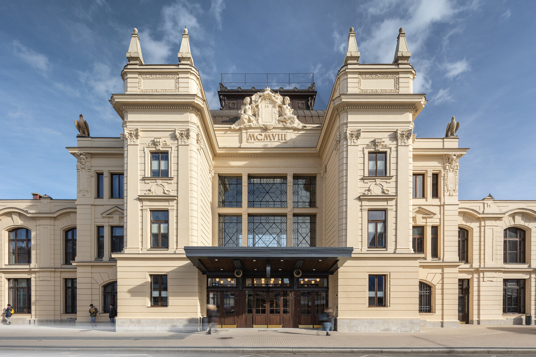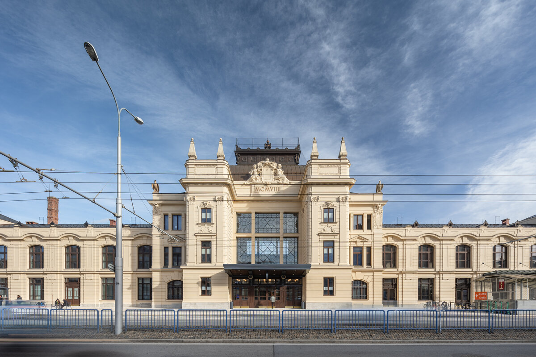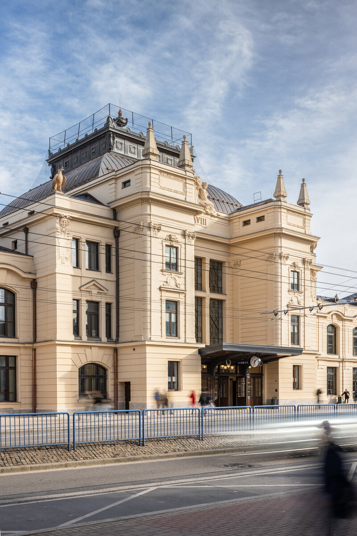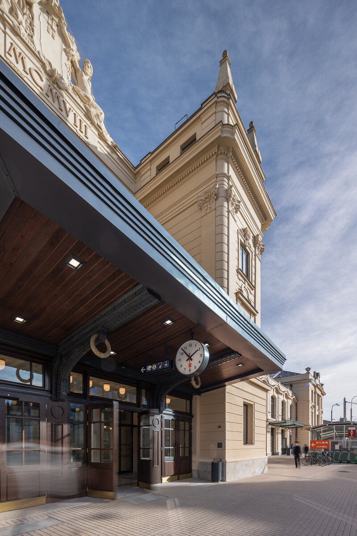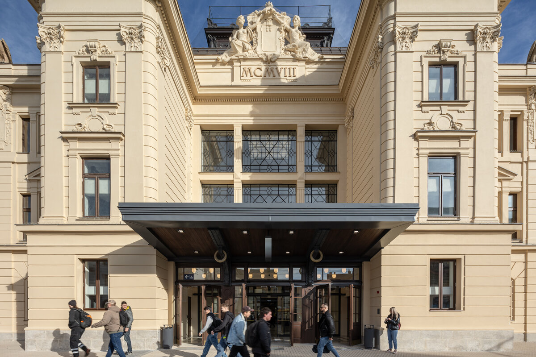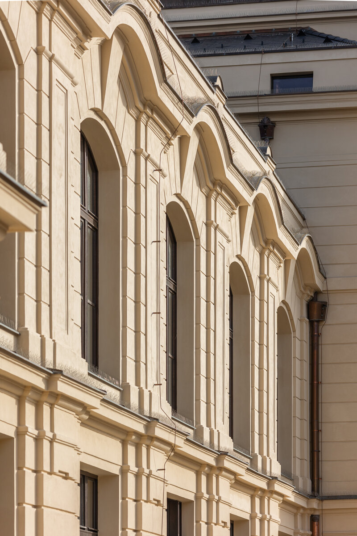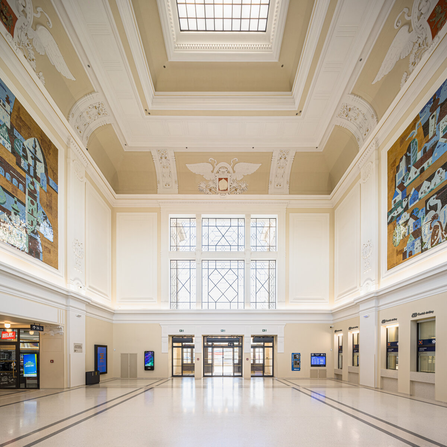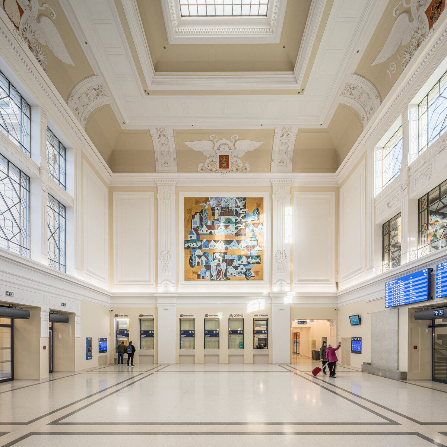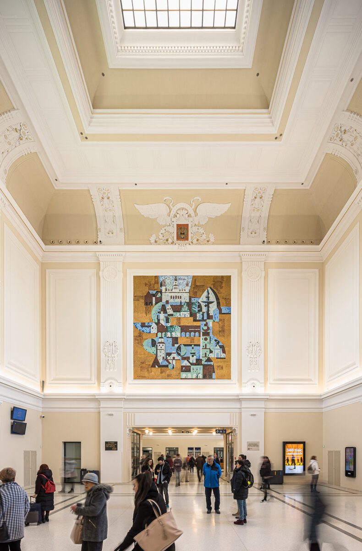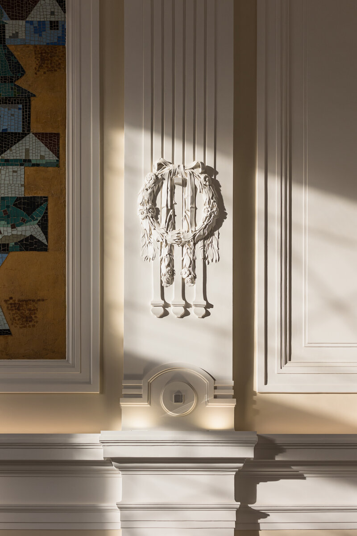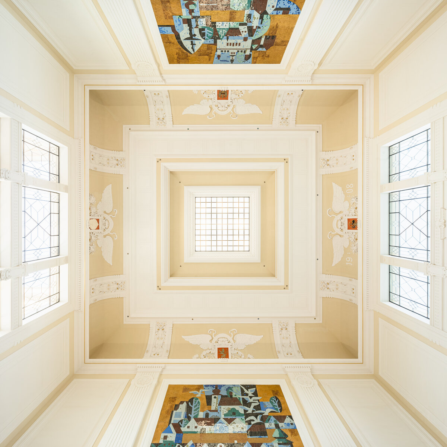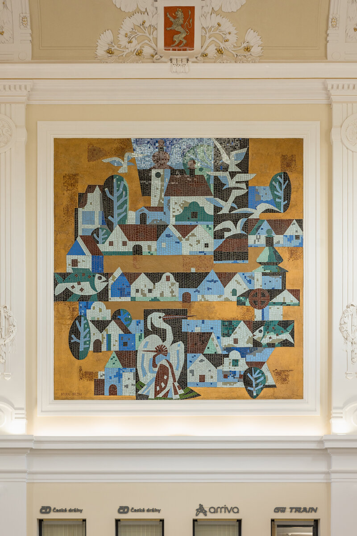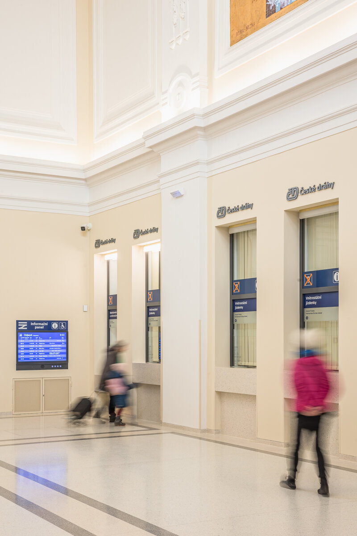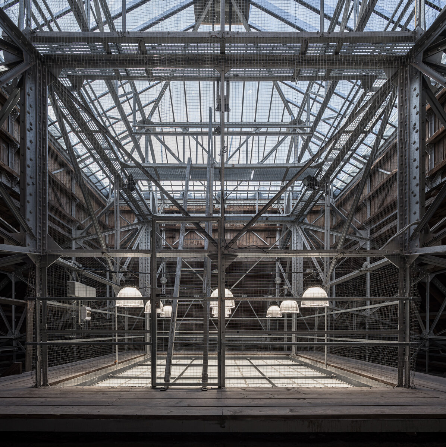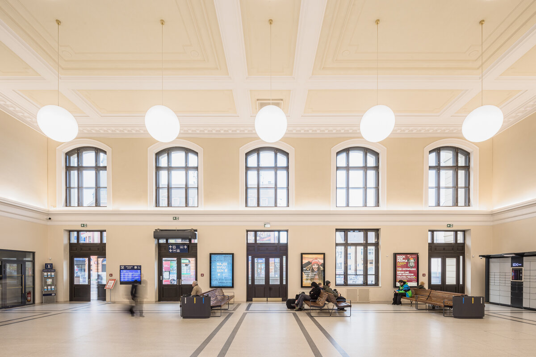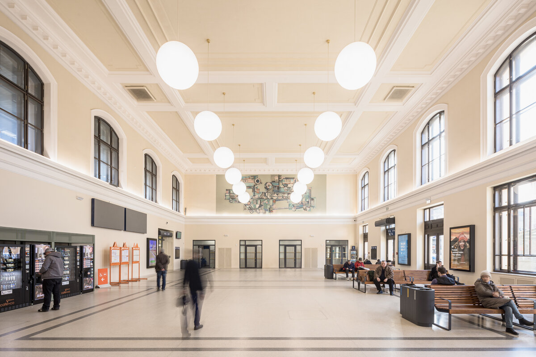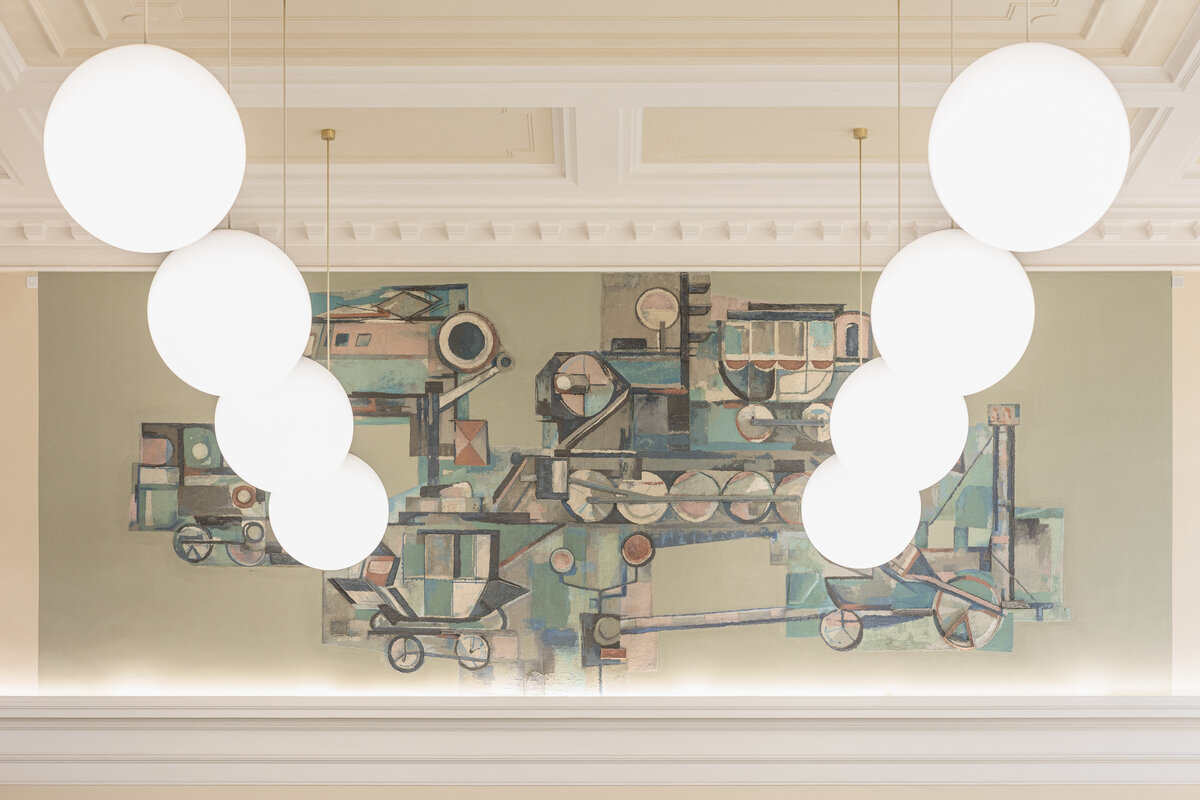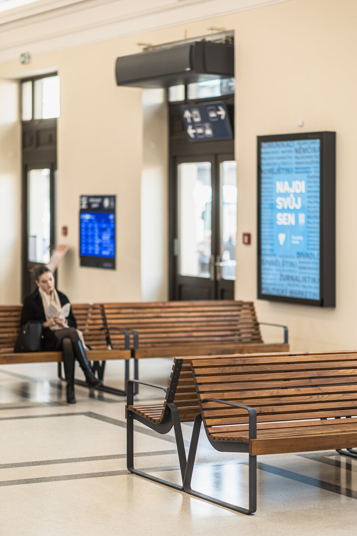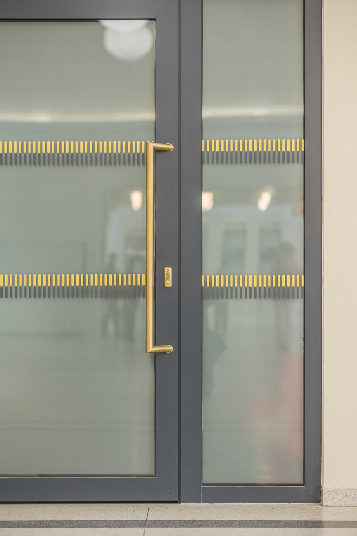| Author |
Martin Krupauer, Hana Chalupská, Richard Valek, Michaela Kulhavá, Jakub Huml, Ondřej Pasáček, Martina Rozehnalová, Emil Špaček, Petr Burda |
| Studio |
Sdružení METROPROJEKT Praha, A8000, SAGASTA |
| Location |
Nádražní 119/4, České Budějovice |
| Collaborating professions |
METROPROJEKT Praha a.s., SAGASTA s.r.o. |
| Investor |
Investor: Správa železnic (Dlážděná 1003/7, 110 00 Nové Město, Česko); Investor přednádražního prostoru: Správa železnic, Statutární město České Budějovice (nám. Přemysla Otakara II. 1/1, 370 92 České Budějovice) |
| Supplier |
Metrostav a.s. (Koželužská 2450/4, Praha 8, 180 00), EDIKT a.s. (Rudolfovská 461/95, 370 01 České Budějovice), AVERS spol. s r.o. (Michelská 240/49, 141 00 Praha 4-Michle) |
| Date of completion / approval of the project |
February 2024 |
| Fotograf |
Ondřej Bouška |
The building of the railway station in České Budějovice dates back to 1908. The reconstruction of the departure and arrival hall, the new shopping arcade connected to Lannova třída and the new rest area was designed in intensive cooperation with conservationists and with respect for the original form and with emphasis on maximum functionality and the needs of passengers in the 21st century.
The basic architectural principle is purity and a return to the original simple colour scheme. The interior spaces have been cleared of visual smog and inappropriate additions, the historical wall mosaics by the artists Boukal and Březina from the 1970s bearing motifs of the South Bohemian landscape and České Budějovice have been preserved and professionally restored, the end elements have been harmonised into a uniform design and the building has been given a new information system and waiting area.
The use of the renovated building is multifunctional. In addition to the waiting area, passengers will also find shops and services. There are also new offices. The building has been given a new orientation and information system. The interior is now visually cleaner, the period Art Nouveau elements have been preserved.
The reconstruction also includes the construction of a new passage connecting the new entrance to the building from the north with the main concourse. This creates a direct connection to Lanna Avenue, the main link between the station and the centre of České Budějovice. The passage will be enlivened in the future by new shops, cafés and other services.
The area in front of the station has also been transformed. It is now complemented by trees planted in a regular pattern or a drinking fountain with drinking water. The outdoor and indoor furnishings are unified in the same materials and colours, thus symbolically merging the interior into the public space and vice versa.
Restoring the building’s color palette to its original form posed the largest professional challenge. This effort was based on extensive restoration surveys that not only returned the building to a muted color palette but also preserved newer mosaic decorations. The façade is now monochrome, matching the oldest depictions of the station, with the National Heritage Institute heavily involved in ensuring authenticity.
Significant visual enhancements included unifying the architectural features of the building’s two halls. Over time, numerous unsuitable alterations had been made, requiring the removal of inappropriate openings and the addition of new ones that strictly adhered to the original symmetrical design, aligning with the ceiling articulation. Additionally, the restrooms were modernized and repositioned behind the original exposed portals, enhancing both functionality and aesthetics.
Lighting also underwent major revisions, particularly in the entrance hall, where outdated flat fluorescent lamps were replaced with original-style tall luminaires, enriching the space’s ambiance. Additional lighting included strategically placed LEDs along the hall ledges, extending upwards, and overhead lights in the departure hall that simulated daylight. These improvements were complemented by simple horizontal lines in the passage and spotlights, maintaining a consistent design theme. Matt brass finishes were used for all unglazed luminaire parts, door handles, and safety stickers, primarily sourced from Czech manufacturers, except for the safety handles found in Spain.
Externally, the surrounding public spaces were redesigned to complement the building and integrate with the existing urban environment, especially near Lanna Avenue. This included maintaining the necessary southern car park, now discreetly integrated with seating and greenery, and establishing a new forecourt in the north with benches, trees, and a drinking fountain for passenger comfort. This area, previously underutilized, now hosts new tenants, revitalizing the space. Additionally, a new roundabout and public transport stop were installed at the main entrance, improving access and connectivity.
These comprehensive renovations not only restored the building’s historical integrity but also adapted it to meet modern needs, ensuring its continued relevance and utility in the urban landscape.
Green building
Environmental certification
| Type and level of certificate |
-
|
Water management
| Is rainwater used for irrigation? |
|
| Is rainwater used for other purposes, e.g. toilet flushing ? |
|
| Does the building have a green roof / facade ? |
|
| Is reclaimed waste water used, e.g. from showers and sinks ? |
|
The quality of the indoor environment
| Is clean air supply automated ? |
|
| Is comfortable temperature during summer and winter automated? |
|
| Is natural lighting guaranteed in all living areas? |
|
| Is artificial lighting automated? |
|
| Is acoustic comfort, specifically reverberation time, guaranteed? |
|
| Does the layout solution include zoning and ergonomics elements? |
|
Principles of circular economics
| Does the project use recycled materials? |
|
| Does the project use recyclable materials? |
|
| Are materials with a documented Environmental Product Declaration (EPD) promoted in the project? |
|
| Are other sustainability certifications used for materials and elements? |
|
Energy efficiency
| Energy performance class of the building according to the Energy Performance Certificate of the building |
G
|
| Is efficient energy management (measurement and regular analysis of consumption data) considered? |
|
| Are renewable sources of energy used, e.g. solar system, photovoltaics? |
|
Interconnection with surroundings
| Does the project enable the easy use of public transport? |
|
| Does the project support the use of alternative modes of transport, e.g cycling, walking etc. ? |
|
| Is there access to recreational natural areas, e.g. parks, in the immediate vicinity of the building? |
|
