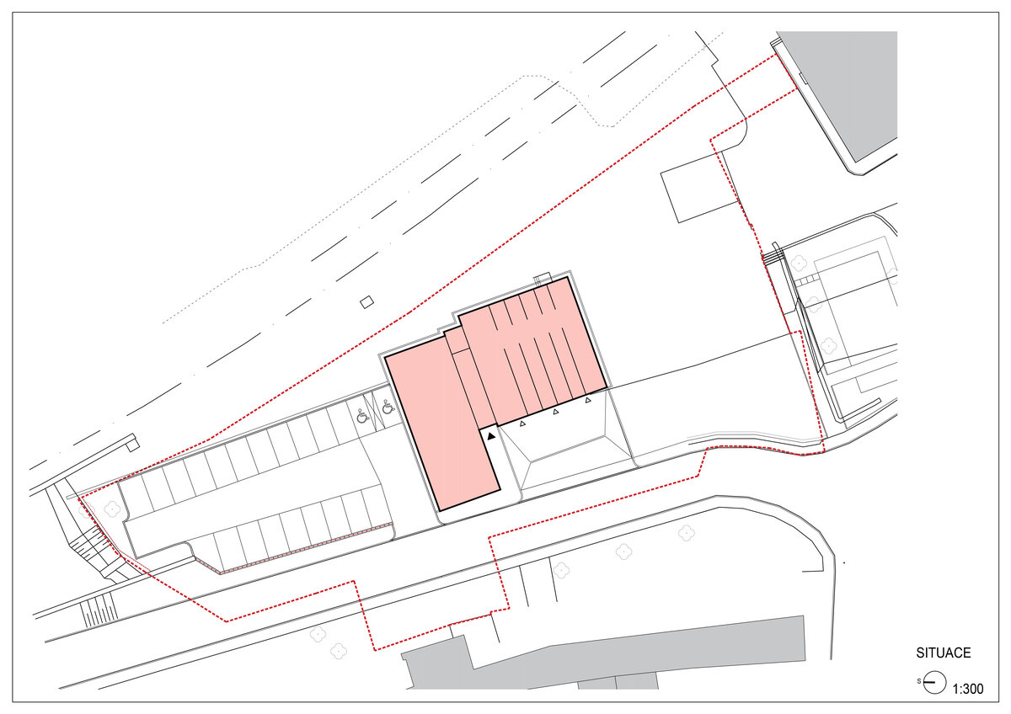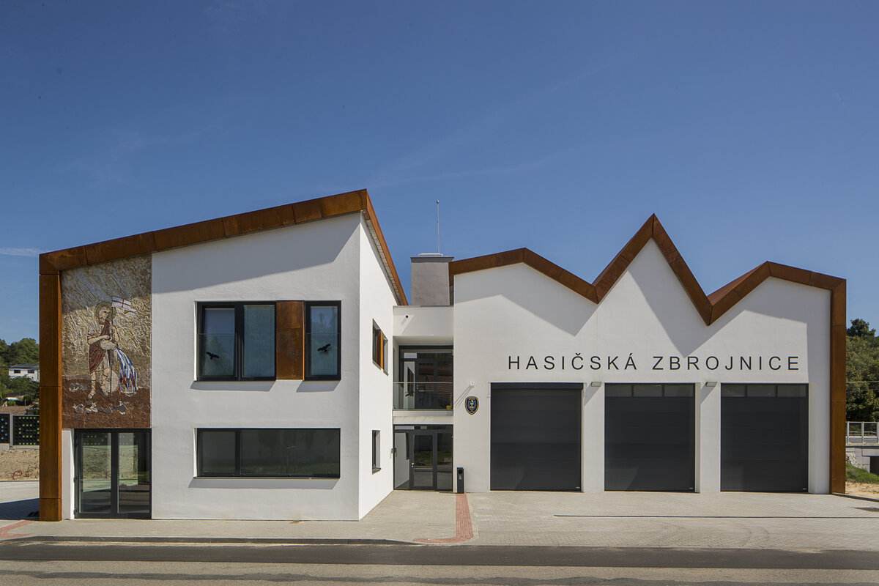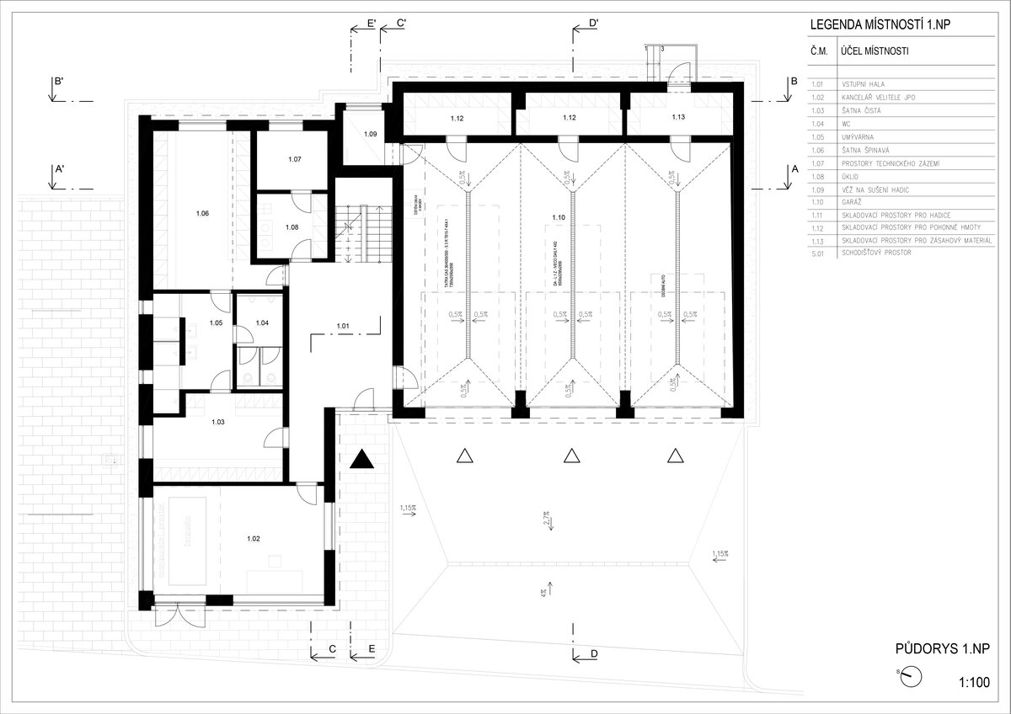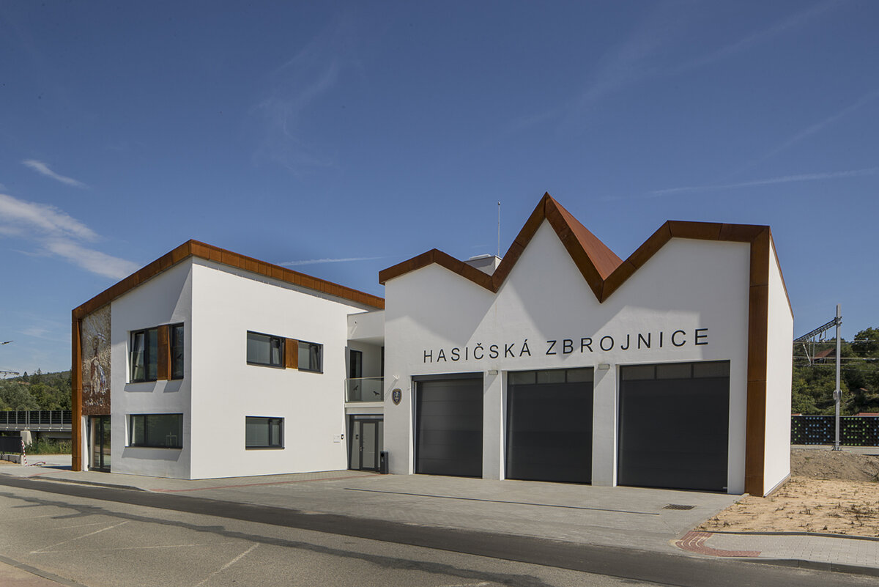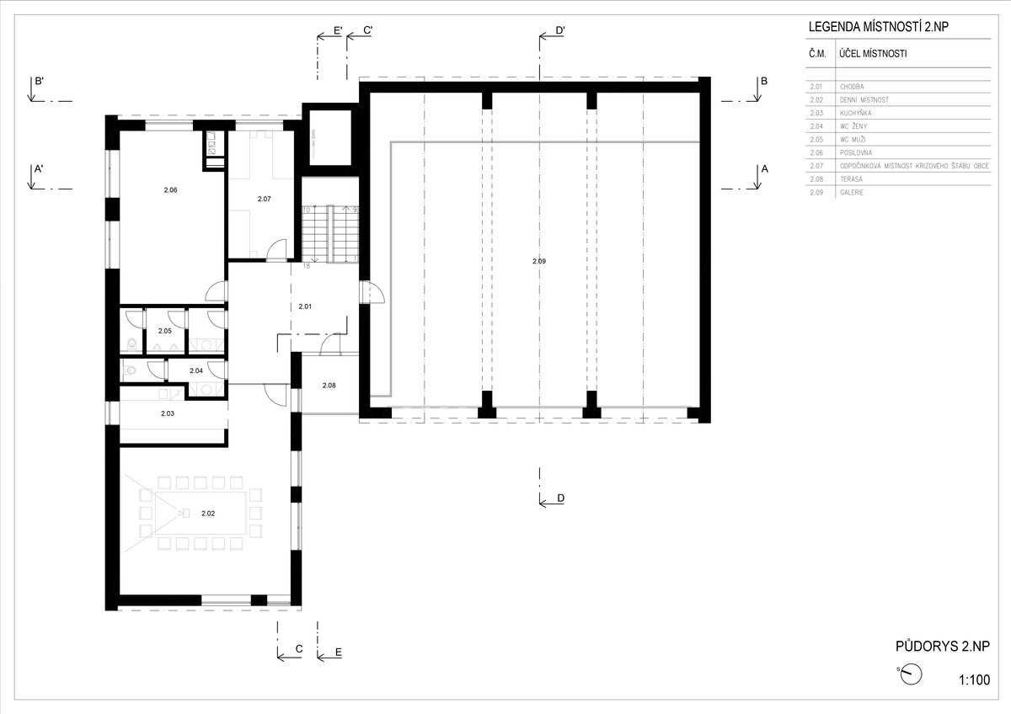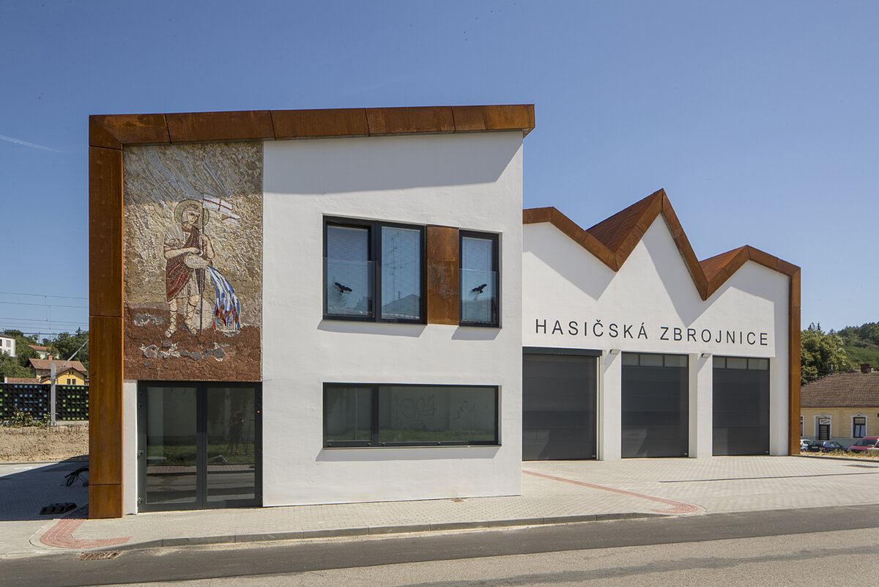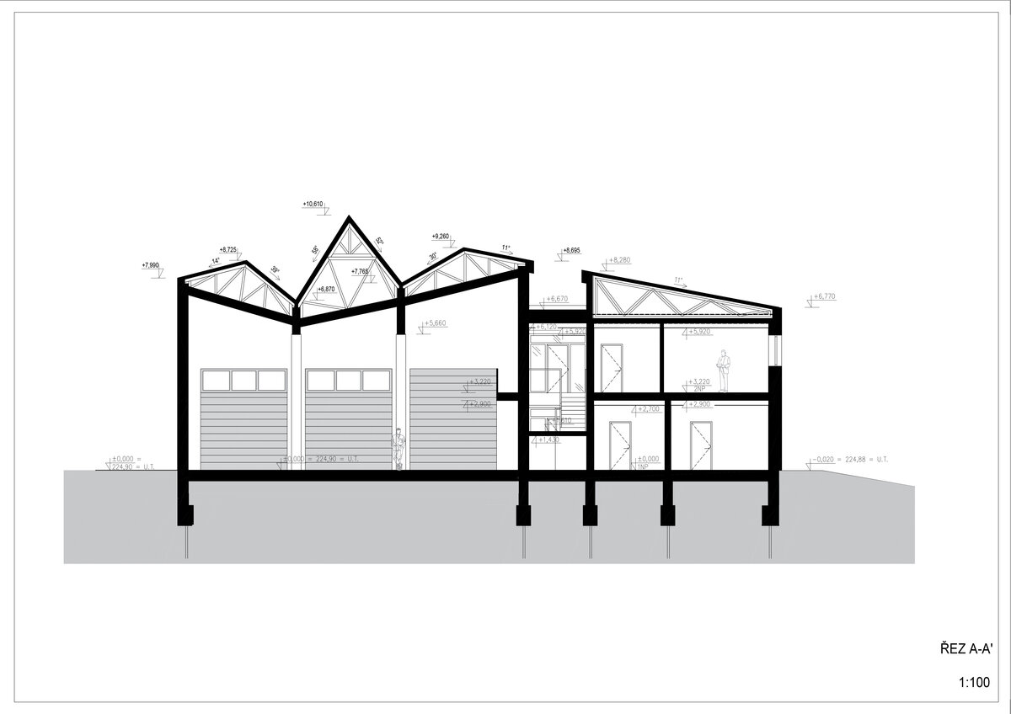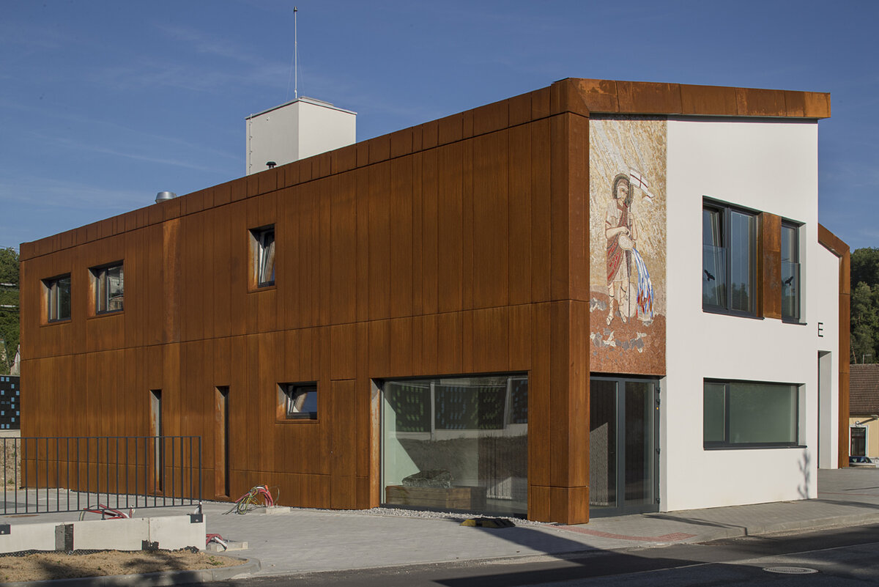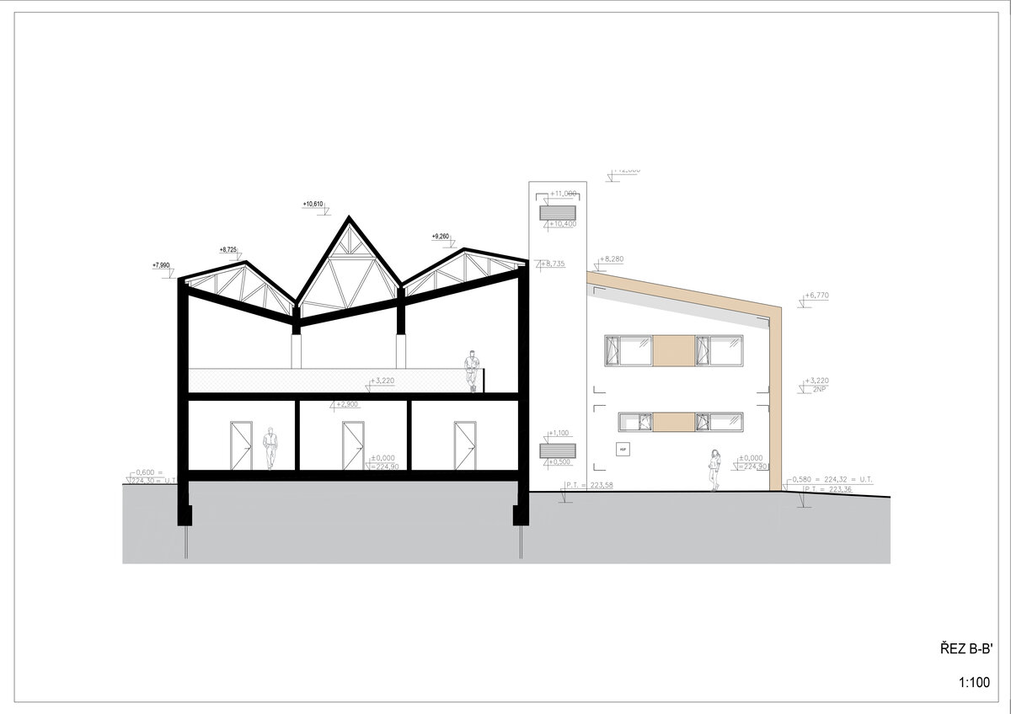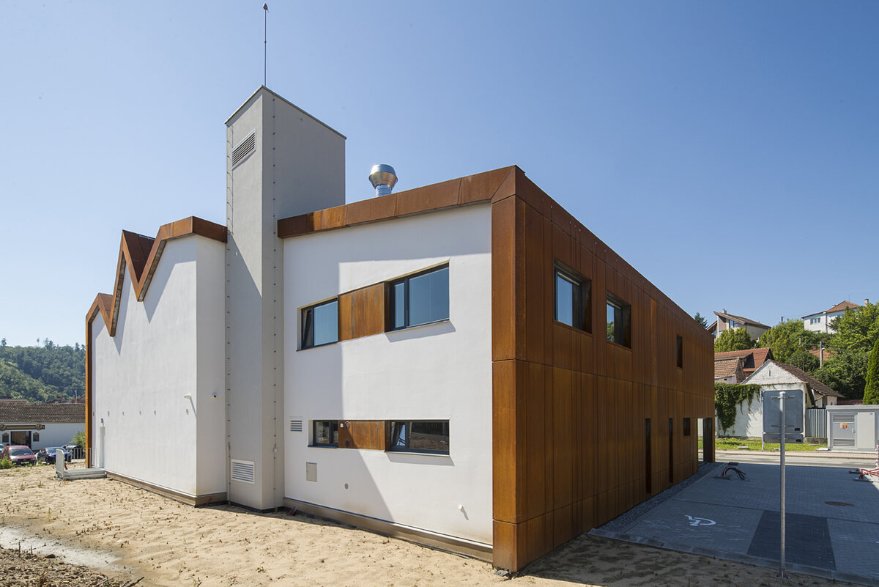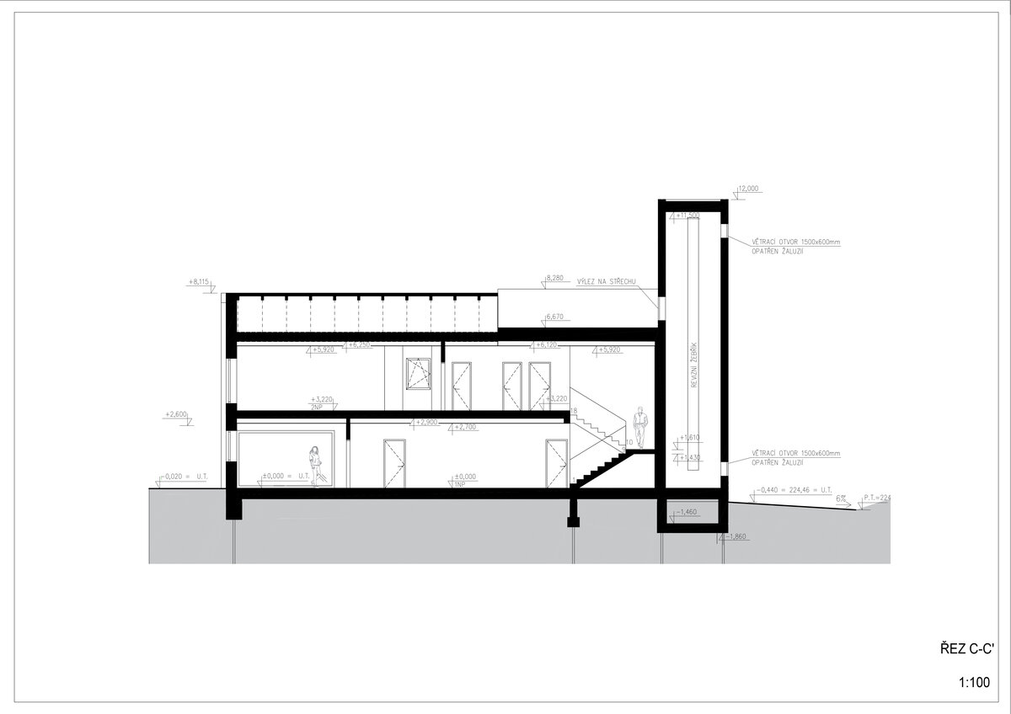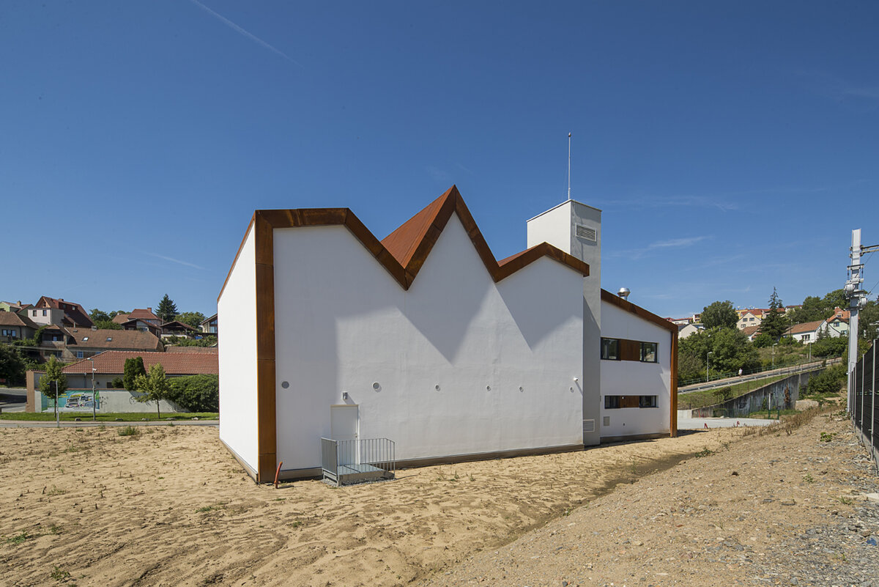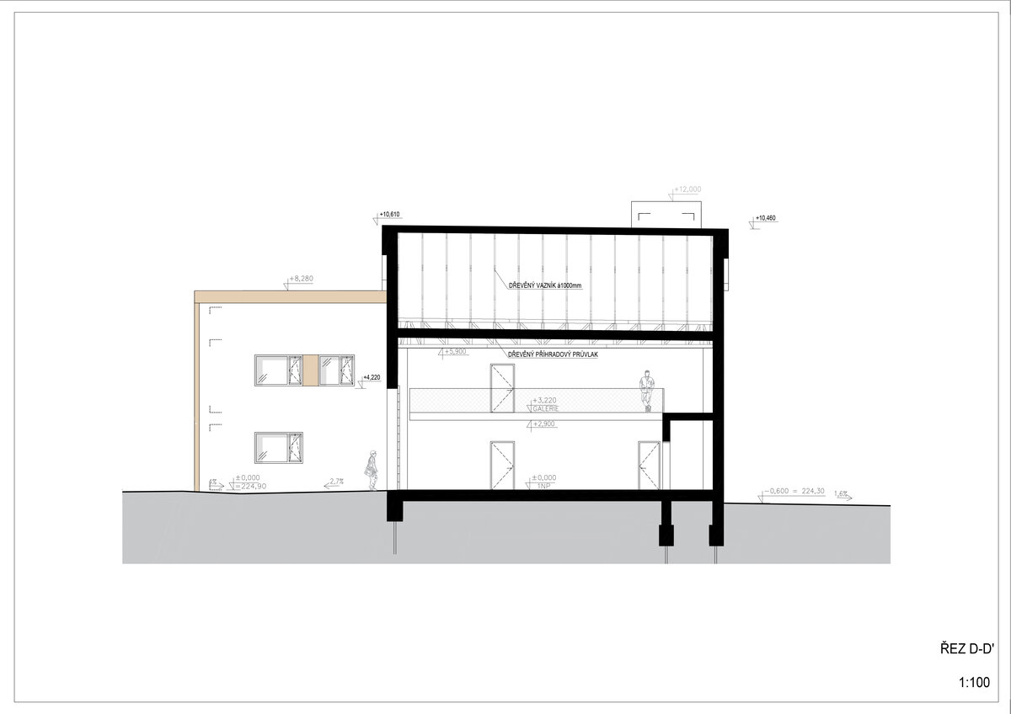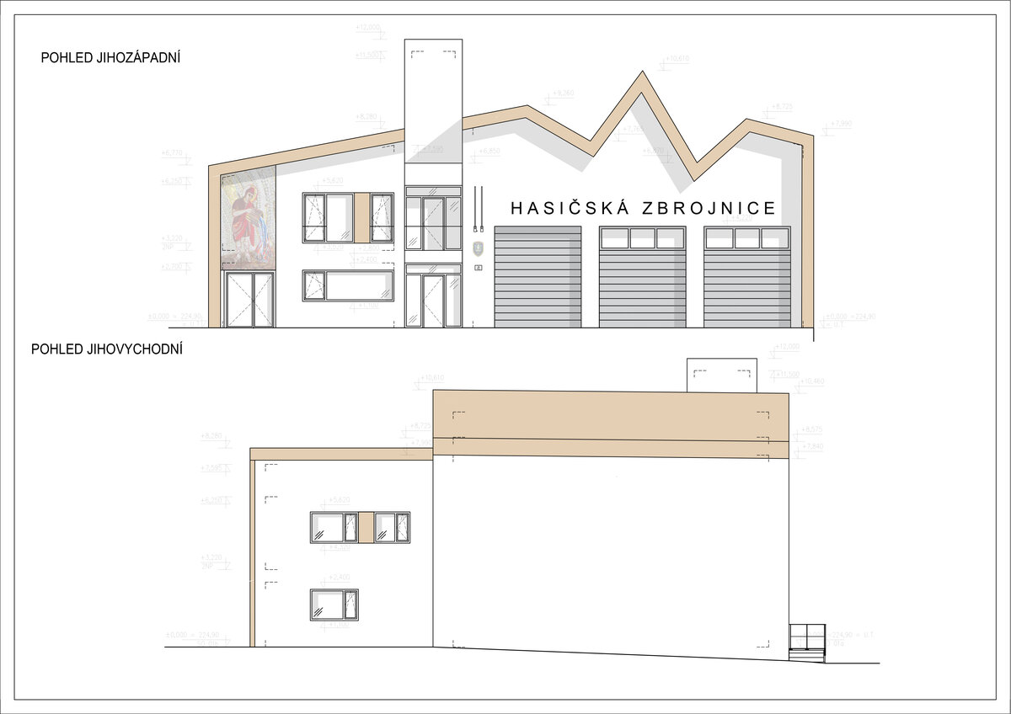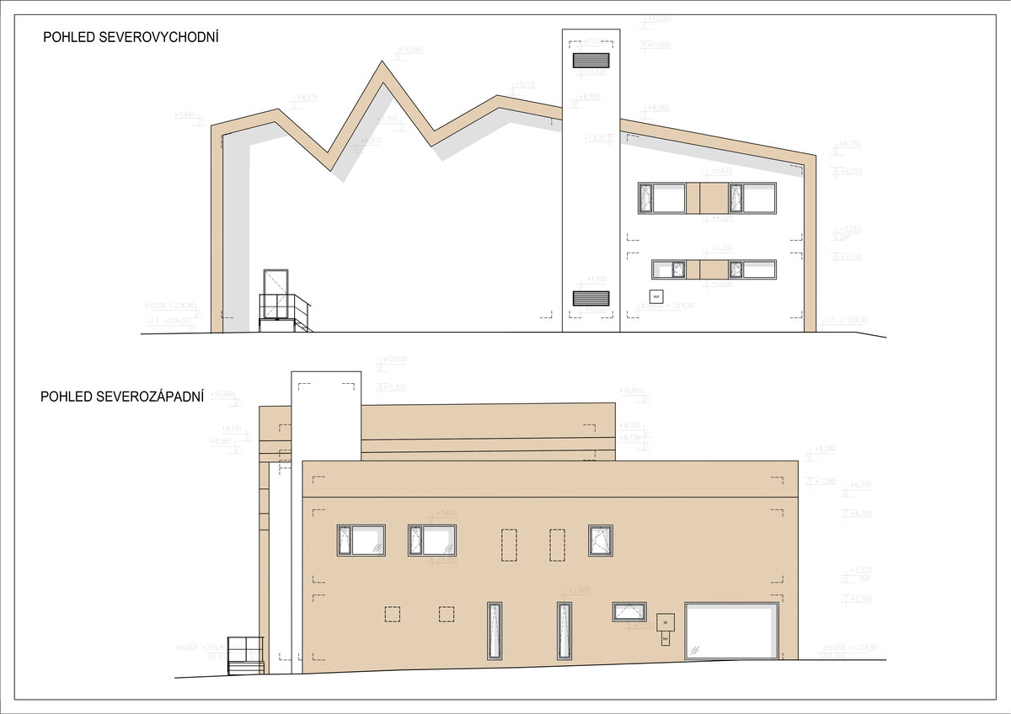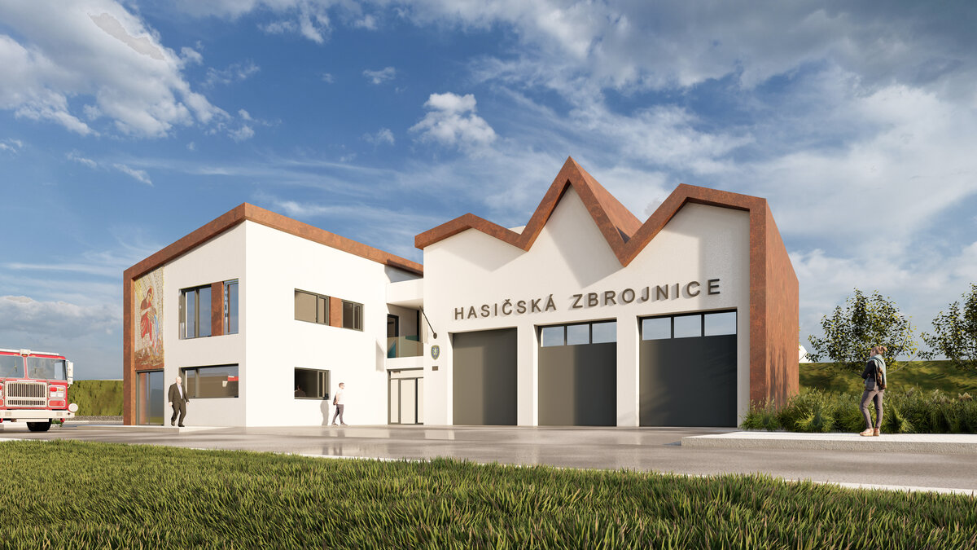| Author |
Ing. arch. Pavel Pekár, Ing. arch. Kseniia Zharova, Ing. arch. Lucie Obrovská, Ing. arch. Lucie Nováková, Ing. arch. Monika Mozolová, Ing. Lukáš Vopálenský |
| Studio |
P.P. Architects s.r.o. |
| Location |
Bílovice nad Svitavou, parcely: č. 756/1, st. 22, 751, 752/1, 752/4, 758/1, 758/4, 1208/8 |
| Collaborating professions |
Ing. Martin Urubek, Ing. Martin Grešák, Ivan Drápal, Ing. Marek Nos, Ing. Zbyněk Holešovský, Ing. Michal Kadlec, Ing. Karel Alexa, Ing. Rostislav Beneš |
| Investor |
Obec Bílovice nad Svitavou, Těsnohlídkovo náměstí 1000, 664 01 Bílovice nad Svitavou |
| Supplier |
STAVKOM, spol. s r.o., Nádražní 1332/32, 680 01 Boskovice |
| Date of completion / approval of the project |
August 2023 |
| Fotograf |
Ota Nepilý |
It is a new construction of a fire station serving the volunteer fire brigade of the village of Bílovice nad Svitavou. The new building includes spaces that, in terms of dimensions, orientation, mutual connections, and technical solutions, meet the requirements for the operation of the fire brigade.
The architectural form is based on a simple, rational, and modern volumetric solution, which derives from the surrounding environment, operational connections, and the economic requirements of the investor. The overall arrangement, interconnection, and appearance of the individual parts of the building align with and continue the character of the nearby buildings and the overall concept of completing the village center. The structure does not obstruct the view of any other landmarks in the village. The fire station is located on a sloped area, parallel to Nad Tratí Street, visually extending Žižkova Street into Nad Tratí Street.
The design reflects a typically rural character, yet it exudes a modern, simple, clean, and unobtrusive impression relative to its surroundings. This building gradually transitions from the traditional rural architecture of the village green to the bold modern architecture of the fire station.
The new fire station is designed as a simple structure divided into a garage section for fire trucks and a support section. This operational division is also evident on the facade, thanks to the recessed street-facing facades and the use of different materials. Due to the extension and ensuring a safe exit for fire vehicles, modifications were made to the adjacent paved areas. The garage section is set back further from the road than the administrative part to accommodate the entry of fire vehicles. For the needs of the fire station garage, an elevated space with a sloped roof divided into three ridges was created. The visually striking sloped roof with a steep pitch gives the building dynamism. The roofing consists of a shed roof over the left section, a sawtooth roof over the garage section, and a flat roof over the central section with a drying tower. The building has the shape of interconnected rectangles. The structure is designed as a freestanding building with a drying tower and no basement. The hose-drying tower forms the height-dominant feature.
The entrance to the fire station is located in the center of the building, directly into the stair hall. On the left side, facing the street, there is the chief's office, followed by changing rooms for youth, shared hygiene facilities, and a changing room for the adult fire brigade. From the hall, there is access to the cleaning room with a laundry area and the technical room. Opposite the changing room doors, across the corridor, there is access to the garage to ensure quick and smooth operation in case of a fire. The large garage includes three storage areas for fuel, electrical equipment, hose storage, and other equipment. Dominant feature of the entire structure is a drying tower. In the rear part, above the storage areas, there is a storage gallery accessible from the second floor via an extended gallery. Access to the second floor from the main corridor is provided via stairs, where there is a gym, a relaxation room, hygiene facilities, and a large day room with a kitchenette, intended for training, meetings, committees, lectures, etc. From the corridor, it is possible to reach a small terrace above the main entrance, offering a view of the forecourt of the fire station.
All the materials used were selected for their durability, resistance, low maintenance, and emphasis on high aesthetic and functional quality. The exterior and interior walls are made of ceramic blocks with thicknesses of 440, 300, and 250 mm, built with thin-layer masonry mortar, supplemented with partitions made of ceramic blocks with thicknesses of 175, 150, and 80 mm.
The horizontal structure consists of a monolithic reinforced concrete ceiling with thicknesses of 180 and 200 mm. On the second floor, above the left part, the roof's load-bearing structure is made of wooden trusses (80/160 mm) with decking and insulation between the lower chords, above the garage area, the load-bearing structure is also made of wooden trusses. The roofing is made of corten steel sheets, and gravel is used on the flat roof.
The staircase is made of monolithic reinforced concrete, embedded into the surrounding walls, and fitted with a steel railing.
The final surface finish consists of lime-cement plaster in a white shade, complemented by a corten steel sheet facade cladding. For visual reasons and architectural concept, this cladding is also applied to the shed and sawtooth roofs. A significant feature of the facade is a mosaic of St. Florian.
Green building
Environmental certification
| Type and level of certificate |
-
|
Water management
| Is rainwater used for irrigation? |
|
| Is rainwater used for other purposes, e.g. toilet flushing ? |
|
| Does the building have a green roof / facade ? |
|
| Is reclaimed waste water used, e.g. from showers and sinks ? |
|
The quality of the indoor environment
| Is clean air supply automated ? |
|
| Is comfortable temperature during summer and winter automated? |
|
| Is natural lighting guaranteed in all living areas? |
|
| Is artificial lighting automated? |
|
| Is acoustic comfort, specifically reverberation time, guaranteed? |
|
| Does the layout solution include zoning and ergonomics elements? |
|
Principles of circular economics
| Does the project use recycled materials? |
|
| Does the project use recyclable materials? |
|
| Are materials with a documented Environmental Product Declaration (EPD) promoted in the project? |
|
| Are other sustainability certifications used for materials and elements? |
|
Energy efficiency
| Energy performance class of the building according to the Energy Performance Certificate of the building |
B
|
| Is efficient energy management (measurement and regular analysis of consumption data) considered? |
|
| Are renewable sources of energy used, e.g. solar system, photovoltaics? |
|
Interconnection with surroundings
| Does the project enable the easy use of public transport? |
|
| Does the project support the use of alternative modes of transport, e.g cycling, walking etc. ? |
|
| Is there access to recreational natural areas, e.g. parks, in the immediate vicinity of the building? |
|
