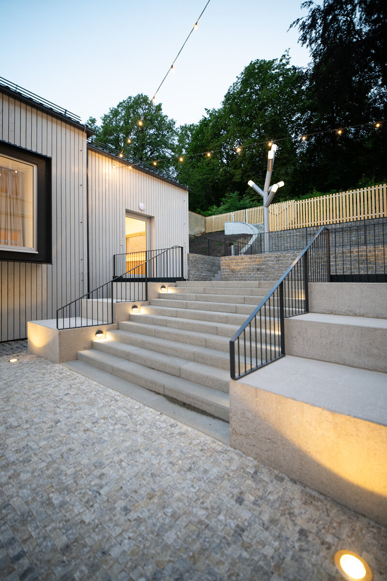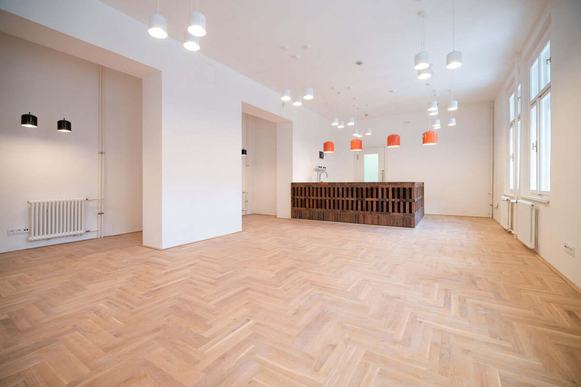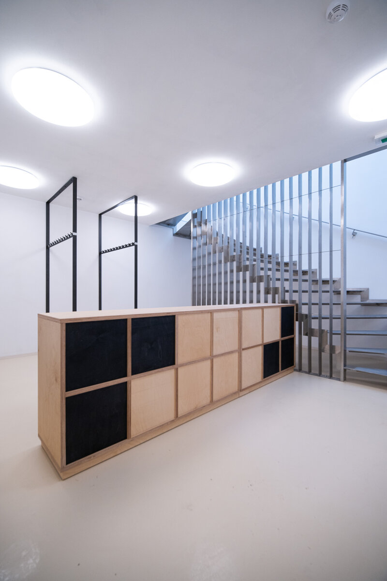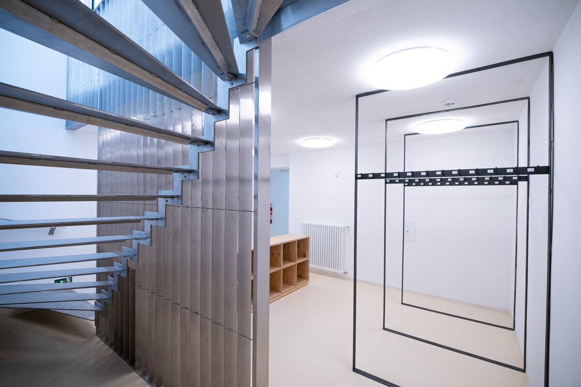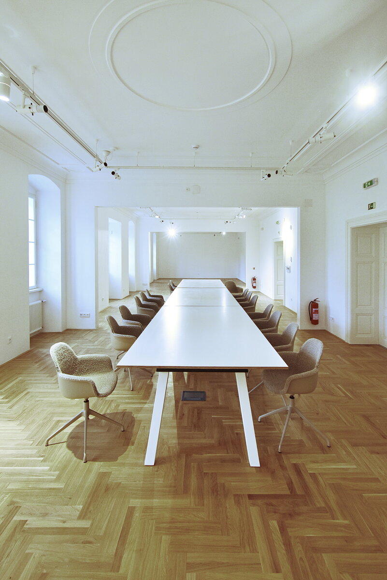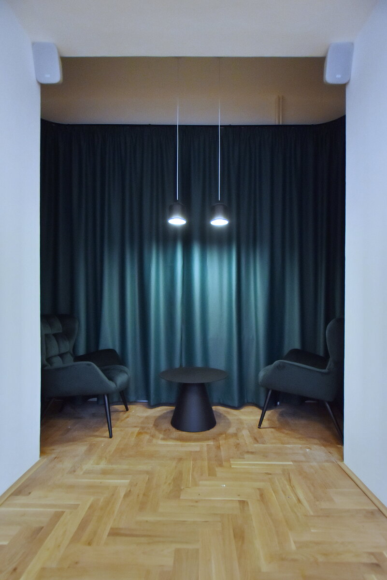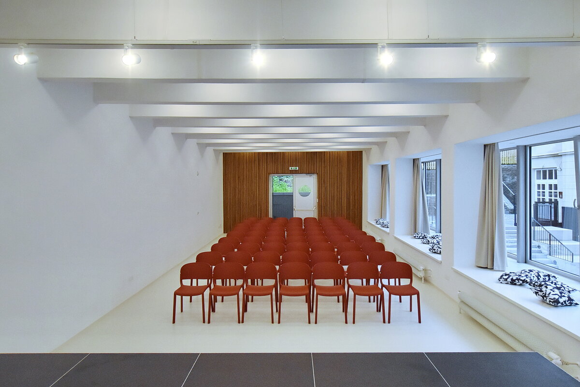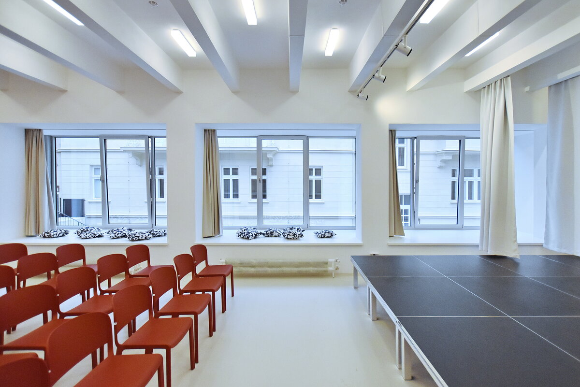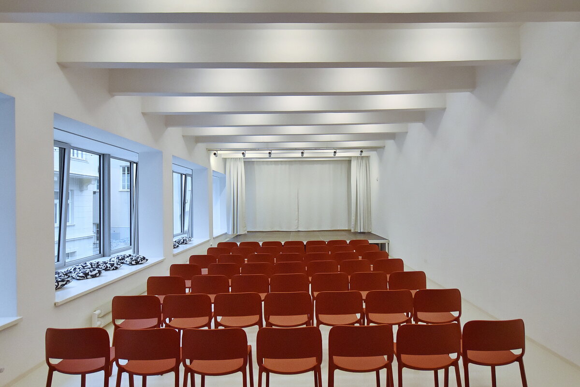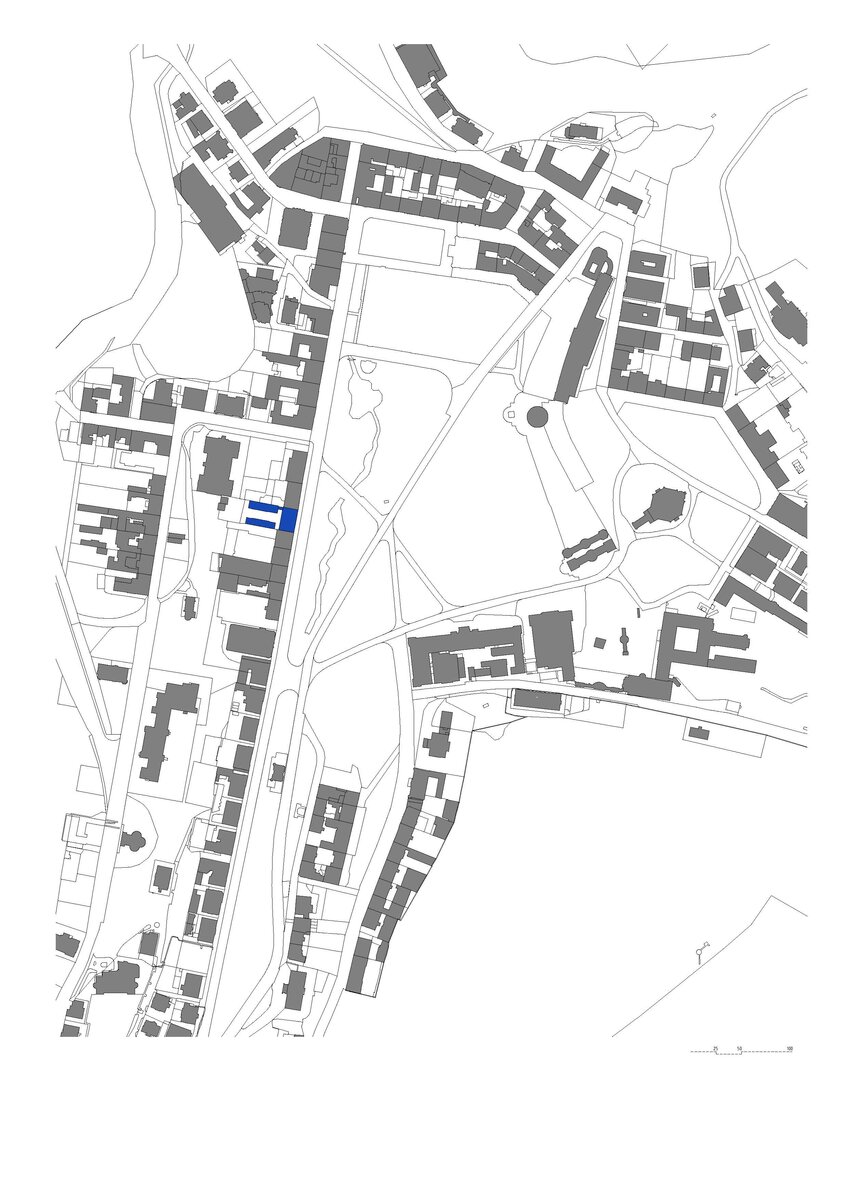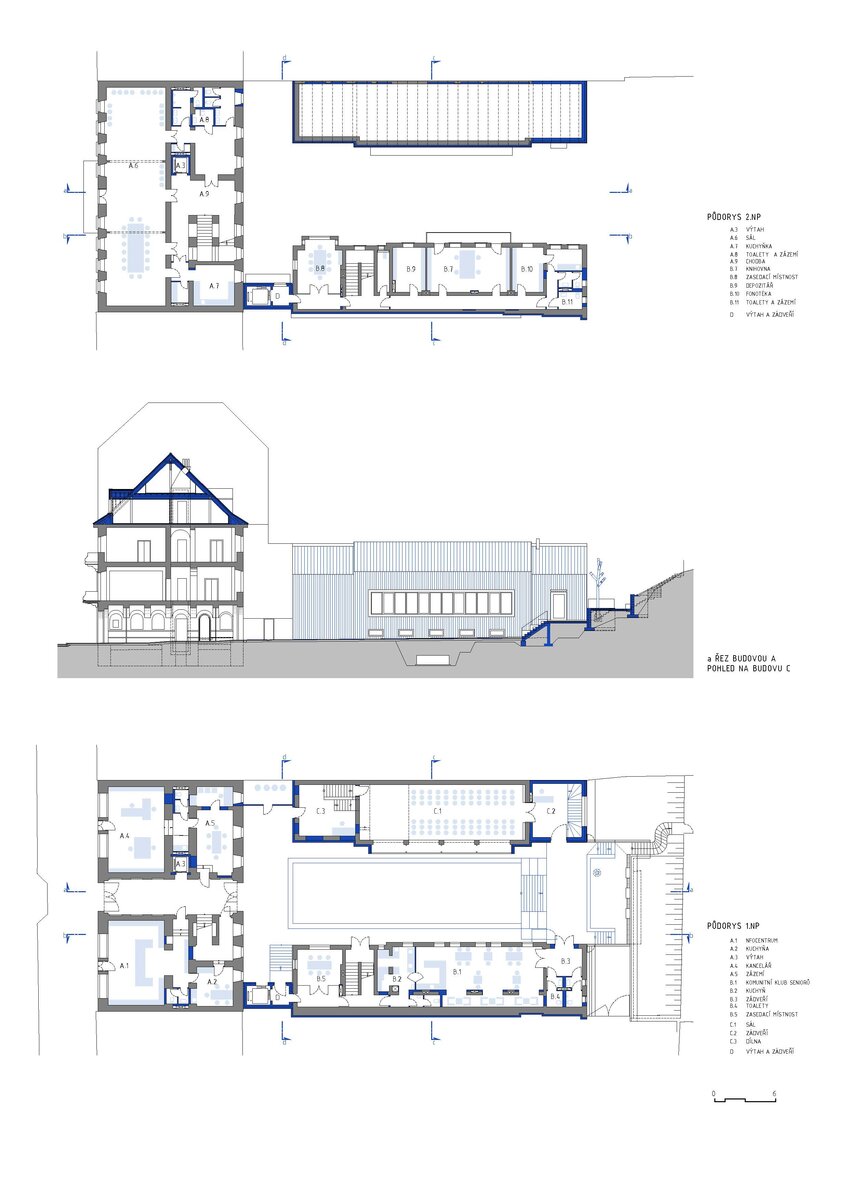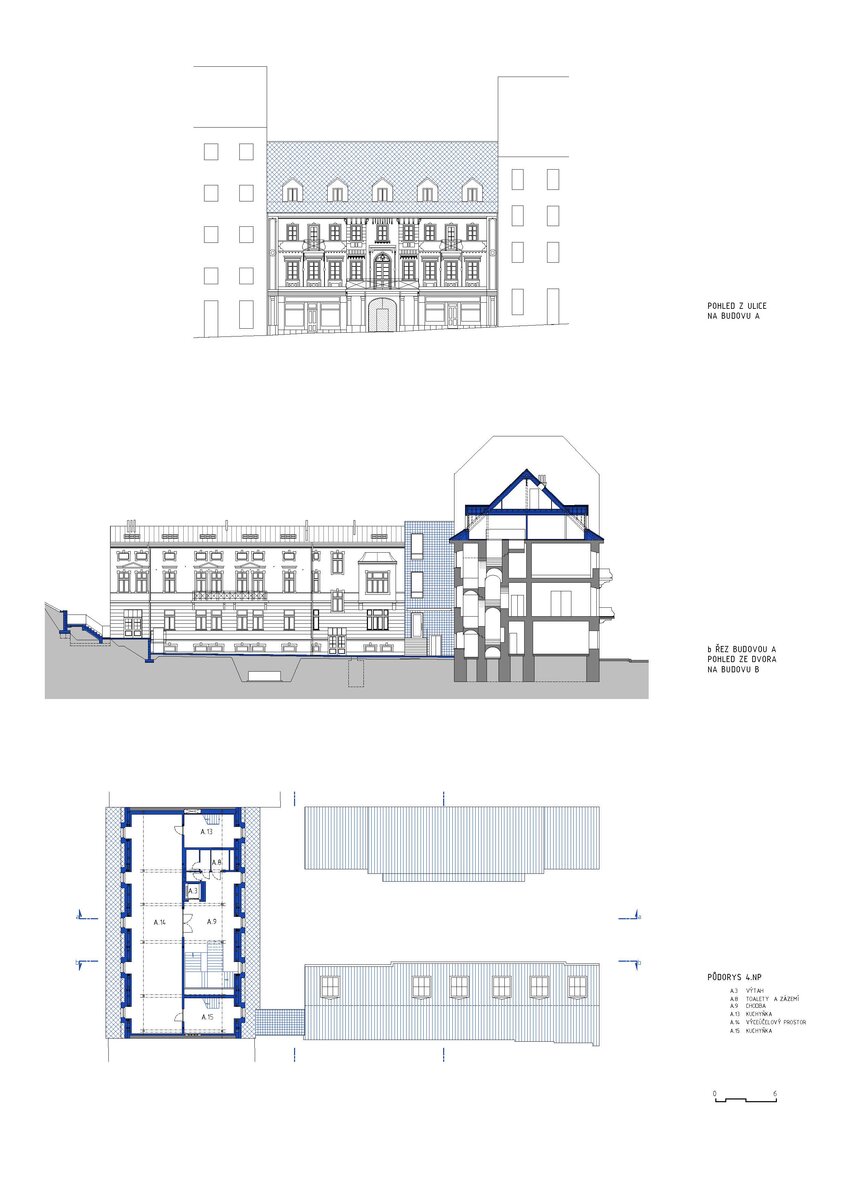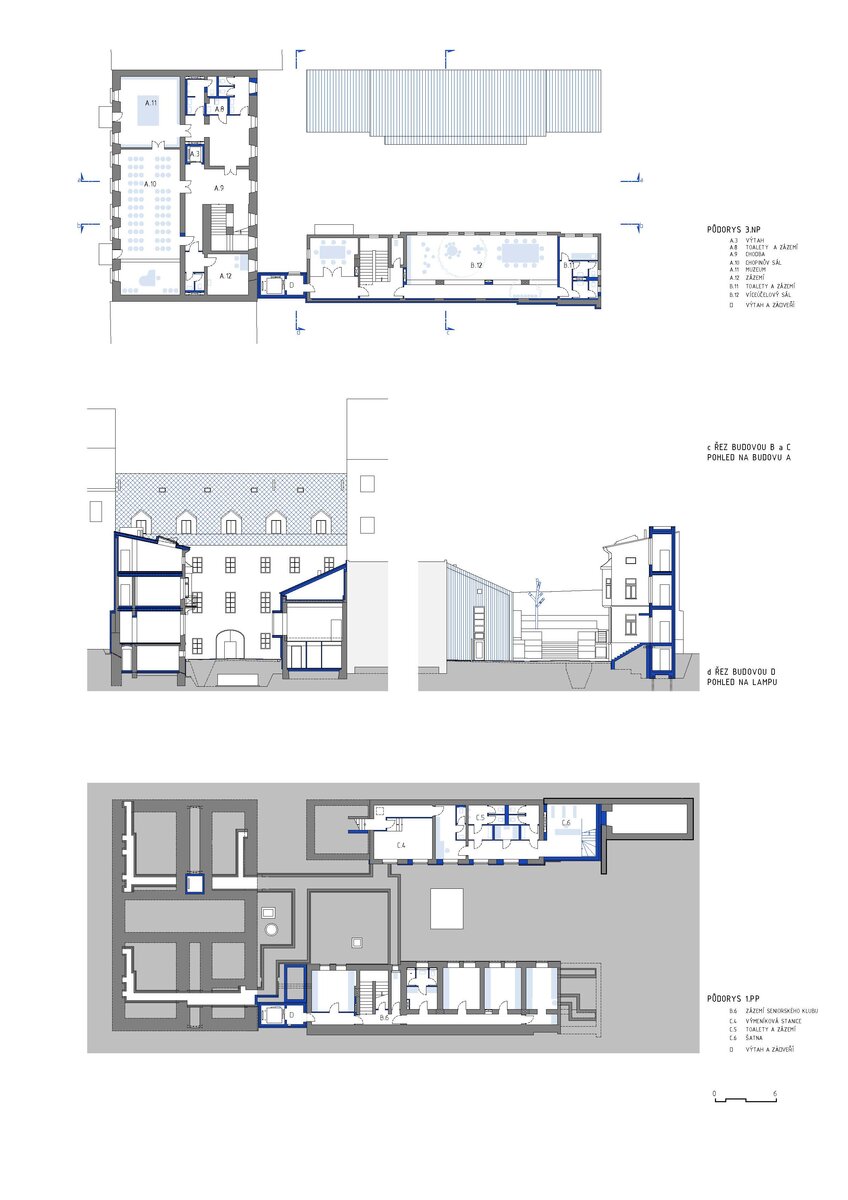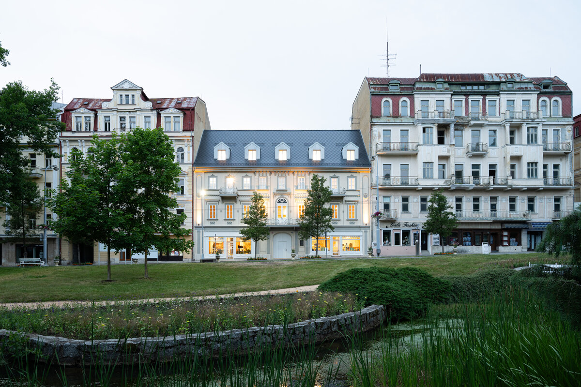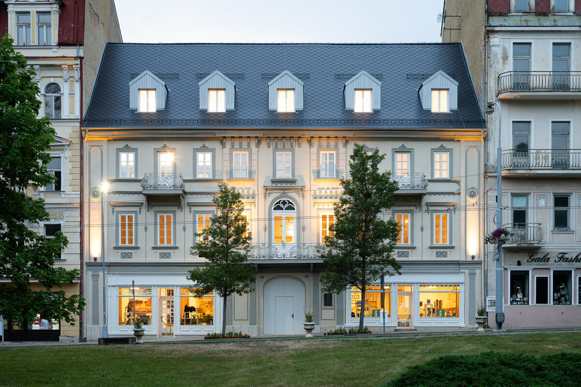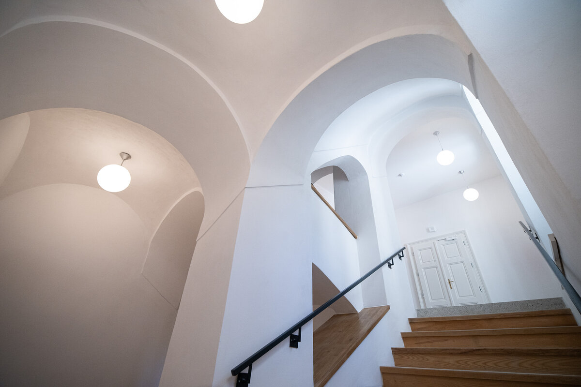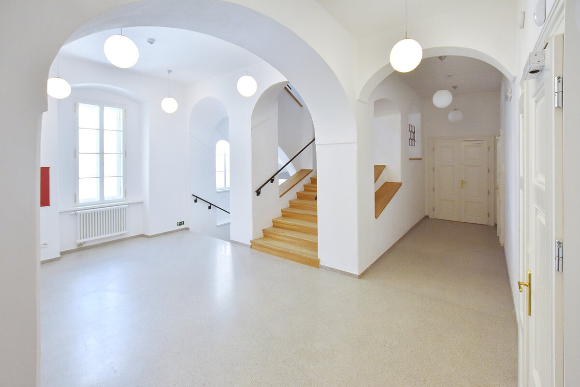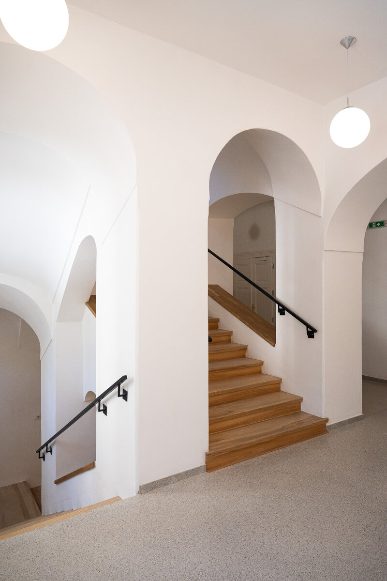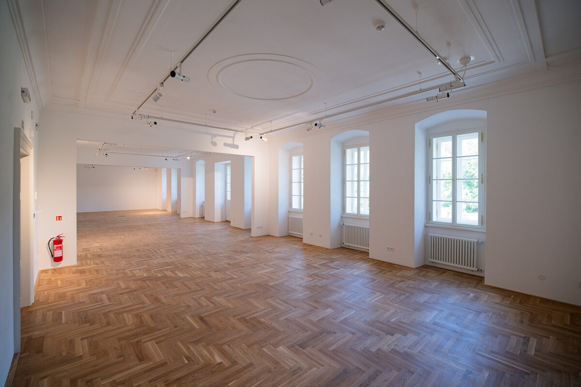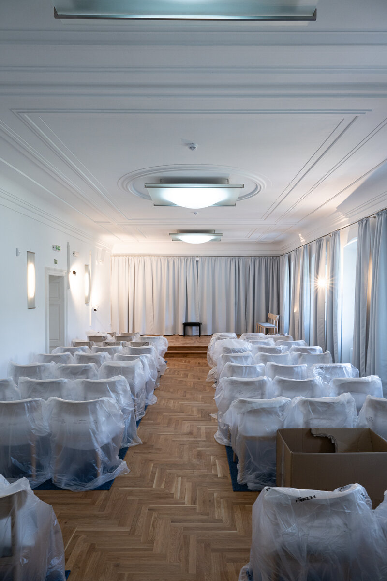| Author |
Ondřej Tuček, Lenka Belanská, Matouš Štrba, interiér Anna Blažková, Svetlana Devyatkina, Filip Bernard, Natálie Sorokáčová |
| Studio |
ARCHITEKT Ondřej Tuček s.r.o. |
| Location |
Mariánské Lázně, Hlavní třída 47 |
| Collaborating professions |
Architekt |
| Investor |
Město Mariánské Lázně |
| Supplier |
Varo s.r.o. |
| Date of completion / approval of the project |
May 2023 |
| Fotograf |
Viktor Tuček |
House, originally called White Swan, is located in the centre of Mariánské Lázně. It is part of the western street front, which is adjacent to the park. At the time of its creation (1819-1820), it belongs to the first stage of the city. Since 1958, the property has been heritage protected.
There are 3 buildings and a common yard. The main building A, located along main street, was originally intended to accommodate spa guests. In 1836, the Wodziňský family stayed here, whose guest was Fryderyk Chopin, whose name the house bears today. The street front has neo-Gothic decoration. Court wing B from 1899 has a Neo-Renaissance look and originally included accommodation, later offices. The second courtyard wing C from 1896 as a photographic studio, was demolished in the 1950s and a new hall for 80 visitors called „Little Stage“ was built in its place. In the years 1952 – 1954, the buildings were adapted for the Chopin Museum and Concert Hall.
The role of the house is mainly in witnessing the development of the city. It has retained its original volume, including the shape of the roofs. The publicly accessible yard is an important space, where occasional cultural events take place. This set is reminding not only the form of the city just after its foundation, but also the next construction phase of its development.
The reconstruction started with the study in 2016. The construction began in 2020 and continued till 2023. The goal was the restoration of valuable architectural elements and details, as well as the search for a way of use so that the house is not just a static monument, but a living social center. In addition to the Museum and Hall, it includes an infocenter, a Small Stage, a cafe and other club spaces. Each of the 3 buildings retains its character, which was also supported by the removal of non-original extensions and necks.
In the course of the reconstruction, a total building renovation of the ensemble was carried out, repairs or replacement of surviving elements, constructions and house technologies. Part of the proposal is also the improvement of communication links with regard to ensuring the accessibility of the entire building by building two lifts. Building C underwent the biggest change, where the panoramic window to the Small Stage was restored, supplemented by a bay window, with the addition of a new entrance. Part of the design was the addition of decorative lighting elements by sculptor Laco Sorokáč.
Green building
Environmental certification
| Type and level of certificate |
-
|
Water management
| Is rainwater used for irrigation? |
|
| Is rainwater used for other purposes, e.g. toilet flushing ? |
|
| Does the building have a green roof / facade ? |
|
| Is reclaimed waste water used, e.g. from showers and sinks ? |
|
The quality of the indoor environment
| Is clean air supply automated ? |
|
| Is comfortable temperature during summer and winter automated? |
|
| Is natural lighting guaranteed in all living areas? |
|
| Is artificial lighting automated? |
|
| Is acoustic comfort, specifically reverberation time, guaranteed? |
|
| Does the layout solution include zoning and ergonomics elements? |
|
Principles of circular economics
| Does the project use recycled materials? |
|
| Does the project use recyclable materials? |
|
| Are materials with a documented Environmental Product Declaration (EPD) promoted in the project? |
|
| Are other sustainability certifications used for materials and elements? |
|
Energy efficiency
| Energy performance class of the building according to the Energy Performance Certificate of the building |
C
|
| Is efficient energy management (measurement and regular analysis of consumption data) considered? |
|
| Are renewable sources of energy used, e.g. solar system, photovoltaics? |
|
Interconnection with surroundings
| Does the project enable the easy use of public transport? |
|
| Does the project support the use of alternative modes of transport, e.g cycling, walking etc. ? |
|
| Is there access to recreational natural areas, e.g. parks, in the immediate vicinity of the building? |
|
