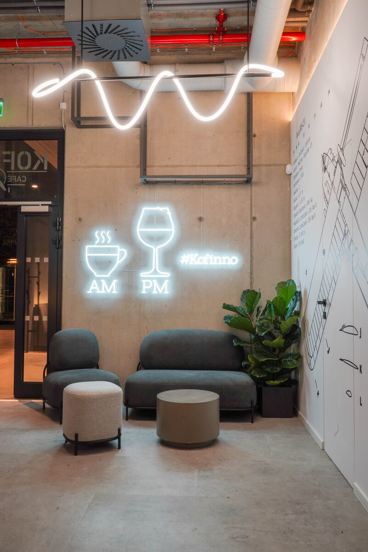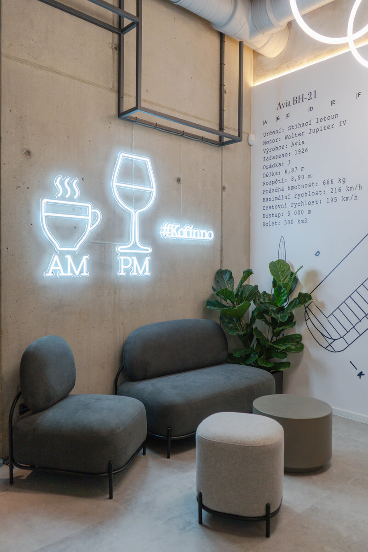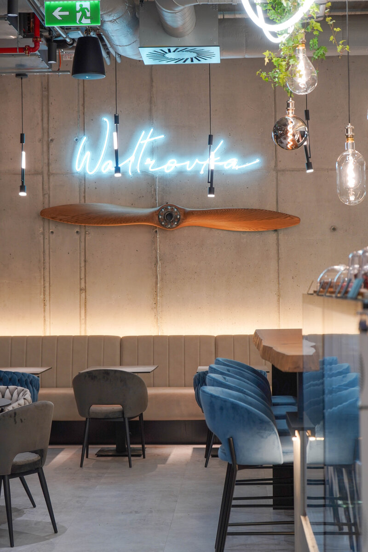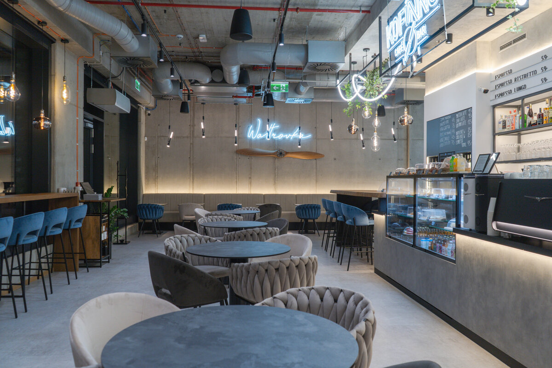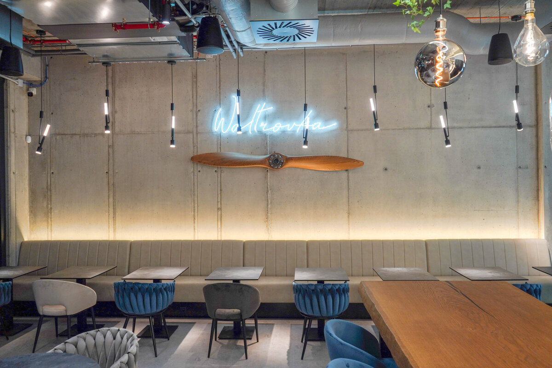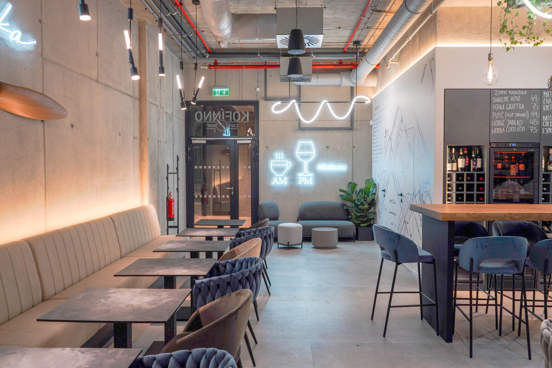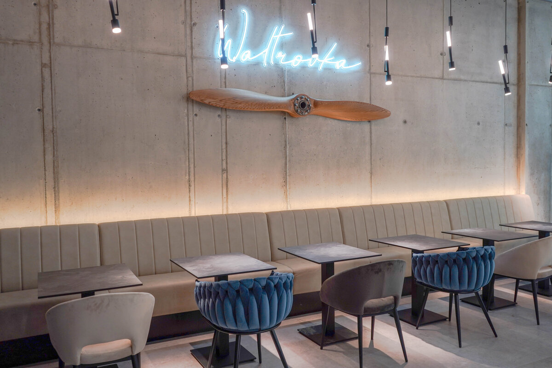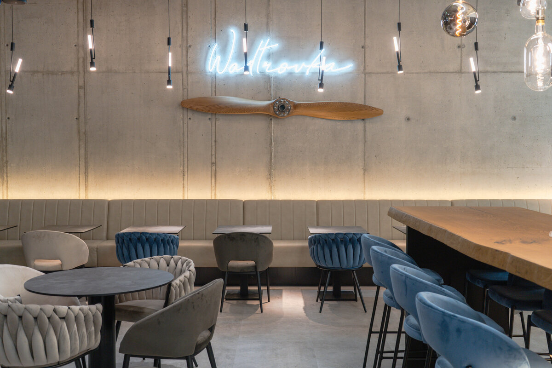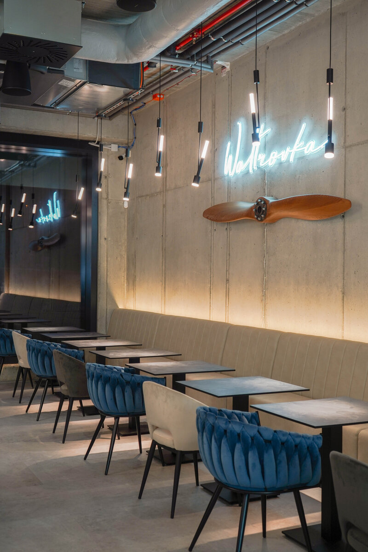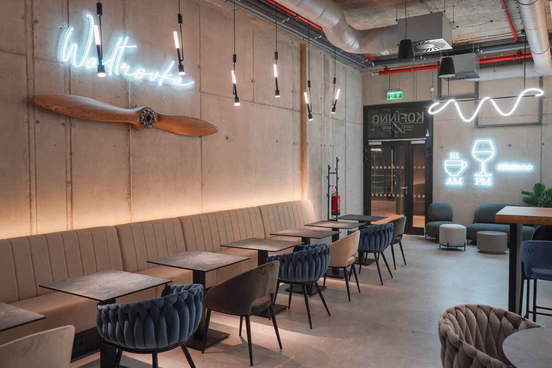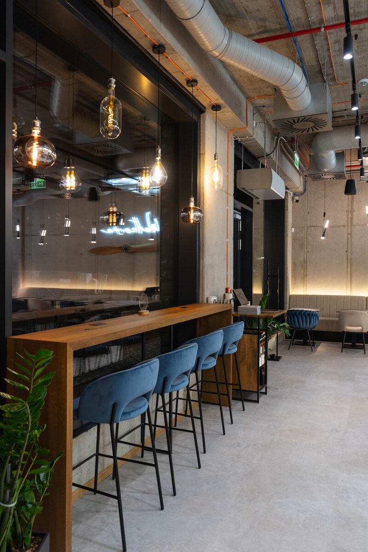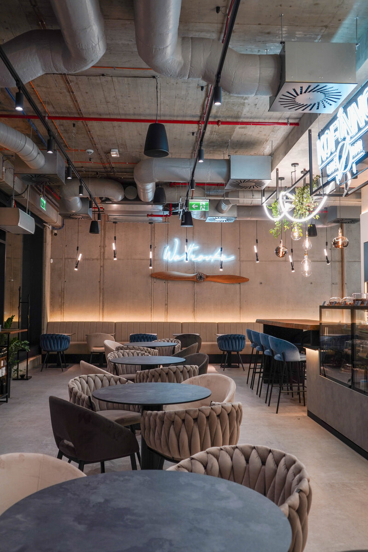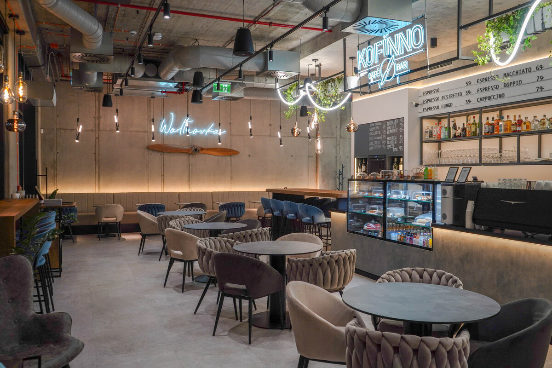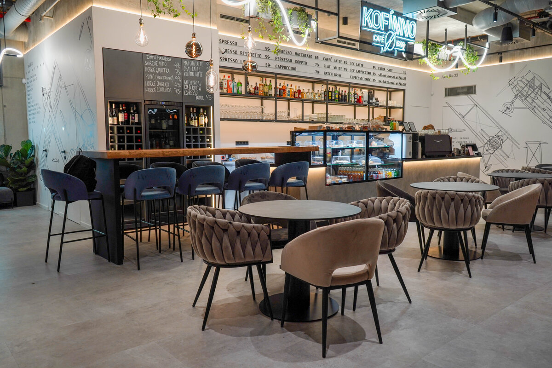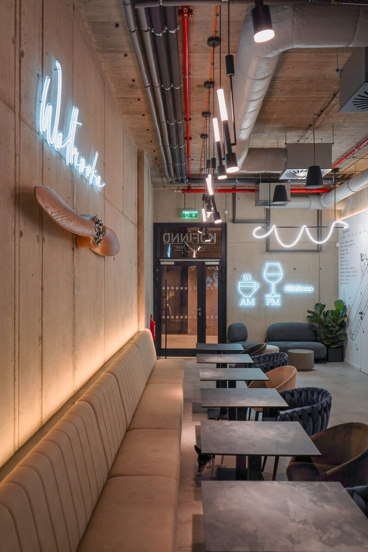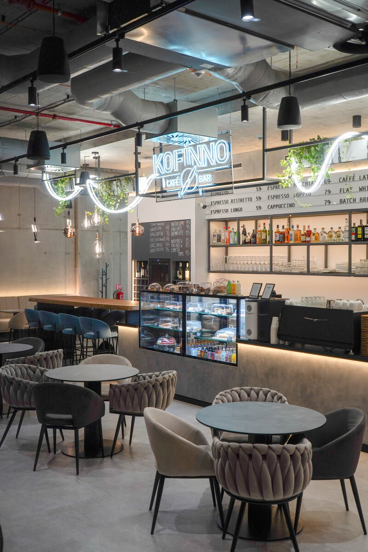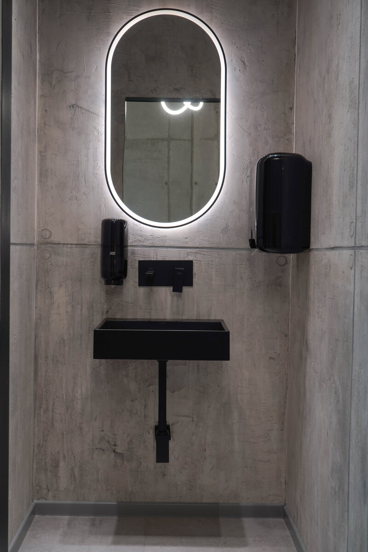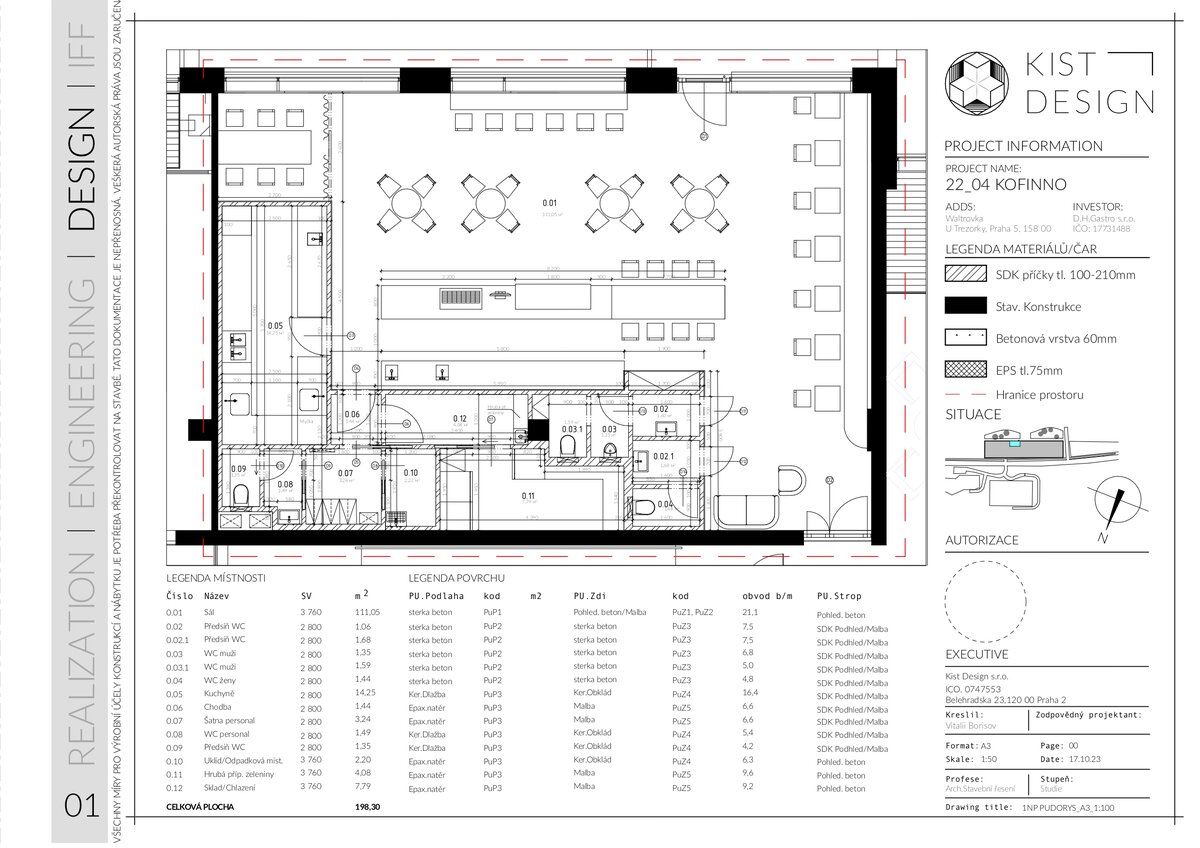| Author |
Vitalii Borisov |
| Studio |
Kist Design |
| Location |
Radlická 365/154, 158 00 Praha 5 |
| Collaborating professions |
Design a architektonická stavební řešení |
| Investor |
D.H.Gastro |
| Supplier |
Kist Design |
| Date of completion / approval of the project |
September 2023 |
| Fotograf |
Iryna Kobzar, Vitalii Borisov |
Kist Design studio, inspired by the history of the Walter plant, presents a cozy cafe "Kofínno" in the new office complex "Waltrovka". The space combines the energy of office life with the comfort of a home atmosphere and becomes a source of inspiration for visitors.
The layout of the cafe ensures openness and dynamism, and the transparency of the space creates a feeling of interaction with the surrounding world. Zoning includes different levels and heights, forming individual spaces.
The interior is based on the industrial history of the Walter plant, with a dominance of gray concrete and metal elements on the ceiling. Wood adds coziness and harmony, while blue color adds dynamism and comfort. Cream and beige shades add coziness.
Furniture and decor are selected with modern aesthetics in mind. Soft velor furniture matches the various high and low elements, emphasizing the characteristics of each zone.
The decor includes a bar, a wooden helicopter and sketches of engines on the walls, maintaining a connection with the history of the plant. Plants and lighting elements add freshness and decorativeness.
Lighting includes diffused LED backlighting to create atmosphere and emphasize textures. Directional lighting creates intimate islands of light, accentuating each table. Decorative lamps add atmosphere and emphasize accents.
"Kofínno" not only provides modern style and comfort, but also embodies a deep respect for historical heritage, telling its unique story through design.
The subject of our work was a commercial unit, FIT-OUT Kofínno, Delta Radlická B+C. The space is located in the 1st floor of the building (part) B. The space was designed as a catering operation of the company D.H.Gastro s.r.o.
The technical solution was a café Kofínno built from scratch in the new building Waltrovka. We solved the entire layout of the café, the background and the sales area. Furthermore, the technical task was to create a complete HVAC system including air conditioning, medical social technology, security solutions, according to the new standards and energy certification of the building.
The space on the 1st floor was divided into parts:
- Sales area - part of the café
- Kitchen area and kitchen facilities
- Staff hygiene area
- Customer hygiene area
Operational solution:
The set of rooms providing catering services in the building is presented in terms of the requirements for technological equipment and construction design for the given nature of the operation.
Staff facilities:
Hygiene and sanitary facilities for staff - changing room. The space corresponds to the required number of employees with basic facilities for separate storage of civilian and work clothes in lockers. The changing rooms are connected to the sanitary facilities, toilet.
Housekeeping - there is a housekeeping solution - a sink located in the staff toilet, a cupboard with ventilation for storing washing and cleaning products in the corridor.
Storage area:
Part of the Bistro in the building.
Cold food preparation room:
Part of the Bistro in the building
Dishwashing:
Tableware washing - located in the bar area accessible from the sales area. The section is equipped with a receiving table, connected to the sink for pre-washing and a dishwasher for washing dishes. Clean dishes from the dishwasher are stored in the table in the dispensing area of the bar. A handwashing sink is located in the bar.
Bar:
Beverage section, - is equipped with a coffee machine, table with sink and basin, beverage cooler, dessert display case, ice maker.
Supply and waste:
Supply - supply was subcontracted prior to the start of operations.
Waste and packaging - waste disposal and storage of packaging is provided by a separate room in the back of the establishment equipped with a refrigerated cabinet for bio-waste container and a container for mixed waste.
Green building
Environmental certification
| Type and level of certificate |
-
|
Water management
| Is rainwater used for irrigation? |
|
| Is rainwater used for other purposes, e.g. toilet flushing ? |
|
| Does the building have a green roof / facade ? |
|
| Is reclaimed waste water used, e.g. from showers and sinks ? |
|
The quality of the indoor environment
| Is clean air supply automated ? |
|
| Is comfortable temperature during summer and winter automated? |
|
| Is natural lighting guaranteed in all living areas? |
|
| Is artificial lighting automated? |
|
| Is acoustic comfort, specifically reverberation time, guaranteed? |
|
| Does the layout solution include zoning and ergonomics elements? |
|
Principles of circular economics
| Does the project use recycled materials? |
|
| Does the project use recyclable materials? |
|
| Are materials with a documented Environmental Product Declaration (EPD) promoted in the project? |
|
| Are other sustainability certifications used for materials and elements? |
|
Energy efficiency
| Energy performance class of the building according to the Energy Performance Certificate of the building |
B
|
| Is efficient energy management (measurement and regular analysis of consumption data) considered? |
|
| Are renewable sources of energy used, e.g. solar system, photovoltaics? |
|
Interconnection with surroundings
| Does the project enable the easy use of public transport? |
|
| Does the project support the use of alternative modes of transport, e.g cycling, walking etc. ? |
|
| Is there access to recreational natural areas, e.g. parks, in the immediate vicinity of the building? |
|
