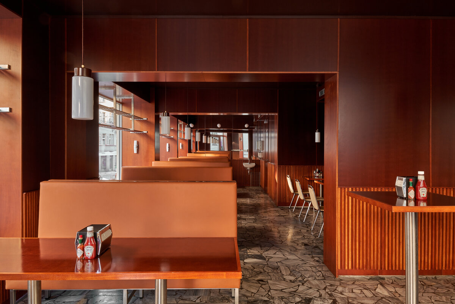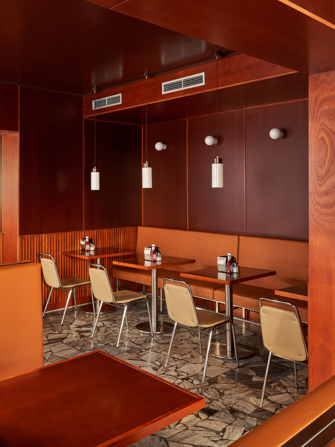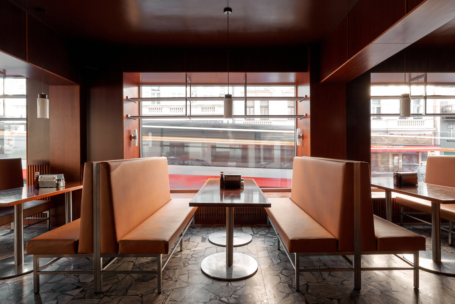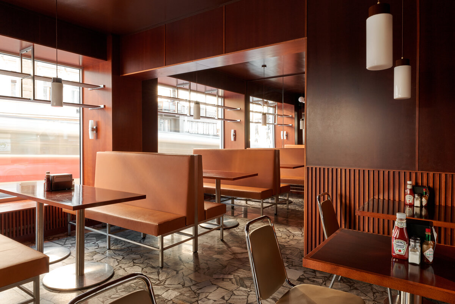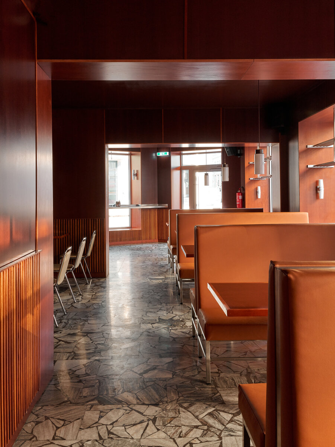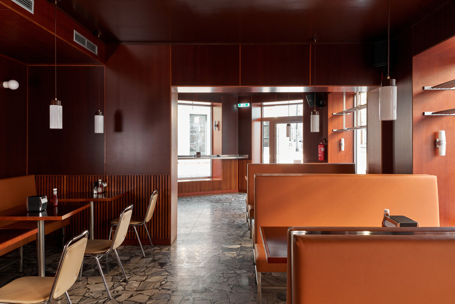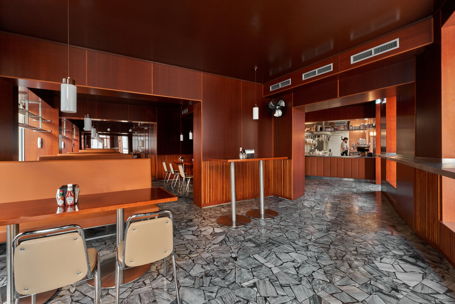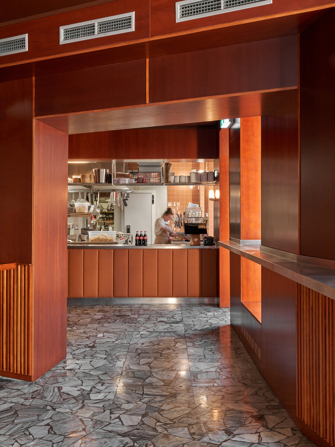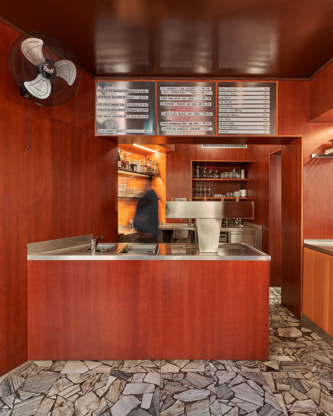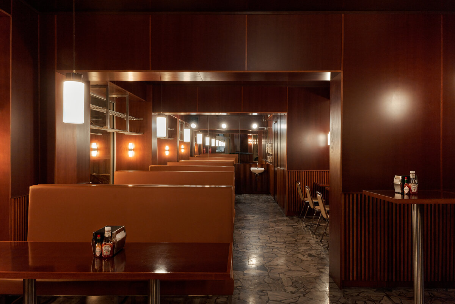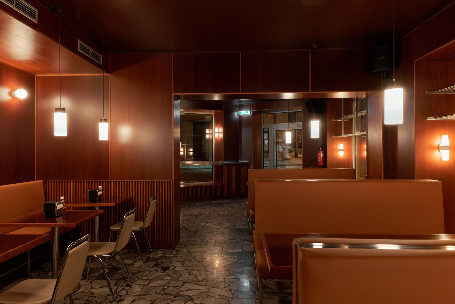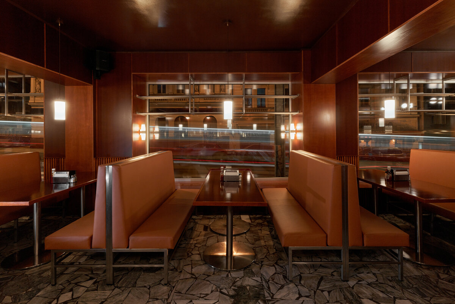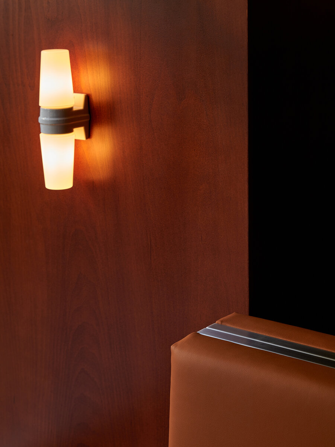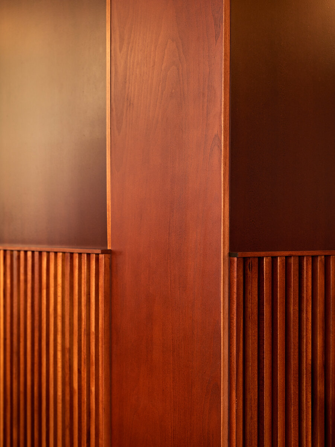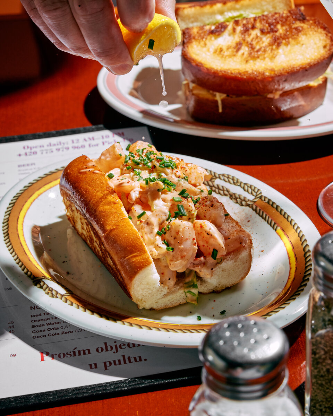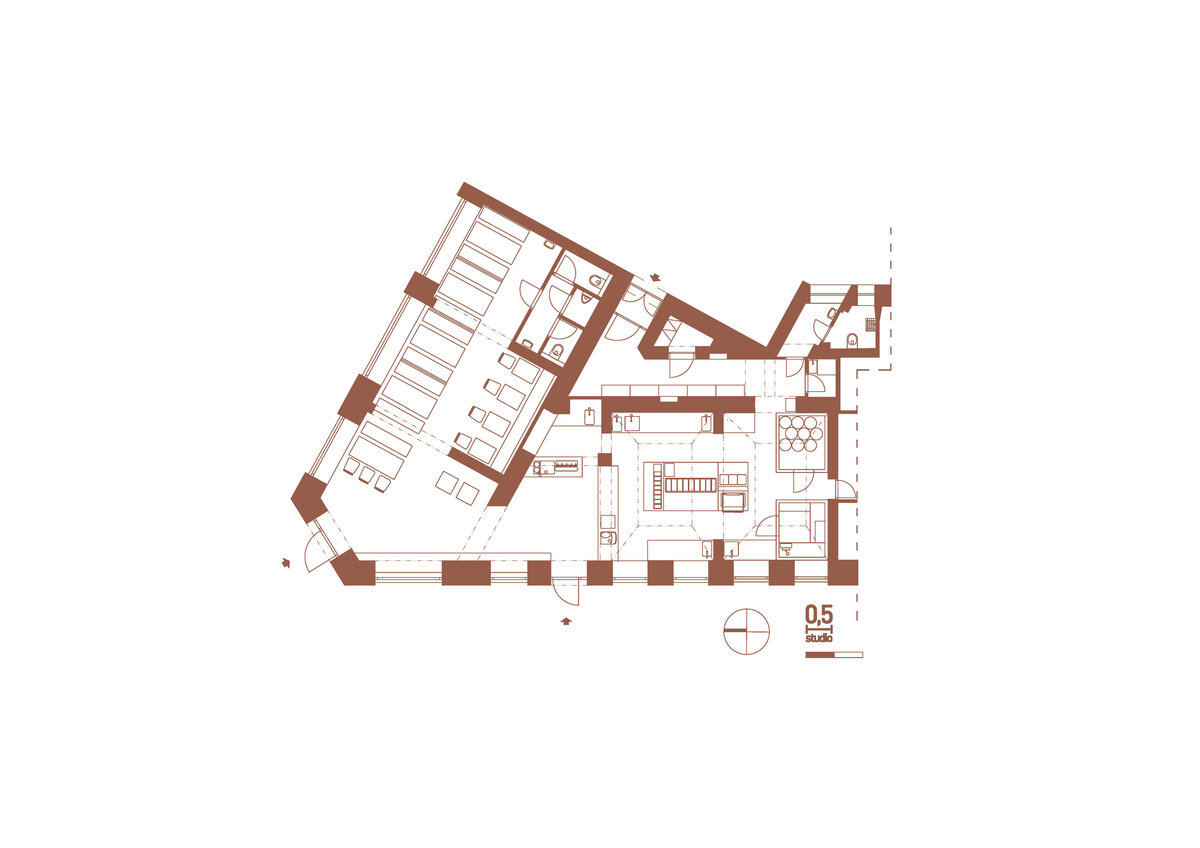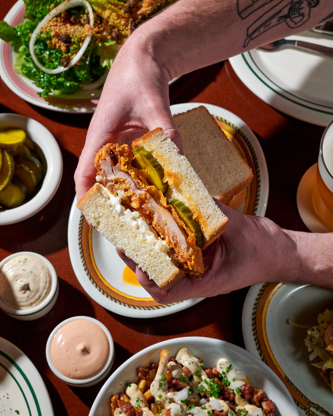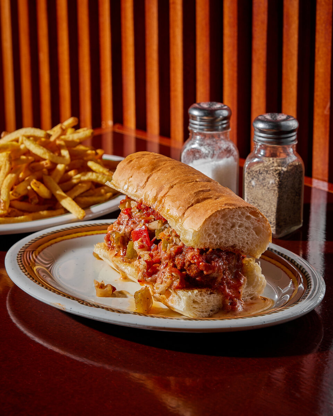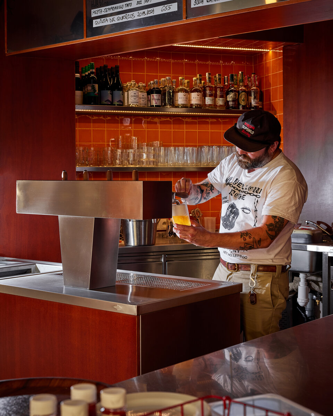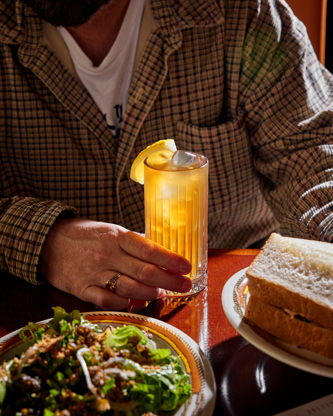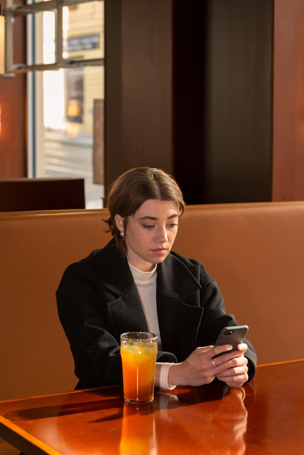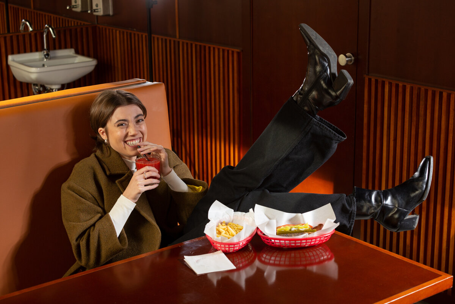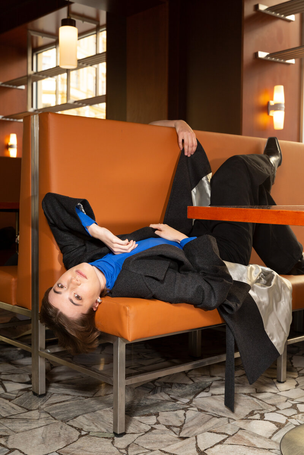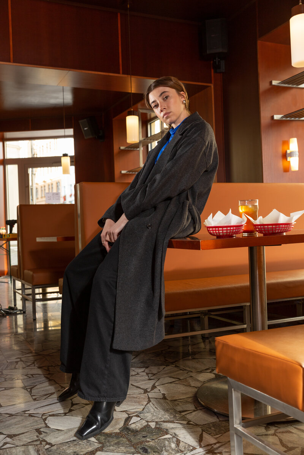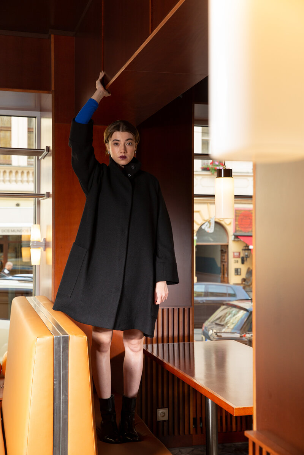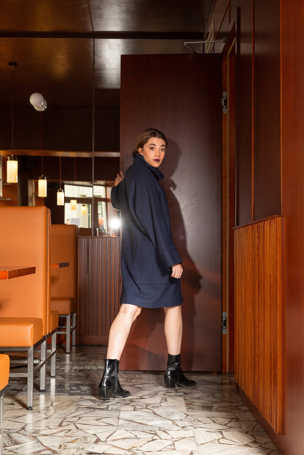| Author |
MgA.Vít Svoboda, MgA. Pavel Nový spolupráce: Ing. arch. Tereza Říhová, Ing. arch . Jitka Mácová |
| Studio |
0,5 Studio |
| Location |
Kamenická 602/24- Praha, Letná |
| Collaborating professions |
Restaurace |
| Investor |
Tomáš Oujezdský |
| Supplier |
soukromí |
| Date of completion / approval of the project |
July 2023 |
| Fotograf |
Jan Zima, Tereza Havlínková |
Atmosphere
One of the main goals was to create an establishment with a clear gastronomic focus that would fit into the informal atmosphere of Prague's Letná district and operate alongside an established bistro. As with previous designs, we and the investor wanted to integrate the story of food, people, and interior into one cohesive unit. Our aim was to capture the essence of American sandwich bistros from the 70s and convey it without kitschy decorations and trendy approaches. The location was the premises of a 19th-century tenement house, which had not been renovated since the 1980s. Therefore, it was necessary to completely reconstruct the entire space while maintaining the atmosphere of the place.
Brown, Brown, and Brown
Without significant layout changes, we managed to divide the space into a comfortable kitchen and a local area that dealt with the historically given layout. The goal was to design a wood-paneled "hideaway" that evokes a combination of several atmospheres: an American bistro, a hotel lobby, or a scout clubhouse. We worked with layering materials and thematic references. The link was the omnipresent brown color in several shades. Brown appears on the stained plinth of solid wood, wall panels made of stained MDF boards, ceramic tiles in the toilets, and the painted glossy ceiling. One of the significant features was also the original 80s marble floor, known as "tlačenka," which was sensitively restored and complemented. Stainless steel was also used as a reference to the 80s aesthetics and as a material link to the open kitchen.
To See and Be Seen
The main entrance is at the corner of Kamenická and Milady Horákové streets. The space features various seating areas, including standing tables at the entrance, a bar area, and an open kitchen visible from both inside and outside. The central seating area has custom-made benches facing the busy Milady Horákové street, offering privacy and views for diners, while enticing passersby. Classic chair seating is also available, and a mirrored wall enhances the sense of space. In the summer, outdoor benches line the bistro along Kamenická street.
The main entrance is at the corner of Kamenická and Milady Horákové streets. The space features various seating areas, including standing tables at the entrance, a bar area, and an open kitchen visible from both inside and outside. The central seating area has custom-made benches facing the busy Milady Horákové street, offering privacy and views for diners, while enticing passersby. Classic chair seating is also available, and a mirrored wall enhances the sense of space. In the summer, outdoor benches line the bistro along Kamenická street.
Green building
Environmental certification
| Type and level of certificate |
-
|
Water management
| Is rainwater used for irrigation? |
|
| Is rainwater used for other purposes, e.g. toilet flushing ? |
|
| Does the building have a green roof / facade ? |
|
| Is reclaimed waste water used, e.g. from showers and sinks ? |
|
The quality of the indoor environment
| Is clean air supply automated ? |
|
| Is comfortable temperature during summer and winter automated? |
|
| Is natural lighting guaranteed in all living areas? |
|
| Is artificial lighting automated? |
|
| Is acoustic comfort, specifically reverberation time, guaranteed? |
|
| Does the layout solution include zoning and ergonomics elements? |
|
Principles of circular economics
| Does the project use recycled materials? |
|
| Does the project use recyclable materials? |
|
| Are materials with a documented Environmental Product Declaration (EPD) promoted in the project? |
|
| Are other sustainability certifications used for materials and elements? |
|
Energy efficiency
| Energy performance class of the building according to the Energy Performance Certificate of the building |
C
|
| Is efficient energy management (measurement and regular analysis of consumption data) considered? |
|
| Are renewable sources of energy used, e.g. solar system, photovoltaics? |
|
Interconnection with surroundings
| Does the project enable the easy use of public transport? |
|
| Does the project support the use of alternative modes of transport, e.g cycling, walking etc. ? |
|
| Is there access to recreational natural areas, e.g. parks, in the immediate vicinity of the building? |
|
