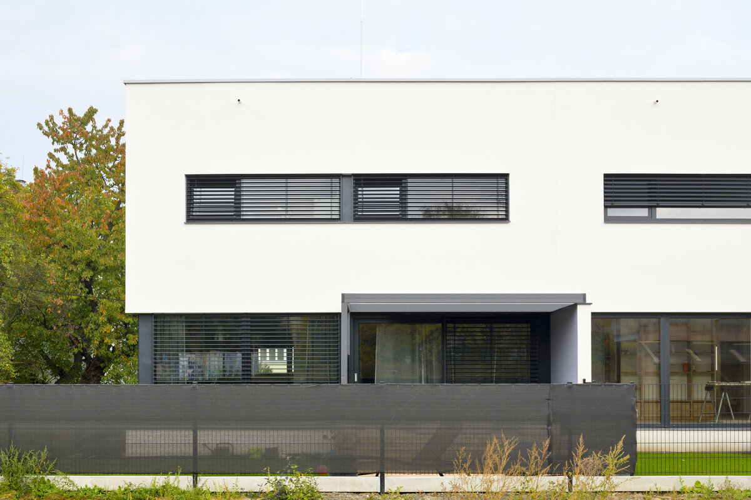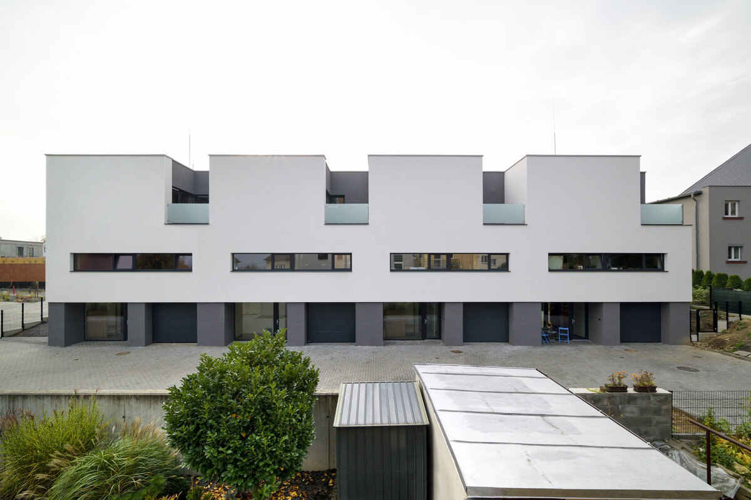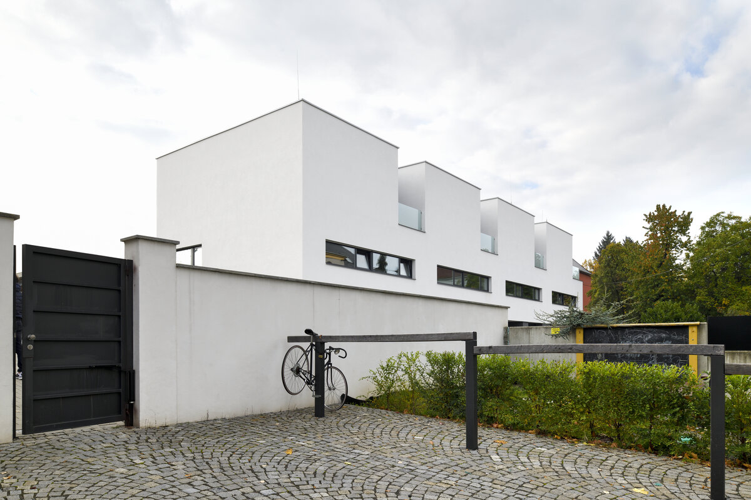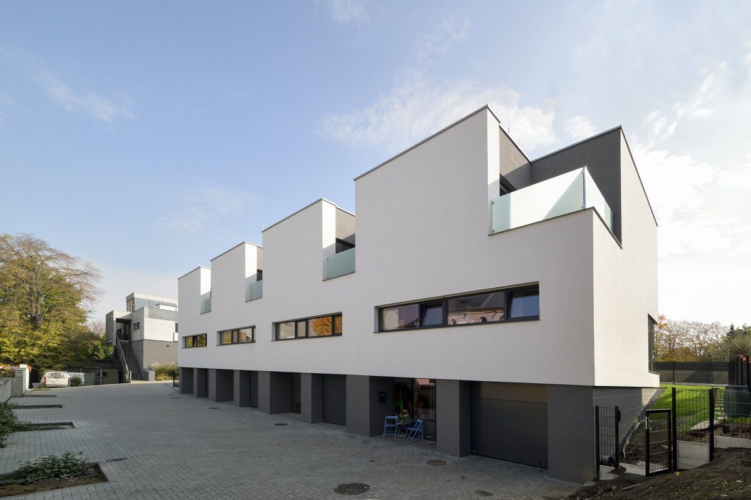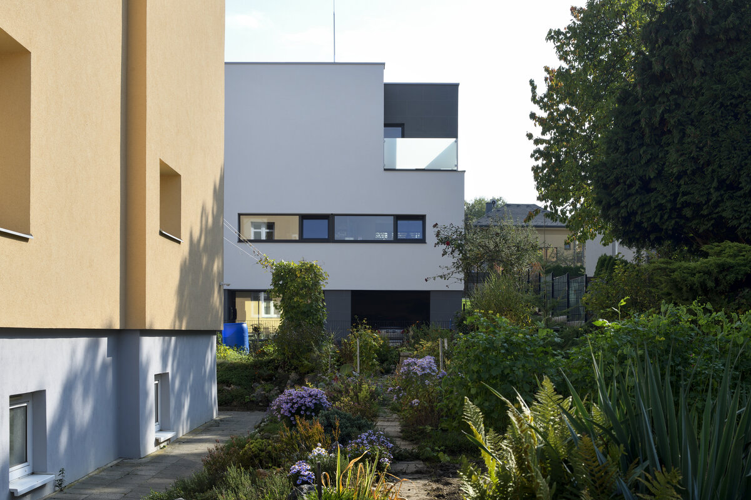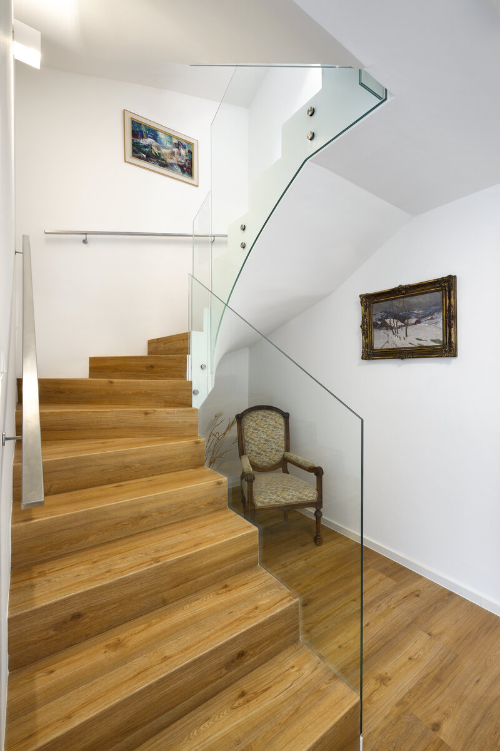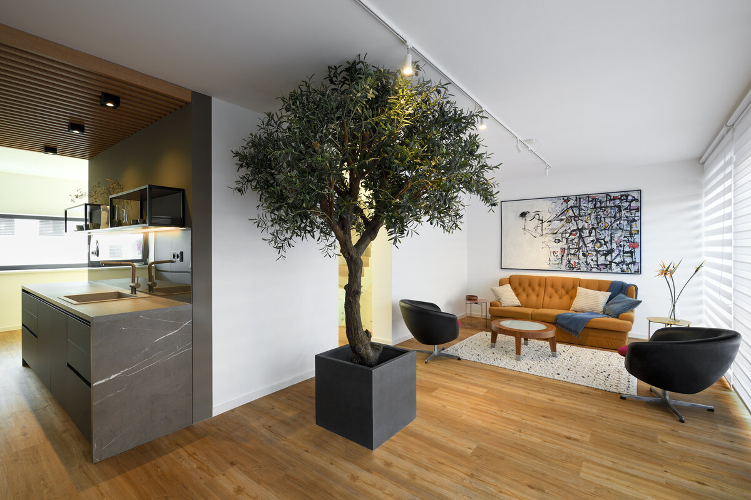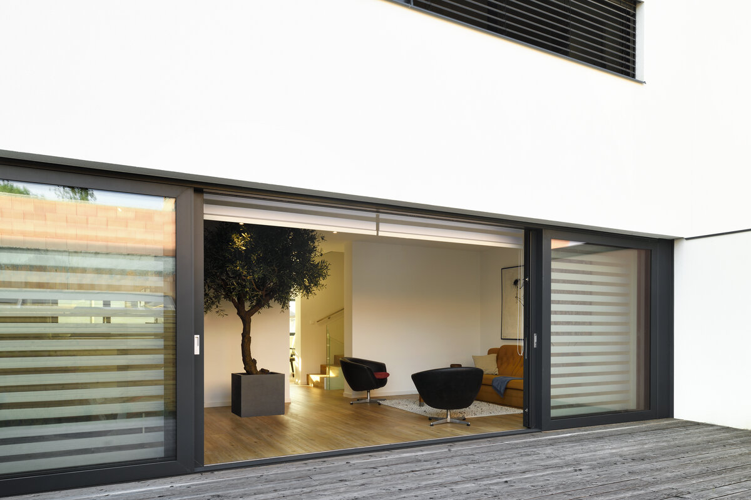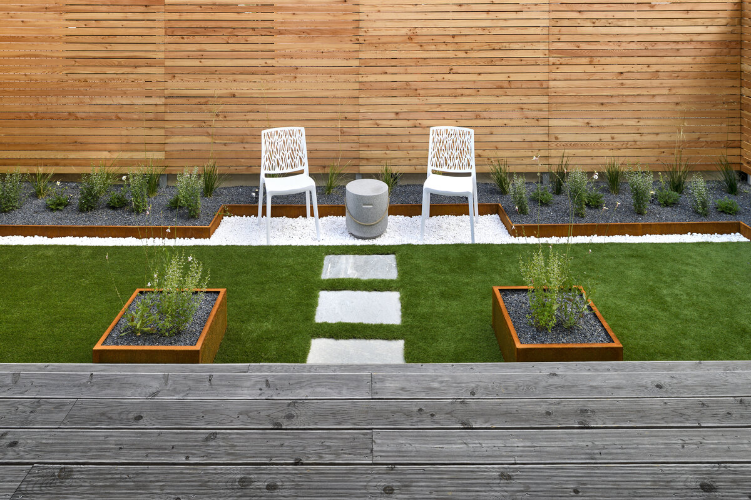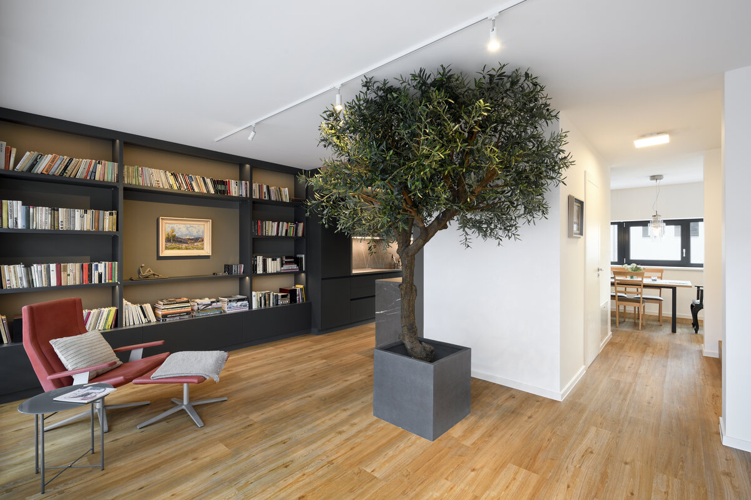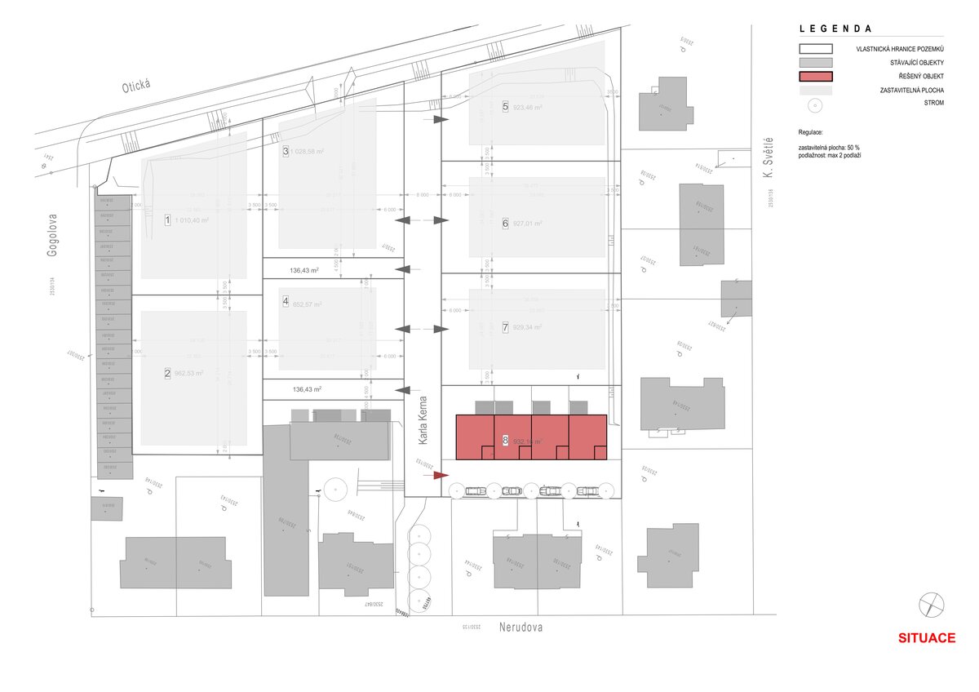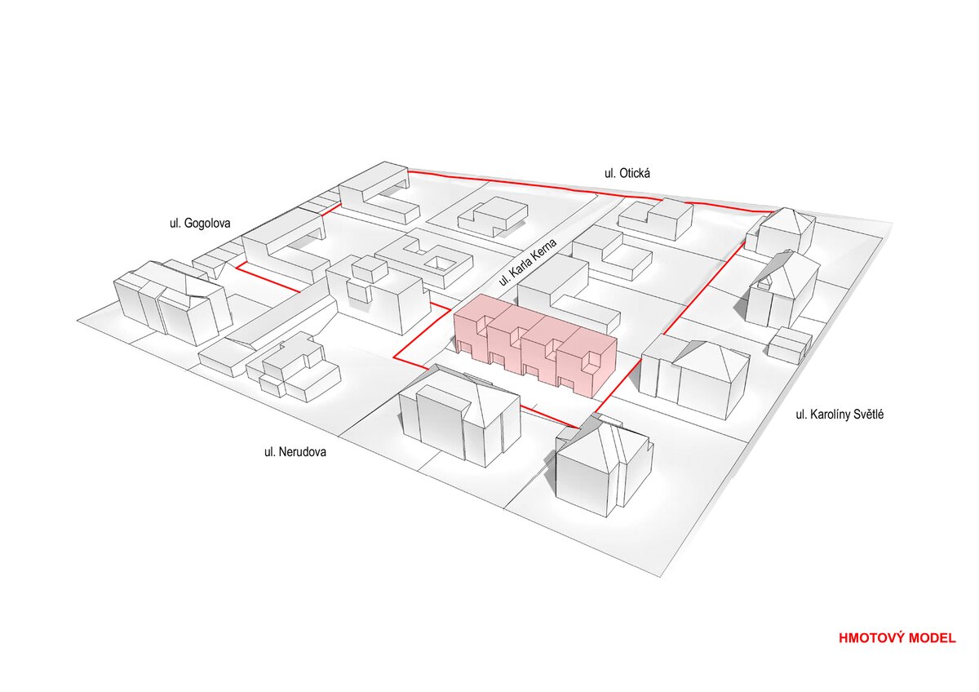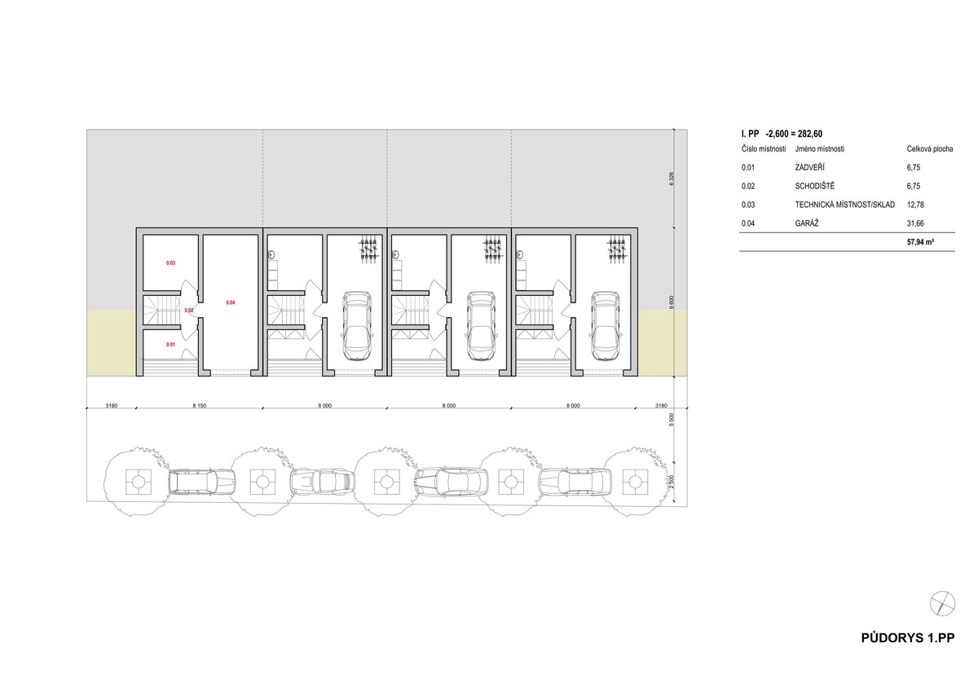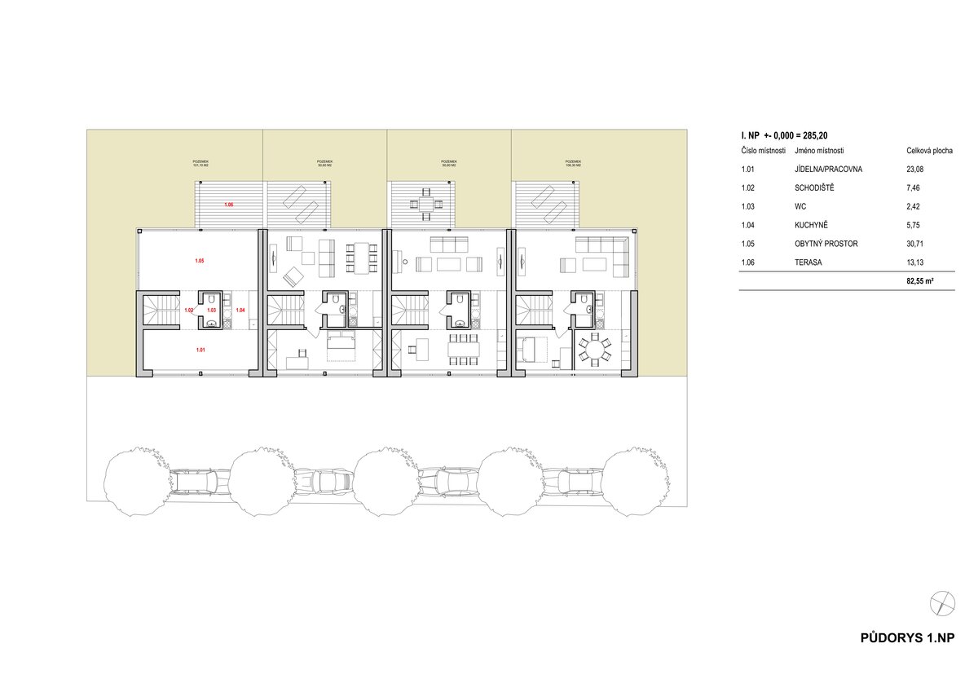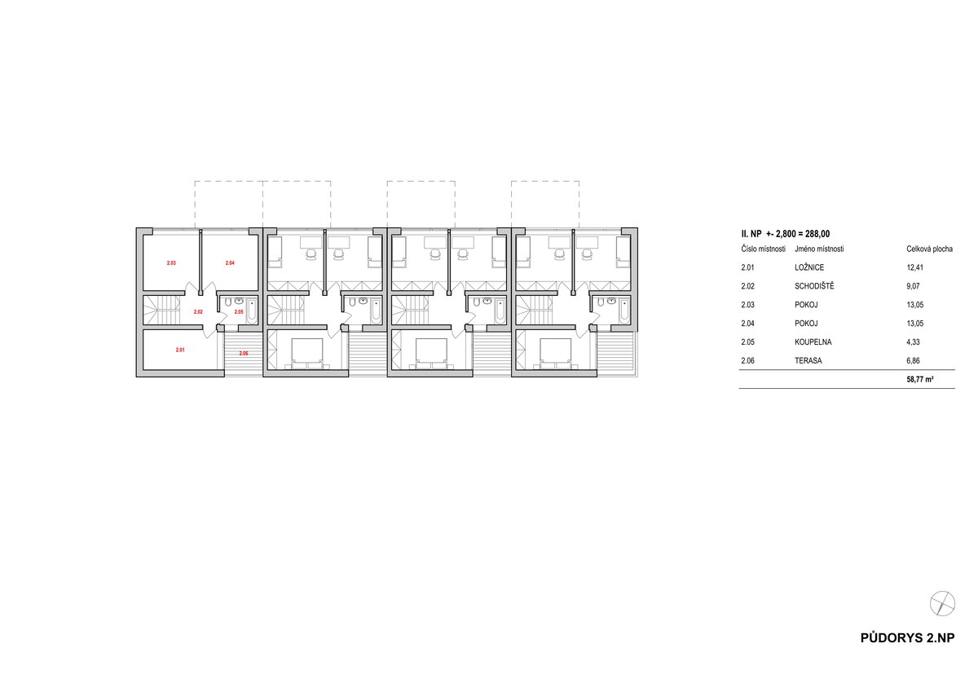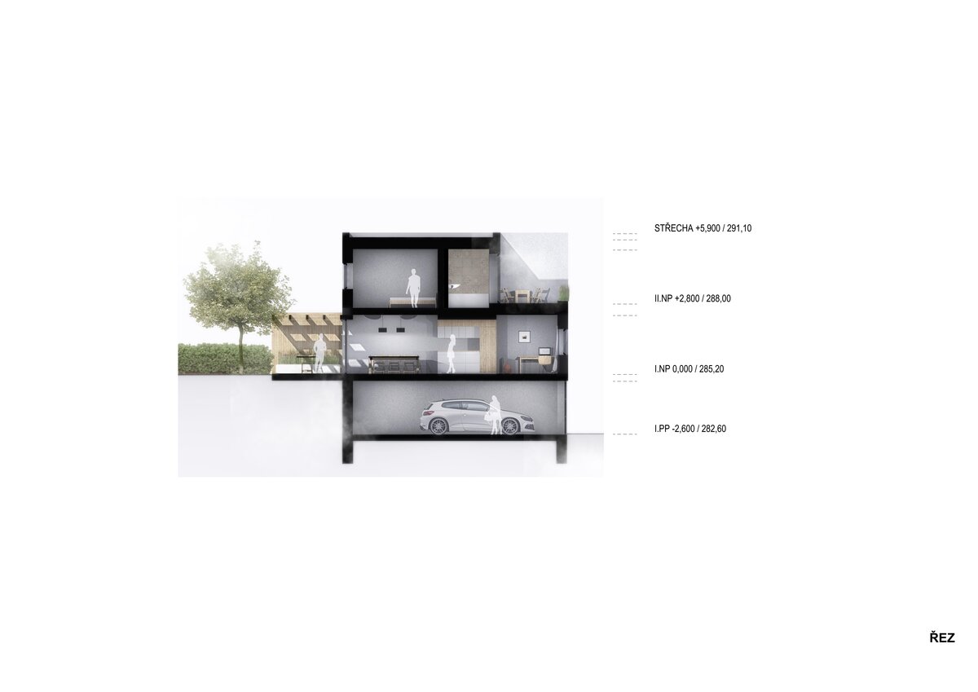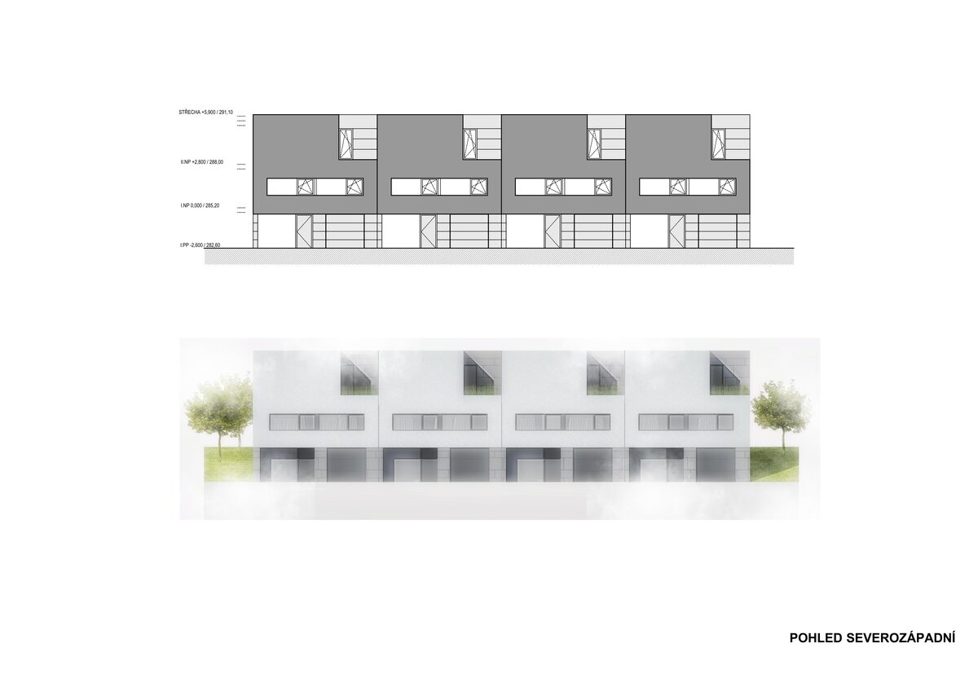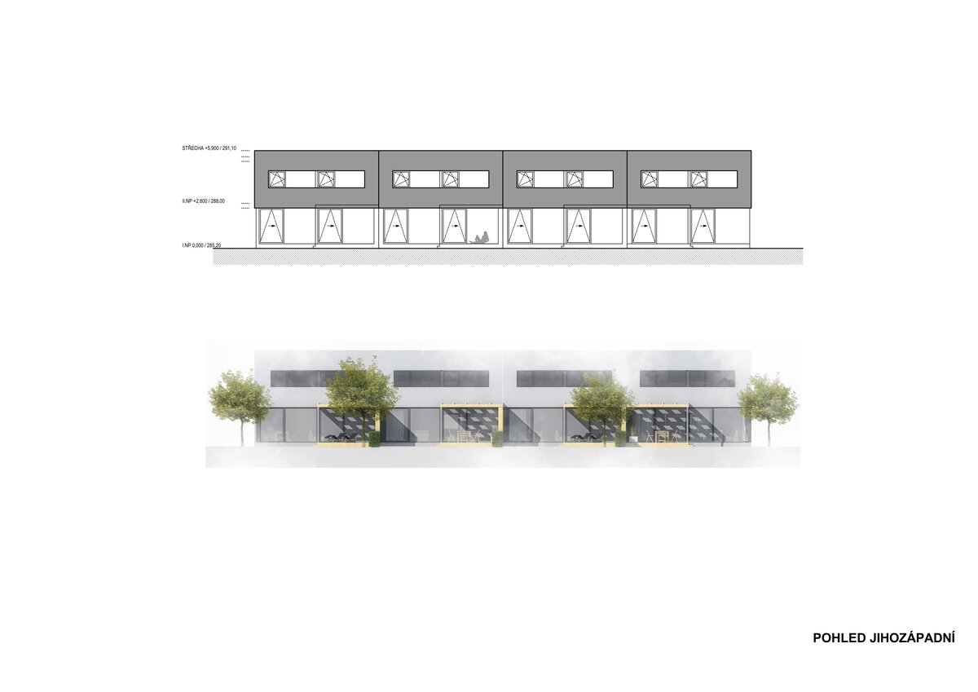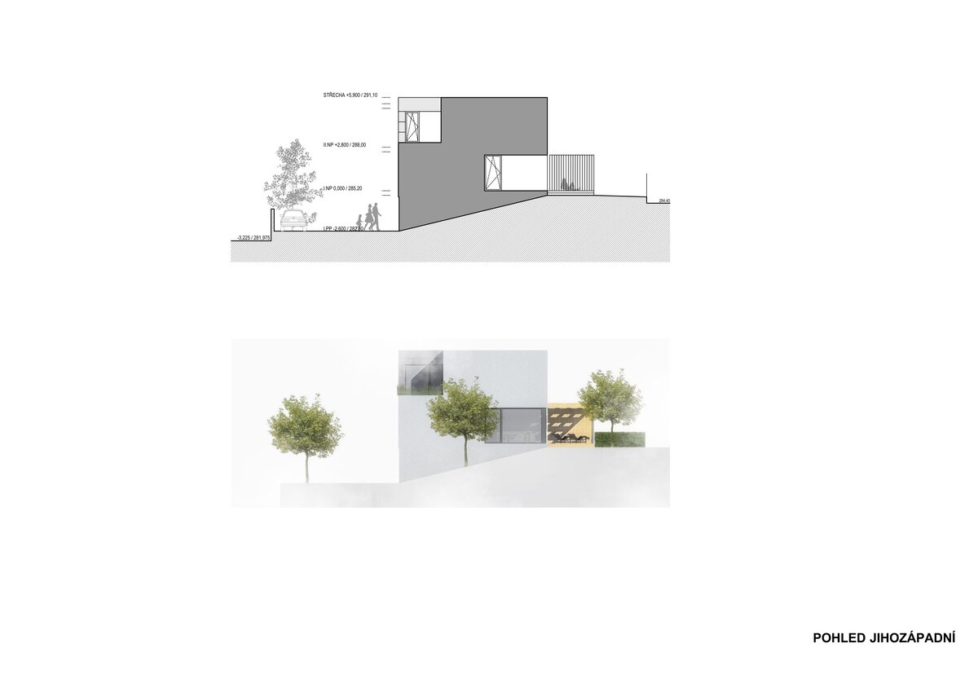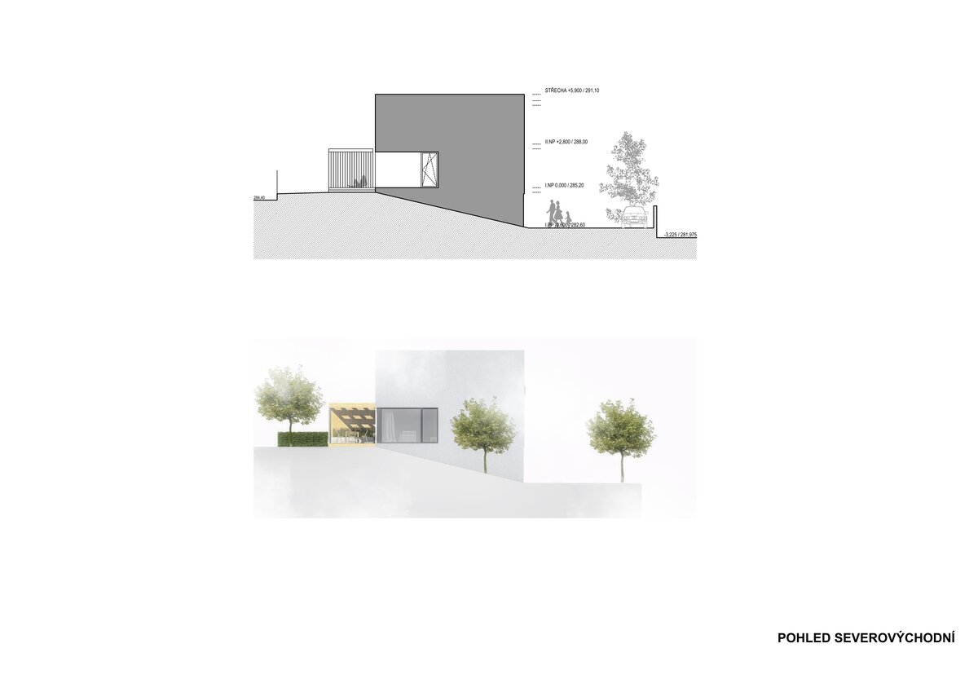| Author |
Tomáš Bindr |
| Studio |
Ateliér38 |
| Location |
Karla Kerna 5,7,9,11 ,Opava |
| Collaborating professions |
všechny profese potřebné do fáze dokumentace pro provádění stavby |
| Investor |
m2 INVEST s.r.o.
Pod Sychrovem II 1038/41, Michle (Praha 10), 101 00 Praha |
| Supplier |
m2 INVEST s.r.o.
Pod Sychrovem II 1038/41, Michle (Praha 10), 101 00 Praha |
| Date of completion / approval of the project |
March 2023 |
| Fotograf |
Roman Polášek |
The construction of the terraced houses was preceded by a zoning change and a planning study for the development
of the land with family houses.
The area is served by the new backbone road of Karel Kern connected to the street
Otice. In the northwestern part of the new development there are four terraced family houses
houses.
The terraced houses make use of the sloping residual land between the existing development and the new development of detached houses. They continue the existing line of multi-family housing in the neighborhood.
On the south side, the townhouses are two-story, with two above-ground floors on the north entrance side, supplemented by a below-ground floor. On the north side the simple volume is rhythmized by loggias, on the south side by wooden terraces with a pergola.
The first floor is the entrance floor with a vestibule, garage and utility room. In the 1st floor facing the south side to the garden is the social part of the housing predicted by the possibilities of layout. In the II.NP there is a bedroom and two children's rooms with bathroom. To maintain privacy in terms of views and noise from the restaurant's summer terrace, the bedroom and bathroom are oriented to the inset terrace.
Built-up area 76,4 m2 / one family house
Usable area 171,7 m2 / one family house
Living area 90,45 m2 / one family house
Built-up area 673,5 m3 / one family house
Plot area 128 m2 / central section
195 m2 / outermost section
Masonry ceramic fittings.
Foundations, ceilings, staircases reinforced concrete.
Underfloor hot-water heating.
Green building
Environmental certification
| Type and level of certificate |
-
|
Water management
| Is rainwater used for irrigation? |
|
| Is rainwater used for other purposes, e.g. toilet flushing ? |
|
| Does the building have a green roof / facade ? |
|
| Is reclaimed waste water used, e.g. from showers and sinks ? |
|
The quality of the indoor environment
| Is clean air supply automated ? |
|
| Is comfortable temperature during summer and winter automated? |
|
| Is natural lighting guaranteed in all living areas? |
|
| Is artificial lighting automated? |
|
| Is acoustic comfort, specifically reverberation time, guaranteed? |
|
| Does the layout solution include zoning and ergonomics elements? |
|
Principles of circular economics
| Does the project use recycled materials? |
|
| Does the project use recyclable materials? |
|
| Are materials with a documented Environmental Product Declaration (EPD) promoted in the project? |
|
| Are other sustainability certifications used for materials and elements? |
|
Energy efficiency
| Energy performance class of the building according to the Energy Performance Certificate of the building |
B
|
| Is efficient energy management (measurement and regular analysis of consumption data) considered? |
|
| Are renewable sources of energy used, e.g. solar system, photovoltaics? |
|
Interconnection with surroundings
| Does the project enable the easy use of public transport? |
|
| Does the project support the use of alternative modes of transport, e.g cycling, walking etc. ? |
|
| Is there access to recreational natural areas, e.g. parks, in the immediate vicinity of the building? |
|
