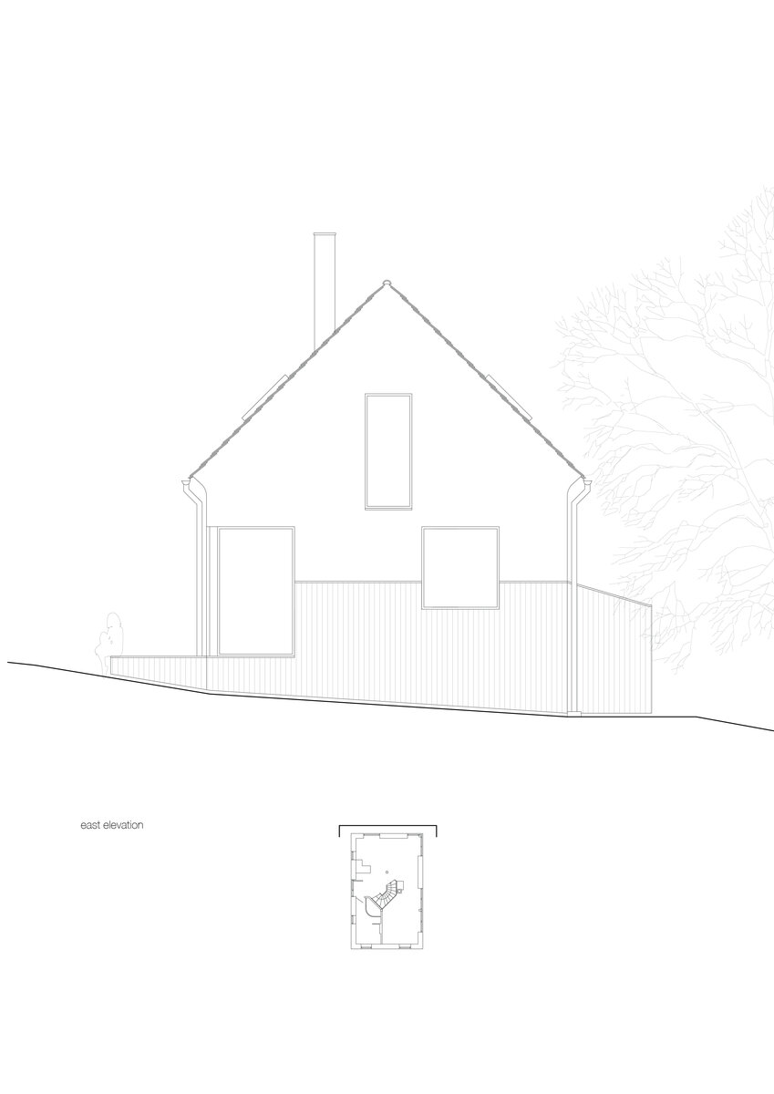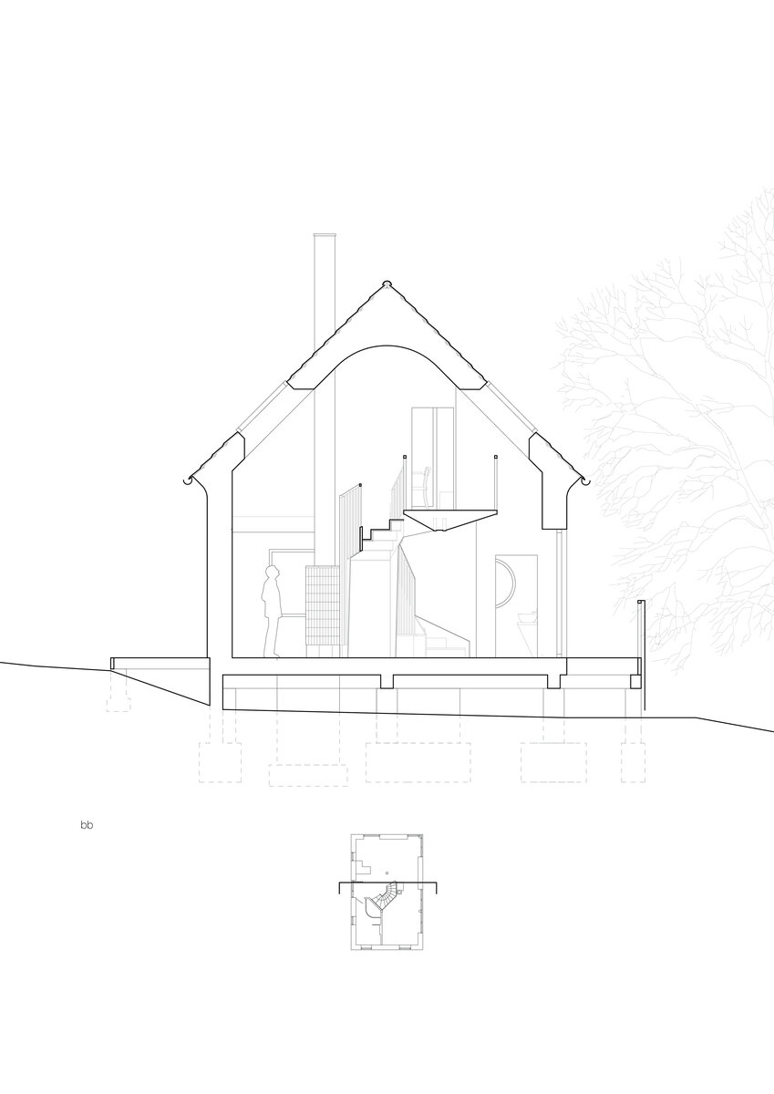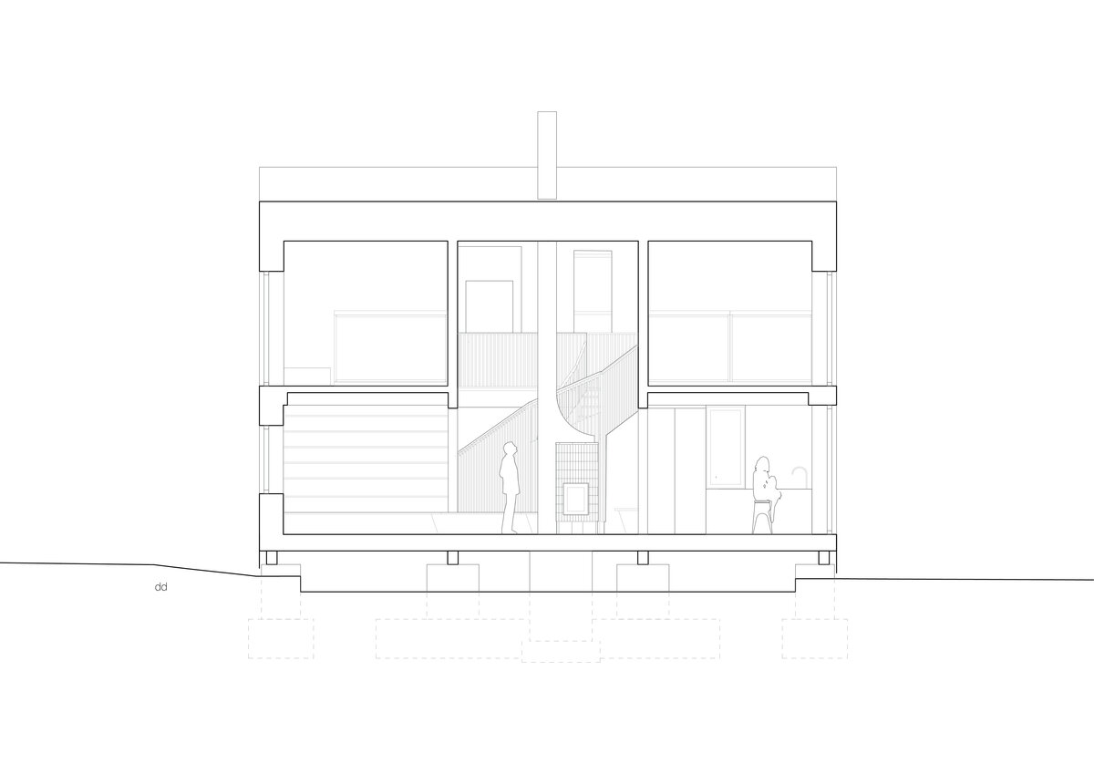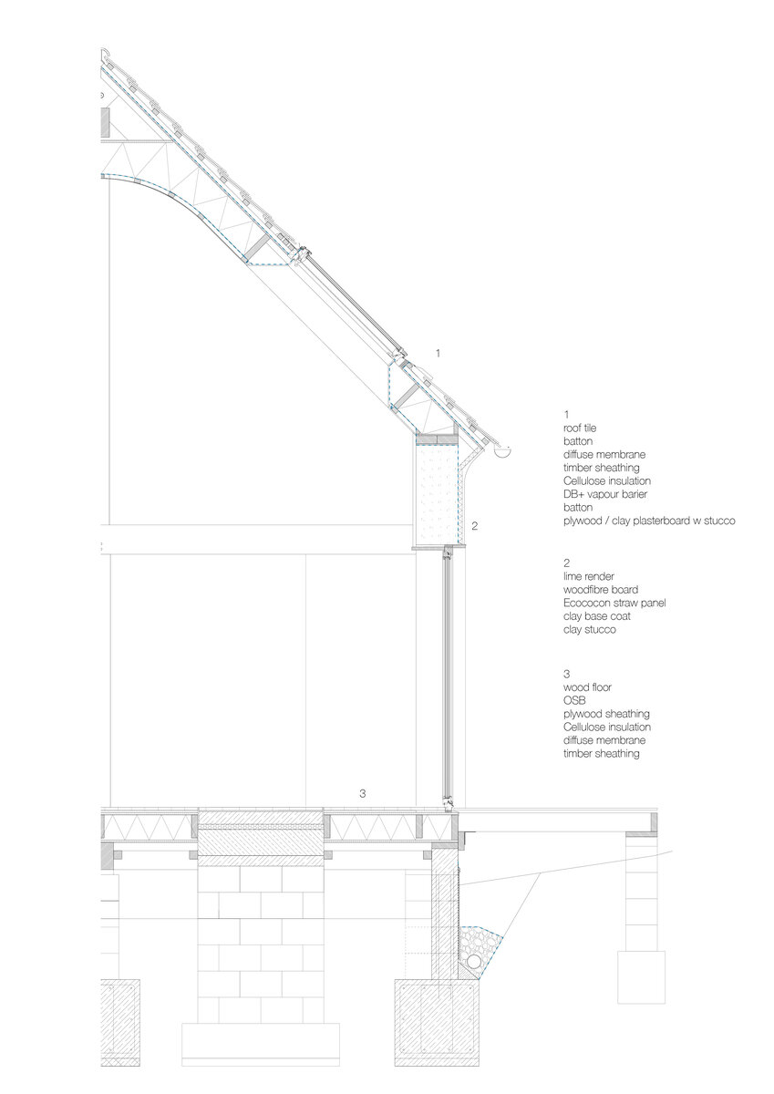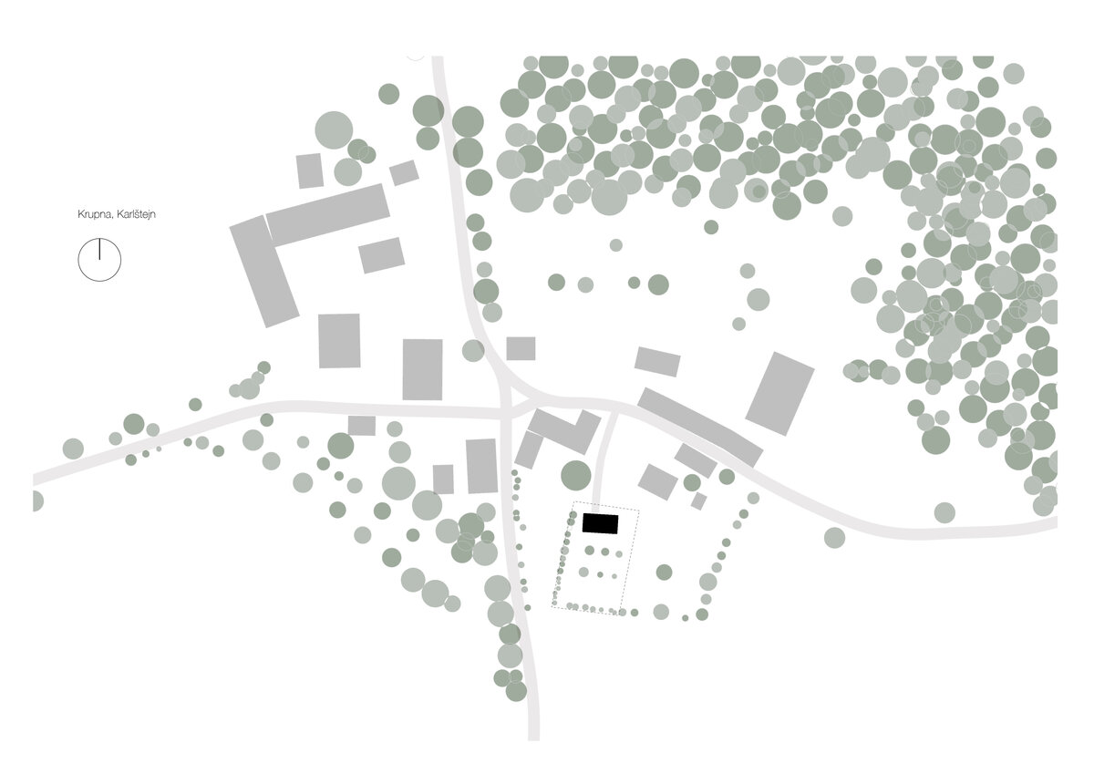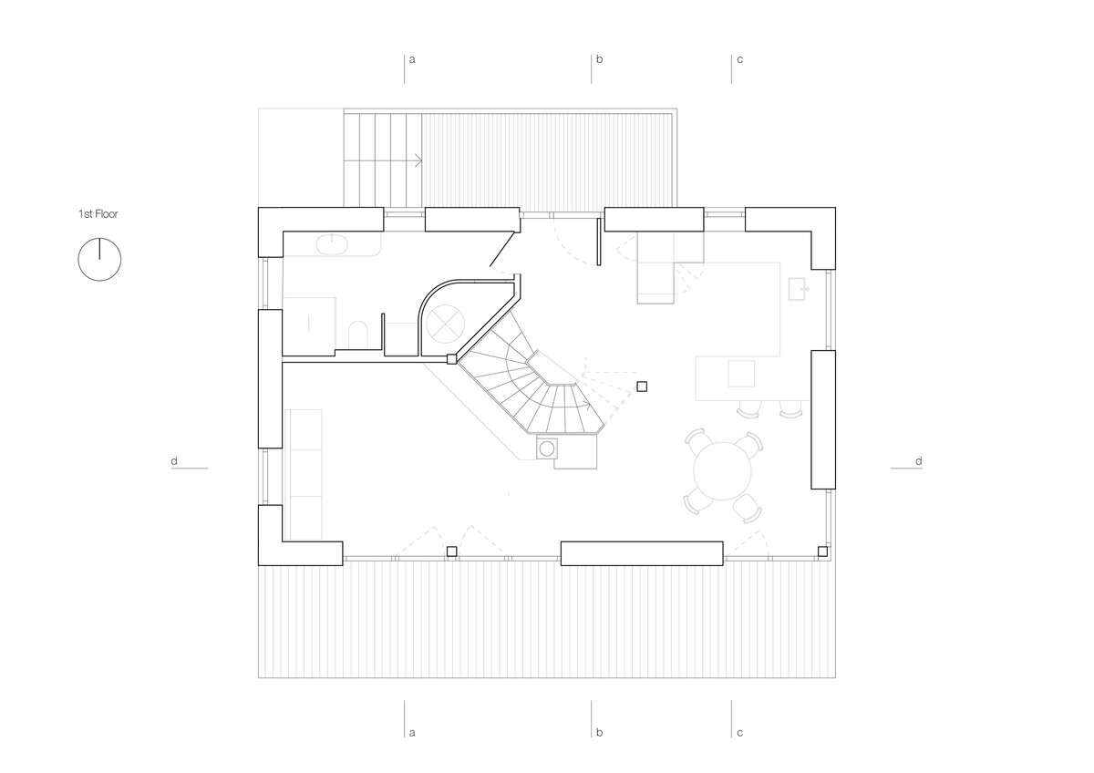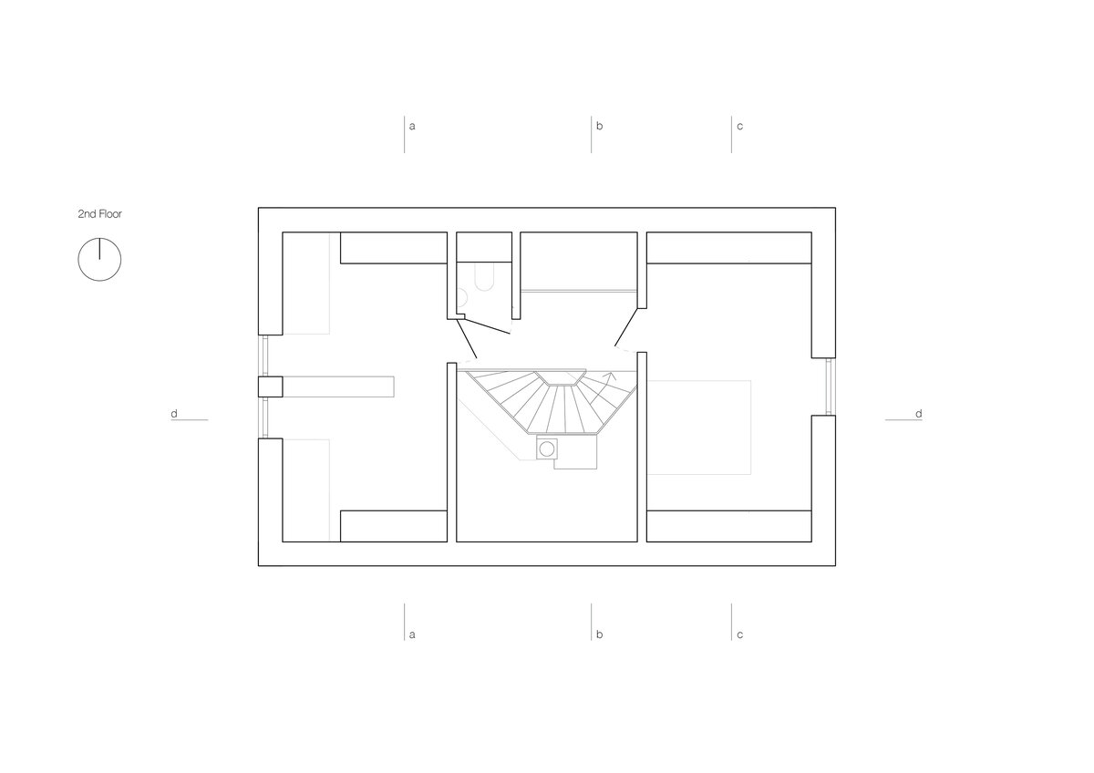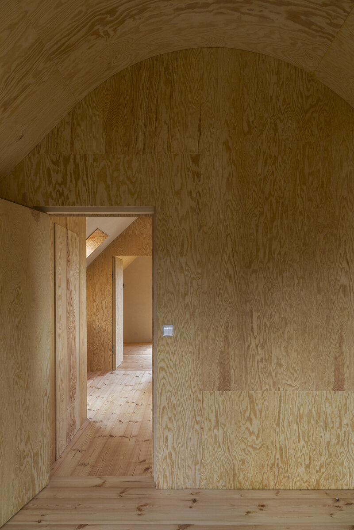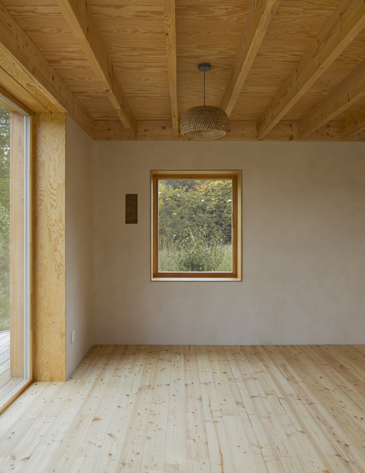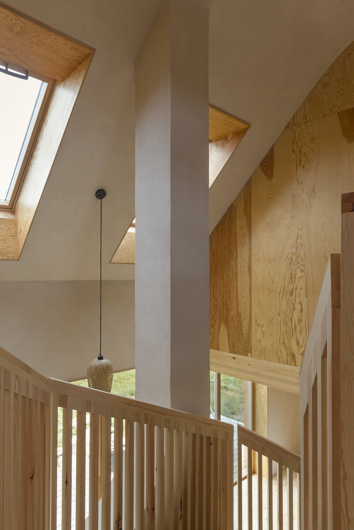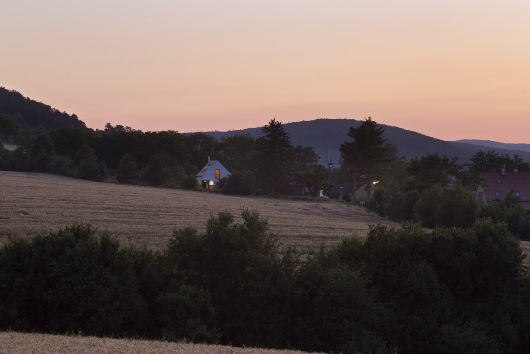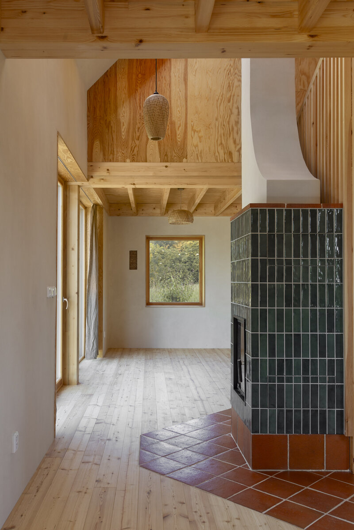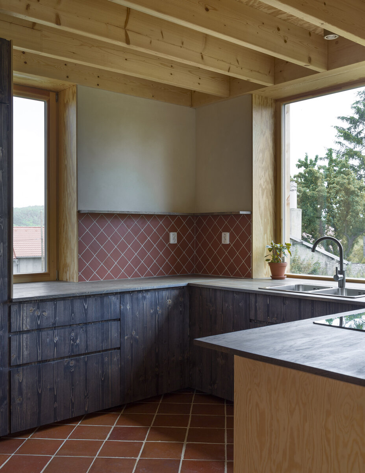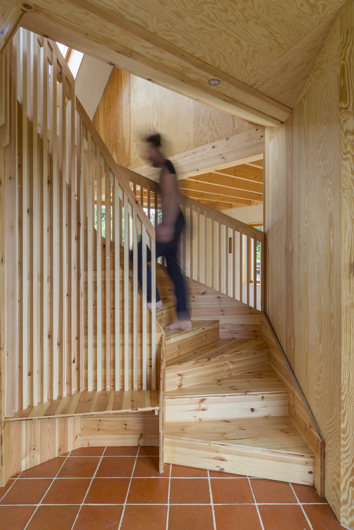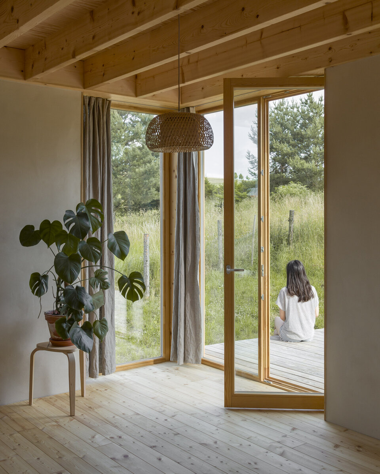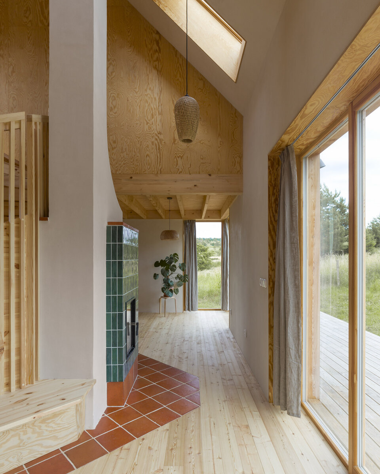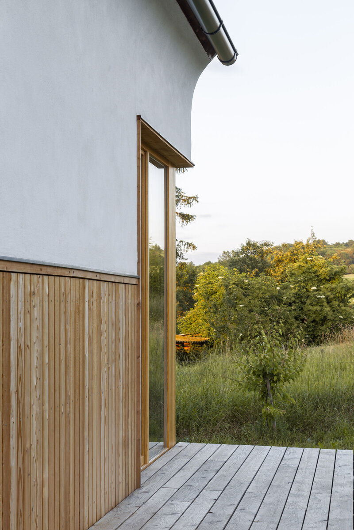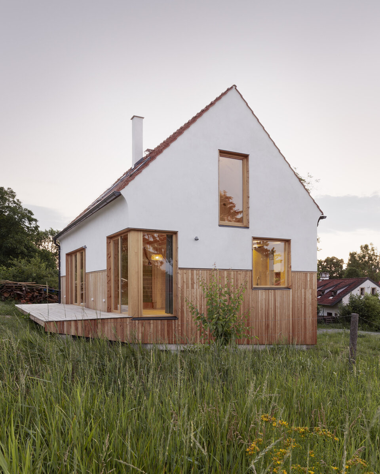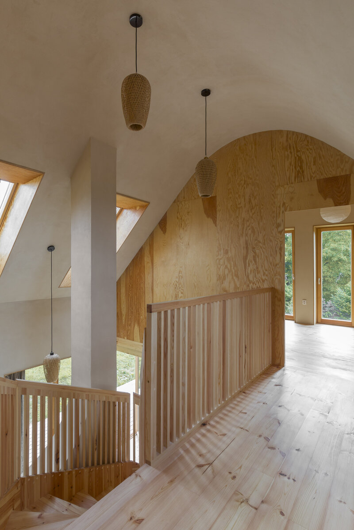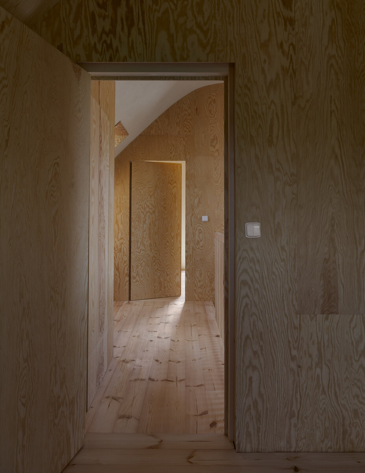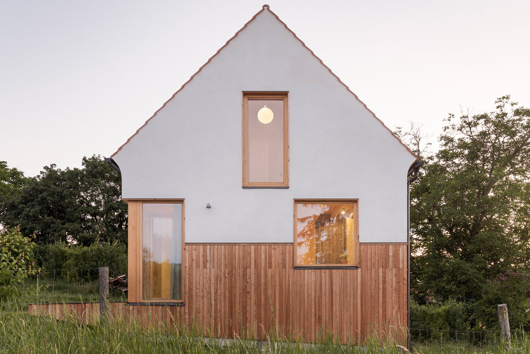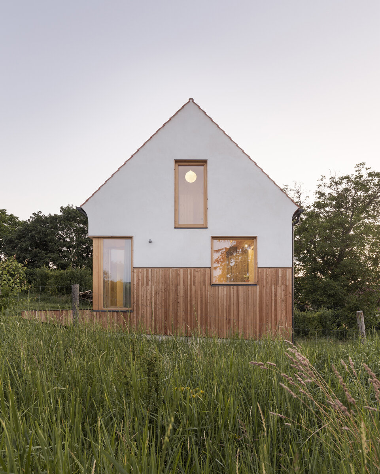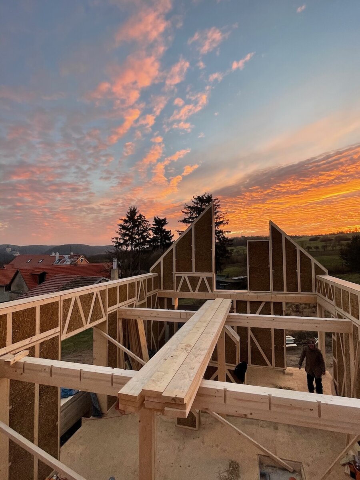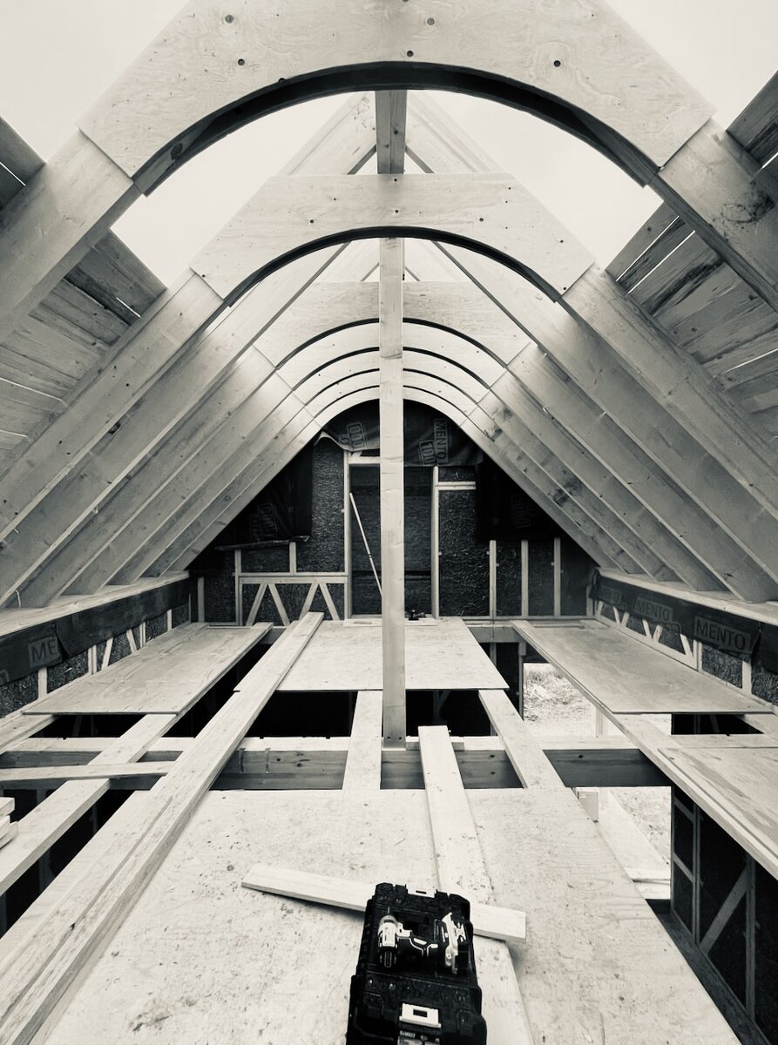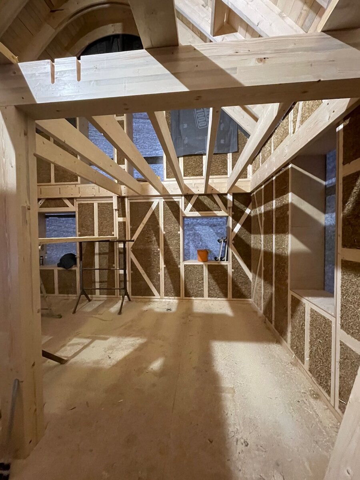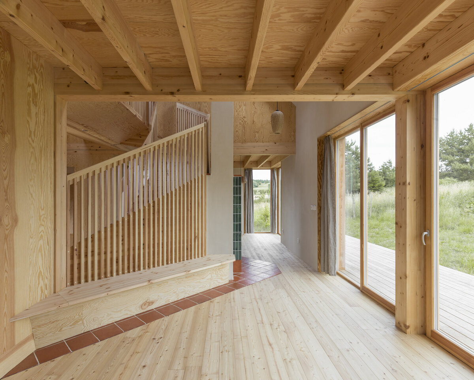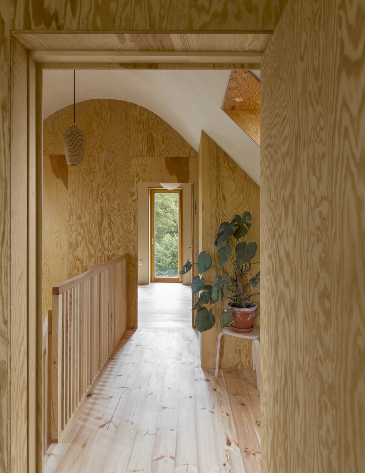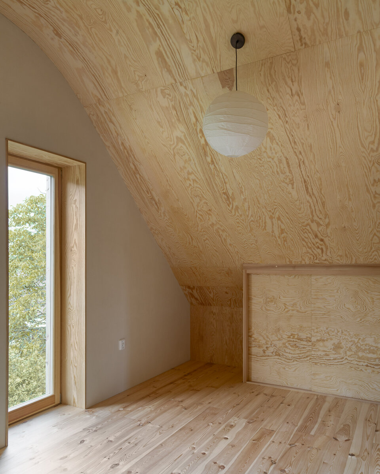| Author |
Martin Žižka, Jaroslav Smejkal |
| Studio |
Studio Circle Growth |
| Location |
Karlštejn 360, 26718 |
| Collaborating professions |
Architekt |
| Investor |
Cristian Reta, Magda Šimovoná, Karlštejn 360, 26718 |
| Supplier |
Terra Sylva s.r.o. |
| Date of completion / approval of the project |
August 2023 |
| Fotograf |
Fredrik Frendin |
Casa De Mi Luna is in Karlštejn, Czech Republic, overlooking the Berounka river valley and the ancient castle Karlštejn. The house is designed for an Argentinian-Czech family seeking respite from the bustle of Prague. The outer form and appearance needed to conform to local regulation as the house is on the edge of the Český kras nature reserve, which also seeks to preserve local building heritage. Thus the house aligns with the local vernacular; a simple symmetrical gable roof, rounded eaves, traditional rounded clay roof tiles called “bobrovka”, and a mixed lime render and larch cladding facade.
The design of the interior, on the other hand, is more open and playful than a typical Czech house. The almost completely open ground floor is determined by a segmented staircase which curves up into the double height space of the second floor landing.
The staircase delineates the zones of the ground floor while simultaneously creating a gentle porosity between them. The two opposing, symmetrical rooms on the second floor have east and west orientation and feature an arched ceiling as a result of a creative collar tie solution for the rafters. The interiors are dominated by wood and earth, with soft touches of traditional blue, green and terracotta tiles. The main idea for the choice of materials was to use as many local and natural materials as possible.
The house is built using prefabricated straw and timber panels which are quickly assembled on site. These are plastered on the inside with three centimeters of clay plaster for accumulation and moisture regulation. The final layer is a delicate white clay stucco on the inside, and lime render and larch cladding on the outside. Partitions are finished with pine plywood.
The entire central bay of the house is open, allowing the place where the house is connected vertically to breathe and bathe in light. The staircase thus becomes a central feature which not only connects the two levels, but separates the ground floor into distinct yet open and interconnected functional zones.
The arched ceilings of the central space of the staircase is plastered with a fine white kaolin clay plaster from the Czech company Picas. The plaster was applied on prefabricated clay boards that were fixed onto timber slats. The arched ceiling was the result of a need to fix the rafters together with a collar tie. Instead of doing this with straight timbers, we cut the arched collar ties out of plywood.
Straw-timber panels from ecococon with interior clay plasters, exterior larch cladding and lime render, and traditional local roof tile called "bobrovka".
The structural and material decisions of Casa De Mi Luna follow the logic of a diffusely open wall build up comprising primarily sustainable, biodegradable materials such as straw, wood and earth. In all cases the materials are chosen for their inherent qualities as well as their beauty. The earth plaster on the interior walls regulates the moisture of the interior climate as well as the straw panel walls, ensuring excess moisture does not accumulate in the straw walls. The final earth plaster layer is a white stucco made from white Kaolin clay and fine marble dust. On the exterior wall, larch is used for its resistance to rot and degradation. Where possible, priority was given to high quality local materials such as the terracotta floor tiles from a local brick factory or the timber from nearby forests.
Green building
Environmental certification
| Type and level of certificate |
-
|
Water management
| Is rainwater used for irrigation? |
|
| Is rainwater used for other purposes, e.g. toilet flushing ? |
|
| Does the building have a green roof / facade ? |
|
| Is reclaimed waste water used, e.g. from showers and sinks ? |
|
The quality of the indoor environment
| Is clean air supply automated ? |
|
| Is comfortable temperature during summer and winter automated? |
|
| Is natural lighting guaranteed in all living areas? |
|
| Is artificial lighting automated? |
|
| Is acoustic comfort, specifically reverberation time, guaranteed? |
|
| Does the layout solution include zoning and ergonomics elements? |
|
Principles of circular economics
| Does the project use recycled materials? |
|
| Does the project use recyclable materials? |
|
| Are materials with a documented Environmental Product Declaration (EPD) promoted in the project? |
|
| Are other sustainability certifications used for materials and elements? |
|
Energy efficiency
| Energy performance class of the building according to the Energy Performance Certificate of the building |
B
|
| Is efficient energy management (measurement and regular analysis of consumption data) considered? |
|
| Are renewable sources of energy used, e.g. solar system, photovoltaics? |
|
Interconnection with surroundings
| Does the project enable the easy use of public transport? |
|
| Does the project support the use of alternative modes of transport, e.g cycling, walking etc. ? |
|
| Is there access to recreational natural areas, e.g. parks, in the immediate vicinity of the building? |
|

