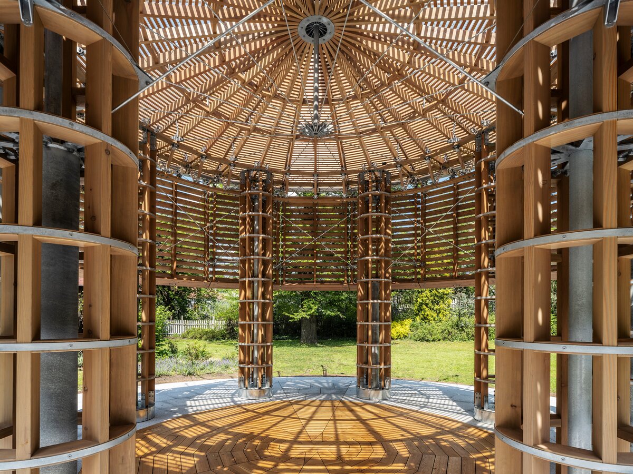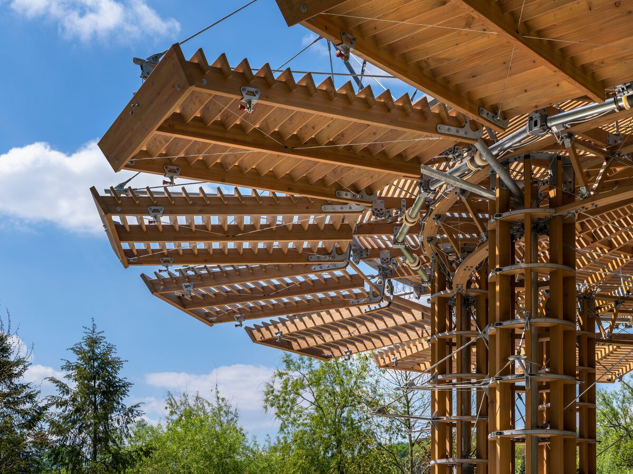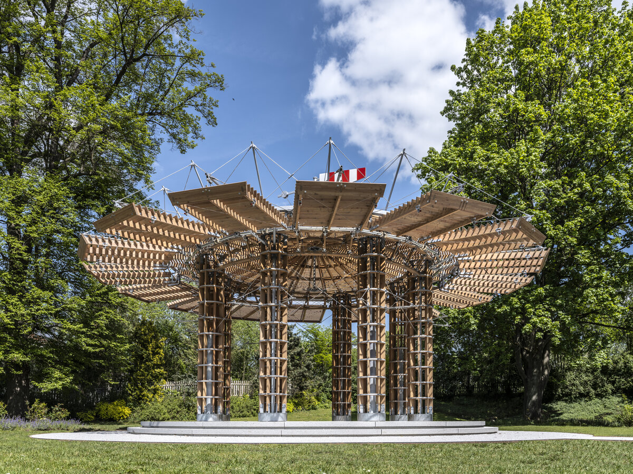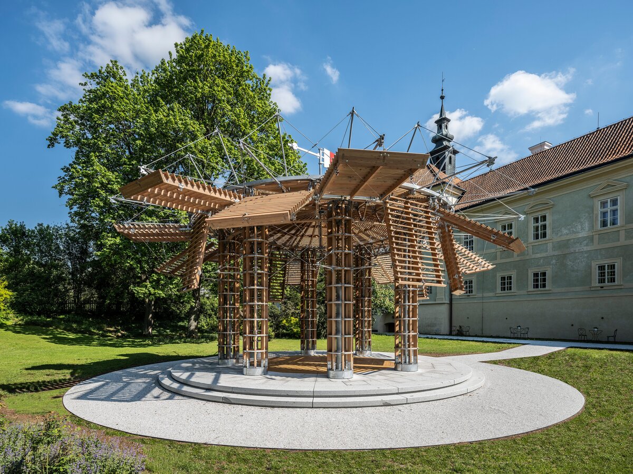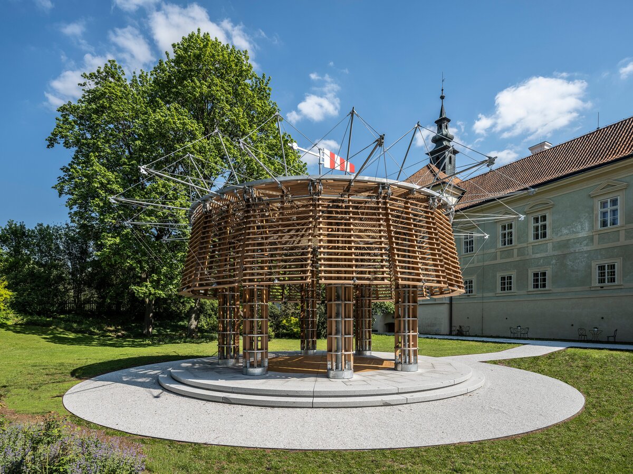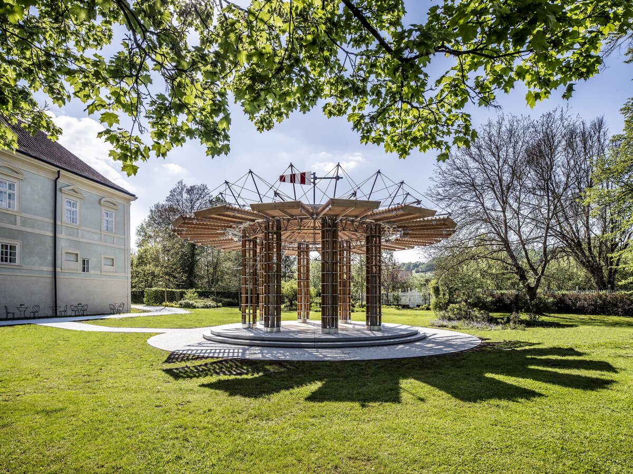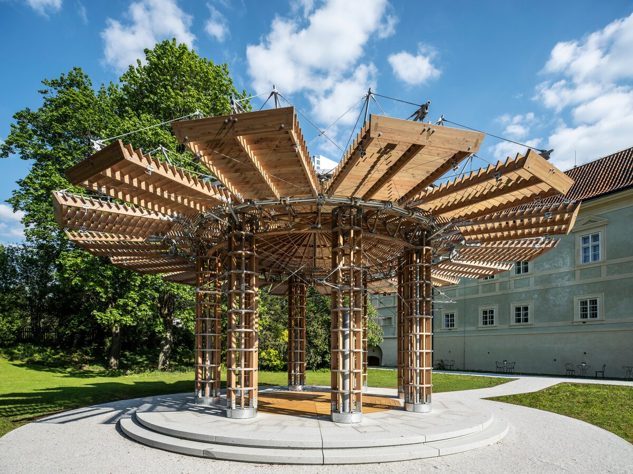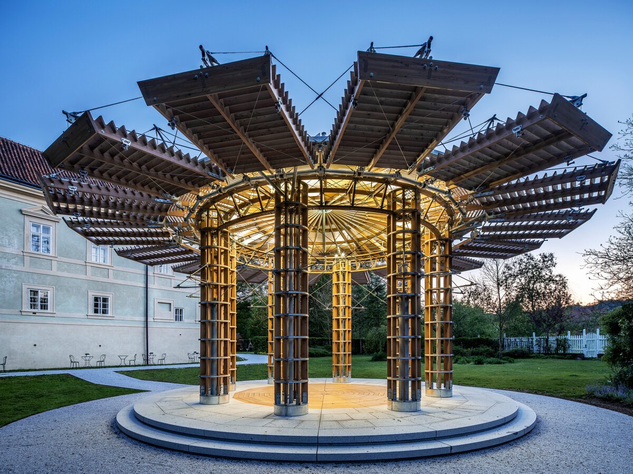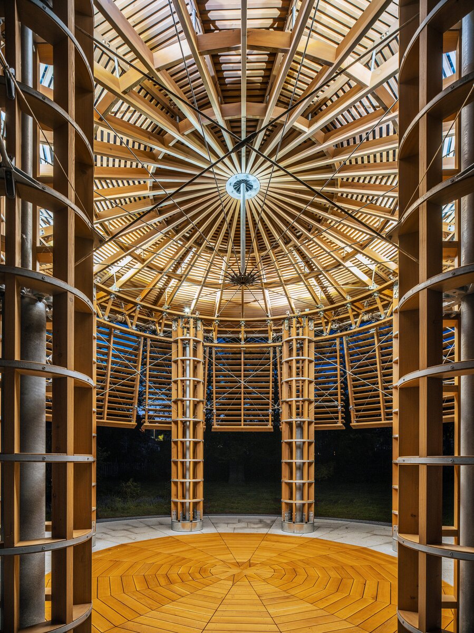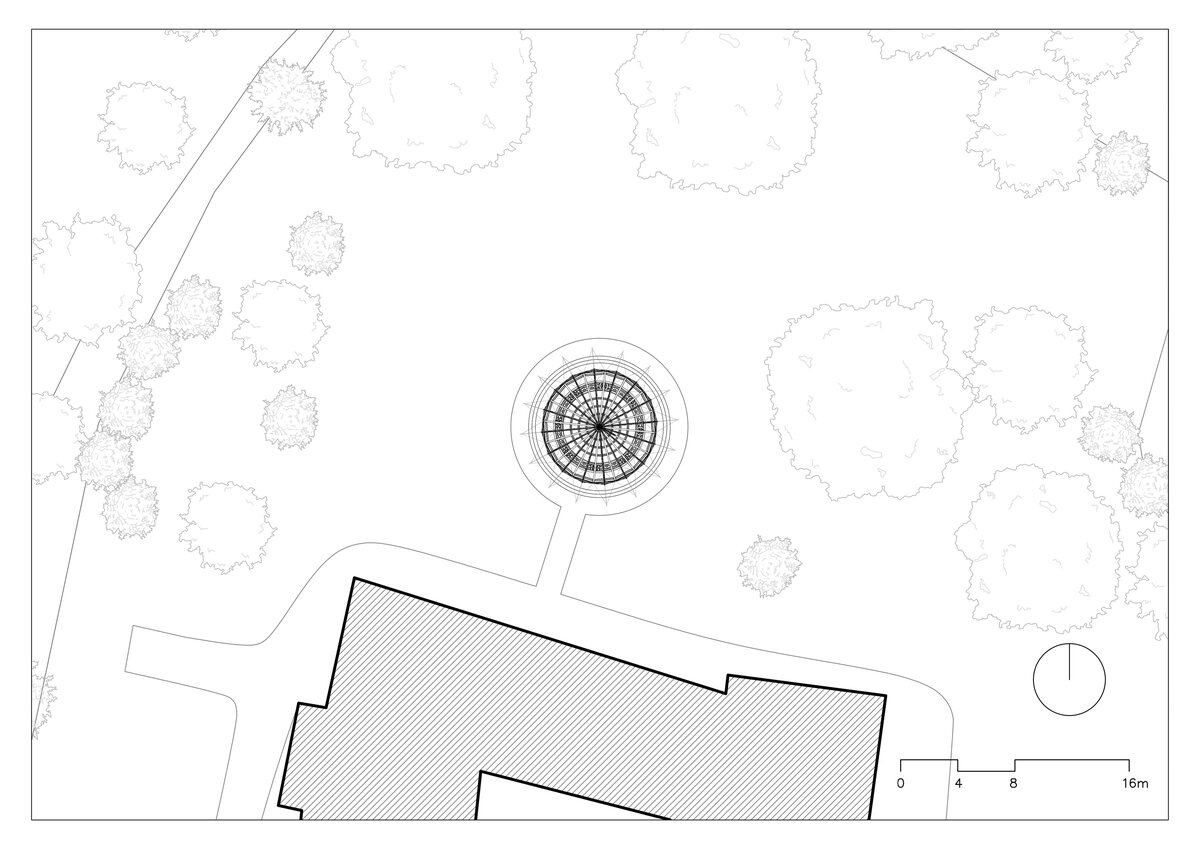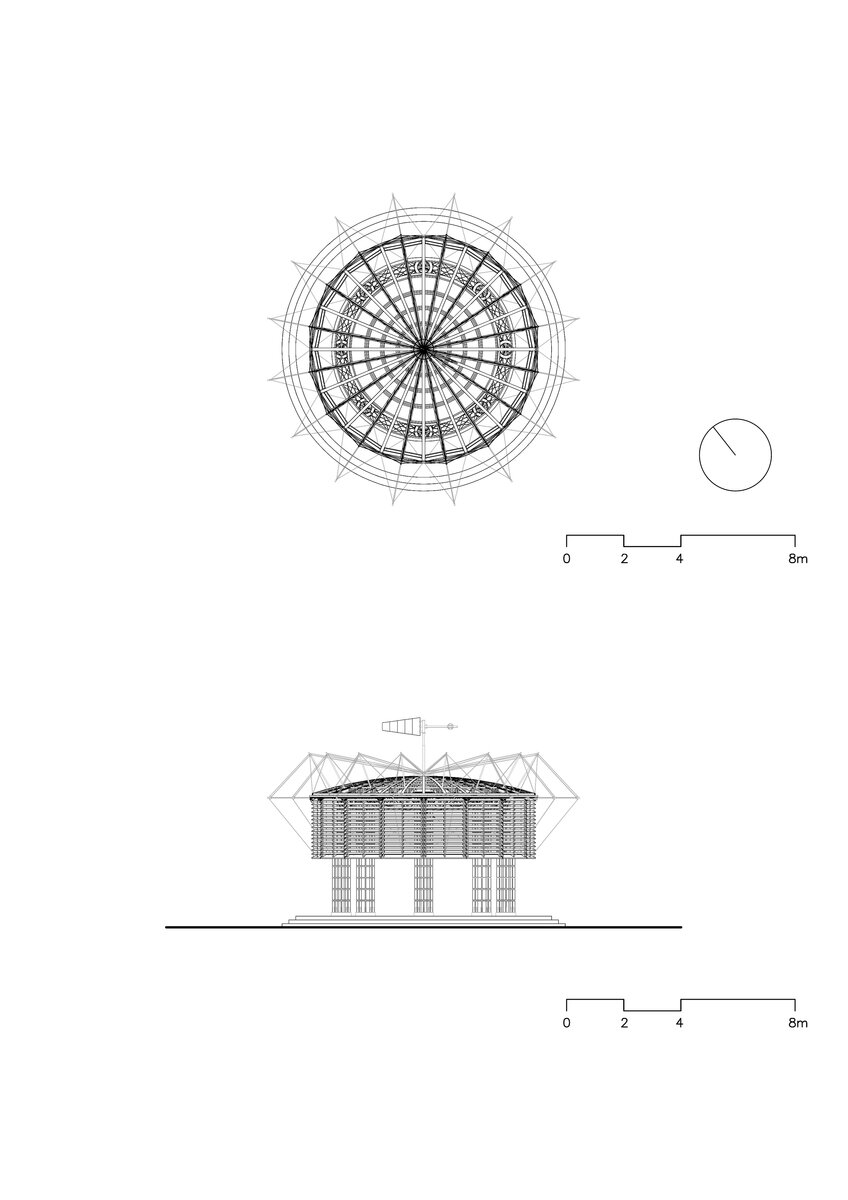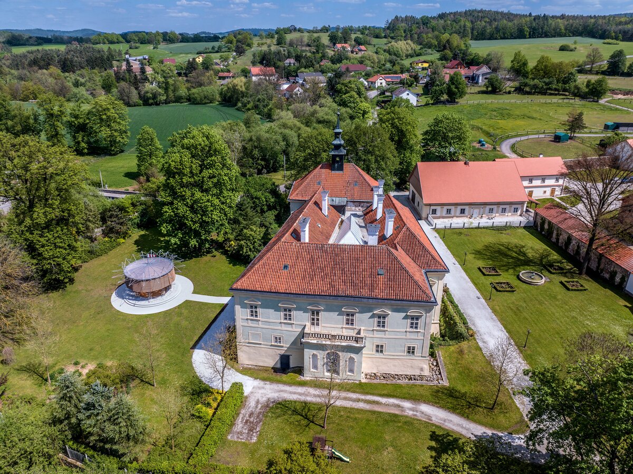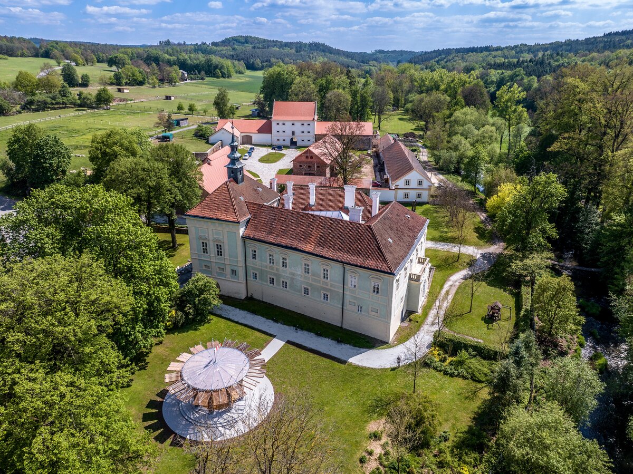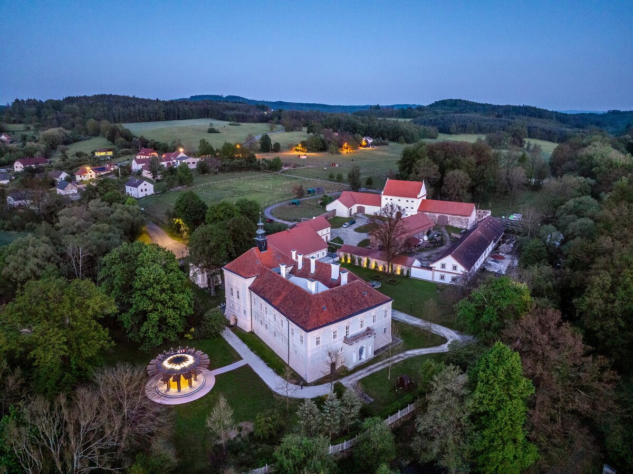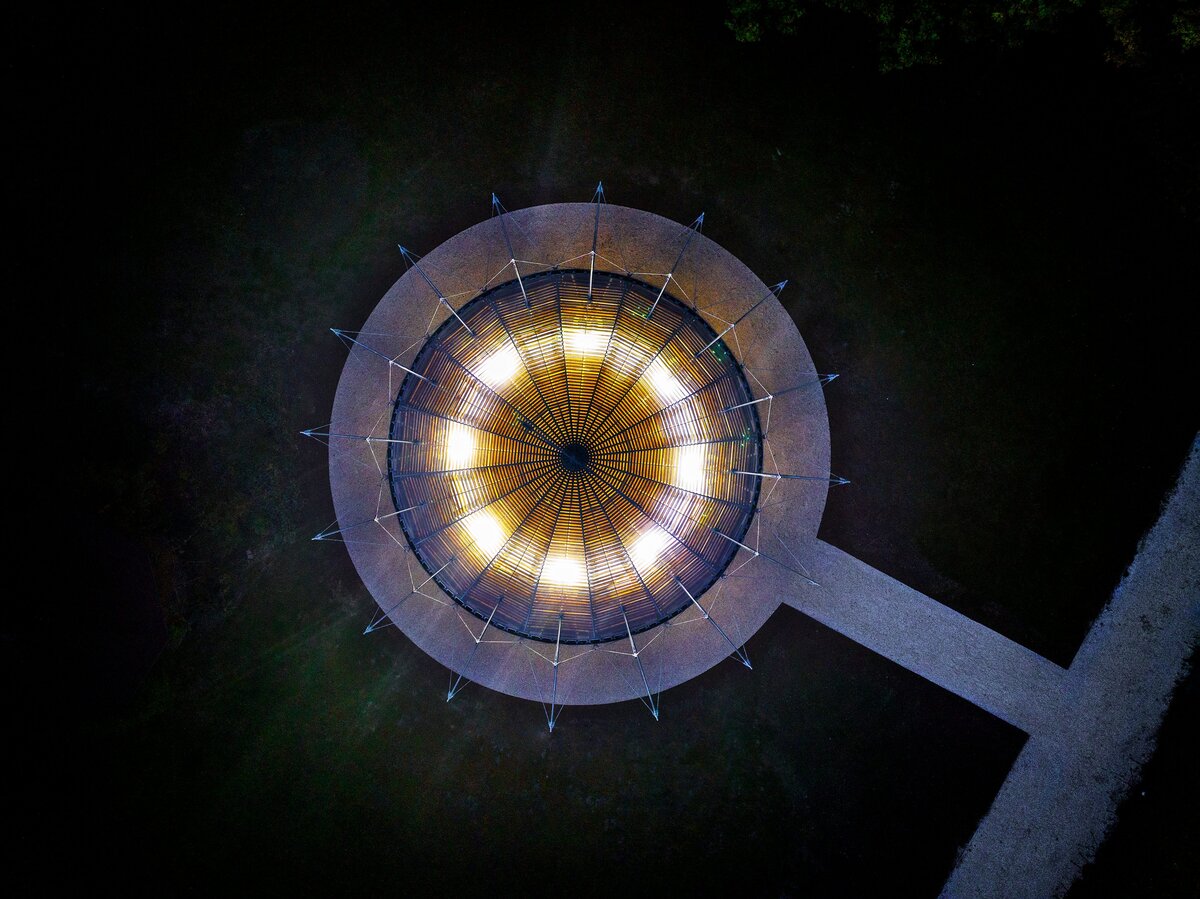| Author |
Martin Rajniš, David Kubík, Tomáš Kosnar, Zbyněk Šrůtek, Jáchym Daniel |
| Studio |
Huť Architektury Martina Rajniše |
| Location |
Radíč 1, 264 01 Radíč |
| Collaborating professions |
požárně bezpečnostní řešení - Ing. Radek Meinel, silnoproud a elektrotechnika - Ing. Karel Sommer |
| Investor |
Ing. Pavel Smeták |
| Supplier |
timberdesign + |
| Date of completion / approval of the project |
March 2024 |
| Fotograf |
Aleš Jungman |
The chance to head a bit further along the path of kinetic buildings and their structural magic was something I found utterly captivating. Thanks to an enlightened investor, an amazing opportunity turned up at the Radíč Chateau.
Without much hesitation, we reached for our preconception into the classical Roman building repertoire. The octagonal foundations for the column structure are a reminiscence of the Temple of Vesta, which once stood in the Roman Forum.
We, though, made the move from marble to wood. But not only this. It was not our aim to follow the model slavishly – quite the reverse. Instead of an immobile sacredness, we shifted toward a playful kineticism and gave the pavilion the chance to change itself into several different positions. Atop the basic octagonal form, we inserted a layer of movable panels that protect both the building and the viewers from inclement weather, while further offering the chance to moderate the interior climate and atmosphere of the pavilion: from high openness and richly sunlight to a state of full enclosure and separation within space.
The basic construction is formed by a network of elements that bear in themselves something we call the “divine spark”. I perceive this as a certain impulse that forms the magical aura of intensive architecture. This impulse went flying around us, got caught in our sails, and allowed us to wedge something of its essence into this very pavilion.
Most observers of the development of contemporary European architecture succumb to despair: such reoccurring, sky-high boredom in the developmental trajectory is indeed almost shocking. Architecture has de facto sunk to the bottom of several millennia of development and cannot pick itself back up; awareness of this condition gave us an intensive desire to release for architecture precisely this divine spark. It is my firmest hope that we succeeded in sending out a signal that gives hope to a magical future for architecture, where classical elements can combine with a daring and innovative approach to construction.
The octagonal kinetic pavilion is derived from the geometry of two overlapping squares. It represents a logical construction of a circle, easily divisible into 8 or 16 segments. This is reflected in the floor jointing, the number of columns, and the structure of the crown and roof. The inspiration for the construction and proportions was the Temple of Hercules Victor in Rome, located near the Tiber, which we all know and admire for its ancient, perfect beauty.
The aim was not to construct a banal shelter but to give the pavilion a festive, castle-like atmosphere. The columns are transparent, as is the roof, with everything displaying a delicate, unusual structure, all crafted from wood. The structure is complemented by 16 lifting shading panels. The building is capable of shading but also of blossoming like a flower. The mechanics, enabling the remote-controlled lifting of shading blades, are very effective. During events, it's a moment everyone looks forward to.
You may wonder what gives stability to this filigree construction? It's a quartet of embedded steel columns hidden inside the wooden ones, reaching only 2 meters in height. Here, there is already sufficient clearance height for the steel cable system, which transfers rigidity from the ground through the columns to the crown of the structure, ensuring stability in the horizontal direction. The circular crown is essentially a triangular spatial truss, on which converging rafters lie, supported in the middle by a hub. Everything is meticulously designed and calculated by the ingenious designer Zbyněk Šrůtek, who adheres to the philosophy: what I draw, I also build. Therefore, the pavilion is also turnkey devilered.
Green building
Environmental certification
| Type and level of certificate |
-
|
Water management
| Is rainwater used for irrigation? |
|
| Is rainwater used for other purposes, e.g. toilet flushing ? |
|
| Does the building have a green roof / facade ? |
|
| Is reclaimed waste water used, e.g. from showers and sinks ? |
|
The quality of the indoor environment
| Is clean air supply automated ? |
|
| Is comfortable temperature during summer and winter automated? |
|
| Is natural lighting guaranteed in all living areas? |
|
| Is artificial lighting automated? |
|
| Is acoustic comfort, specifically reverberation time, guaranteed? |
|
| Does the layout solution include zoning and ergonomics elements? |
|
Principles of circular economics
| Does the project use recycled materials? |
|
| Does the project use recyclable materials? |
|
| Are materials with a documented Environmental Product Declaration (EPD) promoted in the project? |
|
| Are other sustainability certifications used for materials and elements? |
|
Energy efficiency
| Energy performance class of the building according to the Energy Performance Certificate of the building |
|
| Is efficient energy management (measurement and regular analysis of consumption data) considered? |
|
| Are renewable sources of energy used, e.g. solar system, photovoltaics? |
|
Interconnection with surroundings
| Does the project enable the easy use of public transport? |
|
| Does the project support the use of alternative modes of transport, e.g cycling, walking etc. ? |
|
| Is there access to recreational natural areas, e.g. parks, in the immediate vicinity of the building? |
|
