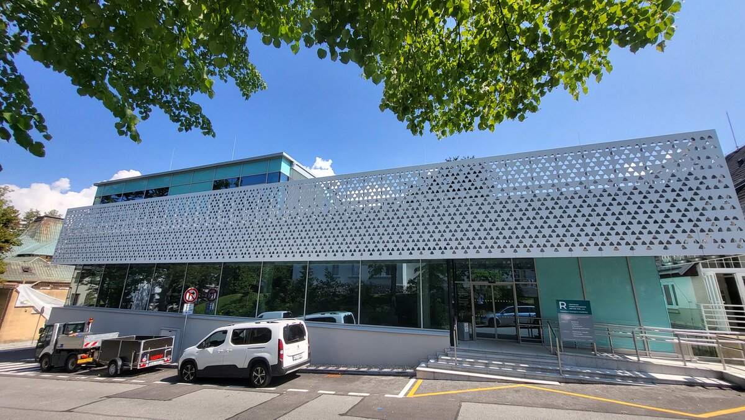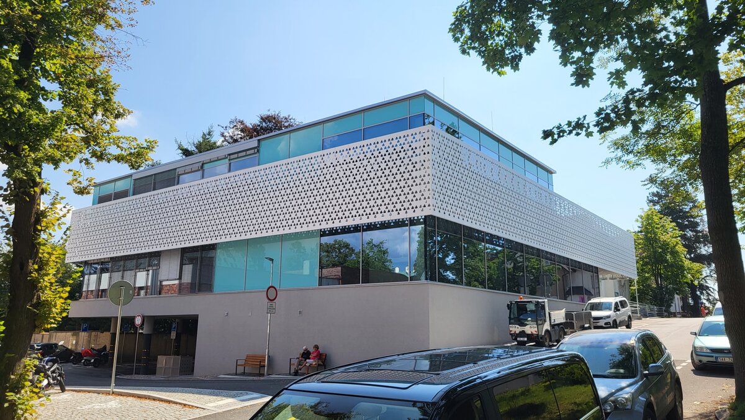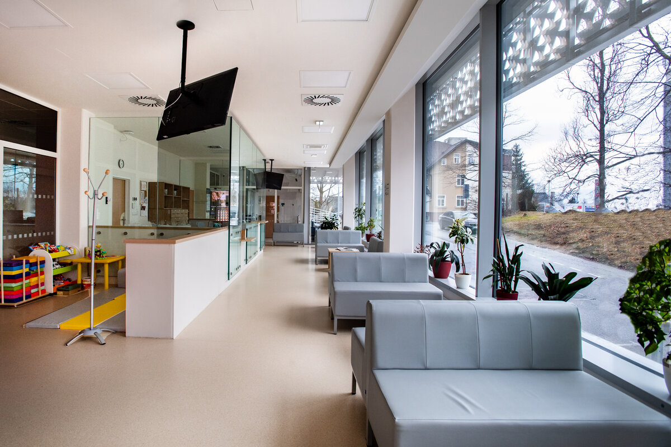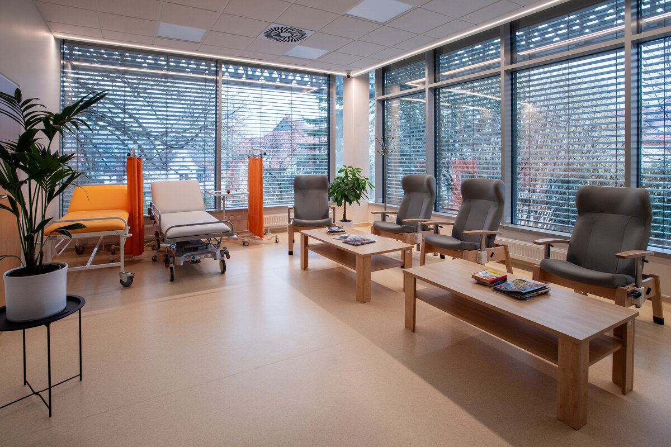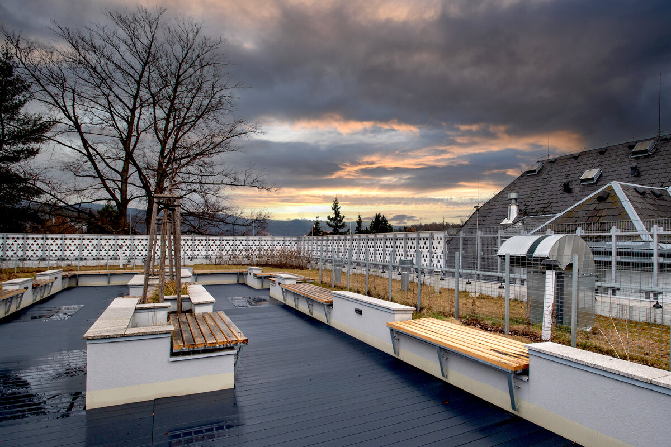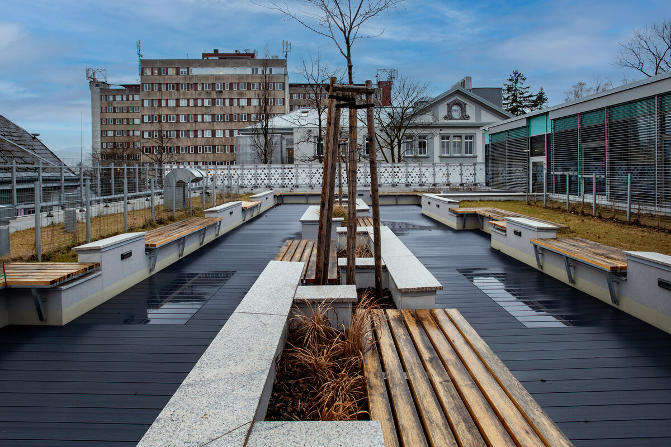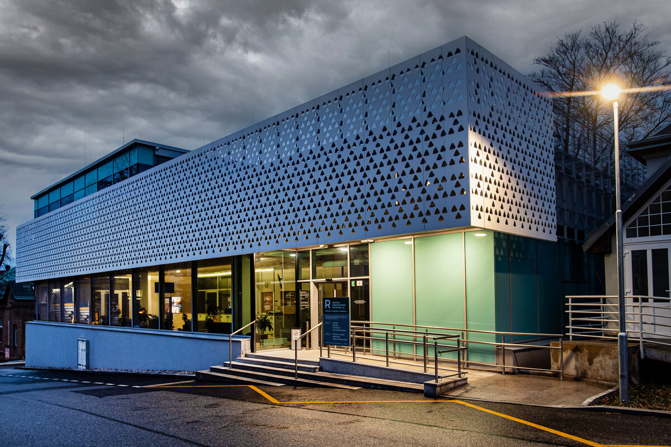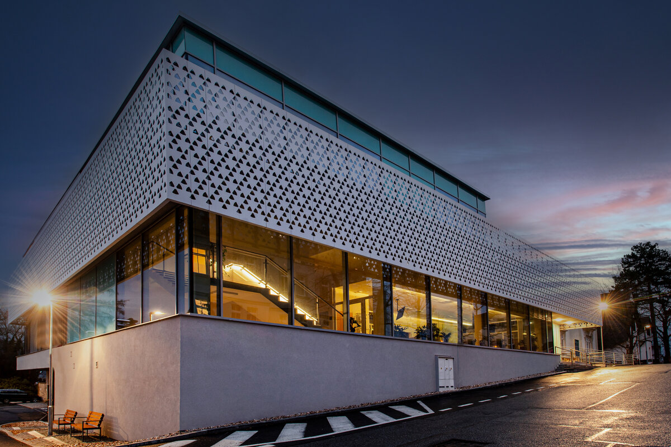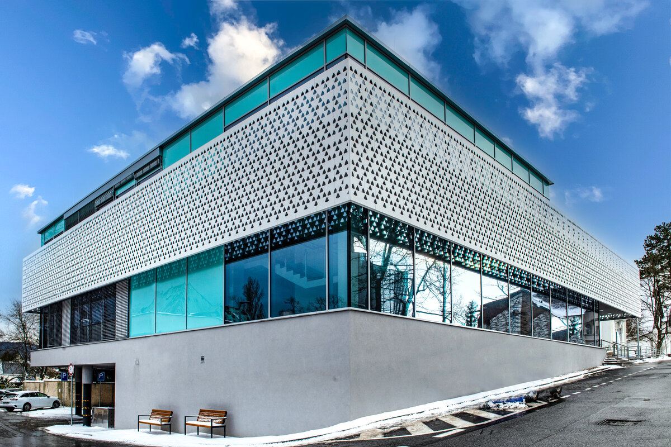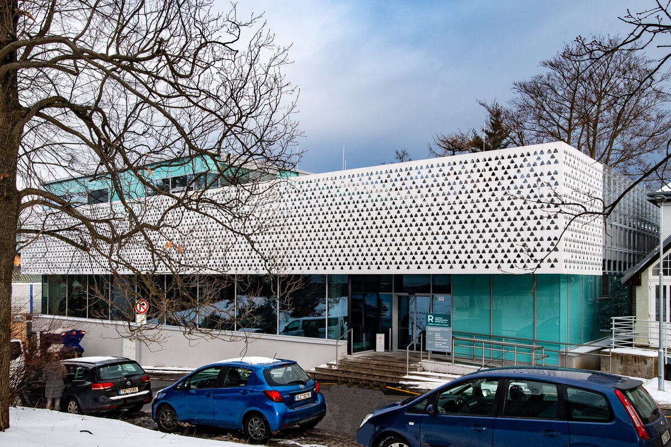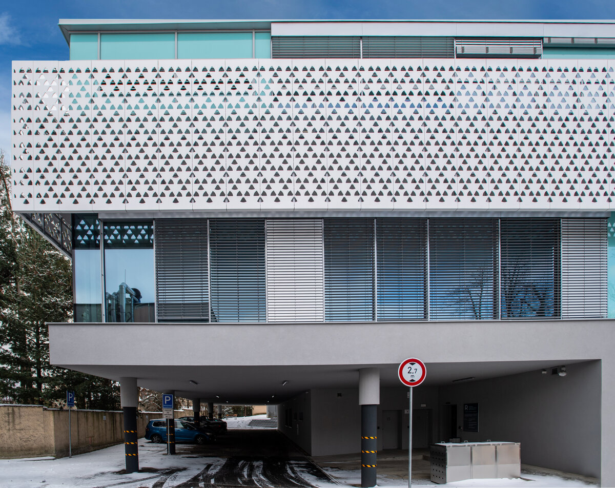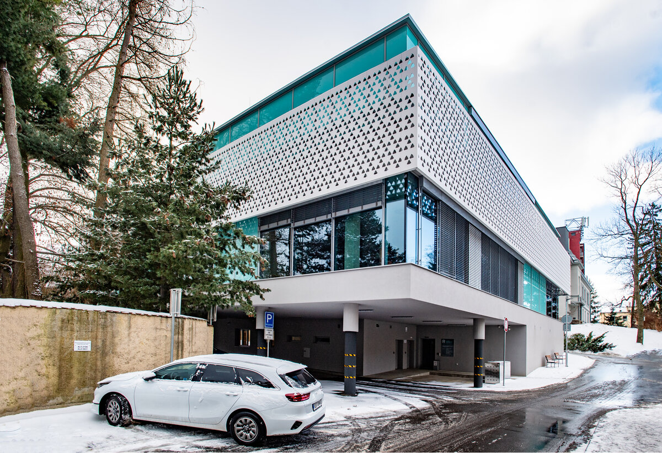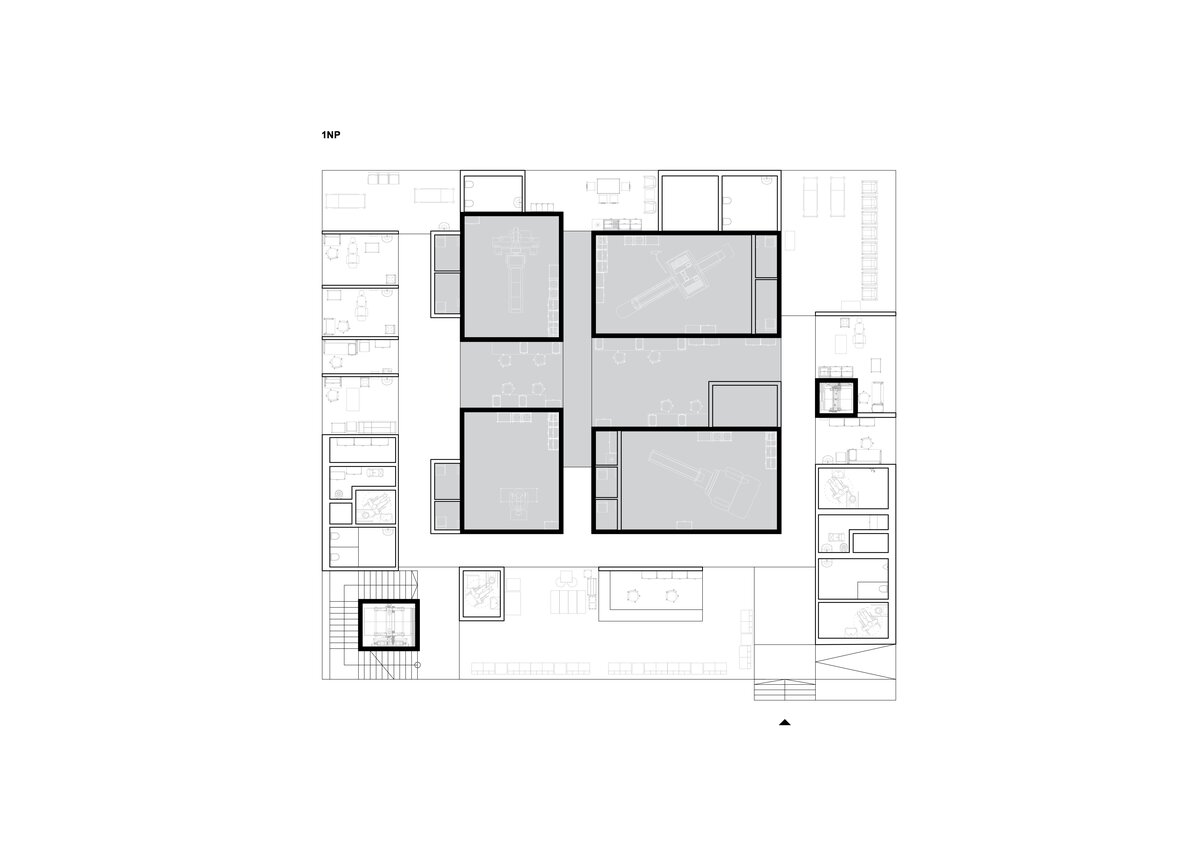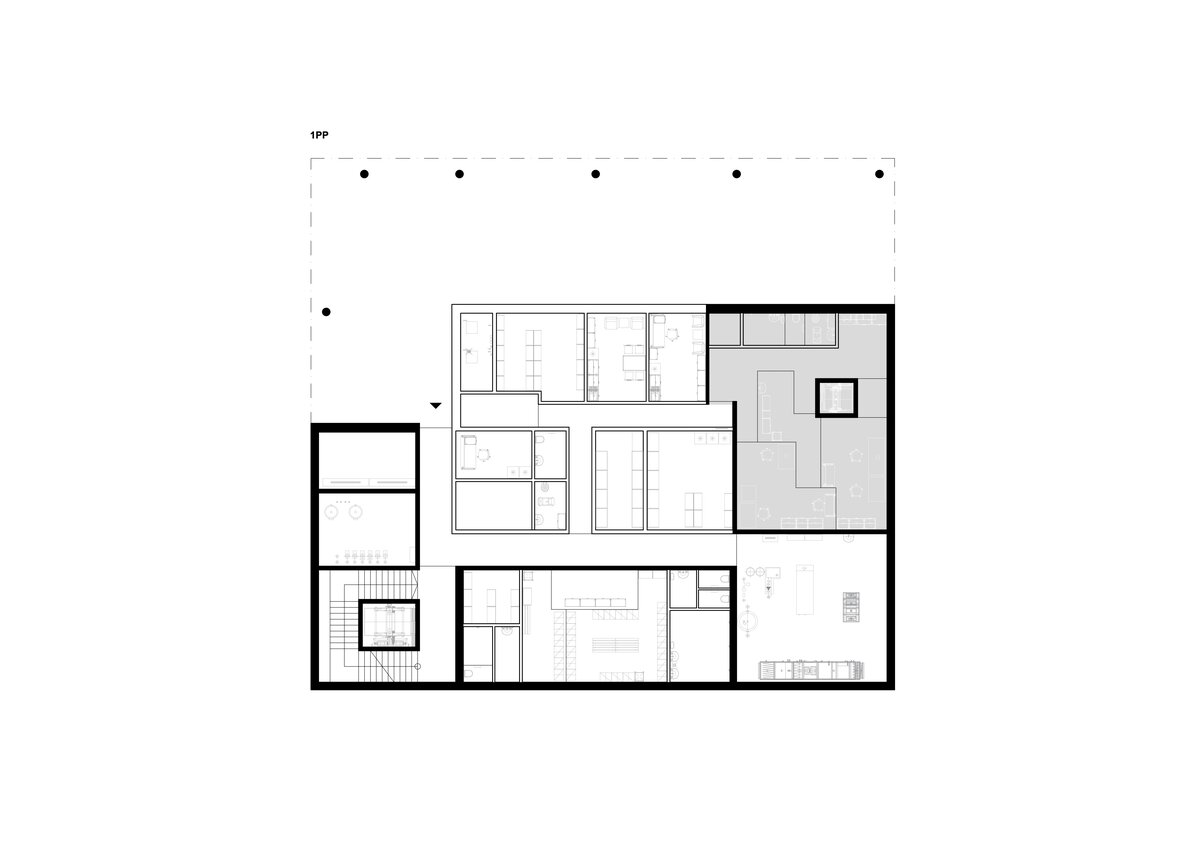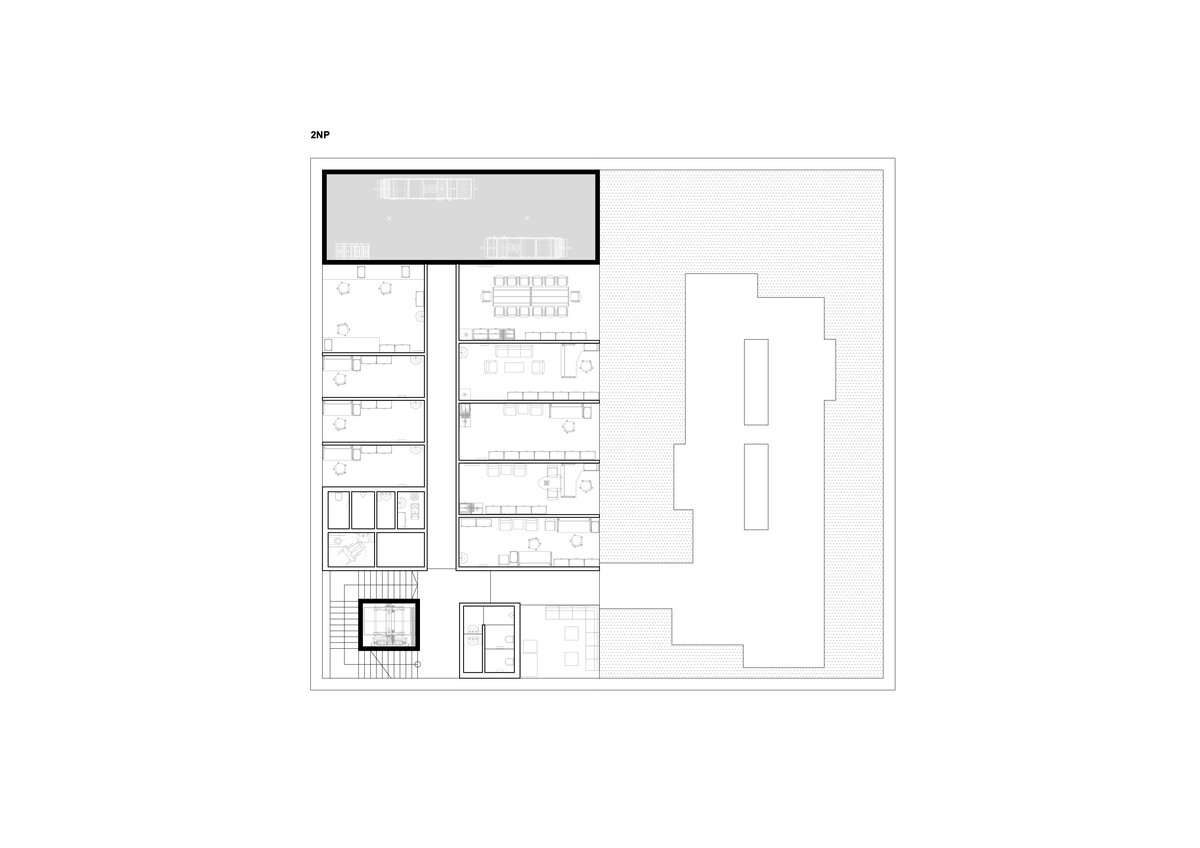| Author |
Ing.arch.Jan Duda, ing.arch.Jiří Lukáš |
| Studio |
JD_A |
| Location |
Krajská nemocnice v Liberci, Husova 1430/34, Liberec |
| Collaborating professions |
architekt |
| Investor |
Krajská nemocnice Liberec, Husova 1430/34, Liberec |
| Supplier |
CL-EVANS s.r.o., Bulharská 1557, 470 01 Česká Lípa 1 |
| Date of completion / approval of the project |
April 2023 |
| Fotograf |
duda |
The overall concept of the new building of the PET/CT nuclear medicine pavilion is based on the requirements of placing the examination section for patients on one above-ground floor. It is a solitary, independent building located on the site of the current building R (directorate).
The prevailing character and mass of the object is designed as a horizontal, evocative, light, floating low block. There was an effort to visually connect the interior spaces of the building with the exterior and not close them off – defining the space for patients and medical staff in the dark corridors of the building illuminated by artificial lighting. This intention is based on the effort not to stress the patients with classic cramped hospital spaces, in which these patients have to spend a relatively long time, which is necessary for this type of examination. The architectural concept of the glazed central part as the main mass of the 1st floor is based on the above-mentioned reason, which stands on a kind of solid foundation - the basement, where the necessary technical background is necessary for the operation of examination rooms. On this main central part of the first above-ground floor, the premises and offices for the medical staff are situated. However, these spaces are one-third the size and area of the building's built-up area and thus enable the creation of a residential, peaceful, semi-private garden for the relaxation of waiting patients and staff.
The object's philosophy is based on the layout of four fixed blocks of examination rooms, in which cameras are located and visually ventilated additional spaces connected to them. The effort is to maximize the connection of the interior with the surrounding exterior.
The building therefore appears to be single-storey with a partial extension of the second floor and with a partial sunken basement into the slightly sloping terrain. The first and partial second floors are visually connected by a so-called unifying perforated ring, which surrounds and unifies the object and has several functions. First of all, it has an important shading function, but it also forms a kind of railing for the residential garden on the roof of the building, but it also gives the building airiness, lightness and a certain horizontality. The so-called encircling web with function pictogram.
From the point of view of the design and material solution, it is assumed to use glass in the main part, the solid part of the foundation-basement, m
The construction technical solution is subordinated to the needs of technological equipment. The building is based on foundation girders and footings, the basic structure is a monolithic skeleton supplemented by reinforced concrete walls, which also serve as shading. The perimeter facade is glazed to ensure greater comfort for medical staff and patients, and includes a decorative Corian wreath with cut-outs of graphic symbols of radioactivity.
The roof is designed with a living terrace supplemented by green parts of the roof around the perimeter of the building.
Green building
Environmental certification
| Type and level of certificate |
-
|
Water management
| Is rainwater used for irrigation? |
|
| Is rainwater used for other purposes, e.g. toilet flushing ? |
|
| Does the building have a green roof / facade ? |
|
| Is reclaimed waste water used, e.g. from showers and sinks ? |
|
The quality of the indoor environment
| Is clean air supply automated ? |
|
| Is comfortable temperature during summer and winter automated? |
|
| Is natural lighting guaranteed in all living areas? |
|
| Is artificial lighting automated? |
|
| Is acoustic comfort, specifically reverberation time, guaranteed? |
|
| Does the layout solution include zoning and ergonomics elements? |
|
Principles of circular economics
| Does the project use recycled materials? |
|
| Does the project use recyclable materials? |
|
| Are materials with a documented Environmental Product Declaration (EPD) promoted in the project? |
|
| Are other sustainability certifications used for materials and elements? |
|
Energy efficiency
| Energy performance class of the building according to the Energy Performance Certificate of the building |
C
|
| Is efficient energy management (measurement and regular analysis of consumption data) considered? |
|
| Are renewable sources of energy used, e.g. solar system, photovoltaics? |
|
Interconnection with surroundings
| Does the project enable the easy use of public transport? |
|
| Does the project support the use of alternative modes of transport, e.g cycling, walking etc. ? |
|
| Is there access to recreational natural areas, e.g. parks, in the immediate vicinity of the building? |
|
