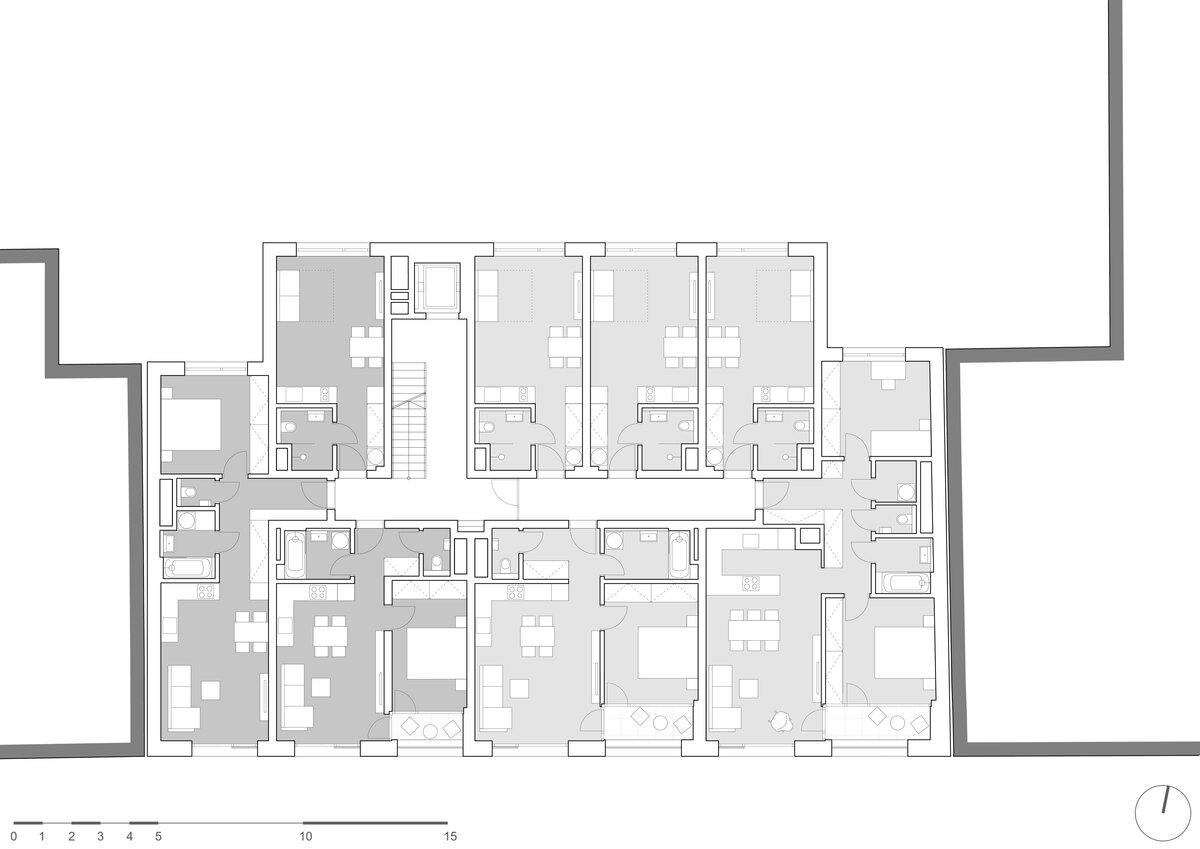| Author |
Ing. arch. Ivan Boroš, Ing. arch. Juraj Calaj, Ing. arch. Vítězslav Danda |
| Studio |
edit! |
| Location |
Sokolovská 48, Praha 8 - Karlín |
| Investor |
Karlín Group |
| Supplier |
Metrostav a.s. |
| Date of completion / approval of the project |
July 2023 |
| Fotograf |
BoysPlayNice |
The nine-storey apartment building Iconik is located in Karlín on one of the last gaps created by the millennial flood. The plot is situated on the main avenue, which, like the whole district, which is one of the most desirable locations in Prague, has undergone a major architectural and social transformation in the last two decades. The proposed building reflects the rich history of the formerly industrial district in its expression, and its material concept is based on both the historical plotting of the built-up area and the irregular height arrangement of the crown cornices typical of Karlín.
The house is visually divided into two masses based on the original division of the plot and the structure of the city block with alternating roof heights and cornices – in this case a narrower mass of nine storeys and a lower and wider eight-storey mass. The volumes are further differentiated by a grid of windows and loggias.
The building has two main facades. The first faces the street and the second faces the courtyard. The street façade forms the identity of the building itself, with ceramic cladding with a two-tone decoration referring to the traditional materiality of the façades of the 1930s apartment buildings, but also of the local industrial buildings, which have almost disappeared from the site due to massive development.
The internal layout of the house is typical of today’s urban apartment buildings. In the three underground floors there is a parking lot, technical background of the whole house and cellars. On the ground floor, there are two commercial units ready for a restaurant or bistro and the entrance hall itself with access to all 48 apartments with a layout of 1 + kk to 4 + kk, situated on the second to ninth floor. Most of the apartments 2+kk and larger have their own loggia or terrace accessible from the living room and bedroom. Premium apartments of larger layouts with all-glass living rooms are located on the upper floors of the building. Their spacious terraces offer a view of the green Vítkov and the roof landscape of Karlín.
The load-bearing system of the building consists of reinforced concrete, with vertical elements alternating between walls and columns. The walls are designed with a thickness of 220 mm. The building is divided into four axial bays, three of which have a span of 8.1m and the fourth 3.8m. The narrower bay houses the main vertical road, staircase and lift. The ceiling slabs have a thickness of 250 mm in the underground part and 220 mm in the above-ground part.
The building can be heated in two ways - by gas or by using a central heat source. Both options have the same requirements for the size of the technical rooms in the basement. All rooms in the residential units and commercial areas will be heated by standard radiators and additional underfloor heating located in the bathrooms. A central heat route from Pražská teplárenská, which can be used to heat the proposed building instead of a gas connection, runs along Pobřežní Street.
The water line runs directly in front of the property within the pavement, the sewer line runs alongside the water line. Rainwater will be stored in retention basins in the basement and on the roof of the building.
The current zoning defines the area as stable with general mixed use, allowing for residential and office buildings. Within the zoning district, 60% of the floor area is required to be devoted to housing. No other regulations are defined.
Green building
Environmental certification
| Type and level of certificate |
-
|
Water management
| Is rainwater used for irrigation? |
|
| Is rainwater used for other purposes, e.g. toilet flushing ? |
|
| Does the building have a green roof / facade ? |
|
| Is reclaimed waste water used, e.g. from showers and sinks ? |
|
The quality of the indoor environment
| Is clean air supply automated ? |
|
| Is comfortable temperature during summer and winter automated? |
|
| Is natural lighting guaranteed in all living areas? |
|
| Is artificial lighting automated? |
|
| Is acoustic comfort, specifically reverberation time, guaranteed? |
|
| Does the layout solution include zoning and ergonomics elements? |
|
Principles of circular economics
| Does the project use recycled materials? |
|
| Does the project use recyclable materials? |
|
| Are materials with a documented Environmental Product Declaration (EPD) promoted in the project? |
|
| Are other sustainability certifications used for materials and elements? |
|
Energy efficiency
| Energy performance class of the building according to the Energy Performance Certificate of the building |
B
|
| Is efficient energy management (measurement and regular analysis of consumption data) considered? |
|
| Are renewable sources of energy used, e.g. solar system, photovoltaics? |
|
Interconnection with surroundings
| Does the project enable the easy use of public transport? |
|
| Does the project support the use of alternative modes of transport, e.g cycling, walking etc. ? |
|
| Is there access to recreational natural areas, e.g. parks, in the immediate vicinity of the building? |
|
