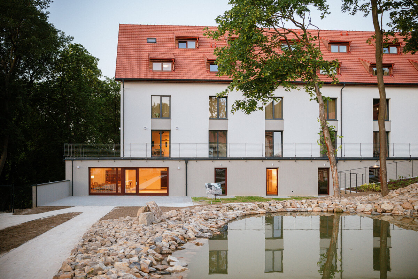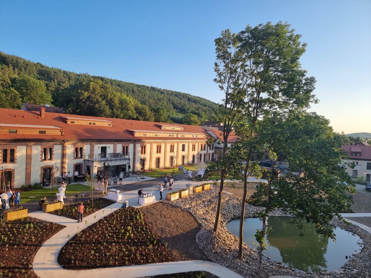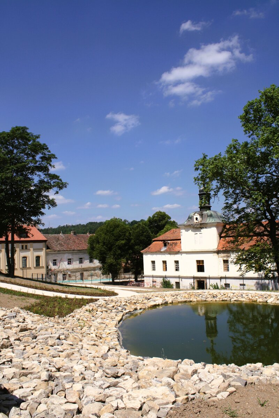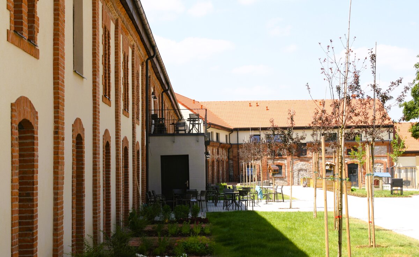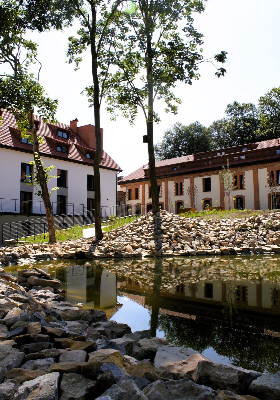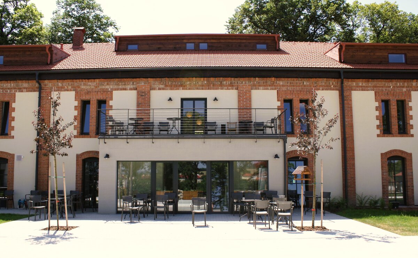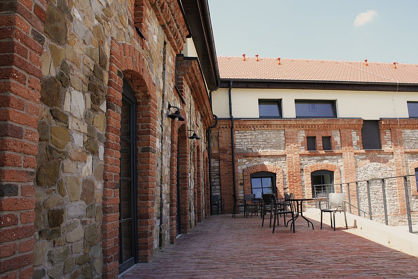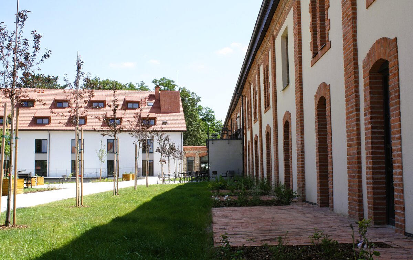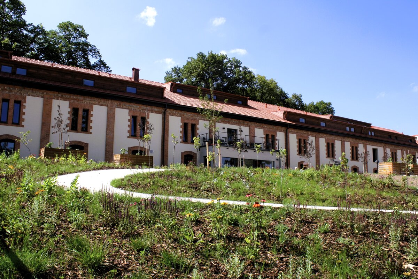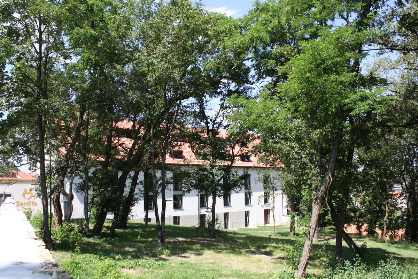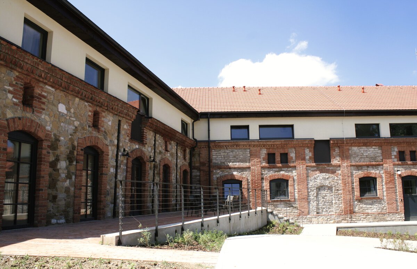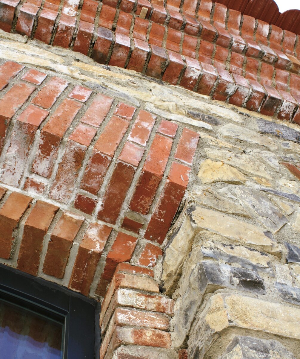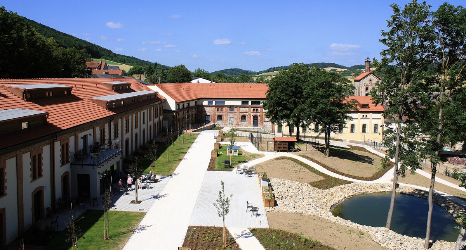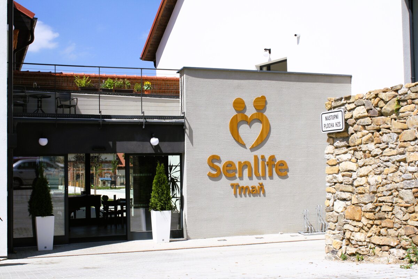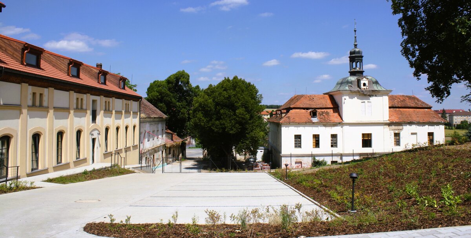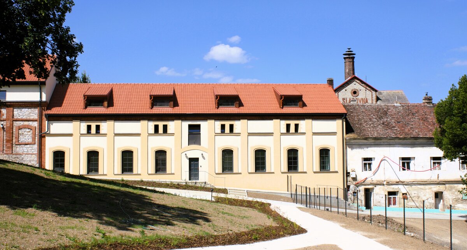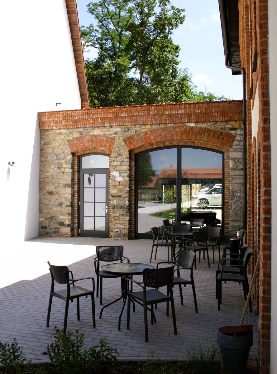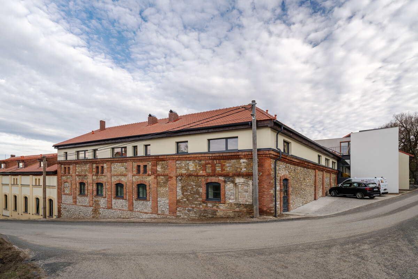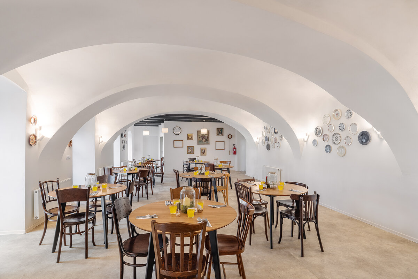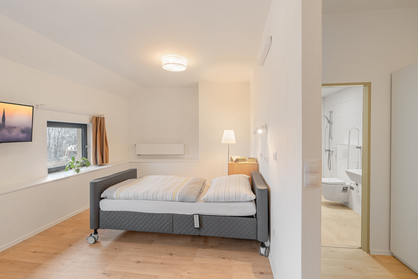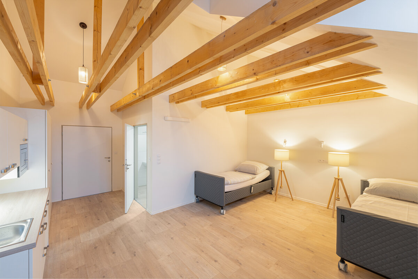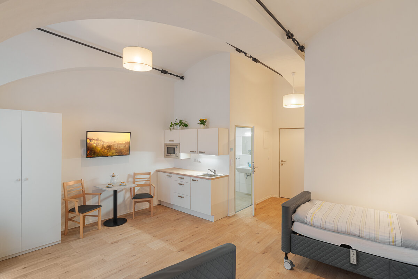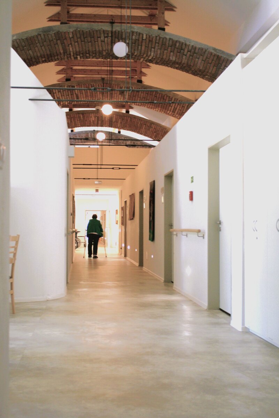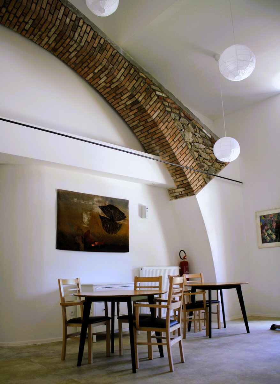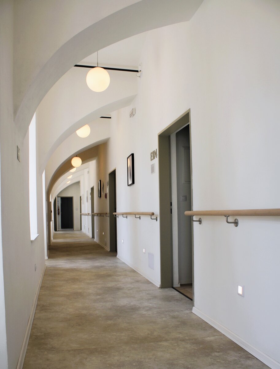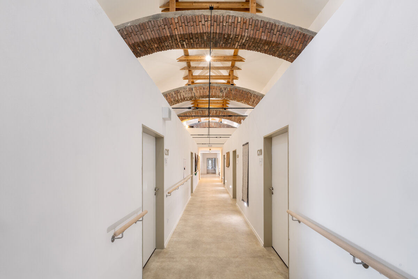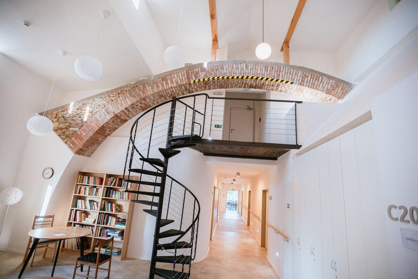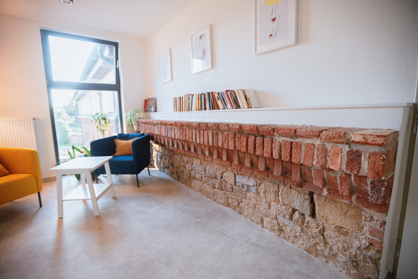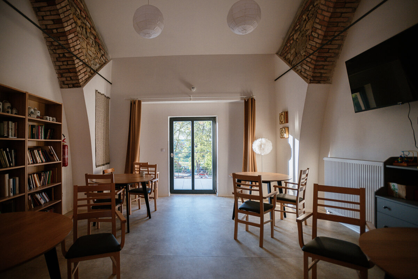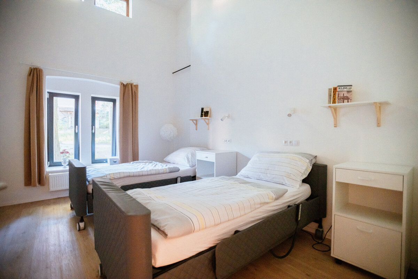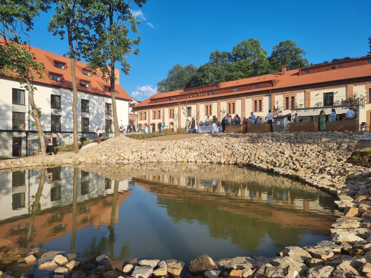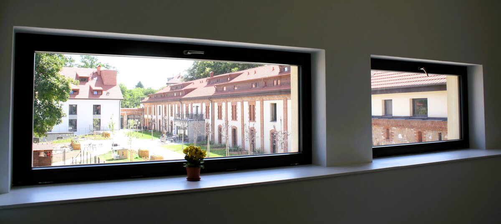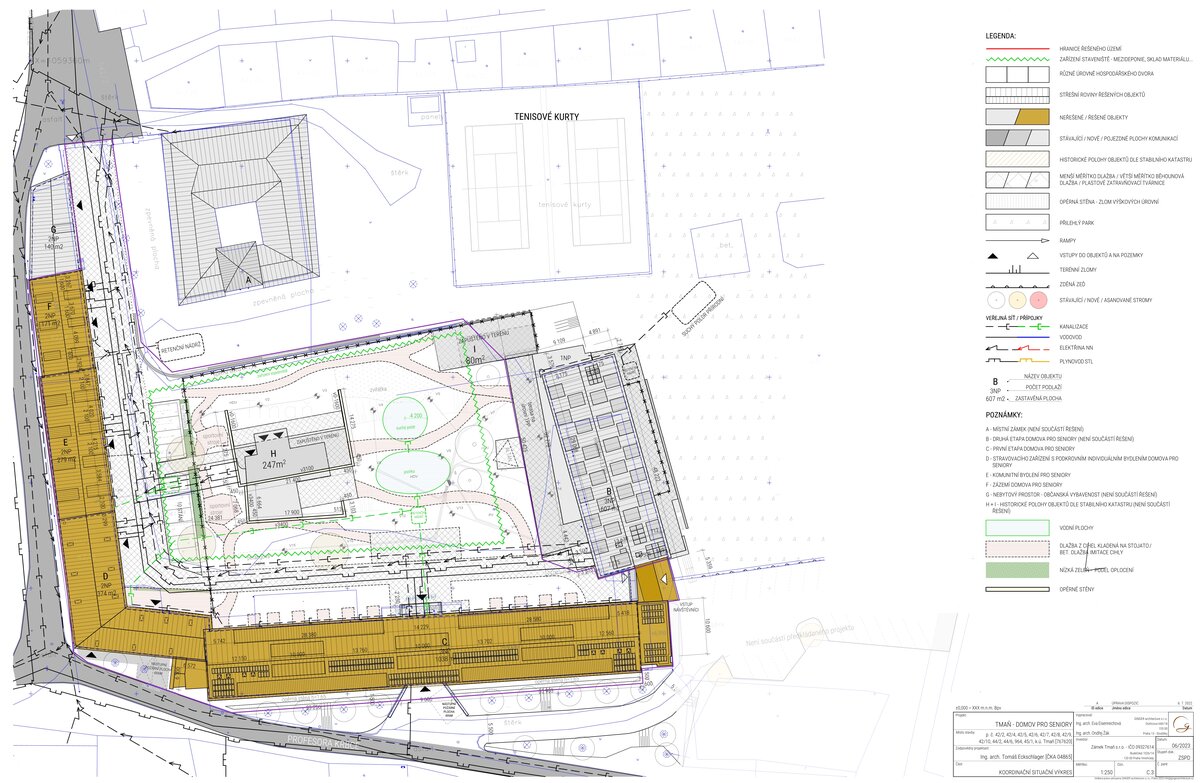| Author |
Ing. arch. Eva Eisenreichová, Ing. arch. Ondřej Žák, Ing. arch. Tomáš Eckschlager PhD. |
| Studio |
GINGER architecture |
| Location |
Tmaň 1, Tmaň |
| Collaborating professions |
GINGER architecture, Prokonstrukt |
| Investor |
Senlife ČR + Zámek Tmaň s.r.o. |
| Supplier |
Prokonstrukt |
| Date of completion / approval of the project |
November 2023 |
| Fotograf |
- |
The project by Ginger architecture studio in collaboration with Prokonstrukt company focuses on the conversion of the unique castle complex in Tmáň, which has been repurposed as a home for seniors called Senlife. Not many documents have been preserved from the former farmstead, but it is certain that the current form of the complex was significantly shaped by the reconstruction that took place after 1862, when the Tmáň estate was purchased by the estate owner Franz Noltsch, who personally undertook the innovation of the complex, whose genius loci is unique.
The main goal of the entire reconstruction was to preserve as much of the existing buildings as possible. The interesting urban layout of the farmstead is determined by its elevated position above the level of the castle, which is separated by an escarpment. The stone escarpments create a clear hierarchy of the courtyard, which was utilized in placing the senior home in the northern position. This location offered the possibility of barrier-free housing, allowing clients to enjoy the courtyard, particularly its upper terraces with views of the castle. This created the opportunity to create the desired sheltered housing for seniors while also involving them in the daily life of the community. The individual buildings are maximally adapted for barrier-free living while preserving the authenticity of the place.
Within the layout, smaller spaces were created, regularly interspersed with communal areas. The aim was to create a pleasant and unique home. It is an application of the Danish model for senior homes, where the goal is to actively engage clients in smaller groups in a way that resembles home care as much as possible. Everything was adapted to this function. For example, the hallways are designed as living spaces, complemented by small interactive zones that break up the long corridors and create safe resting areas and private meeting spots. This layout creates a cozy atmosphere and removes the institutional utilitarian look of typical long hospital corridors. The communal areas always make use of the unique spaces of the individual buildings with unique views. The main communal area is located in the longitudinal southern building, which is unique in its structural system, using vaulted bands to support the roof structure, reminiscent of the architecture of French medieval churches and Cistercian monastery refectories. However, within the context of farm buildings, this is a rare design solution.
The project deals with the reconstruction of farm buildings, which form the boundary of the entire area and thus create a private yard. The yard consists of seven buildings, which are marked with the letters A-F in the documentation. Building modifications created a home for the elderly on the land of the original granary - building B - and the original barns in buildings C, D, E, F partially became a home for the elderly and community housing for the elderly. The rooms for the elderly are located in building B, where there are beds within three floors above ground and a residential attic. Further in building C, where there are beds on two floors and facilities for employees in the attic, which is used as a laundry room at the other end of the building. In building D, there is a dining room with a kitchen on the ground floor. On the first floor, there are apartments for the elderly. In building E, there are apartments for seniors on both floors.
Physically, the objects are based on existing buildings. There were additions and adjustments to the necessary extent. This is mainly the restoration of ceiling structures, mainly vaults. These are preserved to the maximum extent and statically secured, new ceilings were also built in place of the existing statically unsatisfactory, non-original ceilings and the creation of new trusses, which were also in a state of emergency. During these modifications, the roofs of the buildings were raised to create new living spaces in the attic of the buildings. The original gradation remained, which is determined by the slope of the terrain towards the castle. The historical buildings were further supplemented from an operational and technical point of view with new additions, in which there are staircases with elevator shafts and social spaces. In the area, a new extension was built on building C - a symmetrically placed rizalite. From it there is a unique view across the inner area directly to the castle.
In order to ensure sufficient daylight, the window openings are enlarged by knocking down the parapet within the existing layout. This created the possibility of a barrier-free connection between the courtyard and the interior. The same solution was also used on the upper floors, where the rooms were better lit while preserving the original lintels. The attic floor is further illuminated by dormers and skylights.
The material solution of the objects is based on materials already used in the area - brick, quarry stone.
Green building
Environmental certification
| Type and level of certificate |
-
|
Water management
| Is rainwater used for irrigation? |
|
| Is rainwater used for other purposes, e.g. toilet flushing ? |
|
| Does the building have a green roof / facade ? |
|
| Is reclaimed waste water used, e.g. from showers and sinks ? |
|
The quality of the indoor environment
| Is clean air supply automated ? |
|
| Is comfortable temperature during summer and winter automated? |
|
| Is natural lighting guaranteed in all living areas? |
|
| Is artificial lighting automated? |
|
| Is acoustic comfort, specifically reverberation time, guaranteed? |
|
| Does the layout solution include zoning and ergonomics elements? |
|
Principles of circular economics
| Does the project use recycled materials? |
|
| Does the project use recyclable materials? |
|
| Are materials with a documented Environmental Product Declaration (EPD) promoted in the project? |
|
| Are other sustainability certifications used for materials and elements? |
|
Energy efficiency
| Energy performance class of the building according to the Energy Performance Certificate of the building |
B
|
| Is efficient energy management (measurement and regular analysis of consumption data) considered? |
|
| Are renewable sources of energy used, e.g. solar system, photovoltaics? |
|
Interconnection with surroundings
| Does the project enable the easy use of public transport? |
|
| Does the project support the use of alternative modes of transport, e.g cycling, walking etc. ? |
|
| Is there access to recreational natural areas, e.g. parks, in the immediate vicinity of the building? |
|
