Výstava Vesmíry/Kosmosa/Universes
Project category ‐ Architectural design, small scale architecture and creative work in architecture
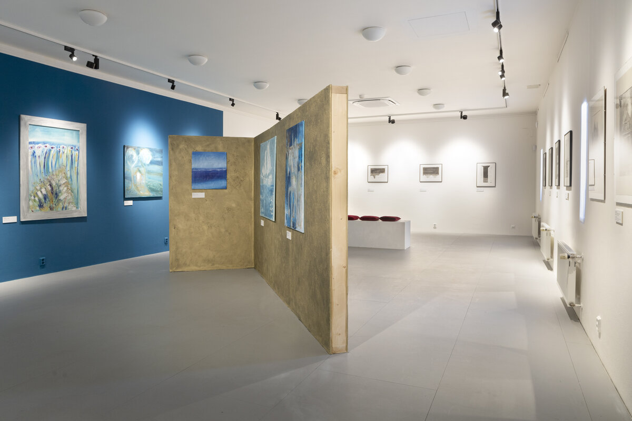
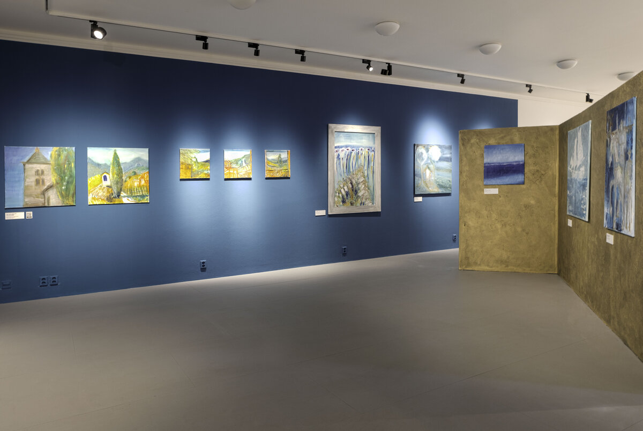
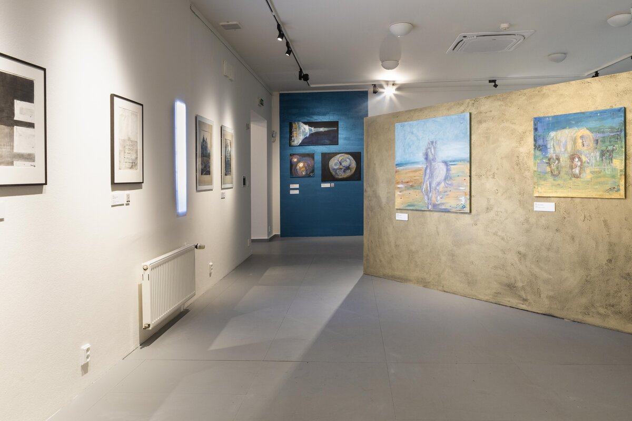
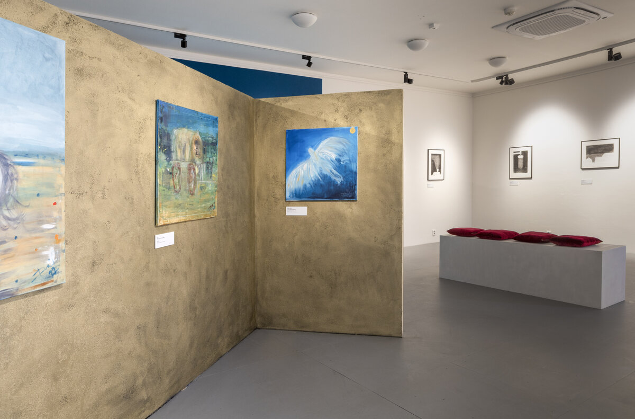
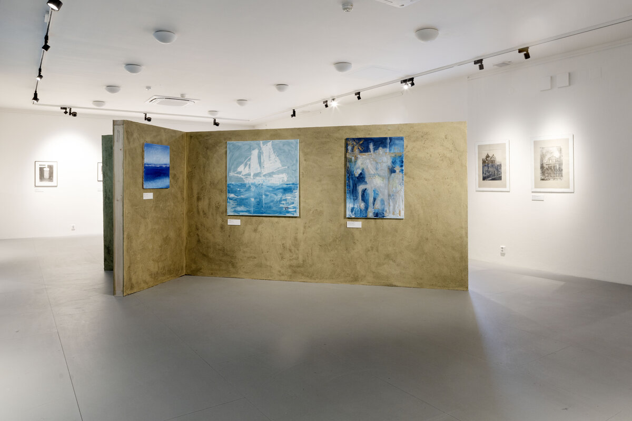
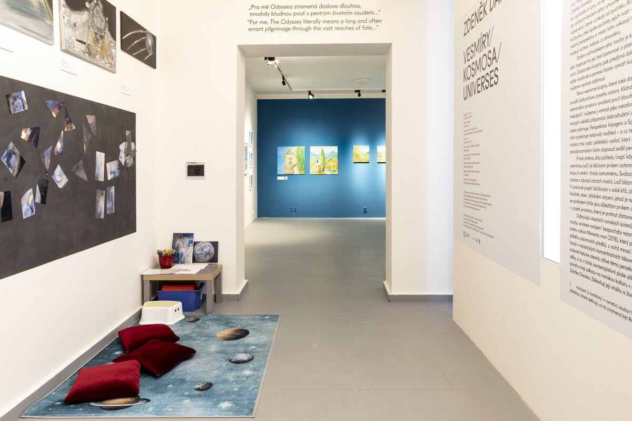
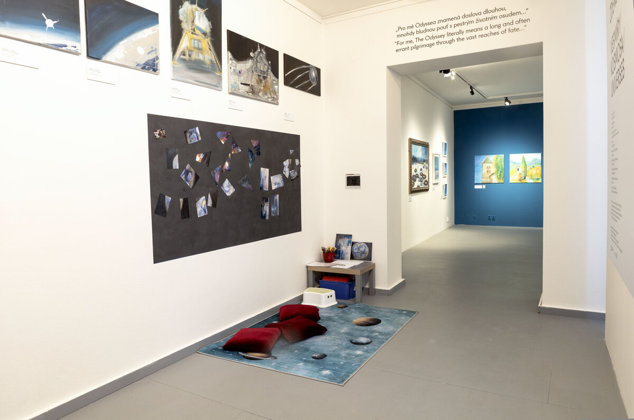
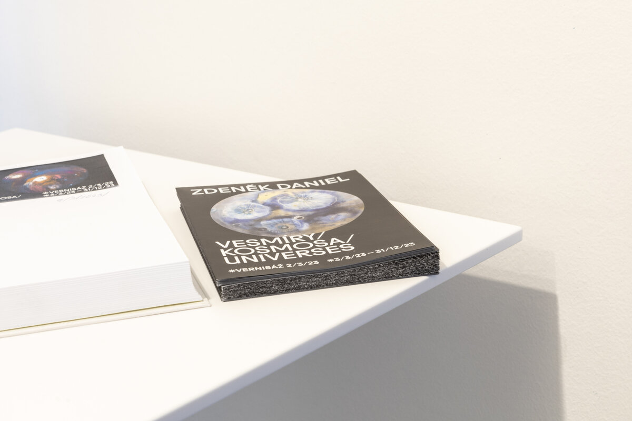
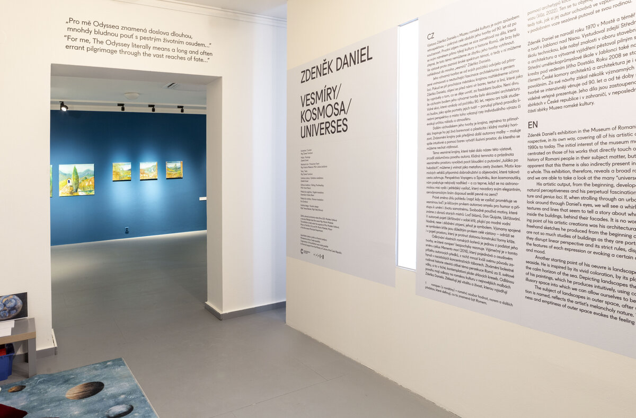
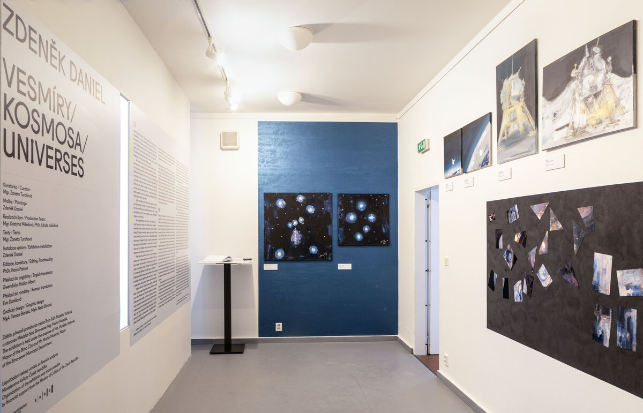
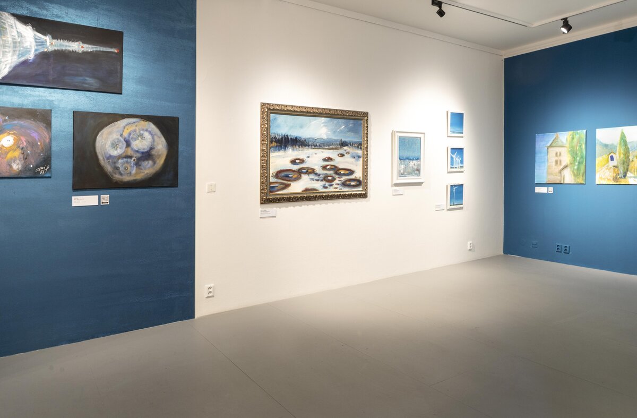
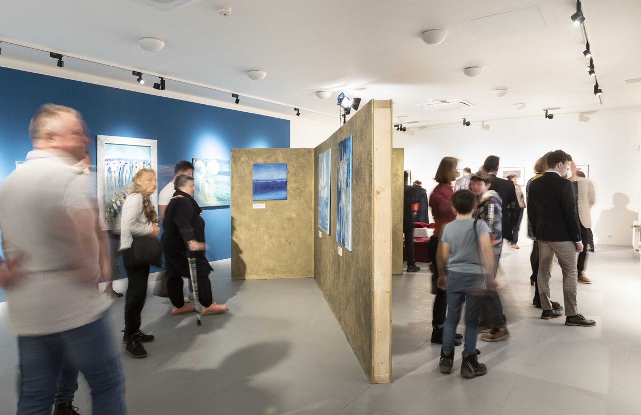
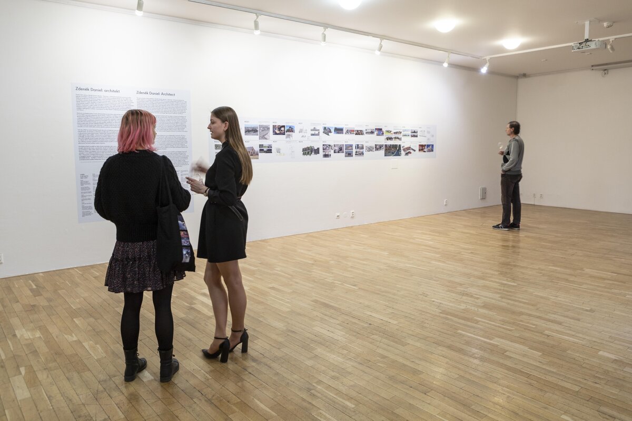
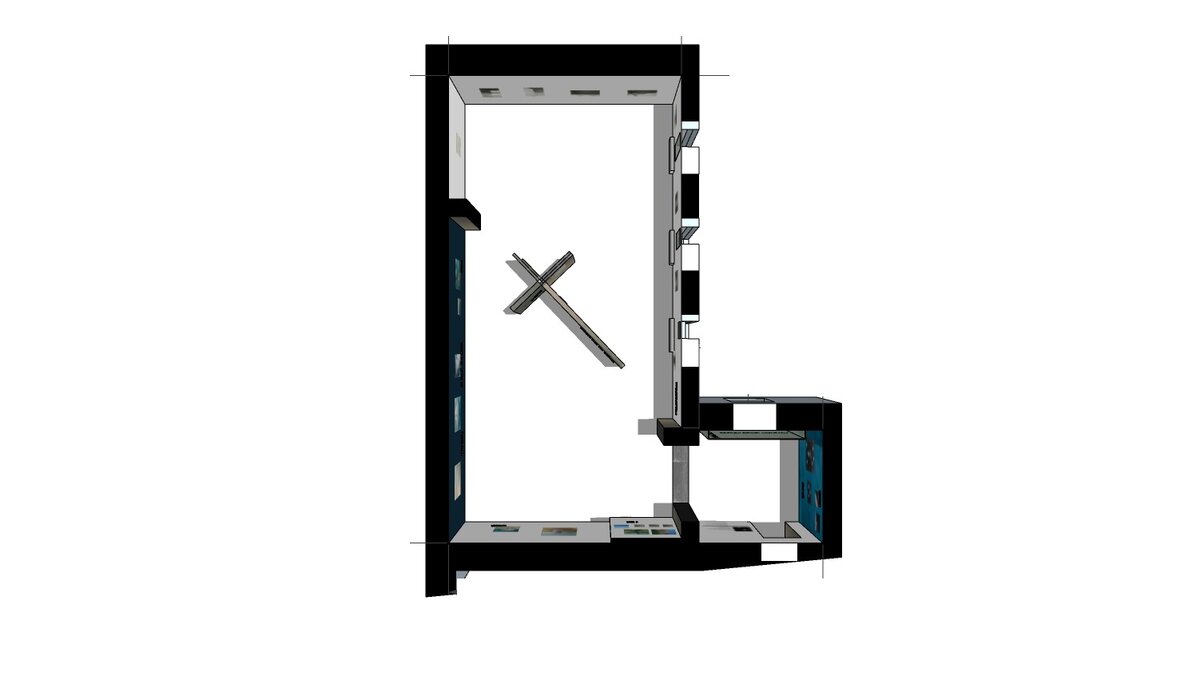
| Author | Zdeněk Daniel |
|---|---|
| Studio | Zdeněk Daniel architekt |
| Location | MUZEUM ROMSKÉ KULTURY, státní příspěvková organizace Bratislavská 67 602 00 Brno |
| Collaborating professions | Kurátorka: Žaneta Turoňová Realizační tým: Kristýna Mikešová, Libuša Jaďuďová Grafický design: Tereza Bierská, Nela Klímová Edukační prvky: Veronika Lucassen, Barbara Valchářová |
| Investor | MUZEUM ROMSKÉ KULTURY, státní příspěvková organizace Bratislavská 67 602 00 Brno |
| Supplier | Zdeněk Daniel architekt Souběžná 2199/29, Jablonec nad Nisou |
| Date of completion / approval of the project | March 2023 |
| Fotograf | Simona Šreková |
The exhibition of the artist and architect Zdenek Daniel entitled Vesmíry/Kosmosa/Universes was created at the initiative of the Museum of Roma Culture in Brno. The museum's vision was to present a cross-section of the work of a Roma author from the 1990s to the present. The museum staff agreed with the author to divide the exhibition into two parts – the introductory and more comprehensive part contains over 40 works of art, the second part is in the form of a graphic wallpaper with a selection of architectural designs and realizations.
Zdeněk Daniel is the author of the exhibited works, as well as the architectural design and implementation of the exhibition. This connection first and foremost arose from the author's practice as an architect; on a deeper level, the exhibition presents a comprehensive artistic concept incorporating the symbolic meanings of the presented works into the spatial solution.
The main exhibition space on the 2nd floor of the Museum of Roma Culture has a total area of 98 m2 and is divided into an anteroom and an exhibition hall. The project boldly works with the color of the walls, which contrasts with the paintings or, on the contrary, harmonizes. The architect chose a matte blue color or a Venetian trowel with a pearl effect for the selected walls. The goal was to highlight the difference of the microcosm of the exhibition upon entry and thus underline the cosmic theme of the paintings. The golden accents are in symbiosis with the decorated picture frames, and on a symbolic level they point to the topic of Roma and Roma culture, to which the author relates in his work.
The vestibule was conceived as a place to pause and get acquainted with the central motifs. The name of the exhibition "spaces" is associated here with several exhibited paintings on the theme of space landscapes, bodies or vehicles, which form one of the key chapters of Daniel's work. However, the text also suggests that the selection of works in the exhibition encompasses more of these creative universes. The vestibule also contains an interactive corner intended for children's visitors - here they can put together magnetic puzzles with the motifs of paintings or color worksheets.
The exhibition hall includes several themes, which are spatially divided by a wooden cross structure placed across the room. Visually, the first part presents intuitive acrylic paintings, while the space behind the cross wall was reserved for black-and-white drawings on the theme.
The main exhibition space on the 2nd floor of the Museum of Roma Culture has a total area of 98 m2 and is divided into an anteroom and an exhibition hall. The project boldly works with the color of the walls, which contrasts with the paintings or, on the contrary, harmonizes. The architect chose a matte blue color or a Venetian trowel with a pearl effect for the selected walls. The goal was to highlight the difference of the microcosm of the exhibition upon entry and thus underline the cosmic theme of the paintings. The golden accents are in symbiosis with the decorated picture frames, and on a symbolic level they point to the topic of Roma and Roma culture, to which the author relates in his work.
The vestibule was conceived as a place to pause and get acquainted with the central motifs. The name of the exhibition "spaces" is associated here with several exhibited paintings on the theme of space landscapes, bodies or vehicles, which form one of the key chapters of Daniel's work. However, the text also suggests that the selection of works in the exhibition encompasses more of these creative universes. The vestibule also contains an interactive corner intended for children's visitors - here they can put together magnetic puzzles with the motifs of paintings or color worksheets.
The exhibition hall includes several themes, which are spatially divided by a wooden cross structure placed across the room. Visually, the first part presents intuitive acrylic paintings, while the space behind the cross wall was reserved for black-and-white drawings on the theme of the Roma and Sinti holocaust (it provides an intimate, closed space suitable for contemplation). The motif of the cross evokes the symbolic meaning of suffering.
Green building
Environmental certification
| Type and level of certificate | - |
|---|
Water management
| Is rainwater used for irrigation? | |
|---|---|
| Is rainwater used for other purposes, e.g. toilet flushing ? | |
| Does the building have a green roof / facade ? | |
| Is reclaimed waste water used, e.g. from showers and sinks ? |
The quality of the indoor environment
| Is clean air supply automated ? | |
|---|---|
| Is comfortable temperature during summer and winter automated? | |
| Is natural lighting guaranteed in all living areas? | |
| Is artificial lighting automated? | |
| Is acoustic comfort, specifically reverberation time, guaranteed? | |
| Does the layout solution include zoning and ergonomics elements? |
Principles of circular economics
| Does the project use recycled materials? | |
|---|---|
| Does the project use recyclable materials? | |
| Are materials with a documented Environmental Product Declaration (EPD) promoted in the project? | |
| Are other sustainability certifications used for materials and elements? |
Energy efficiency
| Energy performance class of the building according to the Energy Performance Certificate of the building | |
|---|---|
| Is efficient energy management (measurement and regular analysis of consumption data) considered? | |
| Are renewable sources of energy used, e.g. solar system, photovoltaics? |
Interconnection with surroundings
| Does the project enable the easy use of public transport? | |
|---|---|
| Does the project support the use of alternative modes of transport, e.g cycling, walking etc. ? | |
| Is there access to recreational natural areas, e.g. parks, in the immediate vicinity of the building? |