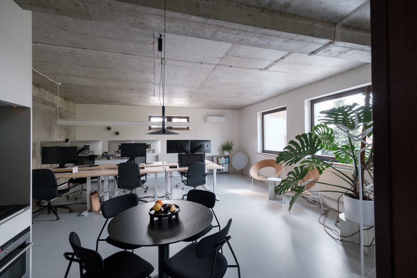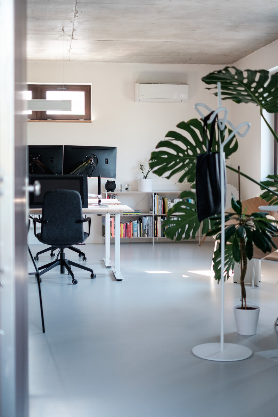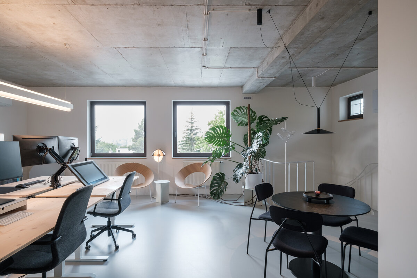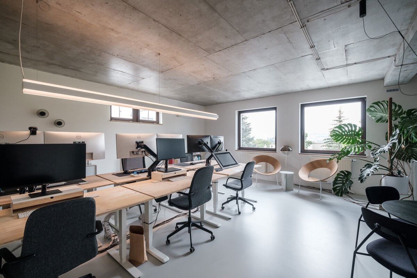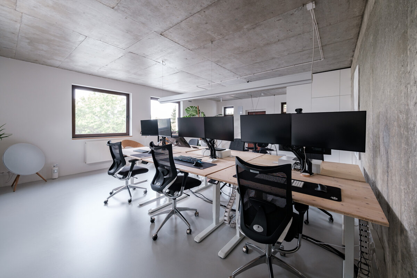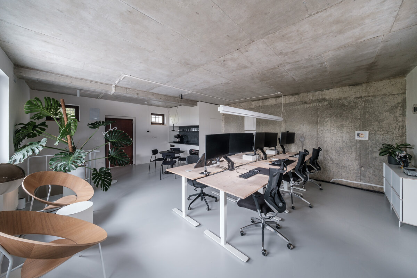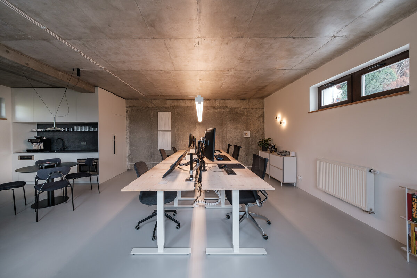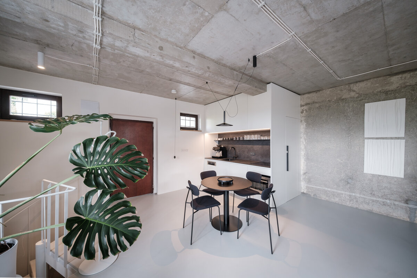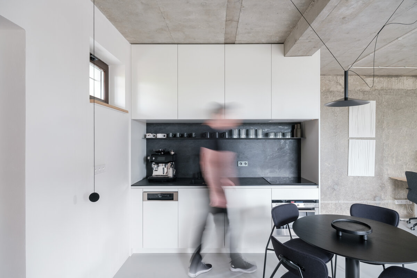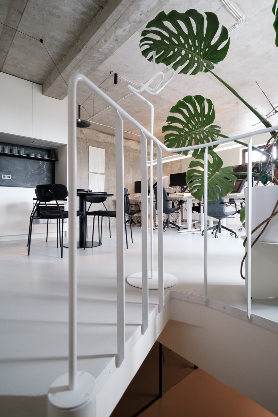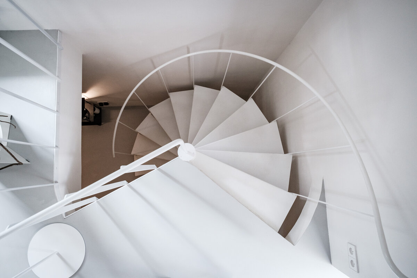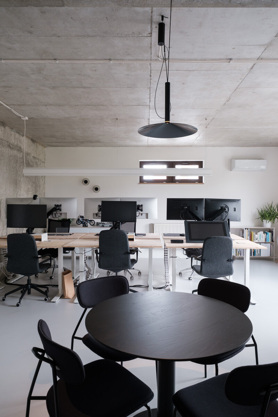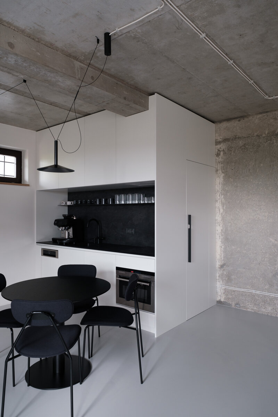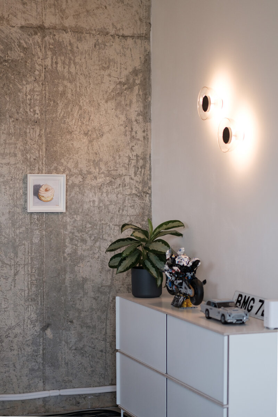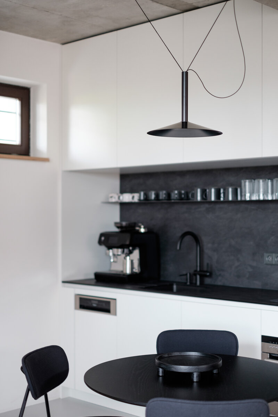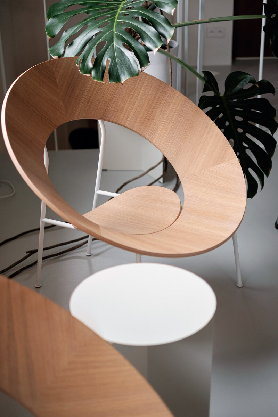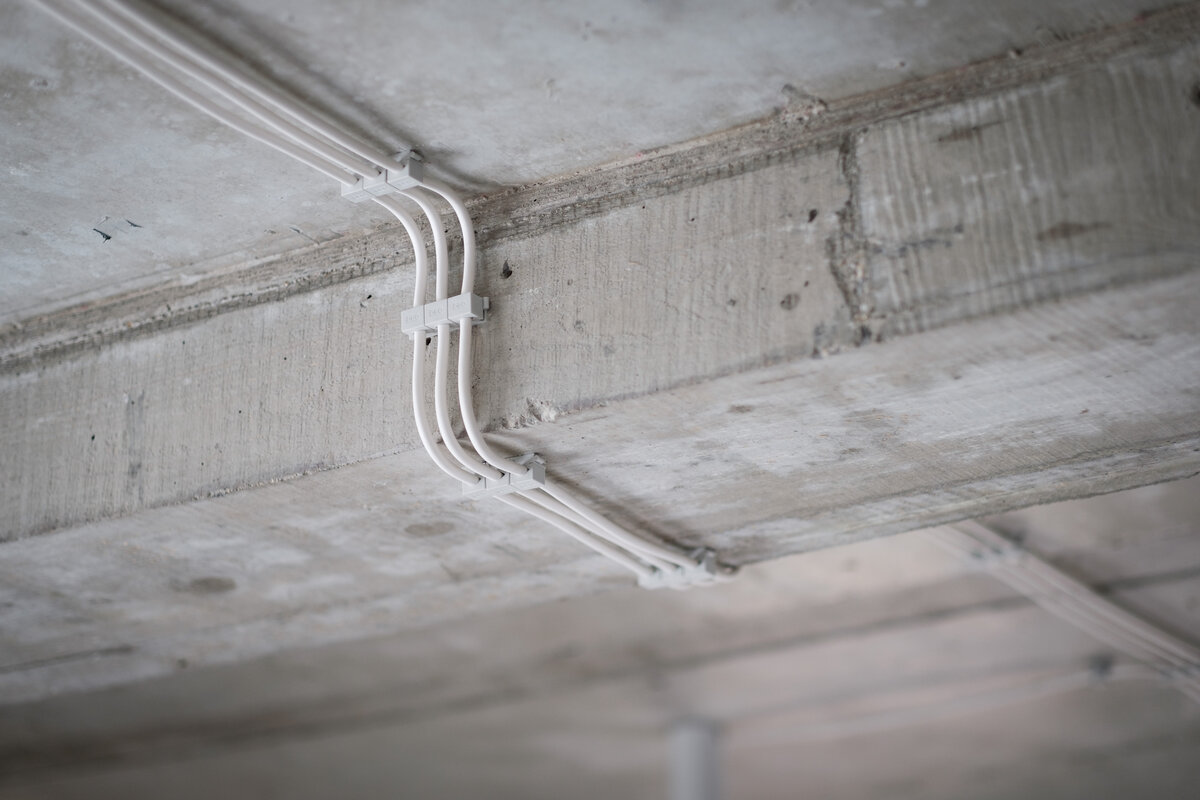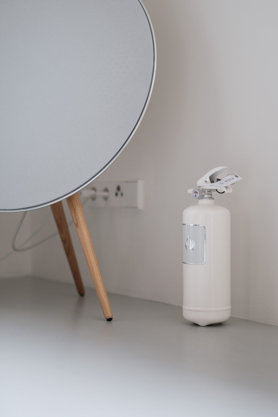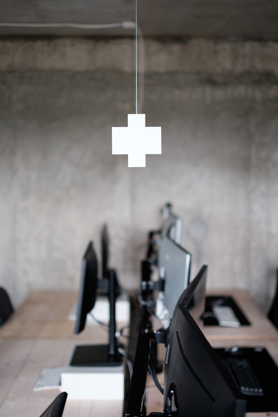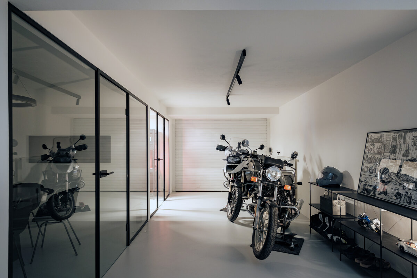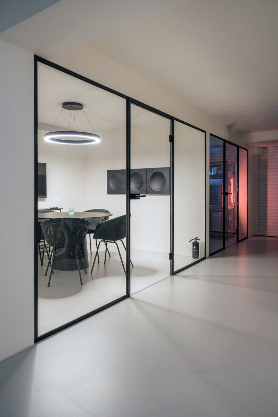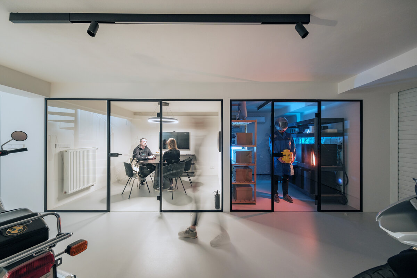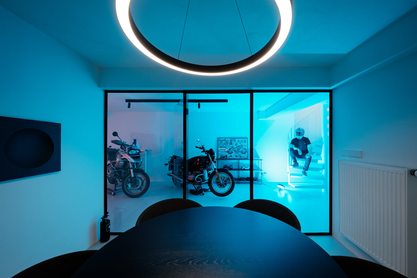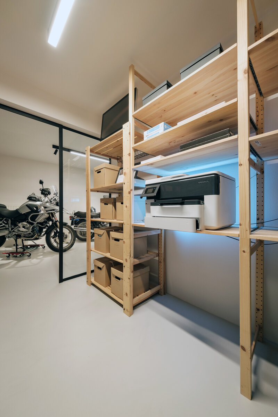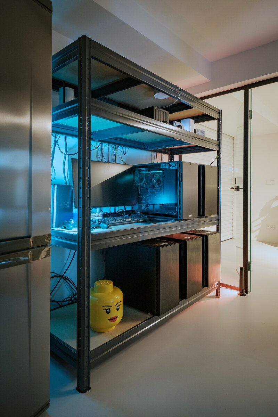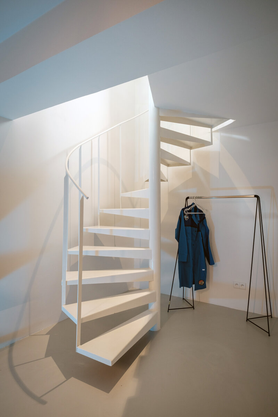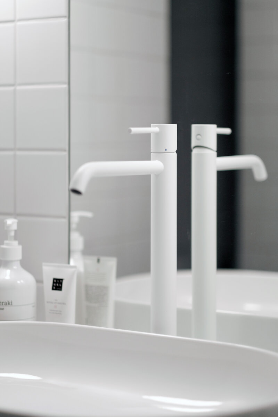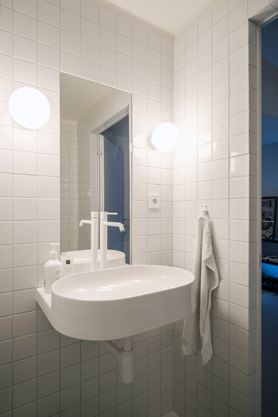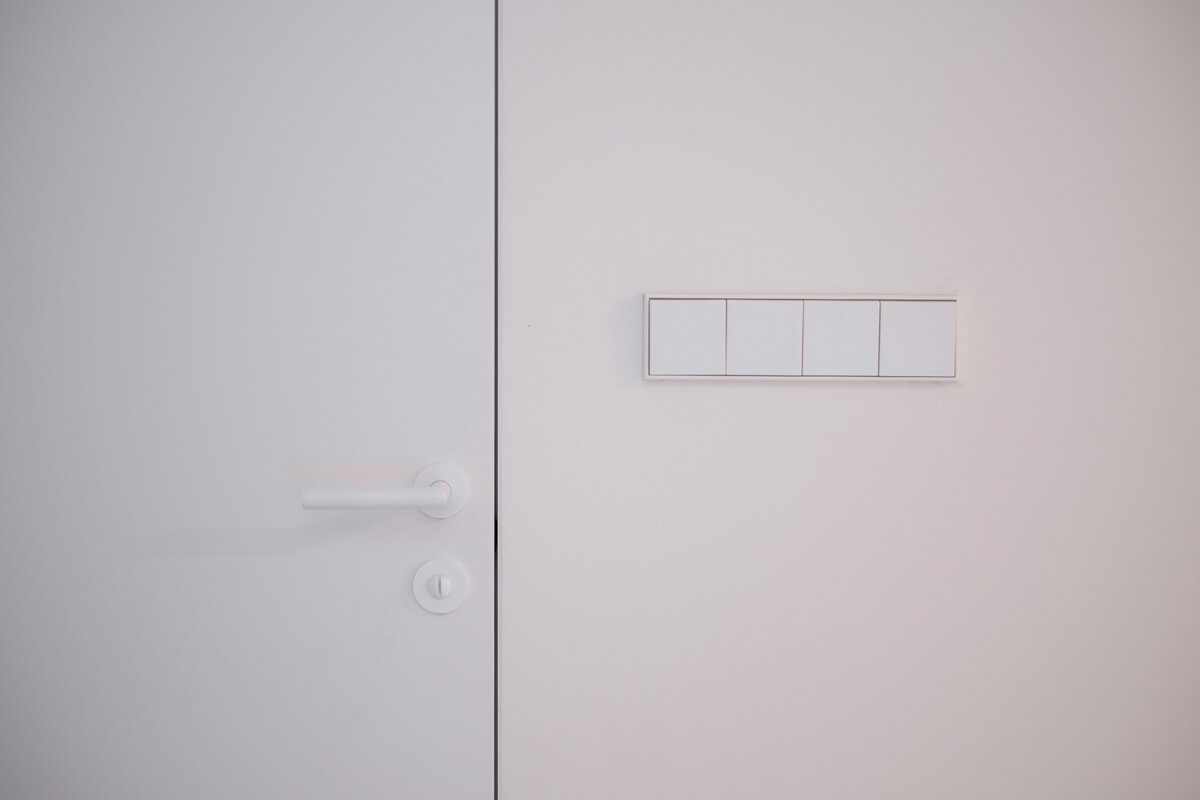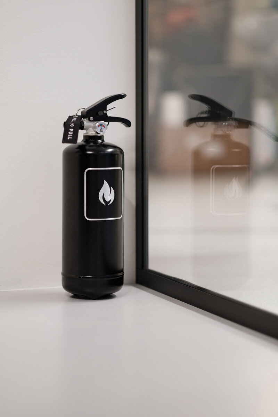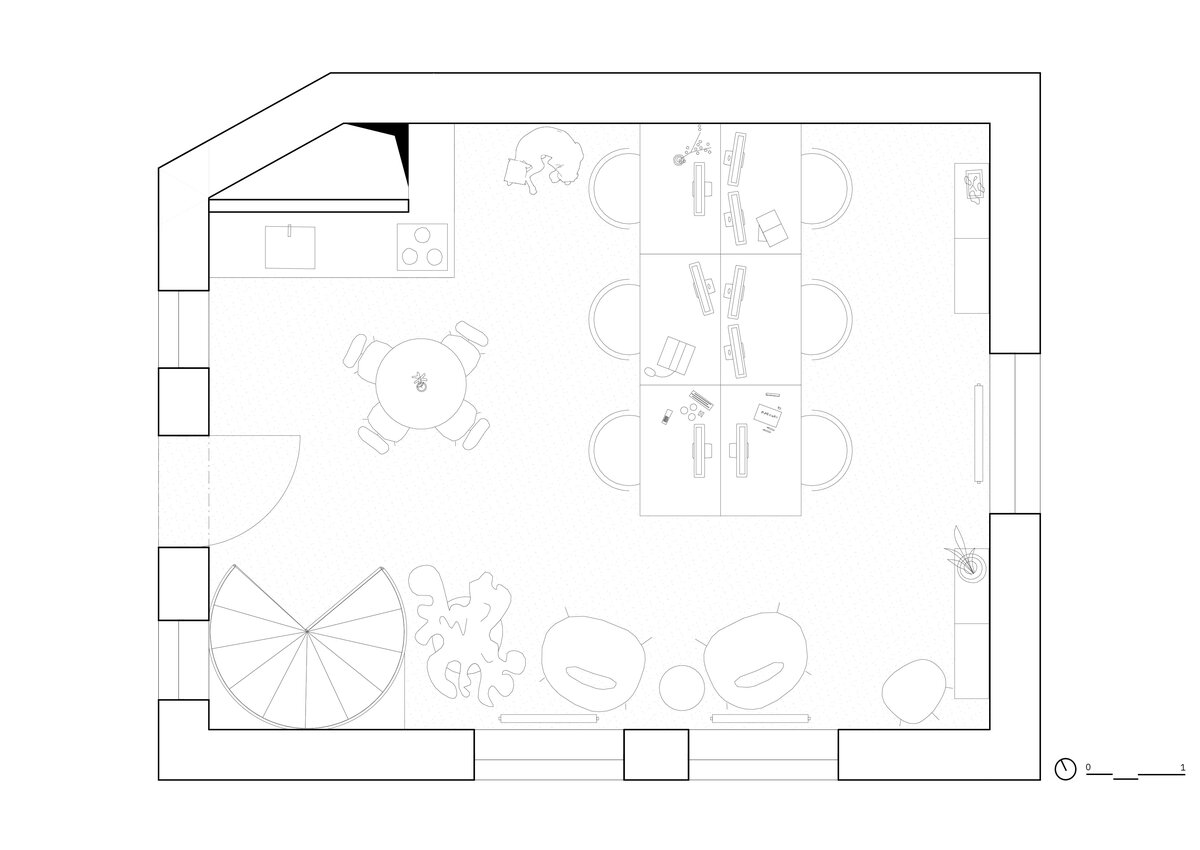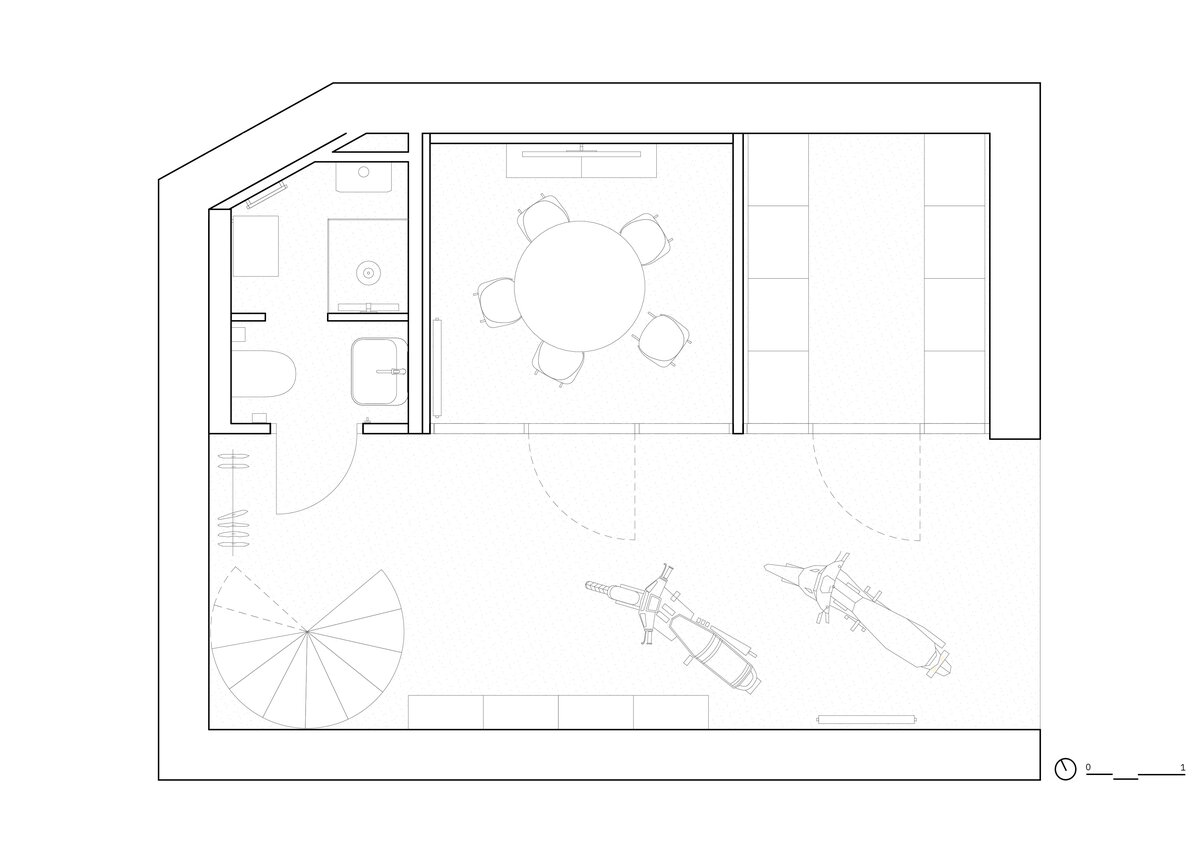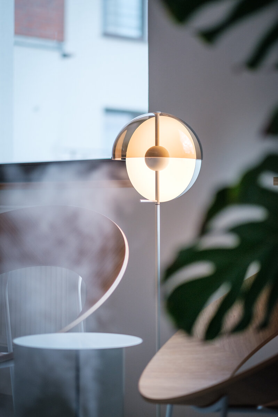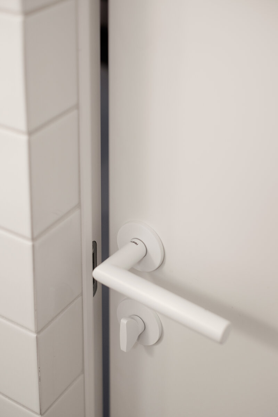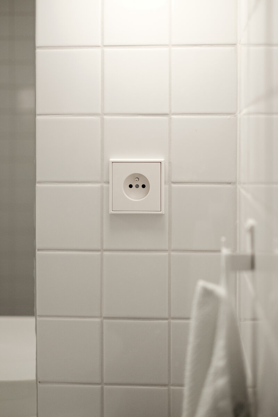| Author |
Ing. arch. Kornélia Dousková, Ing. arch. Jan Dousek, Ing. arch. Barbora Říhová, Ing. arch. Radovan Záborský |
| Studio |
intuit architekti & Dousek-Záborský |
| Location |
Pod Fialkou, 150 00 Praha 5, Česká republika |
| Collaborating professions |
Architekti |
| Investor |
intuit architekti & Dousek-Záborský |
| Supplier |
Stavební práce KPJG s.r.o., truhlářské výrobky Devoto, nábytek Master&Master, Ton a pod. |
| Date of completion / approval of the project |
February 2023 |
| Fotograf |
Dalibor Hoffmeister |
This realization is the result of the design by a studio for architects and visualizers. The design was carried out by the studio users themselves, who paid special attention to the spaces. The object also serves as a showroom for individual materials, furniture, and lighting. These are used by architects and visualizers in their projects. Clients of the architects—who come here for meetings or presentations of architectural designs—can verify the realism of the elements and see how space can be utilized in their homes or commercial areas.
Thanks to natural lighting, the upper floor features spaces where daily creation and design take place. The lower spaces provide facilities—a shared bathroom with a shower for all colleagues, a meeting room, a storage room, a server room, and a garage for motorcycles.
Since architects and visualizers spend many hours a day in the studio, the worktables are adjustable. The kitchen on this floor also has a hidden duct for wiring, as well as a small storage area for material samples and catalogs. Of course, there is also a relaxation area with lounge chairs and a dining table for communal work lunches.
The studio's interior was designed collaboratively by colleagues and reflects their personal style. Existing materials and exposed concrete were utilized in the design. Decorative wooden elements were minimized. Nevertheless, the space feels very cozy, bright, and spacious.
As part of the construction modifications, the removal of all plasterboard ceilings and partitions was proposed. This increased the clear height and deepened the space. Beneath the materials lies a monolithic ceiling and a wall holding the slope in which the building is situated. This measure also contributed to lowering the temperature in the spaces—the building faces south and often overheated. An important part was the careful work of the construction company in installing the cladding. The cladding was designed to fit the individual products or to be precisely centered in the room. Everywhere, stonemason corners were used, and it was important for each object in the room to align with and correspond to the size of the cladding grid.
Given the presence of exposed concrete in the interior and the use of various types of objects and furniture, the decision was made for a minimalist floor appearance. A polyurethane screed was chosen for its ease of maintenance. Its appearance can be customized for a "flecked" look, and the exact color can be chosen from the NCS color chart. It is also pleasant to the touch. This soft material was also used in the shower area and poured into the shower drain, so the material is reflected on both floors of the studio.
To minimize facade modifications, the original appearance of the windows, as well as their arrangement and decoration, was retained. The window sills were replaced with joinery elements made from doubled plywood. This decor is also found on the standard furniture of the open and closed bookshelves. For this reason, we wanted to reuse it in the interior.
Great attention was paid to lighting, both in design and execution, as it is a daily part of the work environment. The architects ensured that artificial lighting was not only directed downwards but also utilized reflective surfaces. A large three-meter light fixture above the work tables illuminates both downwards and upwards and can be dimmed. In this way, the authors aimed to create the most pleasant environment for the creation of architecture and visualizations. They also focused on different types of lighting in the meeting room. Here, a circular pendant light with diffusers is designed to emit light upwards or downwards as needed for the event. Ambient lighting under the ceiling is used during television presentations. A partition wall is lowered by 15 centimeters here, and a hidden LED strip provides a light source that is not visible.
Green building
Environmental certification
| Type and level of certificate |
-
|
Water management
| Is rainwater used for irrigation? |
|
| Is rainwater used for other purposes, e.g. toilet flushing ? |
|
| Does the building have a green roof / facade ? |
|
| Is reclaimed waste water used, e.g. from showers and sinks ? |
|
The quality of the indoor environment
| Is clean air supply automated ? |
|
| Is comfortable temperature during summer and winter automated? |
|
| Is natural lighting guaranteed in all living areas? |
|
| Is artificial lighting automated? |
|
| Is acoustic comfort, specifically reverberation time, guaranteed? |
|
| Does the layout solution include zoning and ergonomics elements? |
|
Principles of circular economics
| Does the project use recycled materials? |
|
| Does the project use recyclable materials? |
|
| Are materials with a documented Environmental Product Declaration (EPD) promoted in the project? |
|
| Are other sustainability certifications used for materials and elements? |
|
Energy efficiency
| Energy performance class of the building according to the Energy Performance Certificate of the building |
|
| Is efficient energy management (measurement and regular analysis of consumption data) considered? |
|
| Are renewable sources of energy used, e.g. solar system, photovoltaics? |
|
Interconnection with surroundings
| Does the project enable the easy use of public transport? |
|
| Does the project support the use of alternative modes of transport, e.g cycling, walking etc. ? |
|
| Is there access to recreational natural areas, e.g. parks, in the immediate vicinity of the building? |
|
