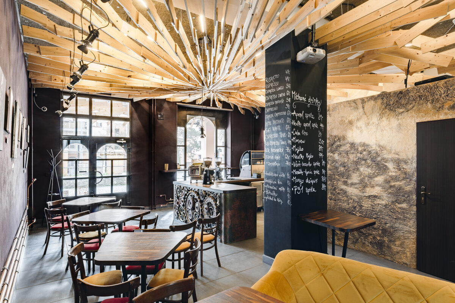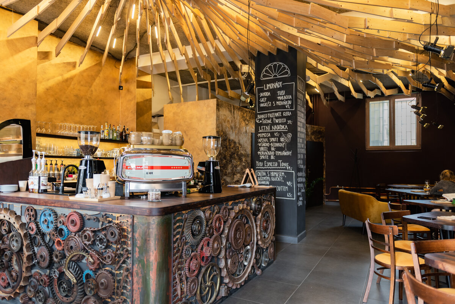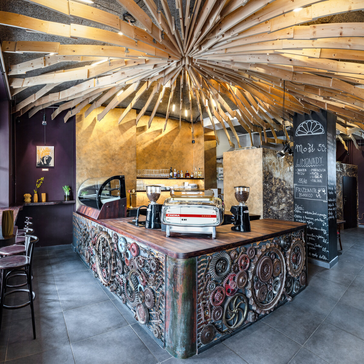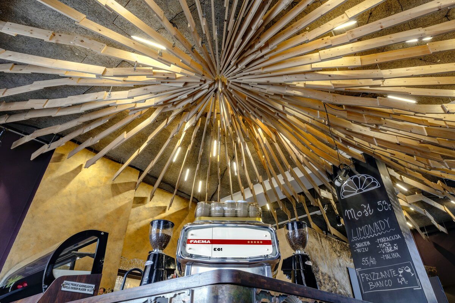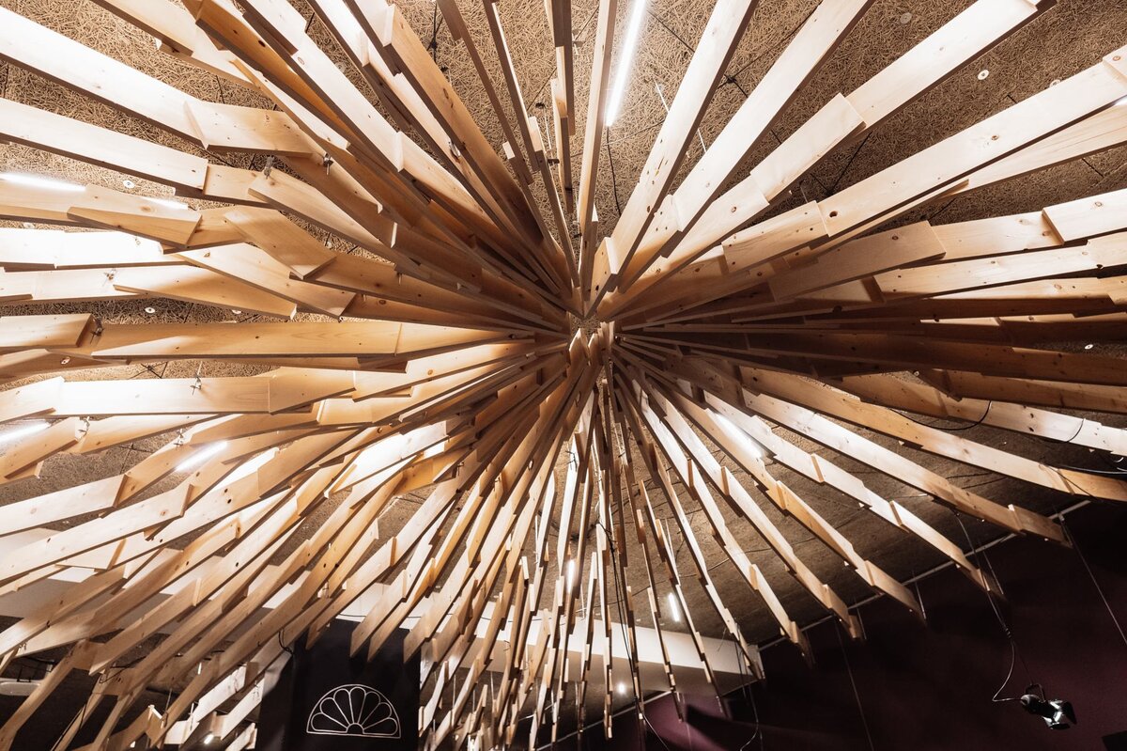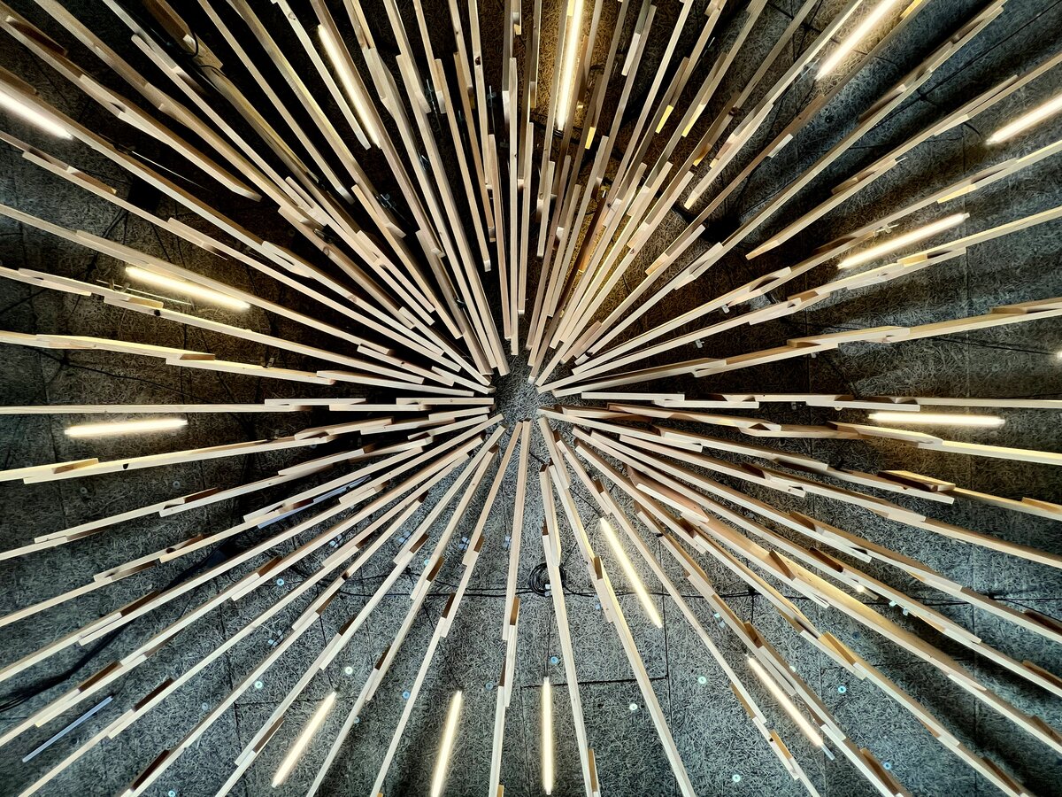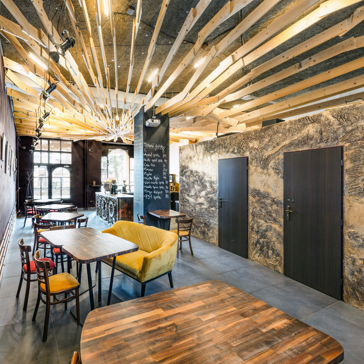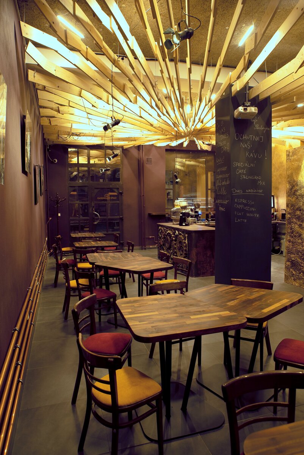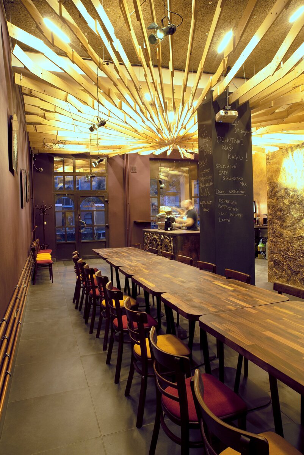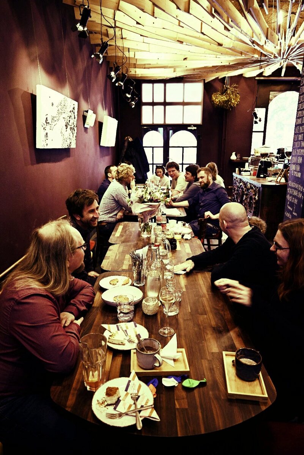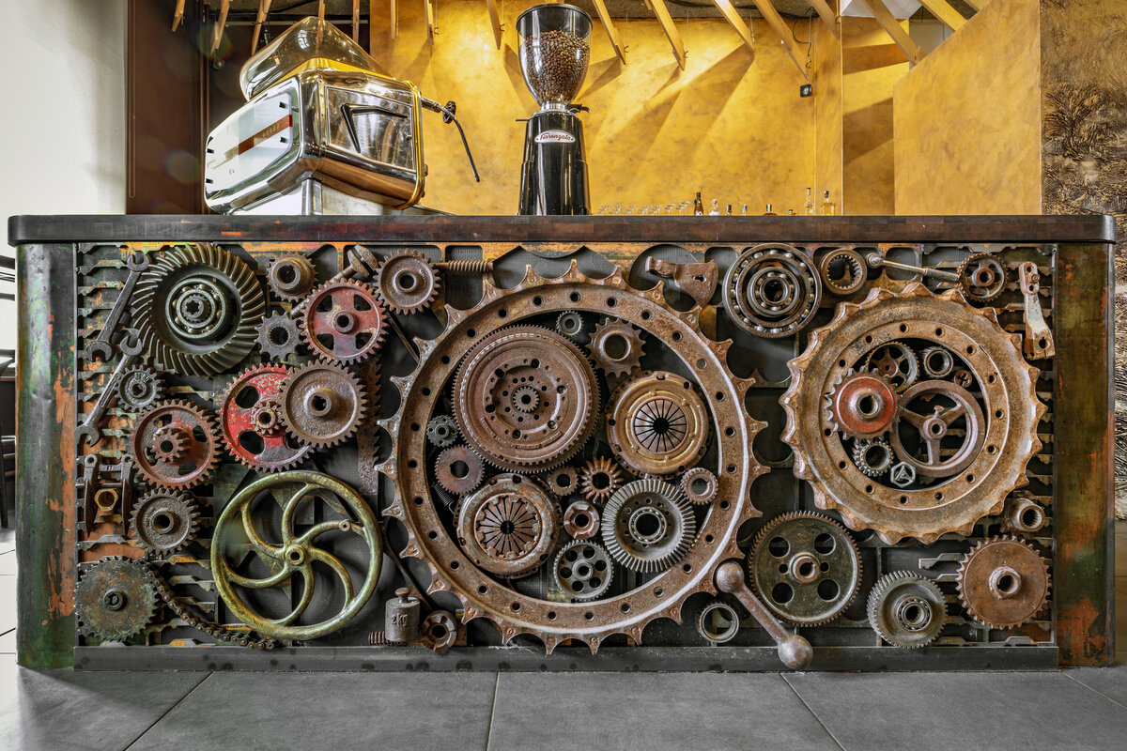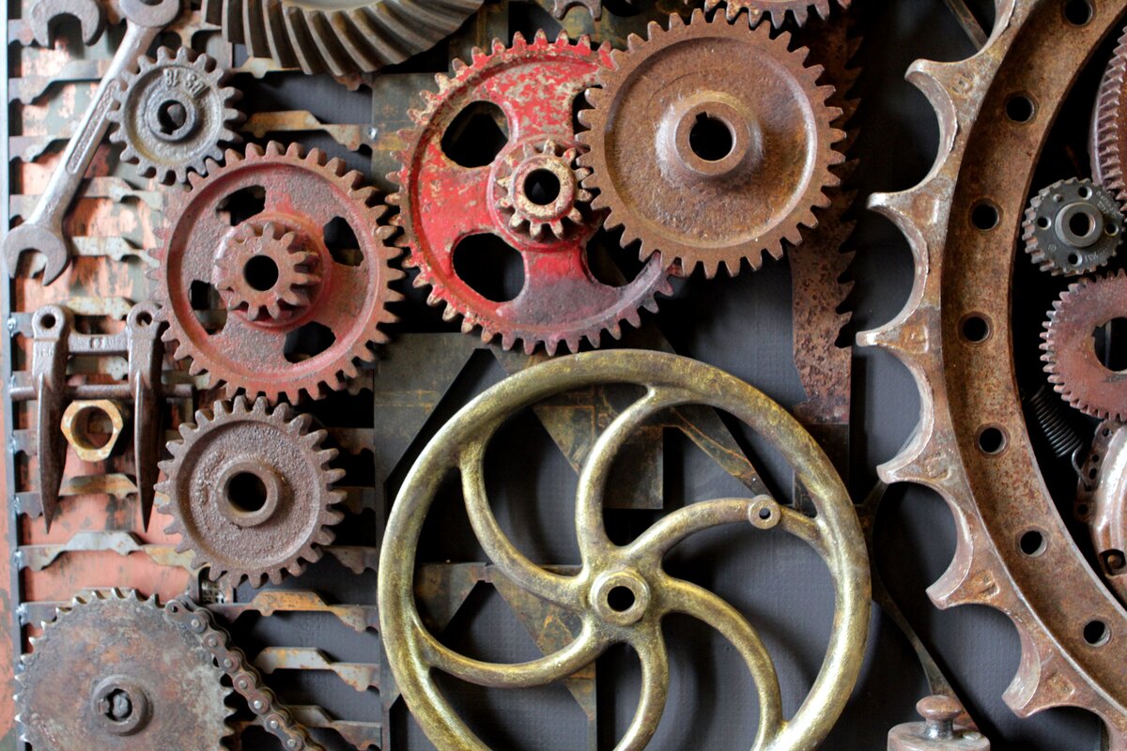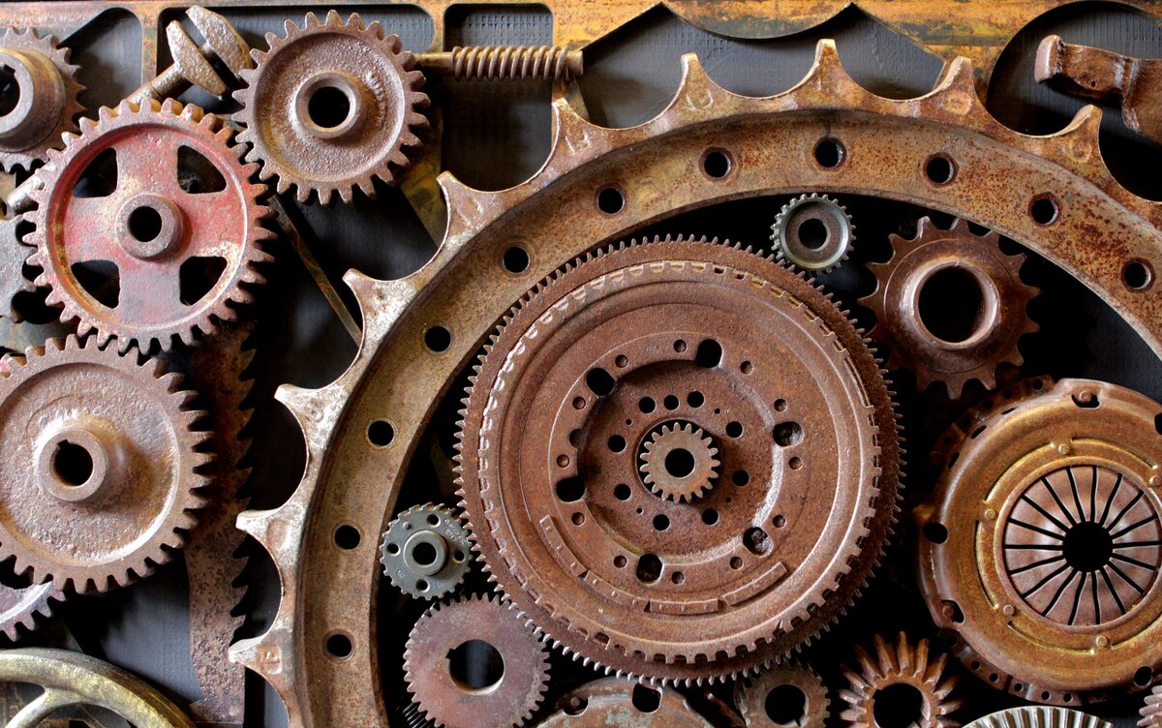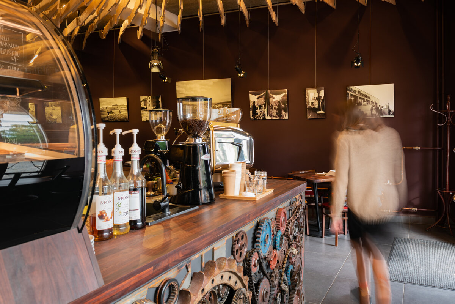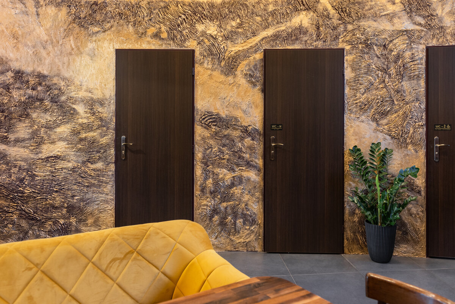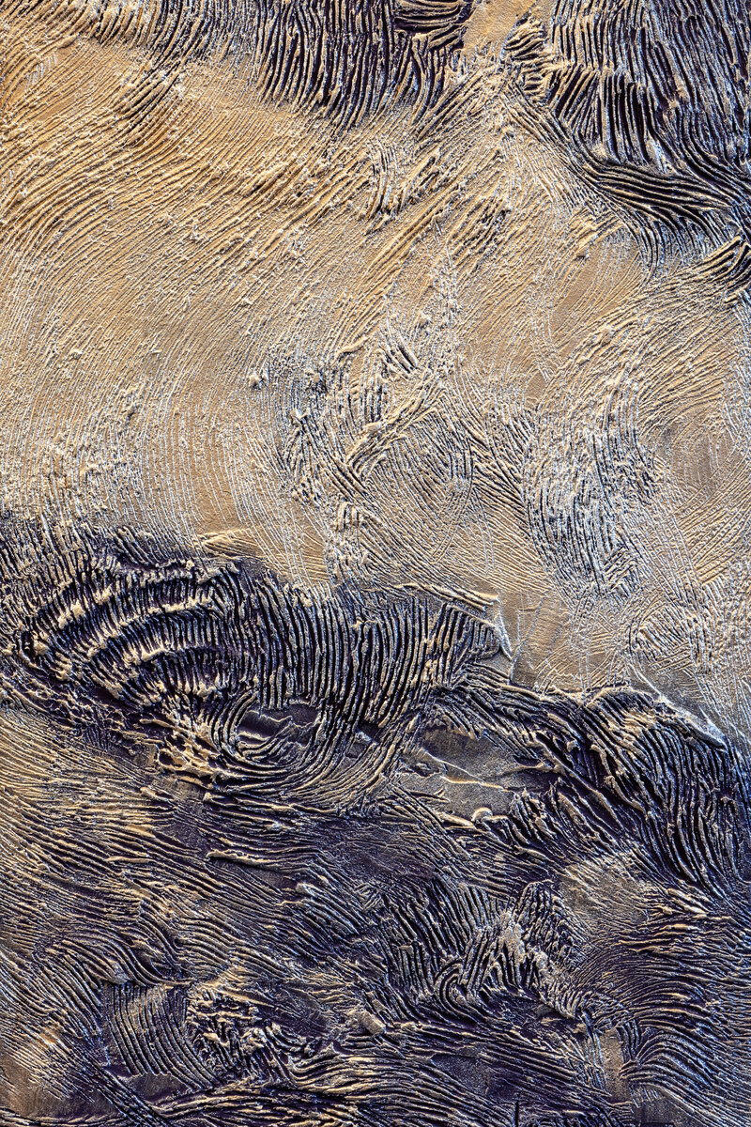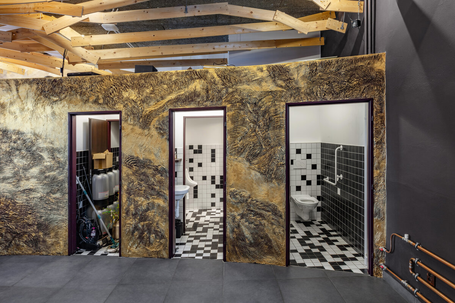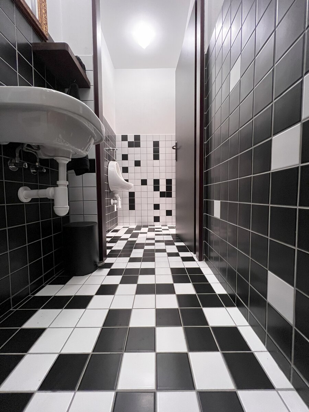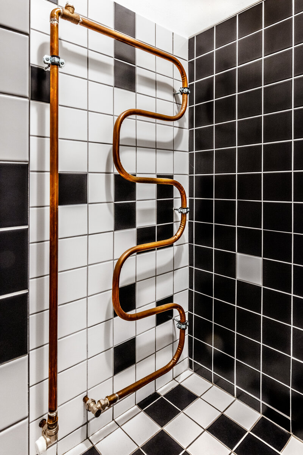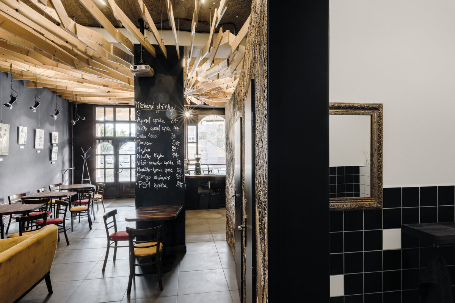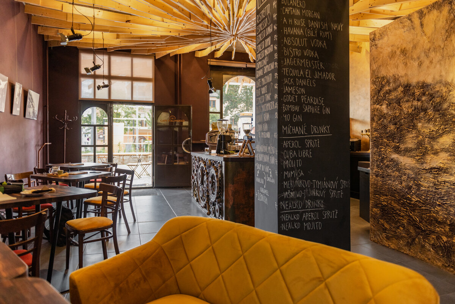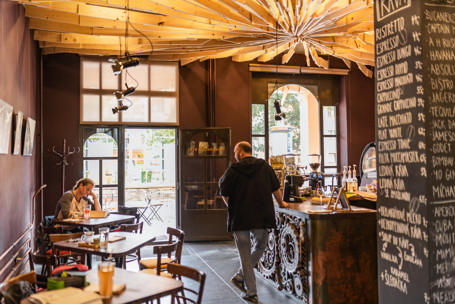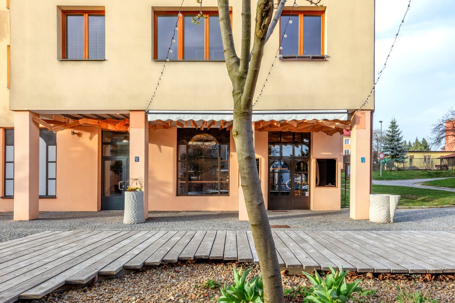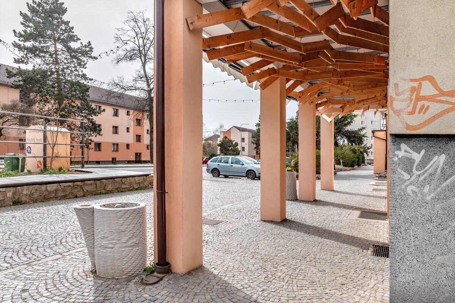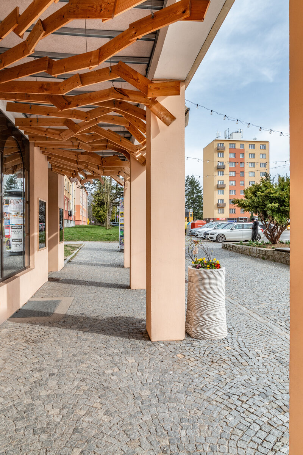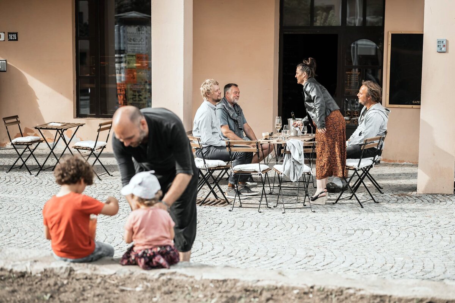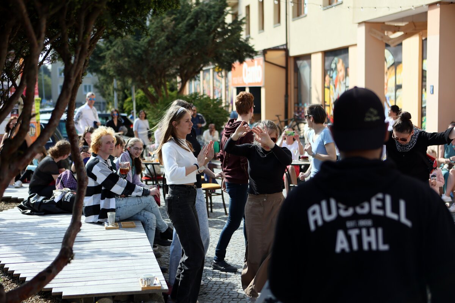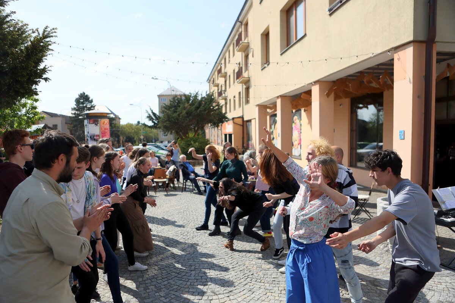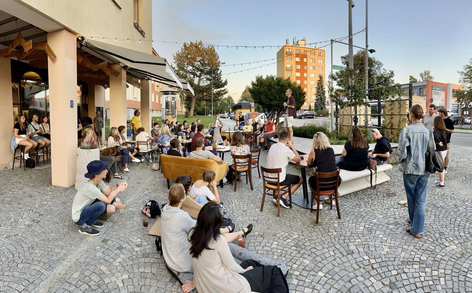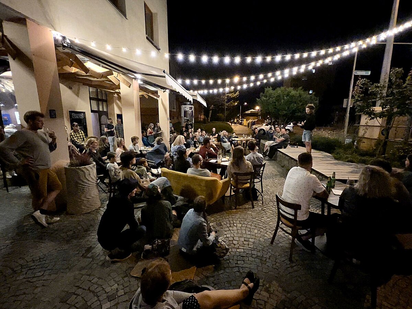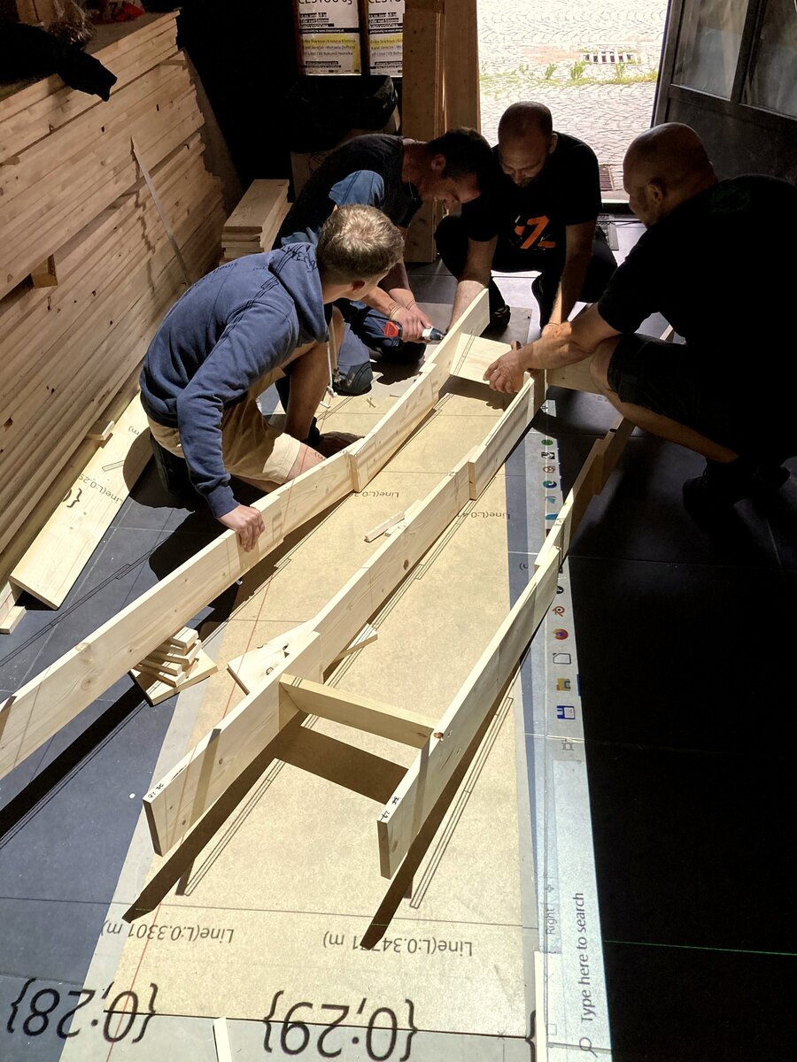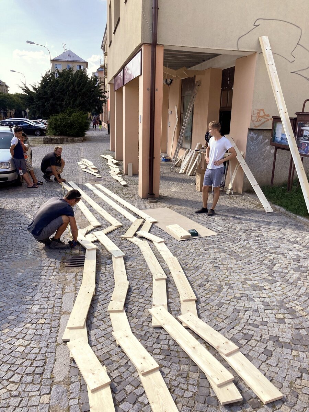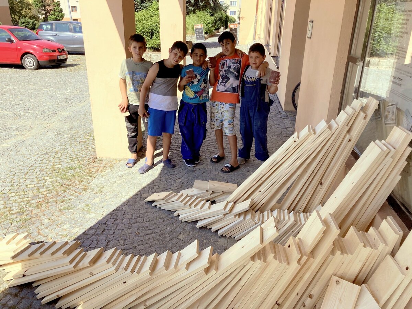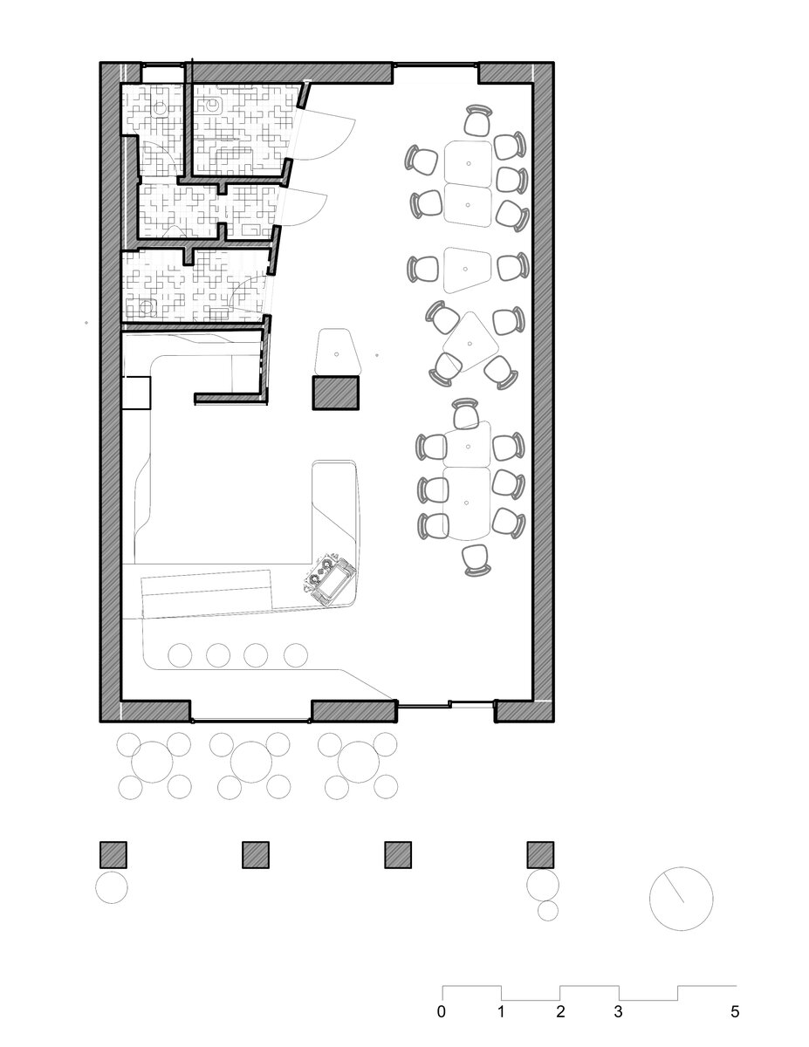| Author |
MArch Ing. arch. Ing. Jiří Vítek Ph.D, čka 4996 |
| Studio |
Studio URAN |
| Location |
Brodská 1826/13, 591 01 Žďár nad Sázavou 3, Stalingrad |
| Investor |
Barbora Studená a Aleš Studený, Brodská 1874/23, 591 01 Žďár nad Sázavou 3, Stalingrad |
| Supplier |
Participativní projekt: Fanda Vejvoda – stavba & mozaiky, Honza Fuka – voda & topení, Štěpán Sperka Líbal – stavba, Jarek Sýkora – strop & stoly & lavice, Peťa Musil – ořechový bar & stoly & police, Kuba Morávek & Jirka Honzák & Martin Růžička & Matěj Novák – strop, Kristián Berky & Matěj Szabo & kamarádi – prkýnka na strop, Peťa Krábek – elektro, Jirka Hemza – stoly, Honza Šincl – vzduchotechnika, Pepa Kotík – zlatá a čokoládová barva, Míša Olšiak & Aleš Studený & Jiří Vítek – stěrka, Míša Olšiak & Aleš Studený & synové – ocelová asambláž. |
| Date of completion / approval of the project |
January 2023 |
| Fotograf |
Bára Ponešová, Karel Poneš, Tereza Oprchalová, Radim Dibdiak, Eva Servítová, Jakub Mička, Aleš Studený a další. |
The Café Stalingrad adapts an abandoned space on the ground floor of a residential building in the Stalingrad housing estate in Žďár nad Sázavou, a place with a rich industrial and social history. The project combines a sensitive approach to local heritage with innovative thinking about public space, supporting community life and cultural interactions.
The estate is a typical example of the densely packed Socialist-Classicist urbanism of the 1950s. The café is designed as a place where interior and exterior spaces blend, integrating natural and artificial contexts and respecting historical layers, thus blurring the boundaries between private and public. It is a meeting point for the local landscape, Žďas, forest, and Santini's architecture.
The adaptation minimized interventions in the existing space. The main feature is a bar with a legendary Faema coffee machine, defining the café's entrance area followed by lounge windows. Unique tables are oriented along the longitudinal wall and, thanks to their common DNA, can be connected and separated according to the situation—long tables for weddings, clusters for workshops. The café's adjustable lighting modes, from natural daylight to subtle evening lighting, enhance the unique character of each gathering.
The café's design features a distinctive curved wall pointing towards Santini's Green Hill. The wall is not only a formal element but also a functional solution hiding the restrooms and café utilities. The curve was the most efficient design for the space allocated and also serves as a display for customers sitting opposite, hence it was treated with artistically structured plaster. Special attention was given to the restrooms, where the pattern of black and white tiles references abstract beginnings. The floor remains in its original condition.
A unique wooden ceiling addresses noise reduction needs. Representing the terrain of Ptáček Hill, on which the Stalingrad estate was built, it was created from planed spruce planks sourced from a local sawmill.
Another key element is the industrial bar assembly using components from a local recycling center, sourced from Žďár's engineering factories and also rural sheds.
Local residents are beginning to realize that this is their neighborhood. They no longer need to buy a pastry at the corner shop, take it home, and make coffee. Today, women dress up, meet friends, and encounter more people. We are pleased with this. And that's just the beginning.
The Café Stalingrad project was implemented with a focus on sustainability and using local resources and suppliers. We aimed to demonstrate that architecture does not have to be expensive and that quality spaces can be developed with minimal investment. Innovative approaches to reconstruction and interior production were utilized, such as digital design and the use of recycled materials.
The implementation was carried out in the spirit of a community project, involving local people in the process and thus forming the future community of the café. The project was implemented over an extended period, also due to the COVID-19 pandemic.
In the project, we dealt extensively with numbers. The key number was 21 and its derivatives. The café includes seven tables, each with three legs, and 21 chairs. The steel mosaic has 21 moving parts, and the radius of the wall with plaster is 21 meters. The black and white tiles feature a layout generated by the Fibonacci sequence combined with the number 21.
The dominant chocolate color of the entire space is derived from 80% dark Lindt chocolate. The striking gold color of the wall evokes the aesthetics of socialist realism, where avant-garde architecture was replaced with historicizing elements to elevate the working class. This return to the richness and grandeur of noble palaces is depicted using golden plaster and a unique pattern.
The boards on the ceiling were arranged in a radial pattern with the central point located directly above the coffee machine, the heart of the café and a reference to the café's placement in the surrounding landscape. The designed slats prevent sound from bouncing back into the café space and are absorbed by the ceiling.
Our broader intention is aimed at transforming the entire Stalingrad area and creating a small square. Before completing the cultivation of public spaces by the city, we decided to proactively participate in the "Actively for Žďár" program, which offers the opportunity to engage in participatory urban development. The city has provided us with a flowerbed in front of the café, which we have revitalized as part of our project. We added a wooden deck and a structure for climbing plants, thus enlivening the exterior space. Additionally, we equipped the space with a bench, planters, and a trash bin, all made using 3D printed concrete, contributing to a modern and sustainable design of the public space.
Green building
Environmental certification
| Type and level of certificate |
-
|
Water management
| Is rainwater used for irrigation? |
|
| Is rainwater used for other purposes, e.g. toilet flushing ? |
|
| Does the building have a green roof / facade ? |
|
| Is reclaimed waste water used, e.g. from showers and sinks ? |
|
The quality of the indoor environment
| Is clean air supply automated ? |
|
| Is comfortable temperature during summer and winter automated? |
|
| Is natural lighting guaranteed in all living areas? |
|
| Is artificial lighting automated? |
|
| Is acoustic comfort, specifically reverberation time, guaranteed? |
|
| Does the layout solution include zoning and ergonomics elements? |
|
Principles of circular economics
| Does the project use recycled materials? |
|
| Does the project use recyclable materials? |
|
| Are materials with a documented Environmental Product Declaration (EPD) promoted in the project? |
|
| Are other sustainability certifications used for materials and elements? |
|
Energy efficiency
| Energy performance class of the building according to the Energy Performance Certificate of the building |
E
|
| Is efficient energy management (measurement and regular analysis of consumption data) considered? |
|
| Are renewable sources of energy used, e.g. solar system, photovoltaics? |
|
Interconnection with surroundings
| Does the project enable the easy use of public transport? |
|
| Does the project support the use of alternative modes of transport, e.g cycling, walking etc. ? |
|
| Is there access to recreational natural areas, e.g. parks, in the immediate vicinity of the building? |
|
