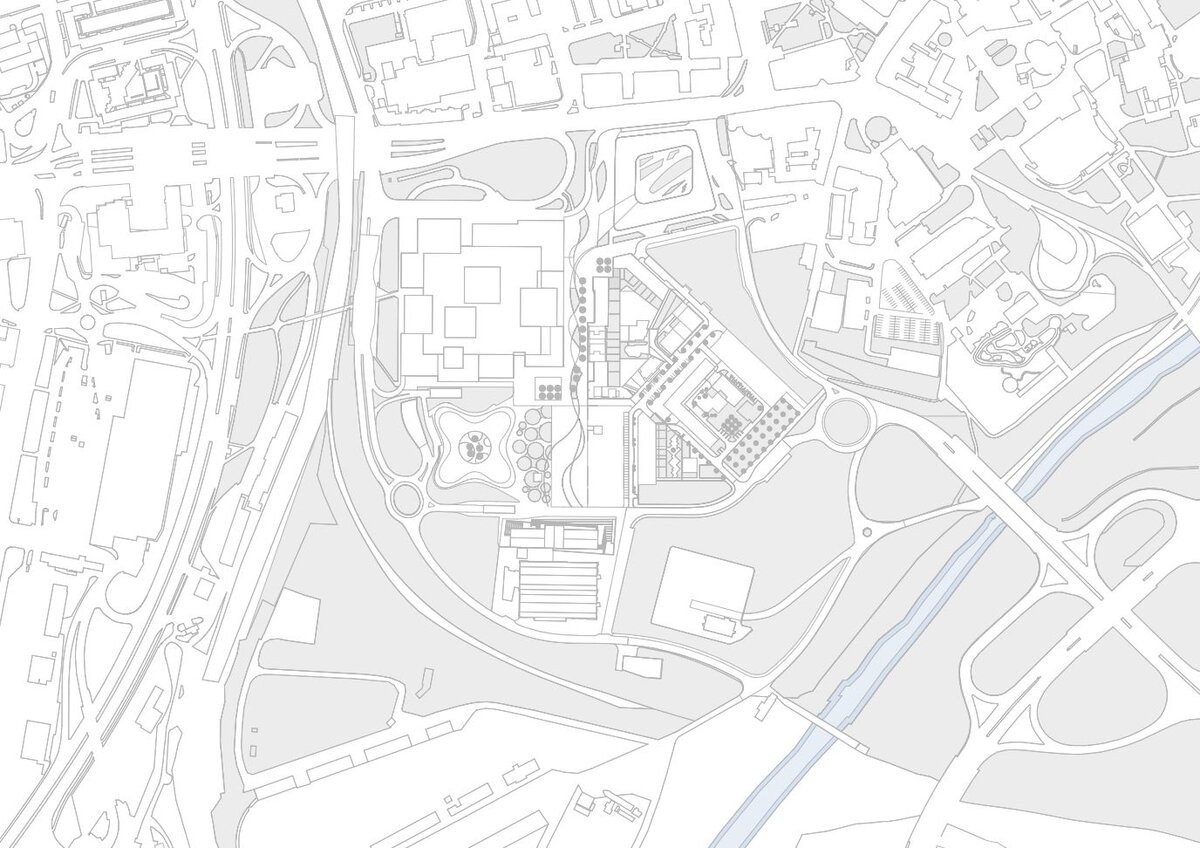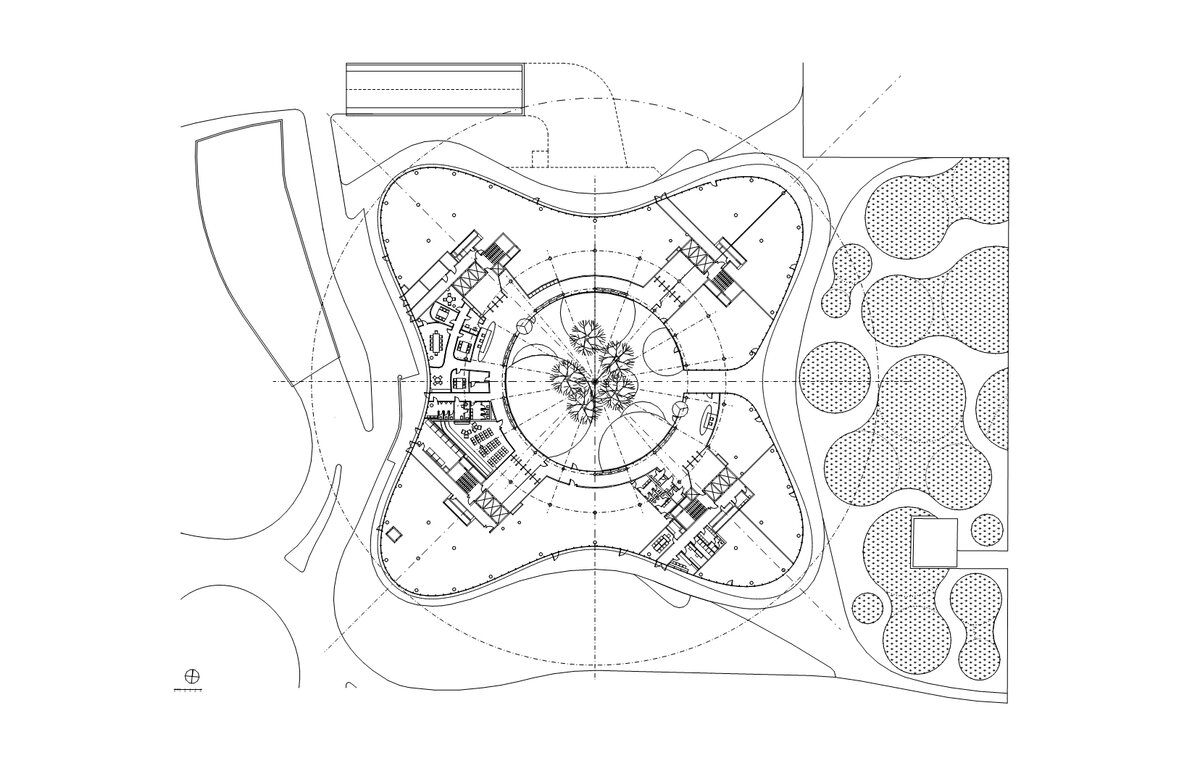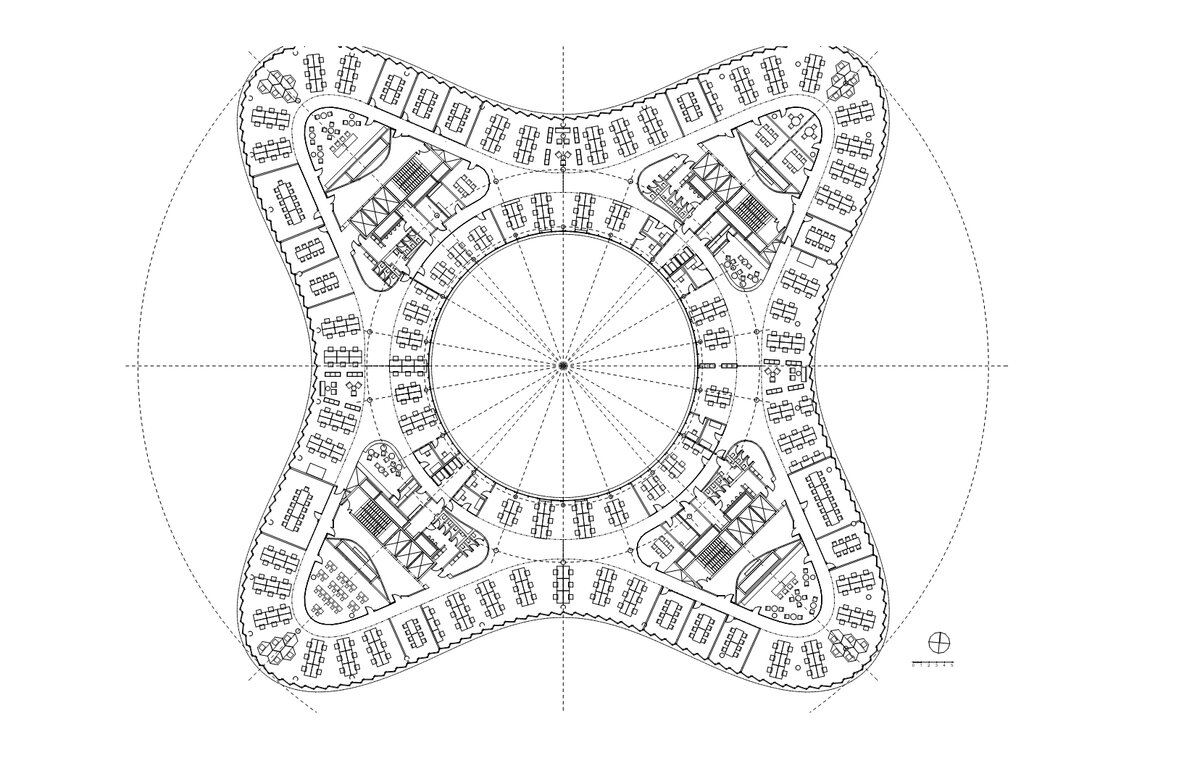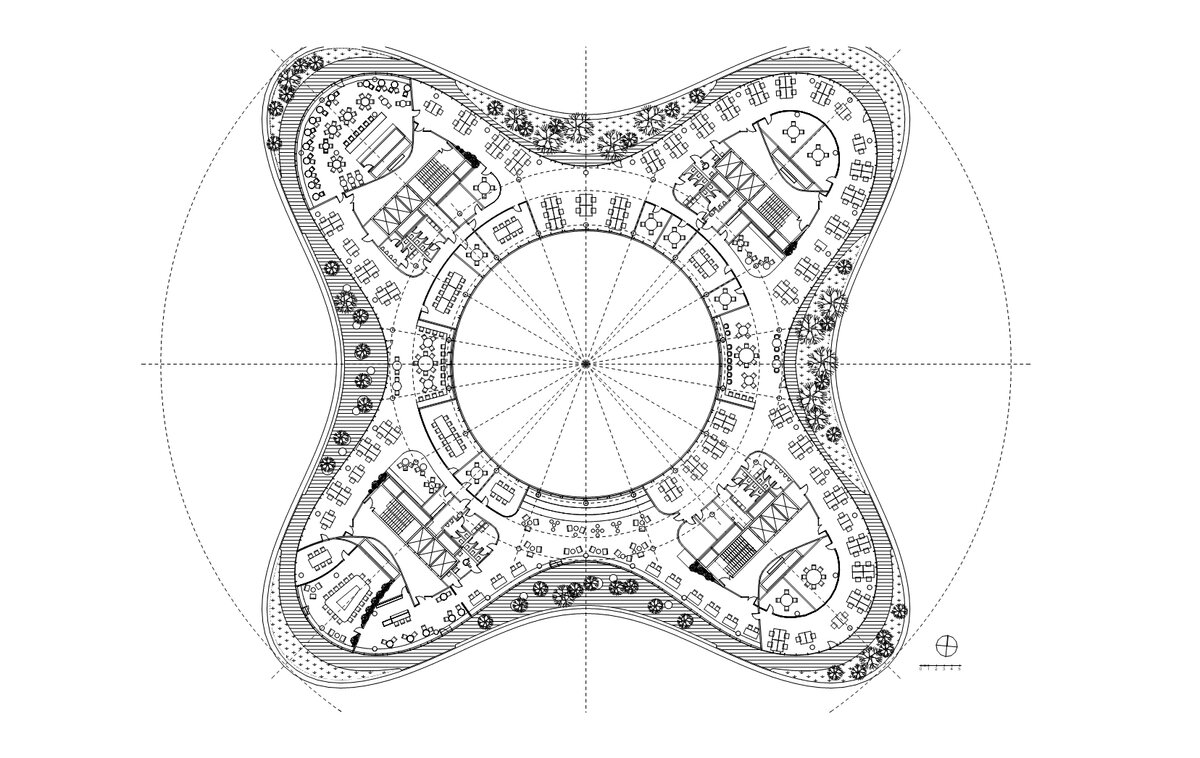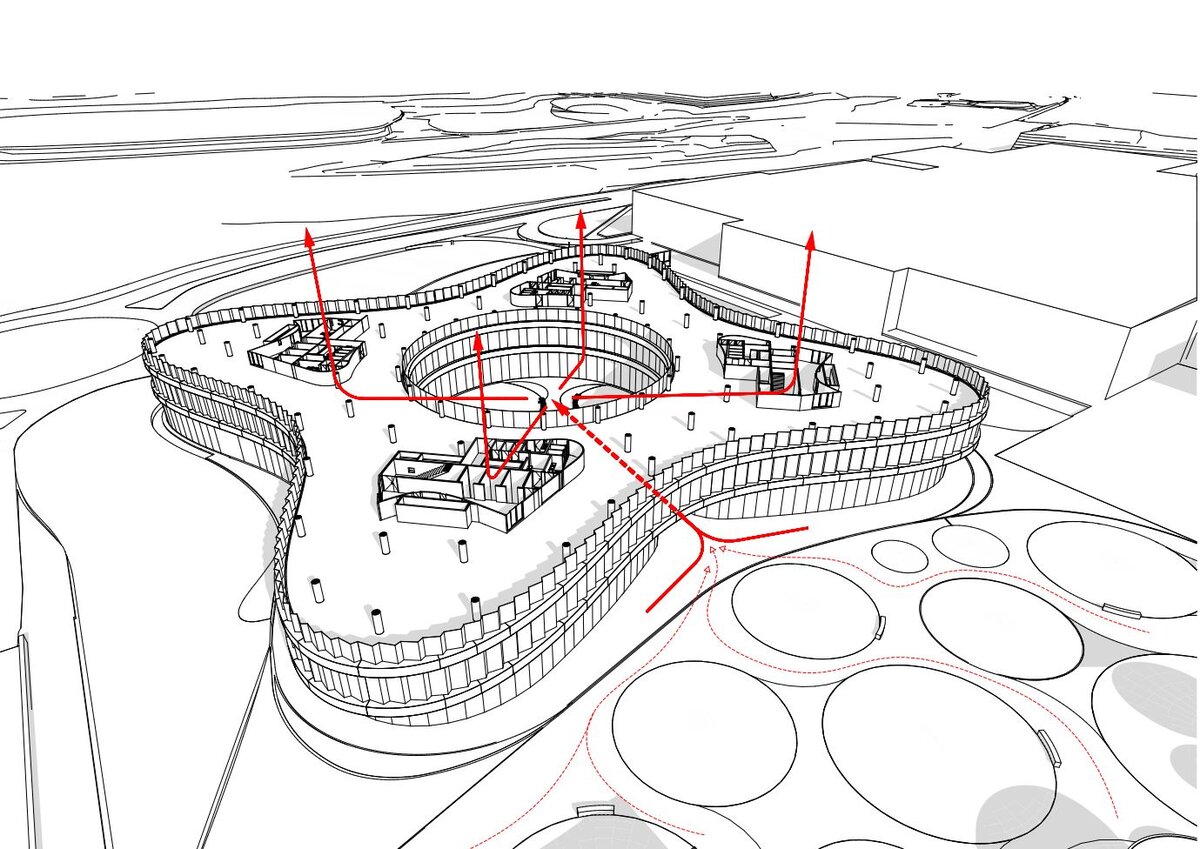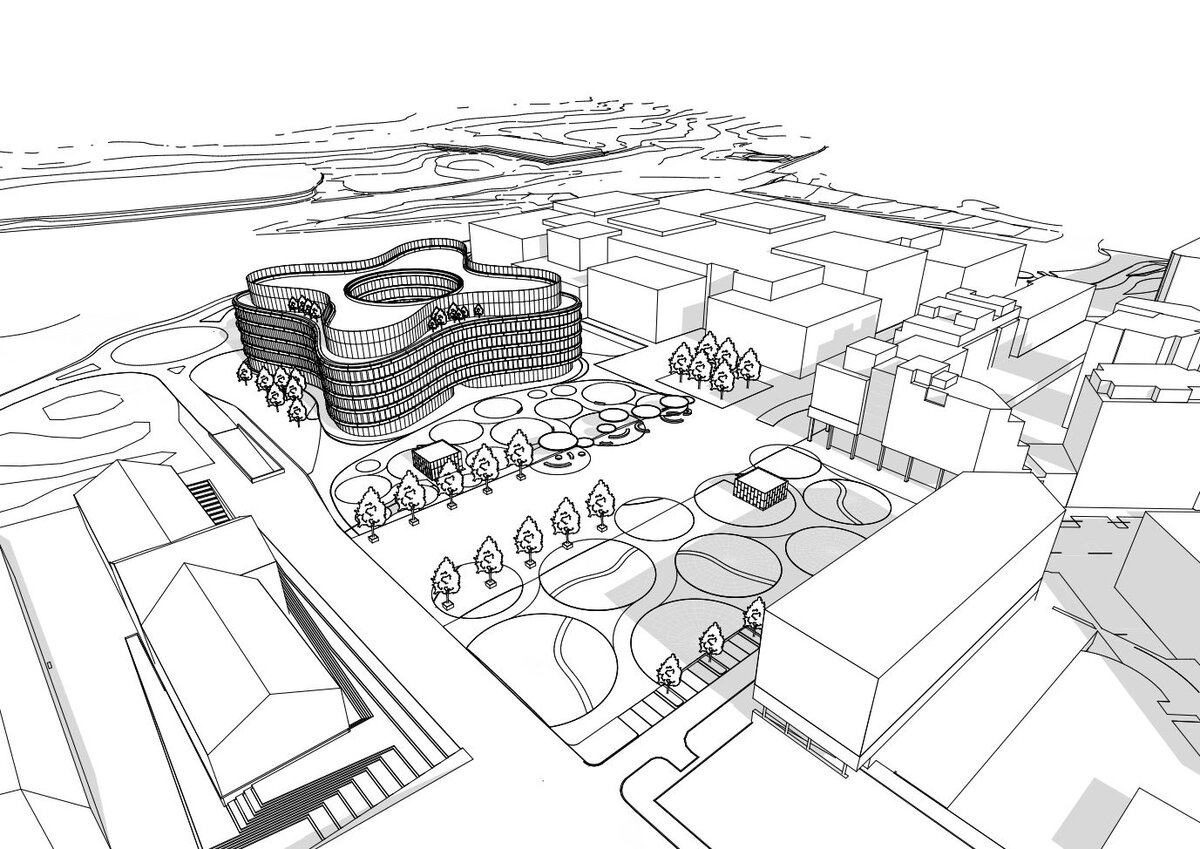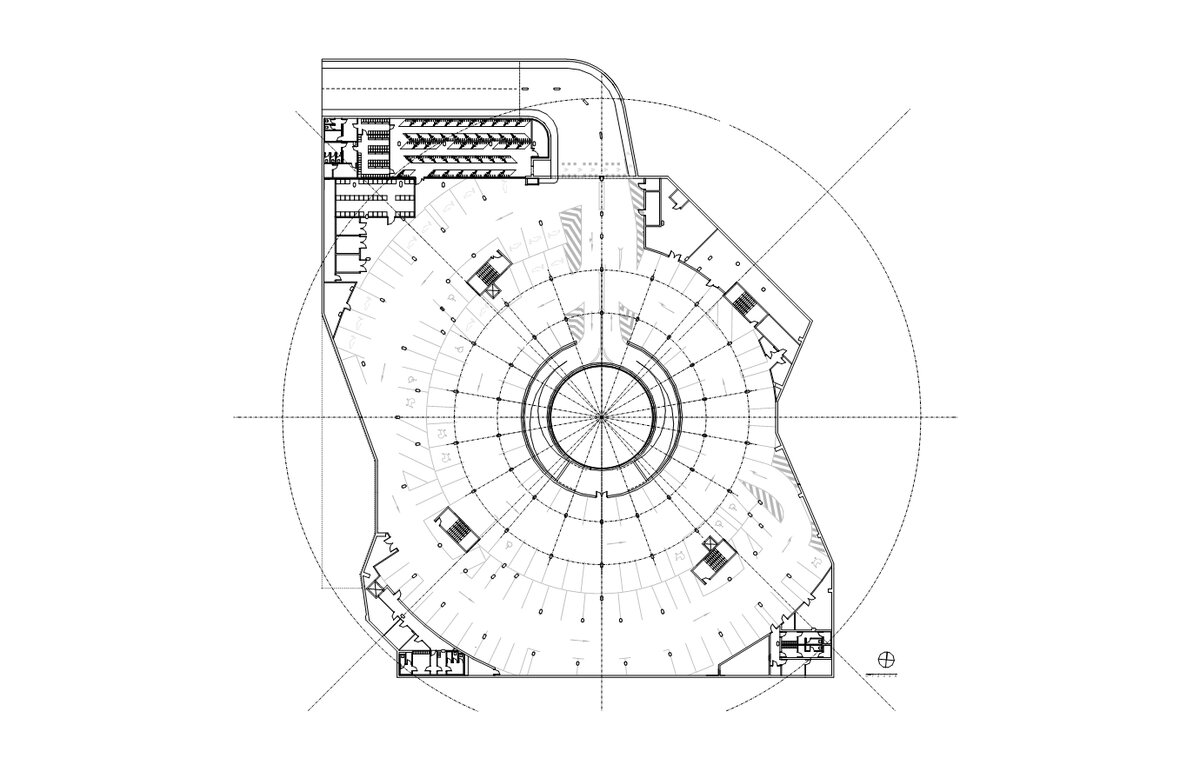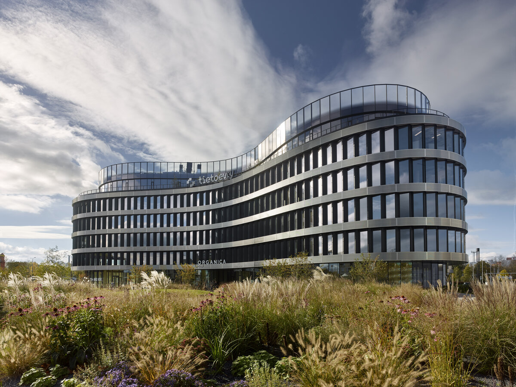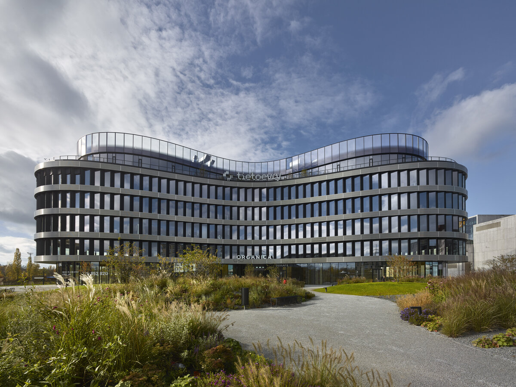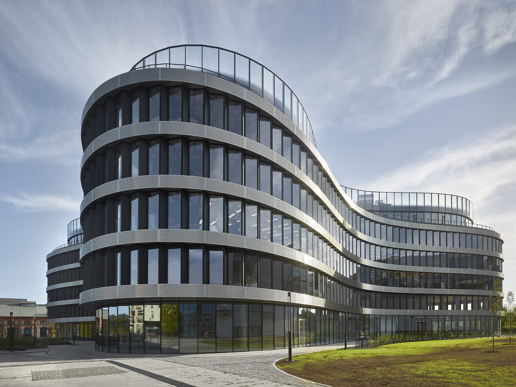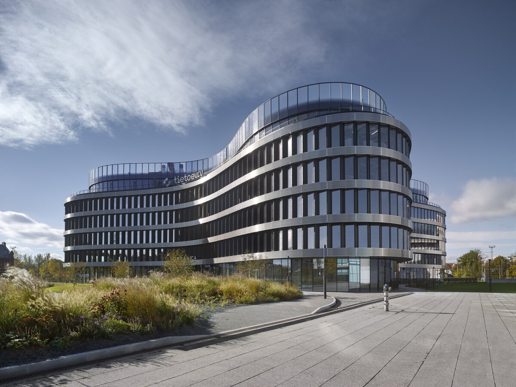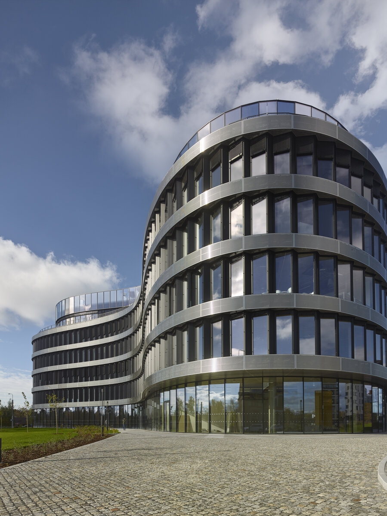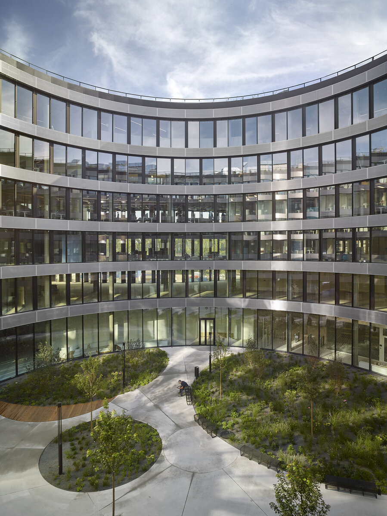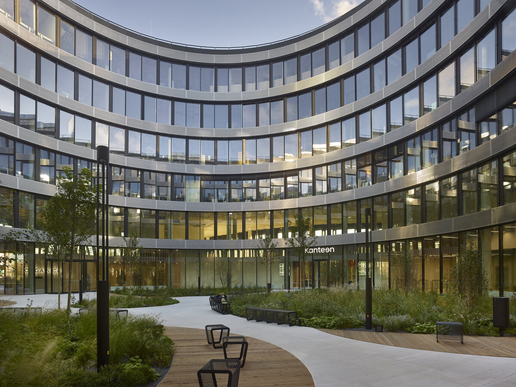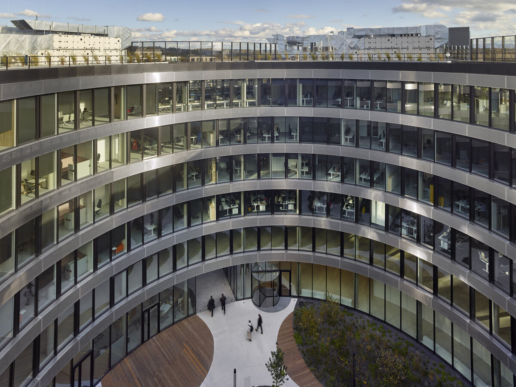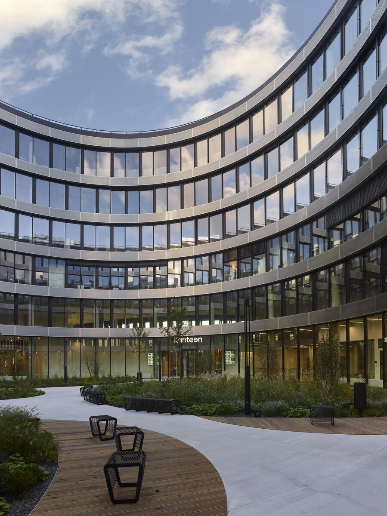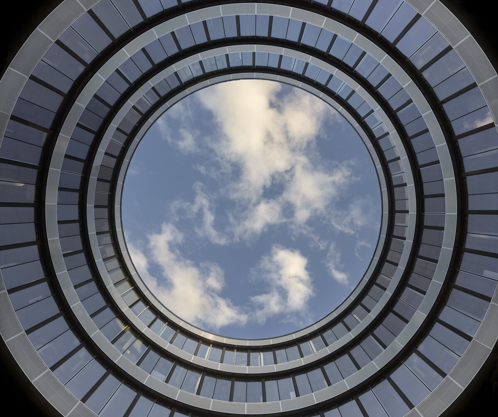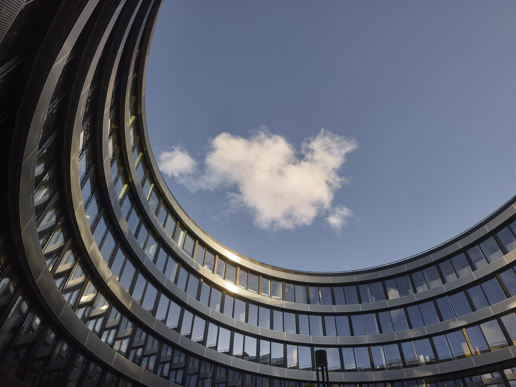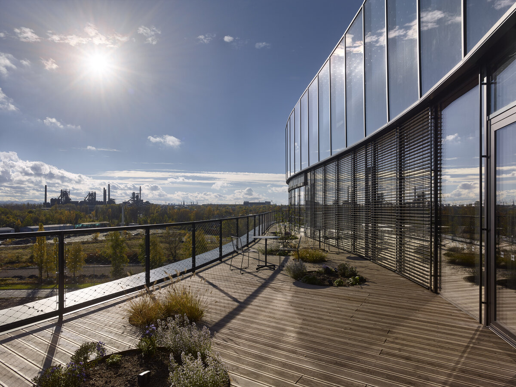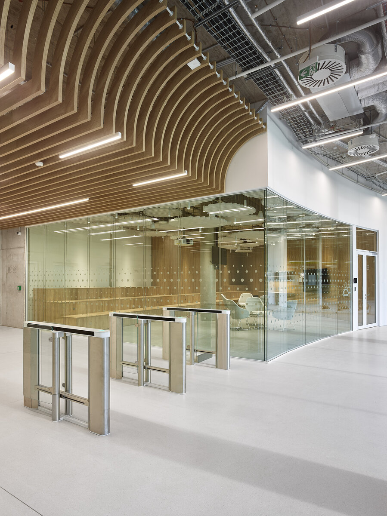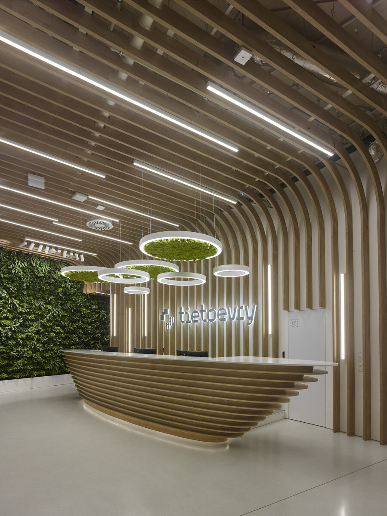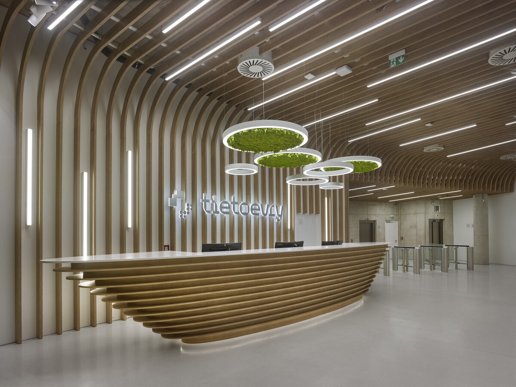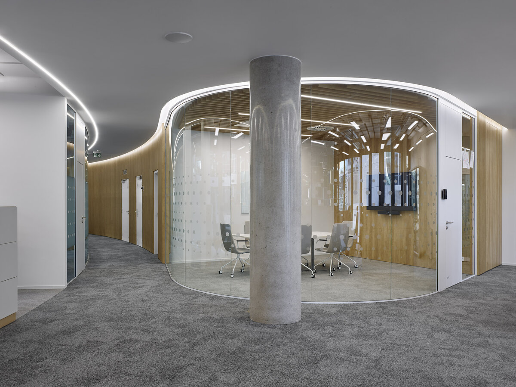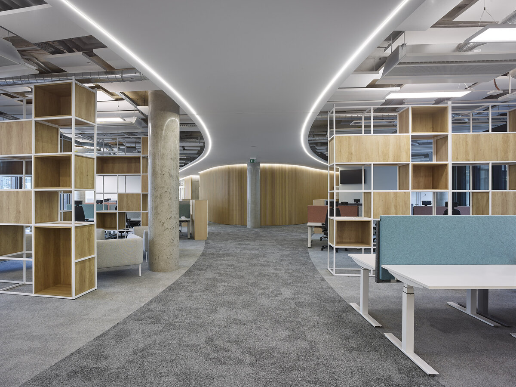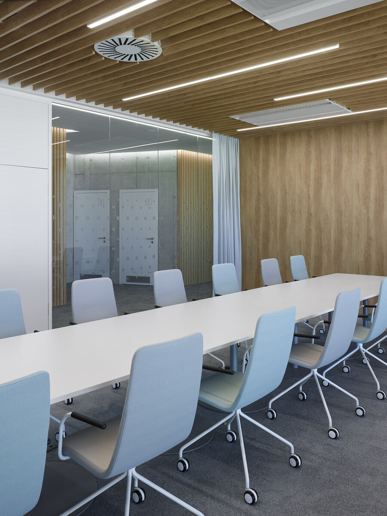| Author |
Ing. arch. Ludvík Seko, Ing. arch. Jan Schindler, Ing. arch. Ladislava Hadačová |
| Studio |
Schindler Seko architekti |
| Location |
nám. Biskupa Bruna 3399/5, 702 00 Moravská Ostrava a Přívoz |
| Investor |
Contera |
| Supplier |
Contera |
| Date of completion / approval of the project |
July 2023 |
| Fotograf |
Filip Šlapal |
Organica is located on an urban area which has allowed the design of a distinctive solitaire. It is an almost square plot, bounded on the northern side by the OC Forum Nová Karolína building and on the southern side by the line of the northern facade of the Triplex. On the eastern side, the pedestrian zone leading from Bishop Bruno Square to Trojhali, where a pleasant park has been created between the Organica building and the pedestrian zone, consisting of circular green areas that extend into the atrium of the proposed building. On the west side, the site is bordered by the main road and therefore the technical facade of the building is located in this place.In the free corners the building is turned out while in the central parts of the plot it is pulled inwards, so that a pleasant space-park is created between the buildings, with a view from the offices to the green. Inside the building, a circular central atrium has been designed to serve as the main "crossroads". Access to the main operations of the building is mainly from the atrium. Further movement on the ground floor is also oriented around the glass façade in the atrium, allowing visitors and building staff to be in constant contact with the exterior. The concept of the building is based, especially in the parterre, on the strong principle of blending exterior and interior. This principle is then repeated on the terrace on the 6th floor, where terraces covered with lush greenery run into the ground plan with their bays and tilt the facades so that the view is oriented as much as possible towards these areas. The park on the eastern side serves as a pleasant living space, the greenery located in these two areas offers a refuge for small birds and insects. The organica is permeated by sunlight and permeated by greenery in many forms. The building has a gently set back parterre in relation to the above ground parts, creating a small louboutin for the parterres oriented in this part of the building. In the centre of this façade is the entrance to the atrium, into which the arched glass of the glazed façade guides you smoothly. The entrance gently encloses the space, which reveals the magnificent atrium with tension. The context of Ostrava's somewhat harsh urbanism is subtly complemented by softer curves thanks to this new shape/mass. Typical floors where office accommodation is envisaged have minimised and as far as possible dark core areas containing lifts, staircases, shafts and communal toilets.
The unblocked part is based on a pair of piles. The building is designed as a reinforced concrete column frame supplemented by four rigid stair cores, most of the columns are arranged radially to the centre of the building and the rest of the columns line the perimeter of the building. The building has six storeys - the last one receding and a technological roof with a glass screen partially covering the technology. Parking spaces in the underground garages are located radially, allowing the majority of the structure to pass from the basement to the top floor. Ceiling slabs are with concealed headers-simplifying the monolith shape and speeding construction. In the atrium, in the ground floor and in the 6NP there is an aluminium mullion and transom facade in black, glazed with triple glazing and in opaque parts with an insulating panel. Most of the façades are segmental, except for a few modules at the entrance to the atrium where the glass is curved. The façade in the atrium will be ventilated by means of fixed flaps for the entire height of the floor, which are placed around the module, i.e. every three metres. The raster of the façade is approximately 1.5 metres. The facade on the exterior of the building is special and consists of 'teeth'. These teeth are realised as separate interlocking elements based on the window frame. These elements are transported to the building site as a whole and then only glazed during the installation period. The segments consist of two parts, where the longer part of this panel is glazed with triple glazing, the shorter part is again a solid aluminium flap used to ventilate the building. The façade is fitted with C-shaped external blinds on the outside and interior screen blinds on the inside. The external blinds react to wind and sun, but can also be controlled from inside the building. The dominant feature of the façade is the "one and only" ventilated façade of horizontal cornices. The cornices will be clad with 1.5mm thick stainless steel perforated sheet, mounted on an atypical curved steel-aluminium substructure, which is insulated with thermal insulation. Above level 6. Floor there is a separate acoustic superstructure, which is realized as an aluminum superstructure on the supporting steel columns. The glazing will be visually continuous with the façade of the 6th floor.
Green building
Environmental certification
| Type and level of certificate |
BREEAM EXCELLENT
|
Water management
| Is rainwater used for irrigation? |
|
| Is rainwater used for other purposes, e.g. toilet flushing ? |
|
| Does the building have a green roof / facade ? |
|
| Is reclaimed waste water used, e.g. from showers and sinks ? |
|
The quality of the indoor environment
| Is clean air supply automated ? |
|
| Is comfortable temperature during summer and winter automated? |
|
| Is natural lighting guaranteed in all living areas? |
|
| Is artificial lighting automated? |
|
| Is acoustic comfort, specifically reverberation time, guaranteed? |
|
| Does the layout solution include zoning and ergonomics elements? |
|
Principles of circular economics
| Does the project use recycled materials? |
|
| Does the project use recyclable materials? |
|
| Are materials with a documented Environmental Product Declaration (EPD) promoted in the project? |
|
| Are other sustainability certifications used for materials and elements? |
|
Energy efficiency
| Energy performance class of the building according to the Energy Performance Certificate of the building |
C
|
| Is efficient energy management (measurement and regular analysis of consumption data) considered? |
|
| Are renewable sources of energy used, e.g. solar system, photovoltaics? |
|
Interconnection with surroundings
| Does the project enable the easy use of public transport? |
|
| Does the project support the use of alternative modes of transport, e.g cycling, walking etc. ? |
|
| Is there access to recreational natural areas, e.g. parks, in the immediate vicinity of the building? |
|
