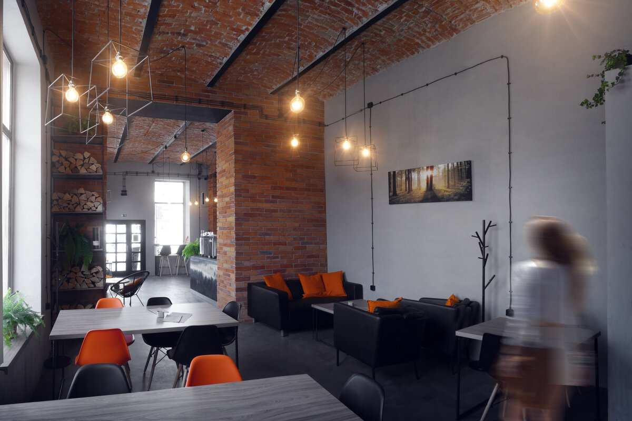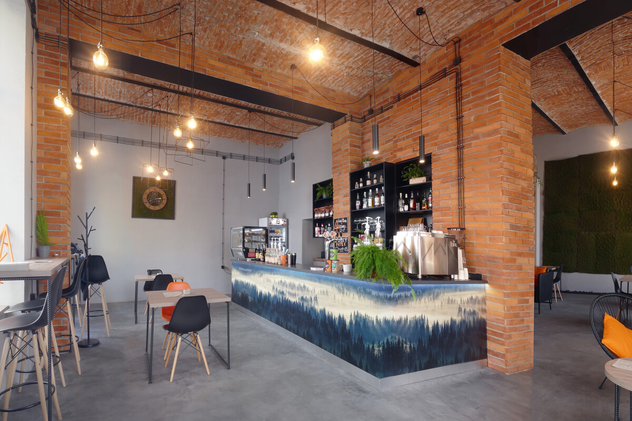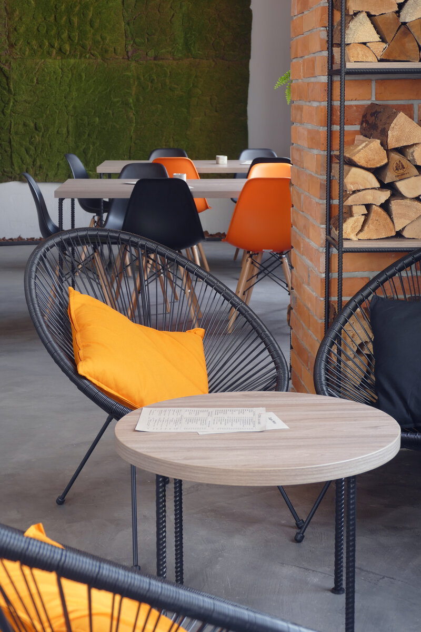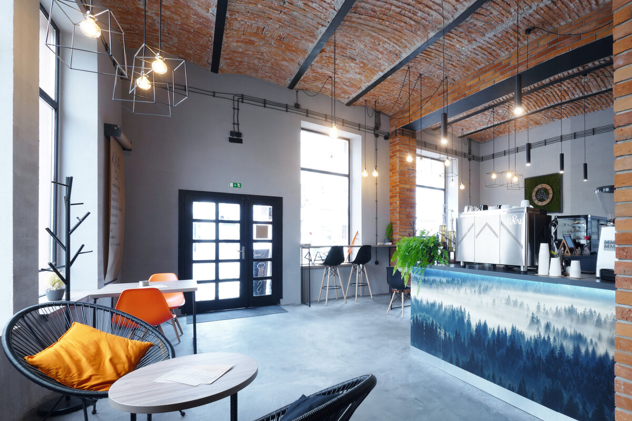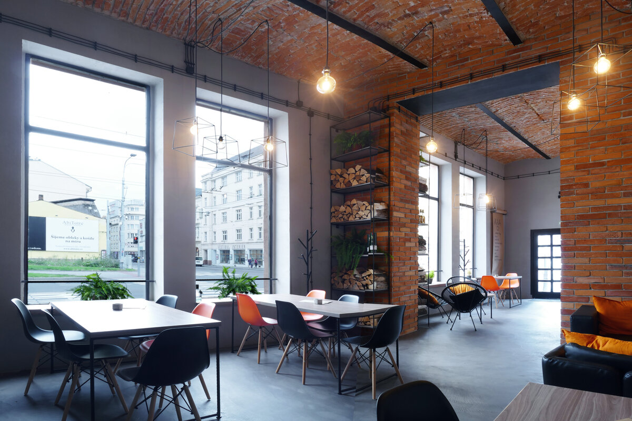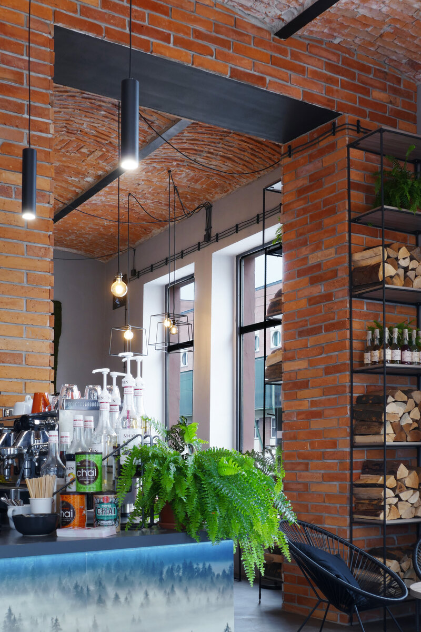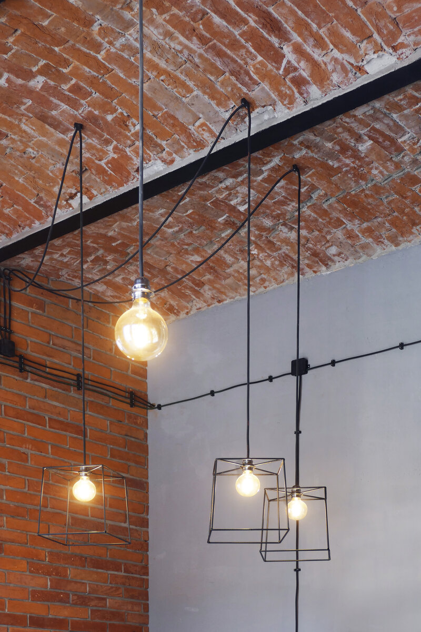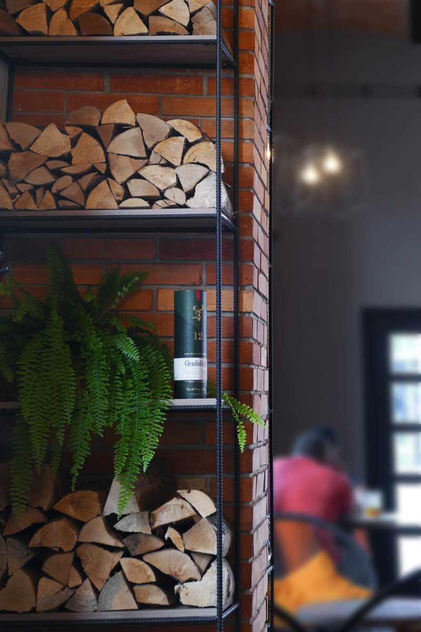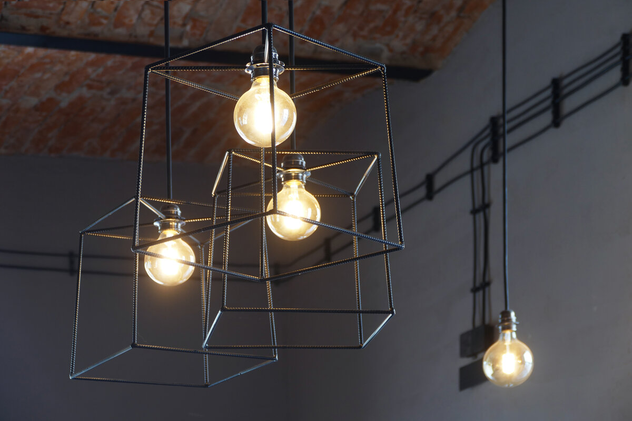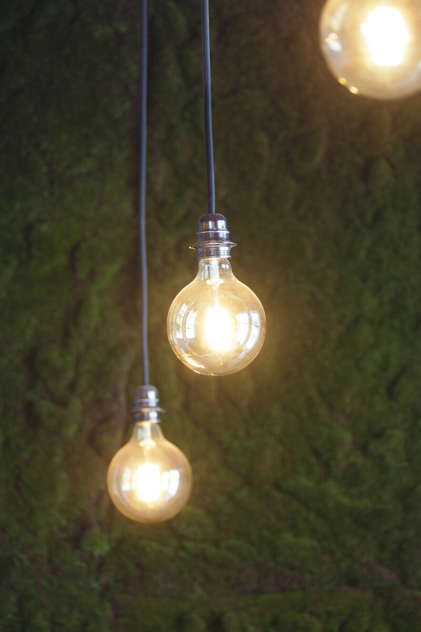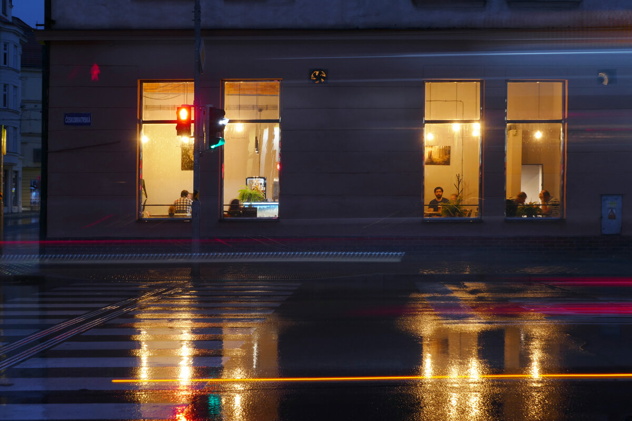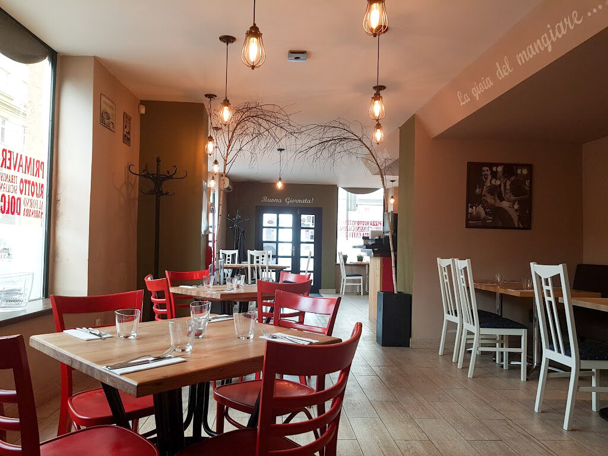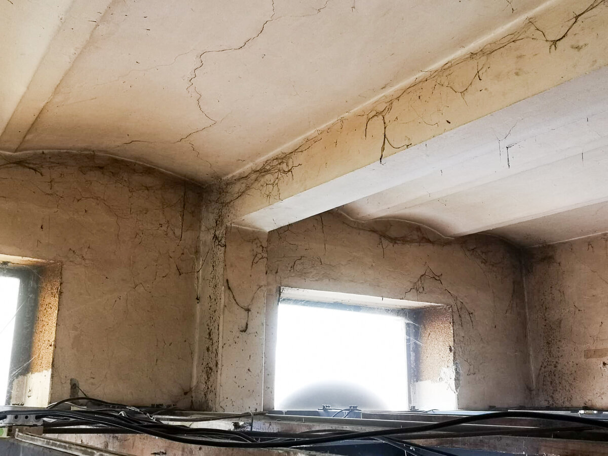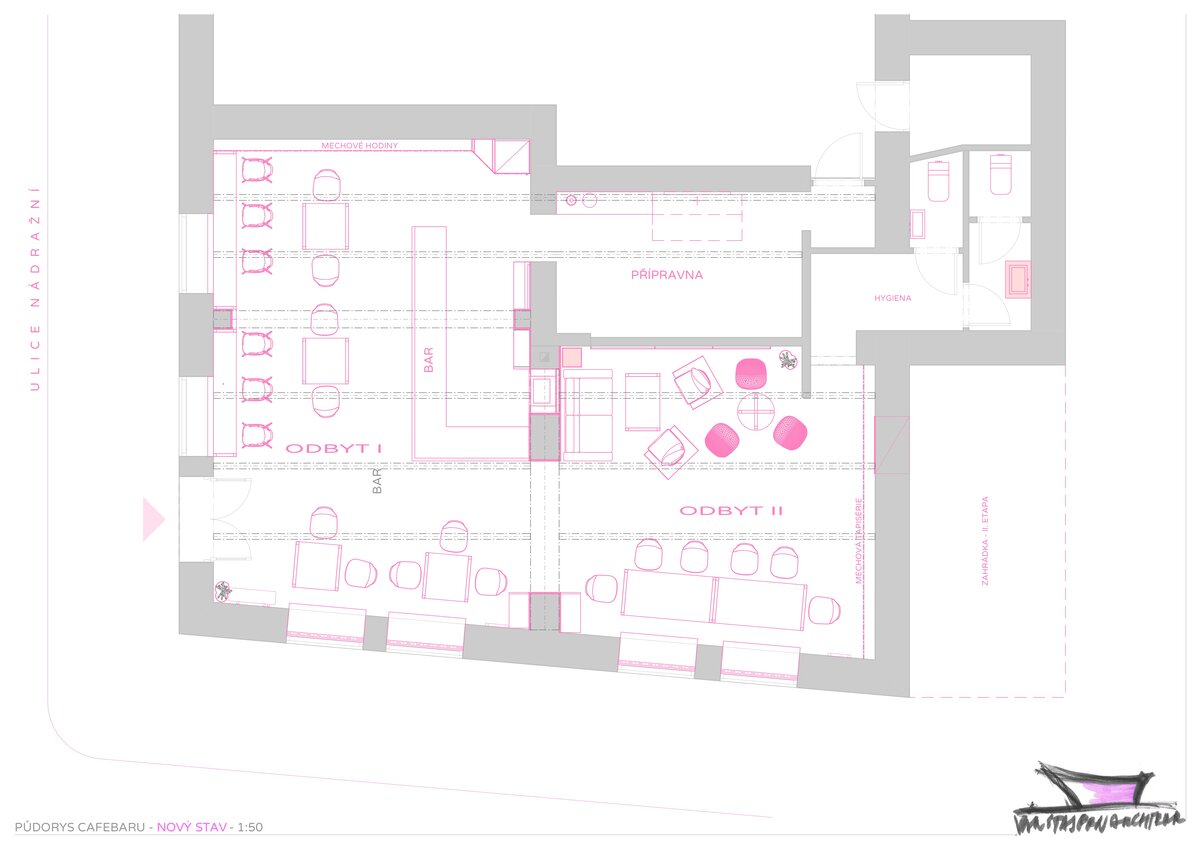| Author |
architektonický ateliér |
| Studio |
Van Stajpen Architecture |
| Location |
Ostrava, Nádražní 49, 702 00 |
| Investor |
Soukromá osoba |
| Supplier |
Subdodavatelsky |
| Date of completion / approval of the project |
January 2023 |
| Fotograf |
Pixl - Michal Kašpárek |
The investor had the opportunity to renovate the interior right in the city center on the busy Nádražní Street, formerly used as an Italian restaurant. Right after the first meeting and the probes, it was clear that the space had great potential.
Through exploration and demolition work, a preserved transverse barrel vault was discovered, which was forcibly hidden above the lowered modern soffit. The original idea, to preserve to a certain extent the substructure of the existing view, the architect quickly explained to the investors. The chance to repair the historic vault and give the space its original appearance was tempting. Although the owners initially did not want an industrial look for the interior, they managed to completely change the design concept practically overnight. It is necessary to appreciate their approach, when they gave up a comfortable and proven solution in favor of preserving historical values.
Puristically tuned construction work practically cleaned the entire interior to the original supporting structure. After cleaning all the plasters, the vault showed local cracks due to the nearby tram track. The structural engineer chose the traditional procedure of finishing the closing vaults, using mortar and oak wedges. Parts of the masonry behind the bar, which did not show visual parameters after the plaster was removed, were supplemented with two-centimeter strips of cut recycled bricks. There was no need to jam the wiring into pointless recessed grooves, so it was naturally admitted. It is completed by custom-made cubist baskets as lighting shades made of comaxitized structural steel. The wiring to the individual lamps was deliberately hung. The black color here contrasts with the red-orange brick background. Roxor and brick belong to Ostrava with exaggeration like a stone to Prague's Charles Bridge, and this means that the architect naturally preserved the genius of loci and continued to work carefully with it.
Construction ribbed steel (roxor in slang), as a reference to the industrial history of Ostrava, also appears here in unobtrusive details, such as the handle in the seat window sill, table bases or in the shelf system. From the original concept, softening vegetation elements were incorporated in the form of moss coverings, potted plantings of ferns or tree-shaped clothes hangers. The connecting link between the rational industrial period and the escape into nature (the forest) became the original clock, which a skilled investor, strongly influenced by this change, created himself. The rationality and simplicity of the space is enhanced by the concrete floor together with cement stucco on the walls, which is a softening element of the entire interior.
Green building
Environmental certification
| Type and level of certificate |
-
|
Water management
| Is rainwater used for irrigation? |
|
| Is rainwater used for other purposes, e.g. toilet flushing ? |
|
| Does the building have a green roof / facade ? |
|
| Is reclaimed waste water used, e.g. from showers and sinks ? |
|
The quality of the indoor environment
| Is clean air supply automated ? |
|
| Is comfortable temperature during summer and winter automated? |
|
| Is natural lighting guaranteed in all living areas? |
|
| Is artificial lighting automated? |
|
| Is acoustic comfort, specifically reverberation time, guaranteed? |
|
| Does the layout solution include zoning and ergonomics elements? |
|
Principles of circular economics
| Does the project use recycled materials? |
|
| Does the project use recyclable materials? |
|
| Are materials with a documented Environmental Product Declaration (EPD) promoted in the project? |
|
| Are other sustainability certifications used for materials and elements? |
|
Energy efficiency
| Energy performance class of the building according to the Energy Performance Certificate of the building |
F
|
| Is efficient energy management (measurement and regular analysis of consumption data) considered? |
|
| Are renewable sources of energy used, e.g. solar system, photovoltaics? |
|
Interconnection with surroundings
| Does the project enable the easy use of public transport? |
|
| Does the project support the use of alternative modes of transport, e.g cycling, walking etc. ? |
|
| Is there access to recreational natural areas, e.g. parks, in the immediate vicinity of the building? |
|
