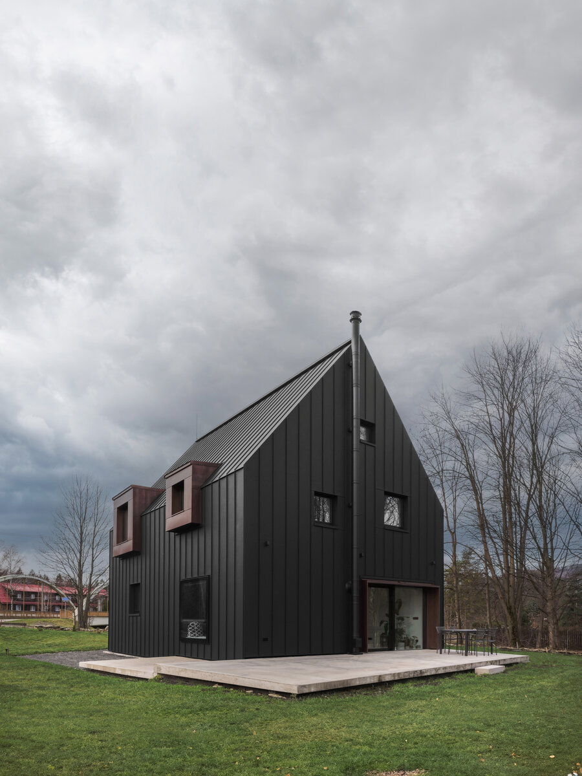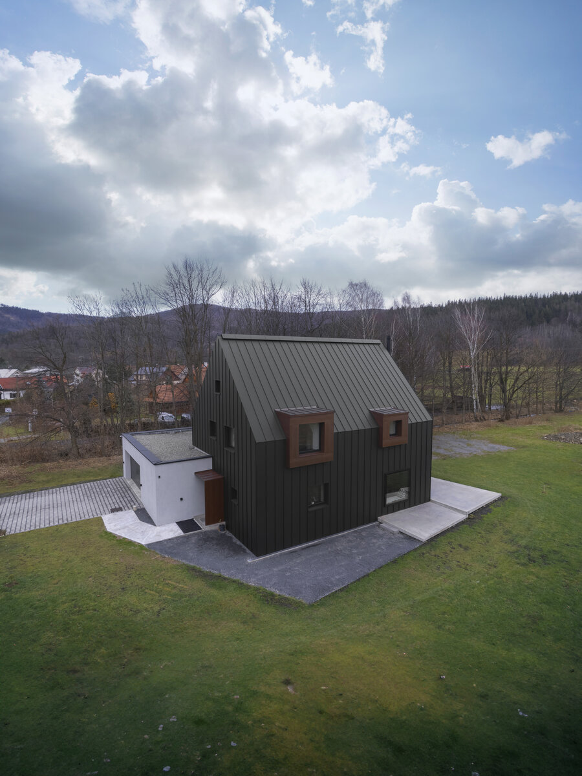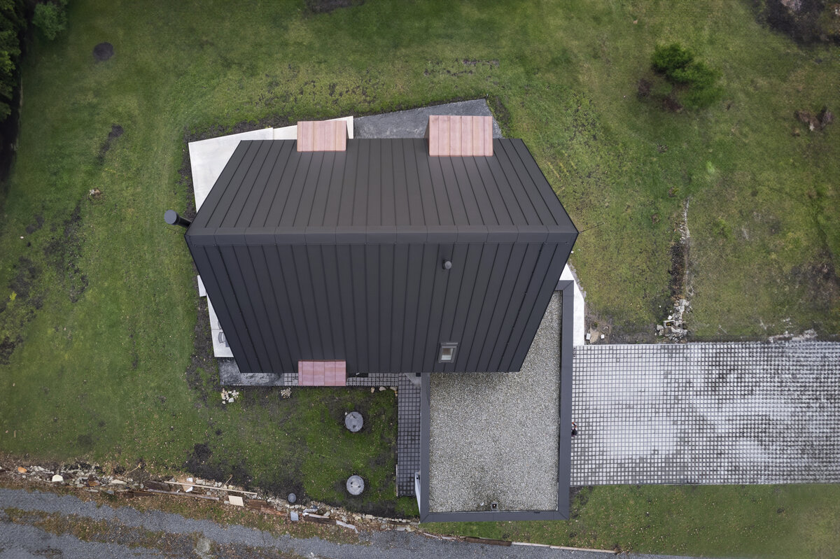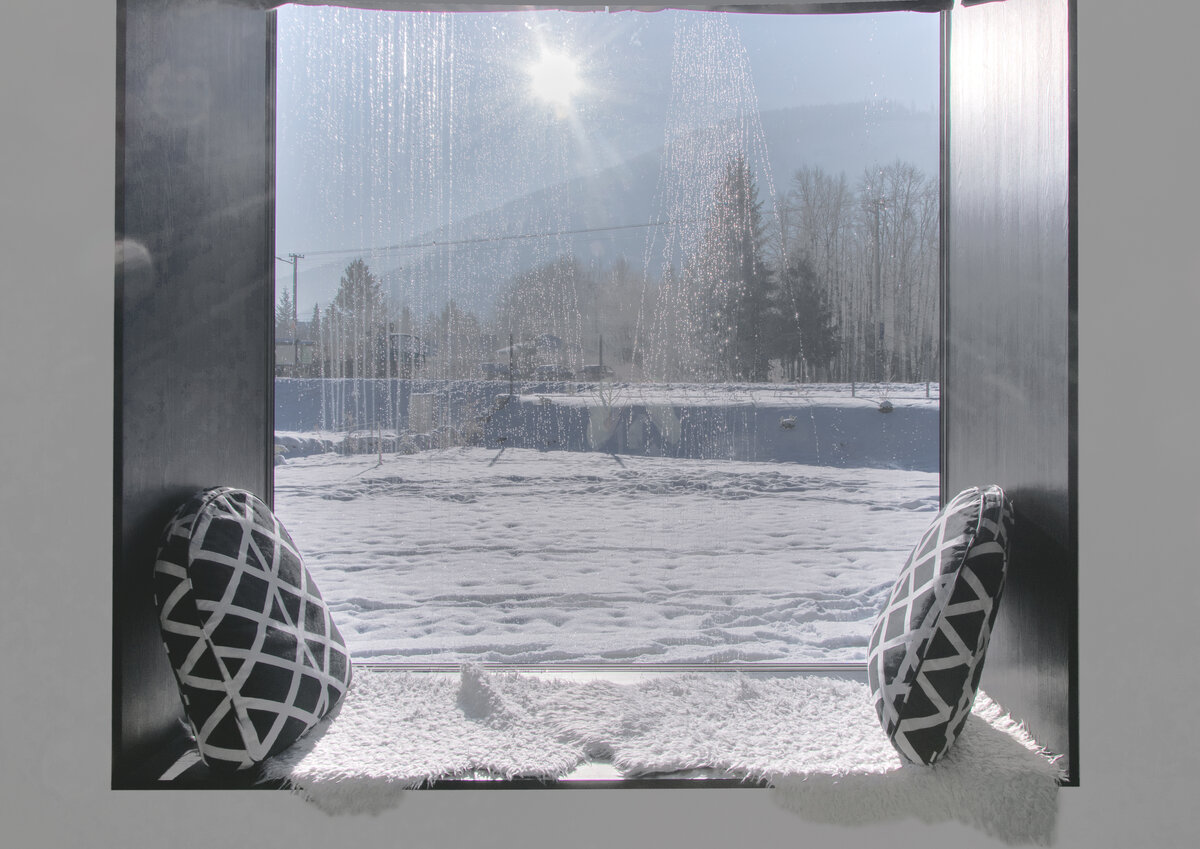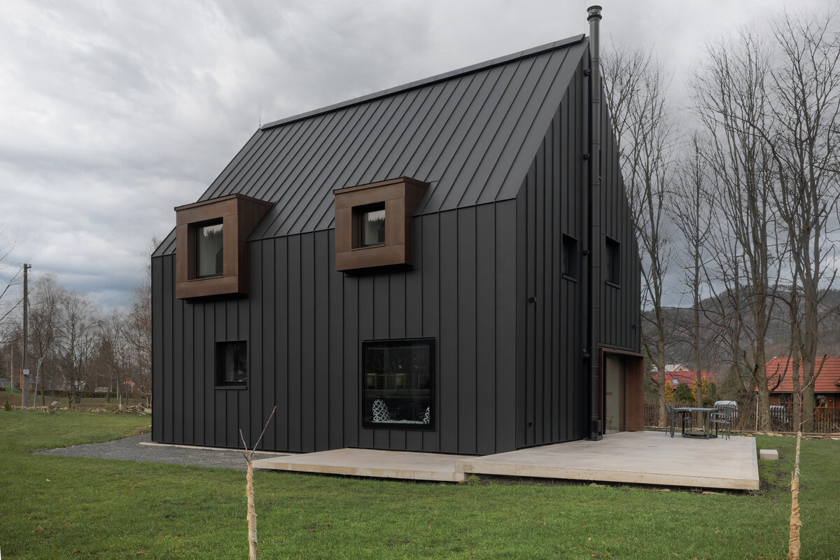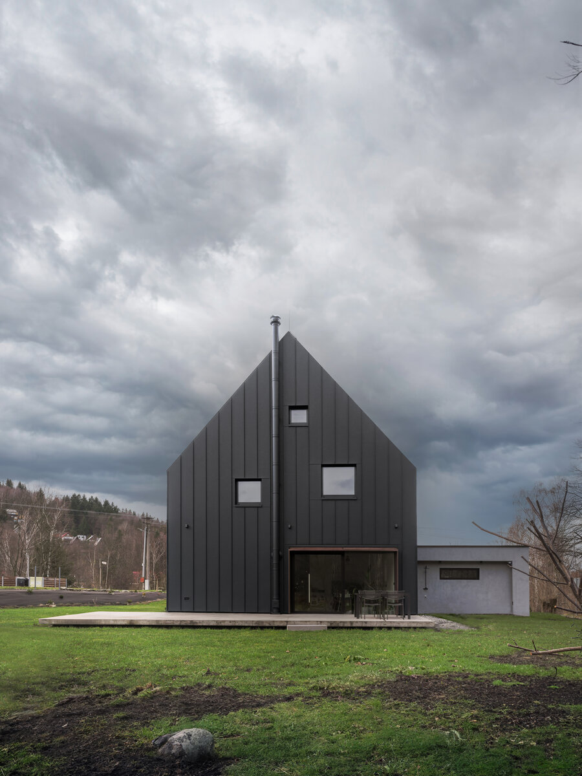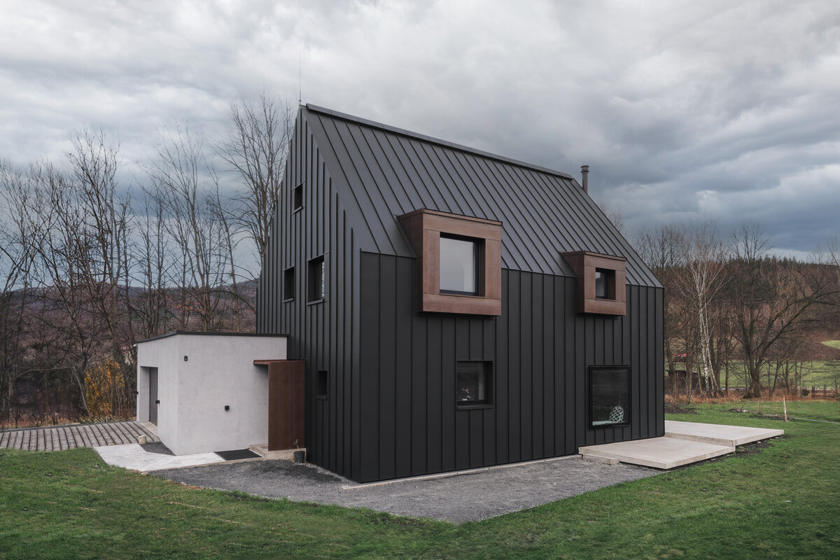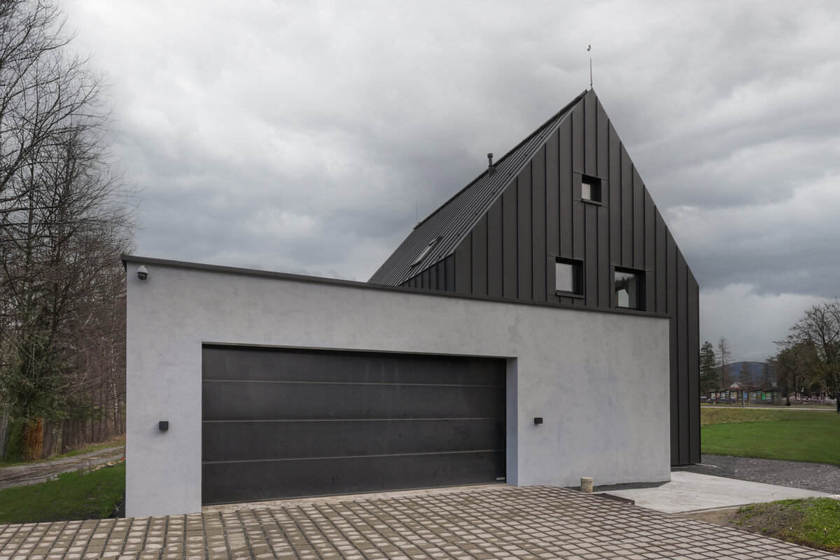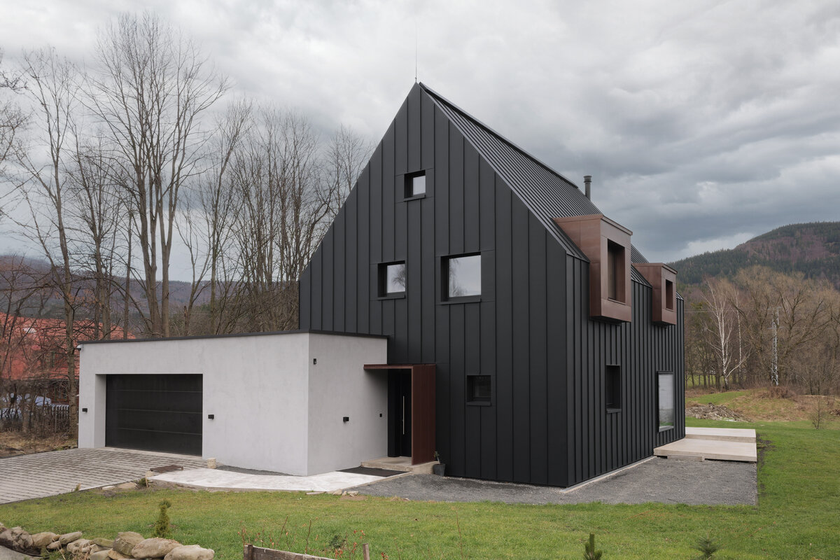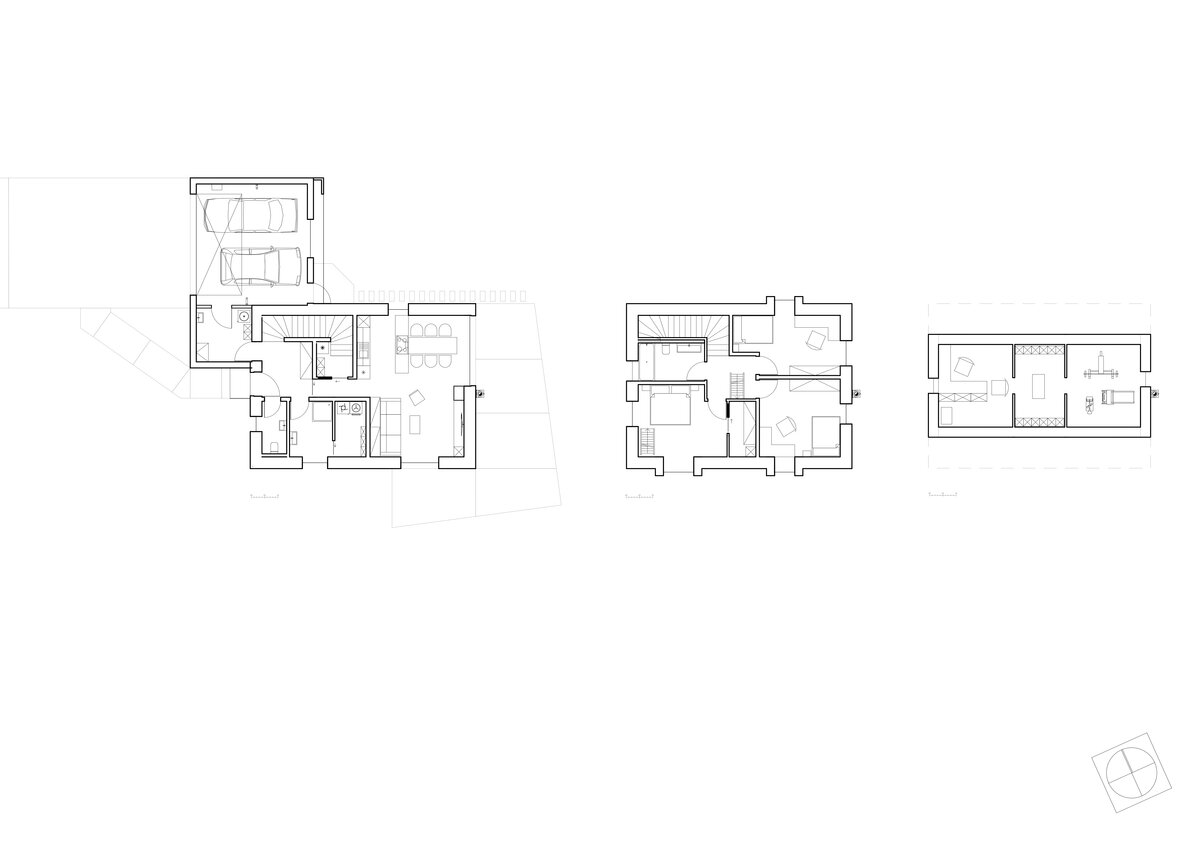| Author |
architektonický ateliér |
| Studio |
Van Stajpen Architecture |
| Location |
Moravskoslezské Beskydy |
| Investor |
Soukromá osoba |
| Supplier |
Subdodavatelsky + svépomocí |
| Date of completion / approval of the project |
September 2023 |
| Fotograf |
Michal Šteflovič, postprodukce Pixl |
A bold family house in a mountain environment was designed for a young family of four, whose request was to create a modern object with an emphasis on maintenance-free and resistance to climatic influences. It was the effort to spend active free time in the surrounding environment that formed the main ideas of the concept.
Physically, the object is designed according to the classic local archetype (gable roof, simple mass, rectangular shape of the main part). The predominant black color of the building is inspired by the original mountain wooden buildings, which were most often covered with a dark tar coating. The vertical aluminum facade strips follow the roof plane in a minimalist concept and offer safe drainage of rainwater in the plinth part, where a specific detail in the form of a linear recessed gutter is included. If atmospheric precipitation were to reach the fillings of the openings, this does not pose any major problem for maintenance-free aluminum windows. From a distance, the dark grained shade of sheet metal can evoke the appearance of traditional tanned wood. The facade is designed with an emphasis on sustainability, permanence and is fully recycled. The reference to the proximity of the striking industrial region is reflected in the external appearance by raised corten shapes (skylights, entrance canopy, edging around the HS portal). This also softens the overall raw dark look of the aluminum casing. The garage is connected to the house in its northern corner by a contrasting gray facade decorated with roughened microcement. The apparent simplicity of the concept is complemented by unique details such as a facade without a single visible screw, cantilevered enamelled glazing, a levitating concrete terrace, built-in Corten elements or a lightning rod in the black color of the facade. The interior solution is already completely within the competence of industrial design. The house features predominantly white surfaces contrasting with black wood, exposed concrete ceiling, concrete floor and black accessories. The internal windowsills are thin-walled metal, as is the material of the windows. The living area is divided into the ground floor, a busy part, where there is a living room with a kitchen, sanitary facilities, a laundry room and a technical room connecting the house to the garage. The centerpiece of the living room is the bay window, which has increased the space outside the floor plan of the building.
The trend of today's family houses is an emphasis on energy efficiency. The house was structurally designed as a passive house with respect to the mountain environment without recuperation management. The perimeter structures are designed from accumulative single-layer brick blocks (diffusion open composition). In the future, the energy concept of the house should be expanded to include a photovoltaic system and vertical wind turbines, which could make the house an energy self-sufficient object. At present, the house is heated by an accumulation fireplace with additional heating by electric mats in the floors.
Green building
Environmental certification
| Type and level of certificate |
-
|
Water management
| Is rainwater used for irrigation? |
|
| Is rainwater used for other purposes, e.g. toilet flushing ? |
|
| Does the building have a green roof / facade ? |
|
| Is reclaimed waste water used, e.g. from showers and sinks ? |
|
The quality of the indoor environment
| Is clean air supply automated ? |
|
| Is comfortable temperature during summer and winter automated? |
|
| Is natural lighting guaranteed in all living areas? |
|
| Is artificial lighting automated? |
|
| Is acoustic comfort, specifically reverberation time, guaranteed? |
|
| Does the layout solution include zoning and ergonomics elements? |
|
Principles of circular economics
| Does the project use recycled materials? |
|
| Does the project use recyclable materials? |
|
| Are materials with a documented Environmental Product Declaration (EPD) promoted in the project? |
|
| Are other sustainability certifications used for materials and elements? |
|
Energy efficiency
| Energy performance class of the building according to the Energy Performance Certificate of the building |
A
|
| Is efficient energy management (measurement and regular analysis of consumption data) considered? |
|
| Are renewable sources of energy used, e.g. solar system, photovoltaics? |
|
Interconnection with surroundings
| Does the project enable the easy use of public transport? |
|
| Does the project support the use of alternative modes of transport, e.g cycling, walking etc. ? |
|
| Is there access to recreational natural areas, e.g. parks, in the immediate vicinity of the building? |
|
