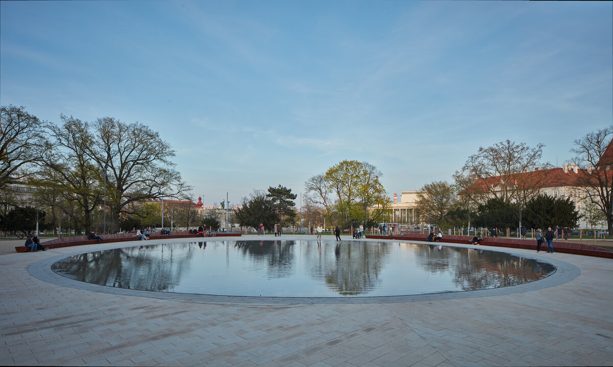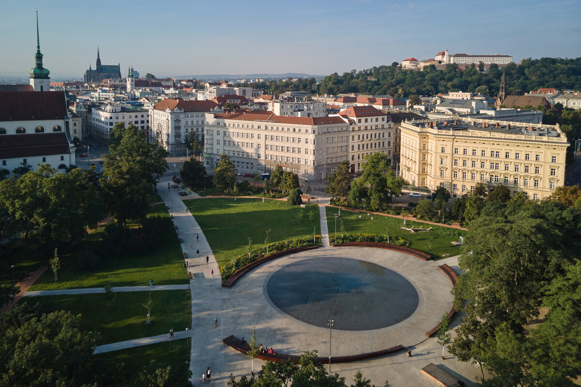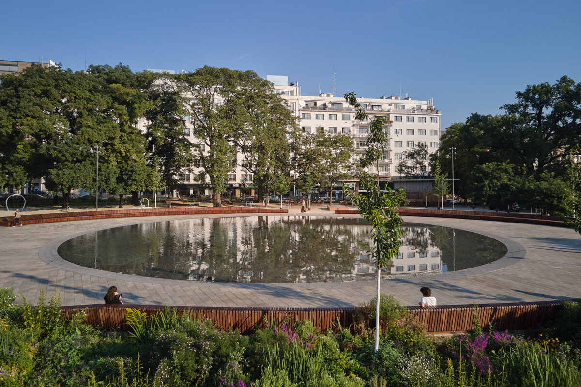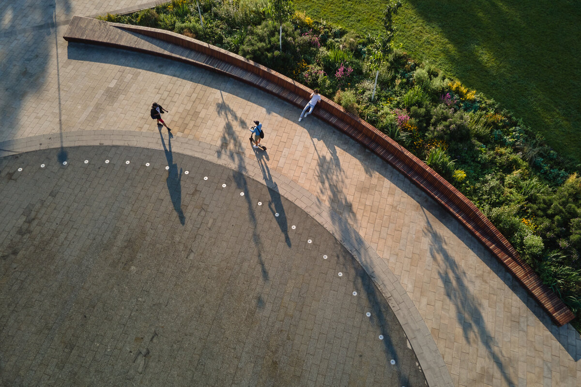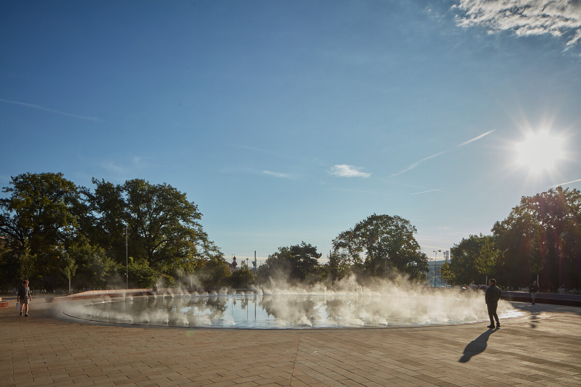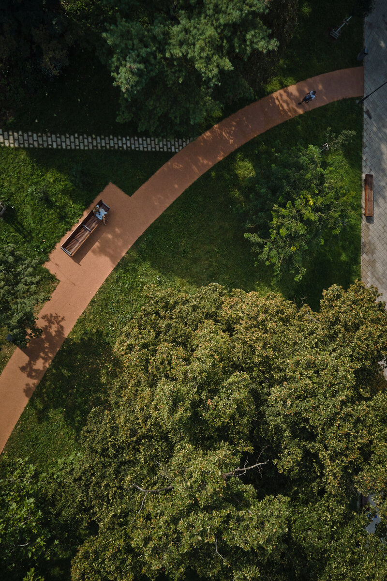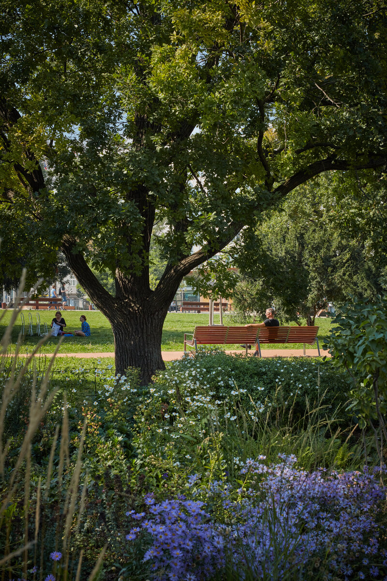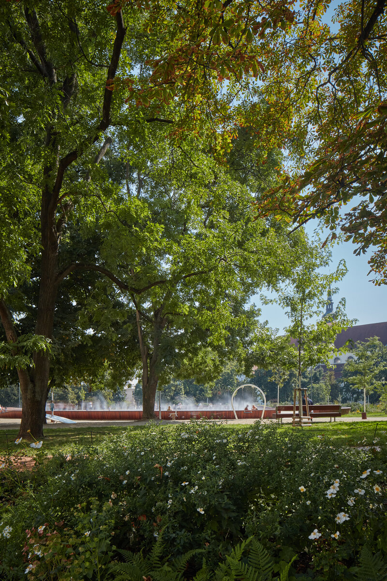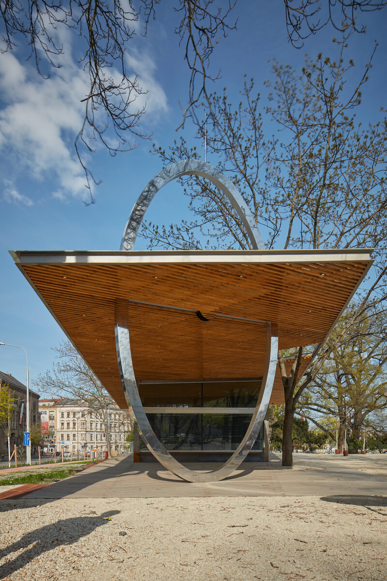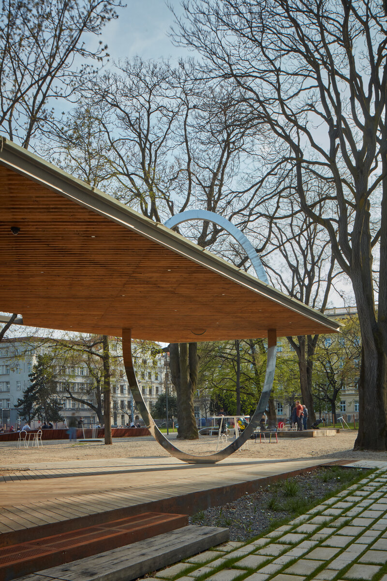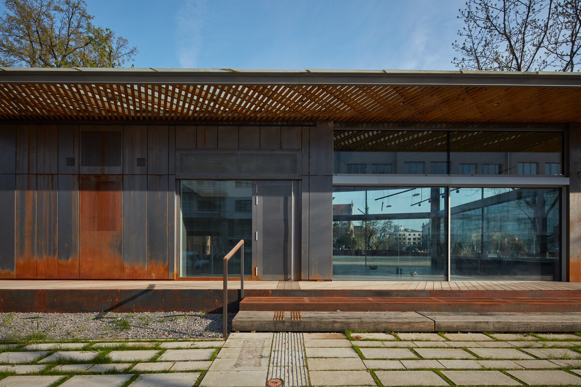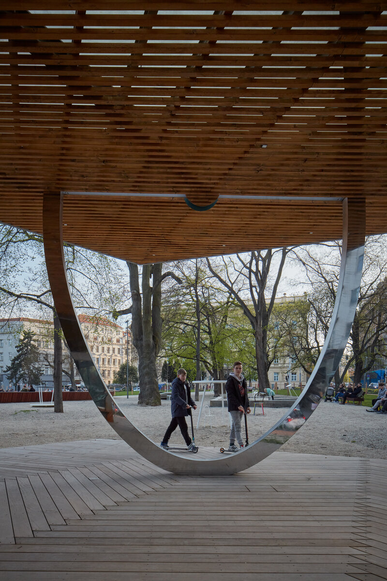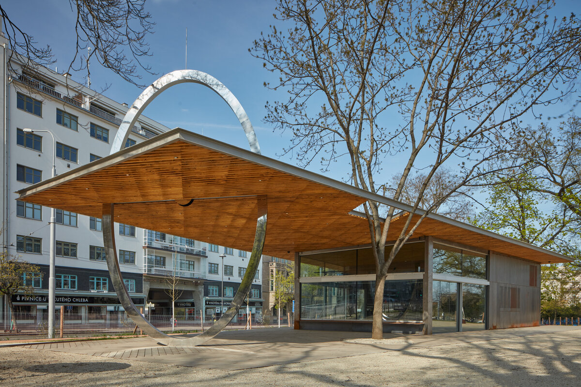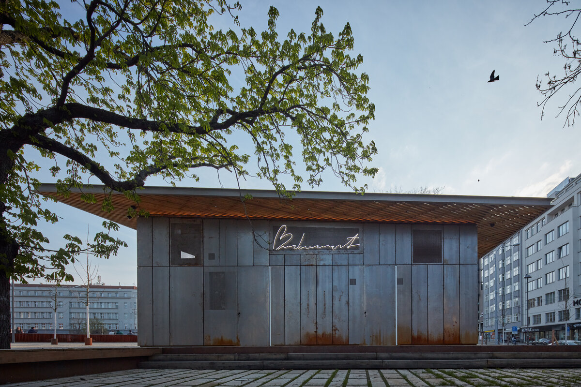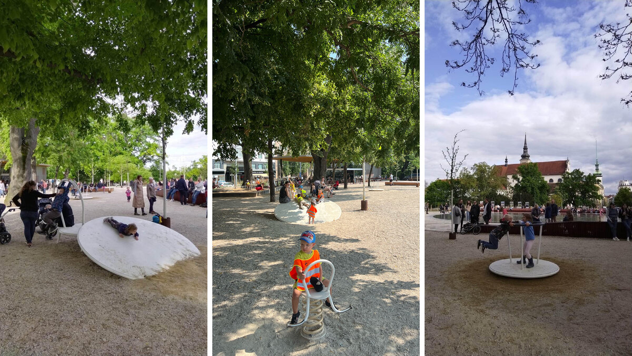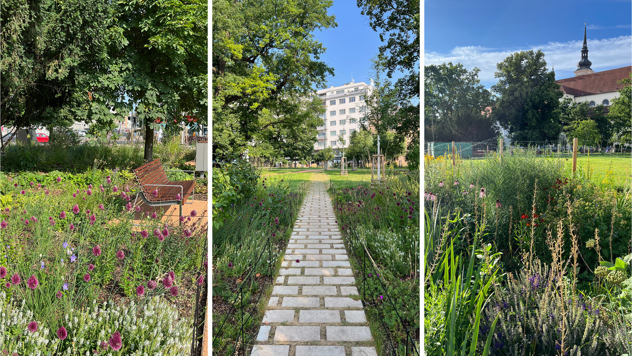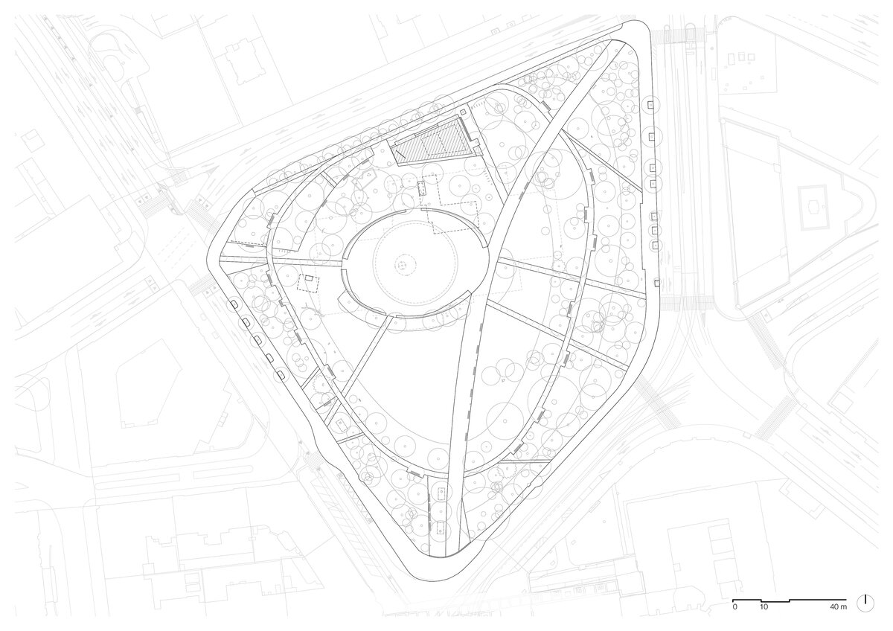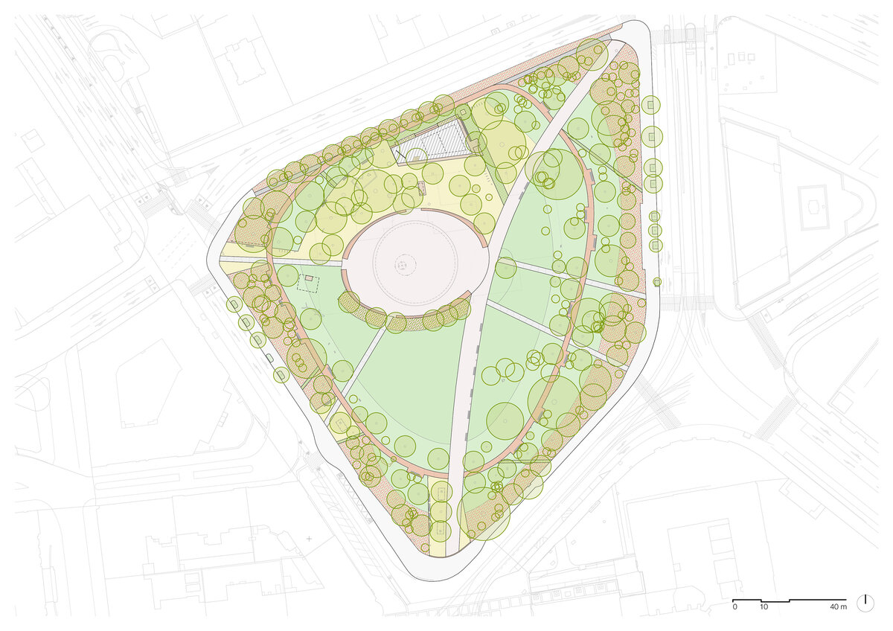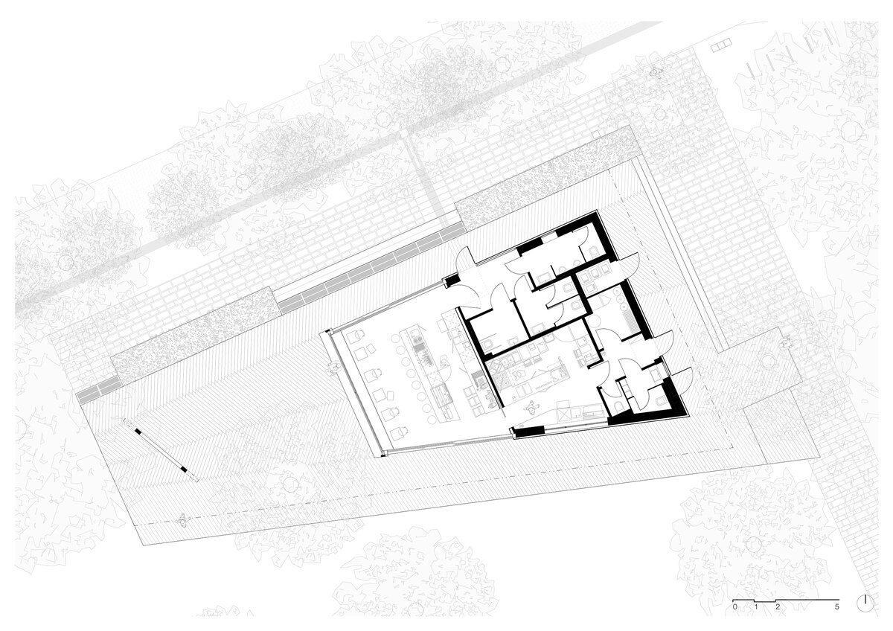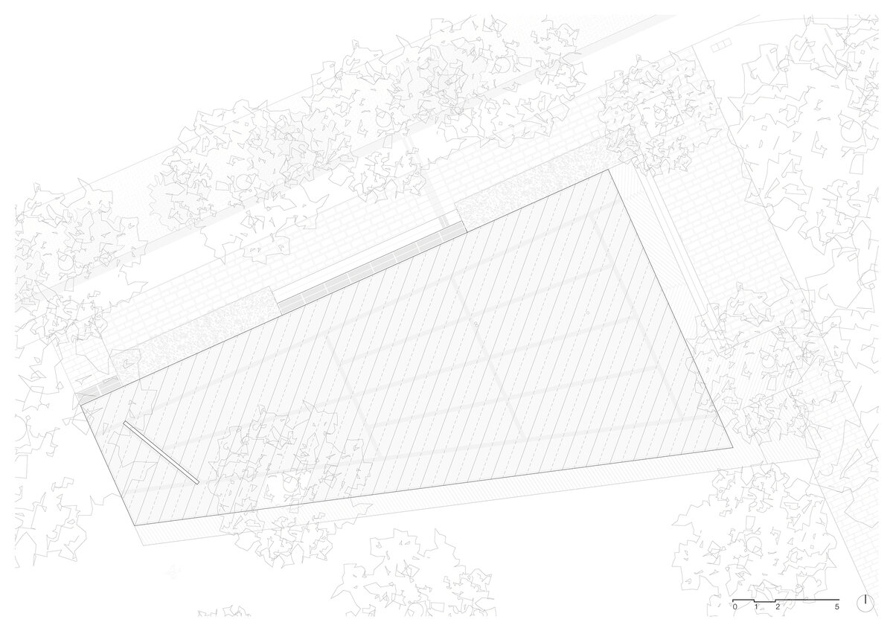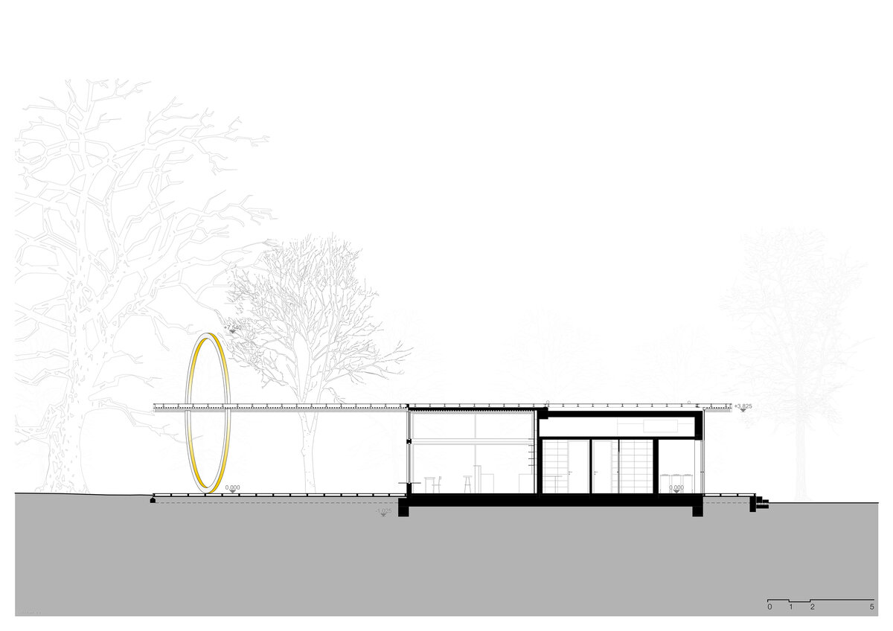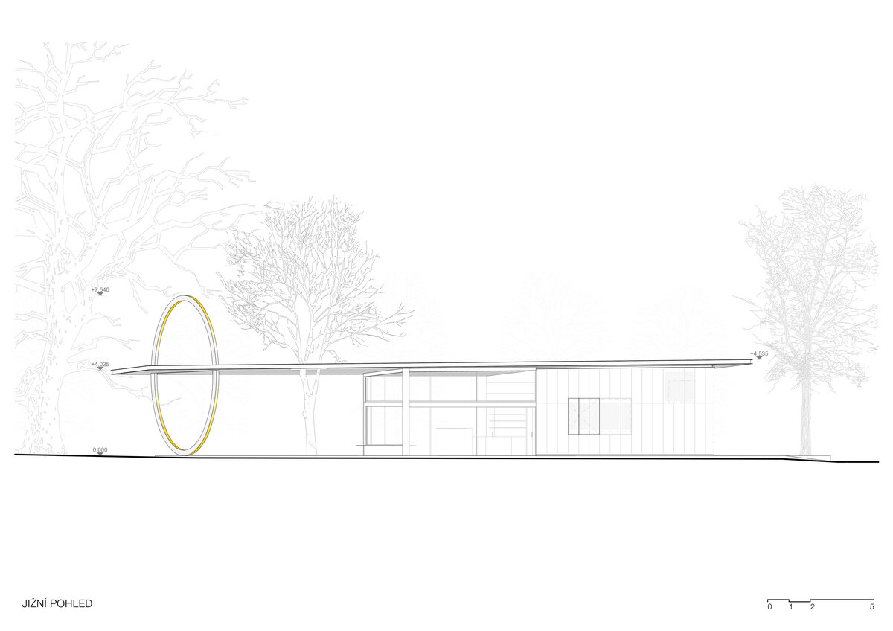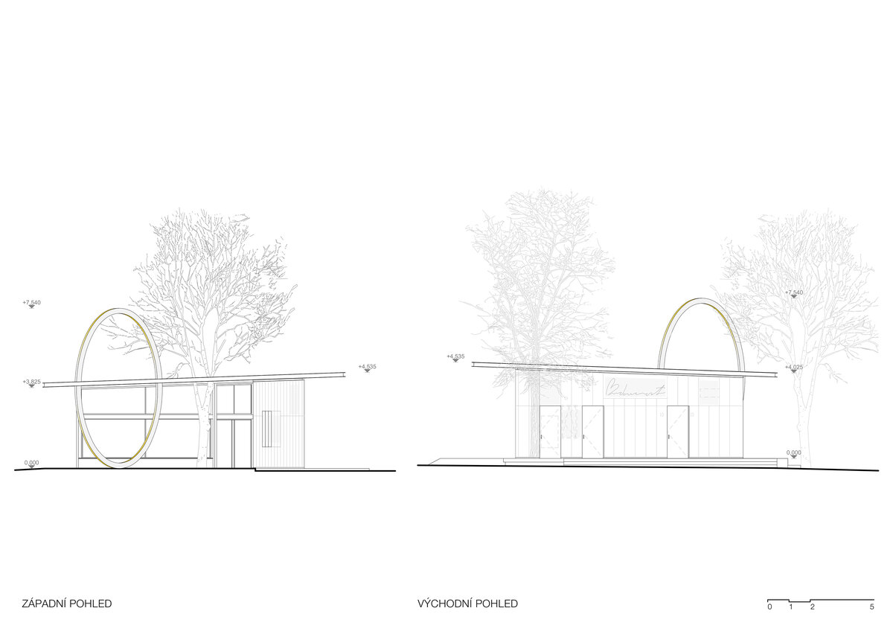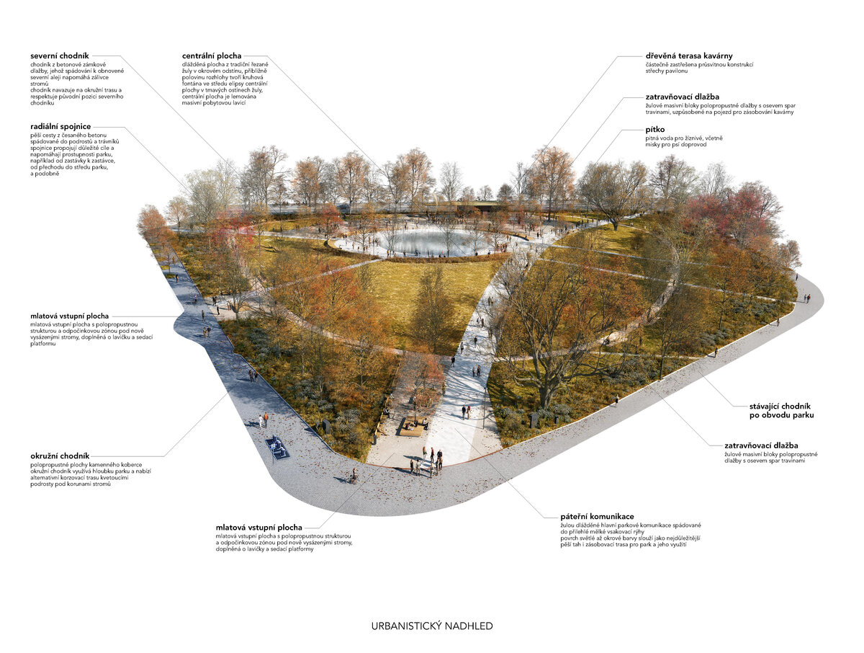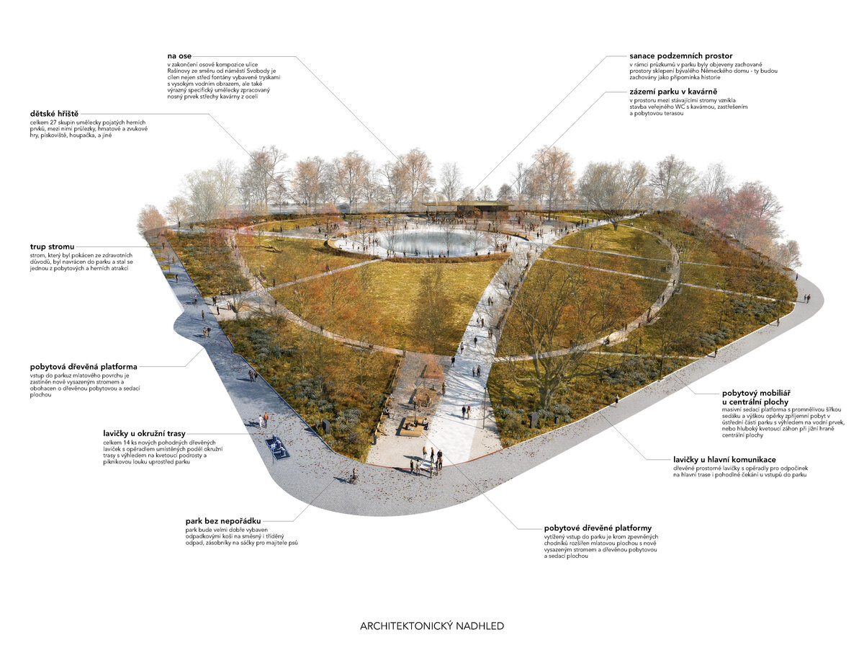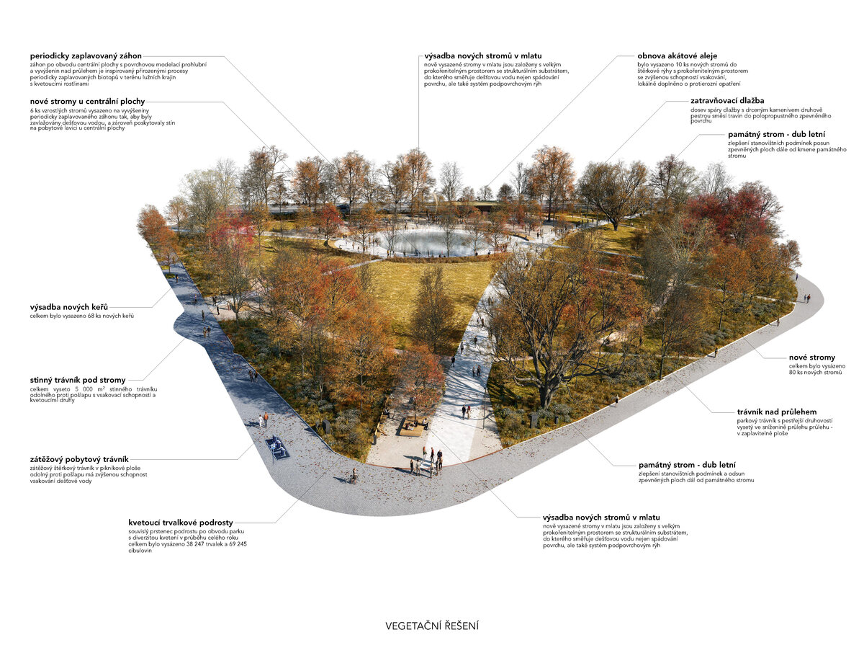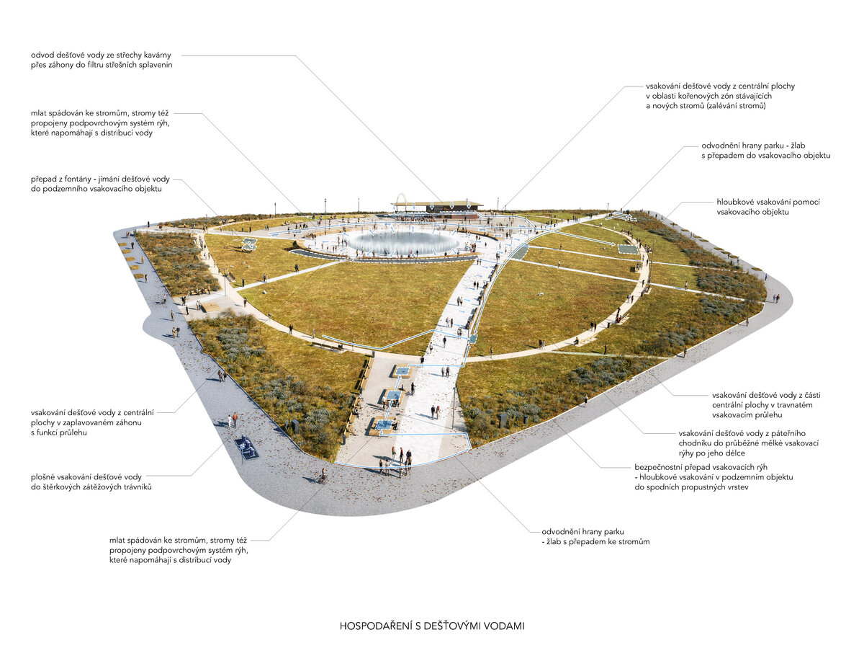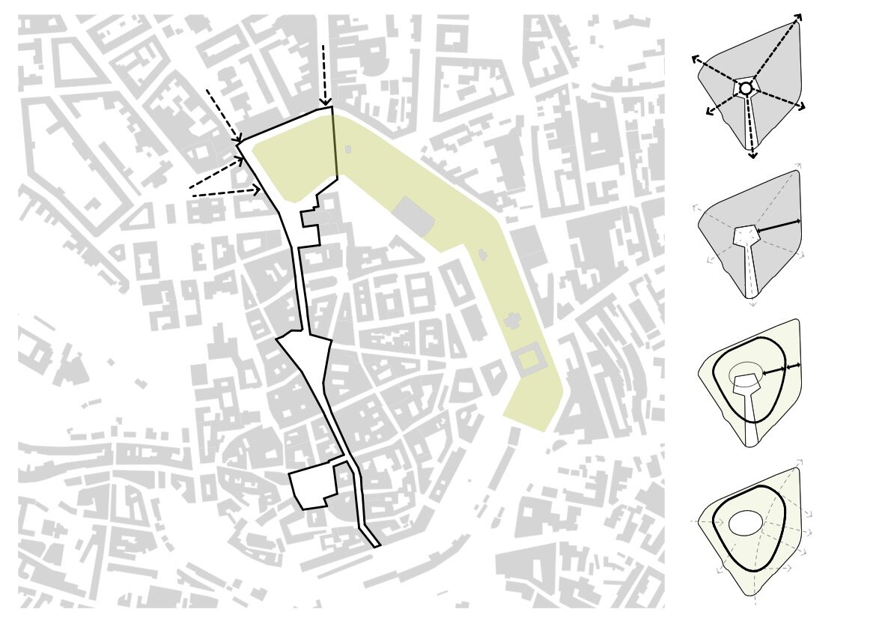| Author |
Martin Sládek, Janica Šipulová; Projekční tým: Krajinářsko-vegetační řešení: Klára Zahradníčkova Krajinářsko-architektonické řešení: Nina Vlček Ličková, Karin Standler, Jan Schleider, Petra Soldánková, Barbora Bělunková; Dětské prvky: Richard Loskot a dal |
| Studio |
CONSEQUENCE FORMA architects |
| Location |
Moravské náměstí, 602 00 Brno-střed, Brno, Jihomoravský kraj |
| Investor |
Městská část Brno-střed
o dílo pečuje: Obor životního prostředí ÚMČ Brno-střed |
| Supplier |
Generální dodavatel: Skanska a.s.
Realizace krajinářských úprav: KAVYL, spol. s.r.o.
Realizace centrální lavice a mobiliáře: mmcité a.s. |
| Date of completion / approval of the project |
November 2022 |
| Fotograf |
Boysplaynice Photography & Concept |
The park on Moravské náměstí (Moravian Square) in Brno represents a comprehensive approach to the revitalisation of urban public space in the city centre. The design balances the requirements for sustainability, biodiversity, permeability, and intensity of use. It emphasises and prioritises the landscape component of the park and encourages people to meet and interact within the new framework. Based on urban, architectural, landscape, and social connections, a public space has been created in synergy of social values and environmental needs.
The park part of Brno's important central space was created in cooperation with landscape architects and a number of other experts. The centre is dominated by a multifunctional central area with a distinctive water feature and 88 jets. A new radial connection and a calmed circular path complete the network of walkways. The park is complemented by a range of new technologies and practices such as blue-green infrastructure technology, biodiversity enhancing planting, rainwater harvesting, and many more.
A café in the northern part of the park on Moravské náměstí completes the circular shady promenade under the centuries-old trees it accommodates to. This is also why the transparent roof is only supported at one point and water will flow from it into the flower beds.
An eight-metre ellipse supporting the roof of the building completes the sightline visible from the central náměstí Svobody (Liberty Square). During the day it is almost invisible, but at night, as the sun sets, it appears thanks to a light installation by Richard Loskot.
The café is the centre of gravity of the park. It opens out to all sides and interacts with the surrounding environment and its cultural, social, and recreational potential. It offers facilities for its guests, but also for the adjacent children’s playground, the “speakers’ corner” stage, the central urban arena with its benches, and the park with its picnic lawns.
The park design promotes both natural and urban types of landscape features. Spatially, the park opens up more to the surrounding urban environment. The promotion of environmental themes and blue-green infrastructure elements is important. The park functions as a living biological system. For excessive traffic and the resulting stress on vegetation elements, the concept works with the protection of vegetation elements and clearly defines spaces for human habitation and protected areas for biodiversity development. This creates a new protected natural framework around the perimeter.
The design adds new skeletal trees and a few solitary handsome shrubs to the park's mantle. It builds on the existing value of species, spatial and age diversity. The project chooses species of the current climate such as oaks, plane trees, chestnuts, maples, urban phenomena of hemlocks, acacia, and dogwoods.
The new trees are planted mostly in the emergent vegetative surface such as lawn and understory beds. A few individuals are proposed in the swale. The proposal includes complete restoration of the acacia alley to the north of the park. Due to poor habitat conditions, great emphasis was placed on preparing planting sites and planting in gravel substrate.
The low understory and rich plant communities are a new theme in Moravské náměstí Park. The design works with the shady undergrowth of the perimeter ring, a herbaceous planting bed with erosion control measures at the slope at the northern edge of the park.
The central lawn area is designed as a gravel ballasted residence lawn with an anti-compaction profile and good water and air retention. To the south the central paved area is surrounded and drained by a floodplain bed of raised and lowered areas with planted trees - here water also infiltrates and short-term water retention is allowed in the lowered areas. The selection of plants is adapted to these conditions, based on their height and acceptance of possible flooding or, conversely, a drier climate.
An automatic irrigation system is implemented in the park.
Rainwater management
The entire park is redesigned so that rainwater falling on the park surface is retained in the area and gradually soaked into the subsoil. The design seeks to ensure that the park behaves in such a way that no rainwater runs off the park.
Green building
Environmental certification
| Type and level of certificate |
-
|
Water management
| Is rainwater used for irrigation? |
|
| Is rainwater used for other purposes, e.g. toilet flushing ? |
|
| Does the building have a green roof / facade ? |
|
| Is reclaimed waste water used, e.g. from showers and sinks ? |
|
The quality of the indoor environment
| Is clean air supply automated ? |
|
| Is comfortable temperature during summer and winter automated? |
|
| Is natural lighting guaranteed in all living areas? |
|
| Is artificial lighting automated? |
|
| Is acoustic comfort, specifically reverberation time, guaranteed? |
|
| Does the layout solution include zoning and ergonomics elements? |
|
Principles of circular economics
| Does the project use recycled materials? |
|
| Does the project use recyclable materials? |
|
| Are materials with a documented Environmental Product Declaration (EPD) promoted in the project? |
|
| Are other sustainability certifications used for materials and elements? |
|
Energy efficiency
| Energy performance class of the building according to the Energy Performance Certificate of the building |
|
| Is efficient energy management (measurement and regular analysis of consumption data) considered? |
|
| Are renewable sources of energy used, e.g. solar system, photovoltaics? |
|
Interconnection with surroundings
| Does the project enable the easy use of public transport? |
|
| Does the project support the use of alternative modes of transport, e.g cycling, walking etc. ? |
|
| Is there access to recreational natural areas, e.g. parks, in the immediate vicinity of the building? |
|
