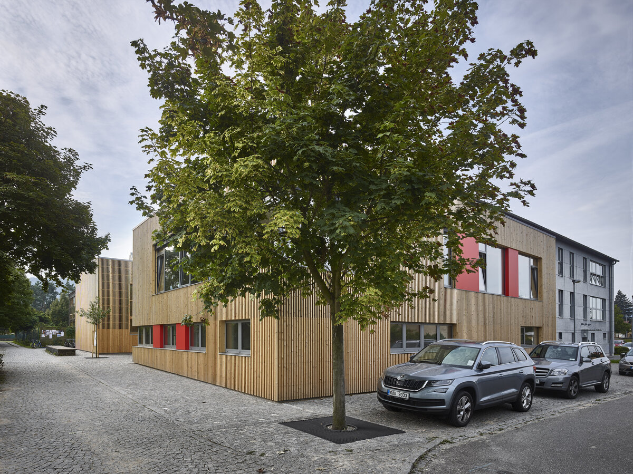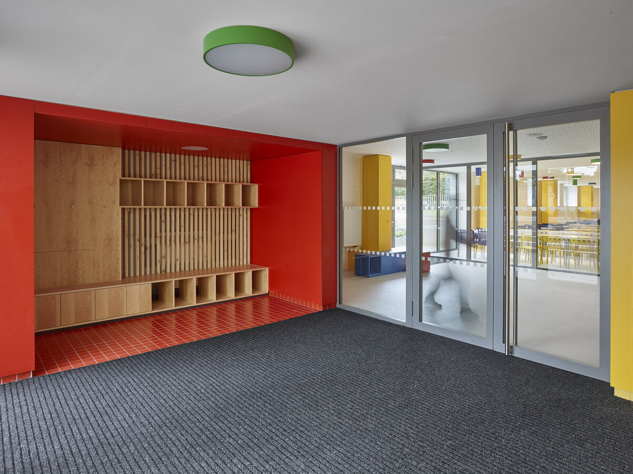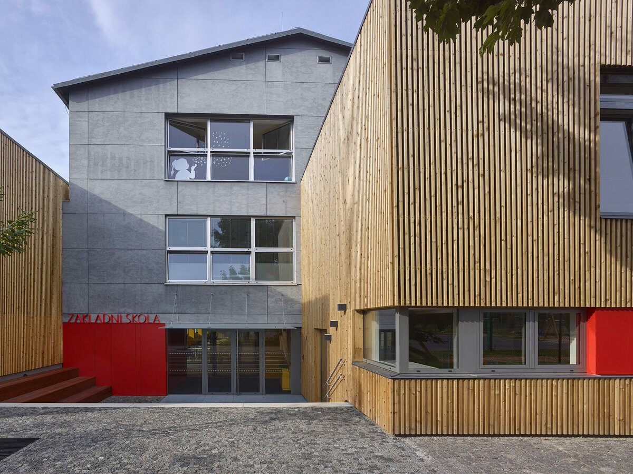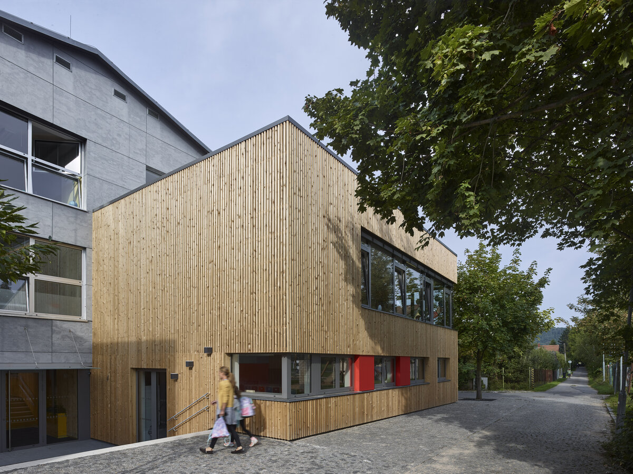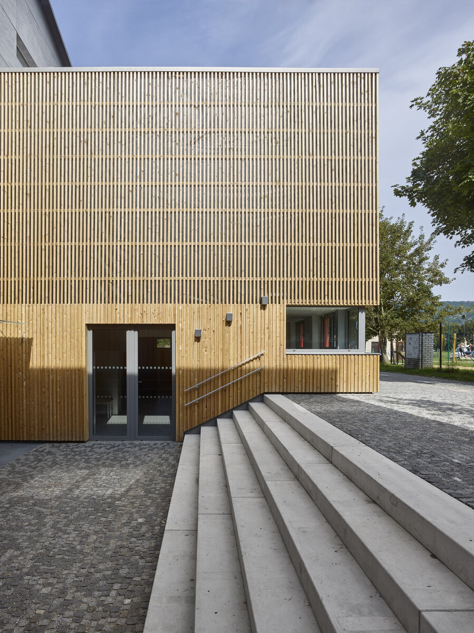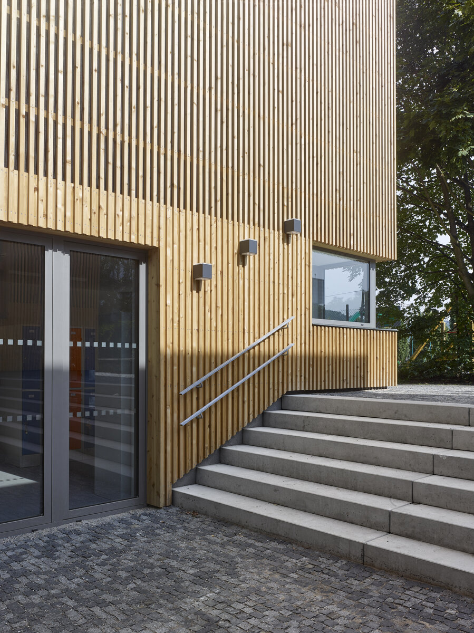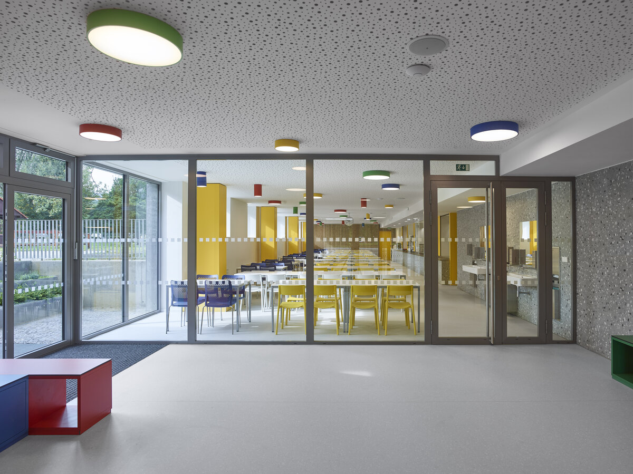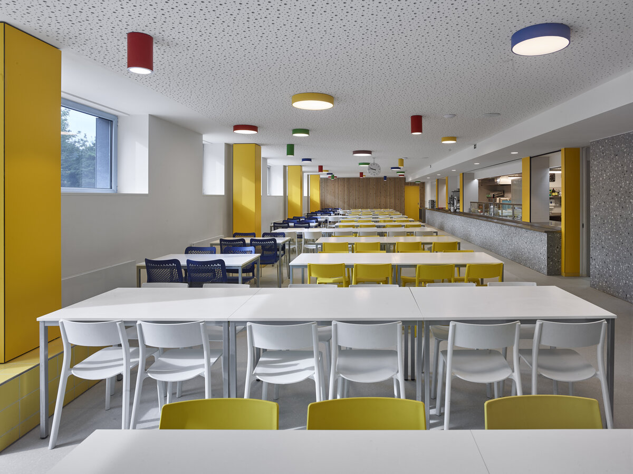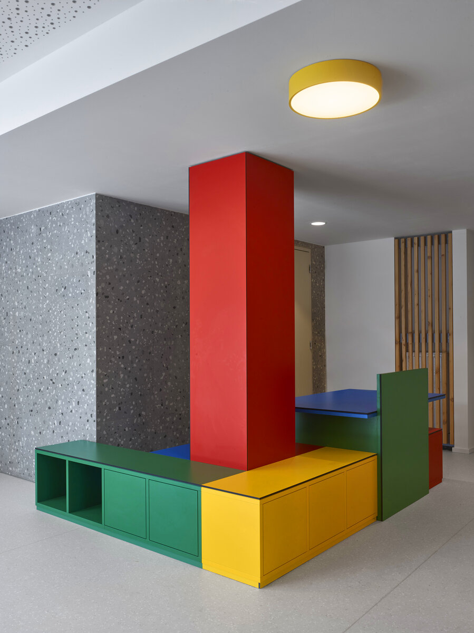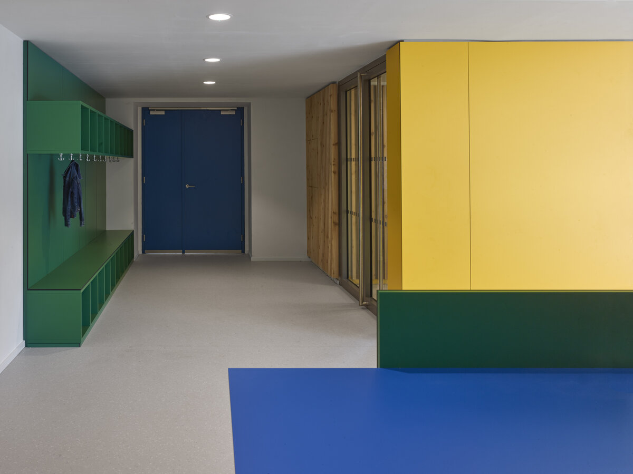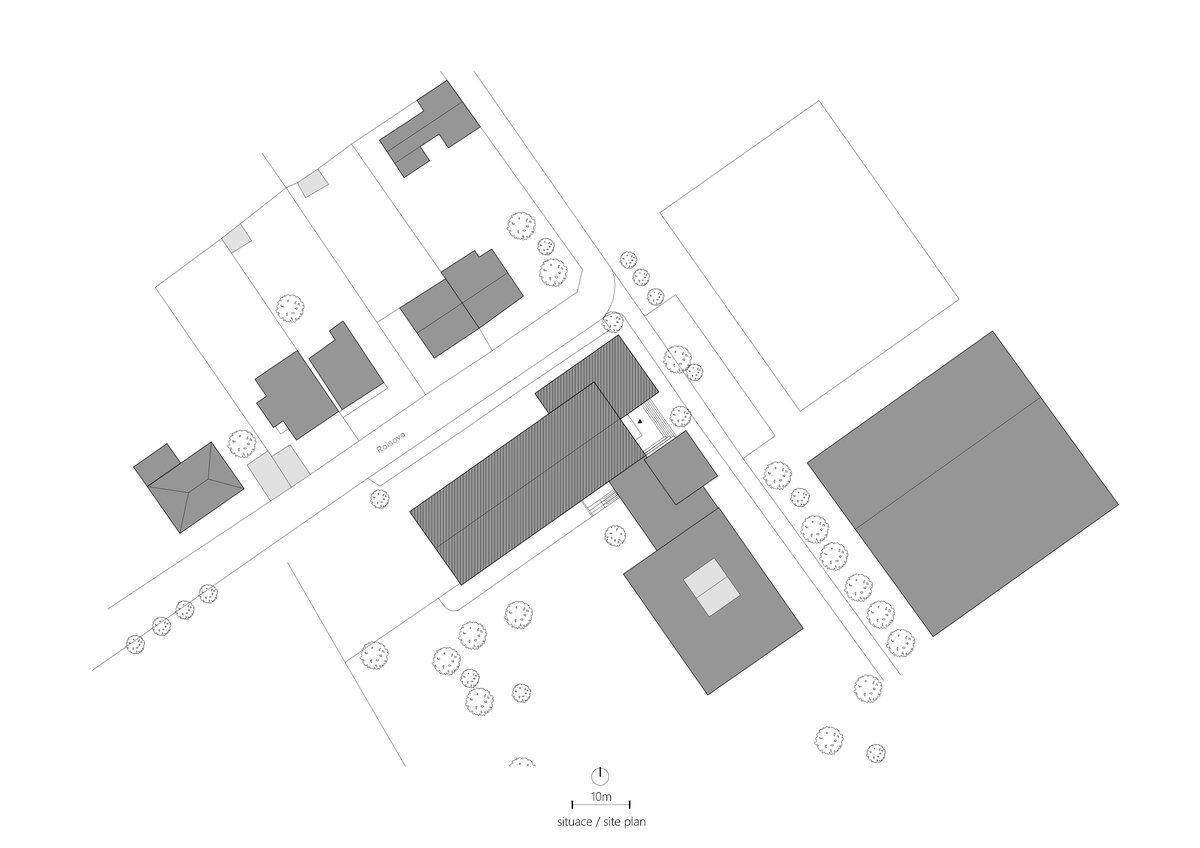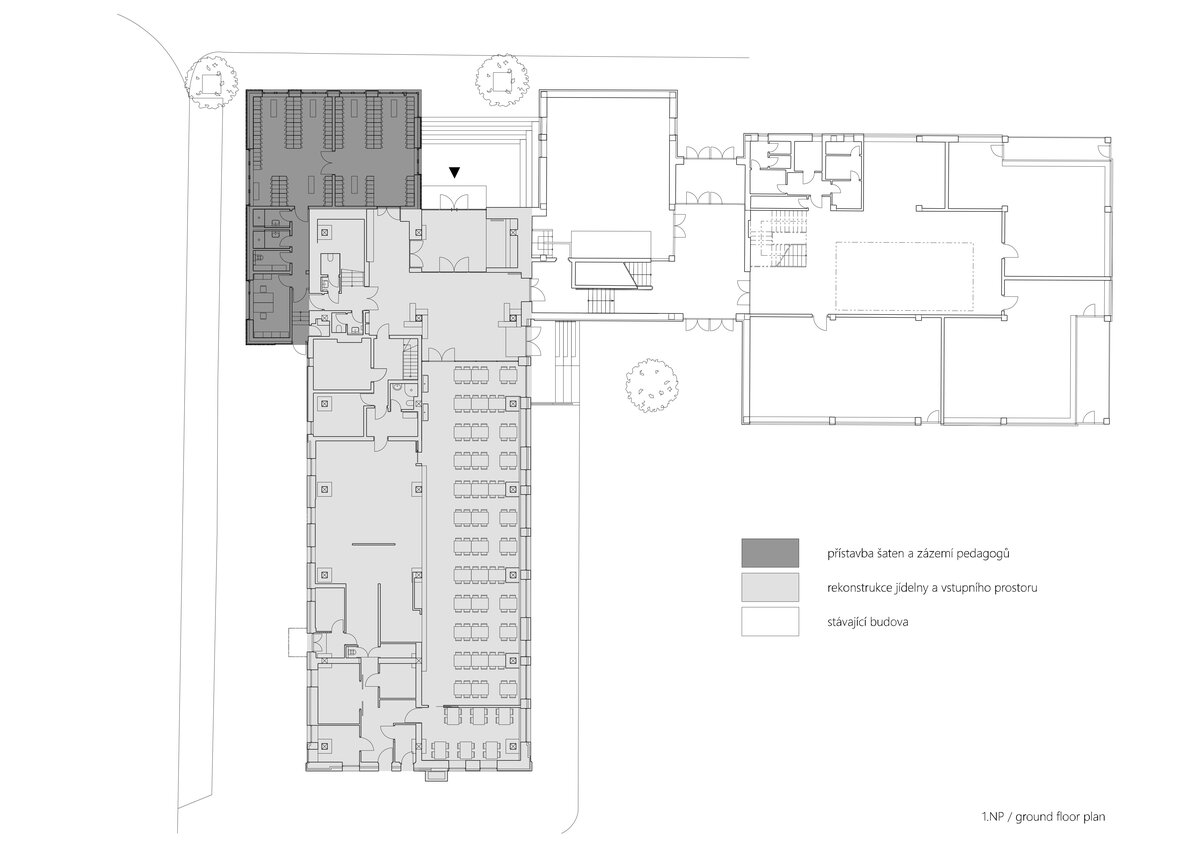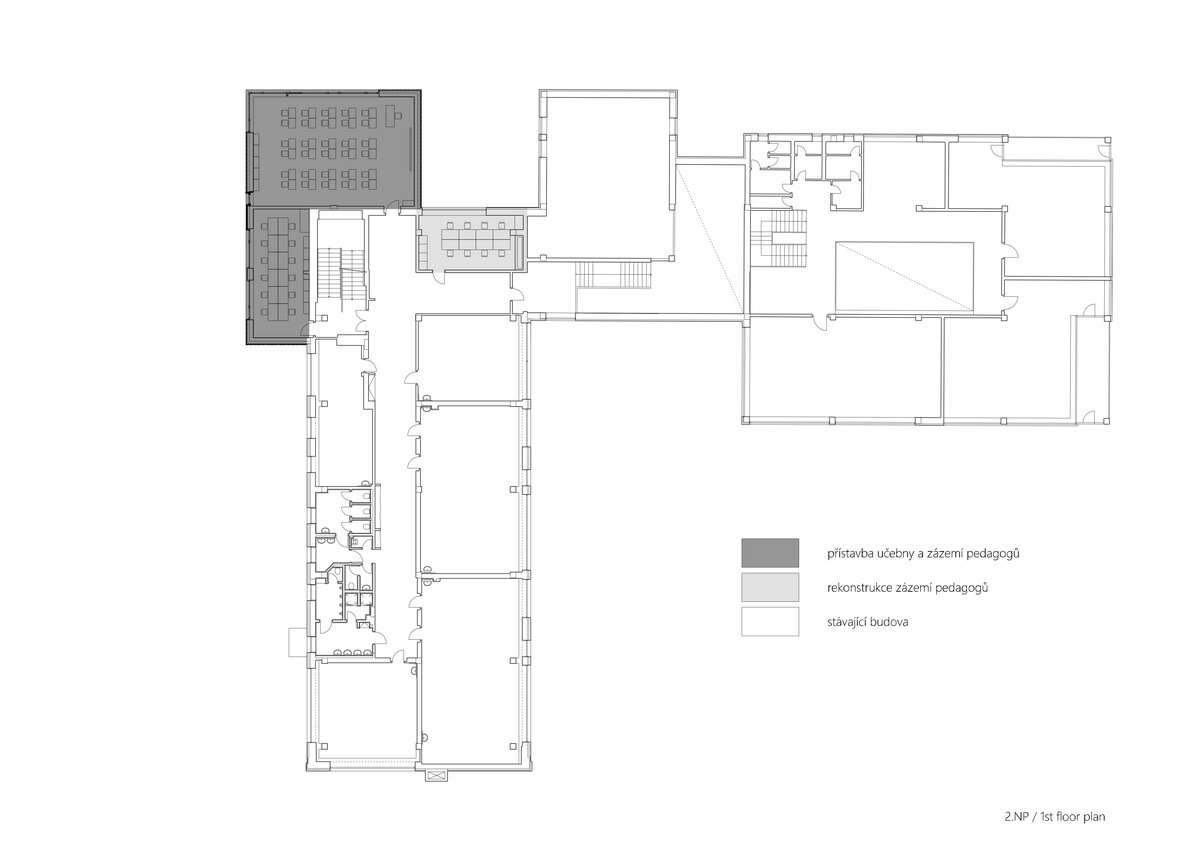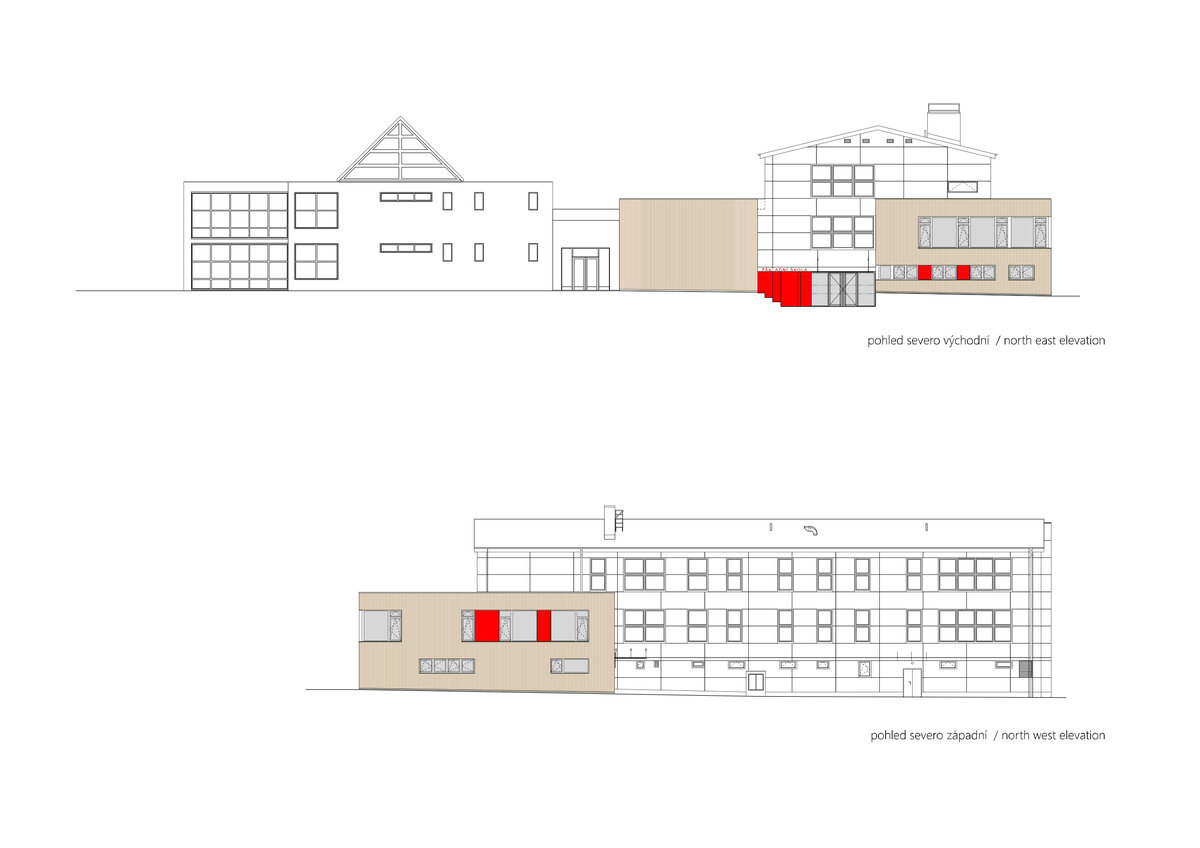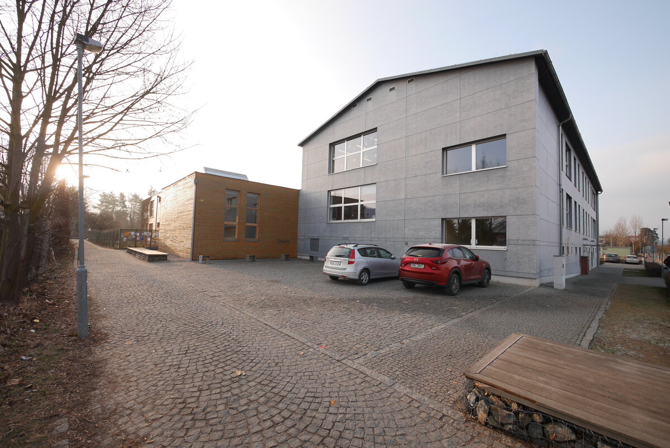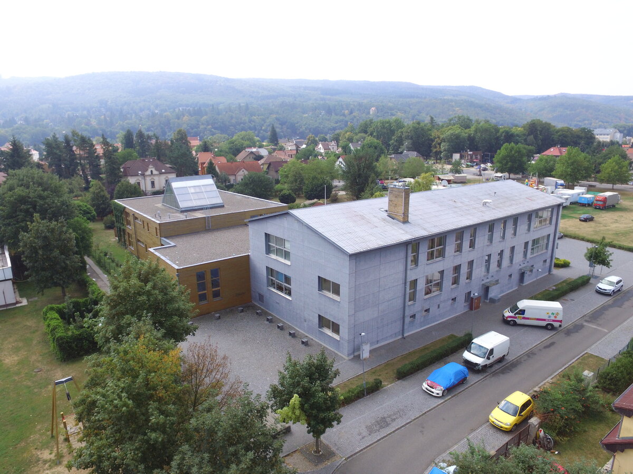| Author |
ing.arch Oldřich Hájek, ing.arch Pavel Lesenský, ing.arch Olga Kostřížová, ing.arch Jakub Koníř |
| Studio |
Šafer Hájek architekti s.r.o. |
| Location |
Raisova 794, Dobřichovice |
| Investor |
Městský úřad Dobřichovice |
| Supplier |
Chládek & Tintěra, a.s. |
| Date of completion / approval of the project |
September 2022 |
| Fotograf |
Filip Šlapal |
The volume of the extension responds to the existing composition, especially to the block of the school auditorium, and complements the composition with both proportions and material solution. Between the volumes of the existing auditorium and the extension is left a space of approx. 8x8m, a small, partially living, atrium, that stepped down to the level of canteen and changing rooms floor. A new main entrance for pupils is located in this atrium with a direct link to the new changing rooms. The imaginary "gate" for the entrance of pupils and the main entrance is thus clearly defined. This also improve the movement of children in the school and prevent the crossing of clean and dirty traffic. The original entrance to the school is left as the entrance of school employees. Due to the height of the existing auditorium and the necessarity for height continuity of the extension, one more basic classroom and a new choir room were added as a bonus on the first floor of the extension.
The solution described above not only met the requirement for the capacity of the dining room and modernization of the kitchen and its facilities, but also significantly "cleaned up" the circulation of the school and improved the fire safety solution.
The facade of extension volume is designed in cedar slath cladding in one width, but two different depths. It is the same design that our studio used in design for the extension of second grade school building, eight years ago.
The interior of the new school spaces is designed in playful way with a strong use of colors, because it is intended for smallest pupils, children from first to fourth class. In addition, the colorful elements around the original columns hide and cover the old reinforced concrete footings of the frame and creates benches.
Green building
Environmental certification
| Type and level of certificate |
-
|
Water management
| Is rainwater used for irrigation? |
|
| Is rainwater used for other purposes, e.g. toilet flushing ? |
|
| Does the building have a green roof / facade ? |
|
| Is reclaimed waste water used, e.g. from showers and sinks ? |
|
The quality of the indoor environment
| Is clean air supply automated ? |
|
| Is comfortable temperature during summer and winter automated? |
|
| Is natural lighting guaranteed in all living areas? |
|
| Is artificial lighting automated? |
|
| Is acoustic comfort, specifically reverberation time, guaranteed? |
|
| Does the layout solution include zoning and ergonomics elements? |
|
Principles of circular economics
| Does the project use recycled materials? |
|
| Does the project use recyclable materials? |
|
| Are materials with a documented Environmental Product Declaration (EPD) promoted in the project? |
|
| Are other sustainability certifications used for materials and elements? |
|
Energy efficiency
| Energy performance class of the building according to the Energy Performance Certificate of the building |
|
| Is efficient energy management (measurement and regular analysis of consumption data) considered? |
|
| Are renewable sources of energy used, e.g. solar system, photovoltaics? |
|
Interconnection with surroundings
| Does the project enable the easy use of public transport? |
|
| Does the project support the use of alternative modes of transport, e.g cycling, walking etc. ? |
|
| Is there access to recreational natural areas, e.g. parks, in the immediate vicinity of the building? |
|

