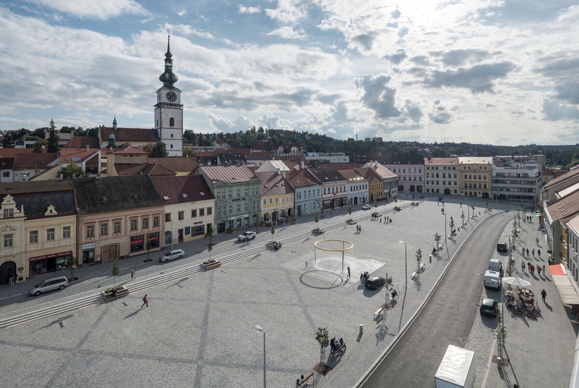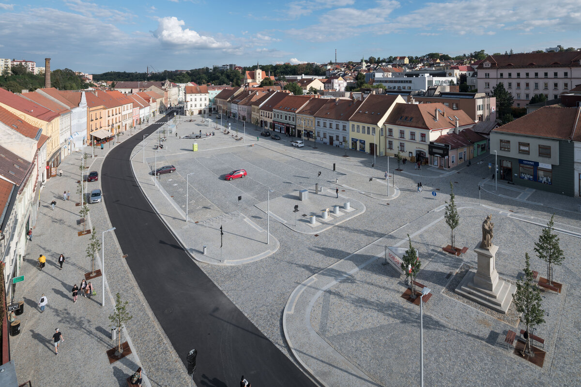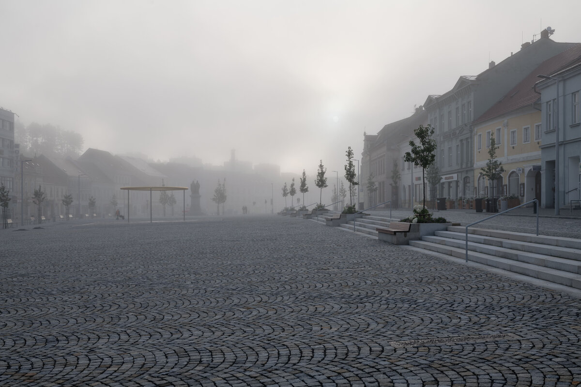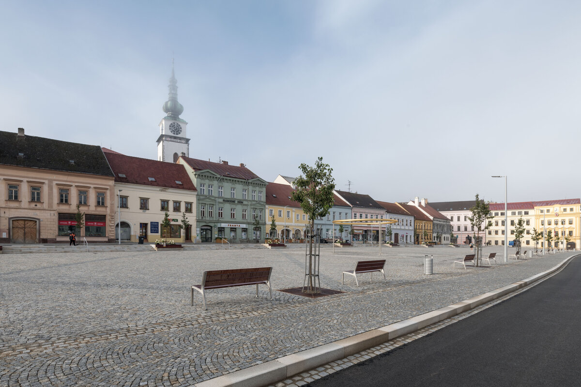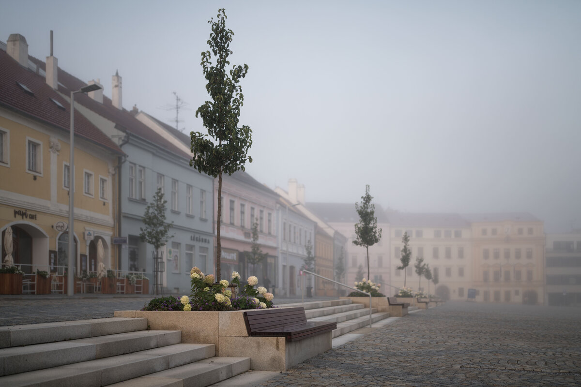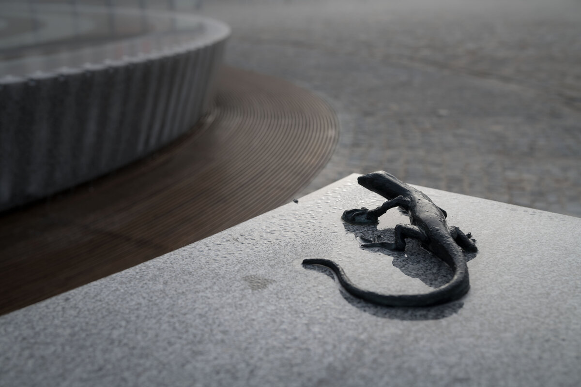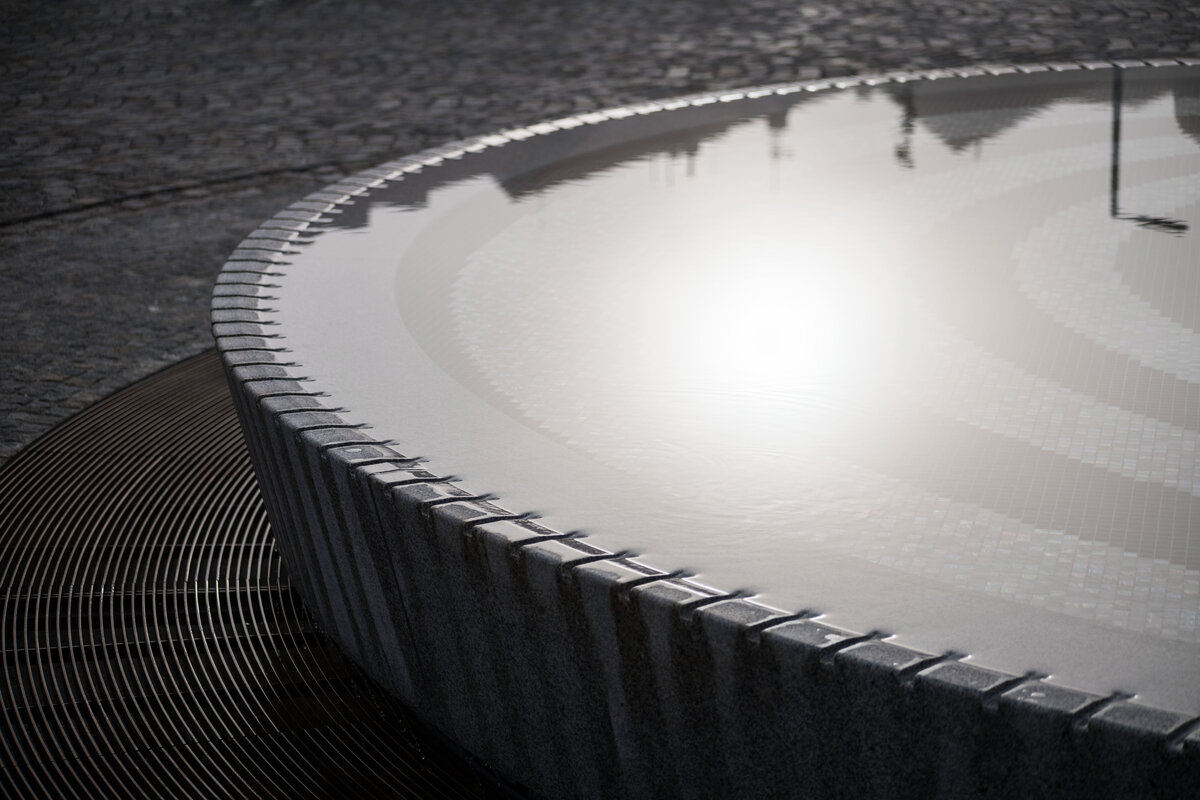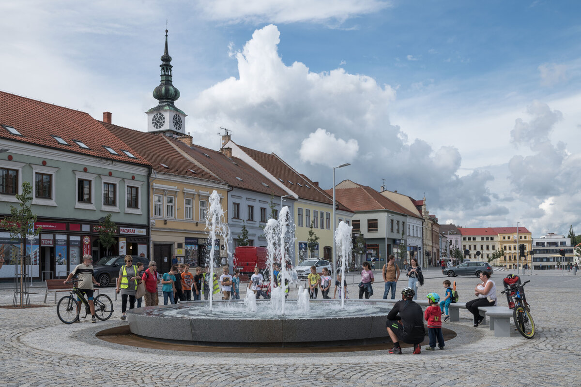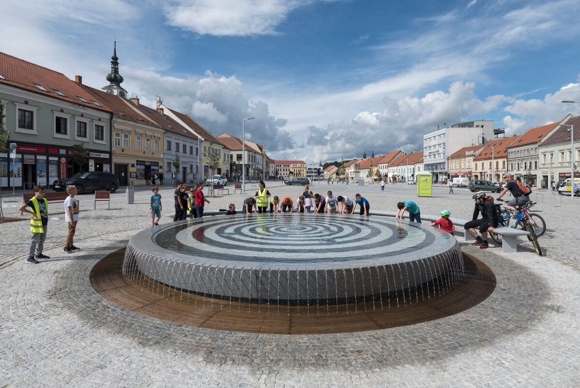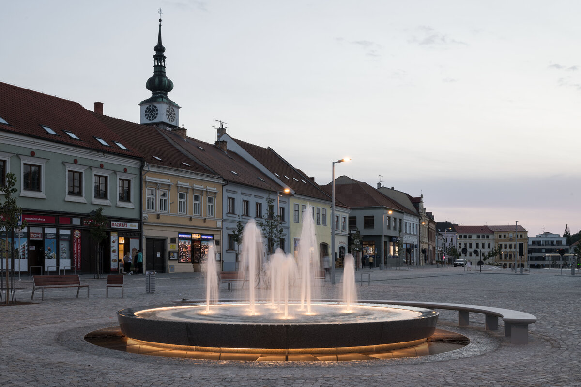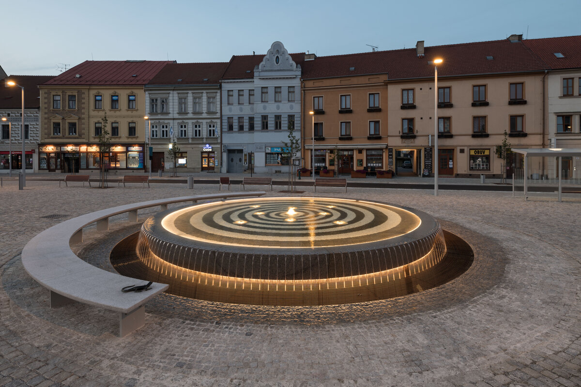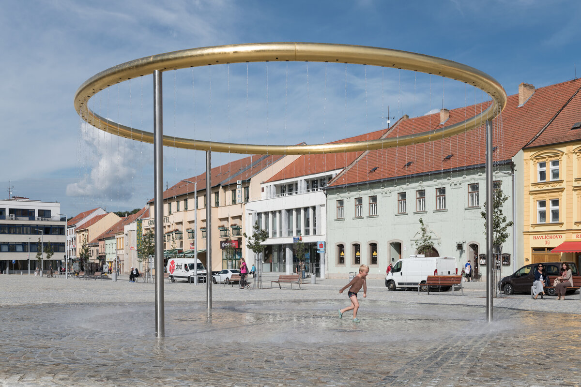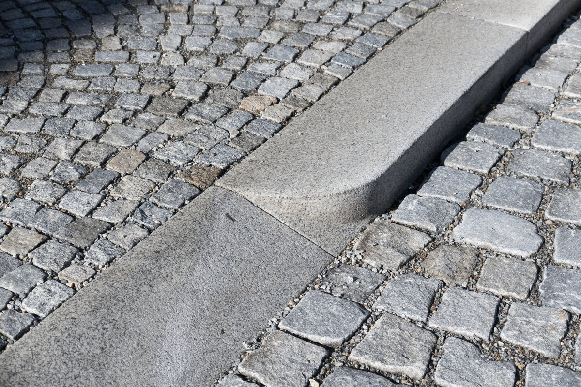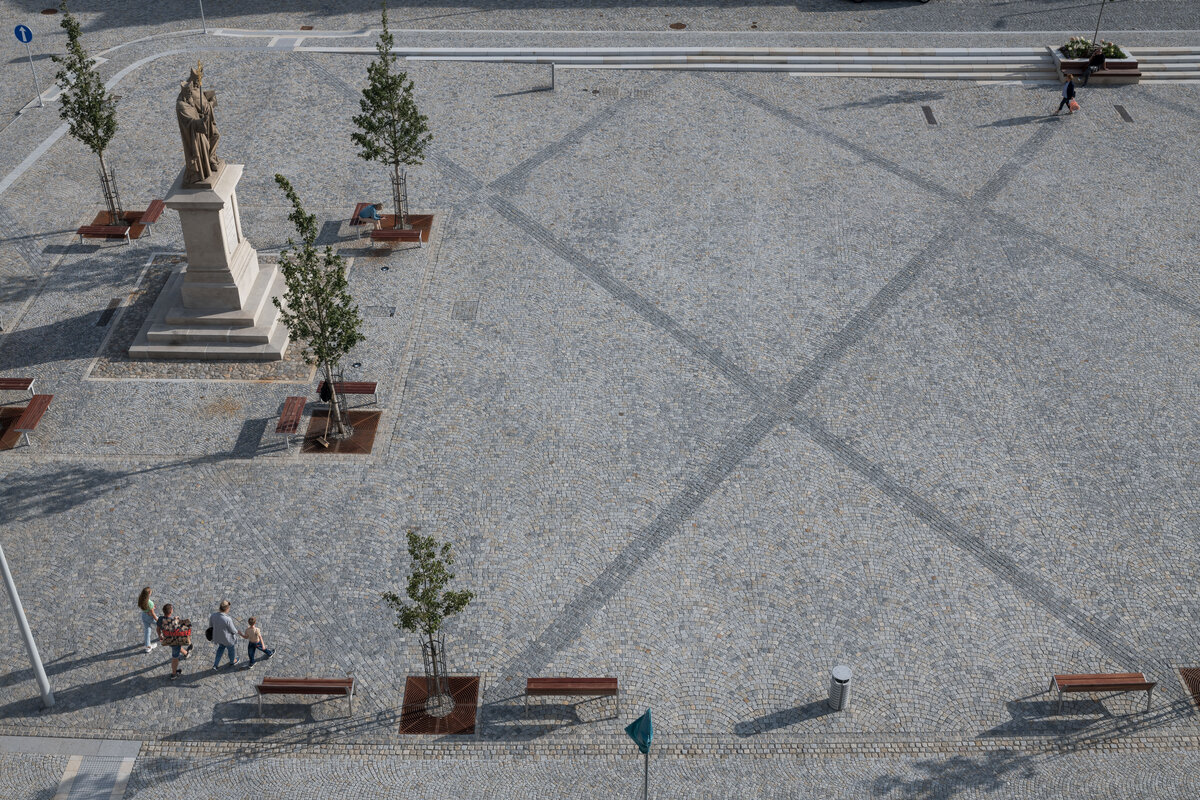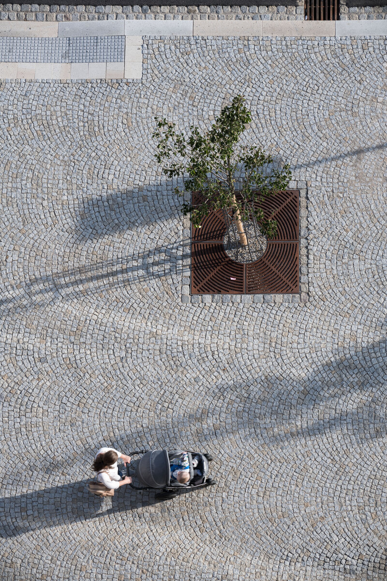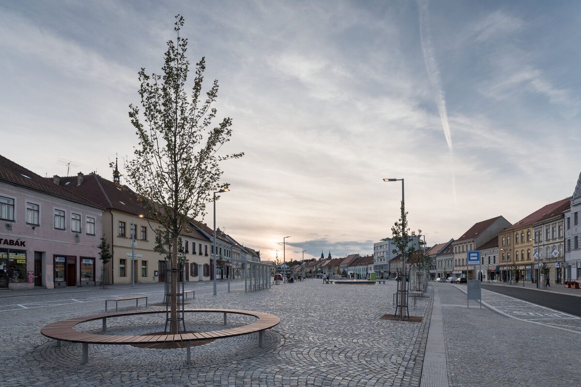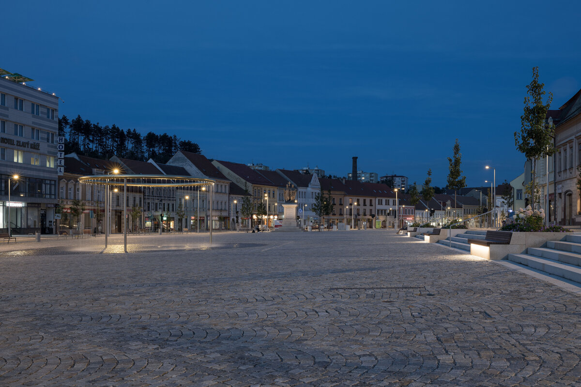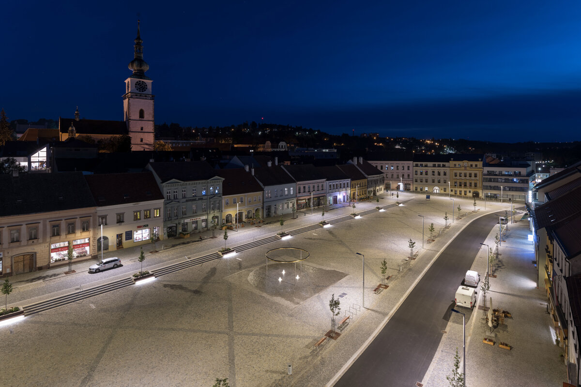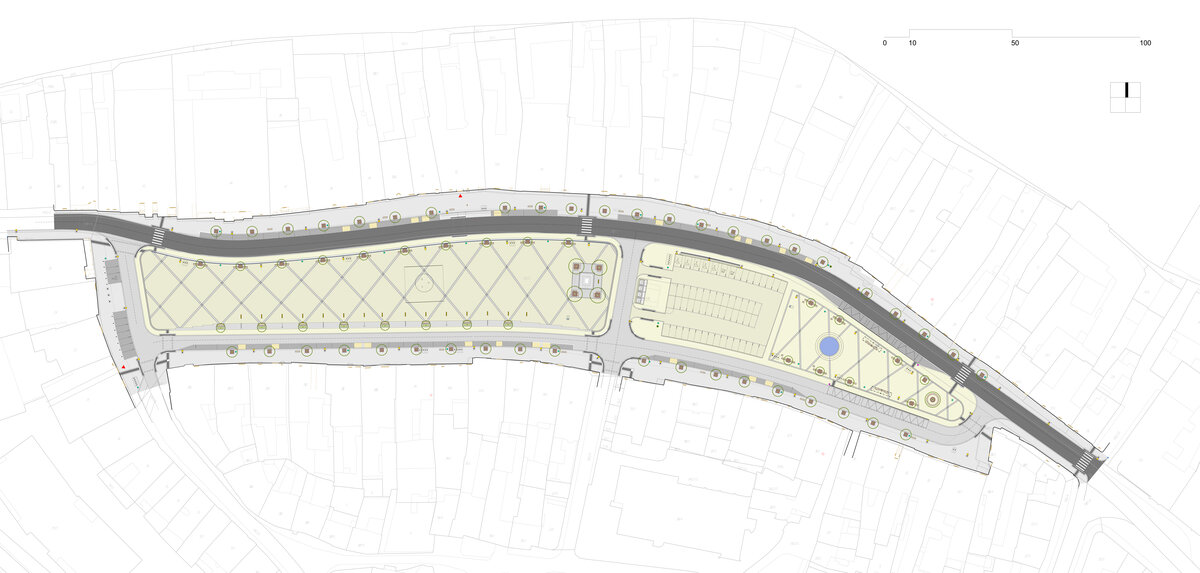| Author |
Atelier RAW , doc. Ing. arch. Tomáš Rusín, doc. Ing. arch. Ivan Wahla, Ing. arch. Petr Mutina; autoři kašny prstence: H3T architekti s.r.o.; spolupráce: Ing. Radka Matulová, Ing. Jiří Matula, Ing. Eva Wagnerová |
| Studio |
Atelier RAW s.r.o. |
| Location |
Třebíč Karlovo náměstí |
| Investor |
město Třebíč |
| Supplier |
Sobos CZ spol. s.r.o. |
| Date of completion / approval of the project |
September 2022 |
| Fotograf |
Bořivoj Čapák |
Charles Square in Třebíč is one of the largest squares in the country. It has a longitudinal shape and is fairly heavily burdened by transport. The basic principle of the design involves the creation of a clearly urbanized surface with distinctly organized transport and pedestrian movement. The square has to fulfill all the needed requirements of a functional, central town space in the
future.
It has to meet both the meeting place function as well as a trade and cultural one. An emphasis is placed in the design on the compact character of the design, which means that the central space of the square will have a clear uncomplicated shape based on the classic city-shaping compositions and scales. This surface is regularly laid out with a composition of paving from cut stones and diagonal strips. This order and rhythm consequently impacts
all of the other compositional intentions. The placement of the bollards, lights, benches and greenery arises from this composition.
Charles Square is the most important central urban space and makes up the elements which form the picture of the historical development of the town. We would like to renew the original artistic elements on the square including, for example, the fountain and fully rehabilitate the already existing accents, the monument to Cyril and Methodius.
Green building
Environmental certification
| Type and level of certificate |
-
|
Water management
| Is rainwater used for irrigation? |
|
| Is rainwater used for other purposes, e.g. toilet flushing ? |
|
| Does the building have a green roof / facade ? |
|
| Is reclaimed waste water used, e.g. from showers and sinks ? |
|
The quality of the indoor environment
| Is clean air supply automated ? |
|
| Is comfortable temperature during summer and winter automated? |
|
| Is natural lighting guaranteed in all living areas? |
|
| Is artificial lighting automated? |
|
| Is acoustic comfort, specifically reverberation time, guaranteed? |
|
| Does the layout solution include zoning and ergonomics elements? |
|
Principles of circular economics
| Does the project use recycled materials? |
|
| Does the project use recyclable materials? |
|
| Are materials with a documented Environmental Product Declaration (EPD) promoted in the project? |
|
| Are other sustainability certifications used for materials and elements? |
|
Energy efficiency
| Energy performance class of the building according to the Energy Performance Certificate of the building |
|
| Is efficient energy management (measurement and regular analysis of consumption data) considered? |
|
| Are renewable sources of energy used, e.g. solar system, photovoltaics? |
|
Interconnection with surroundings
| Does the project enable the easy use of public transport? |
|
| Does the project support the use of alternative modes of transport, e.g cycling, walking etc. ? |
|
| Is there access to recreational natural areas, e.g. parks, in the immediate vicinity of the building? |
|
