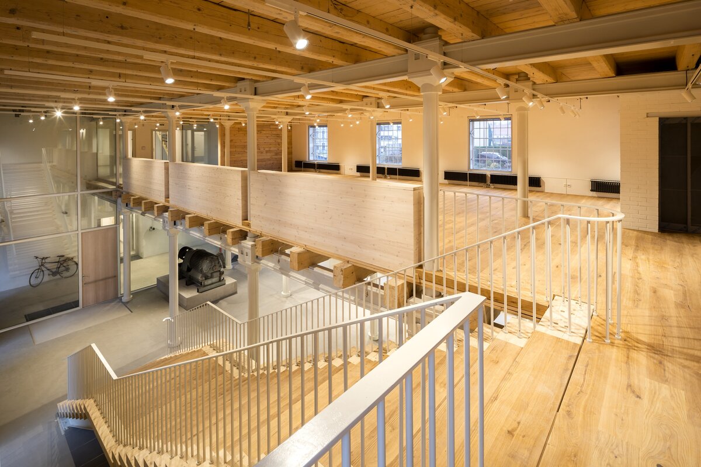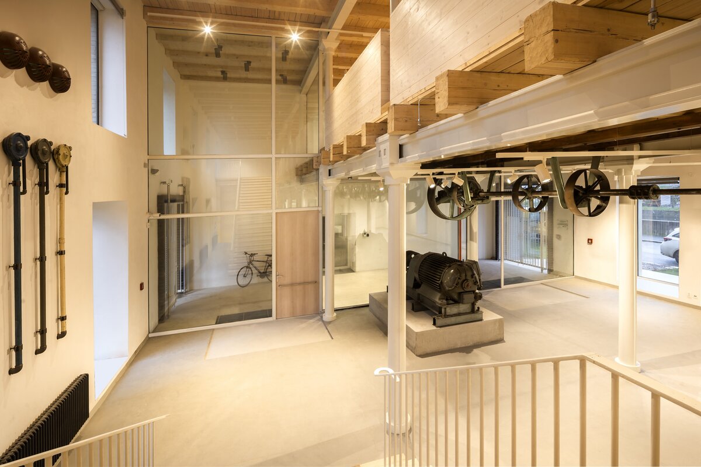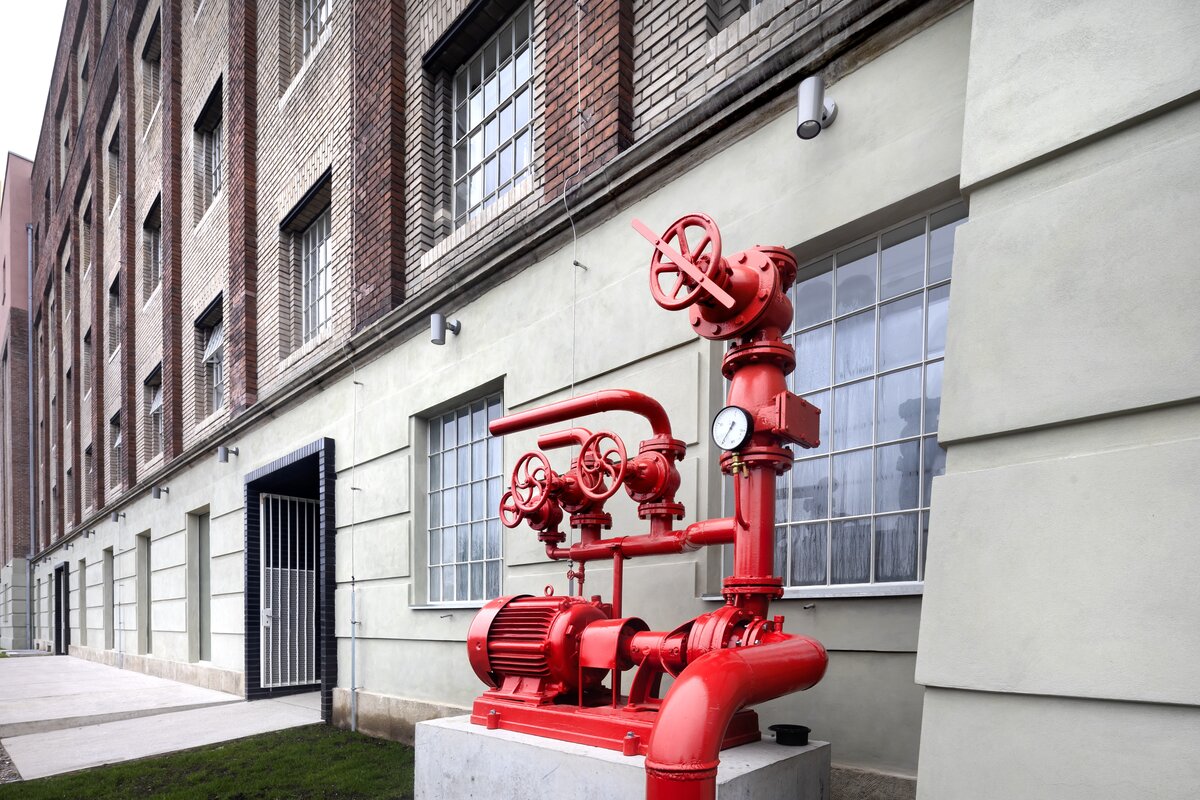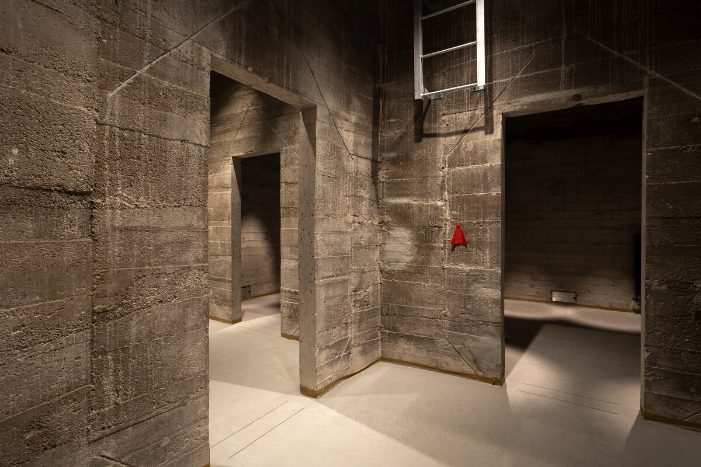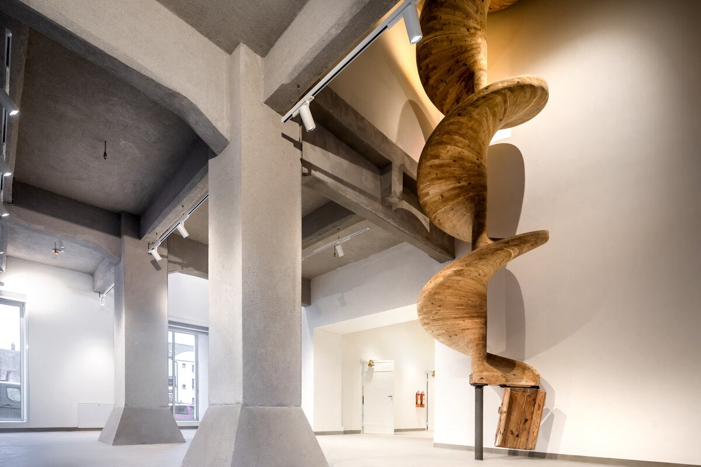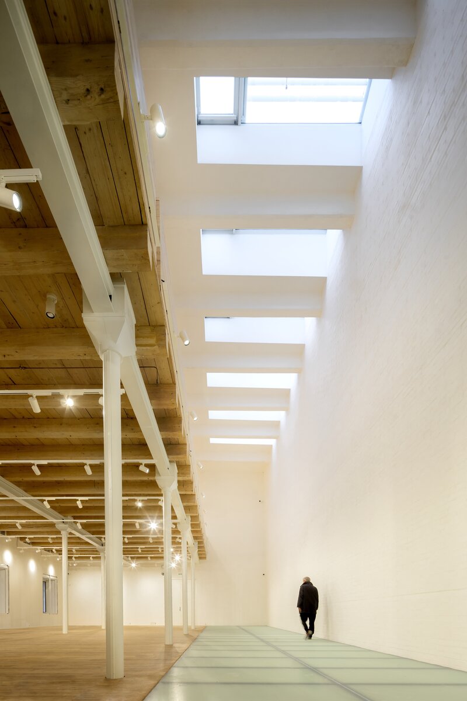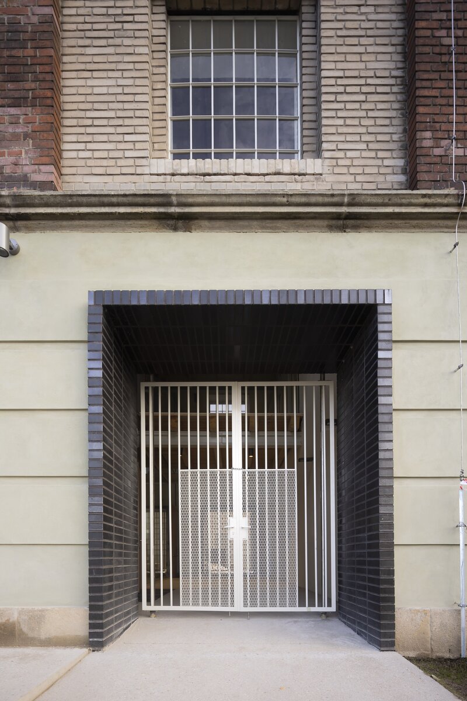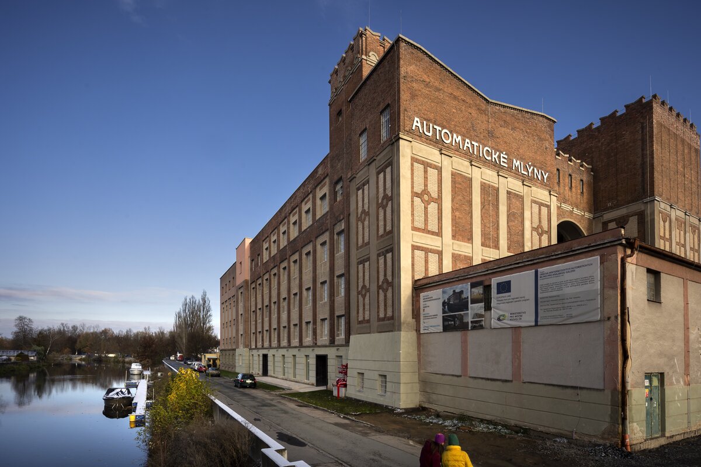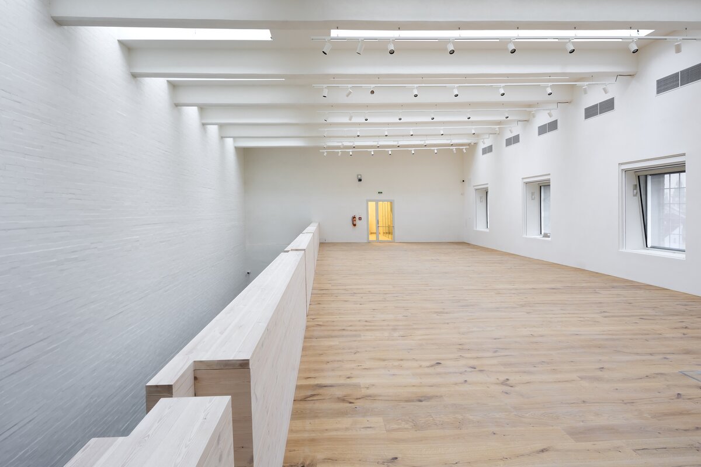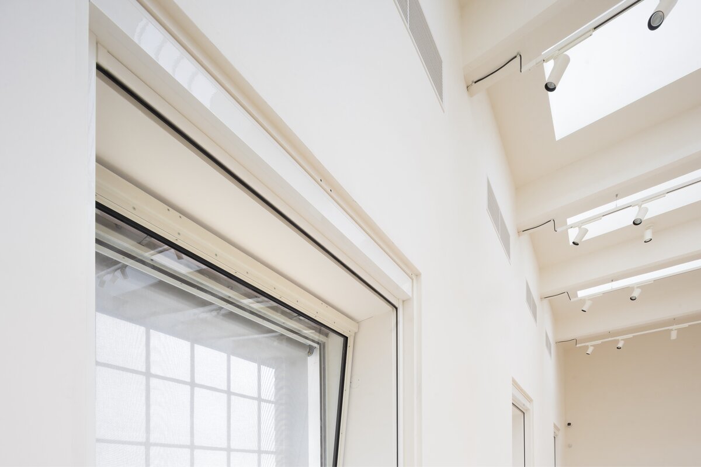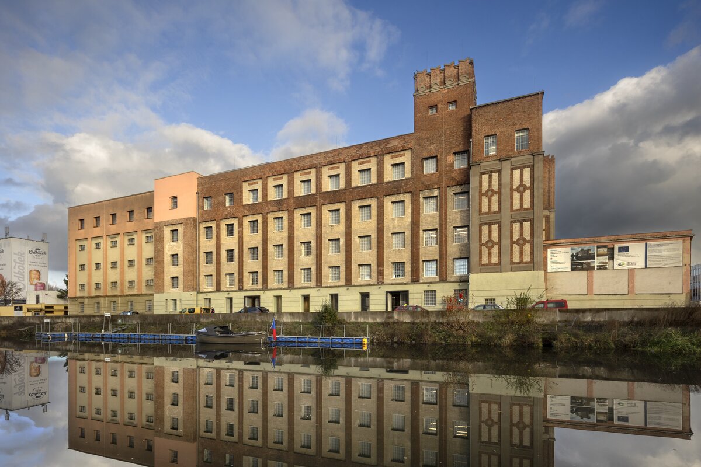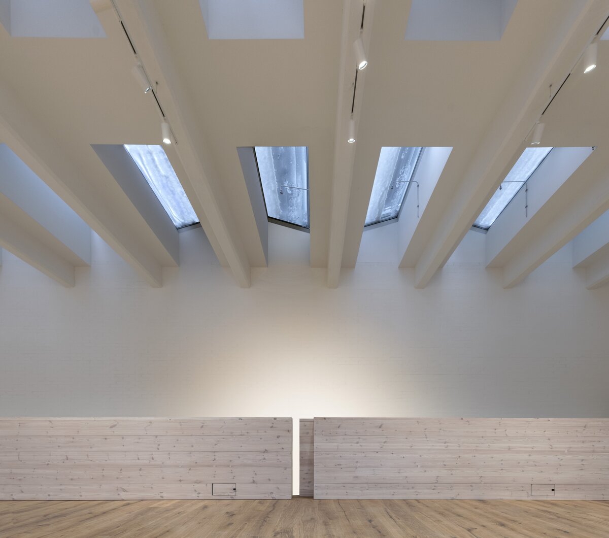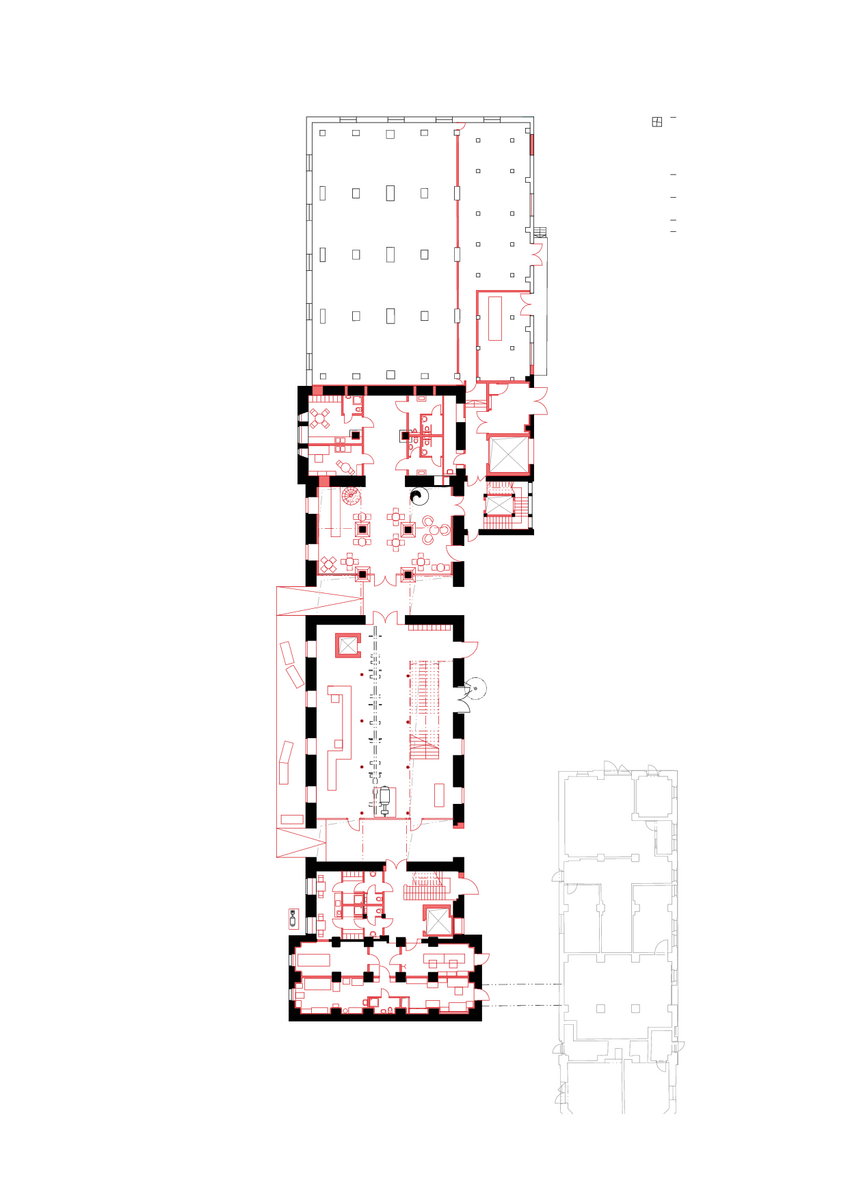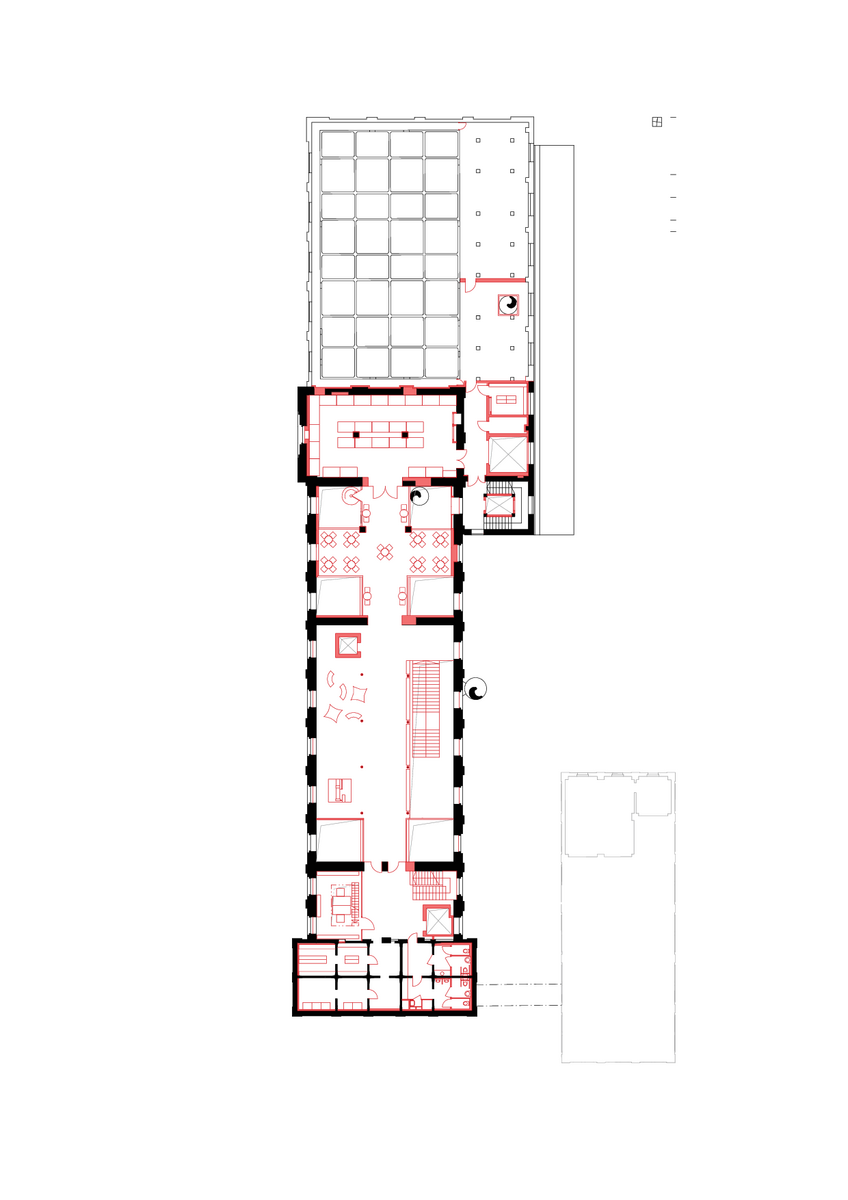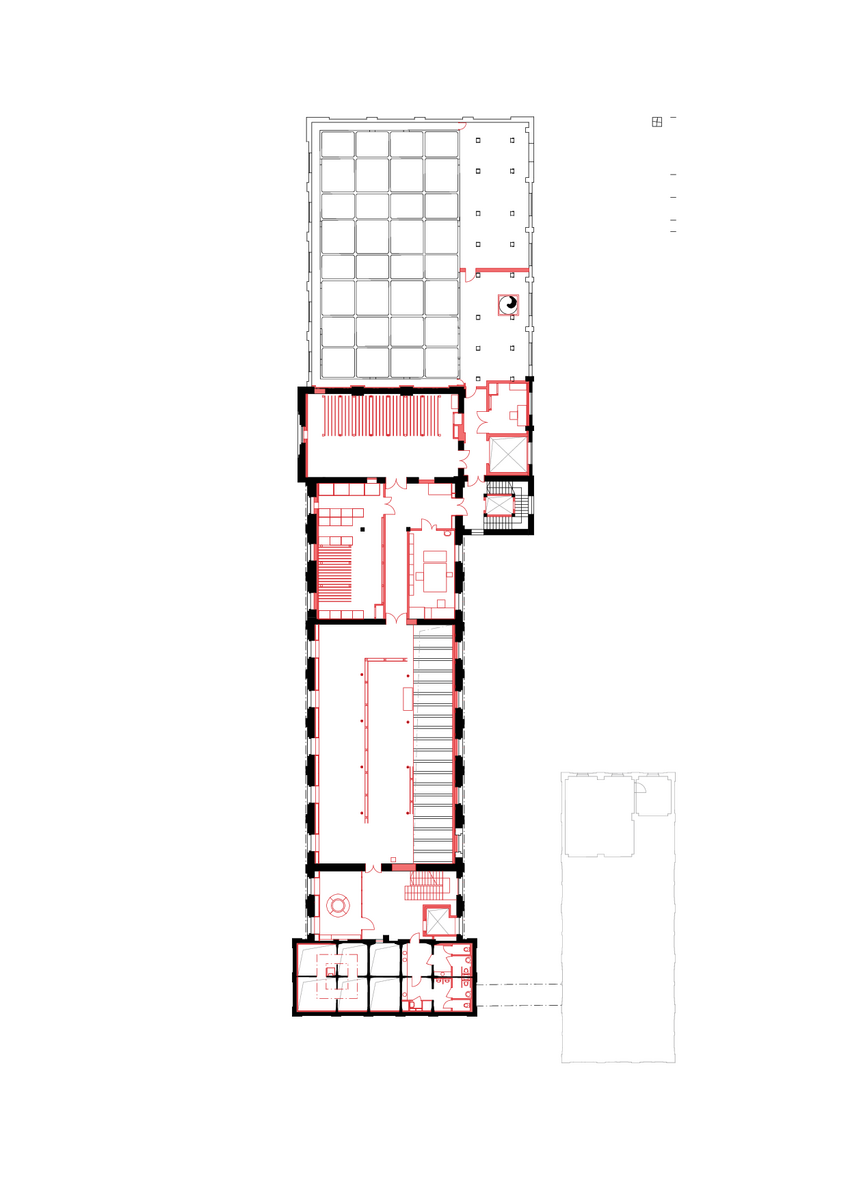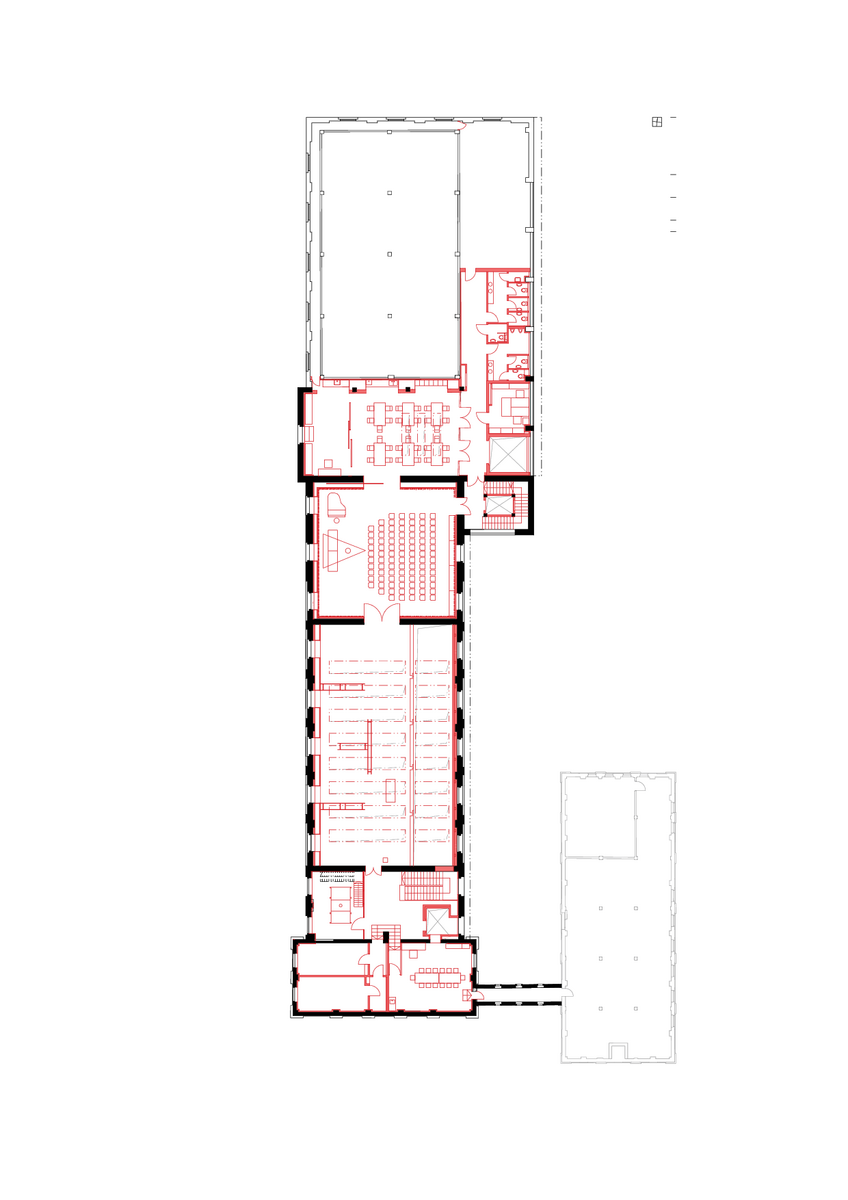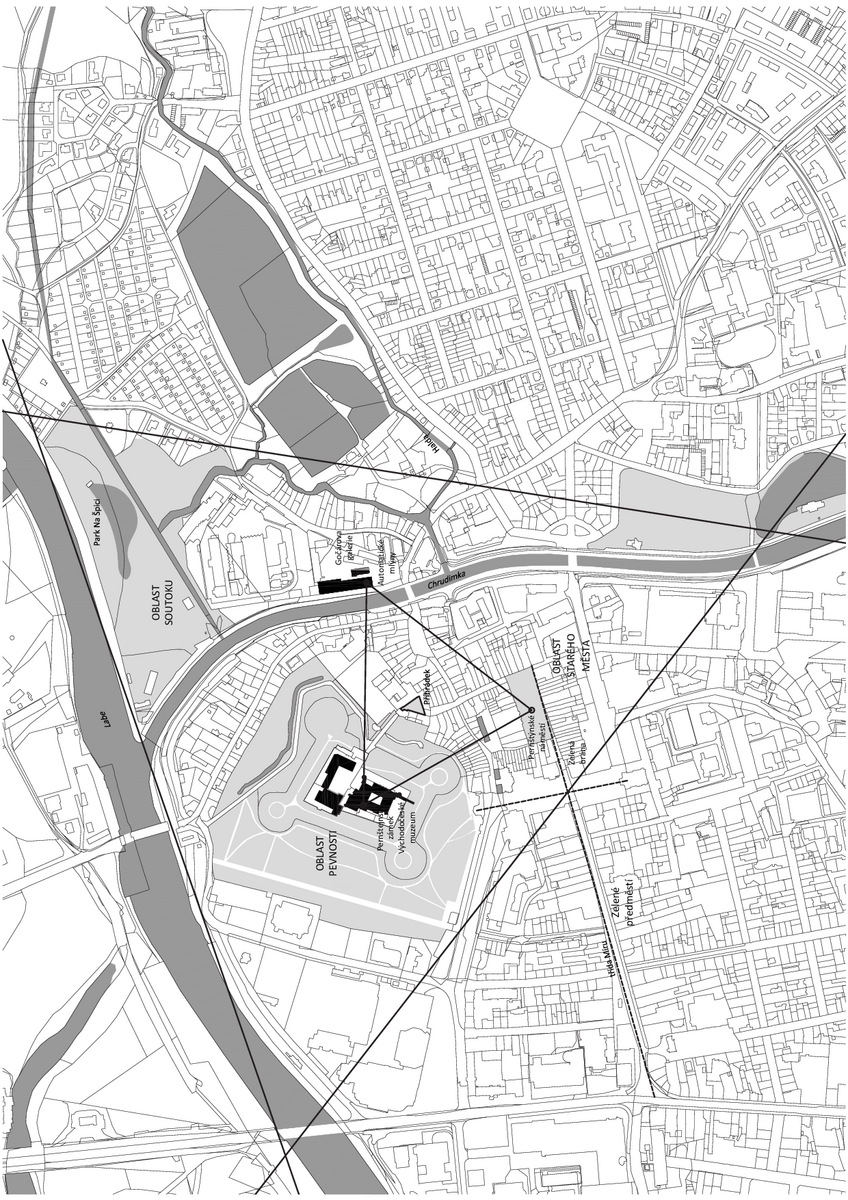| Author |
Petr Všetečka, Robert Václavík, Karel Menšík, Tereza Novotná |
| Studio |
TRANSAT architekti |
| Location |
Pardubice |
| Investor |
Pardubický kraj |
| Supplier |
Společnost pro obnovu automatických mlýnů v Pardubicích (Metrostav a.s.+ Chládek a Tintěra, a.s.) |
| Date of completion / approval of the project |
November 2022 |
| Fotograf |
Tomáš Kubelka, Štěpán Bartoš |
Assignment
transformation into a regional art gallery with a layout reinforcing the relationship between the site and the center / permeability to the river / preservation of examples of mill technology / retention of the northern extension for gallery development
Location
the area of the Winternitz brothers´ automatic mills by the Chrudimka River / production ceased in 2012, owned by M. and L. Smetana since 2015 who are converting the area into a new public urban space / the 2017 master plan of the chateau recommends moving the regional gallery from the chateau to the mills (J. Pleskot, L. Lábus, P. Všetečka), the main building sold to the Pardubice Region in 2018
Architecture
a distinctiv town landmark by Josef Gočár from 1910-1911, extended between 1920-1924 / exterior renovated, extensions removed / new connection of the waterfront to the courtyard by two passages with entrances to the gallery / transformed internal spatial plan of horizontals and verticals / entrance hall and expositions placed in the five level wooden mill / Gočár´s stone staircase relocated to its original position / eastern side windows blinded and replaced by skylights / roof carrying air-conditioning elements recessed below the attic level / reinforced concrete parts of the house used for storage of collections, exhibition cabinets and facilities / the adjacent building of Gočár´s silo, connected by an arched bridge, is not part of the gallery
(translation: Czech architecture 2021-2022, Ondřej Chybík)
Construction and technology
original structural system - brick, steel, wood, concrete / steel structure fire-proofed and capped with metal / internal wall insulation from calcium silicate with accumulation additive, insulation of beam heads and roofs from foam glass / new staircase made of cut ceiling beams / original windows supplemented with internal steinless steel windows / variation of natural and artificial lightning, no direct glare on the interior / ventilation possible through windows and skylights / combination of several types of heating, ventilation, cooling, fire extinguishing / liquid distribution systems excluded from expositions and depositories / technological relicts of the mill are part of the parterre and interior
(translation: Czech architecture 2021-2022, Ondřej Chybík)
Green building
Environmental certification
| Type and level of certificate |
-
|
Water management
| Is rainwater used for irrigation? |
|
| Is rainwater used for other purposes, e.g. toilet flushing ? |
|
| Does the building have a green roof / facade ? |
|
| Is reclaimed waste water used, e.g. from showers and sinks ? |
|
The quality of the indoor environment
| Is clean air supply automated ? |
|
| Is comfortable temperature during summer and winter automated? |
|
| Is natural lighting guaranteed in all living areas? |
|
| Is artificial lighting automated? |
|
| Is acoustic comfort, specifically reverberation time, guaranteed? |
|
| Does the layout solution include zoning and ergonomics elements? |
|
Principles of circular economics
| Does the project use recycled materials? |
|
| Does the project use recyclable materials? |
|
| Are materials with a documented Environmental Product Declaration (EPD) promoted in the project? |
|
| Are other sustainability certifications used for materials and elements? |
|
Energy efficiency
| Energy performance class of the building according to the Energy Performance Certificate of the building |
|
| Is efficient energy management (measurement and regular analysis of consumption data) considered? |
|
| Are renewable sources of energy used, e.g. solar system, photovoltaics? |
|
Interconnection with surroundings
| Does the project enable the easy use of public transport? |
|
| Does the project support the use of alternative modes of transport, e.g cycling, walking etc. ? |
|
| Is there access to recreational natural areas, e.g. parks, in the immediate vicinity of the building? |
|
