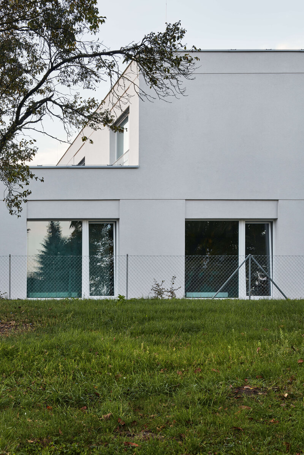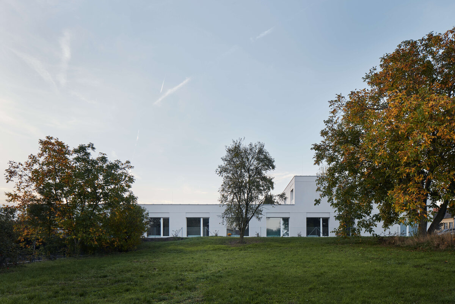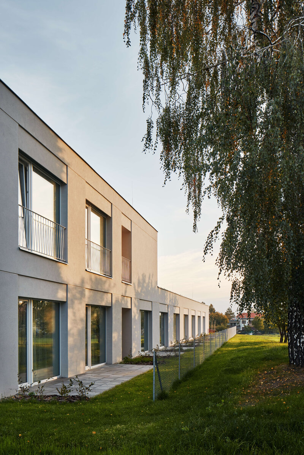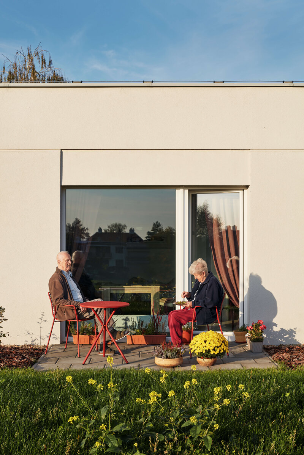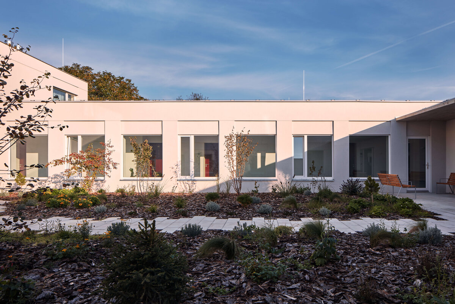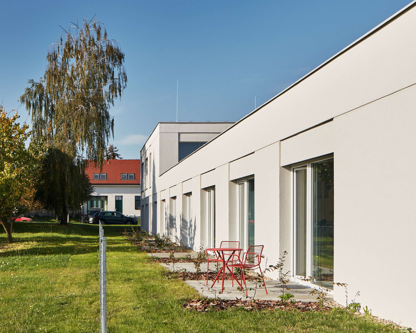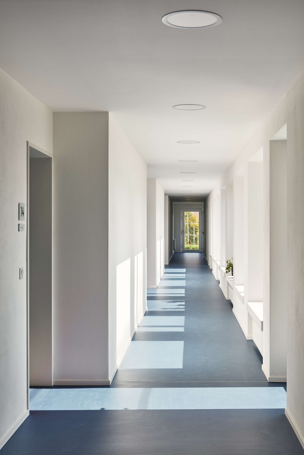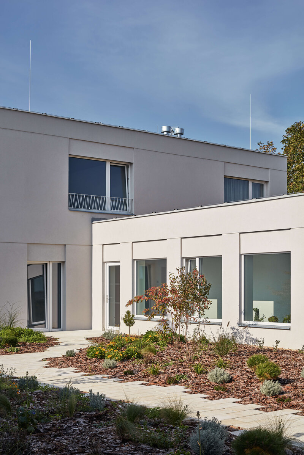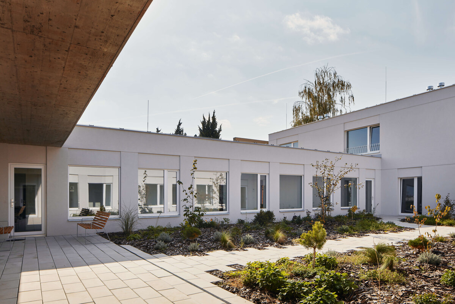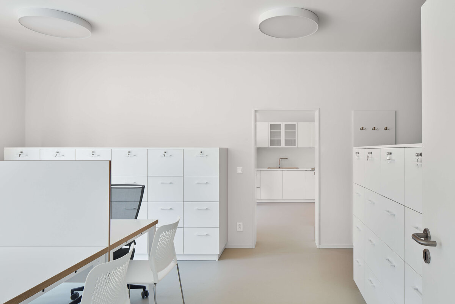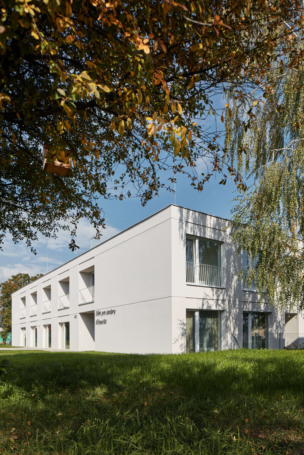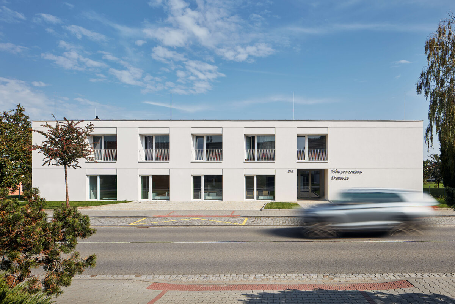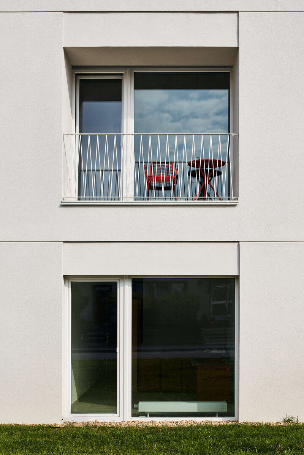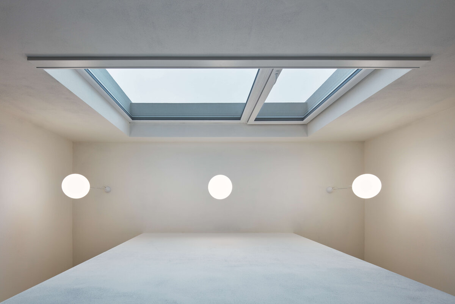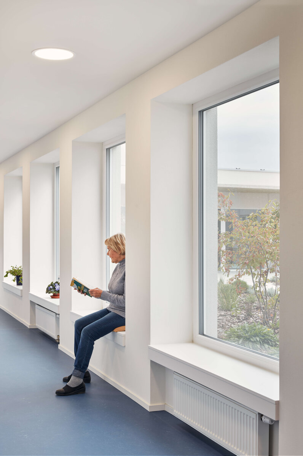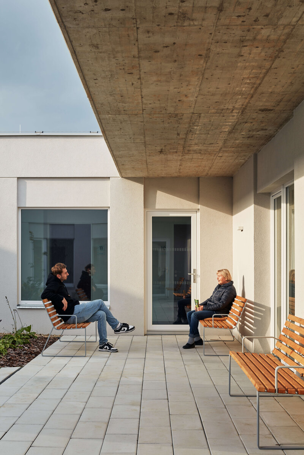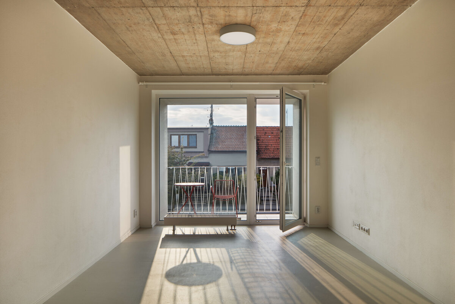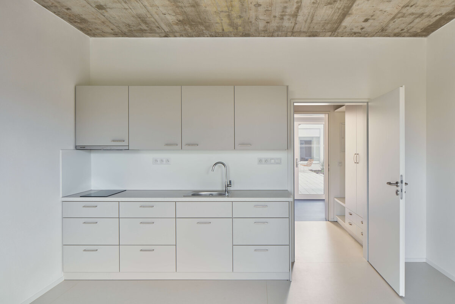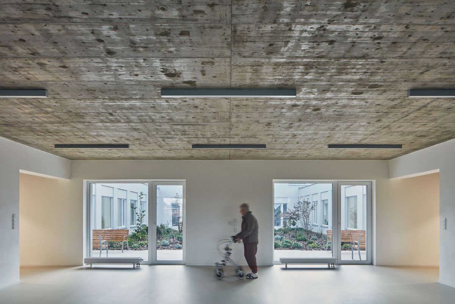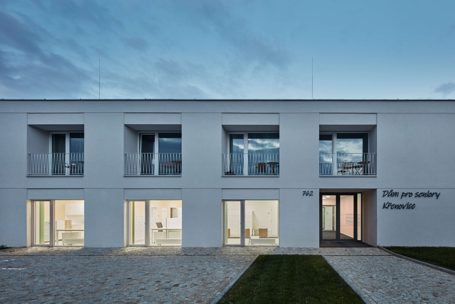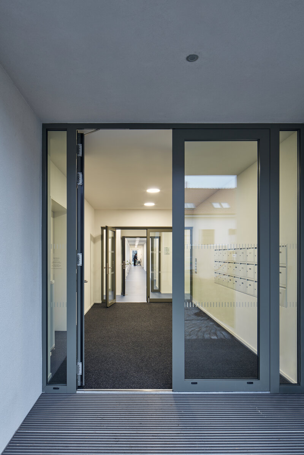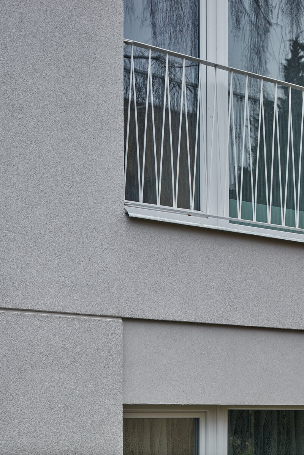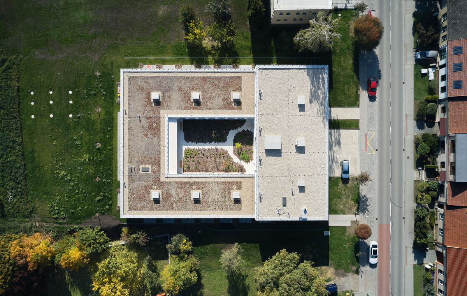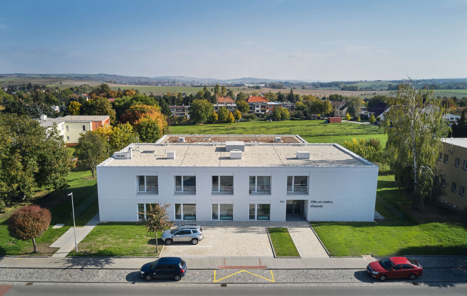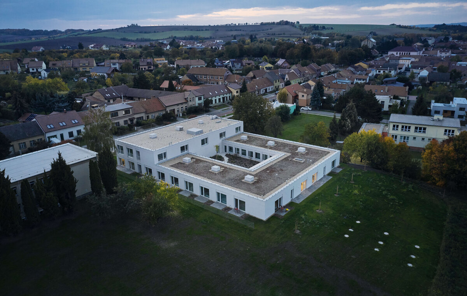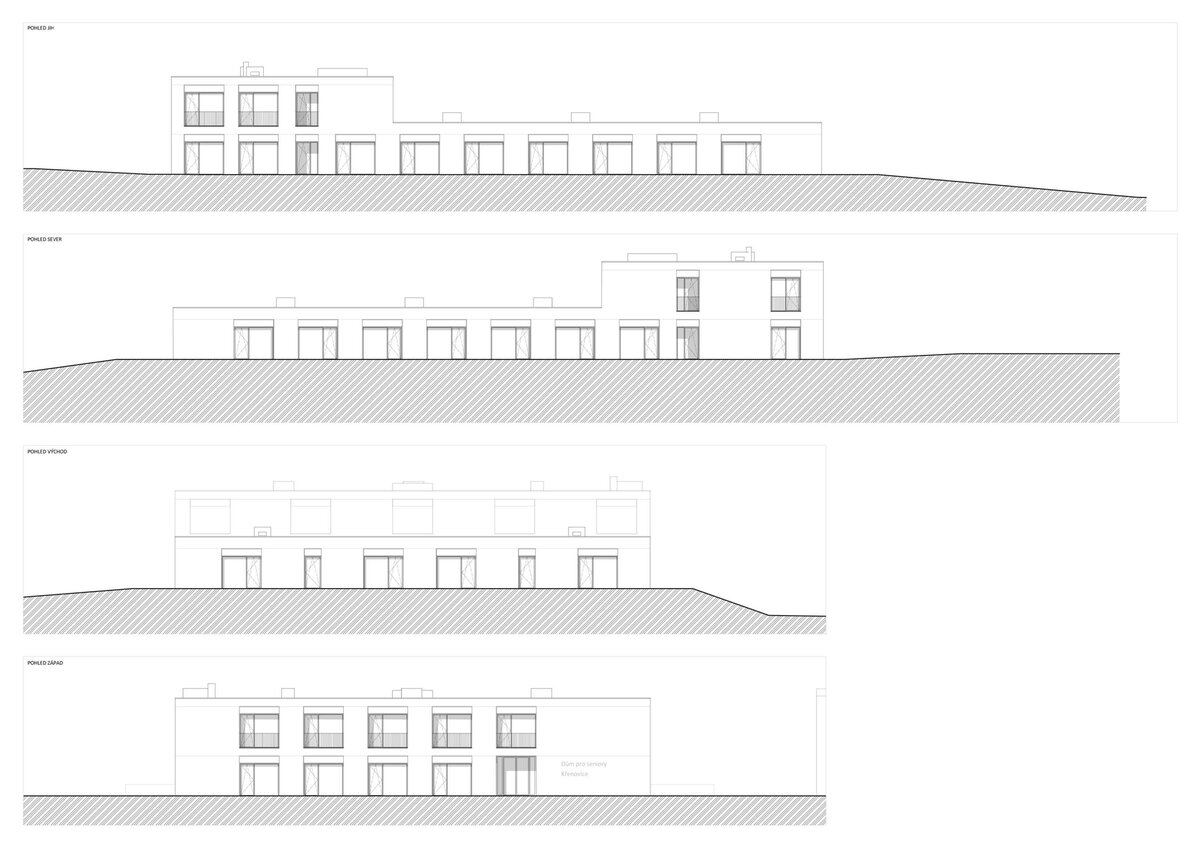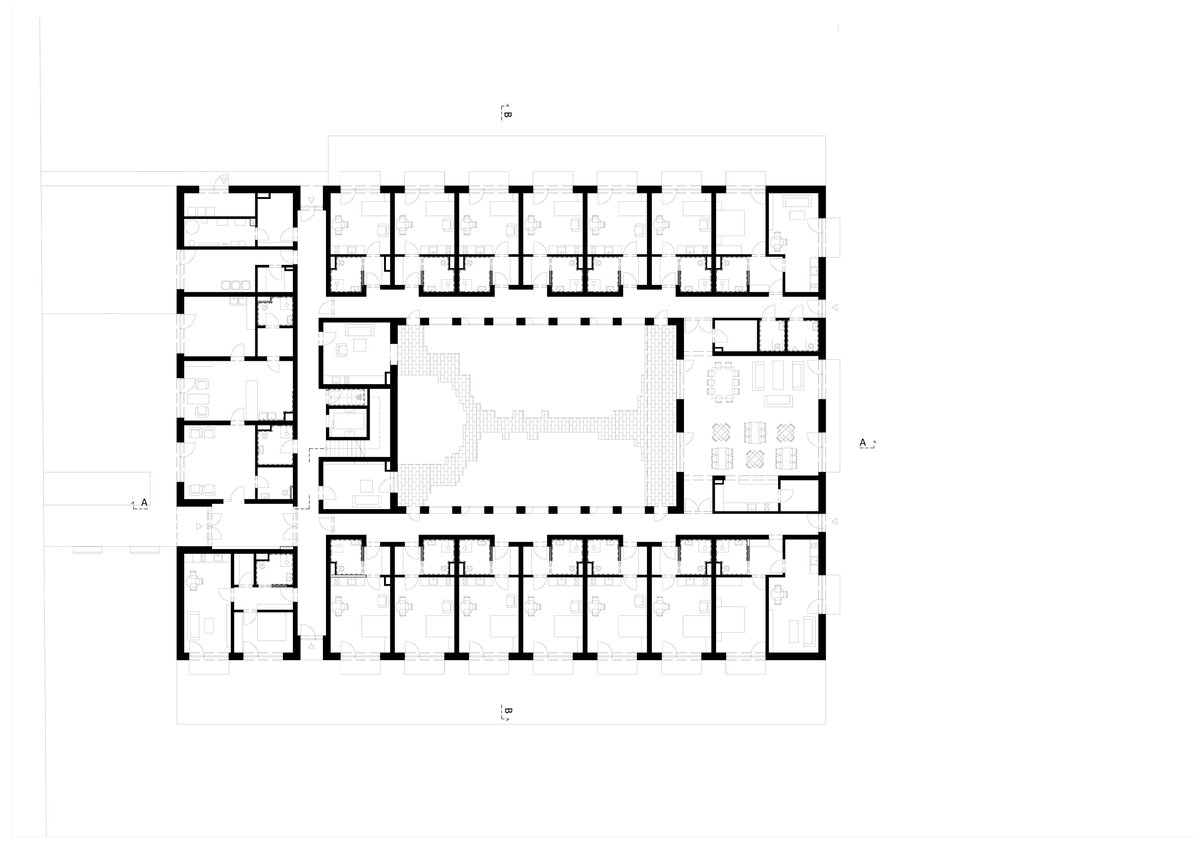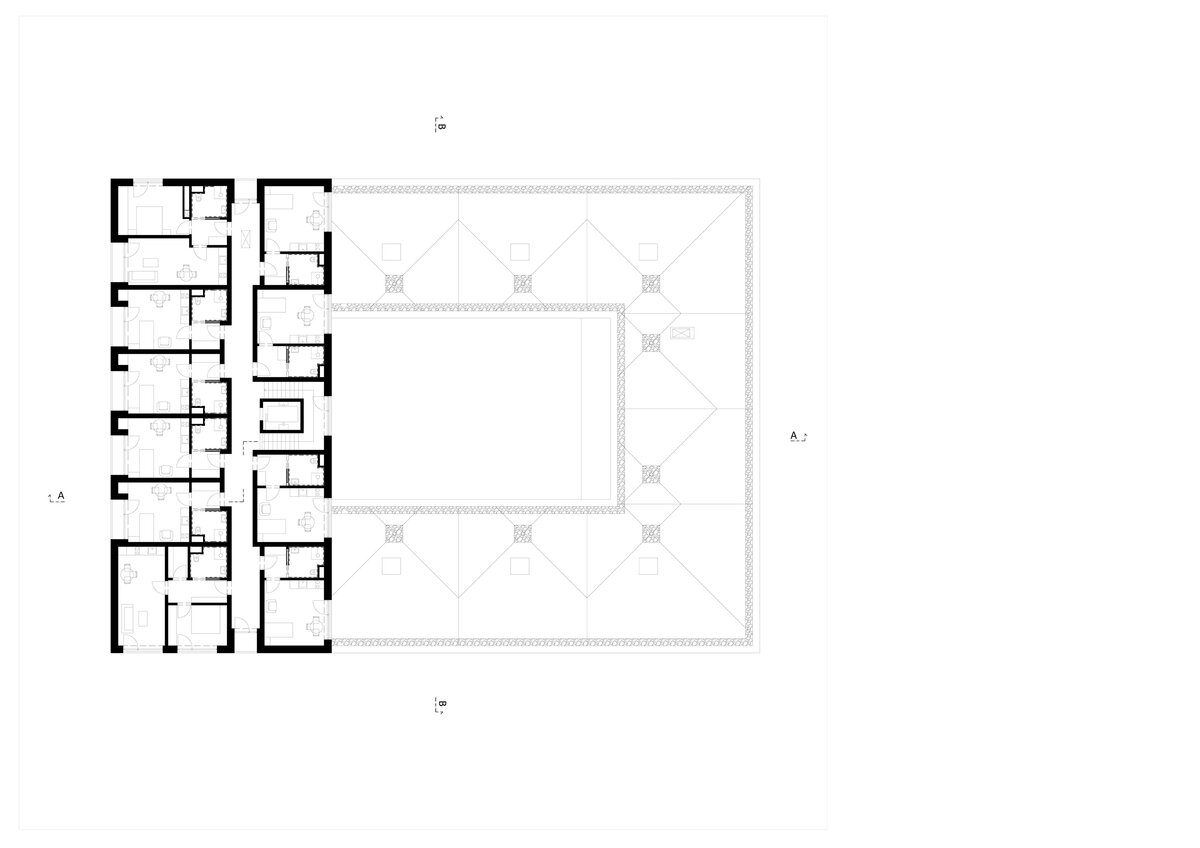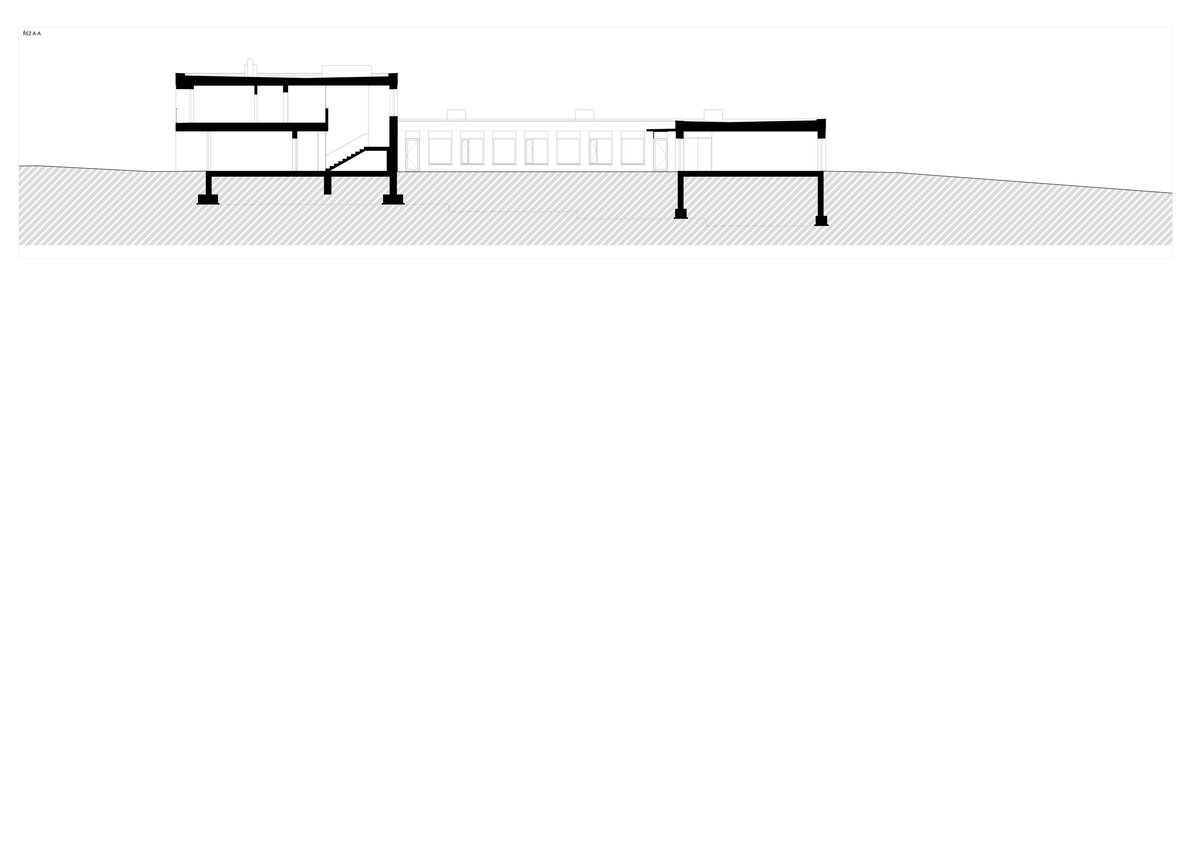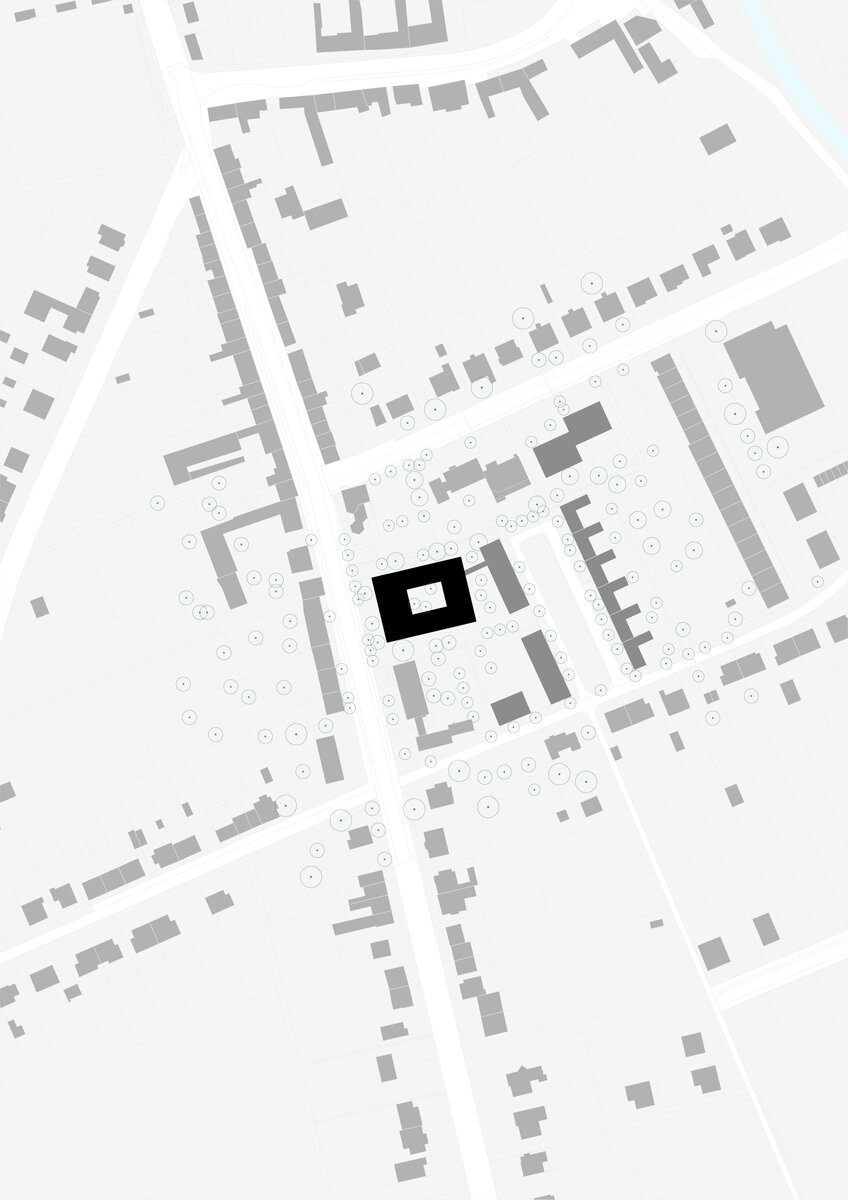| Author |
Adam Koten, Ondrej Palenčar, Štěpán Vašut |
| Studio |
Adam Koten, Ondrej Palenčar, Štěpán Vašut |
| Location |
Křenovice |
| Investor |
Obec Křenovice |
| Supplier |
SKR stav s.r.o. |
| Date of completion / approval of the project |
June 2022 |
| Fotograf |
Radek Ulehla |
The new community home for the elderly people in Křenovice is located next to the municipal office on Školní street. The building is designed in the style of a traditional closed farmhouse, which is typical for Křenovice. The building is mainly on the ground floor, the two-storey part is oriented towards the street and is connected in height to the building of the neighboring municipal office. The interior atrium is designed as a safe common space for all residents of the house. Here they can spend their free time together with their neighbors, talk and relax.
A social hall (also used as a dining room) and a spacious, well-lit residential corridor are used for the interaction of the residents in the interior. This hallway is a very important element of a home for the elderly. It enables endless walks in all weathers, which are an ideal activity in older age, maintaining physical and mental condition. The corridor is oriented around the atrium, which ensures visual contact and is complemented by sitting windowsills around the perimeter, where it is possible to relax. Thanks to the staggered bays formed by the bathrooms, the corridor is optically shorter and does not have the impression of a hospital.
There are a total of five 2 rooms apartment units and twenty 1 room apartment units located in the building. The units on the ground floor have their own small gardens. Here, residents can relax peacefully, and at the same time keep in touch with the surrounding events in the village. Most of the units on the first floor are then supplemented with a covered loggia. Not only thanks to the spacious elevator, the building is completely barrier-free.
The already mentioned dining room, which can also serve as a social hall for meetings of the wider community, is directly connected to the exterior. It can open to the outdoor terrace towards the east, but also to the atrium towards the west.
During the design of the home for the elderly, emphasis was placed on the maximum connection of the building with its surroundings, the comfort and safety of the residents and the creation of spaces with different degrees of intimacy. Thanks to the well-thought-out hierarchization of private and public spaces, each resident can find a space in which they feel comfortable. In the atrium, the planting of several trees is being considered, which will provide shade in the atrium and in the corridors of the building itself on warm days, thus creating a pleasant microclimate.
Building is a masonry structure on foundation passes and a base plate. The two-story building has monolithic reinforced concrete ceilings. The roofs are flat. The roof above the ground floor is extensive green. The roof above the 1st floor is equipped with gravel and is prepared for the installation of photovoltaic panels. The green atrium is used for relaxation but also for cooling the surrounding environment. Rainwater is drained from the roofs into retention tanks and used to water the gardens. Two condensing boilers are used for heating and hot water heating. The windows are plastic with triple glazing. They will be provided with outdoor shielding.
- built-up area: 1,332 m²
- built-up space: 6,850 m³
- usable area: 1,824 m²
Green building
Environmental certification
| Type and level of certificate |
-
|
Water management
| Is rainwater used for irrigation? |
|
| Is rainwater used for other purposes, e.g. toilet flushing ? |
|
| Does the building have a green roof / facade ? |
|
| Is reclaimed waste water used, e.g. from showers and sinks ? |
|
The quality of the indoor environment
| Is clean air supply automated ? |
|
| Is comfortable temperature during summer and winter automated? |
|
| Is natural lighting guaranteed in all living areas? |
|
| Is artificial lighting automated? |
|
| Is acoustic comfort, specifically reverberation time, guaranteed? |
|
| Does the layout solution include zoning and ergonomics elements? |
|
Principles of circular economics
| Does the project use recycled materials? |
|
| Does the project use recyclable materials? |
|
| Are materials with a documented Environmental Product Declaration (EPD) promoted in the project? |
|
| Are other sustainability certifications used for materials and elements? |
|
Energy efficiency
| Energy performance class of the building according to the Energy Performance Certificate of the building |
B
|
| Is efficient energy management (measurement and regular analysis of consumption data) considered? |
|
| Are renewable sources of energy used, e.g. solar system, photovoltaics? |
|
Interconnection with surroundings
| Does the project enable the easy use of public transport? |
|
| Does the project support the use of alternative modes of transport, e.g cycling, walking etc. ? |
|
| Is there access to recreational natural areas, e.g. parks, in the immediate vicinity of the building? |
|
