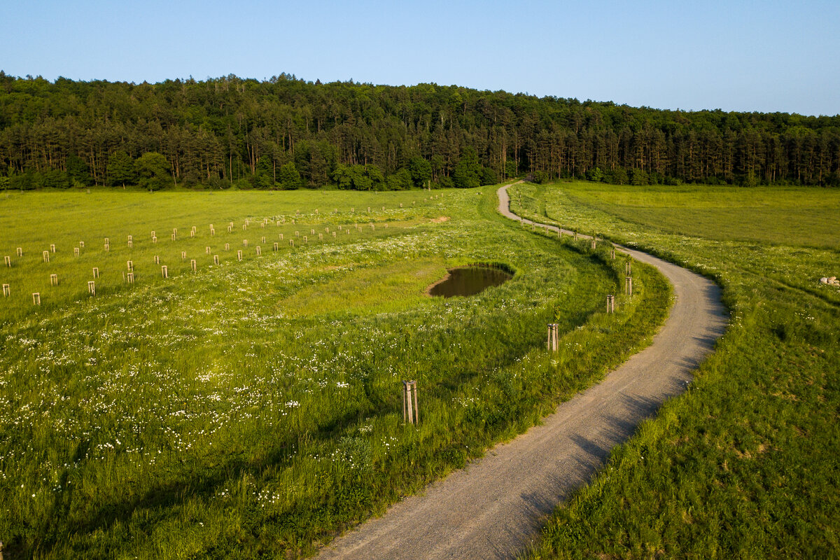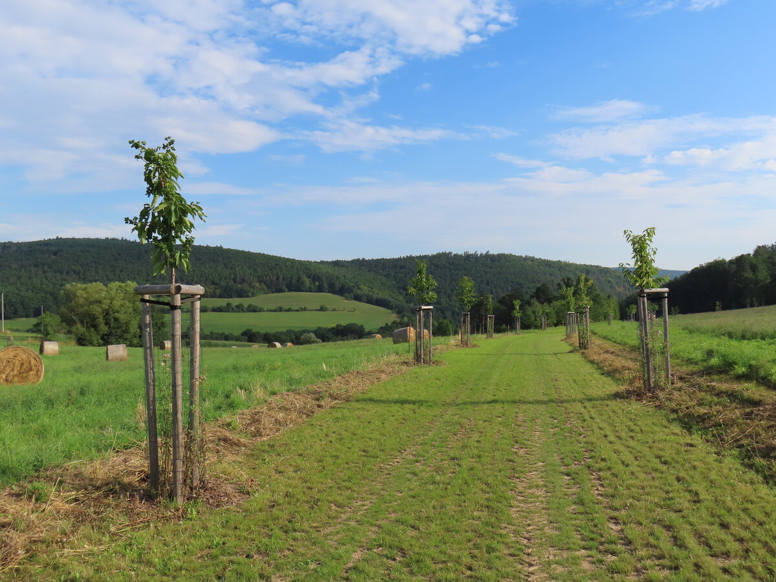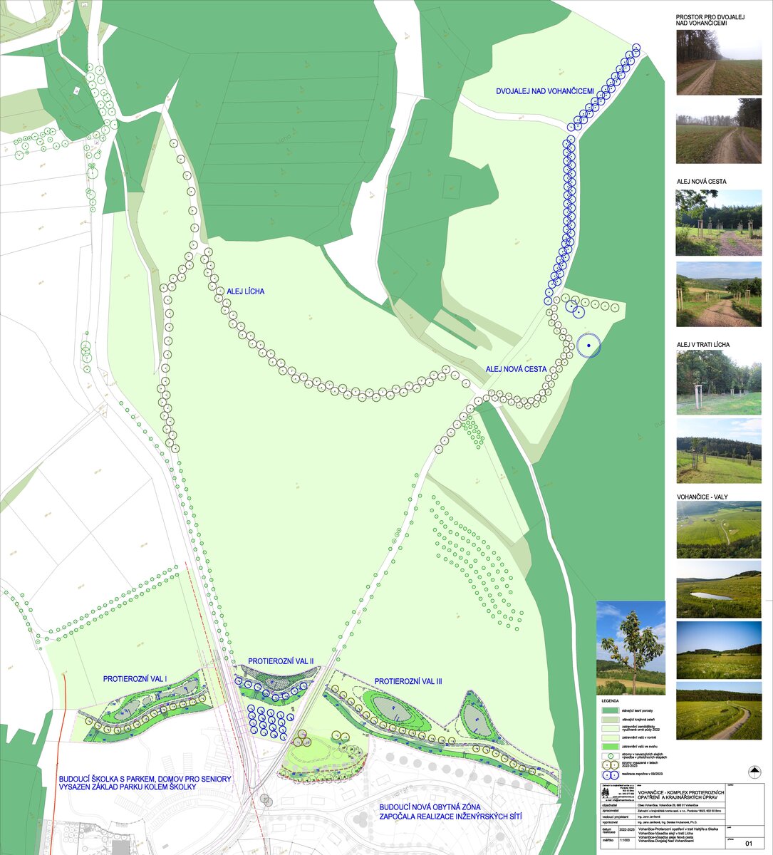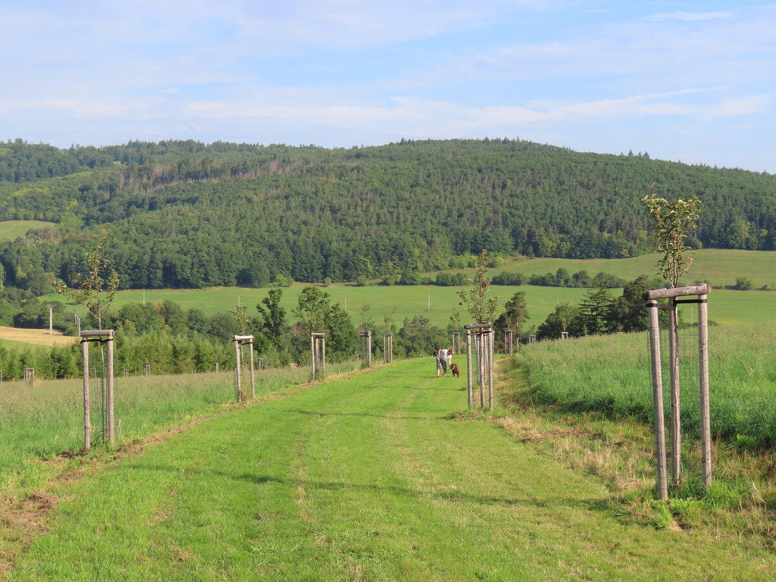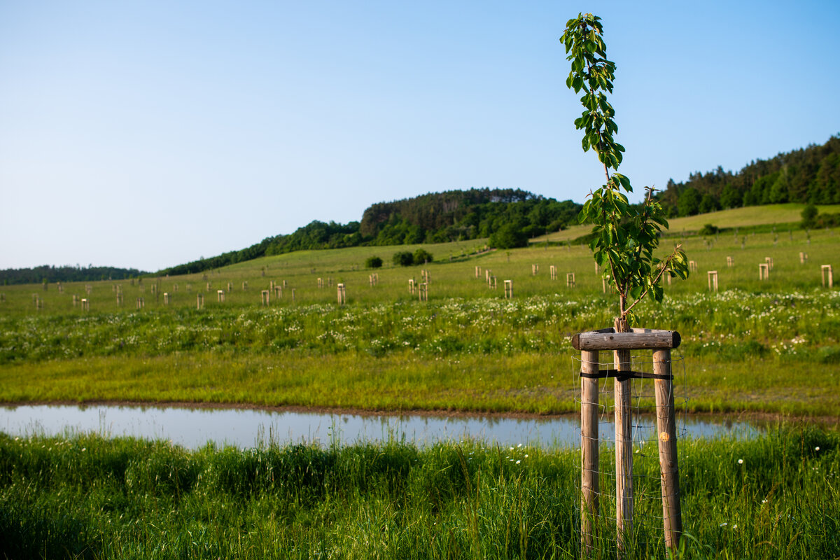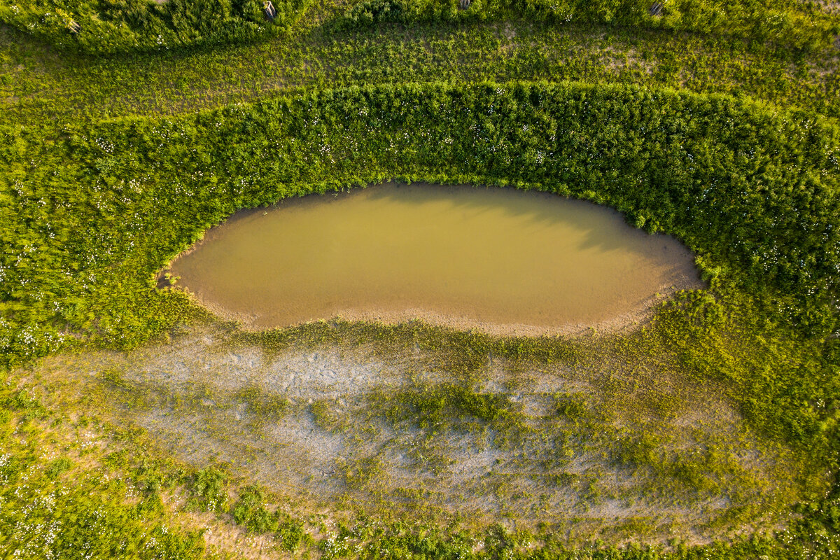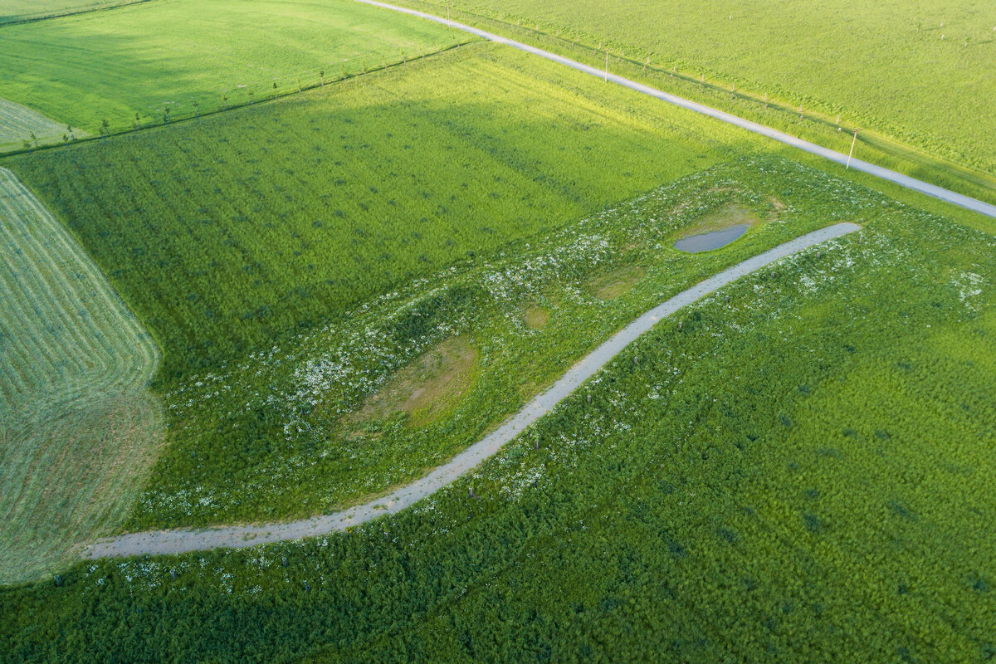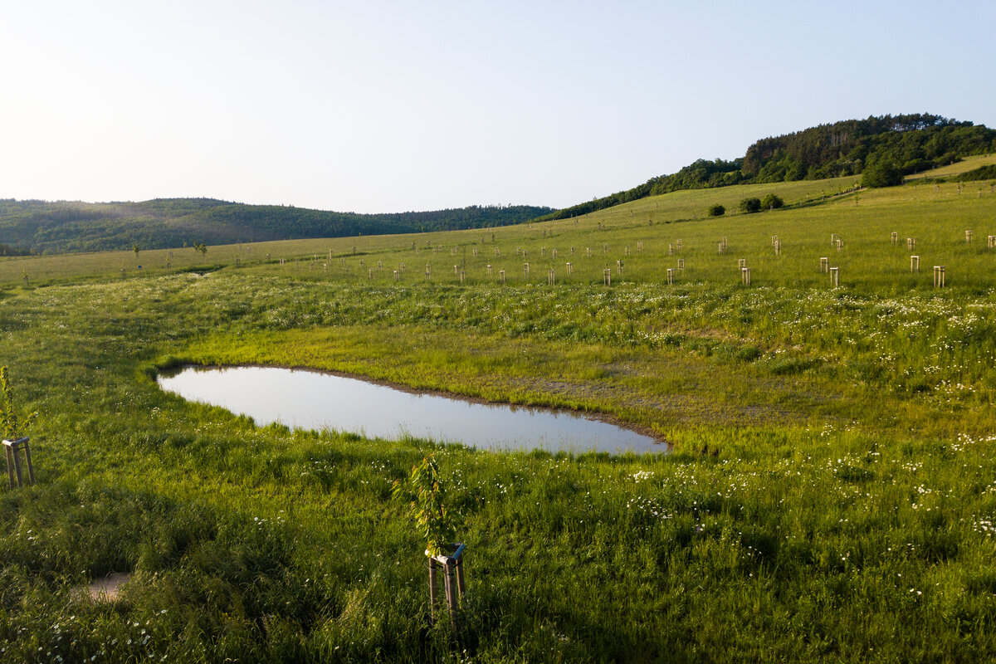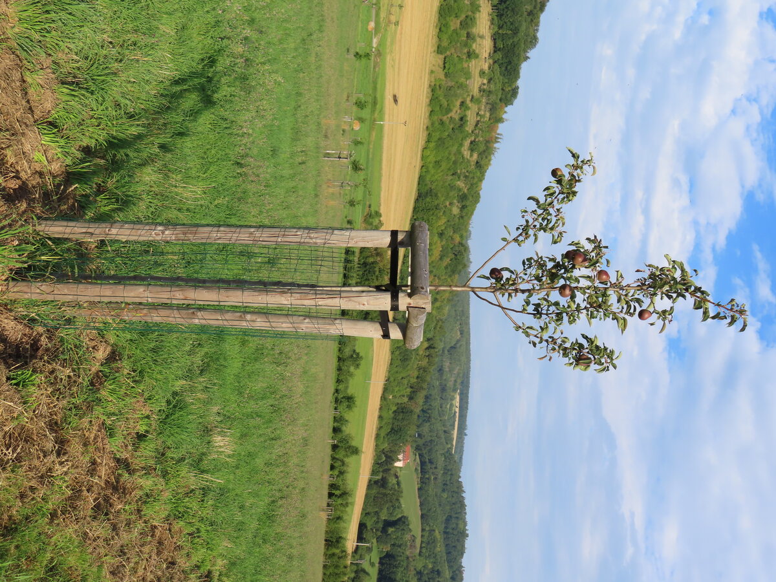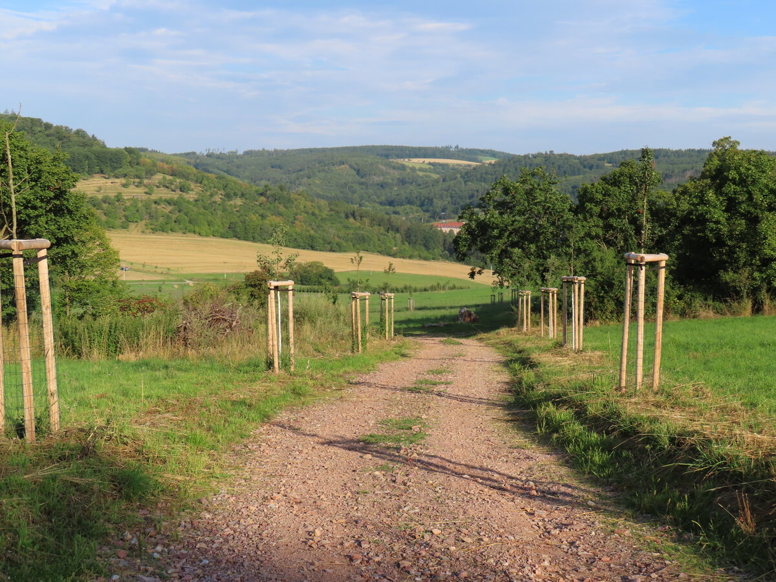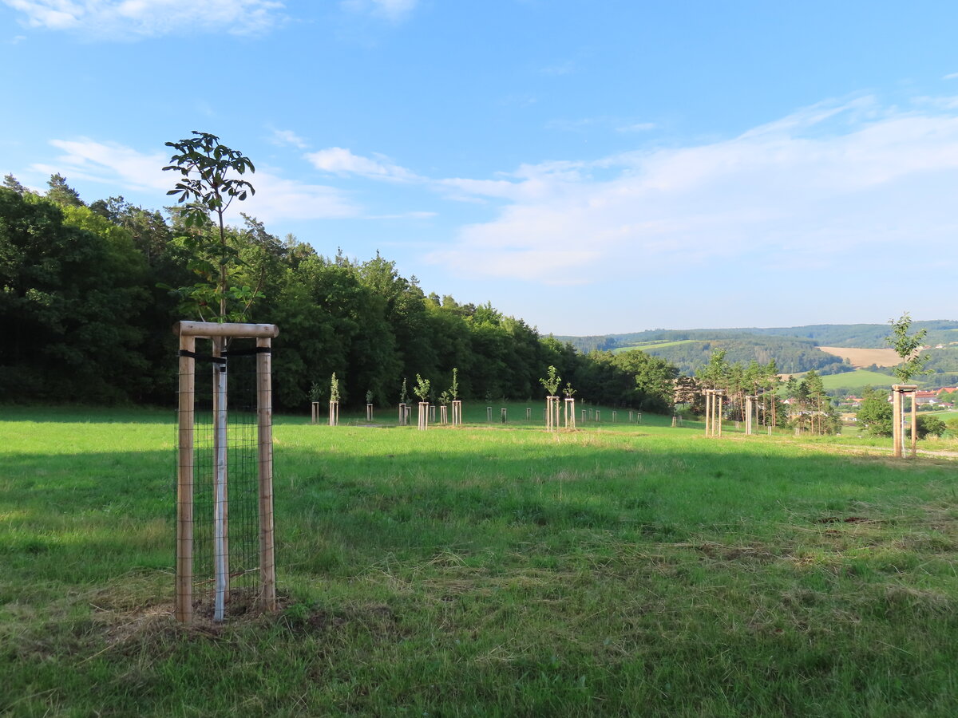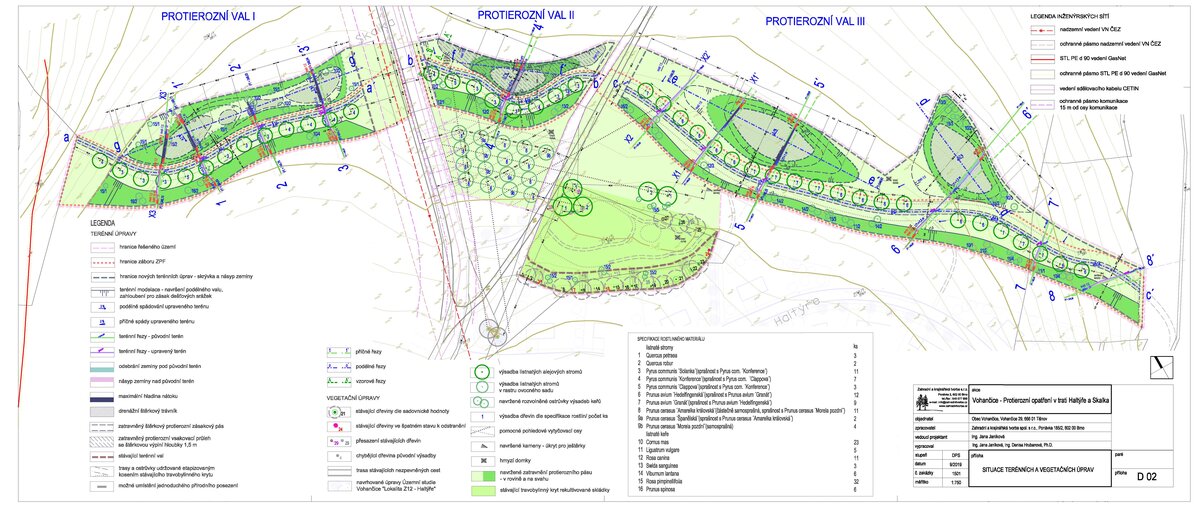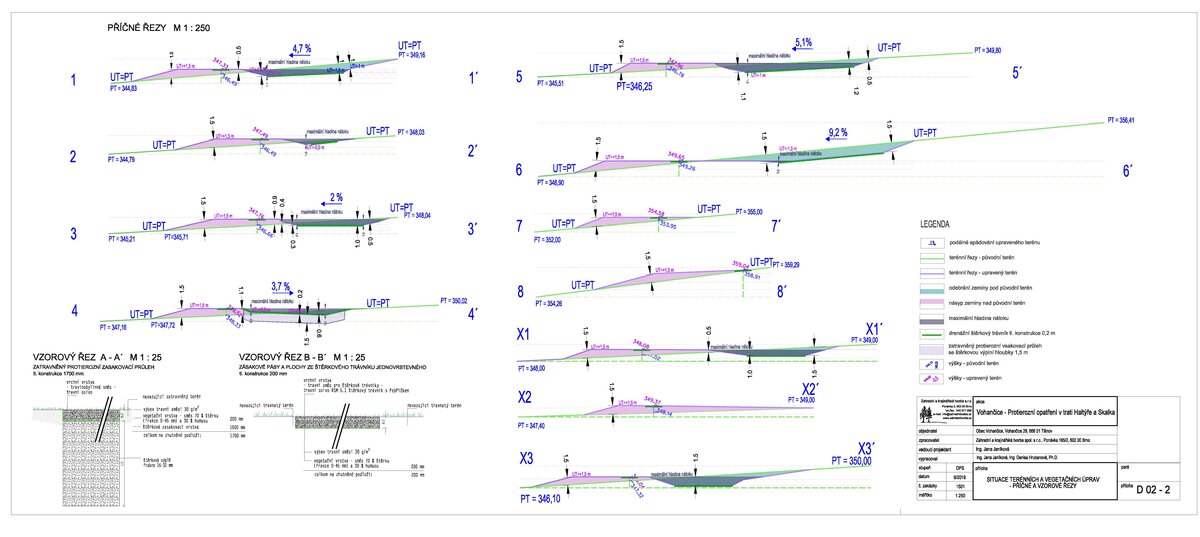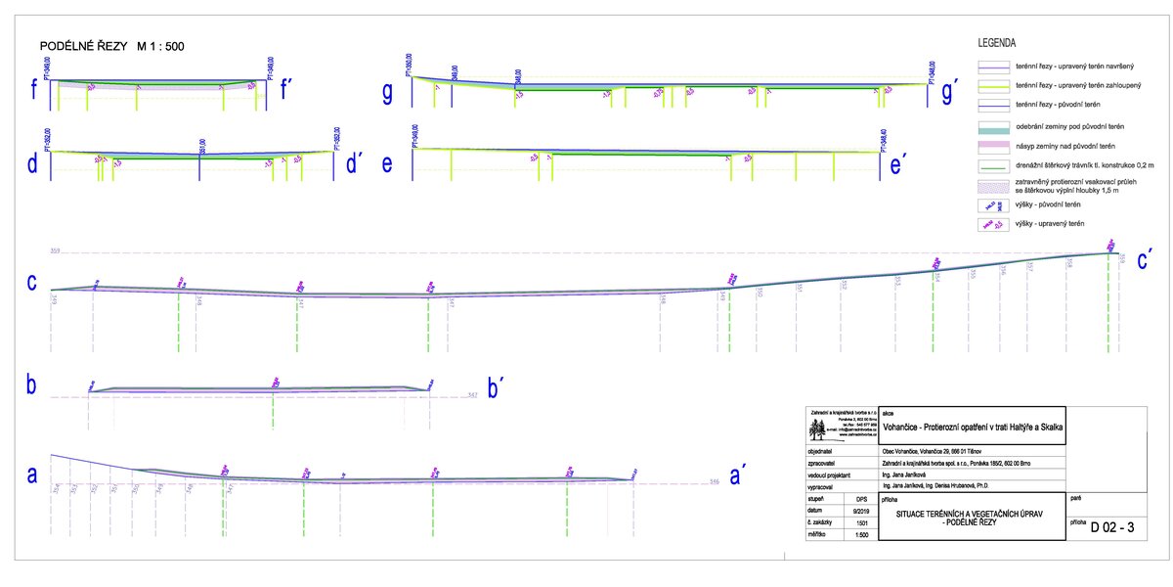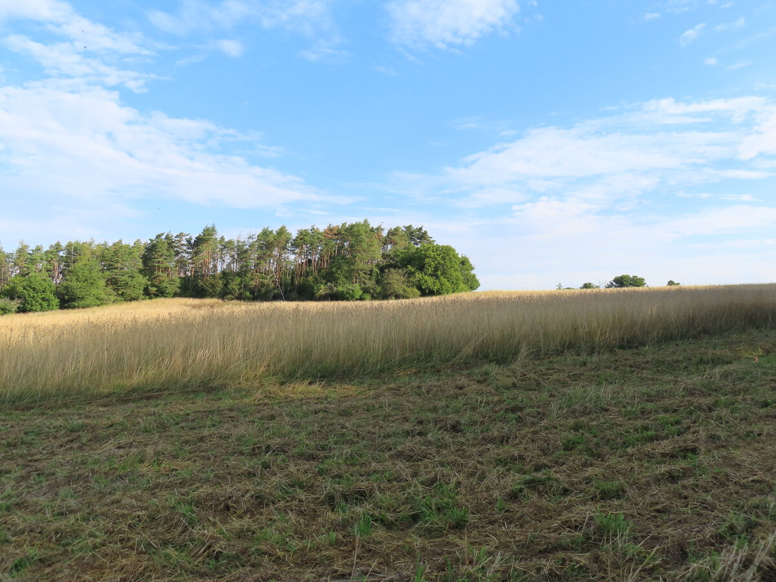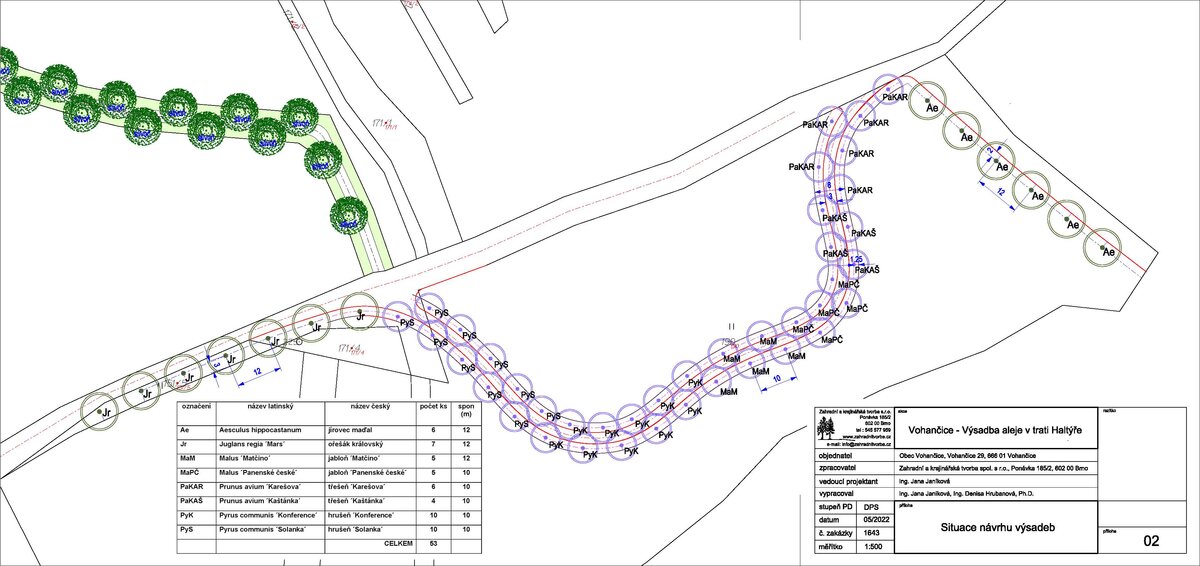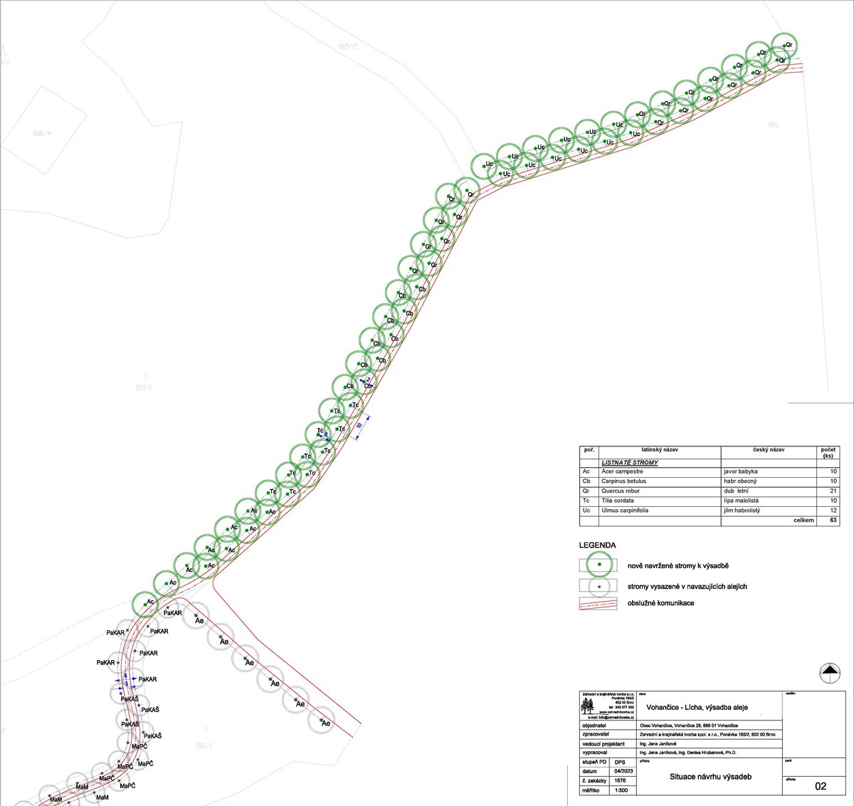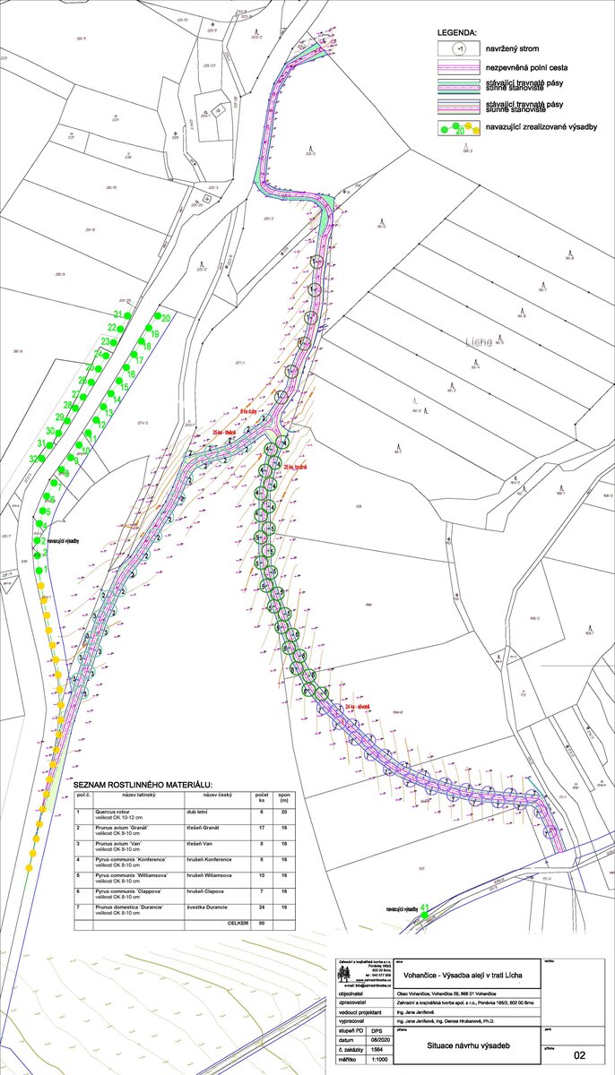| Author |
Ing. Jana Janíková, Ing. Denisa Hrubanová Ph.D |
| Studio |
Zahradní a krajinářská tvorba, spol. s r.o. |
| Location |
katastr Vohančice |
| Investor |
Obec Vohančice, Vohančice 29, 666 01 Vohančice |
| Supplier |
Kavyl spol. s r.o., Mohelno 563, 675 75 Mohelno |
| Date of completion / approval of the project |
July 2022 |
| Fotograf |
Obec Vohančice, Jana Janíková |
The village of Vohančice is located in a sloping terrain threatened by water and wind erosion. Climatic conditions in the village are severely disturbed, summer temperatures reach tropical values, the groundwater level has reached a critical limit. Torrential rains washed away the top layers of soil from the fields and carried them into the village. The retention capacity of the landscape was zero. The project deals with anti-erosion and landscaping. 30 ha of fields were grassed, 2 terrain embankments with retention capacity were implemented and 800 trees were planted in the landscape around the restored field roads.
The project suggested disposing of rainwater in the form of retention in surface objects, i.e. grassy overhangs, or other landscaping in the given area in combination with appropriate planting, which will allow the capture of stormwater and its gradual seepage only into the upper horizons. When designing the given measures, it is necessary to start from the requirement that the water level in the surface retentions should not exceed approx. 0.2 m, when the slopes of the overhang will have a minimum slope of 1:2.5. The stated requirement is conditional on sufficient retention space in relation to the possible maximum amount of storm water. The surface of the beds was provided with a layer of well-permeable humus soil and grassed. The actual design solved the disposal of rainwater by seepage into the unsaturated zone of the rock environment, which was in accordance with verified storage and hydrogeological conditions at the site.
Green building
Environmental certification
| Type and level of certificate |
-
|
Water management
| Is rainwater used for irrigation? |
|
| Is rainwater used for other purposes, e.g. toilet flushing ? |
|
| Does the building have a green roof / facade ? |
|
| Is reclaimed waste water used, e.g. from showers and sinks ? |
|
The quality of the indoor environment
| Is clean air supply automated ? |
|
| Is comfortable temperature during summer and winter automated? |
|
| Is natural lighting guaranteed in all living areas? |
|
| Is artificial lighting automated? |
|
| Is acoustic comfort, specifically reverberation time, guaranteed? |
|
| Does the layout solution include zoning and ergonomics elements? |
|
Principles of circular economics
| Does the project use recycled materials? |
|
| Does the project use recyclable materials? |
|
| Are materials with a documented Environmental Product Declaration (EPD) promoted in the project? |
|
| Are other sustainability certifications used for materials and elements? |
|
Energy efficiency
| Energy performance class of the building according to the Energy Performance Certificate of the building |
|
| Is efficient energy management (measurement and regular analysis of consumption data) considered? |
|
| Are renewable sources of energy used, e.g. solar system, photovoltaics? |
|
Interconnection with surroundings
| Does the project enable the easy use of public transport? |
|
| Does the project support the use of alternative modes of transport, e.g cycling, walking etc. ? |
|
| Is there access to recreational natural areas, e.g. parks, in the immediate vicinity of the building? |
|
