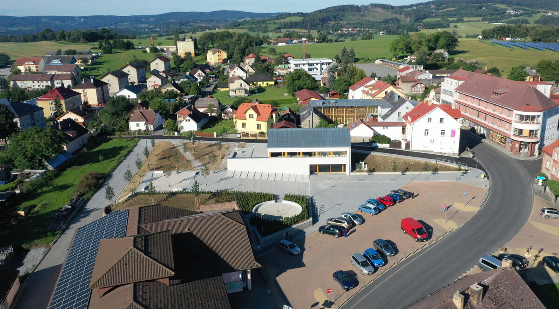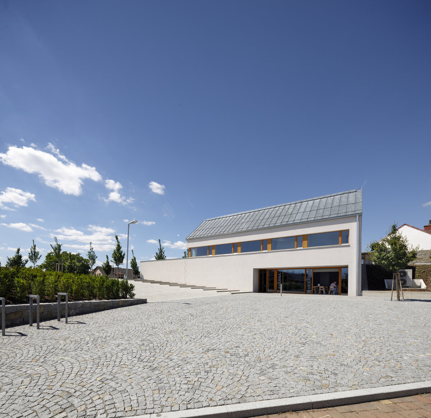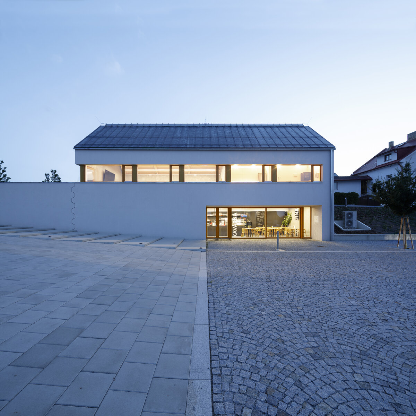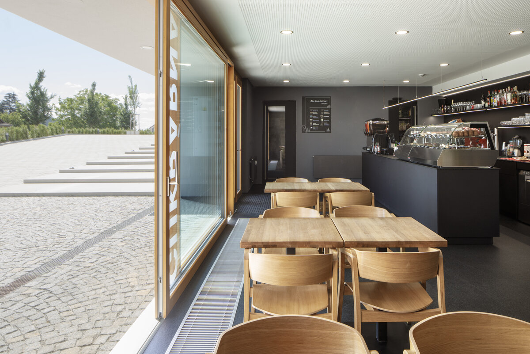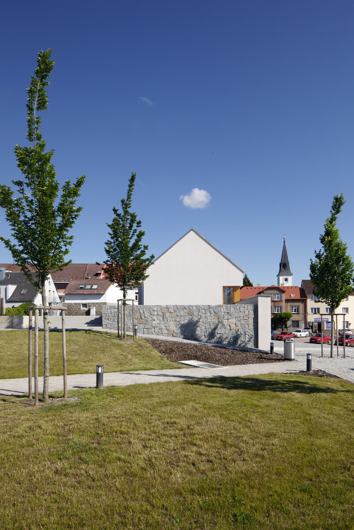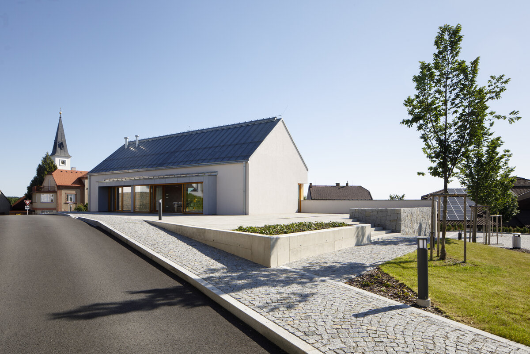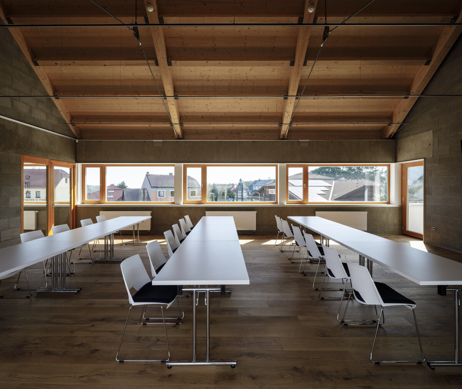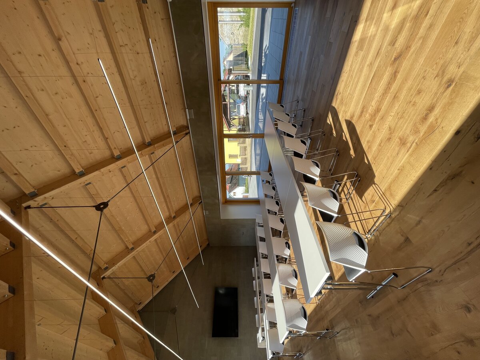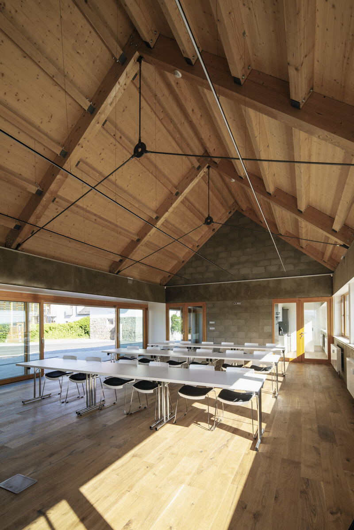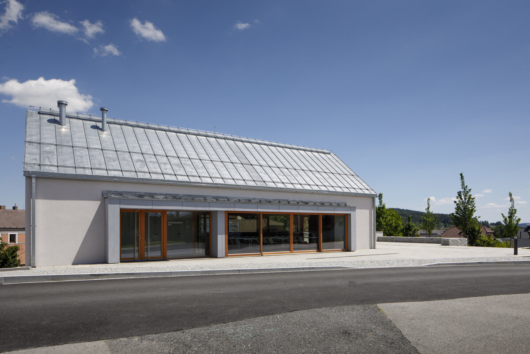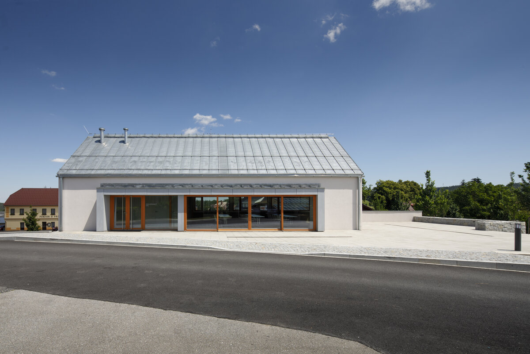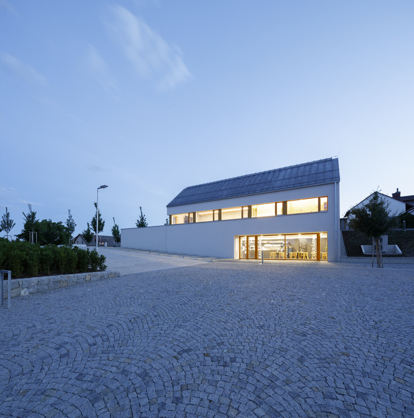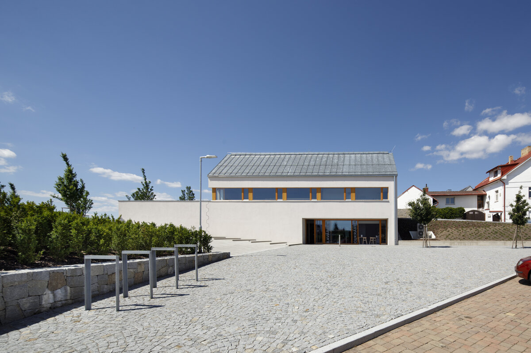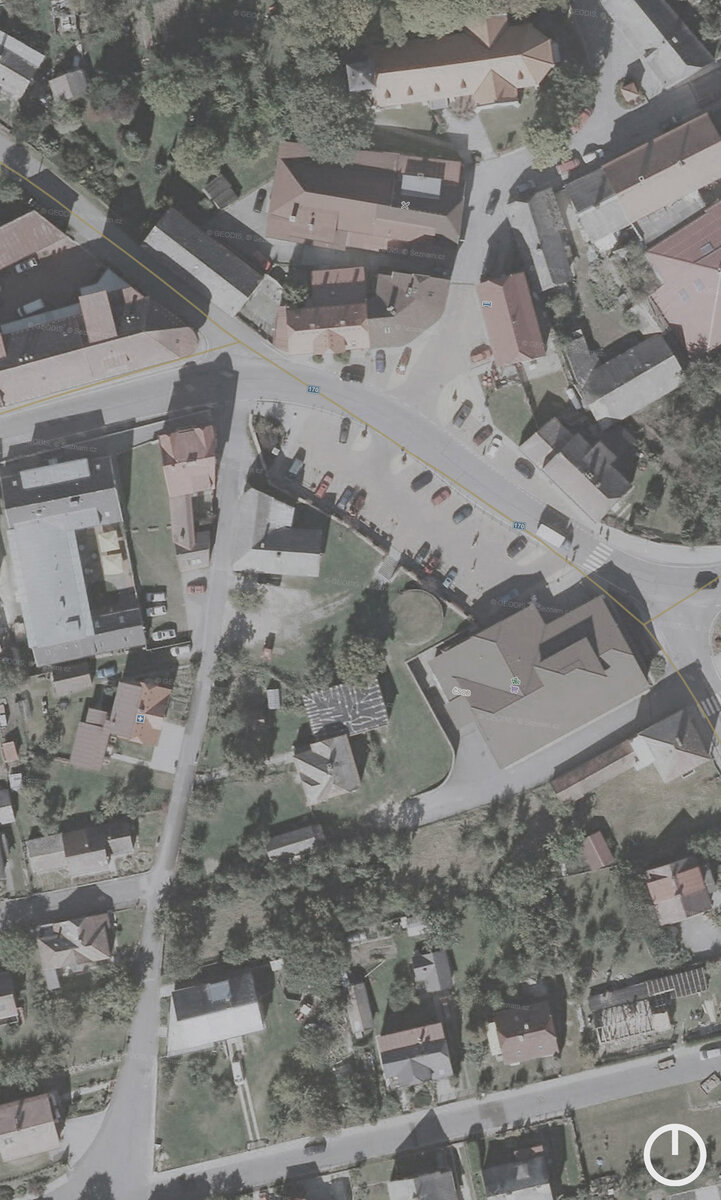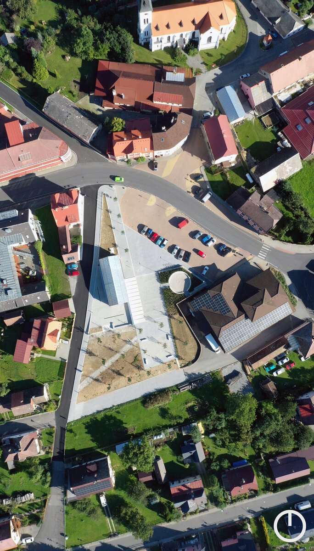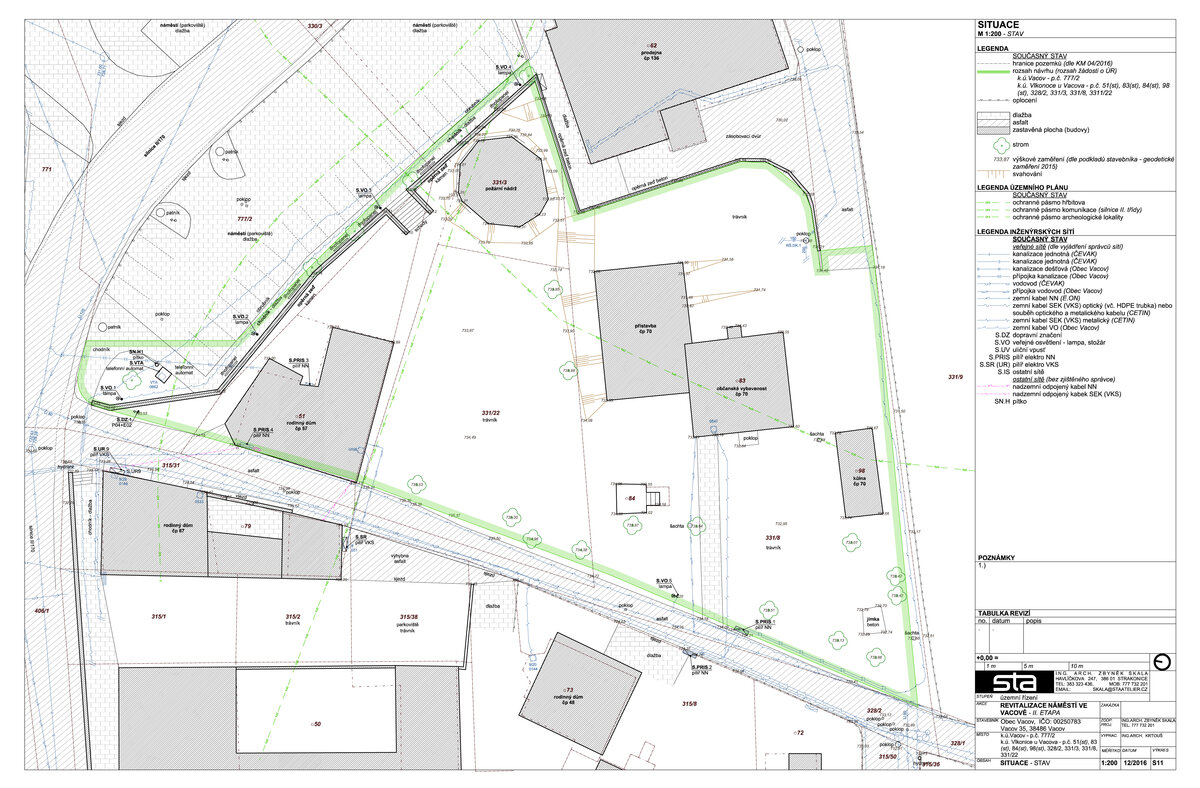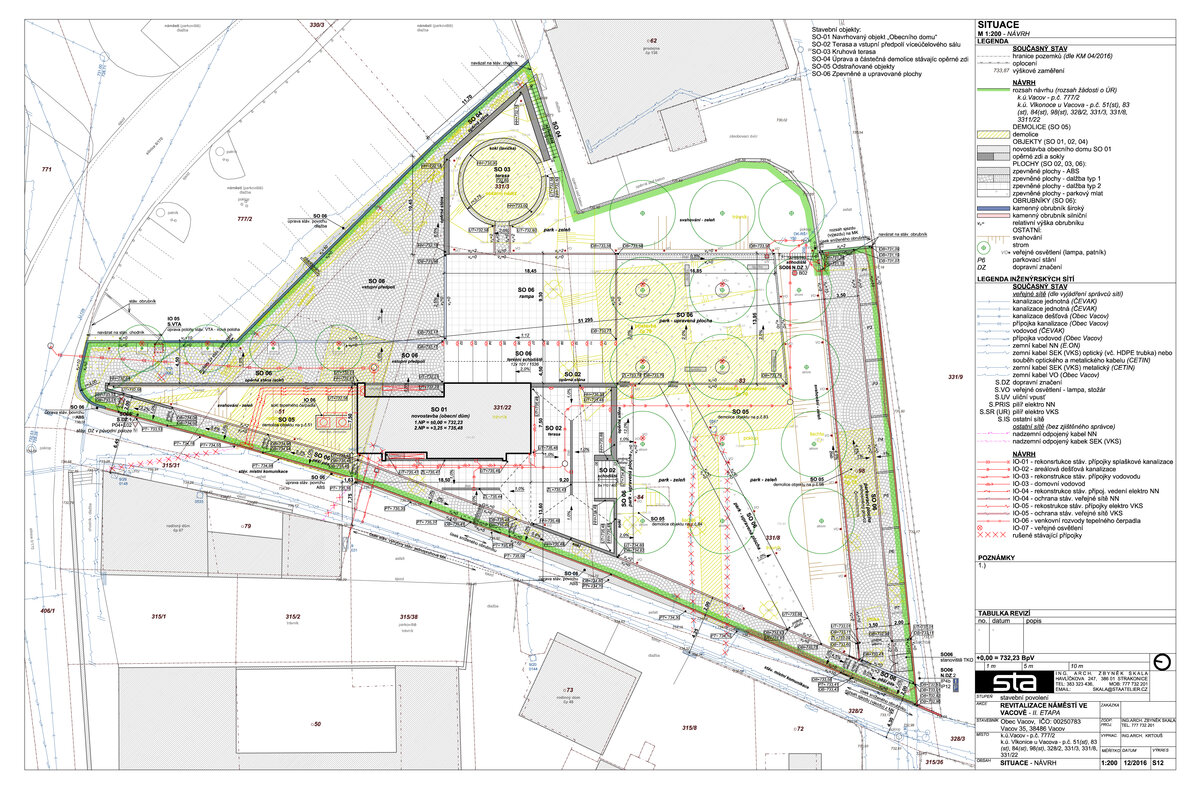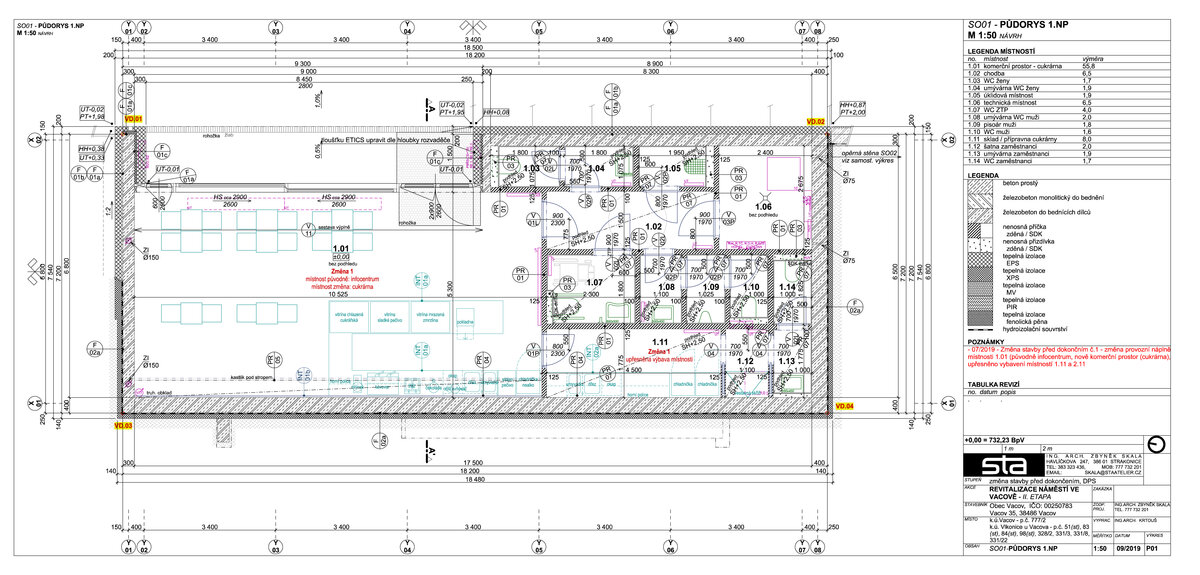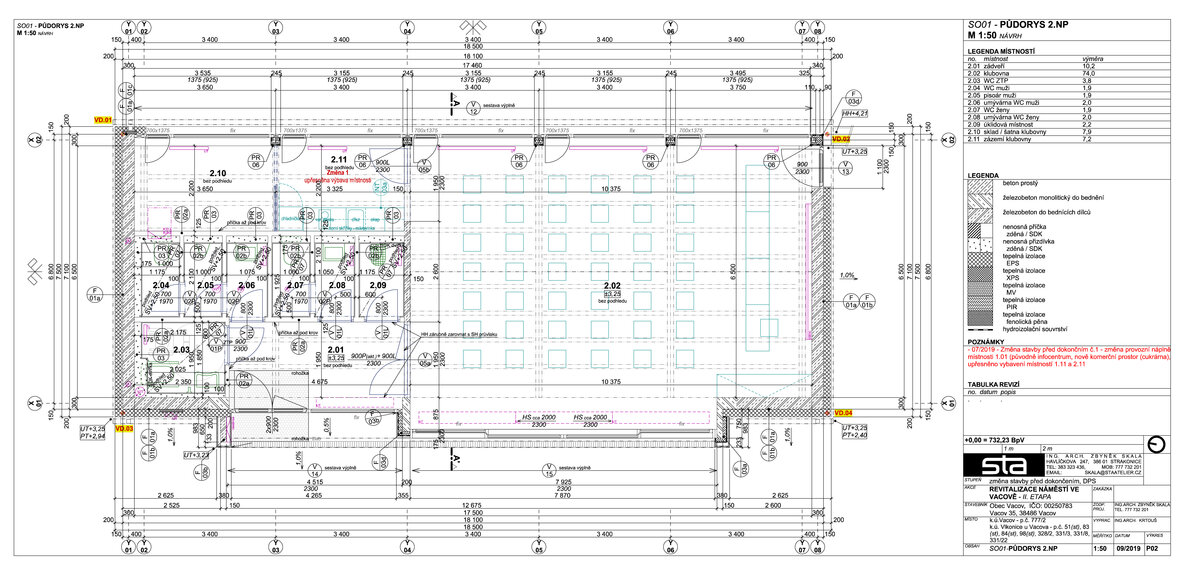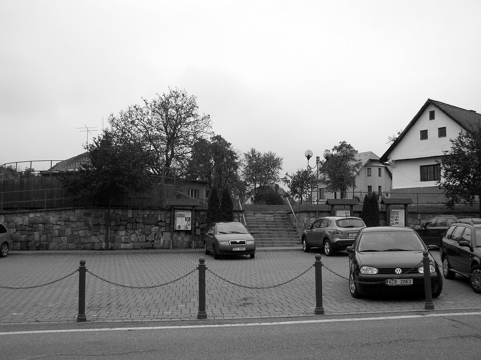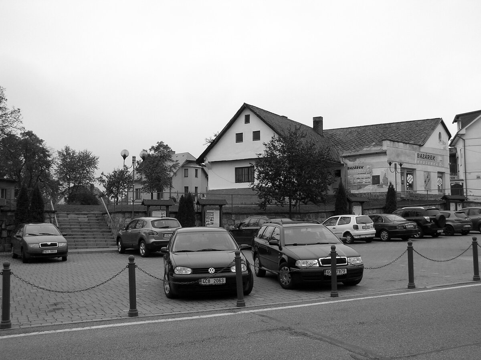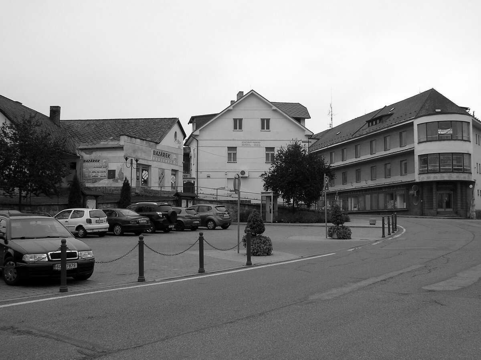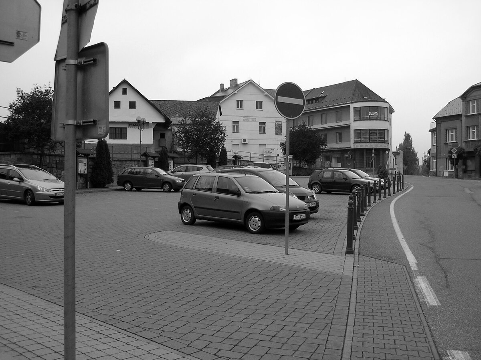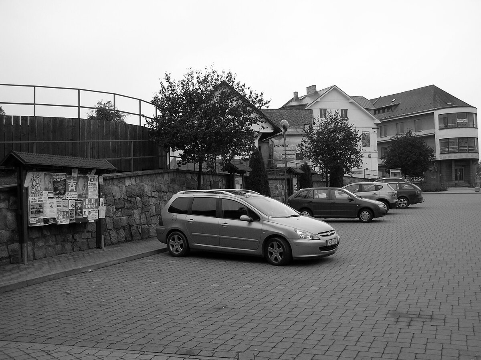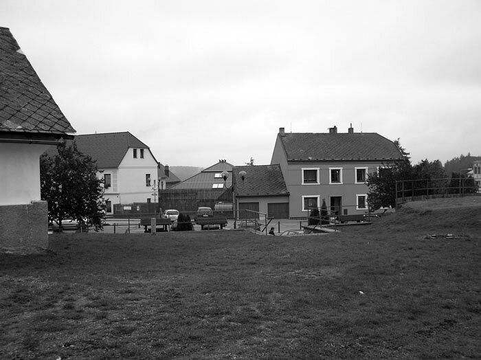| Author |
ing. arch. Zbyněk Skala |
| Studio |
STA, projektový ateliér, s.r.o. |
| Location |
Vacov |
| Investor |
Obec Vacov |
| Supplier |
HMpro cz s.r.o., Vítějovice 202, 384 27 Vítějovice |
| Date of completion / approval of the project |
September 2022 |
| Fotograf |
Tomáš Souček |
The theory of relativity in architecture is that when you build a relatively small building in a relatively small village for relatively little money, which cost the locals a relatively large amount of effort, they are finaly relatively enough proud of it and enjoy it relatively more than is usual for the investors of relatively larger buildings.
Vacov is a village with 1400 inhabitants in southern Bohemia at the foot of the Šumava Mountains. The original triangular village square in the centre of the village has been supplemented with another triangle to create a new square. The new edge of the square is defined by a new municipal house and a newly established park. Due to the elevation of the terrain, the two floors of the municipal house are in touch with the surrounding terrain. The semi-embedded ground floor houses a café and the raised floor houses the community hall with its facilities. The whole space also includes a piazzetta for outdoor seating for the café, a ramp for winter tobogganing /or an aditorium for concerts/, a former water tank was adapted for the erection of a maypole and Christmas tree and the terrace of the community hall. The whole area forms a new pedestrian link between the historic core of the village and the local most populated neighbourhood.
The building and its adjacent spaces are not designed for the distant future, but have a purpose solely in the here and now for the local community and its life in the village. Because we consider the space between the houses and the relationship of the house to its surroundings to be more important, and because there is no rubric for "crossover between new construction and urbanism," we are submitting the building in the urbanism category.
The original photographs show that the new space was created by removing the high retaining wall and removing a large amount of soil above it. However, the take away of the soil was substantially reduced by using it to model the terrain on the site.
The municipal house is made of monolithic masonry from hidden formwork using wall and parapet monolithic beams. The community hall is open to roof created with a glued beams with steel tie rods. Both floors are maximally open to the surrounding areas with large glass walls.
The building is heated by a heat pump, is heavily insulated and has triple glazing. The café, embedded into the ground, uses residual heat from the installed appliances and is usually only tempered during the winter. In summer, the excess heat is vented through a large sliding wall located on the screened east side. The intermittently used hall is connected to the outdoor terrace in the same way and is also efficiently ventilated by natural cross ventilation.
Green building
Environmental certification
| Type and level of certificate |
-
|
Water management
| Is rainwater used for irrigation? |
|
| Is rainwater used for other purposes, e.g. toilet flushing ? |
|
| Does the building have a green roof / facade ? |
|
| Is reclaimed waste water used, e.g. from showers and sinks ? |
|
The quality of the indoor environment
| Is clean air supply automated ? |
|
| Is comfortable temperature during summer and winter automated? |
|
| Is natural lighting guaranteed in all living areas? |
|
| Is artificial lighting automated? |
|
| Is acoustic comfort, specifically reverberation time, guaranteed? |
|
| Does the layout solution include zoning and ergonomics elements? |
|
Principles of circular economics
| Does the project use recycled materials? |
|
| Does the project use recyclable materials? |
|
| Are materials with a documented Environmental Product Declaration (EPD) promoted in the project? |
|
| Are other sustainability certifications used for materials and elements? |
|
Energy efficiency
| Energy performance class of the building according to the Energy Performance Certificate of the building |
B
|
| Is efficient energy management (measurement and regular analysis of consumption data) considered? |
|
| Are renewable sources of energy used, e.g. solar system, photovoltaics? |
|
Interconnection with surroundings
| Does the project enable the easy use of public transport? |
|
| Does the project support the use of alternative modes of transport, e.g cycling, walking etc. ? |
|
| Is there access to recreational natural areas, e.g. parks, in the immediate vicinity of the building? |
|
