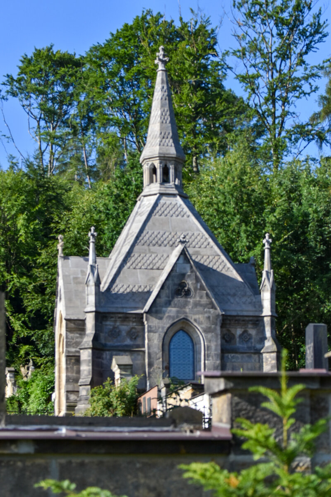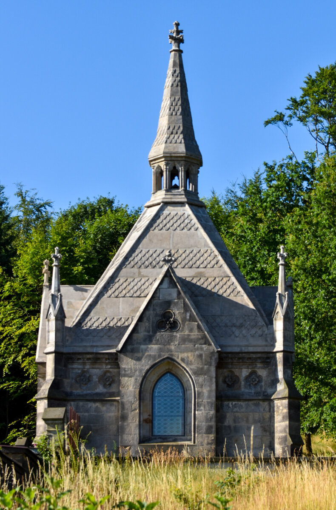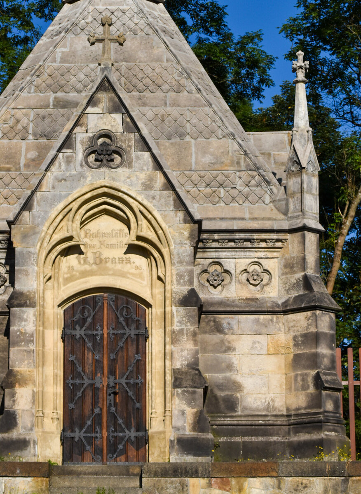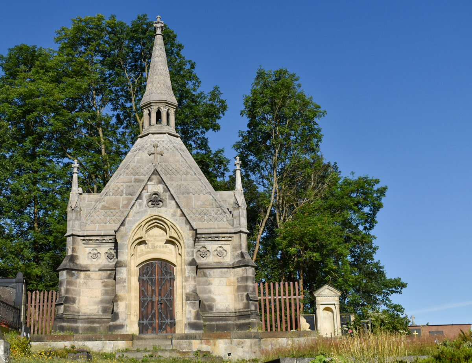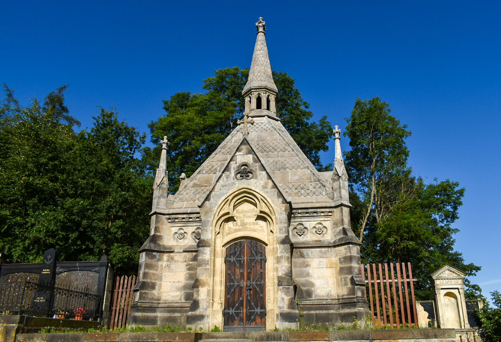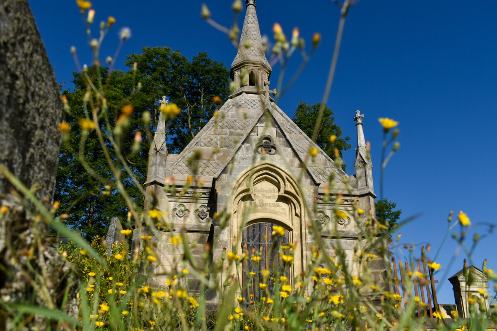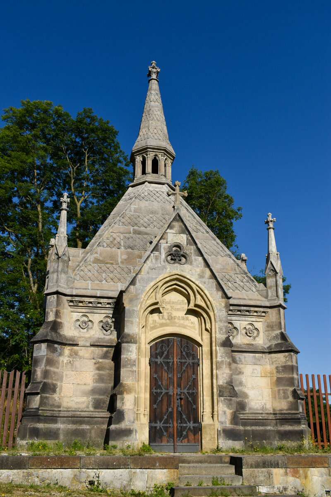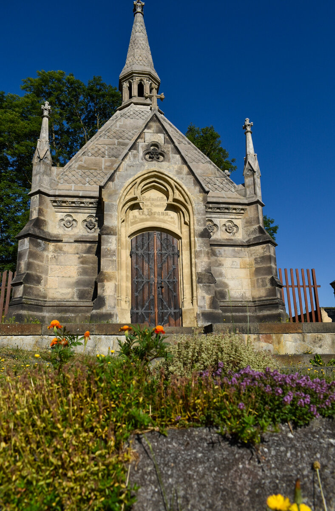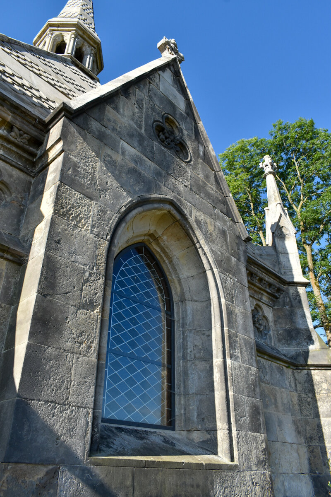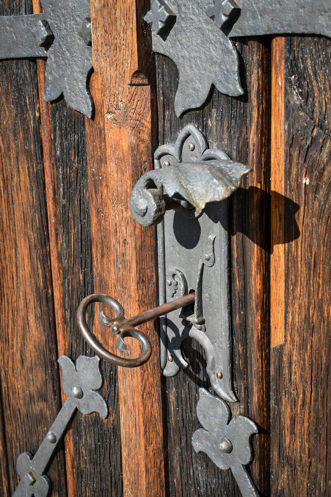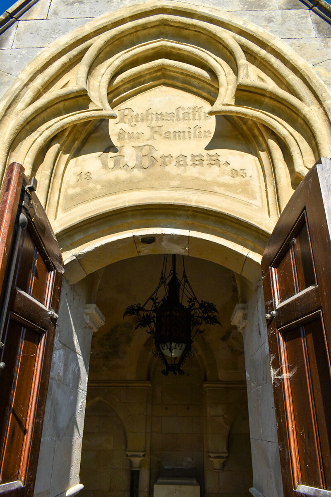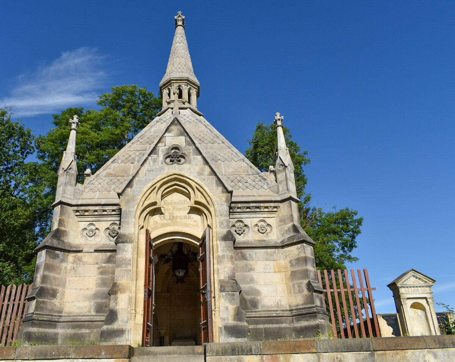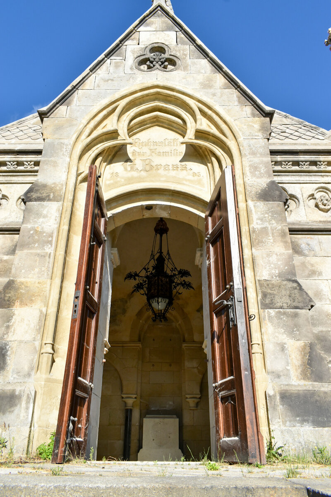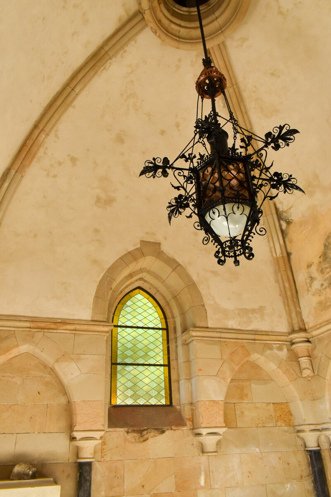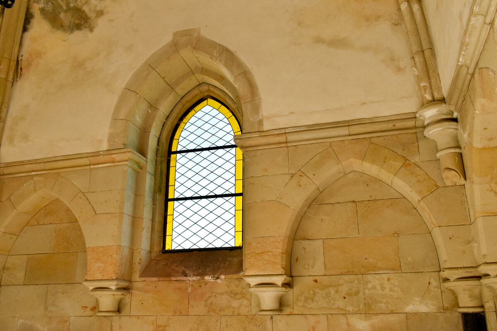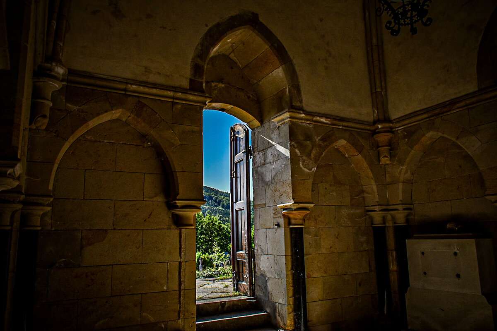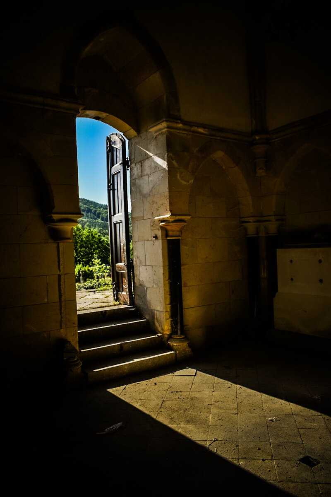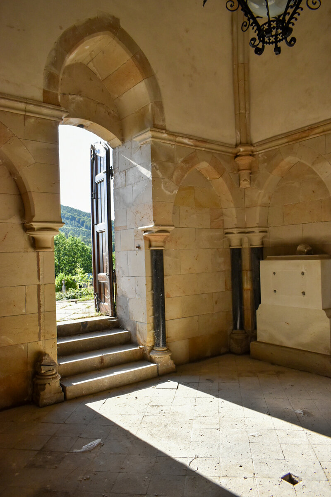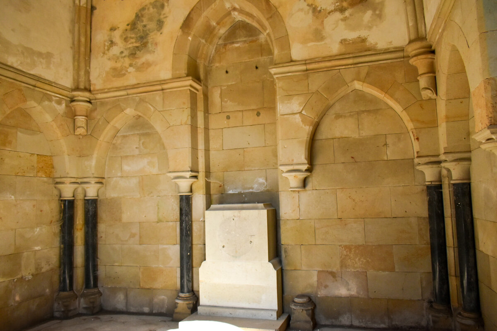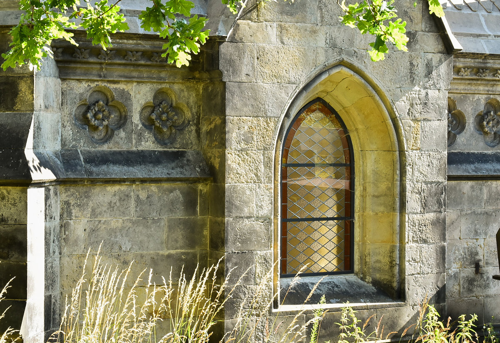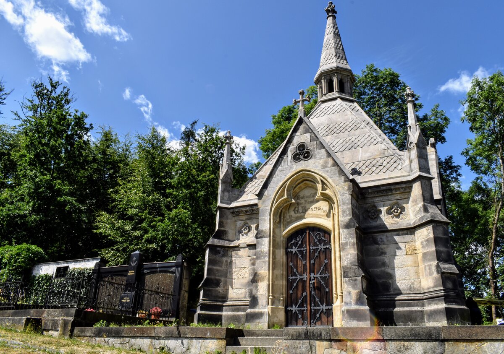| Author |
Ing.arch. Tomáš Efler |
| Studio |
Architektonický ateliér Merboltice |
| Location |
hřbitov v obci Dolní Podluží |
| Investor |
Obec Dolní Podluží |
| Supplier |
HANTYCH s.r.o. |
| Date of completion / approval of the project |
July 2022 |
| Fotograf |
Ing. Adéla Macháčková |
The main idea of the project was to rescue the unique stone tomb of the Brass family in the local cemetery in Dolní Podluží, located at cadastral numbers 2042/3 and 2042/6 in the cadastral area of Dolní Podluží, in the district of Děčín, in the Ústí nad Labem region. The tomb was designed by the architect Viktor Luntz, who was a professor at the Technical University in Vienna from 1885 and later a professor at the Special School of Architecture of the Academy of Fine Arts in Vienna from 1891. Among the buildings he designed are the Church of St. Francis of Assisi in Vienna and the Minorite Church in Vienna. It is quite unique that the cemetery in Dolní Podluží contains a monument designed by such an important architect.
The Brass family, which was active in Moravia in the second half of the 18th century, purchased building No. 31 in Dolní Podluží in August 1872 and established a branch office there, which Wilhelm Brass entrusted to the commercially gifted Gustav Brass. Gustav Brass found a wife in Dolní Podluží - Berta Elisabeth - the daughter of a local manufacturer, Anton Richter. The marriage produced two daughters and a son, Paul, who died at the age of eighteen (27 April 1893) in Litoměřice as a grammar school student. Paul Brass (1 August 1875 - 27 April 1893), who died at the age of 18, his wife Berta Elisabeth Brass (20 June 1852 - 28 December 1912), who died at the age of 60, and Gustav Brass (23 March 1851 - 14 July 1922), who died at the age of 71, were buried in the tomb built by Gustav Brass.
With the restoration carried out, the tomb was saved for future generations after many decades of decay. The municipality, as an investor, is continuing its restoration intensively by restoring the outdoor staircase, the stone terrace, restoring the preserved metal chandelier, and the preserved tin sarcophagus. All efforts are aimed at completing all restoration in 2023, when the tomb celebrates the 130th anniversary of its construction.
The Brass family tomb is designed as a mausoleum, showcasing an architectural style reminiscent of a neo-Gothic chapel. It is a single-story structure with a square floor plan, and its main entrance façade faces east. The tomb's exterior displays a visually appealing design with base, cornices, and central rectangular risalits on all four sides, crowned by steep gables. Diagonally positioned buttresses with finials accentuate the corners of the tomb, adding to its ornate appearance. The tomb's roof is eight-sided and pyramidal in shape, culminating in an octagonal turret topped by an arcaded lantern and a steep pyramidal roof.
The primary construction material used for the tomb is solid sandstone blocks, which constitute the main structure of the exterior walls, roof covering, and turret. Inside, the tomb features a single-space interior design with a lowered floor level and an impressive dome vault made of brickwork, adorned with stone profiled ribs that converge at a stone pinnacle, forming the base of the turret. The interior walls are divided by blind arcades featuring pointed arches and adorned with black marble columns.
On the prominent east-facing façade, a tall pointed portal serves as the main entrance, characterized by intricate molding and tracery. The portal is complemented by double-winged wooden doors, and a memorial inscription engraved with the family name and the year 1893 serves as a tribute to the family. The southern and northern facades are embellished with pointed windows, while the western wall of the flat risalit contains a blind interior window niche. Throughout the exterior façades, roof, turret, and interior, the tomb is adorned with neo-Gothic architectural stone sculptural embellishments, enhancing its overall grandeur and historic charm.
Green building
Environmental certification
| Type and level of certificate |
-
|
Water management
| Is rainwater used for irrigation? |
|
| Is rainwater used for other purposes, e.g. toilet flushing ? |
|
| Does the building have a green roof / facade ? |
|
| Is reclaimed waste water used, e.g. from showers and sinks ? |
|
The quality of the indoor environment
| Is clean air supply automated ? |
|
| Is comfortable temperature during summer and winter automated? |
|
| Is natural lighting guaranteed in all living areas? |
|
| Is artificial lighting automated? |
|
| Is acoustic comfort, specifically reverberation time, guaranteed? |
|
| Does the layout solution include zoning and ergonomics elements? |
|
Principles of circular economics
| Does the project use recycled materials? |
|
| Does the project use recyclable materials? |
|
| Are materials with a documented Environmental Product Declaration (EPD) promoted in the project? |
|
| Are other sustainability certifications used for materials and elements? |
|
Energy efficiency
| Energy performance class of the building according to the Energy Performance Certificate of the building |
|
| Is efficient energy management (measurement and regular analysis of consumption data) considered? |
|
| Are renewable sources of energy used, e.g. solar system, photovoltaics? |
|
Interconnection with surroundings
| Does the project enable the easy use of public transport? |
|
| Does the project support the use of alternative modes of transport, e.g cycling, walking etc. ? |
|
| Is there access to recreational natural areas, e.g. parks, in the immediate vicinity of the building? |
|
