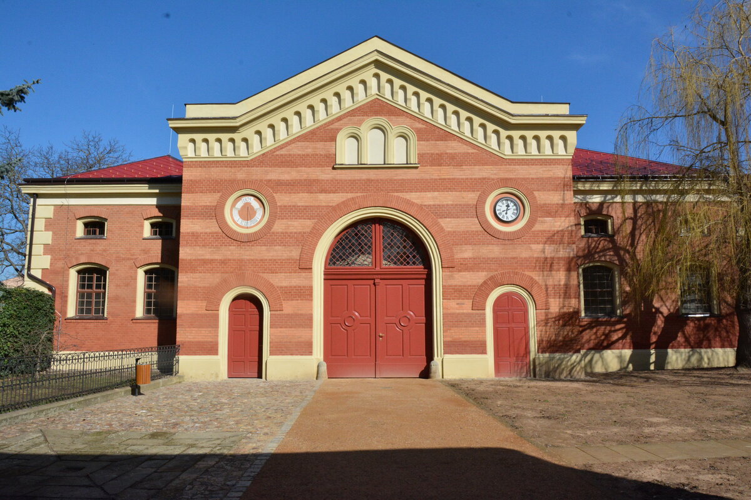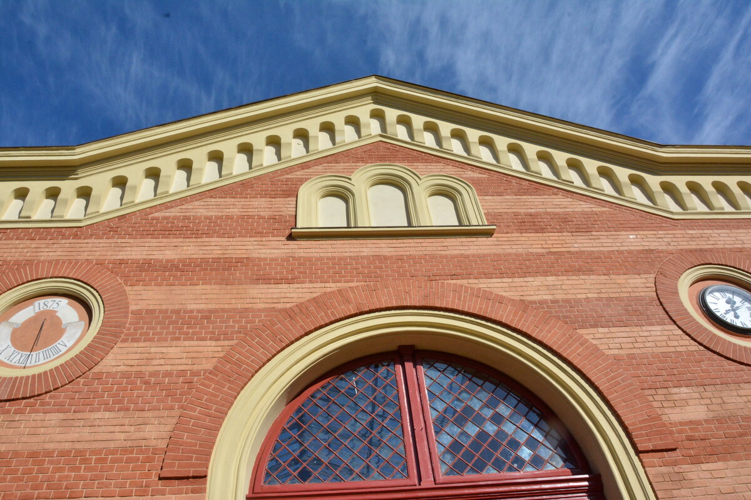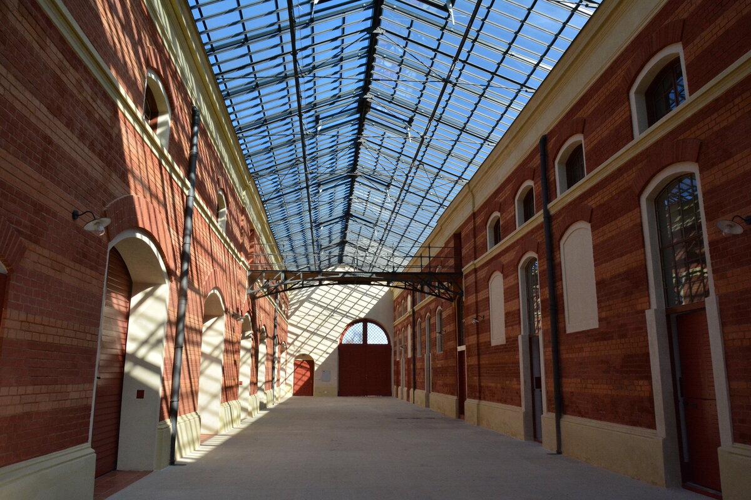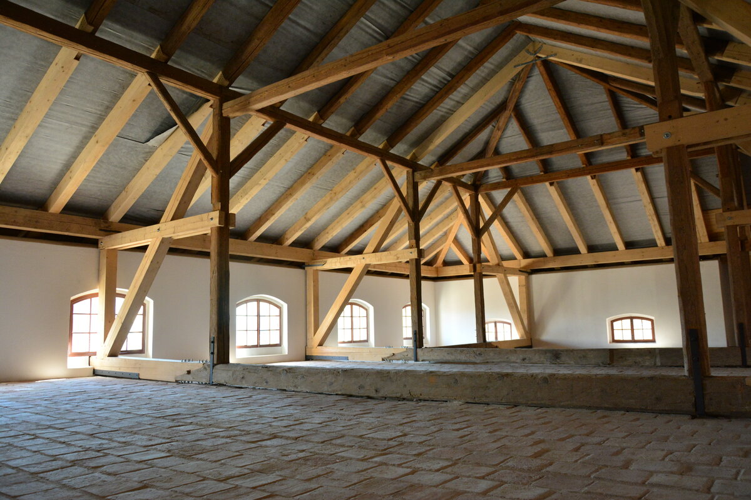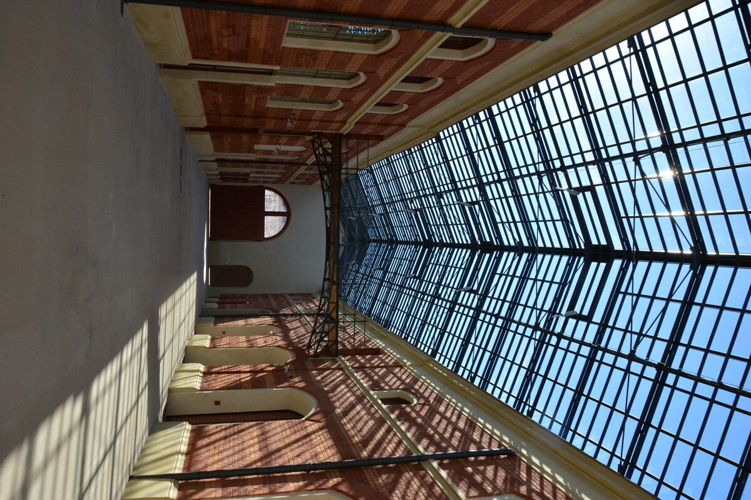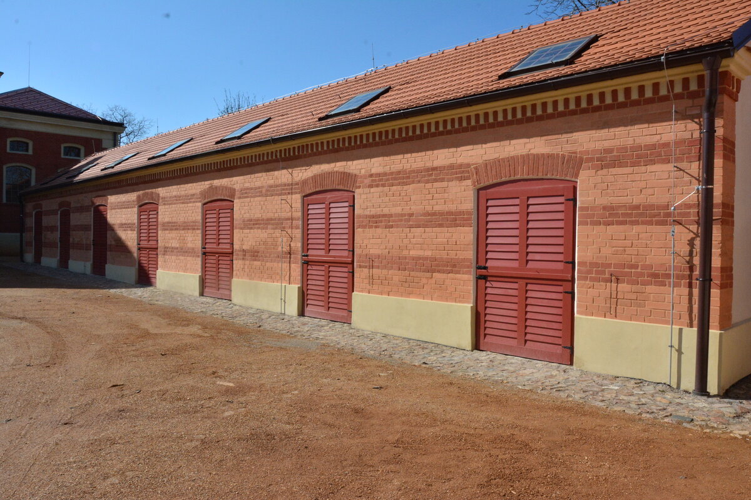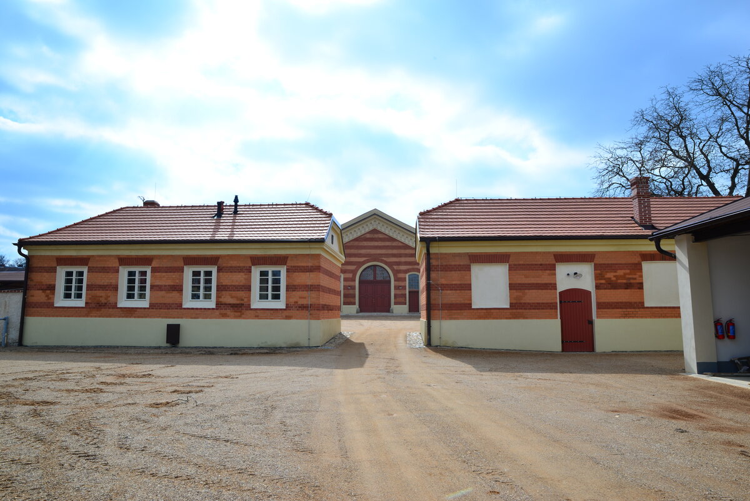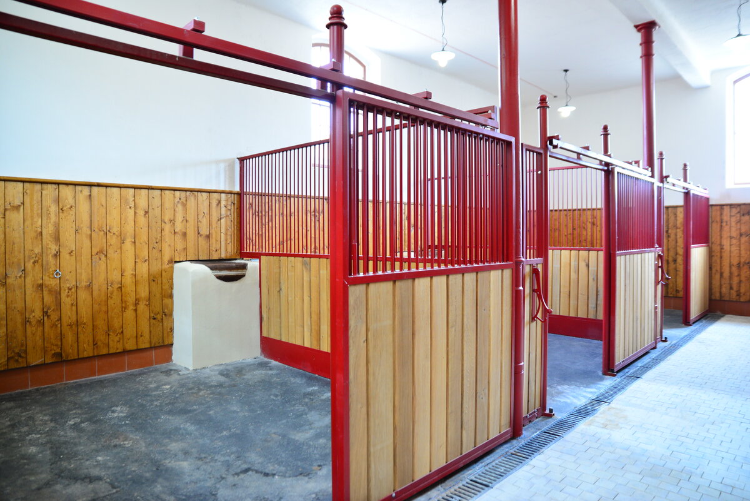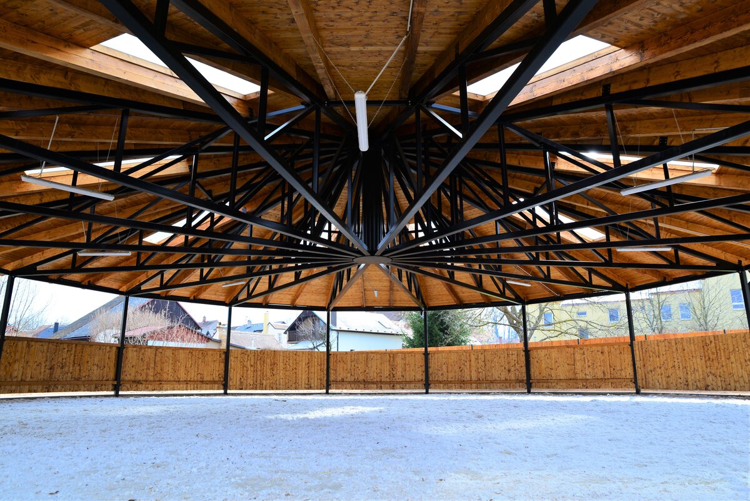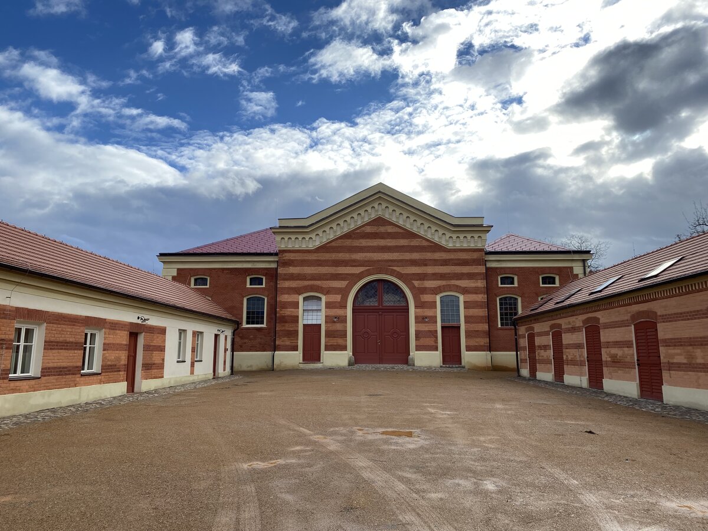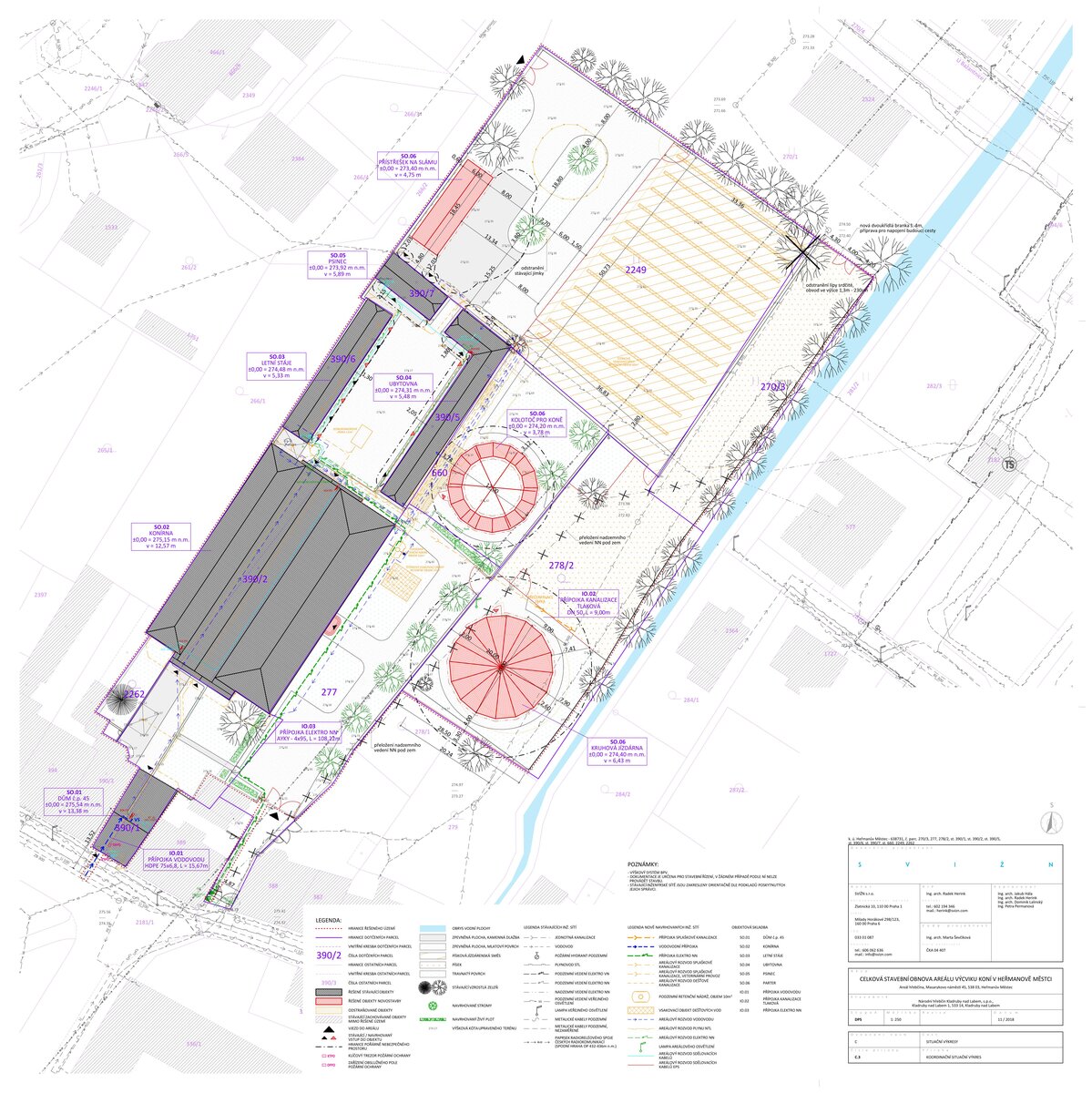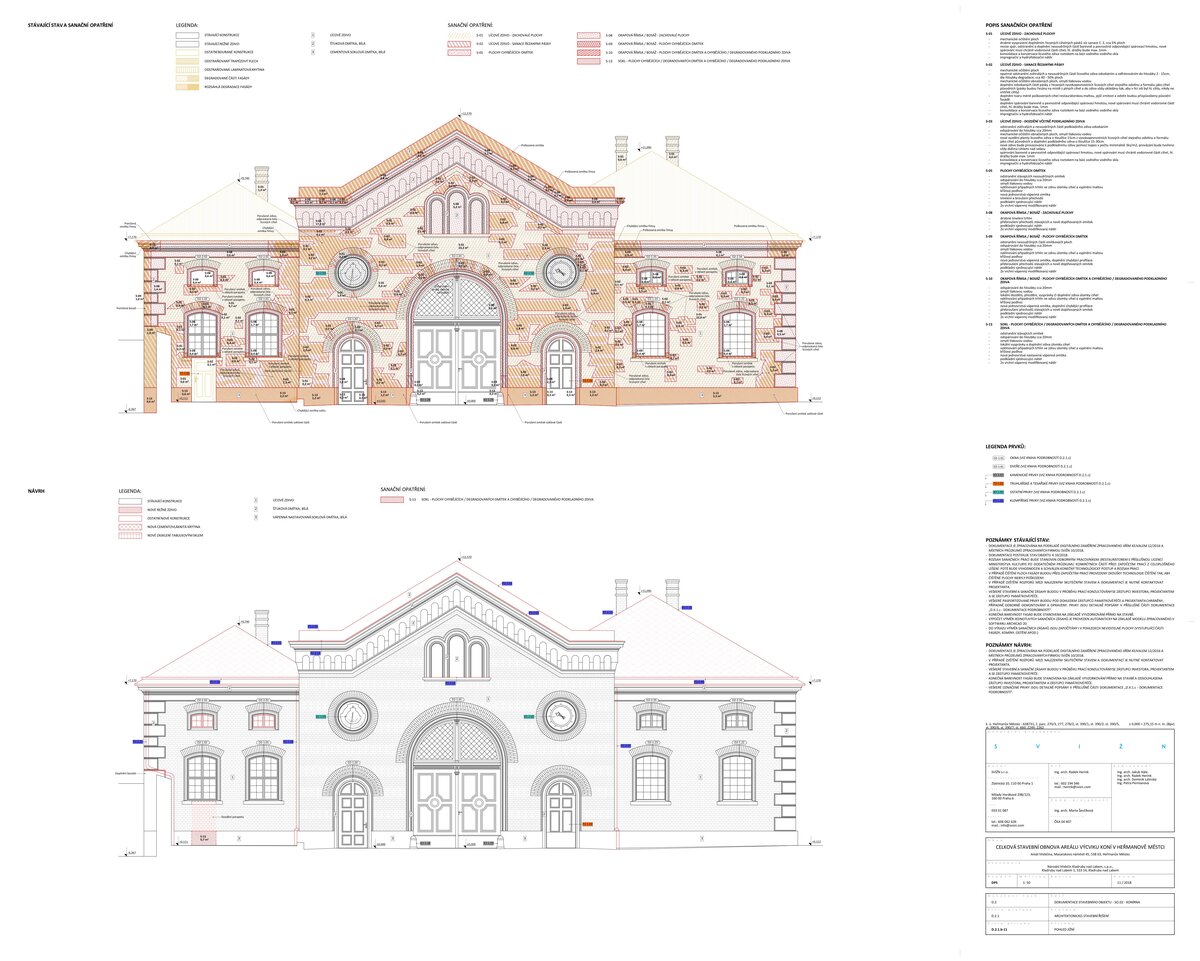| Author |
Ing. arch. Marta Ševčíková |
| Studio |
SVIŽN s.r.o. |
| Location |
Masarykovo náměstí 45, Heřmanův Městec |
| Investor |
Národní hřebčín Kladruby nad Labem |
| Supplier |
AVERS s.r.o. |
| Date of completion / approval of the project |
March 2023 |
| Fotograf |
Národní hřebčín Kladruby nad Labem |
A set of buildings constructed between 1874 and 1875 according to the design of the builder Jan Jesenský in connection with the removal of the stables from the ground floor area of the Hermanoměstec chateau as part of its reconstruction in the Neo-Romanesque style. After 1945, the riding stables belonged to the state, or rather to the State Experimental Stud Farm in Slatiňany. In Heřmanův Městec, a detached workplace was set up for training Old Cladrucian Warmbloods, the so-called Remonts. In 1992, when the Ministry of Agriculture established the Kladruby nad Labem National Stud Farm, the Kladruby and Slatiňany stud farms, including the Heřmanoměstec compound, were merged into one unit. Horse breeding in the area has been going on continuously for almost 150 years.
The compound consists of buildings SO 01 – House no. 45, SO 02 – Stables, SO 03 – Summer Stables, SO 04 – Dormitory, SO 05 – Kennel, SO 06 – Parterre. The buildings consist of two semi-enclosed yards. The stable block is the most dominant feature, a three-storey building constructed out of solid brick with a decorated gable, forming a regular field consisting of different coloured bricks complemented by decorated cornices. The central hall is roofed with the original steel structure, which has been supplemented during the renovation with aluminium profiles used for glazing. The outermost tracts contain horse stalls and service areas (washing boxes, carriage houses). Of particular note are the harness room and the gala saddle room, which have undergone graceful restoration and which house, for example, historic harnesses. These rooms are part of the tour. The other buildings used for stabling horses are the Summer Stables (SO 03), where the facades have been made in a similar design. Inside there are 6 box stalls with their own entrances and service corridor. This concept is identical to the design of the historical planning documentation. The commanding presence of the building of the summer stables is balanced on the opposite side of the yard by building SO 04 – Dormitory, which houses the staff facilities and three 1-bedroom apartments to accommodate the employees of the stud farm. The yard is closed in by a small building called the Kennel (SO 05), originally used for breeding hunting dogs. Since reconstruction, the building has been used as a utility shed by employees. An integral part of the works was the adaptation and modification of the parterre of the building.
The compound had not undergone any major repairs until the reconstruction, and the provision of only necessary maintenance left some structures (roof trusses, beamed ceilings) almost in a state of disrepair. At the same time, however, this meant that the original state was preserved and could be used as a model for the ultimate look. Repairing the wooden elements was demanding and exhaustive work, as the emphasis was on preserving the original beams and structural design as much as possible. In addition to making replacements in the appropriate sizes, the repairs were accomplished using prosthetics for the elements. Another important point of the reconstruction was repairing the facades made out of bricks in two colours. Here, the work was complicated by the fact that the dimensions of the product were atypical (brick height 75 mm), and by the need to match the shades of red to existing ones. To replace missing or heavily damaged bricks, moulds were made and several thousand bricks were individually produced in the corresponding colours. These were then added as “seals” to the damaged areas in the facades. Meanwhile, bricks that had not been heavily degraded were touched up with the help of fronton paints.
The aim of the reconstruction was to make the compound appear as depicted in period photographs from the turn of the 19th and 20th centuries, i.e. with non-original extensions and other utilitarian alterations removed. At the same time, however, the contemporary needs of horse training were also taken into account and some new buildings have been gracefully incorporated into the site.
Green building
Environmental certification
| Type and level of certificate |
-
|
Water management
| Is rainwater used for irrigation? |
|
| Is rainwater used for other purposes, e.g. toilet flushing ? |
|
| Does the building have a green roof / facade ? |
|
| Is reclaimed waste water used, e.g. from showers and sinks ? |
|
The quality of the indoor environment
| Is clean air supply automated ? |
|
| Is comfortable temperature during summer and winter automated? |
|
| Is natural lighting guaranteed in all living areas? |
|
| Is artificial lighting automated? |
|
| Is acoustic comfort, specifically reverberation time, guaranteed? |
|
| Does the layout solution include zoning and ergonomics elements? |
|
Principles of circular economics
| Does the project use recycled materials? |
|
| Does the project use recyclable materials? |
|
| Are materials with a documented Environmental Product Declaration (EPD) promoted in the project? |
|
| Are other sustainability certifications used for materials and elements? |
|
Energy efficiency
| Energy performance class of the building according to the Energy Performance Certificate of the building |
G
|
| Is efficient energy management (measurement and regular analysis of consumption data) considered? |
|
| Are renewable sources of energy used, e.g. solar system, photovoltaics? |
|
Interconnection with surroundings
| Does the project enable the easy use of public transport? |
|
| Does the project support the use of alternative modes of transport, e.g cycling, walking etc. ? |
|
| Is there access to recreational natural areas, e.g. parks, in the immediate vicinity of the building? |
|
