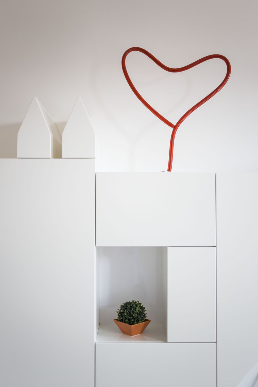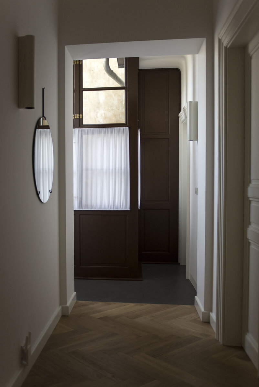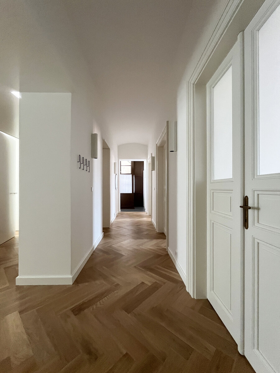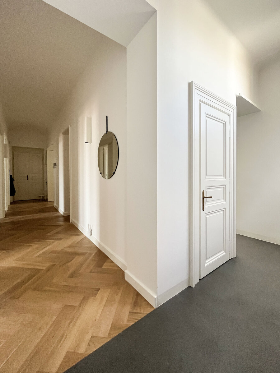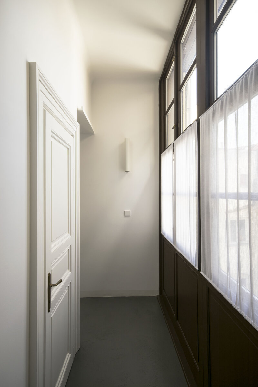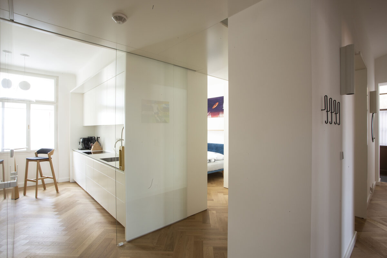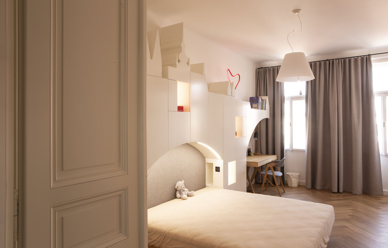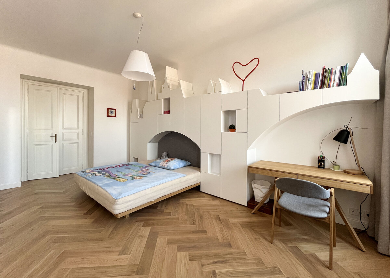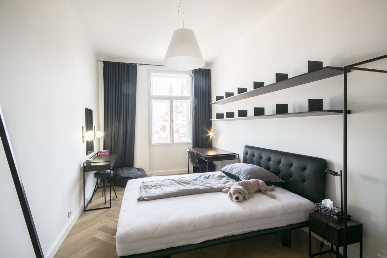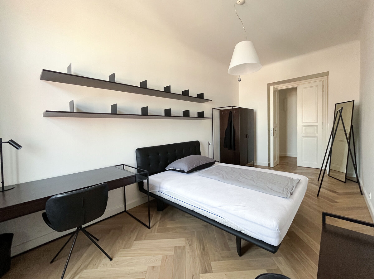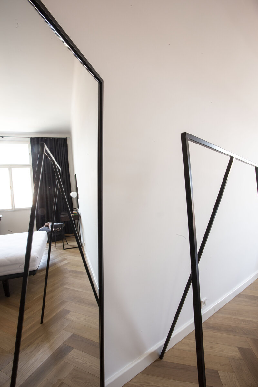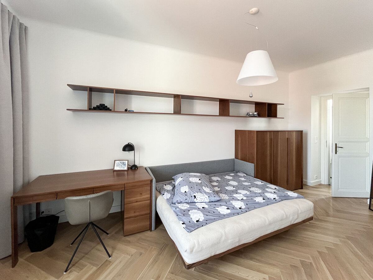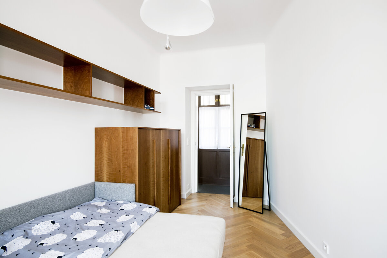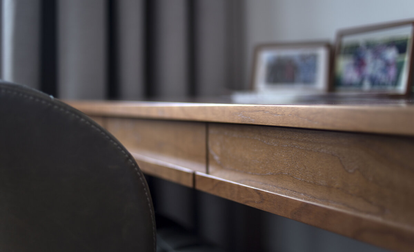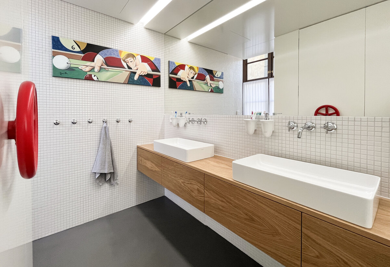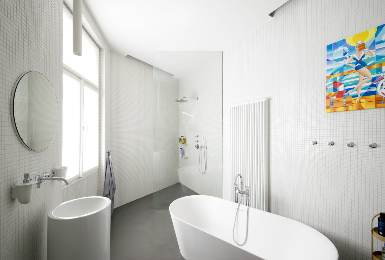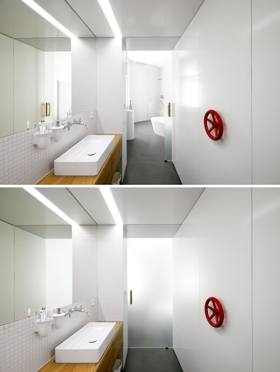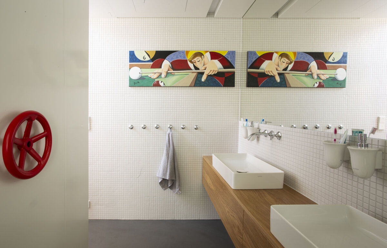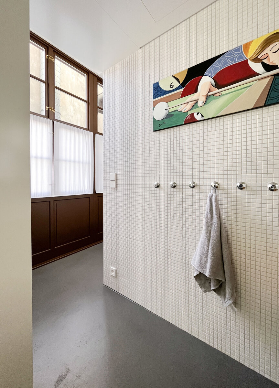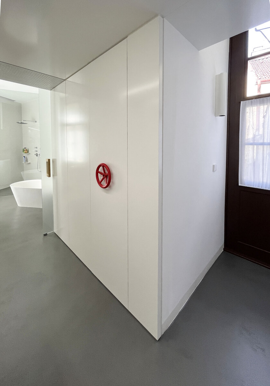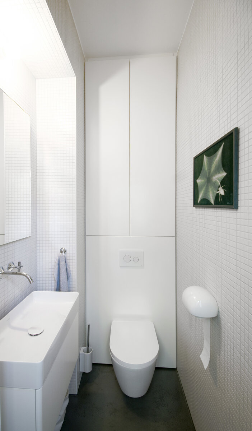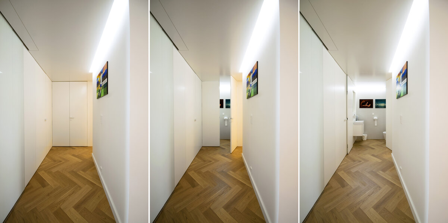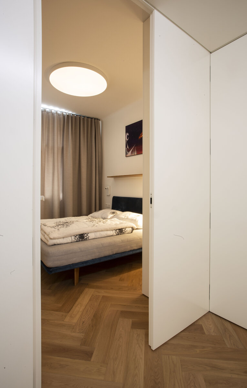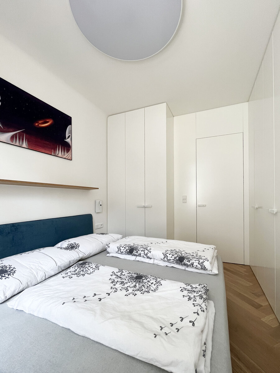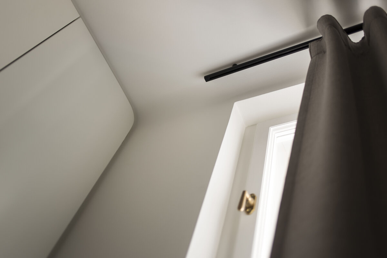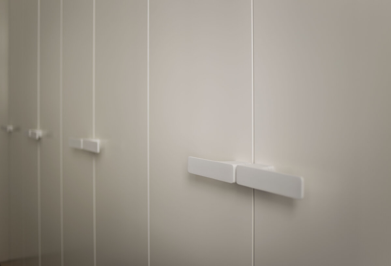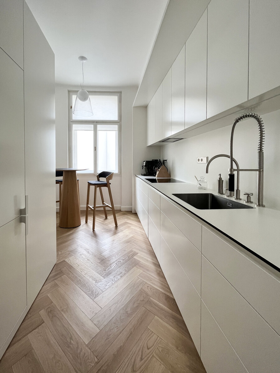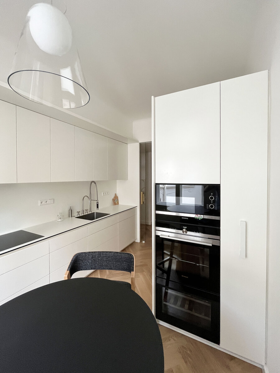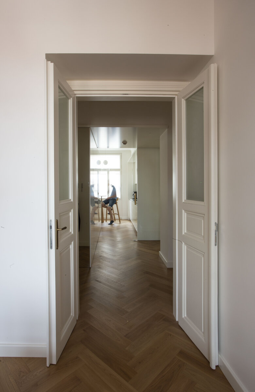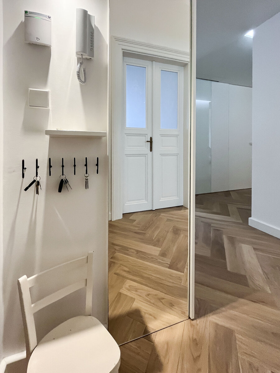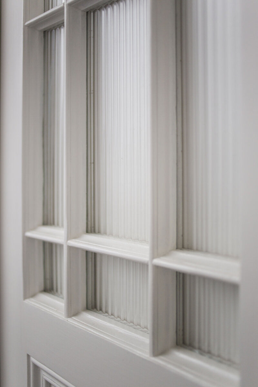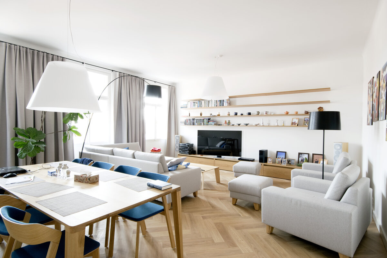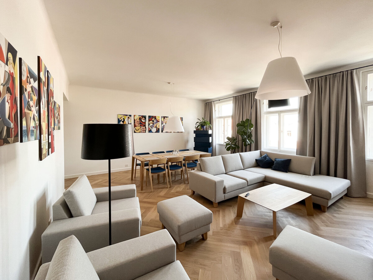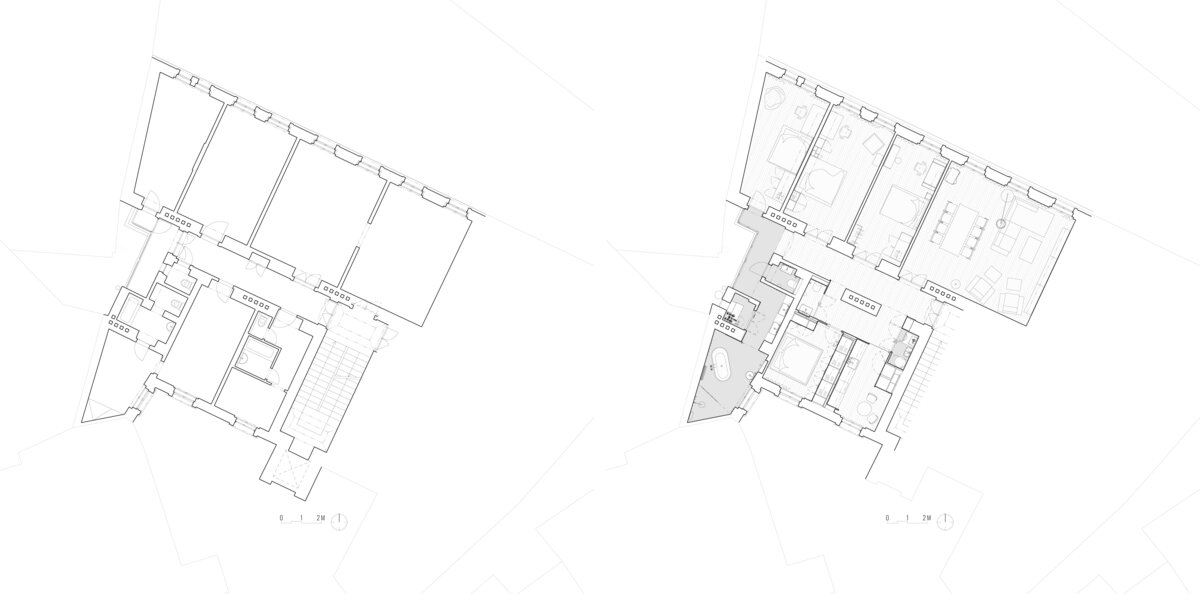| Author |
Ondřej Dvořák, Jiří Matys, Tomáš Strnad, Matyáš Gál, Silvia Novosadová |
| Studio |
Skutek architecture, www.skutek.cz |
| Location |
Kožná 474, Praha Staré Město |
| Investor |
soukromý investor |
| Supplier |
LACHMAN STYL s.r.o.
KMB - výroba a prodej nábytku
Truhlářství Woodarch s.r.o. |
| Date of completion / approval of the project |
January 2023 |
| Fotograf |
Ondřej Dvořák, Jiří Matys |
The original layout consisting of several small apartments with a kitchen facing the courtyard, a shared common area, and a narrow central hallway with a wooden porch was doomed to be dilapidated. The adaptation into a single apartment allowed us to combine comfortable use with the restoration of the original character of the space, amidst the sea of red roofs in the vicinity of Old Town Square.
The new layout, after removing disruptive structural layers, closely resembles the original form. It features rooms with wooden beamed ceilings on the sides of a vaulted central corridor, which leads to a section with a wooden wall, providing access to utility rooms.
The day area, consisting of a family room and a kitchen facing the courtyard, is located closest to the entrance. The kitchen, as it used to be, is a separate room, but the connection with the living room has been reinforced to create a unified functional space.
The night area, including the master bedroom, girls' room, boys' room, and kids' room, is situated further away from the entrance. The master bedroom is acoustically and visually protected by a cozy anteroom with its own toilet. The bathroom is accessed through a well-lit space, with an open area featuring sinks, while the adjacent section with a bathtub and shower is enclosed within a spacious room.
Furthermore, the layout was specifically designed to facilitate potential future utilization with barrier-free accessibility in mind.
Original architectural features have been either preserved, restored, or substituted with replicas. The newly incorporated elements within the interior are characterized by simplicity and minimal color palette, with the intention of accentuating the preserved historical setting without overpowering it. Wall built-ins in the kitchen, master bedroom, and utility rooms are white and feature a simple design that harmoniously blends into the historical context without any conflict.
Furnishing have been custom-designed in collaboration with the residents. The connecting theme among the girls' room, boys' room, and kids' room is a wardrobe assembly that includes a bed and a desk along one of the long walls. The furniture arrangement consists of individual pieces, mirroring the historical composition of furniture in the house. Moreover, this concept allows for the rearrangement or relocation of the individual pieces. The opposing walls are left empty and ready for personal customization, such as posters, mirrors etc.
While the structural walls and ceilings were in good technical condition, most of the original historical elements in the interior did not survive, and the remaining elements were beyond repair. Historical windows, doors, and flooring coverings were partially preserved, but their condition did not allow for restoration, requiring skilled replicas to be produced. This also applied to the picturesque old wooden part at the end of the layout, which was in a dilapidated and state.
The technical solution is economical and efficient. The apartment is heated and cooled through a pipe distribution system installed in the floors and suspended ceilings. The heat is provided by a gas condensing boiler, while the cooling is achieved by an electric heat pump cooling unit. The cooled suspended ceilings allow for a very pleasant indoor environment during hot summers.
Acoustic insulation measures were implemented to reduce noise transmission from neighboring apartments and the external environment.
The windows of historical buildings are often relatively small, and the natural daylight in the rooms is rarely sufficient. That's why we have designed the walls and ceilings to be purely white. Among the shading elements, curtains are the most suitable as they can be fully drawn to allow maximum light in. The curtain fabrics are blackout curtains. In the kitchen and bathroom, there are blinds in the sash windows. Their white fabric evenly diffuses light throughout the room and prevents outsiders from looking in.
Green building
Environmental certification
| Type and level of certificate |
-
|
Water management
| Is rainwater used for irrigation? |
|
| Is rainwater used for other purposes, e.g. toilet flushing ? |
|
| Does the building have a green roof / facade ? |
|
| Is reclaimed waste water used, e.g. from showers and sinks ? |
|
The quality of the indoor environment
| Is clean air supply automated ? |
|
| Is comfortable temperature during summer and winter automated? |
|
| Is natural lighting guaranteed in all living areas? |
|
| Is artificial lighting automated? |
|
| Is acoustic comfort, specifically reverberation time, guaranteed? |
|
| Does the layout solution include zoning and ergonomics elements? |
|
Principles of circular economics
| Does the project use recycled materials? |
|
| Does the project use recyclable materials? |
|
| Are materials with a documented Environmental Product Declaration (EPD) promoted in the project? |
|
| Are other sustainability certifications used for materials and elements? |
|
Energy efficiency
| Energy performance class of the building according to the Energy Performance Certificate of the building |
|
| Is efficient energy management (measurement and regular analysis of consumption data) considered? |
|
| Are renewable sources of energy used, e.g. solar system, photovoltaics? |
|
Interconnection with surroundings
| Does the project enable the easy use of public transport? |
|
| Does the project support the use of alternative modes of transport, e.g cycling, walking etc. ? |
|
| Is there access to recreational natural areas, e.g. parks, in the immediate vicinity of the building? |
|
