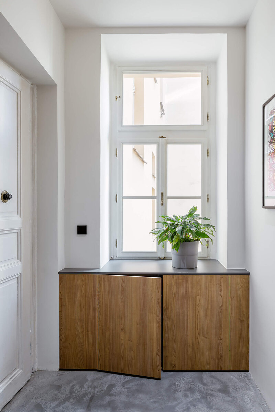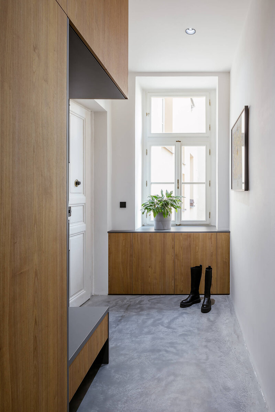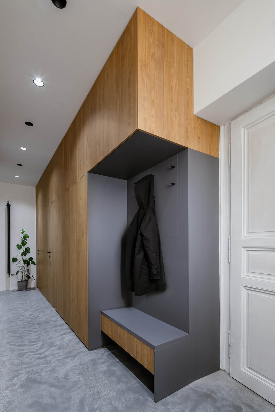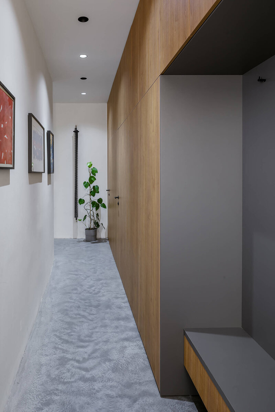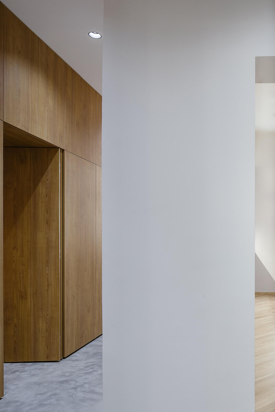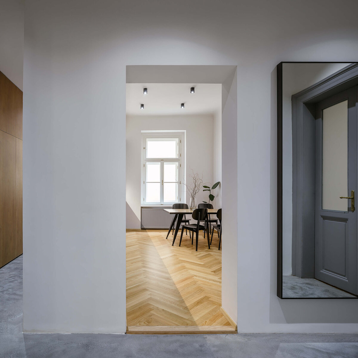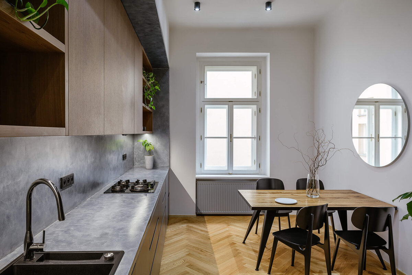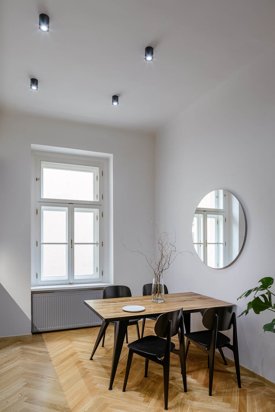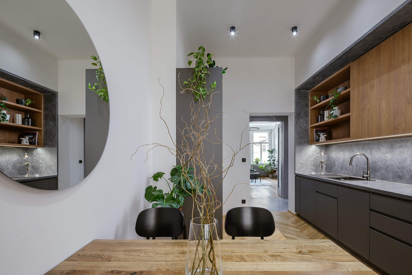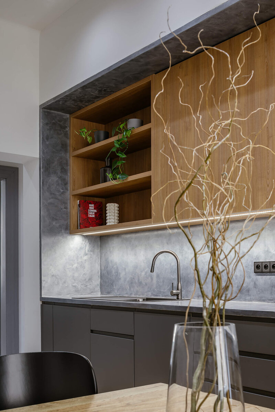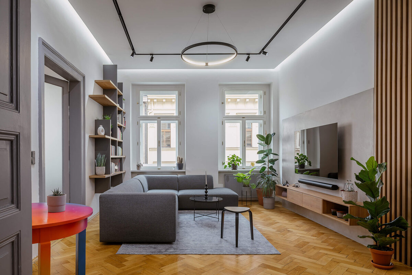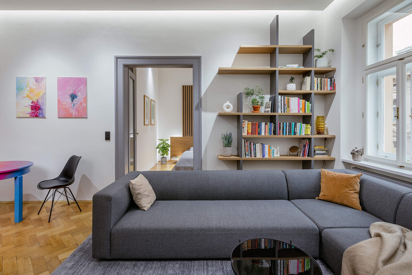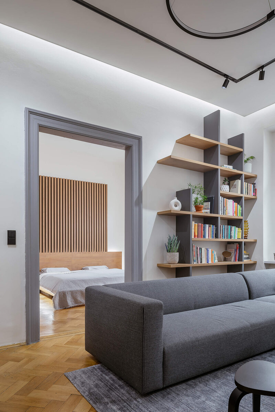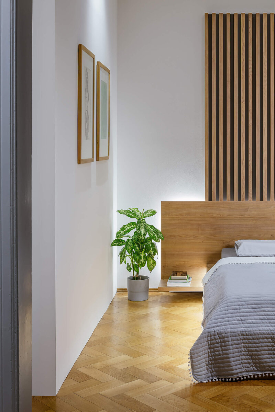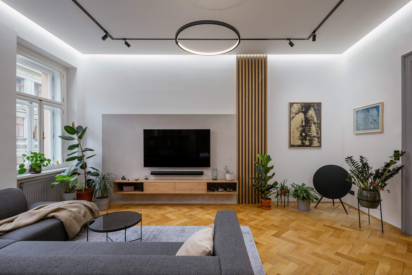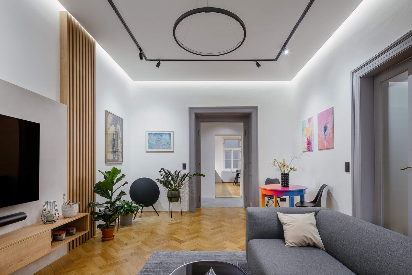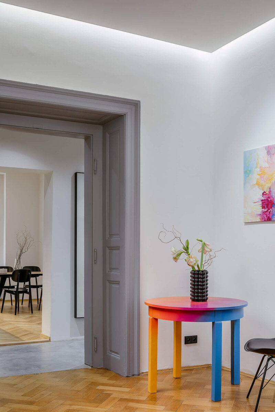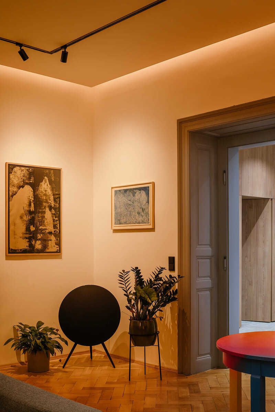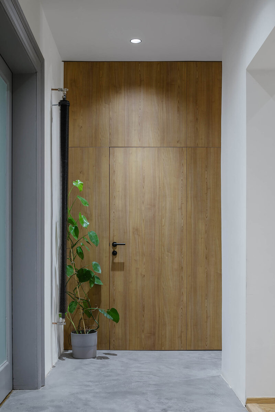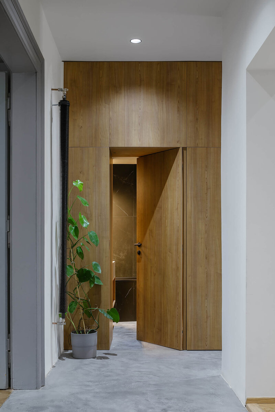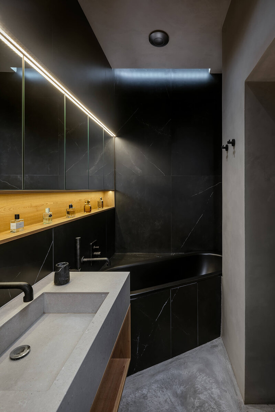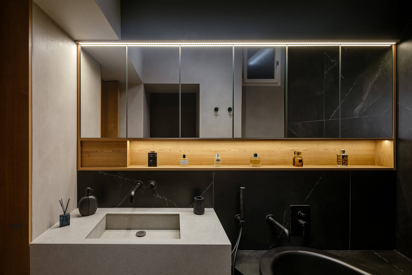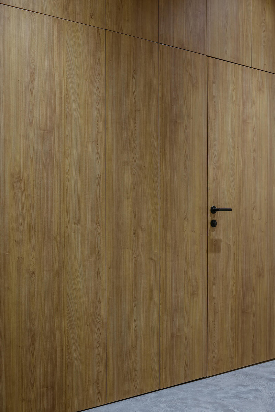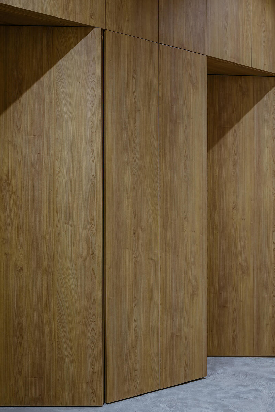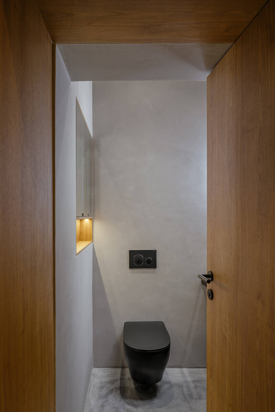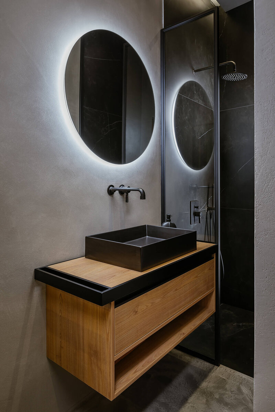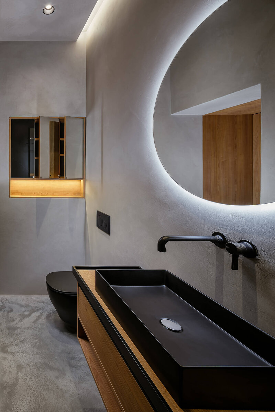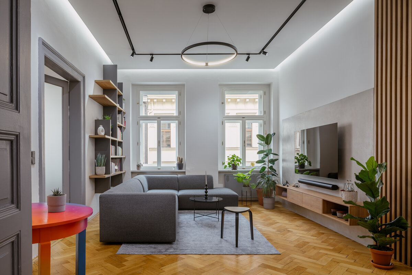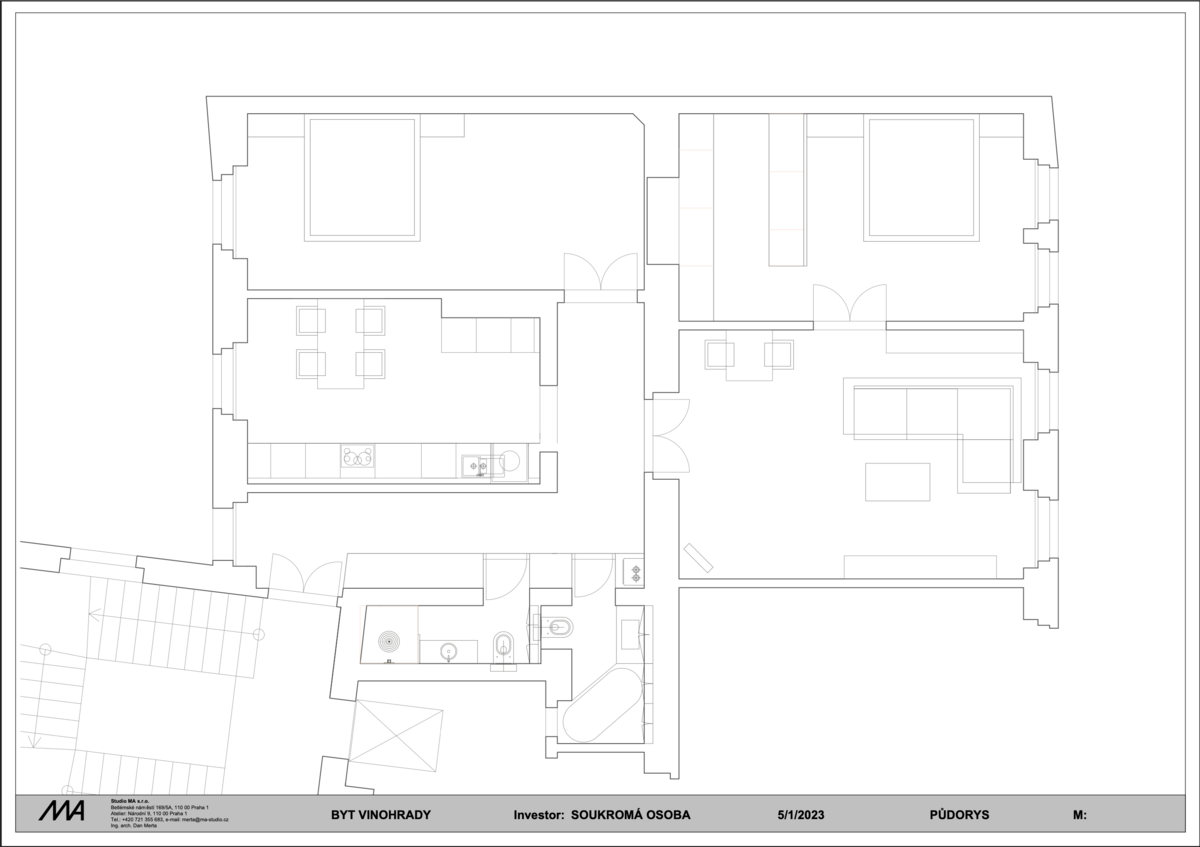| Author |
Ing. arch. Dan Merta |
| Studio |
Studio MA s.r.o. |
| Location |
Praha 2 - Vinohrady |
| Investor |
Soukromá osoba |
| Supplier |
Vlad Building Solutions - Praha, Němec interiors s.r.o., Koupelny Flexi s.r.o., Concrete Group s.r.o. |
| Date of completion / approval of the project |
September 2022 |
| Fotograf |
Václav Novák |
The apartment for a young family in Vinohrady in a residential building from the second half of the 19th century underwent a complete reconstruction, which aimed to remove the layers of original structural interventions, to make the most of the generous layout and, especially in its design, to respond to the investor's brief to create a pleasant living in a composition of wood, concrete, colours of darker shades and indoor plants.
The 3+1 apartment, which has had several owners over the last decades, was spacious, but its potential space was not used.
The spatial design of the entrance part of the apartment was based on the investor's brief to have 2 full bathrooms with new underfloor heating. This was achieved by combining the pantry with the toilet, where one larger bathroom was newly created with a spacious shower, toilet, sink and storage space in the nice. The second bathroom was then structurally created to accommodate a new toilet, a large niche was created for built-in storage with a mirror to visually enlarge the bathroom and a new black bath was installed. Both bathrooms have identical material design, with a combination of concrete trowel, large format dark tiles and wood veneer.
The kitchen and dining room was the only room in the apartment that needed new parquet flooring. Here we find a newly spacious 5 m wide kitchen in a dark grey decor in combination with wood. An interesting feature is the edge of the kitchen connected to the worktop, where the whole element is structurally formed by an MDF board, on which a perlinka with glue was put (to prevent cracking of the joints) and the final surface is formed by the same squeegee as in the bathrooms (only different in colour) with a final coating of a special glaze for heavy kitchen use.
The original layout had a wide corridor of 1.6 m, from which one entered an unused chamber, a separate toilet and a bathroom with a bath without a toilet. The corridor has been newly completed with a large wooden built-in wardrobe with storage space, through which one enters the completely redesigned bathroom. The technical background of the apartment was then solved as part of this joinery, where the gas boiler and the data network and Smart Home control panel are newly hidden. New flooring was also installed in the hallway, where the existing tiles were replaced with a poured trowel seamlessly transitioning without thresholds into the bathrooms.
The original original doors have been completely refurbished and painted grey, as has the heating throughout the apartment, to unify the colour scheme.
A walk-in closet has been added to the bedroom layout. The sleeping area itself is made up of a custom-made bed in wood decor. The aim was to design the bedroom as clean and simple as possible for the owners' peaceful rest.
Great emphasis was placed on a completely new lighting installation throughout the apartment. All light fittings are of course controllable via Smart Home, as are the smart radiator heads. A great bonus is the ability of the lights to automatically change their chromaticity during the day according to the circadian rhythm and make the stay in the apartment more pleasant. In the morning the lights glow blue, then slowly change to orange as the evening progresses.
Green building
Environmental certification
| Type and level of certificate |
-
|
Water management
| Is rainwater used for irrigation? |
|
| Is rainwater used for other purposes, e.g. toilet flushing ? |
|
| Does the building have a green roof / facade ? |
|
| Is reclaimed waste water used, e.g. from showers and sinks ? |
|
The quality of the indoor environment
| Is clean air supply automated ? |
|
| Is comfortable temperature during summer and winter automated? |
|
| Is natural lighting guaranteed in all living areas? |
|
| Is artificial lighting automated? |
|
| Is acoustic comfort, specifically reverberation time, guaranteed? |
|
| Does the layout solution include zoning and ergonomics elements? |
|
Principles of circular economics
| Does the project use recycled materials? |
|
| Does the project use recyclable materials? |
|
| Are materials with a documented Environmental Product Declaration (EPD) promoted in the project? |
|
| Are other sustainability certifications used for materials and elements? |
|
Energy efficiency
| Energy performance class of the building according to the Energy Performance Certificate of the building |
|
| Is efficient energy management (measurement and regular analysis of consumption data) considered? |
|
| Are renewable sources of energy used, e.g. solar system, photovoltaics? |
|
Interconnection with surroundings
| Does the project enable the easy use of public transport? |
|
| Does the project support the use of alternative modes of transport, e.g cycling, walking etc. ? |
|
| Is there access to recreational natural areas, e.g. parks, in the immediate vicinity of the building? |
|
