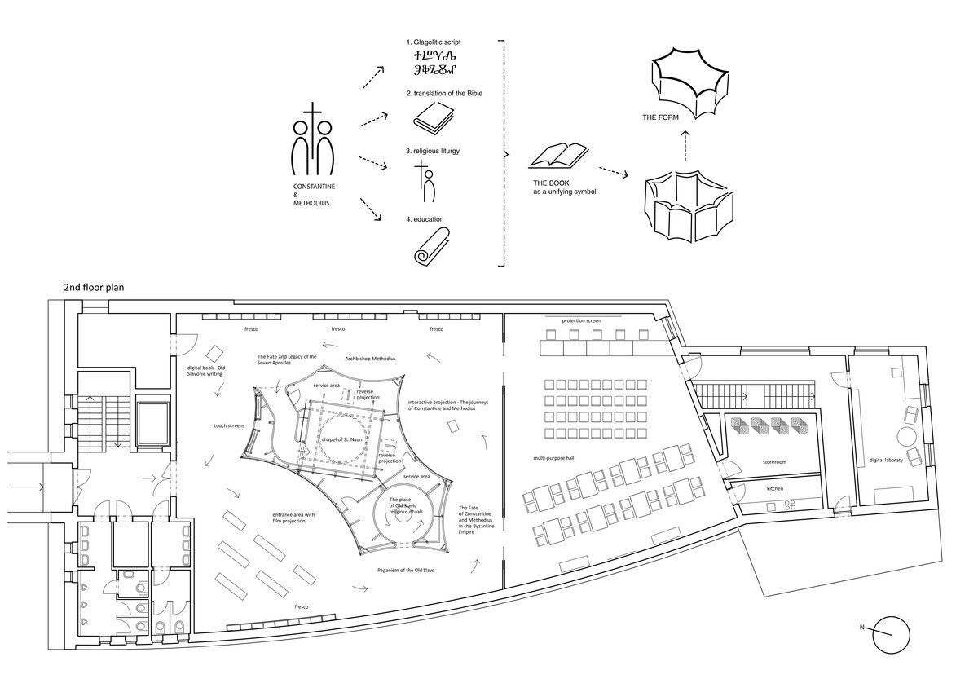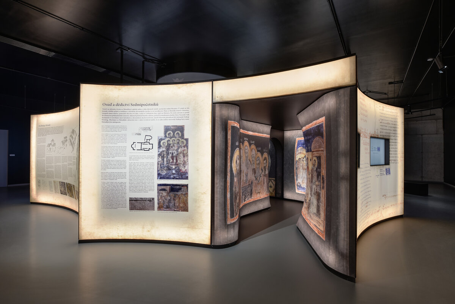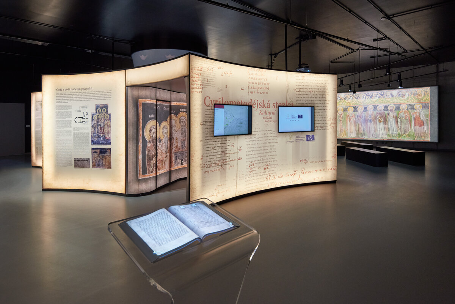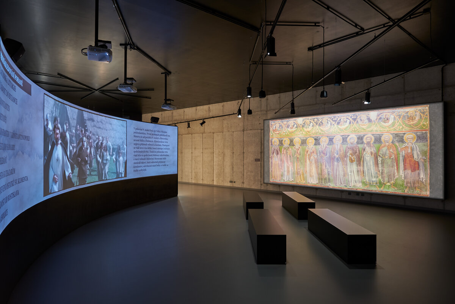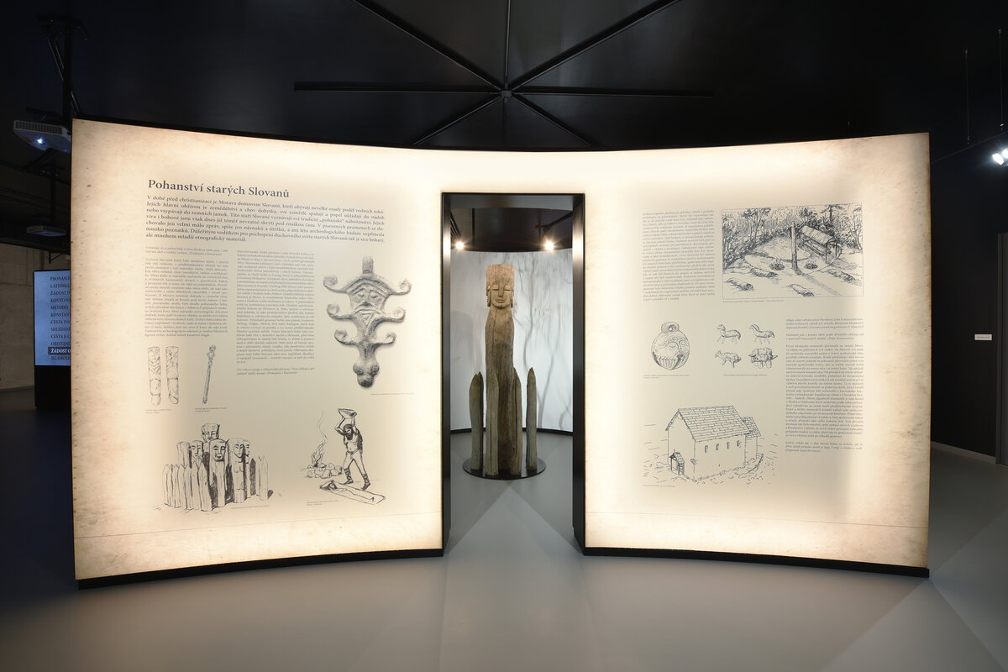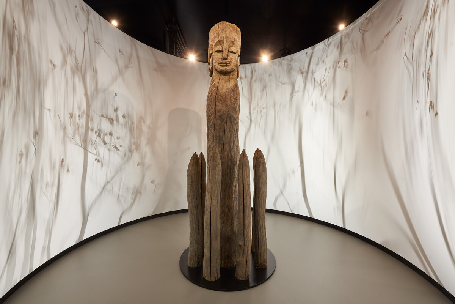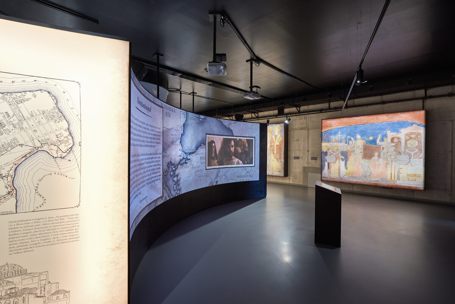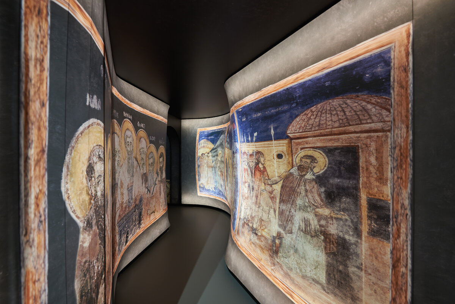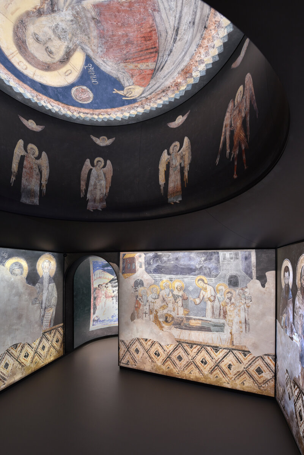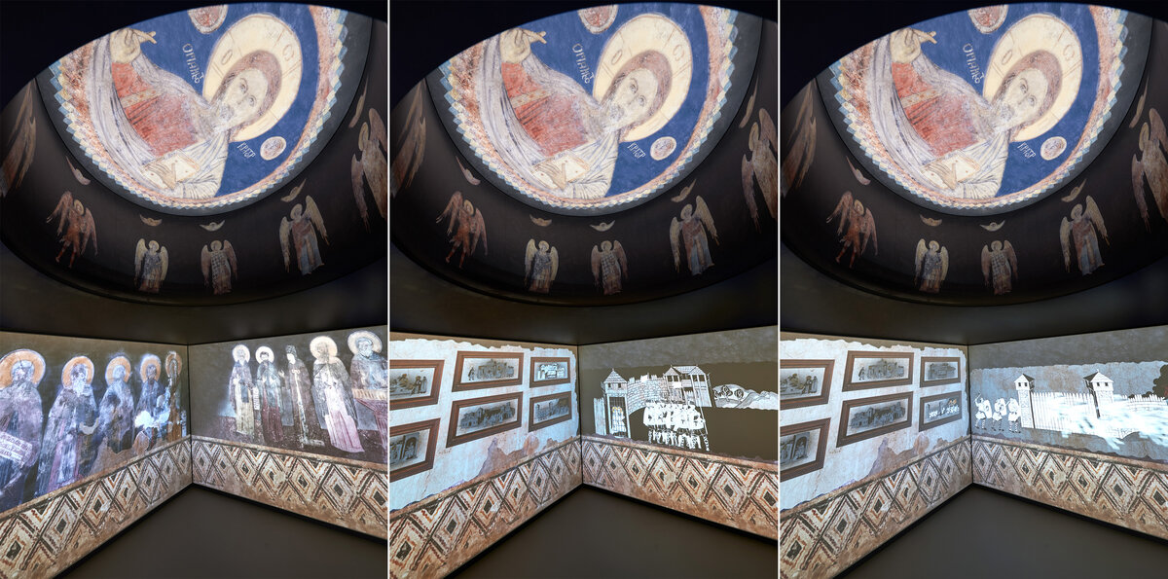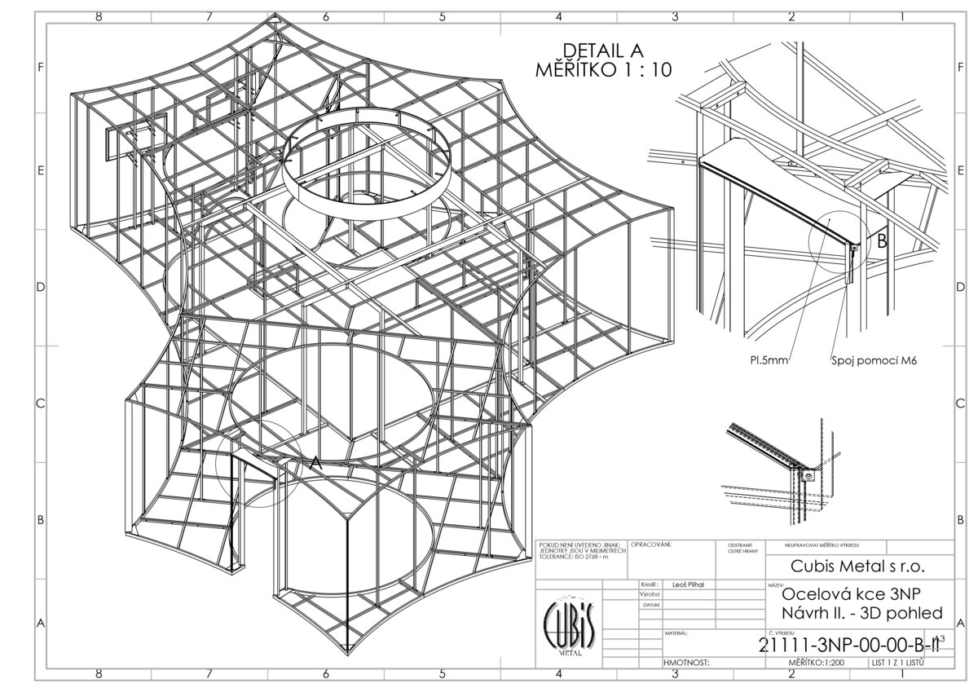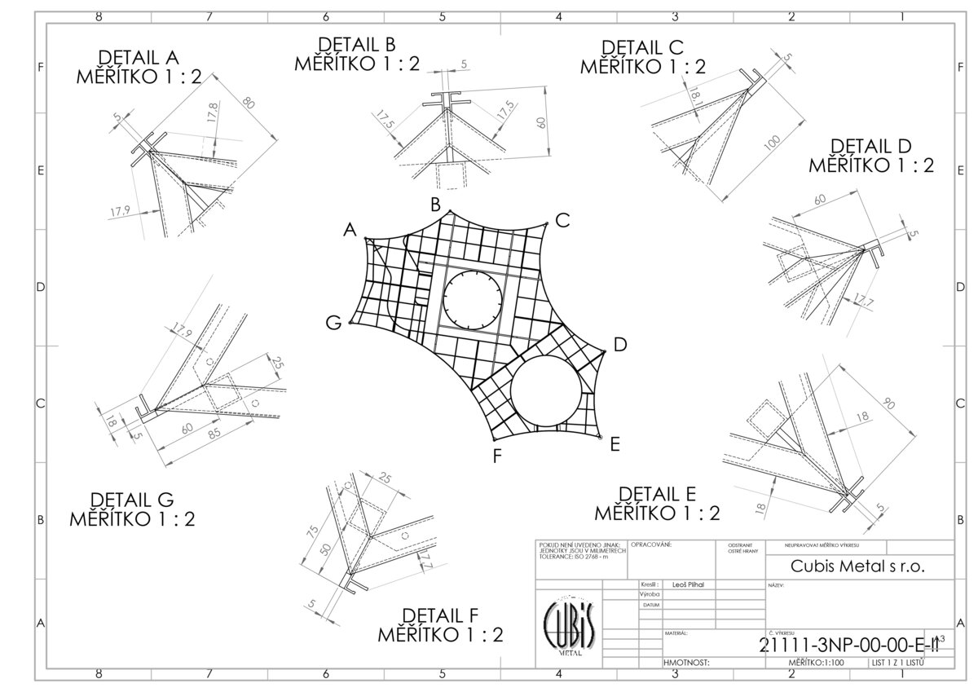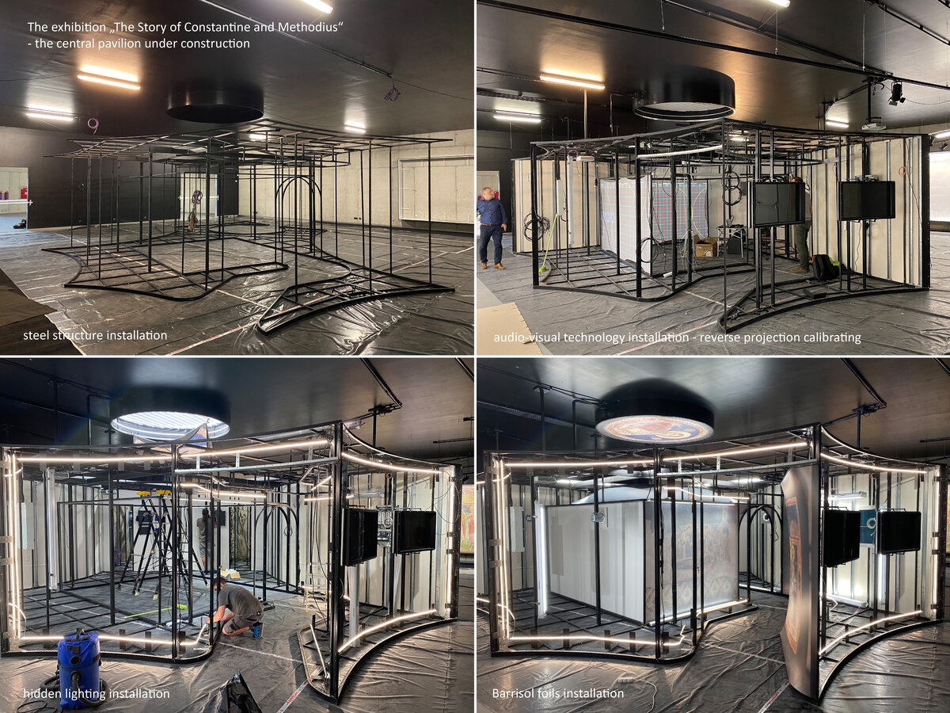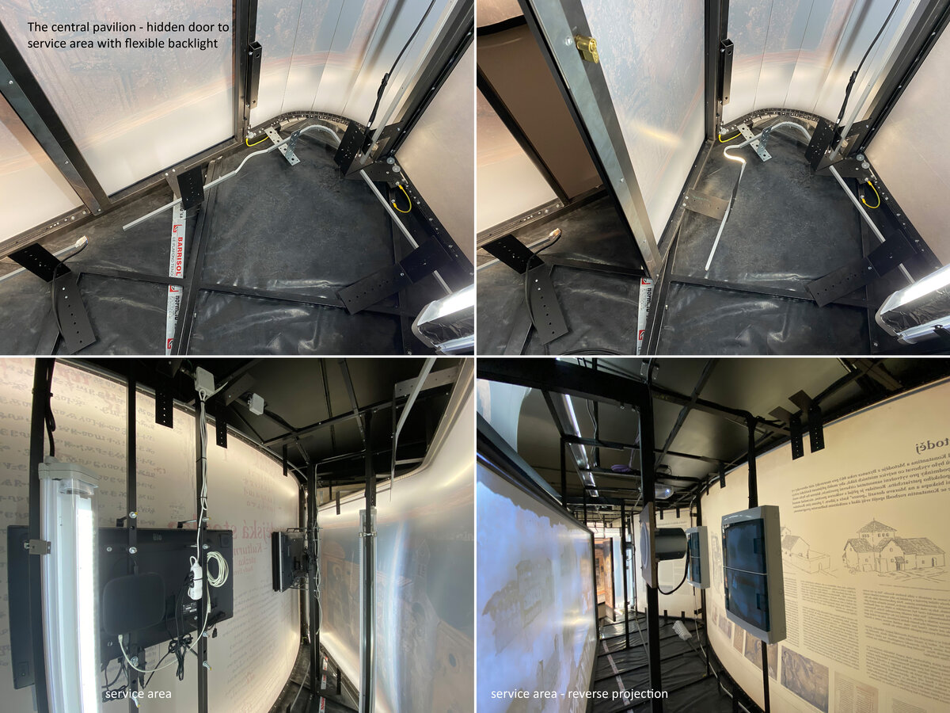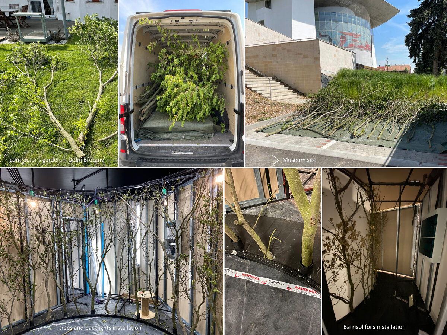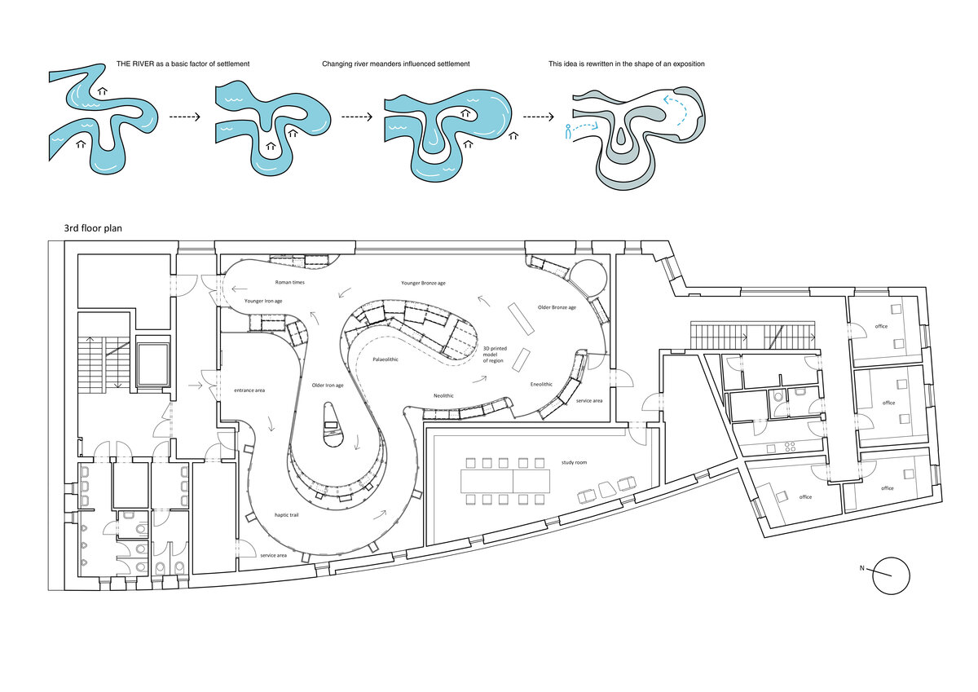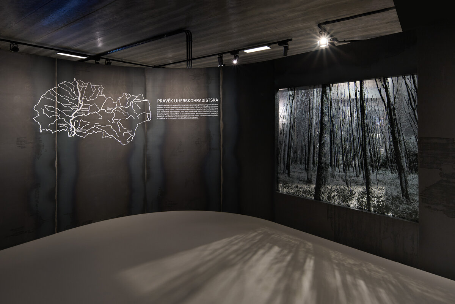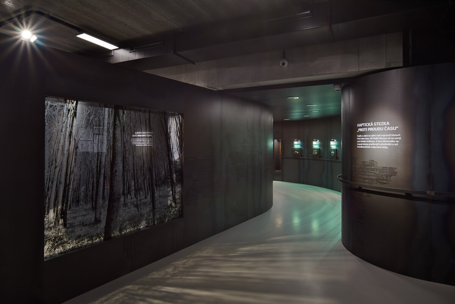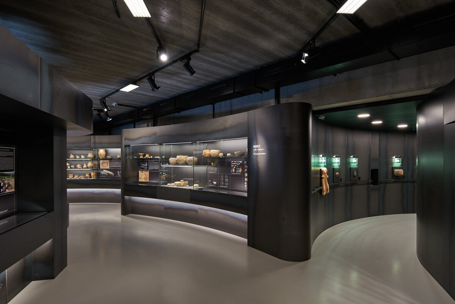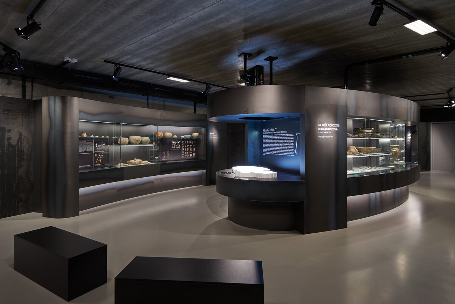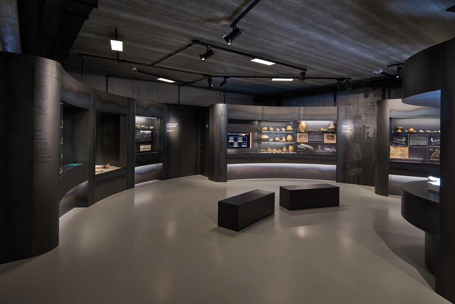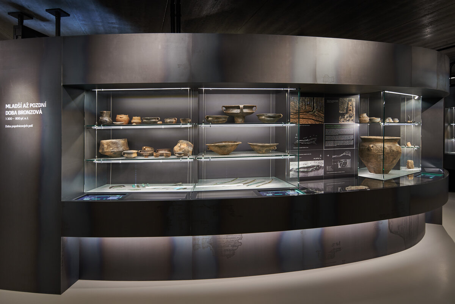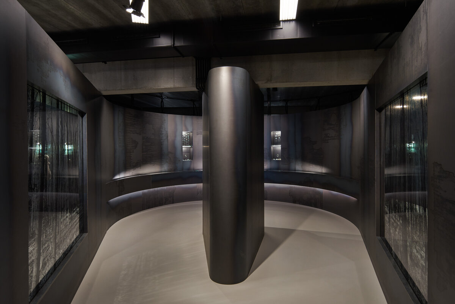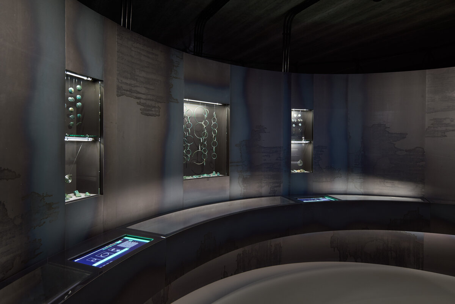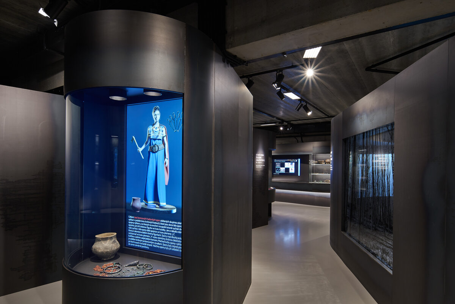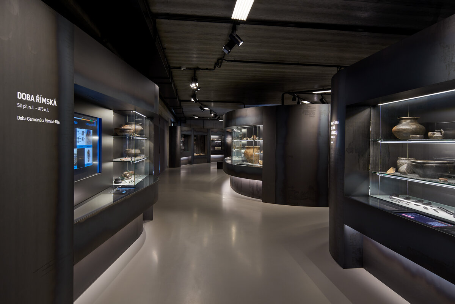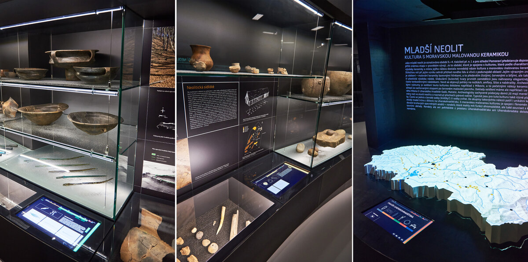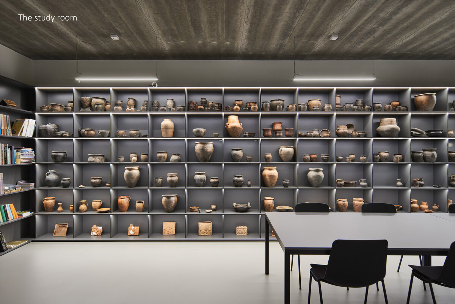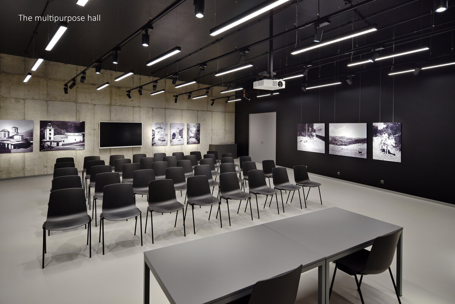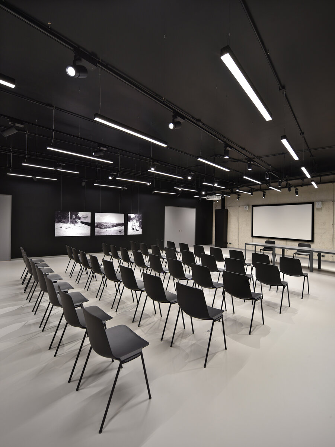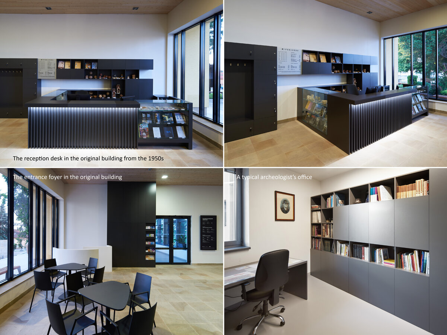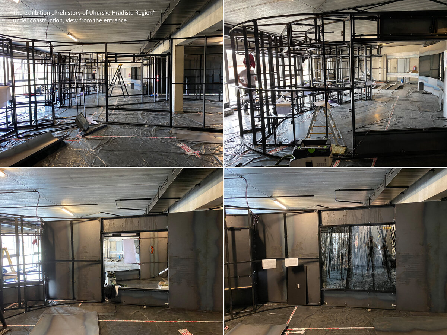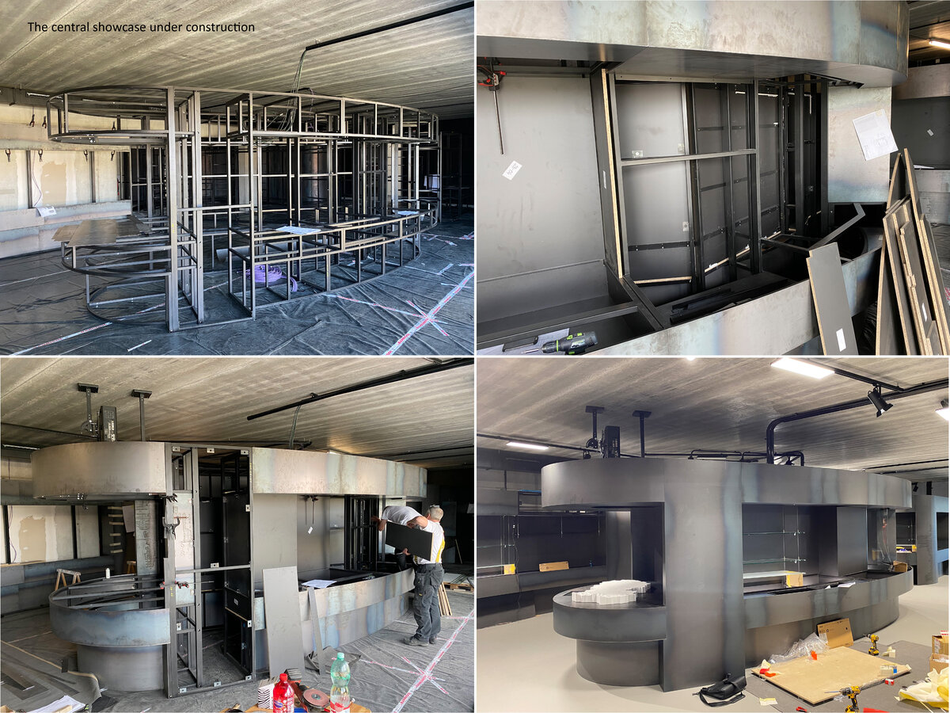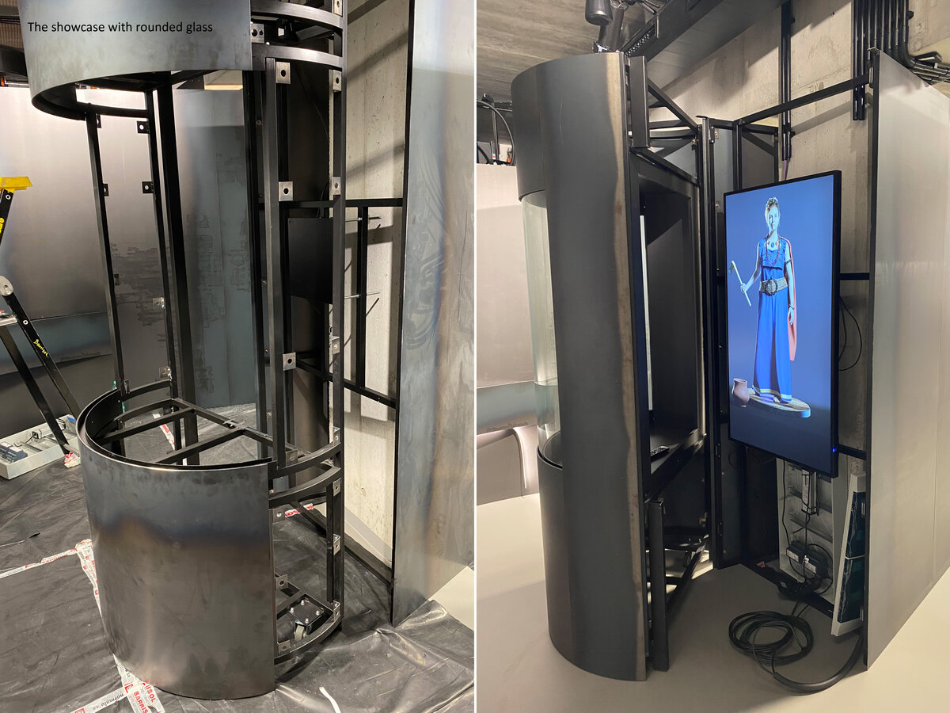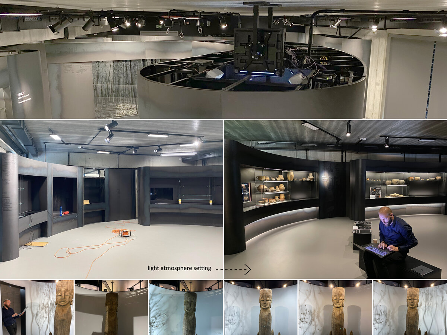| Author |
Michal Kutálek |
| Studio |
Next Level Studio |
| Location |
Památník Velké Moravy - Cyrilometodějské centrum
Jezuitská 1885
Staré Město (u Uherského Hradiště) 686 03 |
| Investor |
Slovácké muzeum v Uherském Hradišti
Smetanovy sady 179
Uherské Hradiště 686 01 |
| Supplier |
CS LYON PRAHA, s.r.o. |
| Date of completion / approval of the project |
July 2022 |
| Fotograf |
Martin Kocich |
Following interiors were subject to the architectural commission: two exhibitions, a multi-purpose hall, a study room, archaeologists' offices with digital laboratory and a reconstructed entrance foyer in the original building. The exhibition "The Story of Constantine and Methodius" is thematically connected to the existing "the Great Moravia" exhibition, which is situated in the original building. Even though both exhibitions are focused on the same historical period, they differ significantly in their presentation. While all available artefacts are already presented in the older exposition, the new one is featured by using audio-visual technologies only - meaning that there is no collection artefact shown. Thematically, it focuses directly on the life journey of key personalities of the Great Moravia - Constantine and Methodius.
The motive of the book served as an inspiration for the architectural interpretation. The book shall be considered as a symbolic bearer of writing, education and religious liturgy, which Constantine and Methodius conveyed to the people of the Great Moravia in a language they could understand Old Slavonic. The abstract morphology of the open book is written in the shape of the central pavilion, which defines the areas with its curves. The pavilion is divided into smaller or larger sections - „chapters“, according to the importance of the content.
The exhibition "Prehistory of Uherske Hradiste Region" focuses on life in the region from the earliest documented evidence of settlement. For this exhibition, a large number of artefacts were available in the museum's depositories, which are abundantly presented. The introductory haptic trail is set in the darkened tunnel, where the visitor is guided by his tactile senses. After passing through the tunnel, the visitor enters the main part of the exhibition. The Morava River has played crucial geographical role in the gradual settlement of the territory. Its flow changed, floods and fords fundamentally influenced the nature of life in the region. Due to this idea the space of the hall is divided by inserted rounded walls, which divide the space into imaginary river meanders. The movement of visitors is organized smoothly in the labyrinth of partitions as if they were being carried away by flow of a river. A certain rawness and difficulty of life in the ending period of prehistory is transferred through the materials used in the exhibition itself. Raw steel and concrete play the main role
The mass of the central pavilion of the exhibition "The Story of Constantine and Methodius" is relieved by the cavity of the interior spaces. The circular cavity presents the place of Old Slavic religious rituals. The centrally located rectangular cavity into which the visitor is led through an internal tunnel is a free copy of the chapel from the monastery of St. Naum of Ohrid, in Macedonia. St. Naum, the important scholar and disciple of Constantine and Methodius, brought the writing together with their knowledge to Macedonia. The Saint is the guide and story-teller of audio-visual presentation. The Barrisol foil walls are printed with refined photographs of the original chapel’s frescoes. Animations are projected onto two semi-transparent non-printed walls with reverse projection. These are activated when visitors enter and, surprisingly, the static depiction of the frescoes turns into a moving animation with six stories. The intermediate space between outer and inner foil walls serves for technology. The curved outer surface of the pavilion is used to present thematically arranged chapters from the life of the heralds. It is made of a stretched semi-transparent Barrisol foil, graphically reminiscent of parchment, which enables the presentation of texts and accompanying graphic material.
The light atmosphere of both exhibitions is significantly subdued, making the illuminated graphic and objects stand out more. In the exhibition "Prehistory of Uherske Hradiste Region" there are objects presented in a refined system of horizontally and vertically conceived glass showcases, which are directly integrated into organically shaped metal walls. Horizontal showcases have integrated touch control screens that replace classic printed graphics. After touching the screen and activating the showcase, the specific selected area with the artefacts is illuminated and all information about the objects are displayed on the screen. The graphic interface allows you to supplement the content with a lot of photos, schemes, videos or other texts. In this way, it is possible to display information about each of the exhibited objects.
Due to early start of work on interior design it was possible partially influence the appearance of the floor plans and material solution of the constructed building. The concrete walls kept their original look, instead of intended plaster. The air-conditioning and ventilation system remained uncovered by intended plasterboard etc.
Green building
Environmental certification
| Type and level of certificate |
-
|
Water management
| Is rainwater used for irrigation? |
|
| Is rainwater used for other purposes, e.g. toilet flushing ? |
|
| Does the building have a green roof / facade ? |
|
| Is reclaimed waste water used, e.g. from showers and sinks ? |
|
The quality of the indoor environment
| Is clean air supply automated ? |
|
| Is comfortable temperature during summer and winter automated? |
|
| Is natural lighting guaranteed in all living areas? |
|
| Is artificial lighting automated? |
|
| Is acoustic comfort, specifically reverberation time, guaranteed? |
|
| Does the layout solution include zoning and ergonomics elements? |
|
Principles of circular economics
| Does the project use recycled materials? |
|
| Does the project use recyclable materials? |
|
| Are materials with a documented Environmental Product Declaration (EPD) promoted in the project? |
|
| Are other sustainability certifications used for materials and elements? |
|
Energy efficiency
| Energy performance class of the building according to the Energy Performance Certificate of the building |
|
| Is efficient energy management (measurement and regular analysis of consumption data) considered? |
|
| Are renewable sources of energy used, e.g. solar system, photovoltaics? |
|
Interconnection with surroundings
| Does the project enable the easy use of public transport? |
|
| Does the project support the use of alternative modes of transport, e.g cycling, walking etc. ? |
|
| Is there access to recreational natural areas, e.g. parks, in the immediate vicinity of the building? |
|
