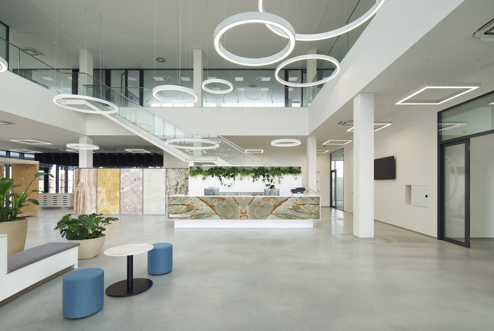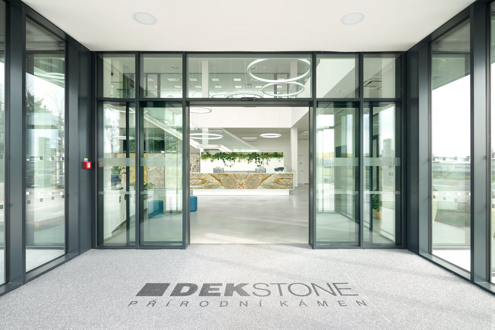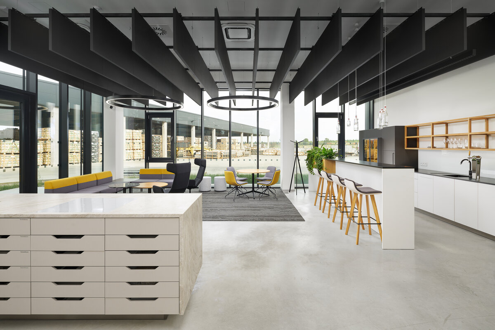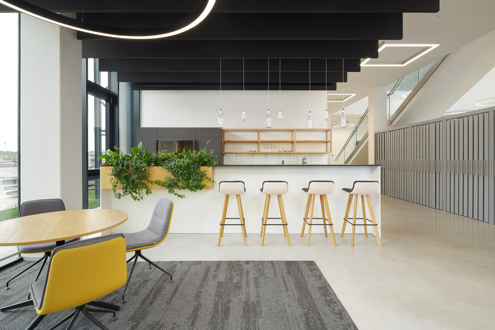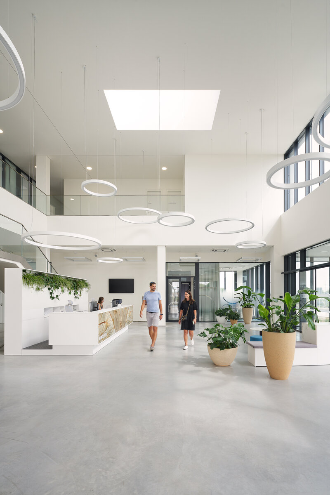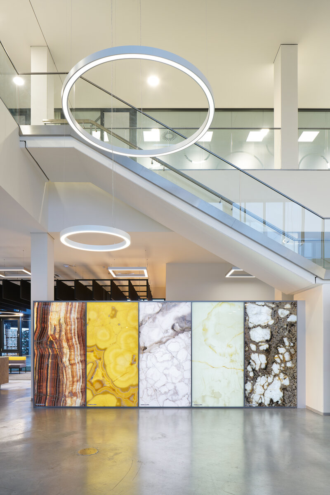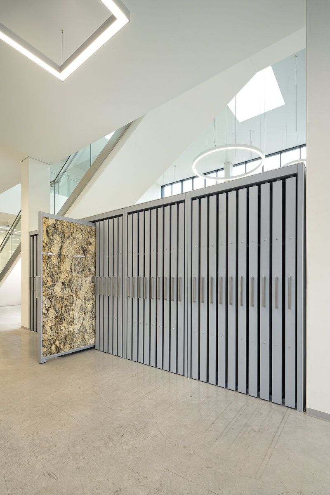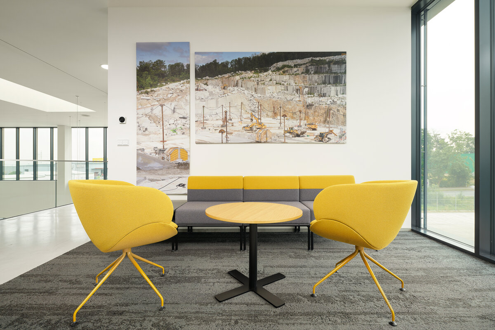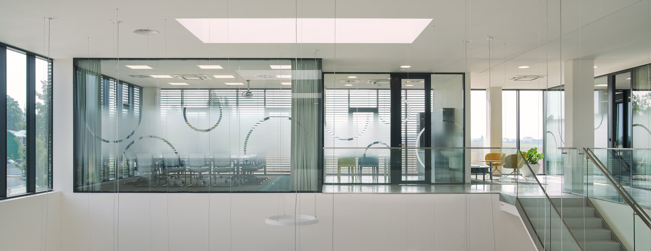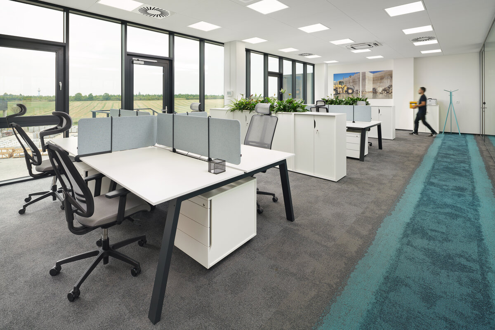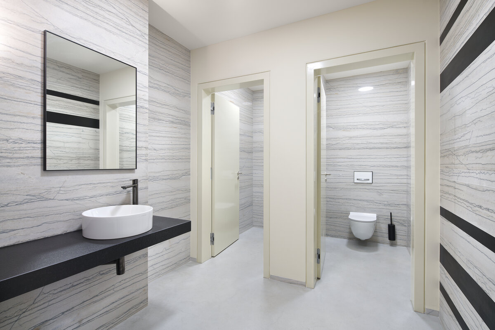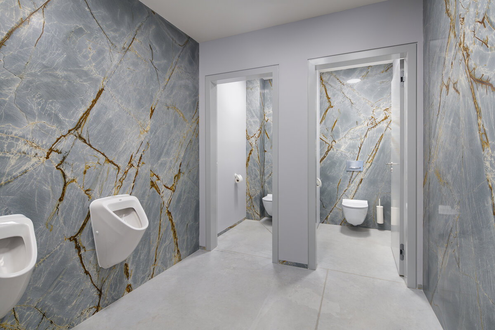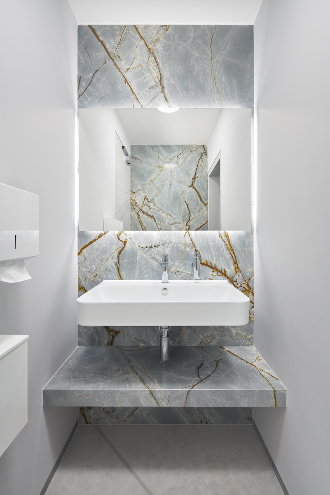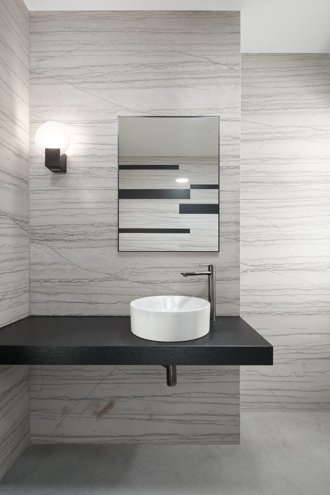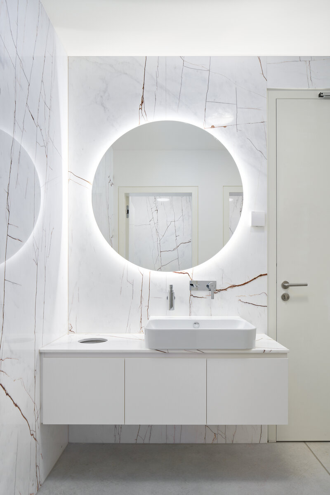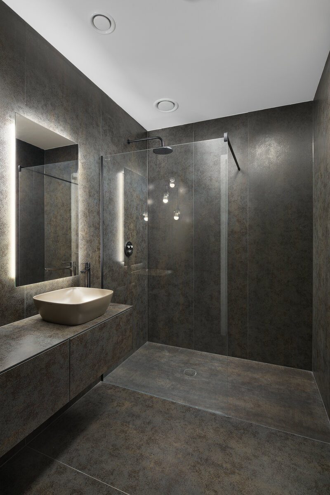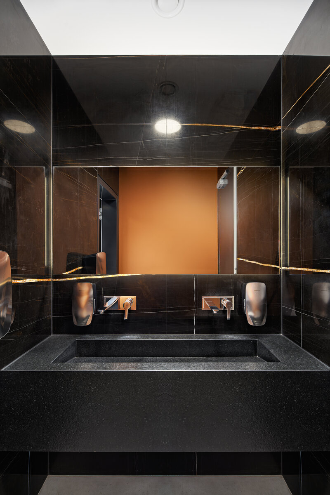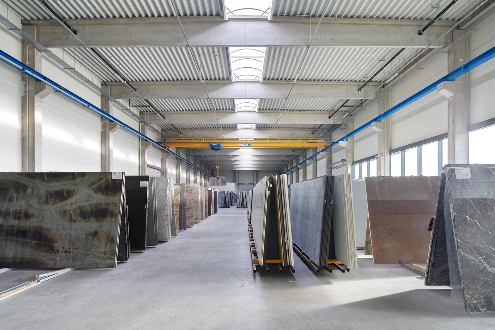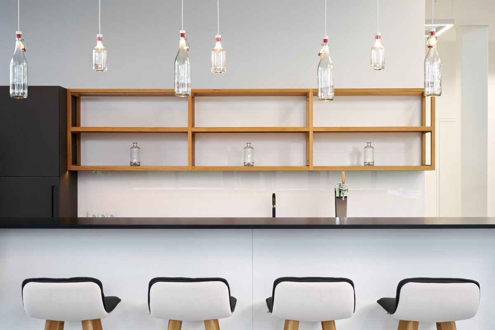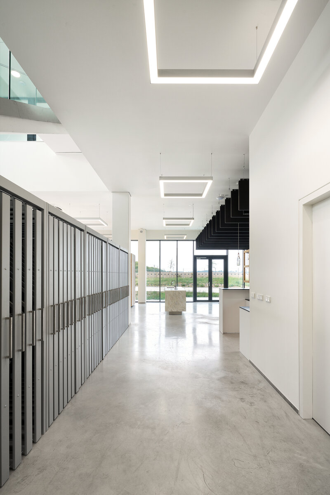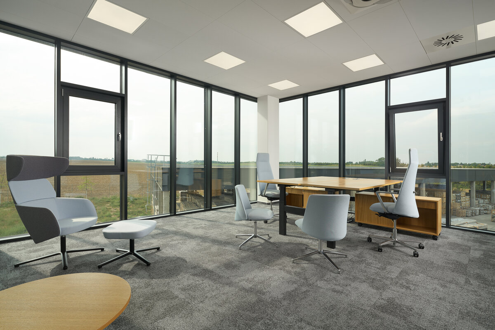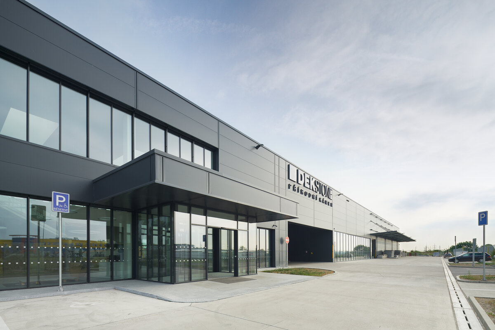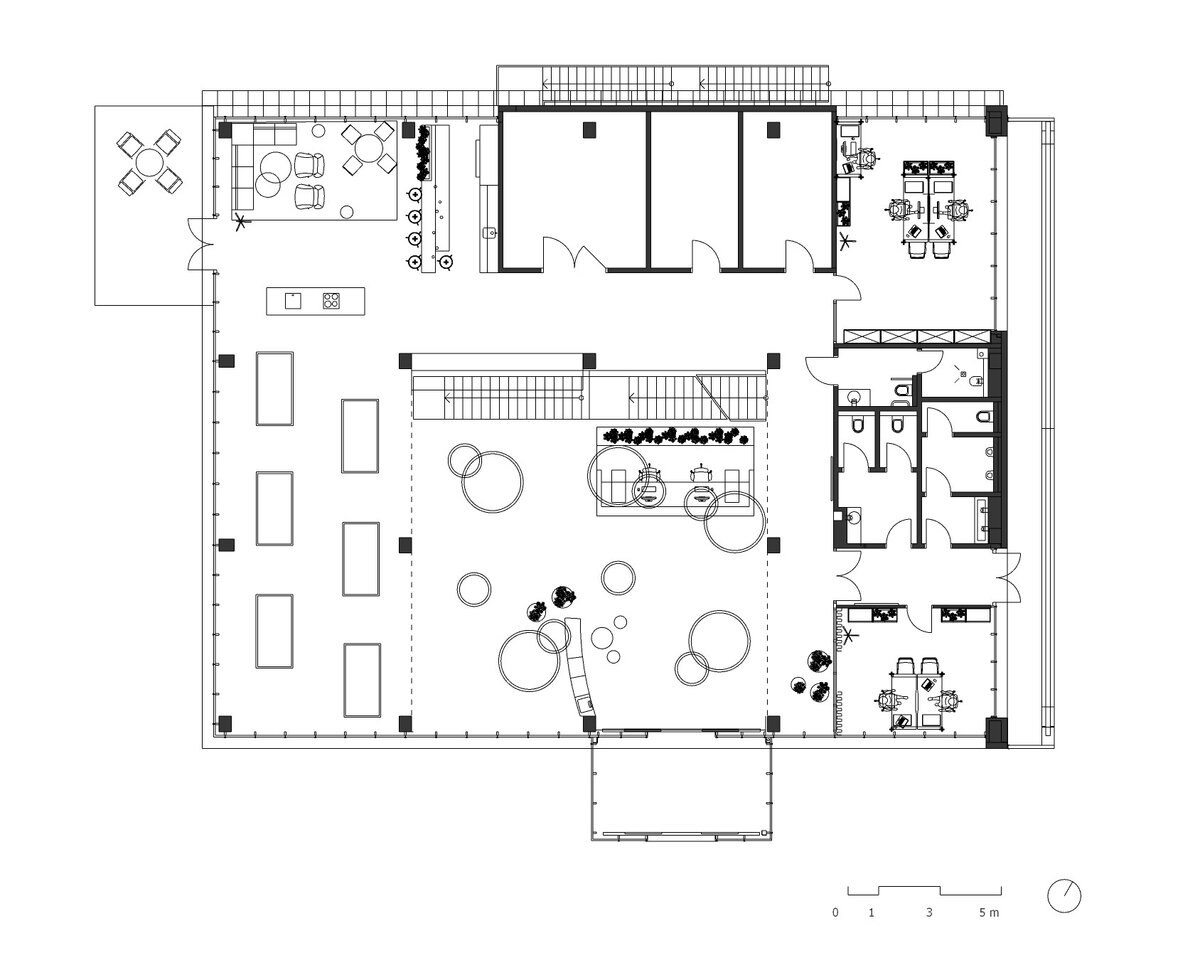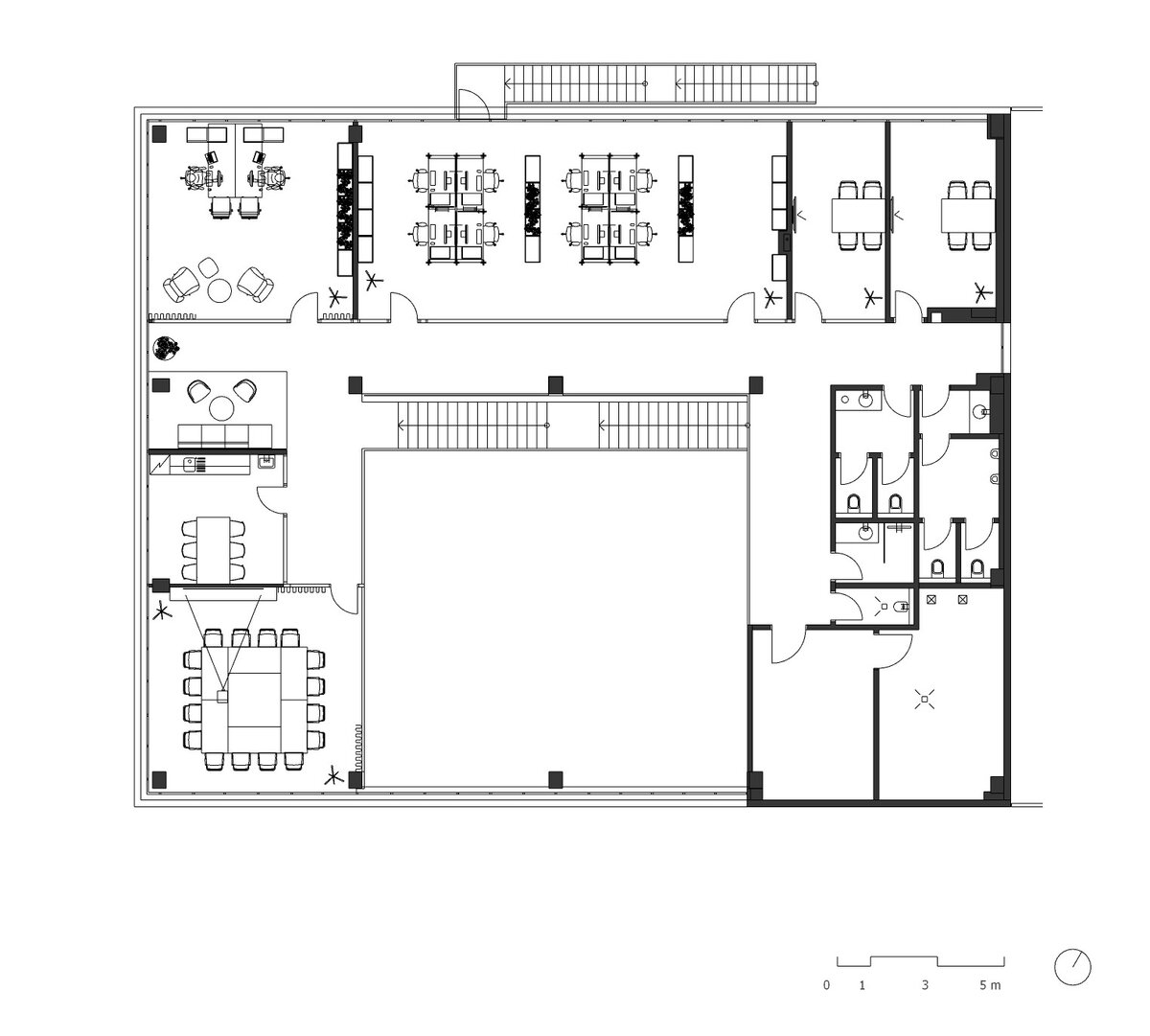| Author |
Ing. Šárka Horáková |
| Studio |
Montesara Interiors |
| Location |
Šestajovice, Poděbradská 1649 |
| Investor |
DEKSTONE přírodní kámen sr.o. |
| Supplier |
U1 s.r.o. , Čadas Interiér, Granit s.r.o. |
| Date of completion / approval of the project |
June 2022 |
| Fotograf |
Jan Kuděj |
The task given by the investor, a company engaged in the trade of natural stone, was to design offices and a showroom in the main section of the newly constructed administrative and operational hall. Special emphasis was placed on tastefully incorporating natural stone into the interior in a way that does not appear dull or cumbersome. Based on the investor's requirements, the main vision of the design emerged—a stylistically clean and airy space that would be geometrically striking and showcase the beauty of natural stone. Additionally, the large glazed areas create an interesting spatial experience with varying light scenes throughout the day.
The concept of the showroom revolves around contrast—colorfulness and texture of natural stone stand out in combination with white surfaces and elements. The reception area is dominated by a long counter with a levitating stone top and suspended circular lights at varying heights, which bring playfulness and spontaneity to the minimalist interior. The motive of circles, which softens the stark geometry of the building, is repeated in the shading of the glass office walls and in the small furniture pieces.
Upon entering, the visitor's attention is drawn to the dominant concrete staircase with a glass railing, beneath which lies an illuminated onyx wall displaying various types of onyx and marble. Behind the illuminated wall, there is a massive retractable stand with large-format stone slabs and samples of tiles and claddings.
The rear part of the showroom, designed as a relaxation zone with a bar counter and amenities, is styled in darker tranquil colors with yellow and wooden accents. The amenities also include kitchen islands where clients can experience surface finishes of worktops firsthand and examine interesting details.
All the sanitary facilities are designed as part of the showroom. Each restroom on the ground floor and upper floor is unique and showcases additional possibilities of using stone, such as stone sinks, shelves, or cabinet cladding. The ladies' restrooms feature lighter colors, while the men's restrooms display darker shades of stone.
The entire space of the administrative building is refreshed by abundant greenery. Flowers "grow" directly from the furniture at the reception, bar counter, and offices. The atmosphere of the bright, minimalist offices is complemented by large-format wall paintings depicting the stone quarrying process. Intentionally, we used our own photographs of the investors'
The building is divided into two sections—the administrative part, which includes a spacious reception area and showroom, and the production and storage hall. A modular reinforced concrete structural system clearly defines the different operational areas. The requirement for a ten-meter clearance height for the crane track in the production hall is also reflected in the administrative part, where it creates large open spaces on the upper floor bordered by glass-walled offices. The total area of the administrative section is 900 m2.
Green building
Environmental certification
| Type and level of certificate |
ne
|
Water management
| Is rainwater used for irrigation? |
|
| Is rainwater used for other purposes, e.g. toilet flushing ? |
|
| Does the building have a green roof / facade ? |
|
| Is reclaimed waste water used, e.g. from showers and sinks ? |
|
The quality of the indoor environment
| Is clean air supply automated ? |
|
| Is comfortable temperature during summer and winter automated? |
|
| Is natural lighting guaranteed in all living areas? |
|
| Is artificial lighting automated? |
|
| Is acoustic comfort, specifically reverberation time, guaranteed? |
|
| Does the layout solution include zoning and ergonomics elements? |
|
Principles of circular economics
| Does the project use recycled materials? |
|
| Does the project use recyclable materials? |
|
| Are materials with a documented Environmental Product Declaration (EPD) promoted in the project? |
|
| Are other sustainability certifications used for materials and elements? |
|
Energy efficiency
| Energy performance class of the building according to the Energy Performance Certificate of the building |
B
|
| Is efficient energy management (measurement and regular analysis of consumption data) considered? |
|
| Are renewable sources of energy used, e.g. solar system, photovoltaics? |
|
Interconnection with surroundings
| Does the project enable the easy use of public transport? |
|
| Does the project support the use of alternative modes of transport, e.g cycling, walking etc. ? |
|
| Is there access to recreational natural areas, e.g. parks, in the immediate vicinity of the building? |
|
