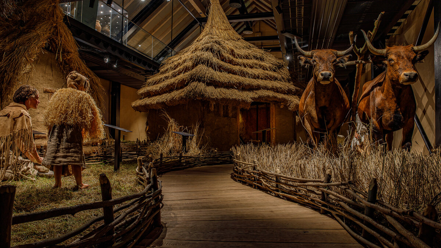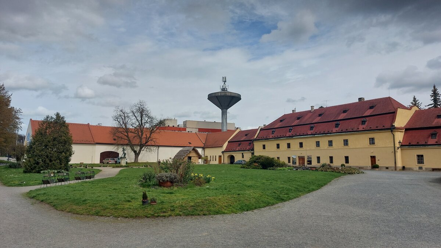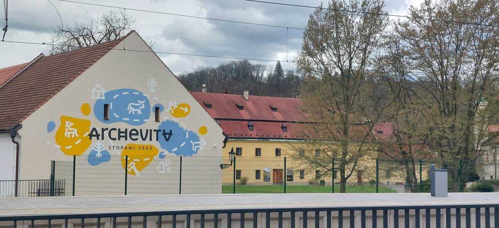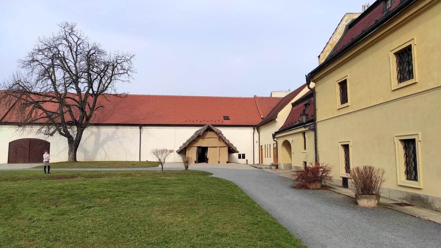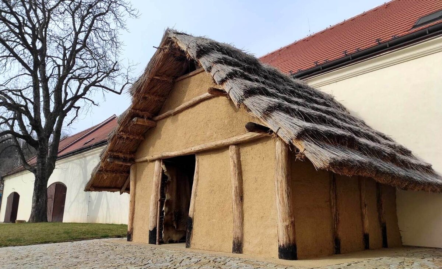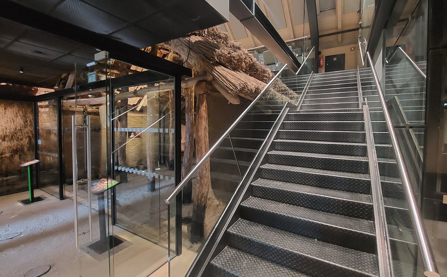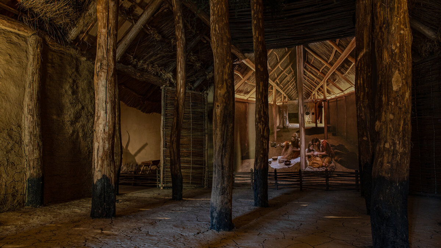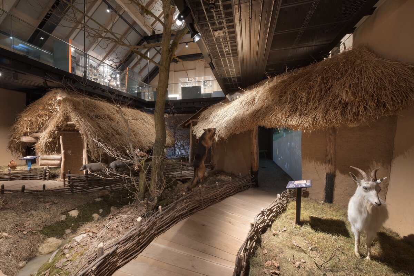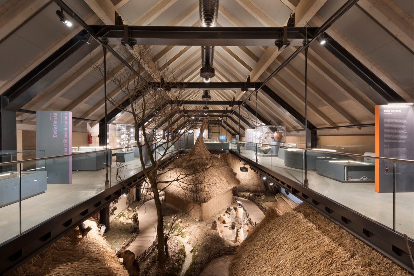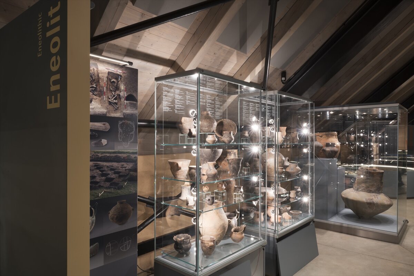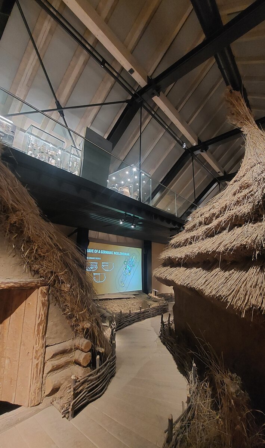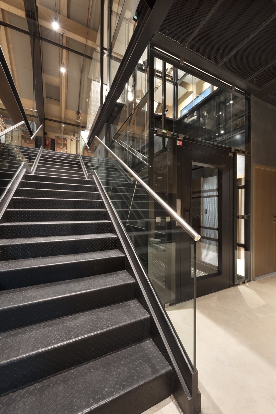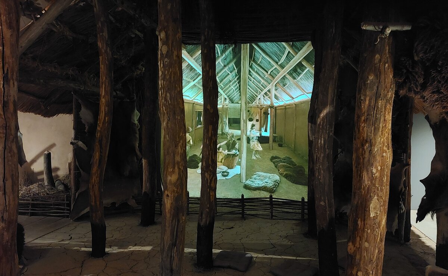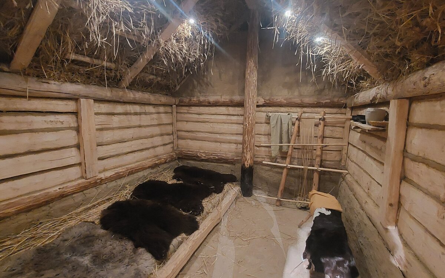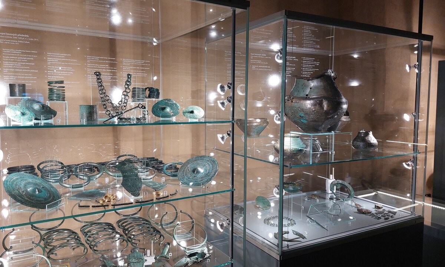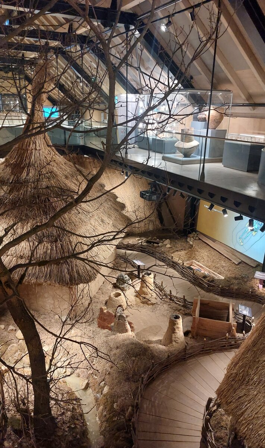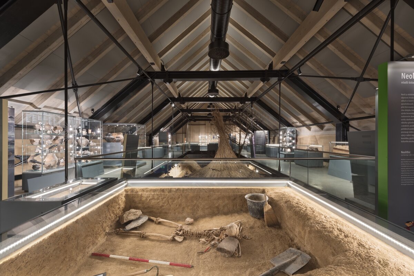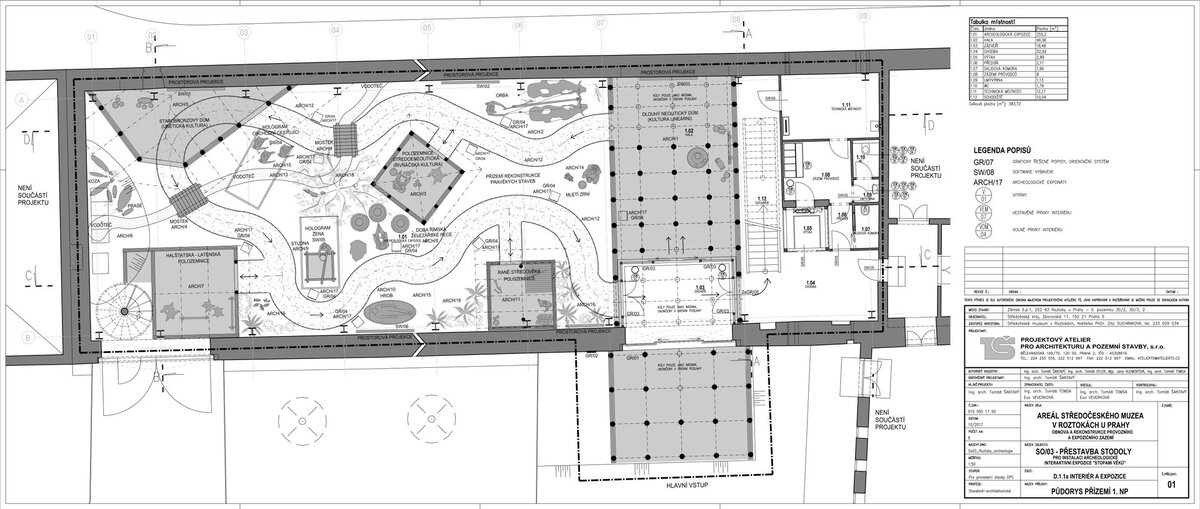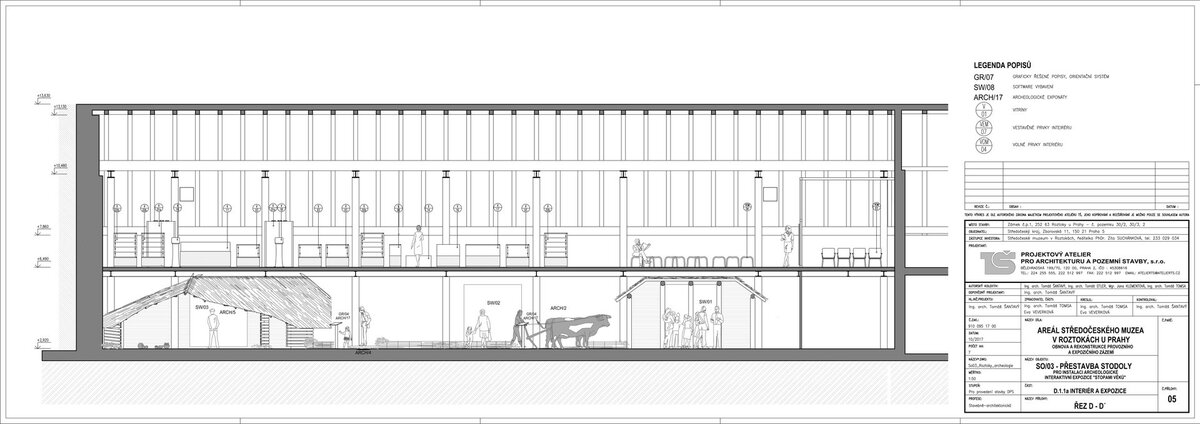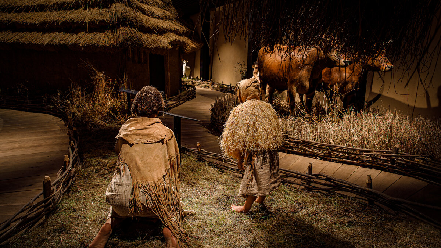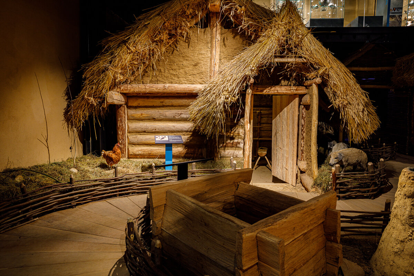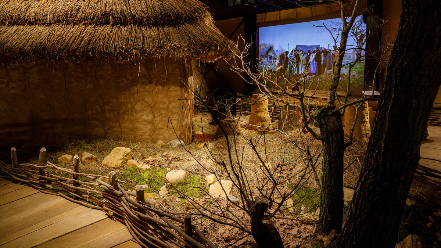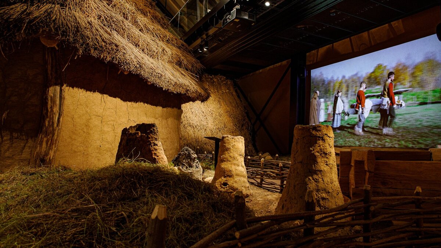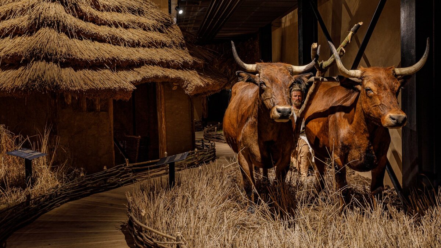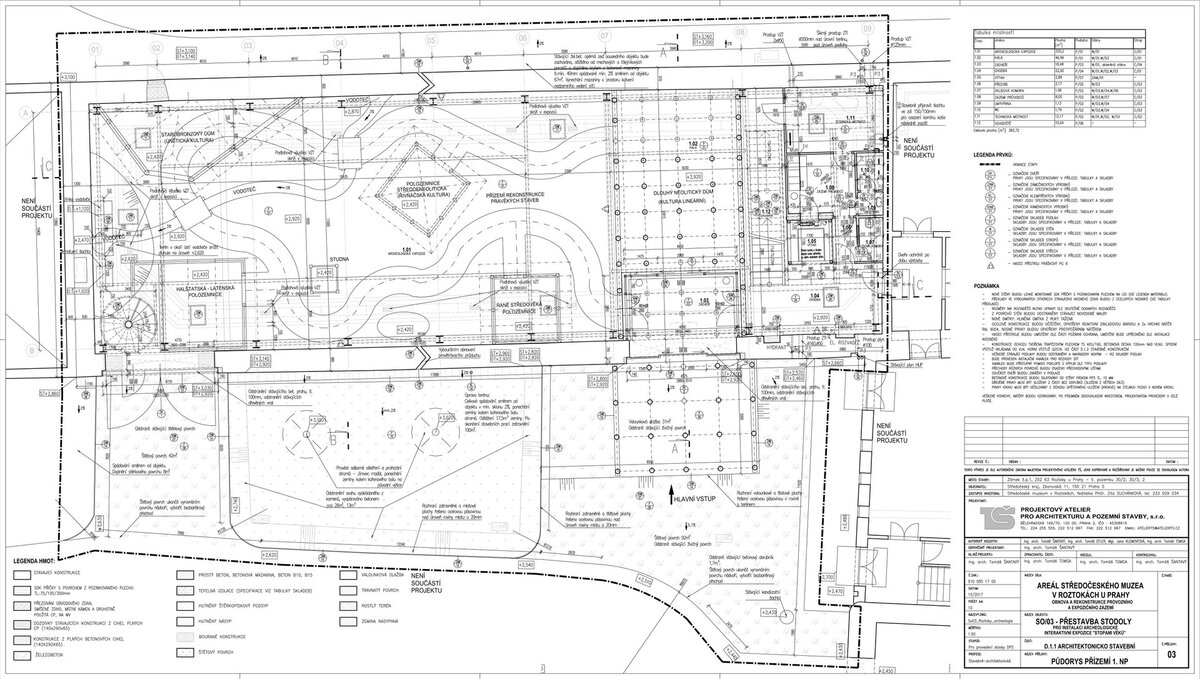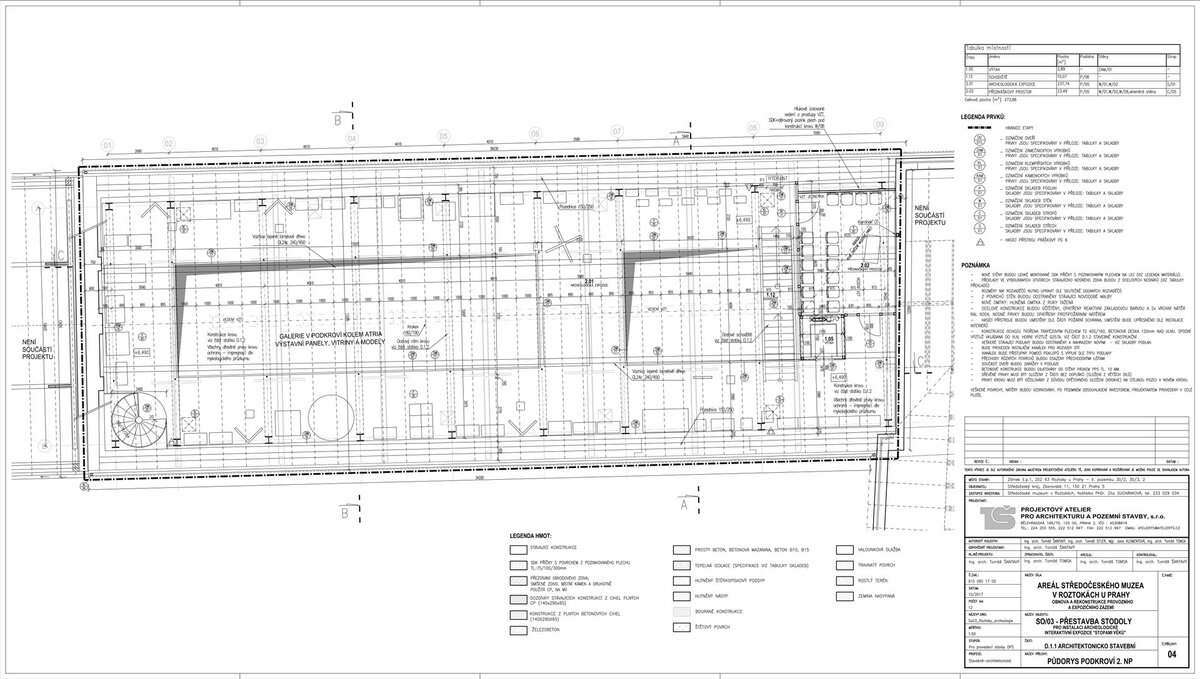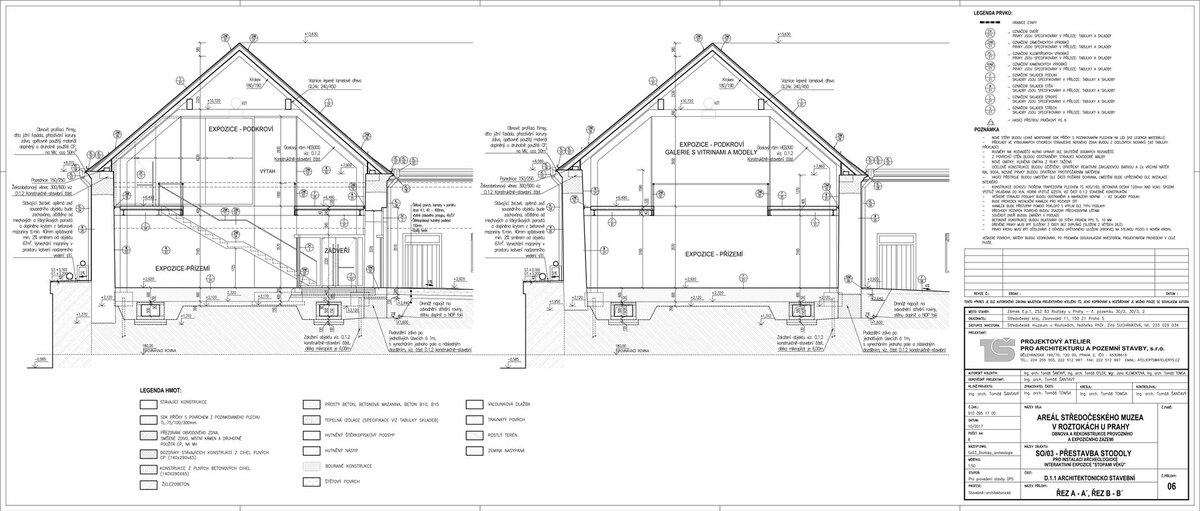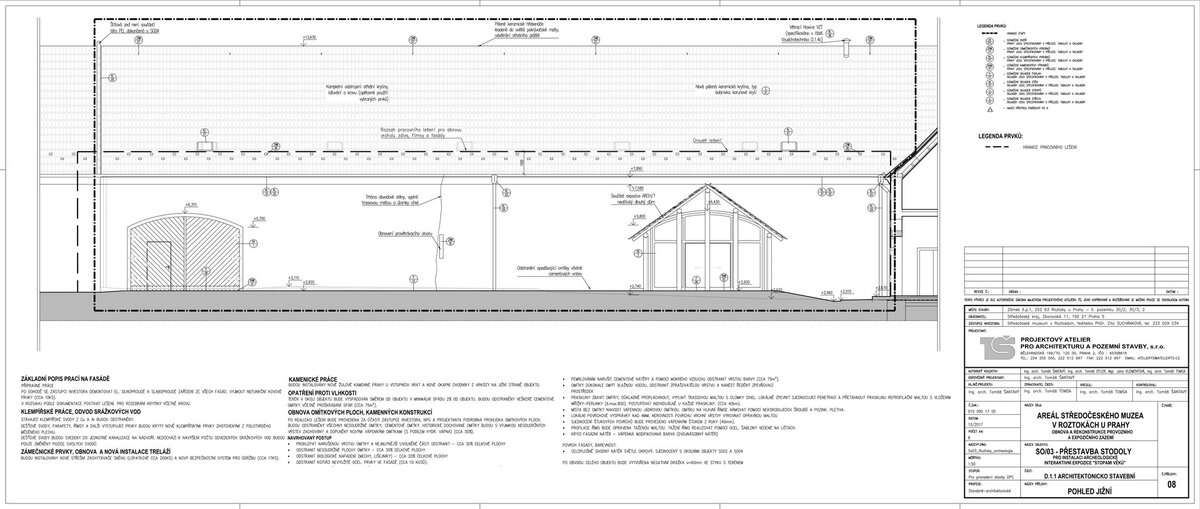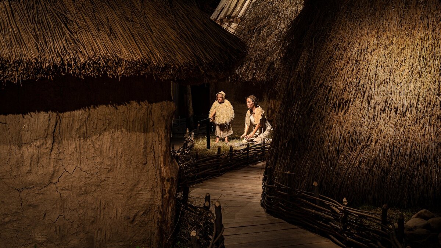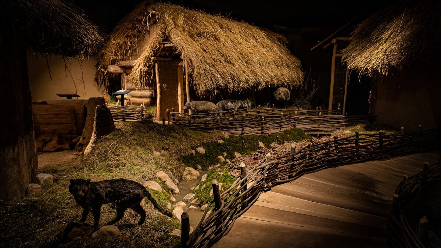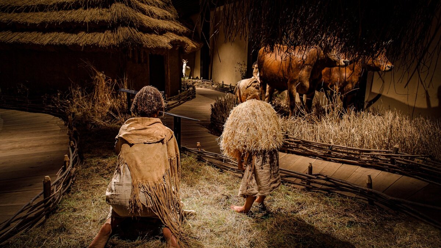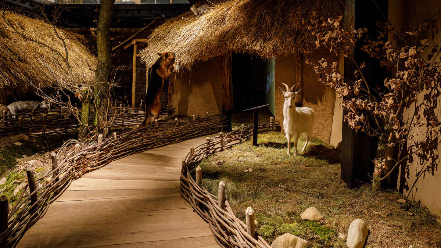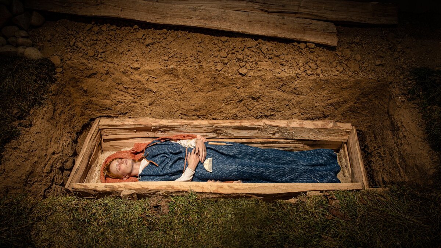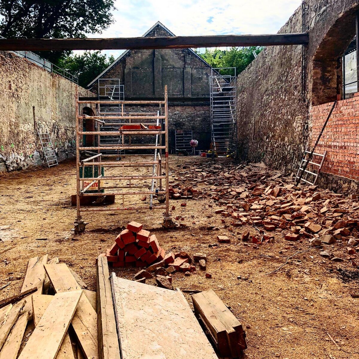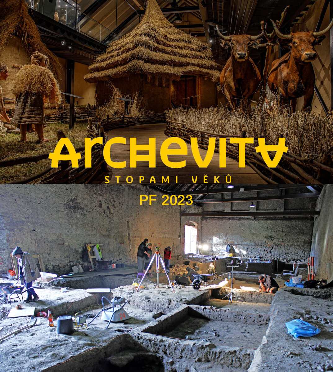| Author |
Tomáš Efler, Jana Klementová, Tomáš Šantavý, Tomáš Tomsa |
| Studio |
Projektový atelier pro architekturu a pozemní stavby, spol. s.r.o. |
| Location |
Středočeské muzeum v Roztokách u Prahy, Zámek 1, 252 63 Roztoky u Prahy |
| Investor |
Středočeský kraj, Středočeské muzeum v Roztokách u Prahy, p.o. |
| Supplier |
Trigema Building, a.s. (hlavní stavbyvedoucí: Miroslav Hendrich), Energy Benefit Centre a.s. (Břetislav Nádvorník) |
| Date of completion / approval of the project |
March 2022 |
| Fotograf |
Středočeské muzeum v Roztokách |
Client: Central Bohemian Museum in Roztoky near Prague, Central Bohemian Region
In the free rectangular layout of the conversion of the single-storey interior of the former castle barn, open to the truss of the gable roof, a new building is created that divides the interior for the needs and operation of the archaeological exhibition. An extraordinary archaeological exhibition that provides visitors with examples of prehistoric buildings brought to life by projections of everyday situations, and its quality ranks among European-level projects. The vision of the authors was to create a completely modern and timeless exhibition that would present regional archeology and a contemporary view of its presentation to visitors in a friendly and engaging way.
Archevita offers the public the opportunity to learn about a number of interesting things from different periods of prehistory and the early Middle Ages. The interactive and adventurous journey through history is lined not only with reconstructions of dwellings, but also includes computer perspectives, holographic projections and video mapping, and the greatest treasures of the archaeological collection are exhibited here. The exhibition is complemented by info kiosks, which offer a wide range of information in an educational and playful way.
1st place - Gloria musaealis Award 2022 | Central Bohemian Museum in Roztoky near Prague for the permanent exhibition Archevita: Traces of the Ages
Exhibition preparation: Jana Klementová, David Daněček, Petr Nový, Kamil Smíšek, Martin Černý, Eliška Staňková, Petr Liška, Studio Divize a Reformát s.r.o.
Implementation of the exhibition: Keltoi, o.s. - Václav Horák, Villa Nova Uhřínov - Bohumír Dragoun, Prospecto, v.o.s., Radek Moureček, Kamila Parsi, Jan Buriánek, Ludmila Barčáková, Jaroslav Fieger, Petr Kovář, AV Média Systems, a.s. Petr Liška, Studio Divize a Reformát s.r.o., Bláha u.s., s.r.o.
This involves the reconstruction, rebuilding and conversion of a barn on the grounds of the castle and museum in Roztoky for the installation of an archaeological exhibition. The overall concept of the projected modifications of the existing buildings is developed with regard to the social and historical value of the area and individual buildings. The operational and layout solution is based on the documents of the Central Bohemian Museum, which outlined its ideas about the layout of exhibitions and operating rooms.
In the free rectangular arrangement of the one-story interior of the barn, open to the truss of the gable roof, a new building is created that divides the interior for the needs and operation of the archaeological exhibition. The main entrance to the building is located in the existing eastern gate (passage) of the barn, and in the interior it is connected by a glass prism vestibule. On the ground floor, the larger western space is dedicated to an exhibition installation of reconstructions (replicas) of prehistoric buildings, which visitors can walk along a marked route, and the atrium is spatially open to the gallery on the upper floor. The smaller eastern space of the barn from the entrance is used for the placement of a direct staircase with a mezzanine and an elevator, which are used to access the gallery on the first floor, and behind the staircase is a technical room, a dressing room and WC for the guides and a cleaning room. Spatially and visually, the floor is connected to the ground floor, or rather to the individual presentations of prehistoric periods, by a walkway system around the central atrium above the ground floor exhibition. The ground floor is primarily intended as a space where, thanks to reconstructions of prehistoric buildings, farm and production facilities, visitors are introduced to the lifestyle of our ancestors. Within the exhibition, it is understood as a scene from everyday life, and exhibition elements and informational texts are suppressed or even hidden here.
Above the western exhibition part, a wide walkway runs around the rectangular atrium, on which the second part of the exhibition is installed in the form of showcases and models with a visual connection to the ground floor exhibition. Adjacent to the staircase is the reed roof of one of the buildings on the ground floor, which extends to the first floor. At the eastern end of the floor space is used for a small audiovisual space open to the roof area.
Green building
Environmental certification
| Type and level of certificate |
-
|
Water management
| Is rainwater used for irrigation? |
|
| Is rainwater used for other purposes, e.g. toilet flushing ? |
|
| Does the building have a green roof / facade ? |
|
| Is reclaimed waste water used, e.g. from showers and sinks ? |
|
The quality of the indoor environment
| Is clean air supply automated ? |
|
| Is comfortable temperature during summer and winter automated? |
|
| Is natural lighting guaranteed in all living areas? |
|
| Is artificial lighting automated? |
|
| Is acoustic comfort, specifically reverberation time, guaranteed? |
|
| Does the layout solution include zoning and ergonomics elements? |
|
Principles of circular economics
| Does the project use recycled materials? |
|
| Does the project use recyclable materials? |
|
| Are materials with a documented Environmental Product Declaration (EPD) promoted in the project? |
|
| Are other sustainability certifications used for materials and elements? |
|
Energy efficiency
| Energy performance class of the building according to the Energy Performance Certificate of the building |
B
|
| Is efficient energy management (measurement and regular analysis of consumption data) considered? |
|
| Are renewable sources of energy used, e.g. solar system, photovoltaics? |
|
Interconnection with surroundings
| Does the project enable the easy use of public transport? |
|
| Does the project support the use of alternative modes of transport, e.g cycling, walking etc. ? |
|
| Is there access to recreational natural areas, e.g. parks, in the immediate vicinity of the building? |
|
