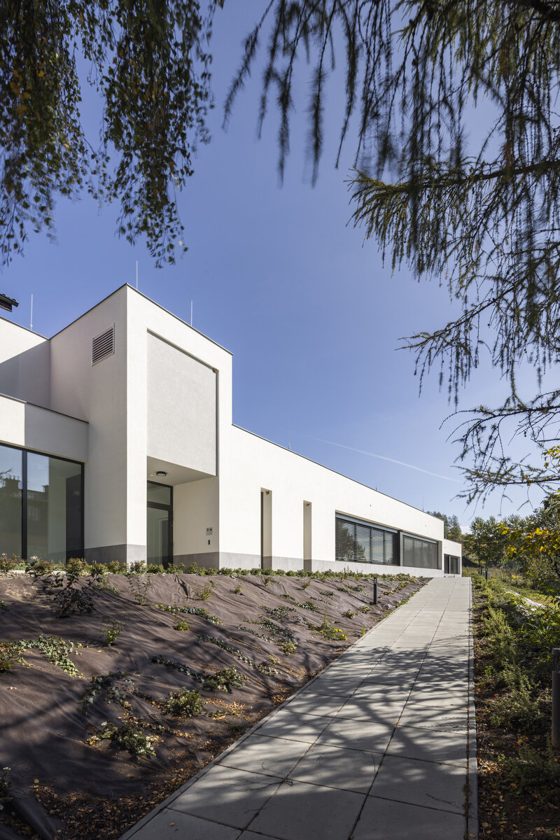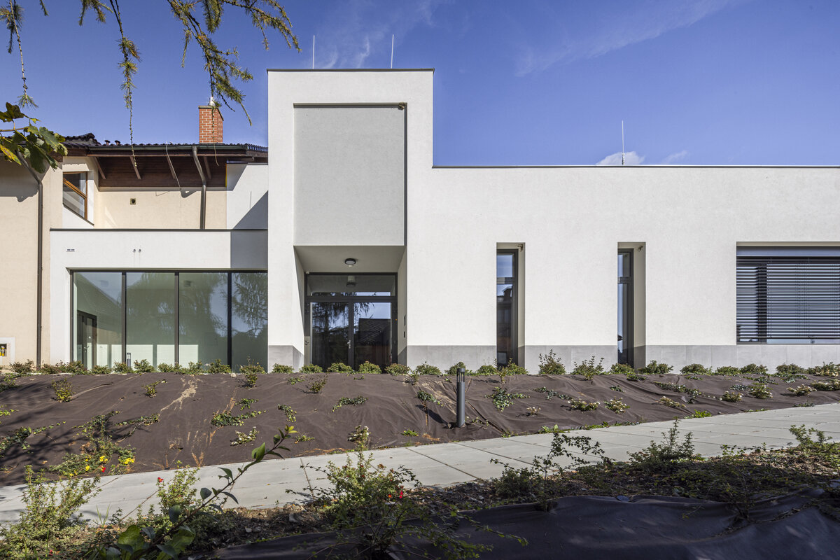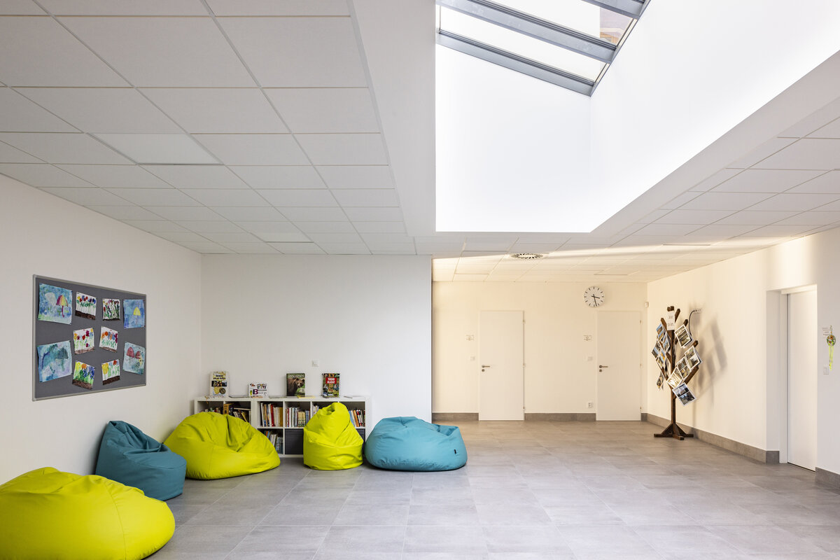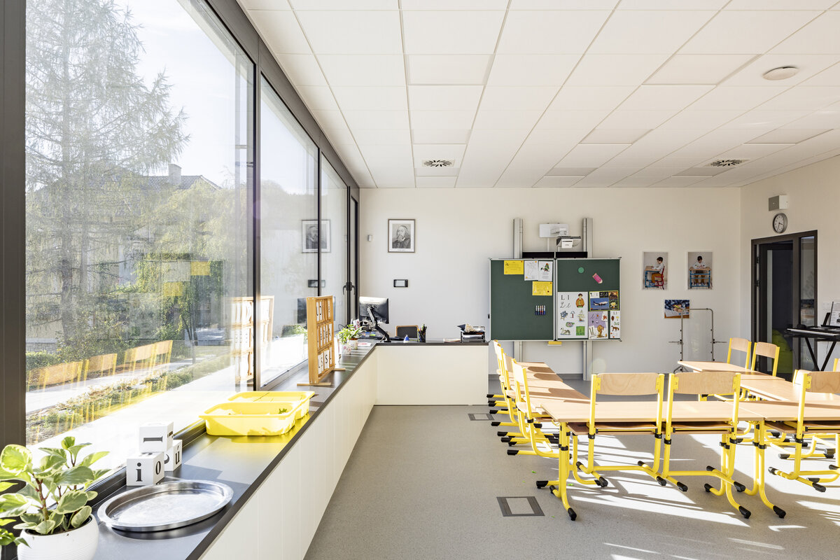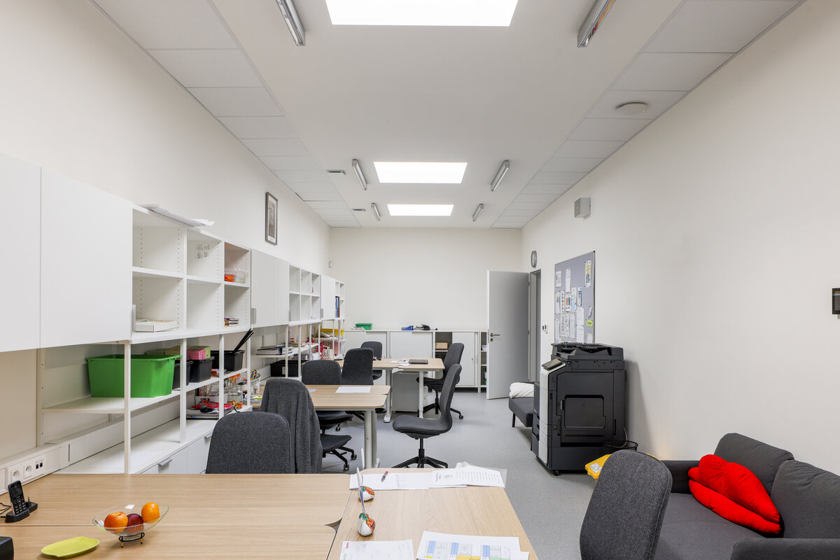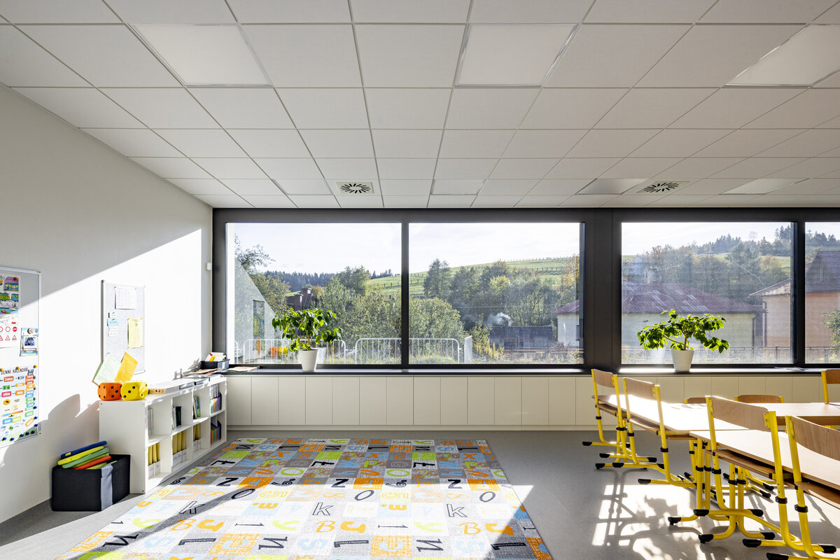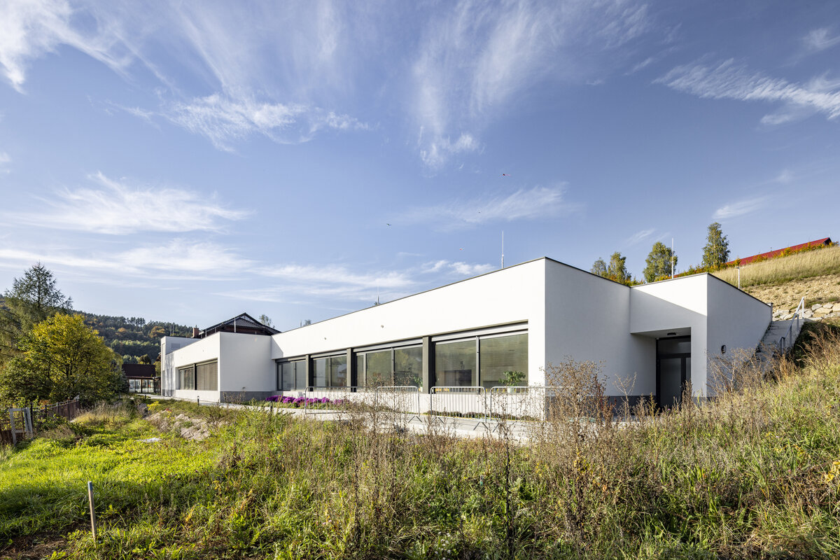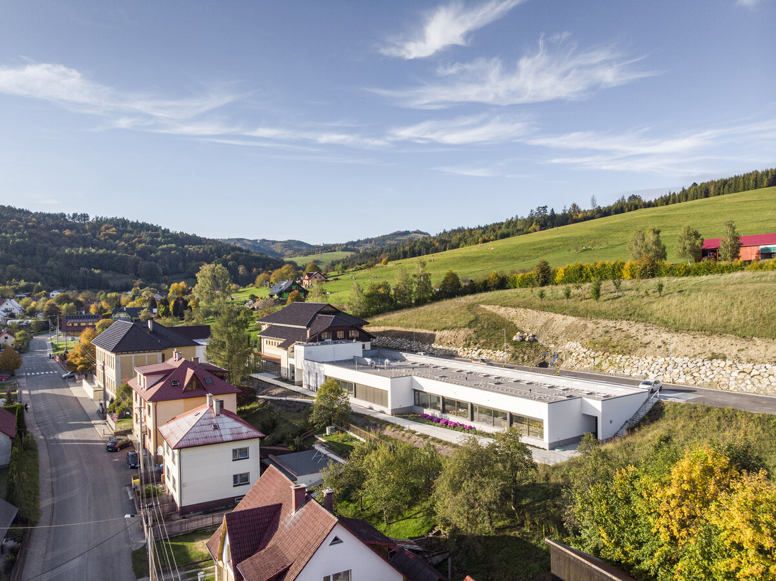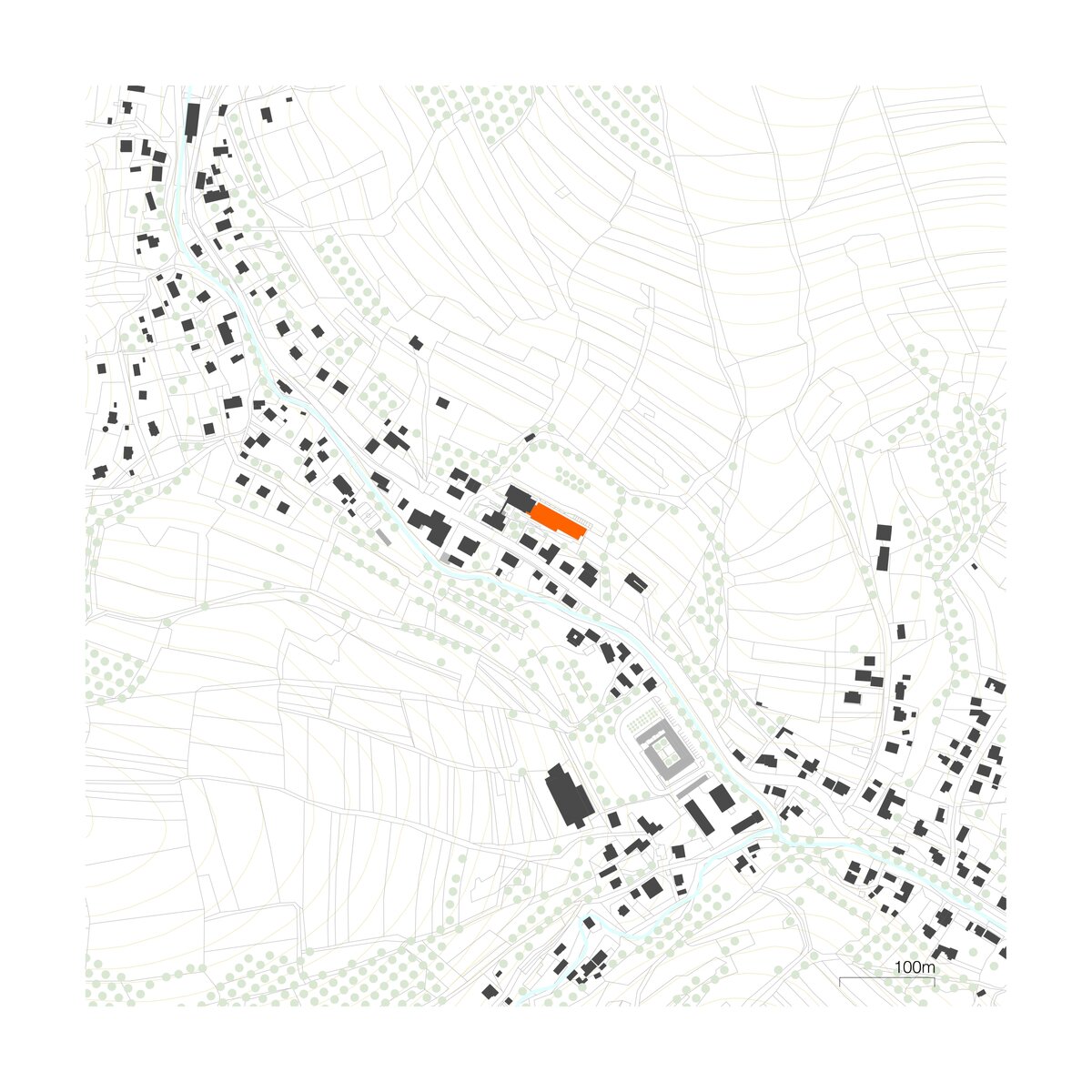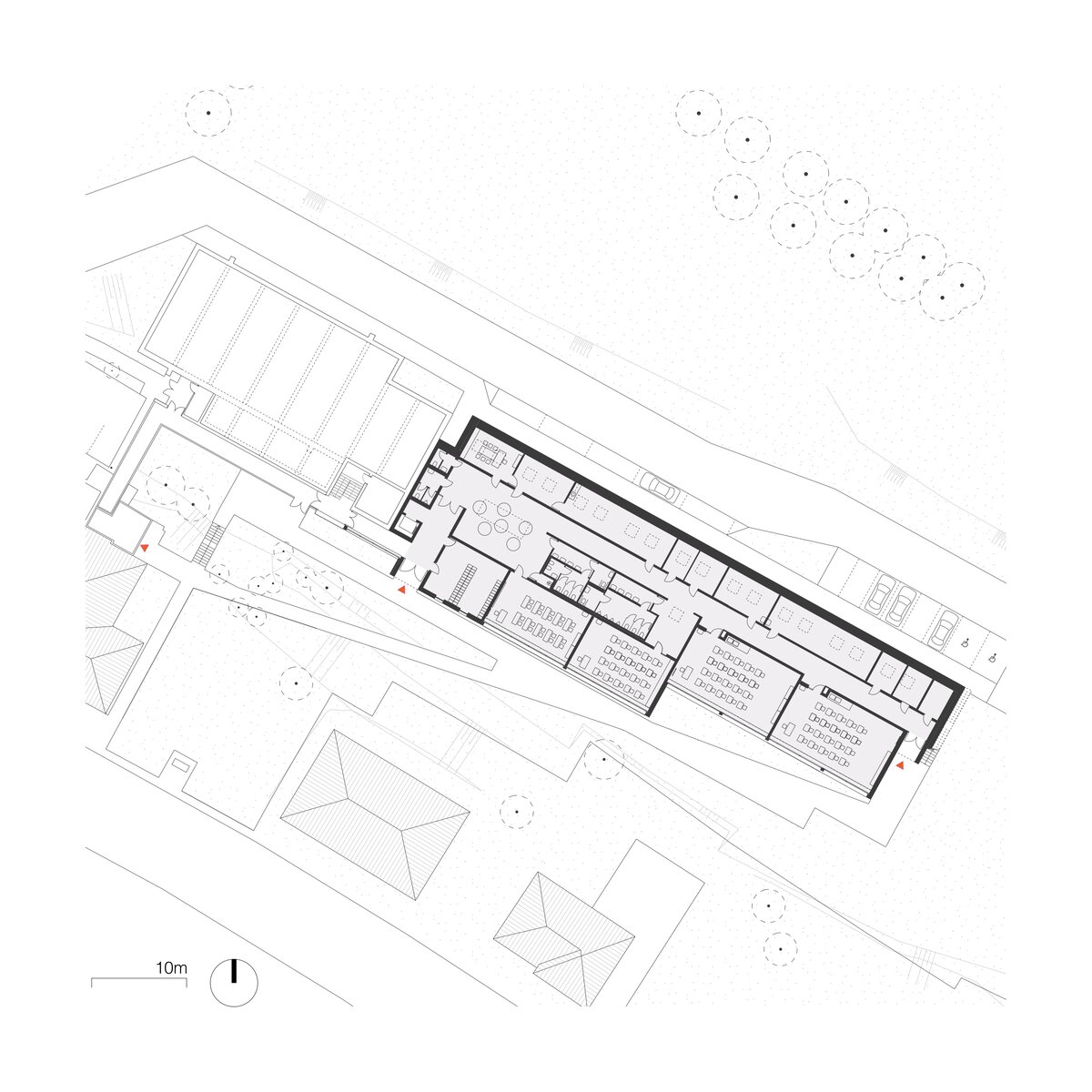| Author |
Jiří Knesl, Jakub Kynčl |
| Studio |
knesl kynčl architekti s.r.o. |
| Location |
ZŠ Kateřinice, č. p. 154, 756 21 Ratiboř |
| Investor |
Obec Kateřinice |
| Supplier |
Jiří Kuzník |
| Date of completion / approval of the project |
January 2023 |
| Fotograf |
Radek Brunecký / ATELIÉR BRUNECKÝ |
The thousand-headed village of Kateřinice, which is almost 3 km long and the road ends here, is situated in a valley in the central part of the Hostýn-Vsetín mountain range. The village makes itself known not only by the fact that pucks for all the Olympics and World Ice Hockey Championships are made here, but also by its social life. This includes the effort to complete a full primary school, which this project has brought to a close.
The design of the modifications to the existing school and its extension was guided by the desire to connect all parts of the school and to solve the problem of barrier-free access to all areas of the school, as well as the possibility to increase the comfort of education in the village and to ensure the education of all local school-age children directly in the village.
The existing school building, dating from 1910, was renovated in the 1990s and supplemented with a new gymnasium. Neither the old school nor the gymnasium located on slope, which is connected to the old school by a glass neck, is accessible to wheelchair users.
The development in Kateřinice is characterised by a loose type of building located on the hilly terrain of the village. The newly proposed extension continues this tradition. The main entrance to the school building has been retained, but has been modified for wheelchair access. The modifications to the existing building consist of leveling each level of the building, i.e., making the neck accessible to the wheelchair, making the gymnasium and first floor of the existing building accessible. The extension of the school for further expansion of teaching is connected to the aforementioned neck, the lift allows the neck level to be connected to the gymnasium in a barrier-free way. The new building adds two more possible entrances to the school, one on the south side to the teaching areas and one on the north side to provide wheelchair access to the gymnasium.
The school extension is designed to accommodate approximately 120 school children. In the building there are four professional classrooms, two counselling rooms, rooms for meeting of pupils, presentation of pupils' artistic creations, organisation of small school cultural events, etc., facilities for teaching, storage of professional aids, sanitary facilities and technical background of the building.
The green areas around the extension will serve as a school garden for growing traditional varieties of fruit trees, vegetables and herbs.
The new load-bearing structures are designed from ceramic blocks and poured concrete blocks. Horizontal load-bearing structures are designed as reinforced concrete monolithic with ceramic partitions. Aluminium profile window openings glazed with triple glazing, supplemented with external blinds on the exposed south side. The building is insulated with expanded polystyrene, the exterior surface consists of 10 mm thick white painted sanded plaster. The ceilings are plasterboard and mineral composite. The floors in the classrooms are vinyl, in other areas ceramic tiles are used. There are double floors in the classrooms for flexible use of the classrooms.
The building is equipped with air-to-water heat pumps to provide cooling, heating and hot water. The school is also equipped with heat recovery, forced ventilation in all areas. Rainwater is collected by a retention tank and reused for watering.
Green building
Environmental certification
| Type and level of certificate |
-
|
Water management
| Is rainwater used for irrigation? |
|
| Is rainwater used for other purposes, e.g. toilet flushing ? |
|
| Does the building have a green roof / facade ? |
|
| Is reclaimed waste water used, e.g. from showers and sinks ? |
|
The quality of the indoor environment
| Is clean air supply automated ? |
|
| Is comfortable temperature during summer and winter automated? |
|
| Is natural lighting guaranteed in all living areas? |
|
| Is artificial lighting automated? |
|
| Is acoustic comfort, specifically reverberation time, guaranteed? |
|
| Does the layout solution include zoning and ergonomics elements? |
|
Principles of circular economics
| Does the project use recycled materials? |
|
| Does the project use recyclable materials? |
|
| Are materials with a documented Environmental Product Declaration (EPD) promoted in the project? |
|
| Are other sustainability certifications used for materials and elements? |
|
Energy efficiency
| Energy performance class of the building according to the Energy Performance Certificate of the building |
B
|
| Is efficient energy management (measurement and regular analysis of consumption data) considered? |
|
| Are renewable sources of energy used, e.g. solar system, photovoltaics? |
|
Interconnection with surroundings
| Does the project enable the easy use of public transport? |
|
| Does the project support the use of alternative modes of transport, e.g cycling, walking etc. ? |
|
| Is there access to recreational natural areas, e.g. parks, in the immediate vicinity of the building? |
|
