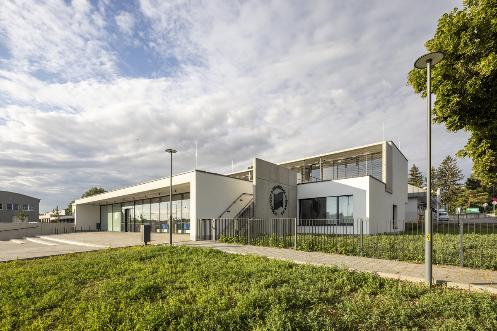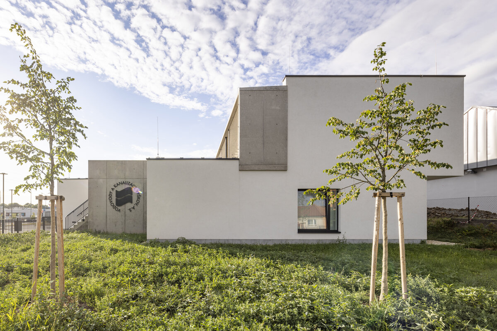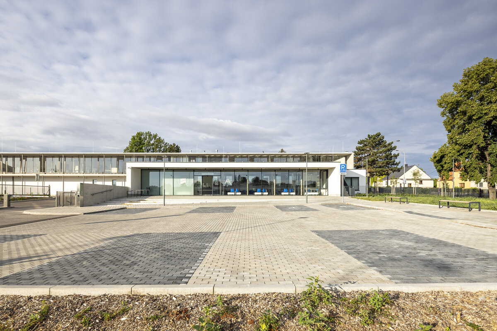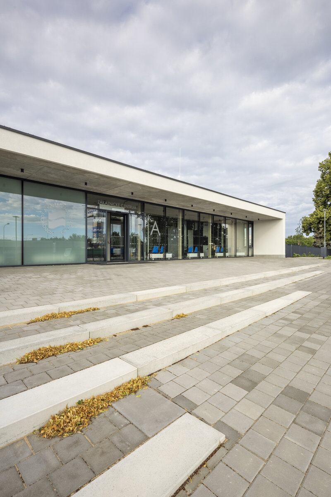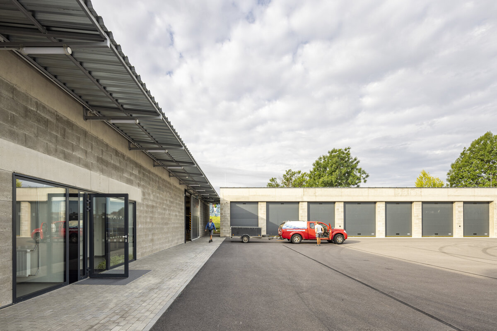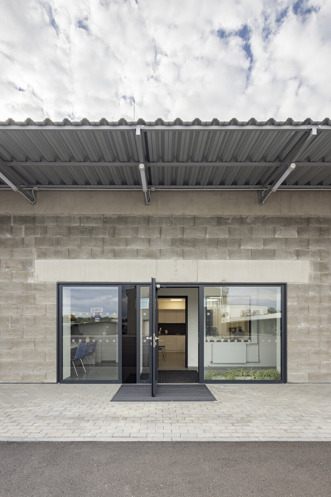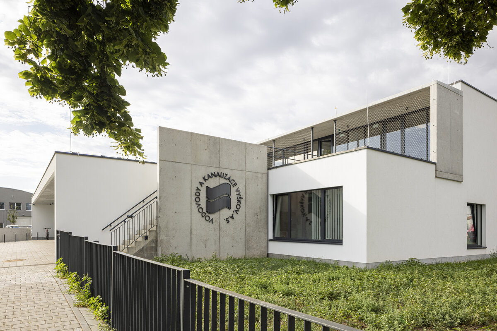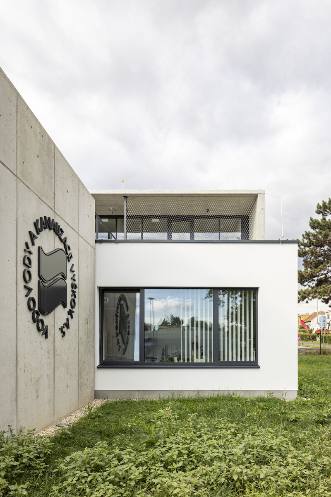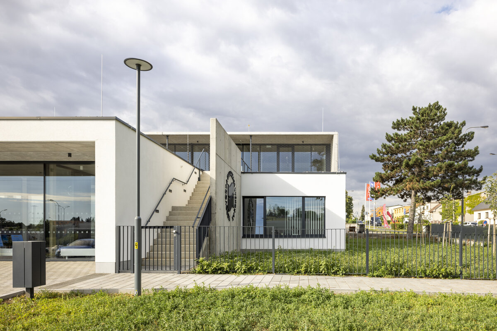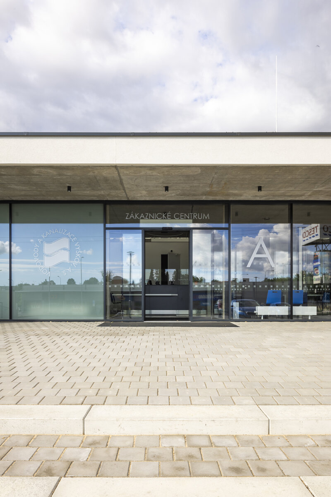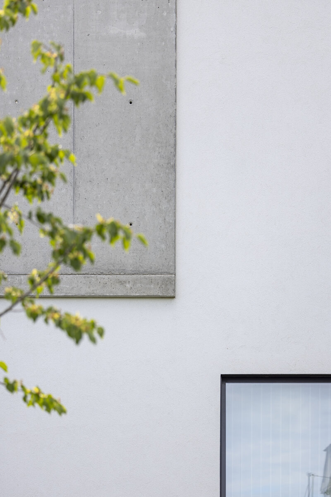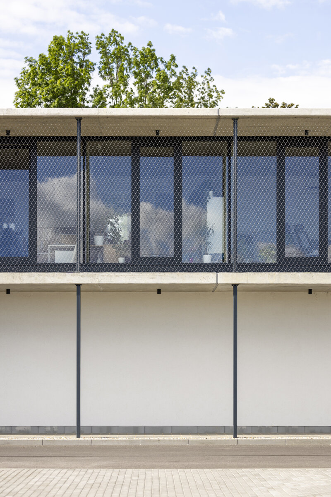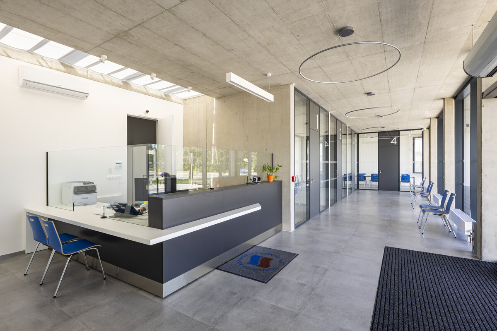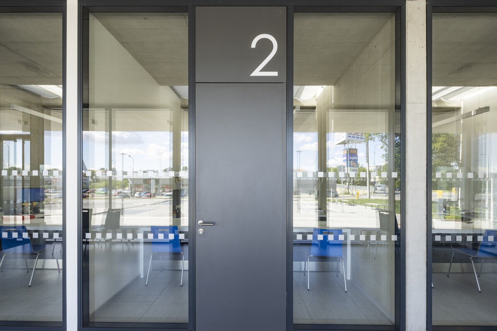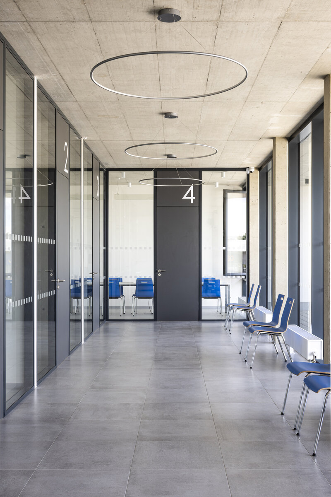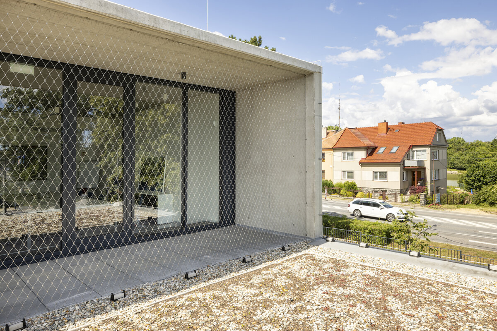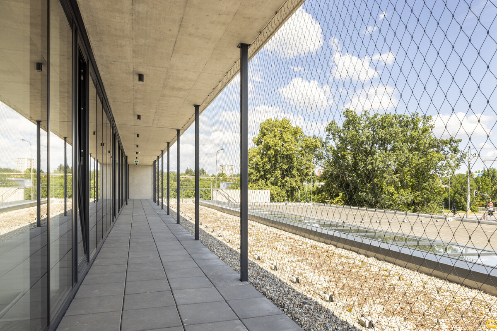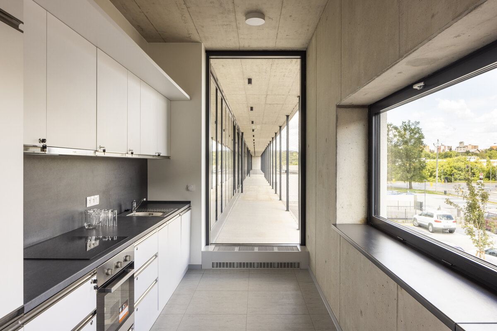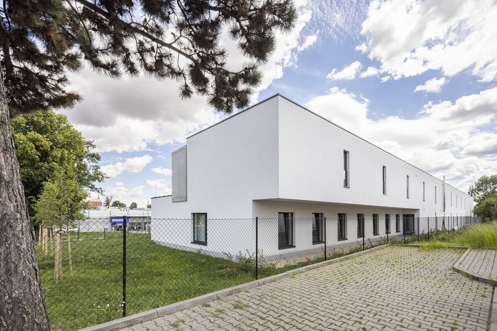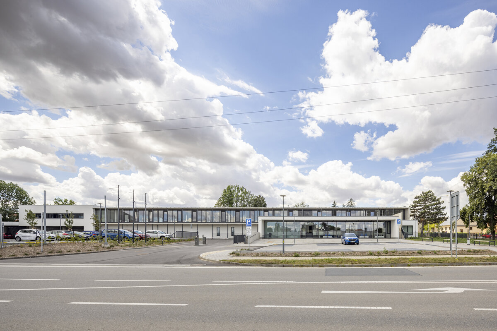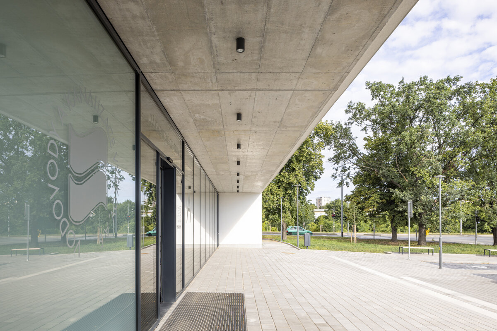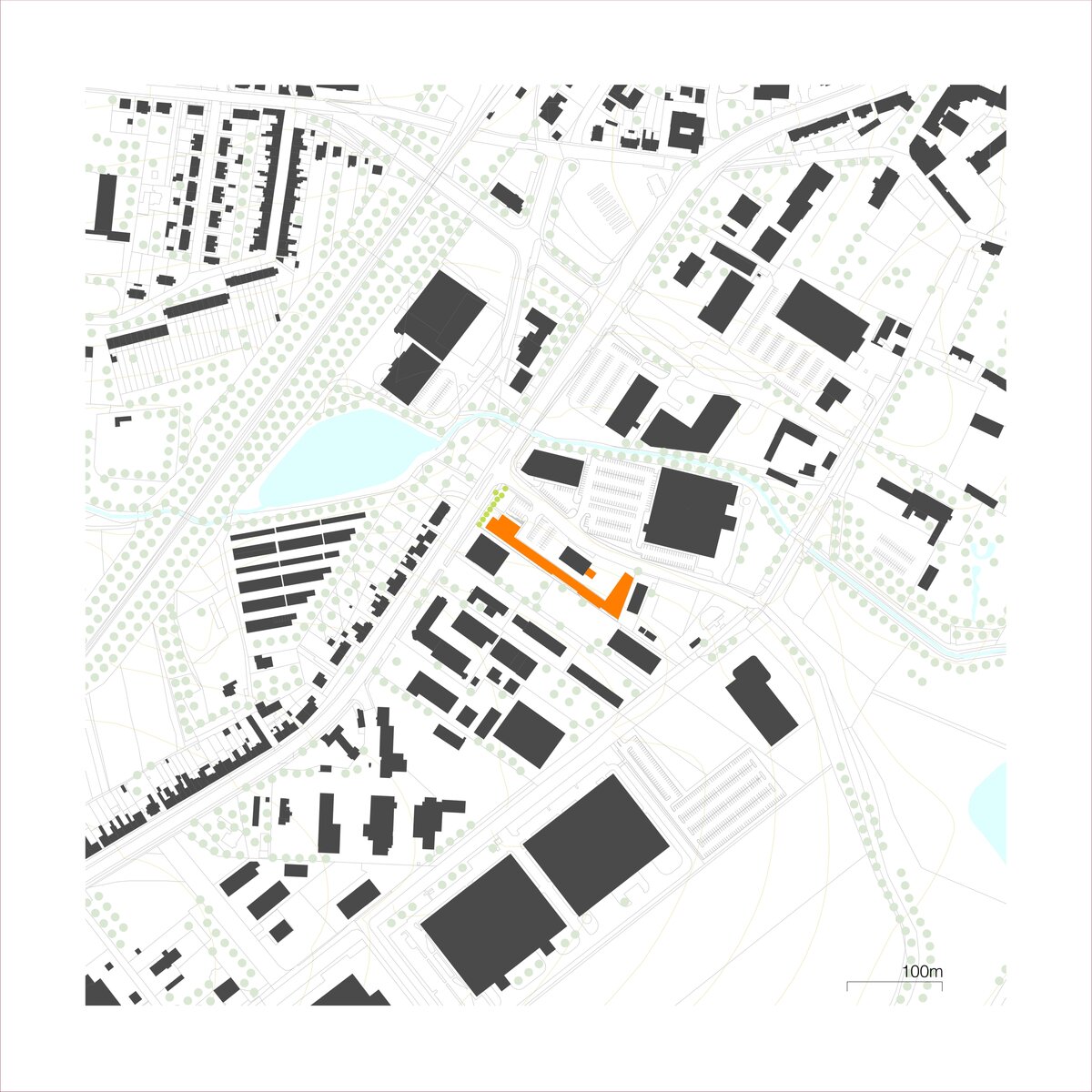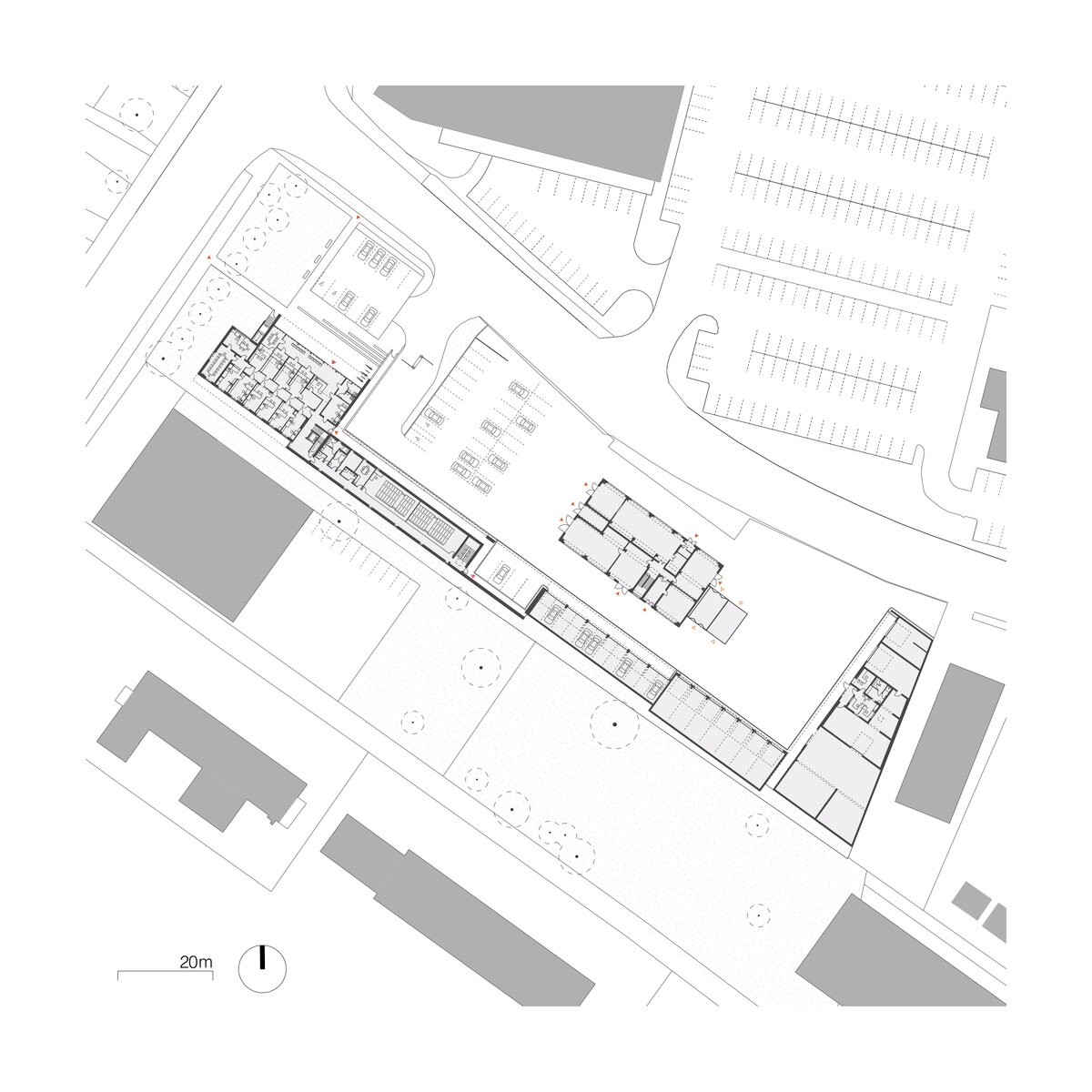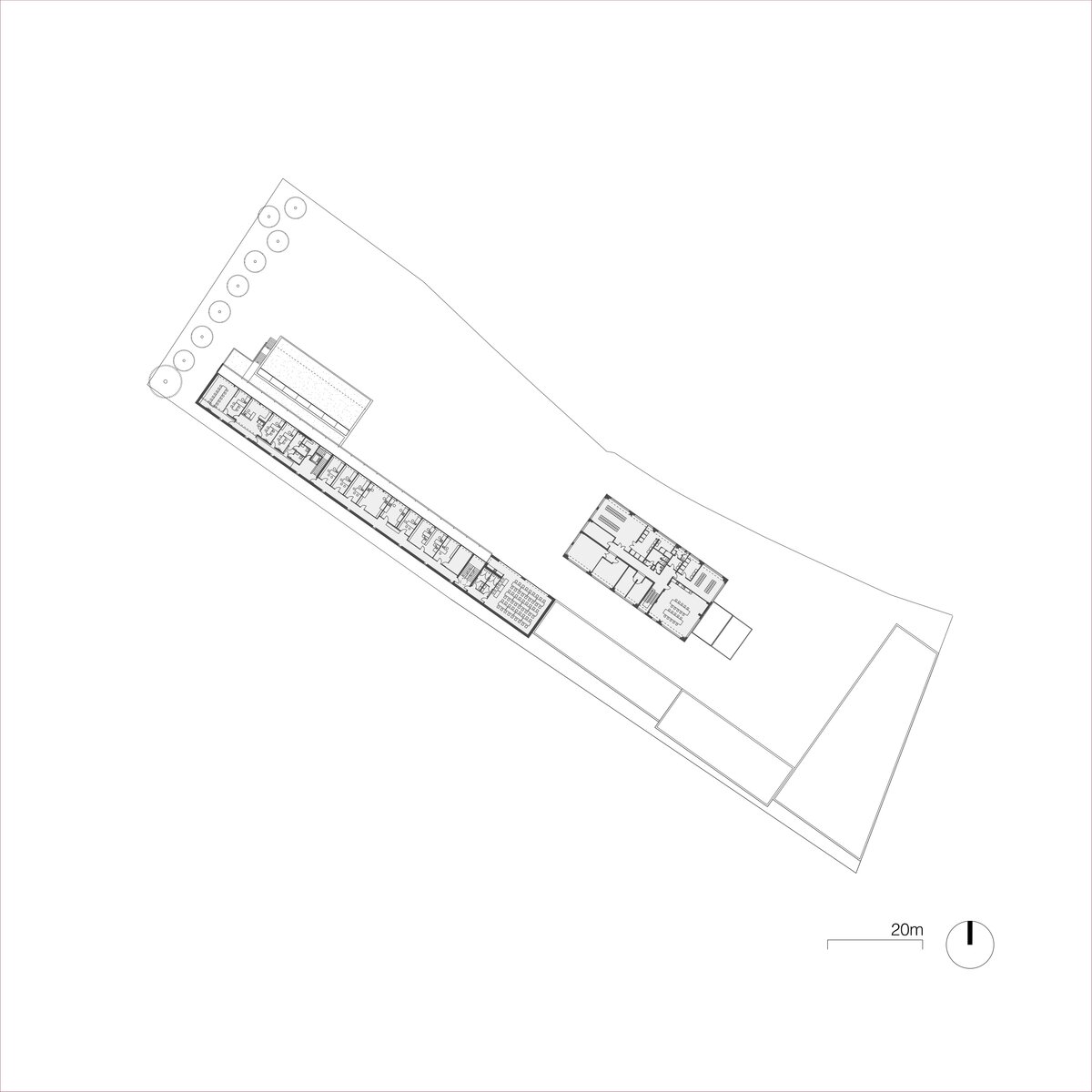| Author |
Jiří Knesl, Jakub Kynčl |
| Studio |
knesl kynčl architekti s.r.o. |
| Location |
Brněnská 410/13, 682 01 Vyškov |
| Investor |
Vodovody a kanalizace Vyškov, a.s. |
| Supplier |
JB Stavební, s.r.o. |
| Date of completion / approval of the project |
June 2022 |
| Fotograf |
Radek Brunecký / ATELIÉR BRUNECKÝ |
The premises of the company Vodovody a kanalizace Vyškov is located in the southern outskirts of the town characterized by a heterogeneous development of various commercial (LIDL, Tesco, Jysk, etc.) or production facilities, mostly built in the past decades on the land of the former sugar factory, which was one of the economic pillars of Vyškov since the last quarter of the nineteenth century.
The modernisation of the site was designed to reorganise the existing company headquarters, which consisted of a cluster of buildings in poor structural and technical condition or buildings that were operationally inadequate. Of these, only one building has been retained - the partially reconstructed building of centre 05 in the northern part of the site, which is newly supplemented with a longitudinal new distinctly horizontal mass following the shape of the land and enclosing the protected area of the yard.
The new building, consistently separates the public and employee areas and offers a clear layout, with the eastern entrance two-storey section housing a modern customer centre and the company's administrative facilities. The customer centre is accentuated by a projecting entrance and the horizontal form of the building is enhanced by a full length loggia along the upper floor offices. The administrative part of the building consists of several sections that are operationally connected. On the ground floor, the economic section is located near the customer centre. The director's and technical departments are located on the first floor. In the main part of the building there is also a conference room with the necessary facilities.
The building is oriented towards the operationally closed courtyard, which corresponds well with the cardinal directions. The majority of the glazed areas are located on the north façade, with the larger south-facing windows having natural shading thanks to the second floor of the house.
In the western part, the buildings of garages, material storage and other technical functions are connected. The courtyard area is also functionally divided into two parts - a representative, publicly accessible part with a little park and parking for customers in the eastern part of the site and a closed part for the employees and operational facilities of the water and sewerage managers in the western part of the site.
In order to maintain the operation of the site throughout the redevelopment, the implementation was divided into several phases.
The building is designed as a combined structural system. It is partly designed in reinforced concrete/ceramic block masonry, the rear single storey part is made of poured concrete blocks. The ceilings are monolithic reinforced concrete in the administrative part or steel beams and trapezoidal sheet metal in the warehouses and garages. The perimeter walls are finished with external white or grey plaster. Structures of poured concrete block fittings are admitted. Windows, doors and glazed walls and rooflights are aluminium. The building is insulated with EPS boards or mineral wool. The roofs of the buildings have foil waterproofing, and there is a green extensive roof over the customer centre. The ceilings throughout the building, except for the garages and warehouses, are plasterboard or mineral composite.
The DHW, heating and cooling of the building are provided by air-to-water heat pumps. Rainwater from the entire site is partly collected in a retention tank and reused for watering the green areas, and partly soaked up in soakaway creches located under the parking area. The filtered rainwater is also used in the fleet car wash.
Green building
Environmental certification
| Type and level of certificate |
-
|
Water management
| Is rainwater used for irrigation? |
|
| Is rainwater used for other purposes, e.g. toilet flushing ? |
|
| Does the building have a green roof / facade ? |
|
| Is reclaimed waste water used, e.g. from showers and sinks ? |
|
The quality of the indoor environment
| Is clean air supply automated ? |
|
| Is comfortable temperature during summer and winter automated? |
|
| Is natural lighting guaranteed in all living areas? |
|
| Is artificial lighting automated? |
|
| Is acoustic comfort, specifically reverberation time, guaranteed? |
|
| Does the layout solution include zoning and ergonomics elements? |
|
Principles of circular economics
| Does the project use recycled materials? |
|
| Does the project use recyclable materials? |
|
| Are materials with a documented Environmental Product Declaration (EPD) promoted in the project? |
|
| Are other sustainability certifications used for materials and elements? |
|
Energy efficiency
| Energy performance class of the building according to the Energy Performance Certificate of the building |
B
|
| Is efficient energy management (measurement and regular analysis of consumption data) considered? |
|
| Are renewable sources of energy used, e.g. solar system, photovoltaics? |
|
Interconnection with surroundings
| Does the project enable the easy use of public transport? |
|
| Does the project support the use of alternative modes of transport, e.g cycling, walking etc. ? |
|
| Is there access to recreational natural areas, e.g. parks, in the immediate vicinity of the building? |
|
