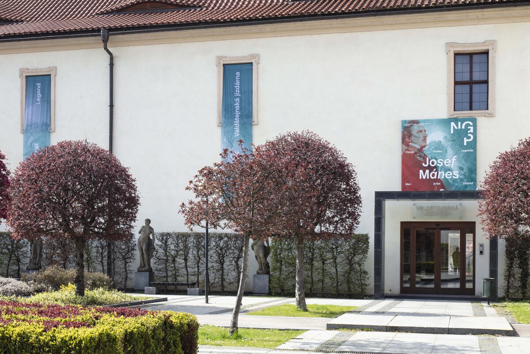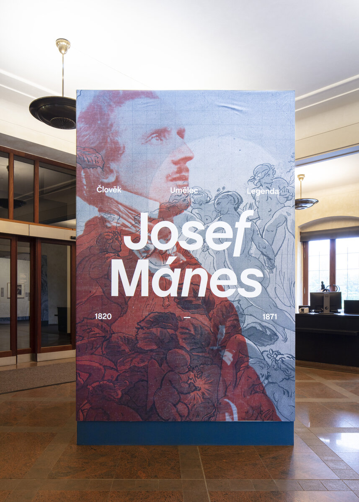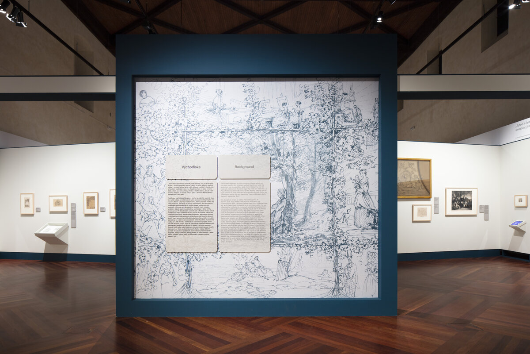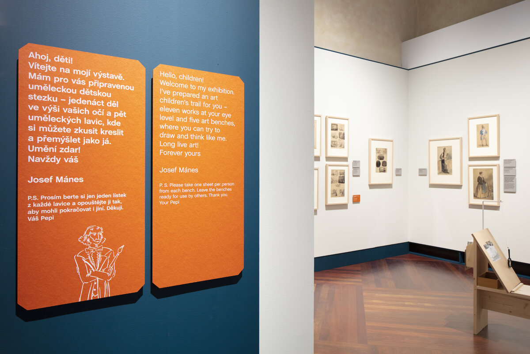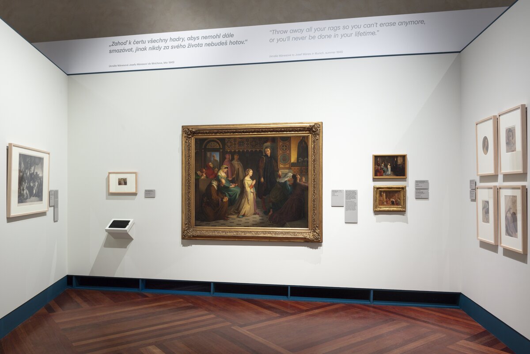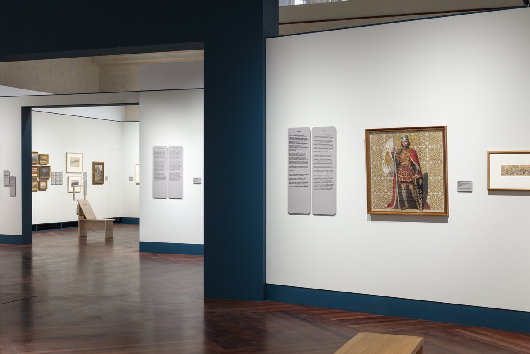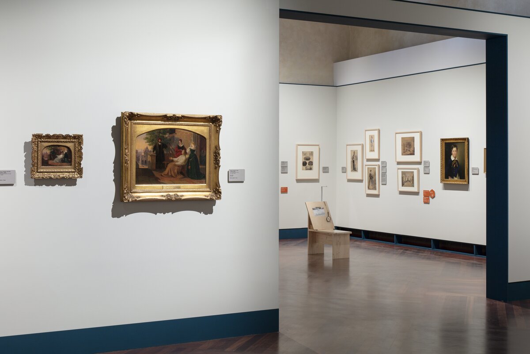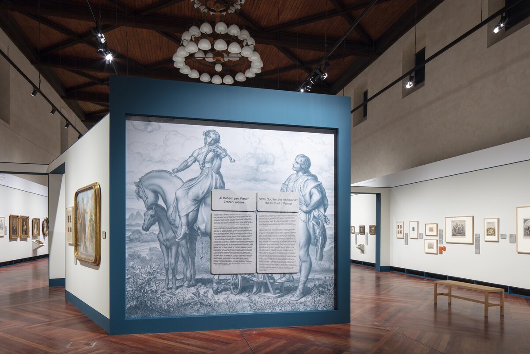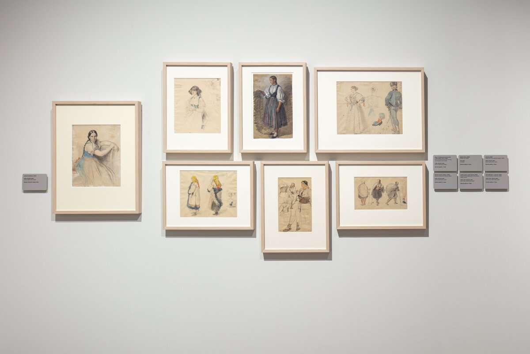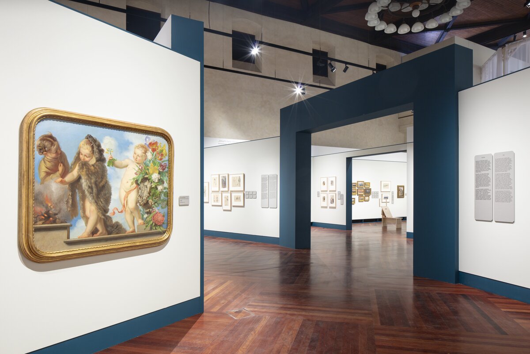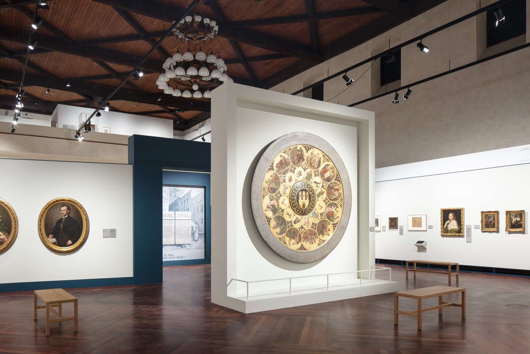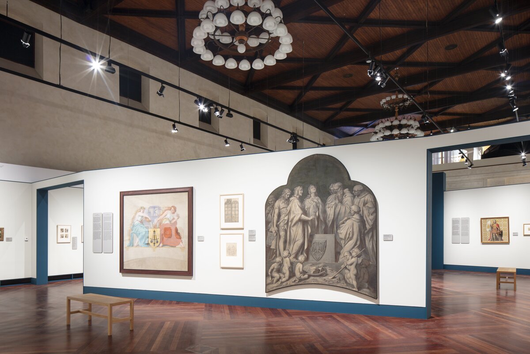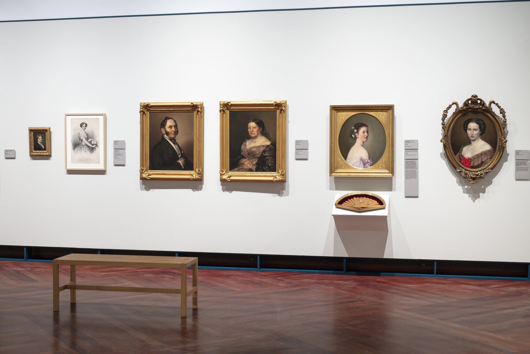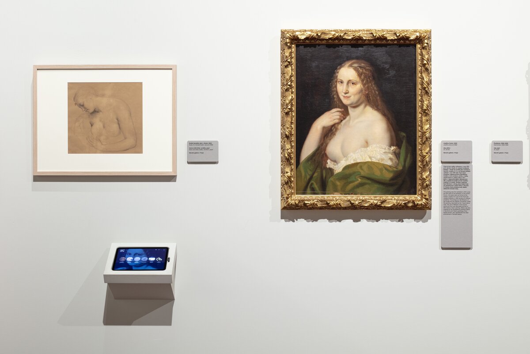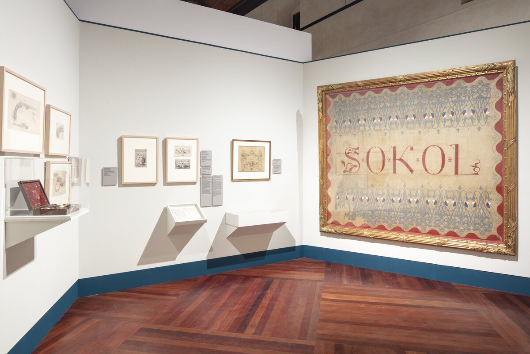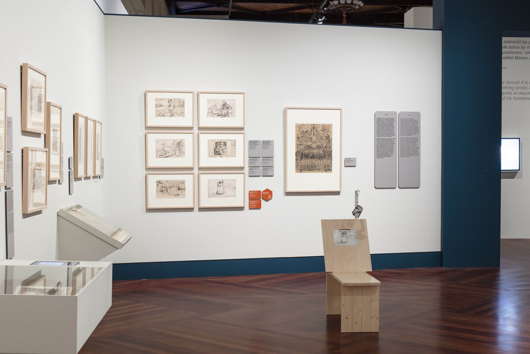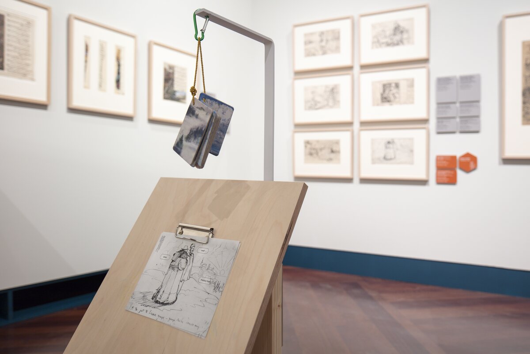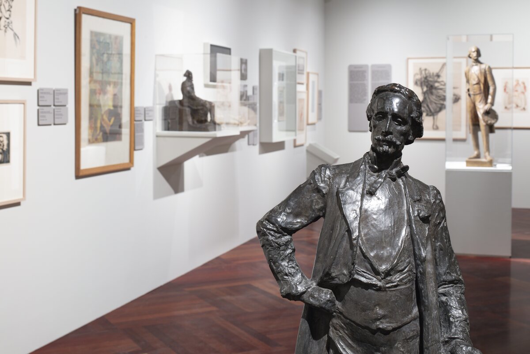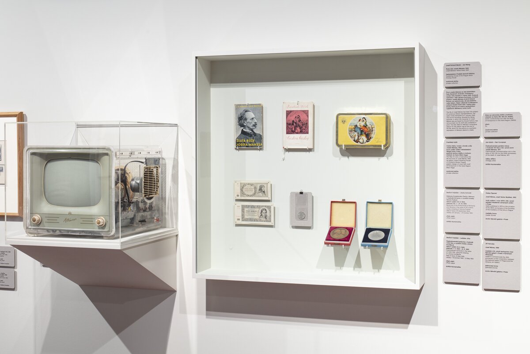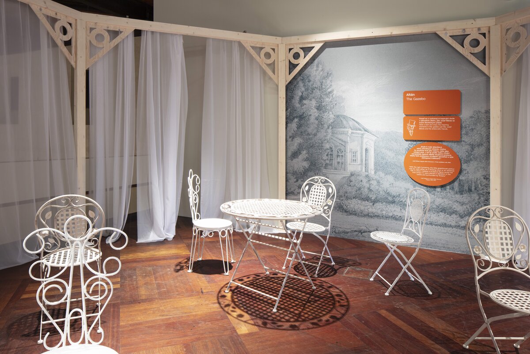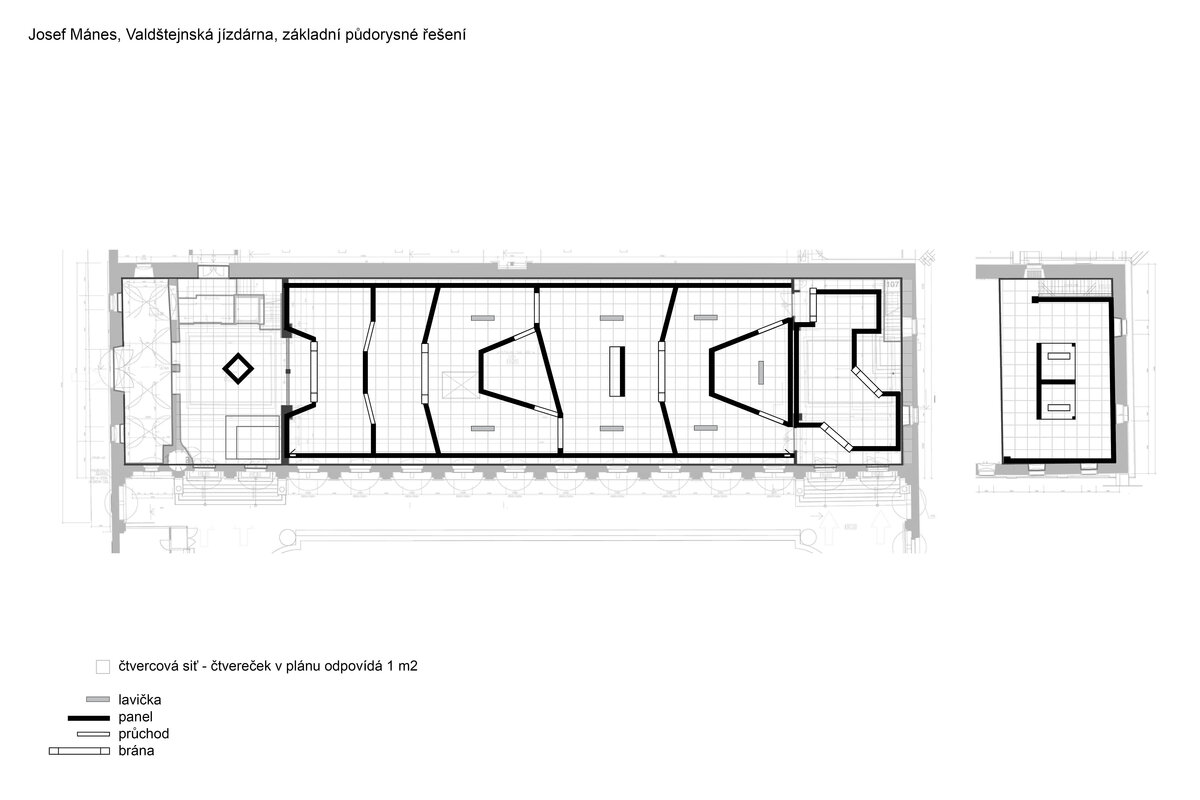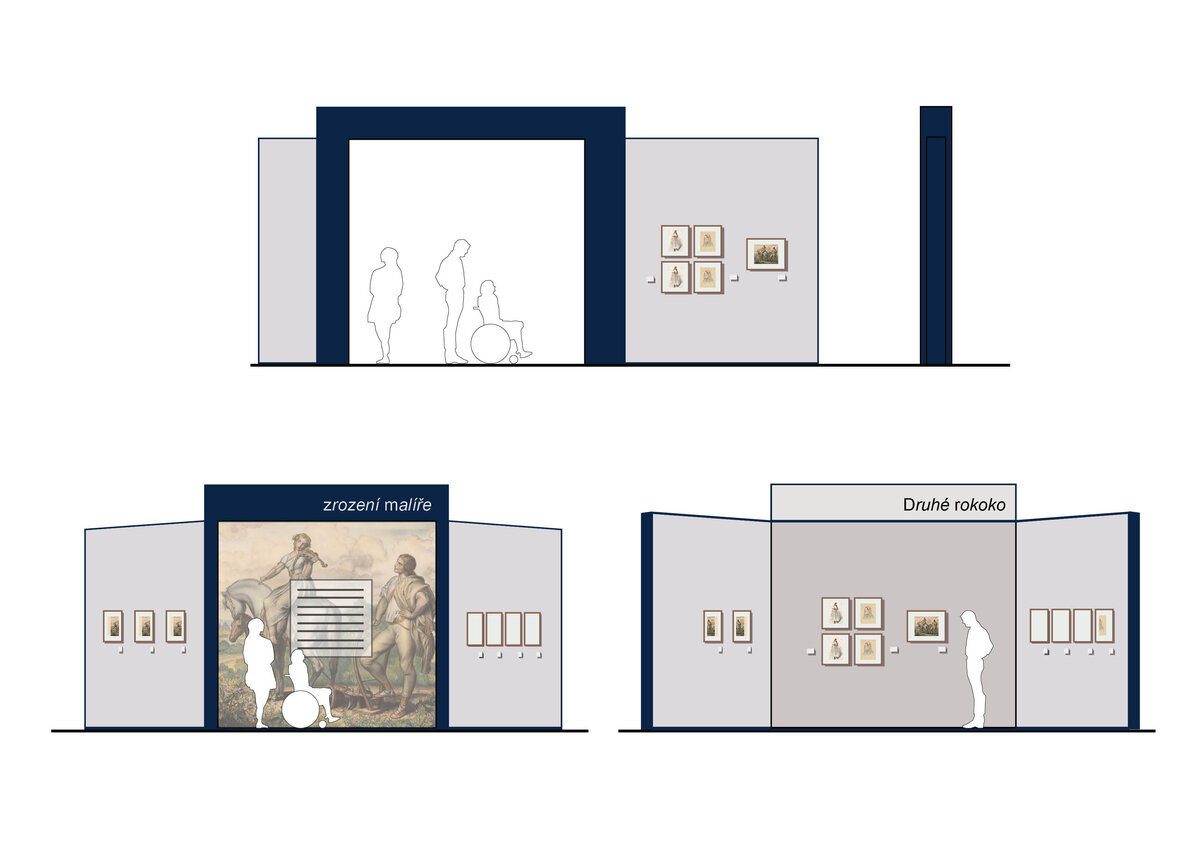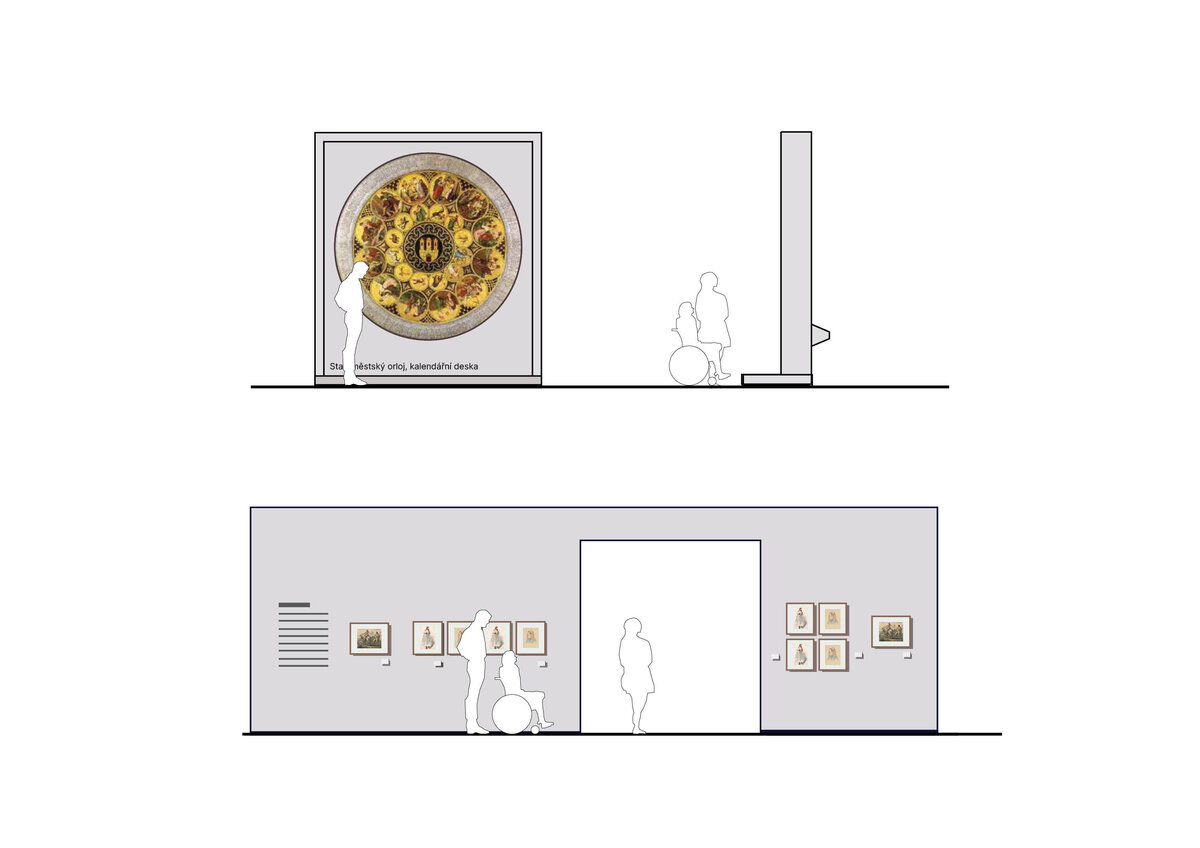| Author |
Architekt: Tomáš Svoboda, Grafické řešení: Matěj Činčera, Jan Kloss, Adam Blažek, Adam Zaňka, Kurátorky: Markéta Dlábková, Veronika Hulíková |
| Studio |
Tomáš Svoboda |
| Location |
Valdštejnská jízdárna, Valdštejnská 3, Praha 1 |
| Investor |
Národní galerie v Praze |
| Supplier |
Vetamber s.r.o. |
| Date of completion / approval of the project |
March 2023 |
| Fotograf |
Adéla Kremplová |
Josef Mánes is one of the most important Czech artists of the 19th century. His oeuvre is characterised by its extraordinary breadth and quality – it includes works intended for public space and works of a distinctly intimate character; works that are timeless and works that are quite topical; images, landscapes, allegories; canvases, drawings, and prints. The exhibition presents the key areas of Mánes’ work and complements them with comparative material covering both the work of his Czech contemporaries and foreign artists who influenced the Czech environment. The overall picture is completed by excerpts from Mánes’s correspondence, texts of his time, photographs and, last but not least, information about new discoveries made during the restoration research of Mánes’s works.
Another aim is to look beneath the layer of decades-old stereotypes associated with Mánes’s work. A significant part of the exhibition therefore consists of the reception of Mánes’s work after his death, when he first became an icon of the National Theatre generation. Towards the end of the 19th century, his name was used for an association of artists who were turning to new artistic directions. In the 20th century, the “myth of Mánes” transformed from the national revivalist conception of the first half of the century to the ideologisation of the artist within the framework of socialist realism.
The exhibition features more than 400 exhibits from 25 public institutions and private collections, including the original calendar plate of the Prague Astronomical Clock from the collections of the Museum of the City of Prague.
The exhibition’s structure is well arranged, non-showy, with a space clearly divided by exhibition panels. The exhibition area consists of five sections, each consisting of several segments in accordance with the curator’s intent.
The passage through the exhibition is linear. After viewing one entire section, the visitor continues to the next one, walking through a gate. The space is organized around a central axis with passageways running through the gates between the sections and with exhibition panels featuring the graphics and texts introducing the individual sections. The areas underneath and up on the balcony are the only exceptions featuring an atypical design based on the actual spatial possibilities.
The Creators’ Principles
Visitor Appeal – the exhibition is designed to reach the widest audience. It includes a path for children with paintings installed at their eye level, benches with art activities, and an interactive zone The Life of Josef Mánes in a Nutshell on the balcony.
Expertise – despite its attraction, the exhibition does not renounce the high standard of expertise and presents the information at several overlapping levels – from the plainly descriptive to explanatory and expert research ones.
Visual Aspect – the exhibition is artistically winsome, with functional and good-taste architecture as well as the design of components that do not eclipse the art on display.
Context – the life and work of the artist are not only presented from the perspective of his time, but also in the future “life after life” context, spanning to the present day.
Contemporary Aspect – the exhibition incorporates the latest visual concepts, using the cutting-edge presentation techniques.
Comfort – the legible texts, clear arrangement, sufficient space, and rest areas both inside the exhibition and in other public areas make the visit user-friendly.
The exhibition walls are made of chipboard / MDF panels; showcases and other movable objects are made of MDF panels and Plexiglas. Furthermore, audio-visual equipment (touch screens, LCD monitors) is installed at the exhibition. The interactive zone structures are made of squared timber, plywood, and textiles.
Green building
Environmental certification
| Type and level of certificate |
-
|
Water management
| Is rainwater used for irrigation? |
|
| Is rainwater used for other purposes, e.g. toilet flushing ? |
|
| Does the building have a green roof / facade ? |
|
| Is reclaimed waste water used, e.g. from showers and sinks ? |
|
The quality of the indoor environment
| Is clean air supply automated ? |
|
| Is comfortable temperature during summer and winter automated? |
|
| Is natural lighting guaranteed in all living areas? |
|
| Is artificial lighting automated? |
|
| Is acoustic comfort, specifically reverberation time, guaranteed? |
|
| Does the layout solution include zoning and ergonomics elements? |
|
Principles of circular economics
| Does the project use recycled materials? |
|
| Does the project use recyclable materials? |
|
| Are materials with a documented Environmental Product Declaration (EPD) promoted in the project? |
|
| Are other sustainability certifications used for materials and elements? |
|
Energy efficiency
| Energy performance class of the building according to the Energy Performance Certificate of the building |
D
|
| Is efficient energy management (measurement and regular analysis of consumption data) considered? |
|
| Are renewable sources of energy used, e.g. solar system, photovoltaics? |
|
Interconnection with surroundings
| Does the project enable the easy use of public transport? |
|
| Does the project support the use of alternative modes of transport, e.g cycling, walking etc. ? |
|
| Is there access to recreational natural areas, e.g. parks, in the immediate vicinity of the building? |
|
