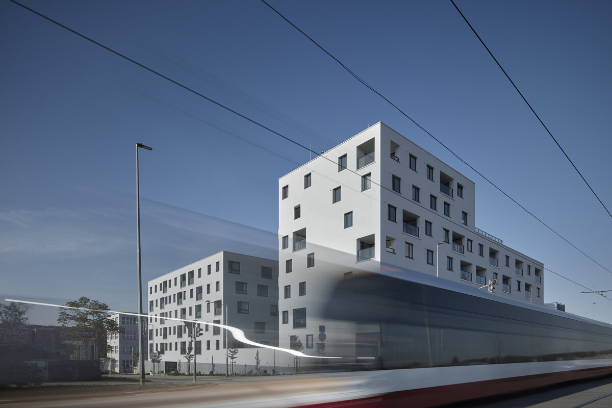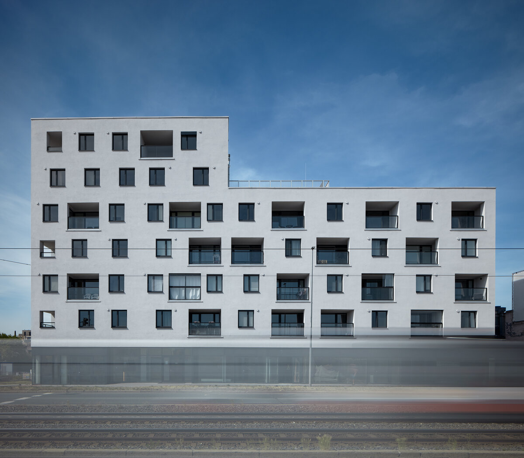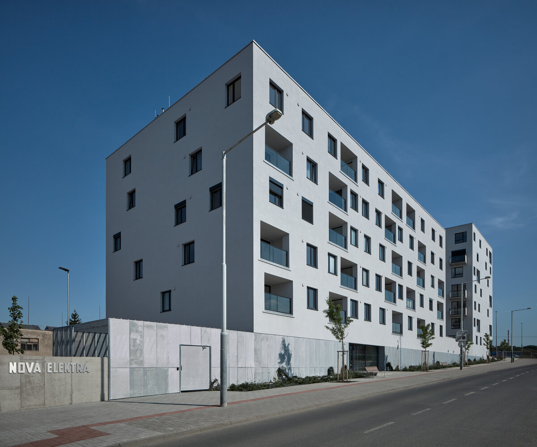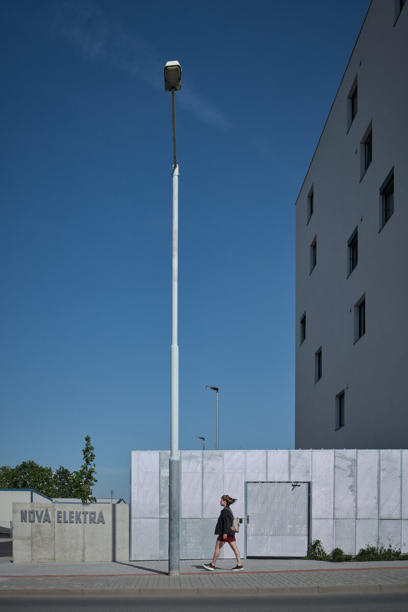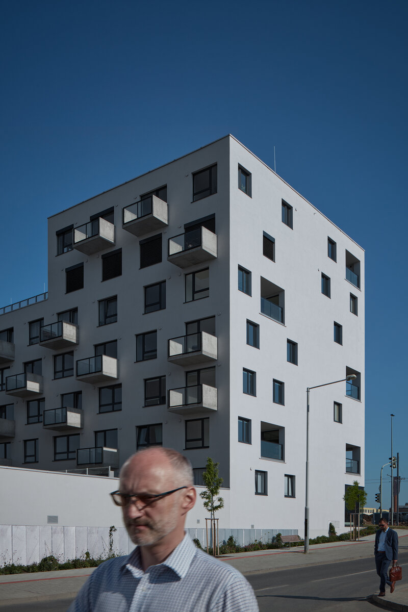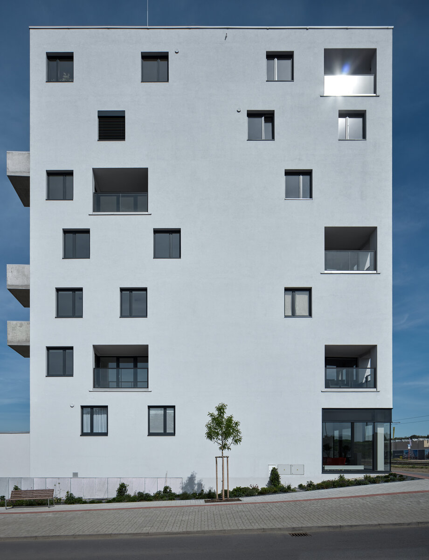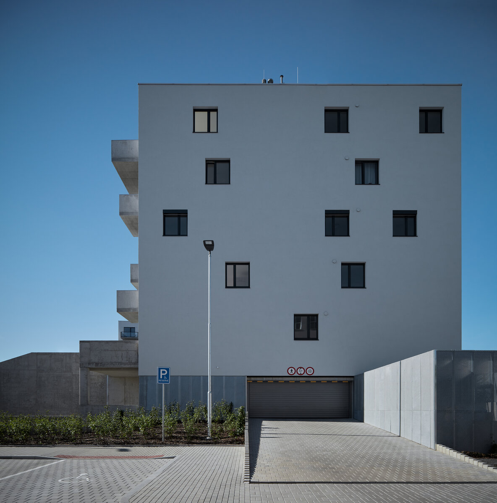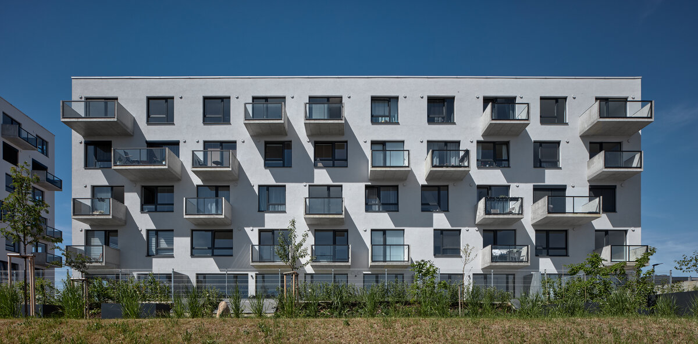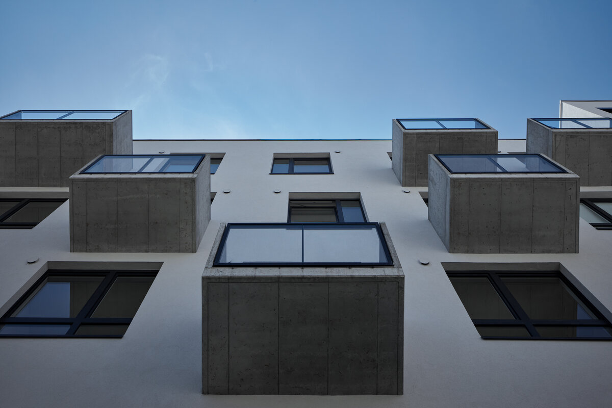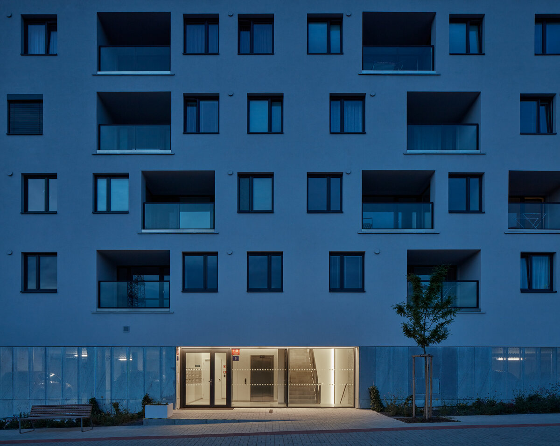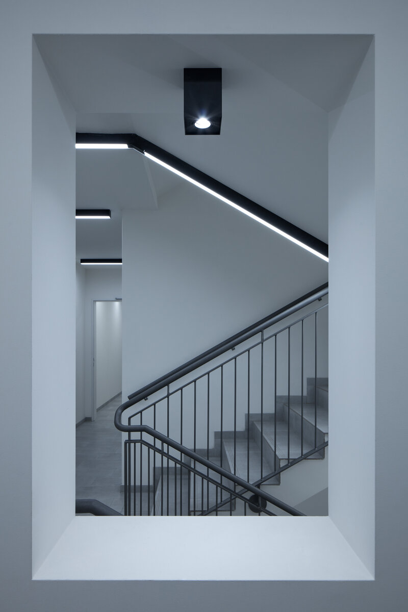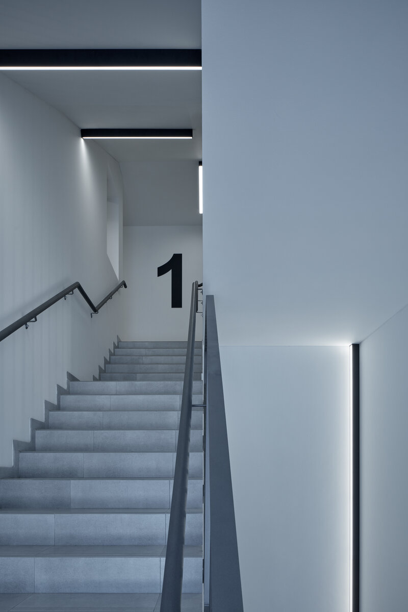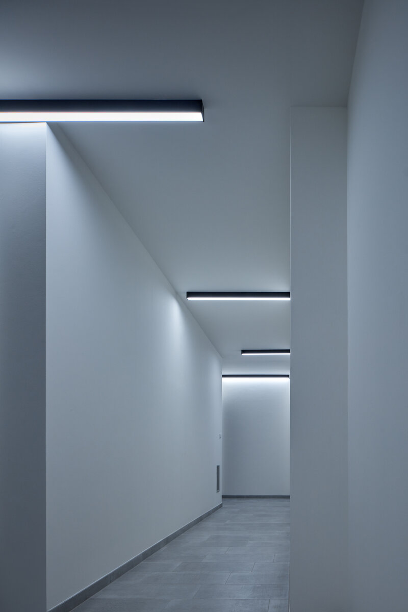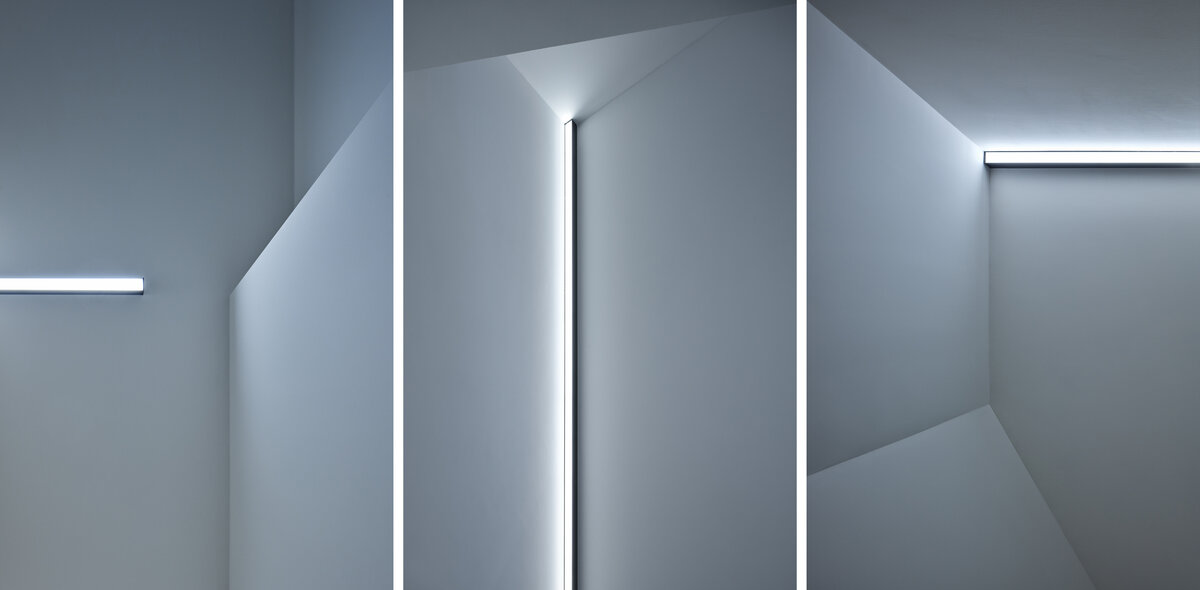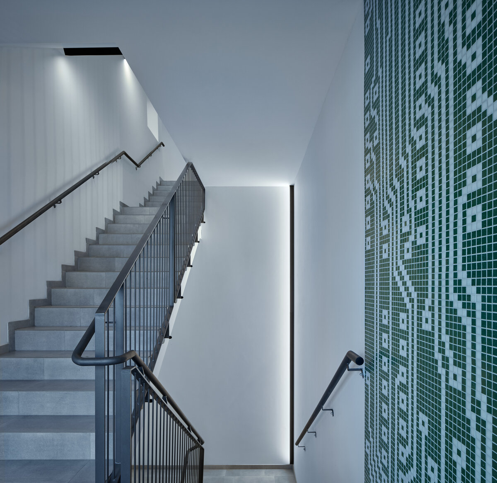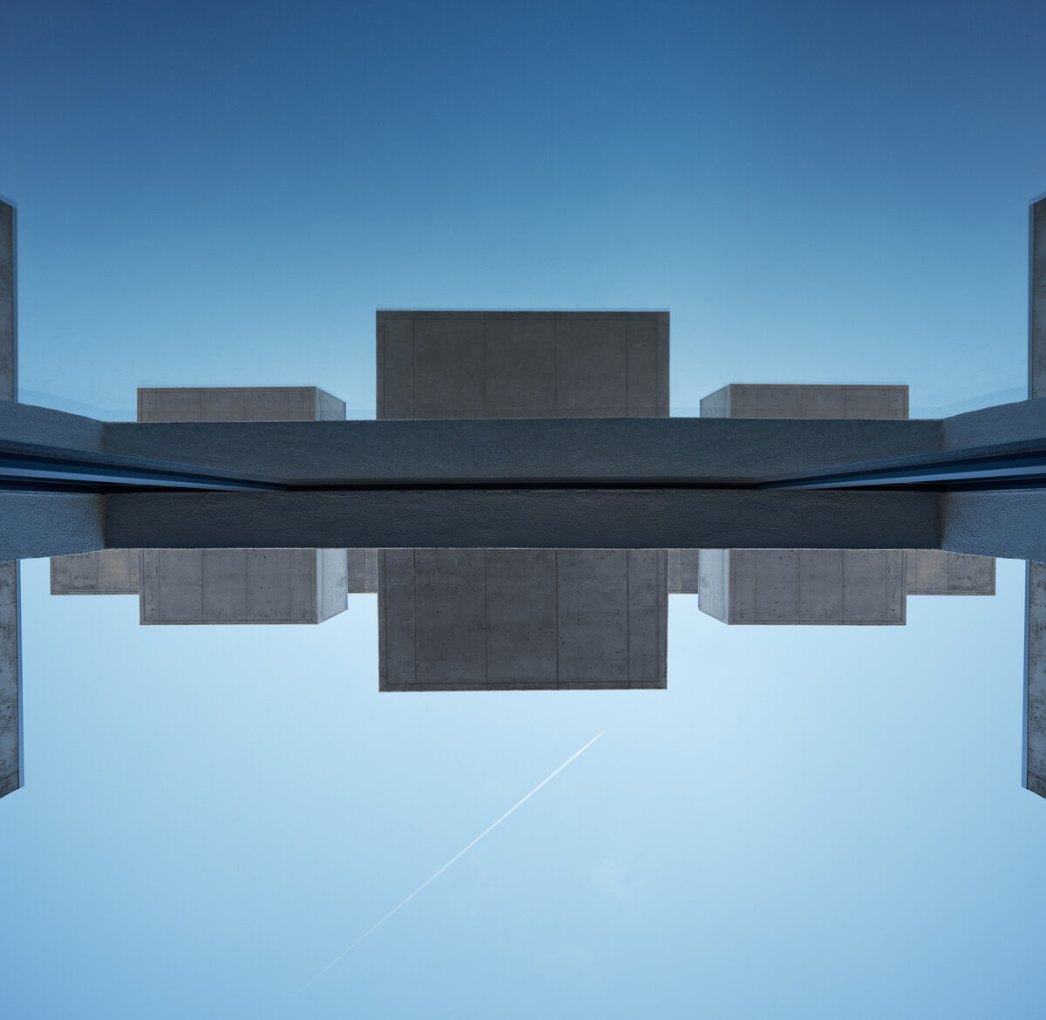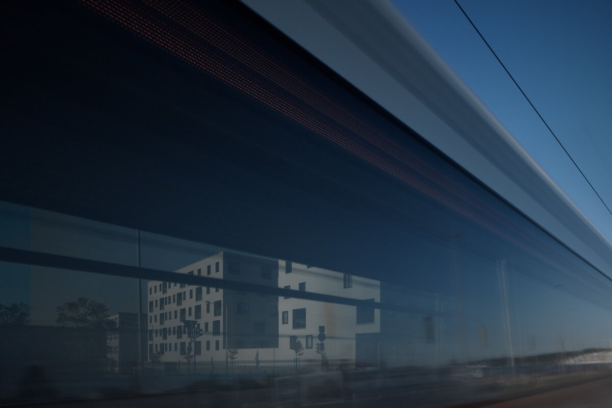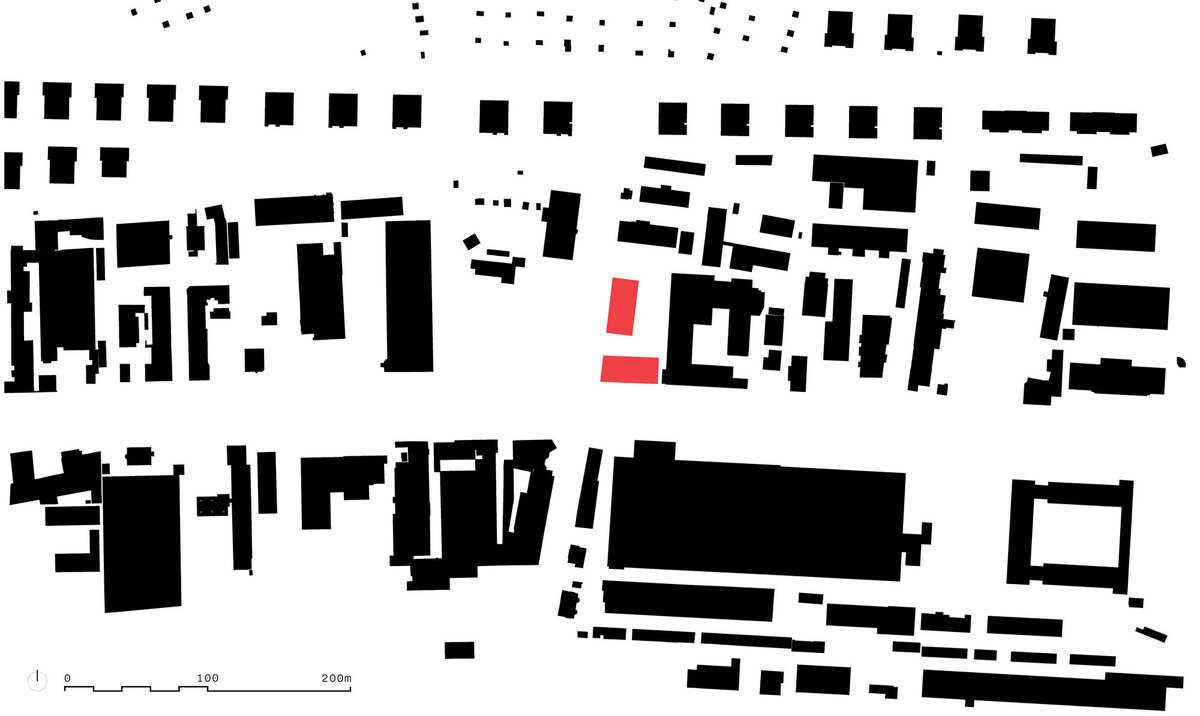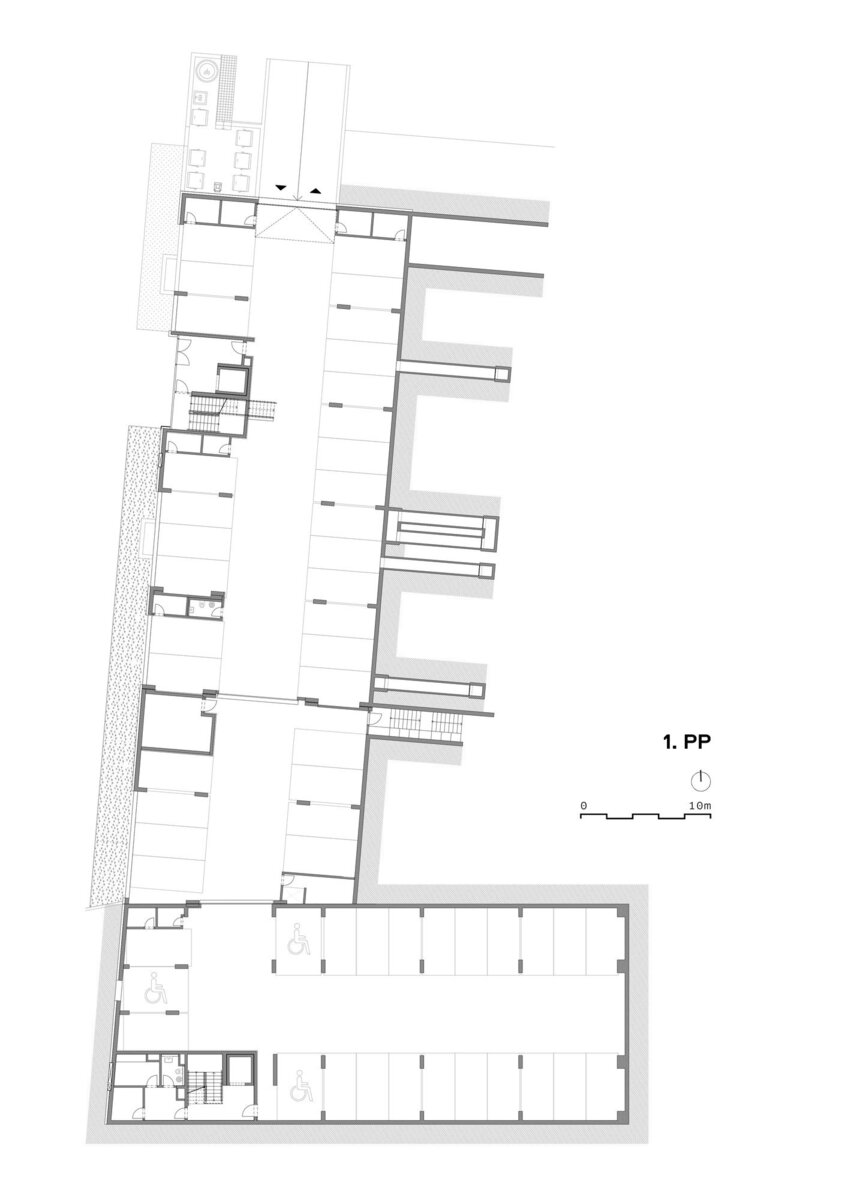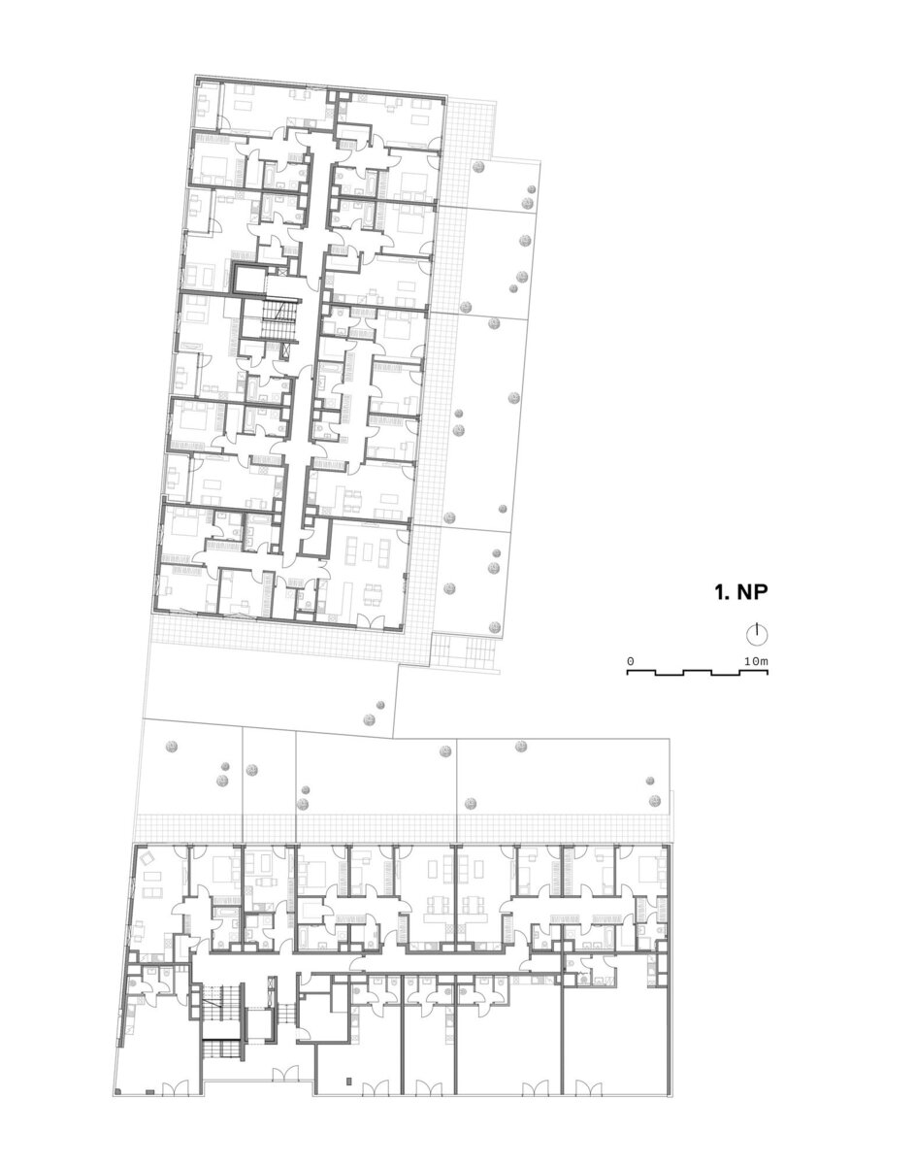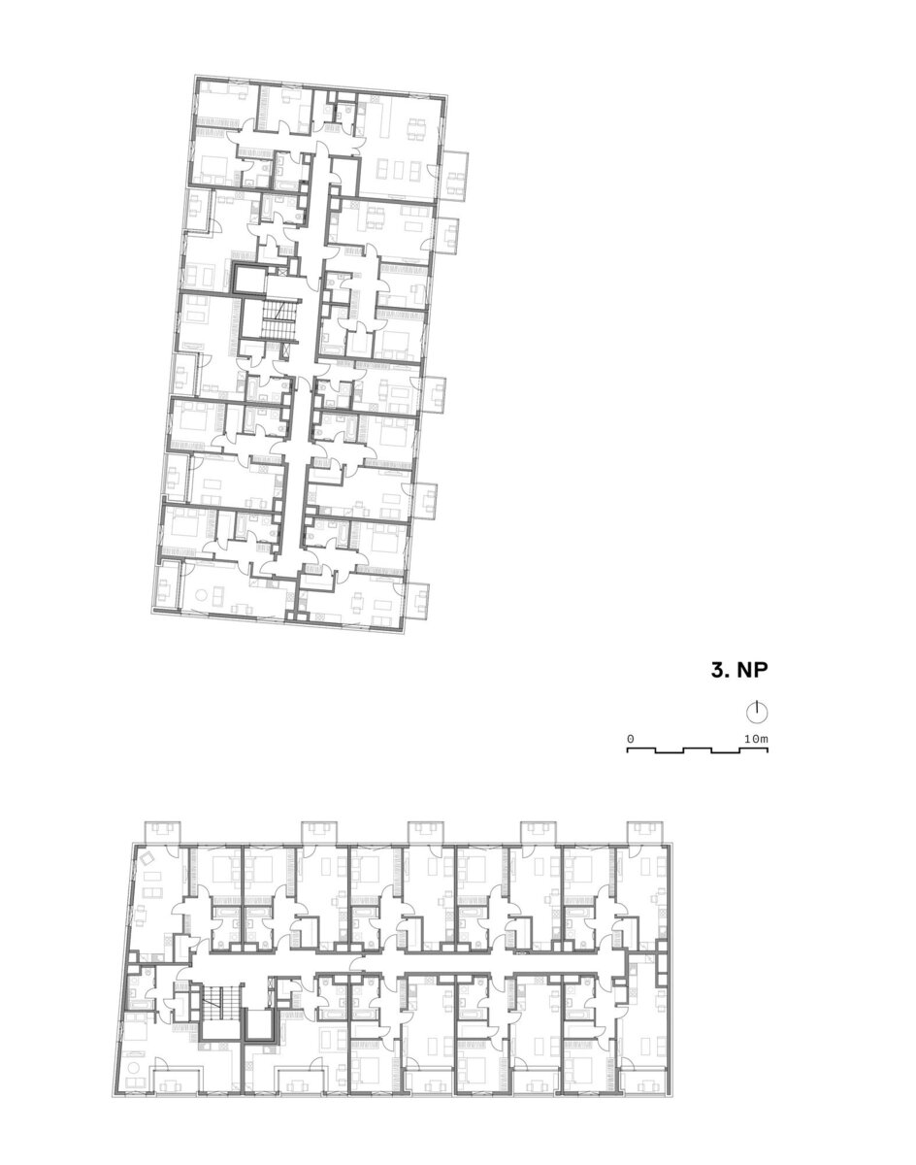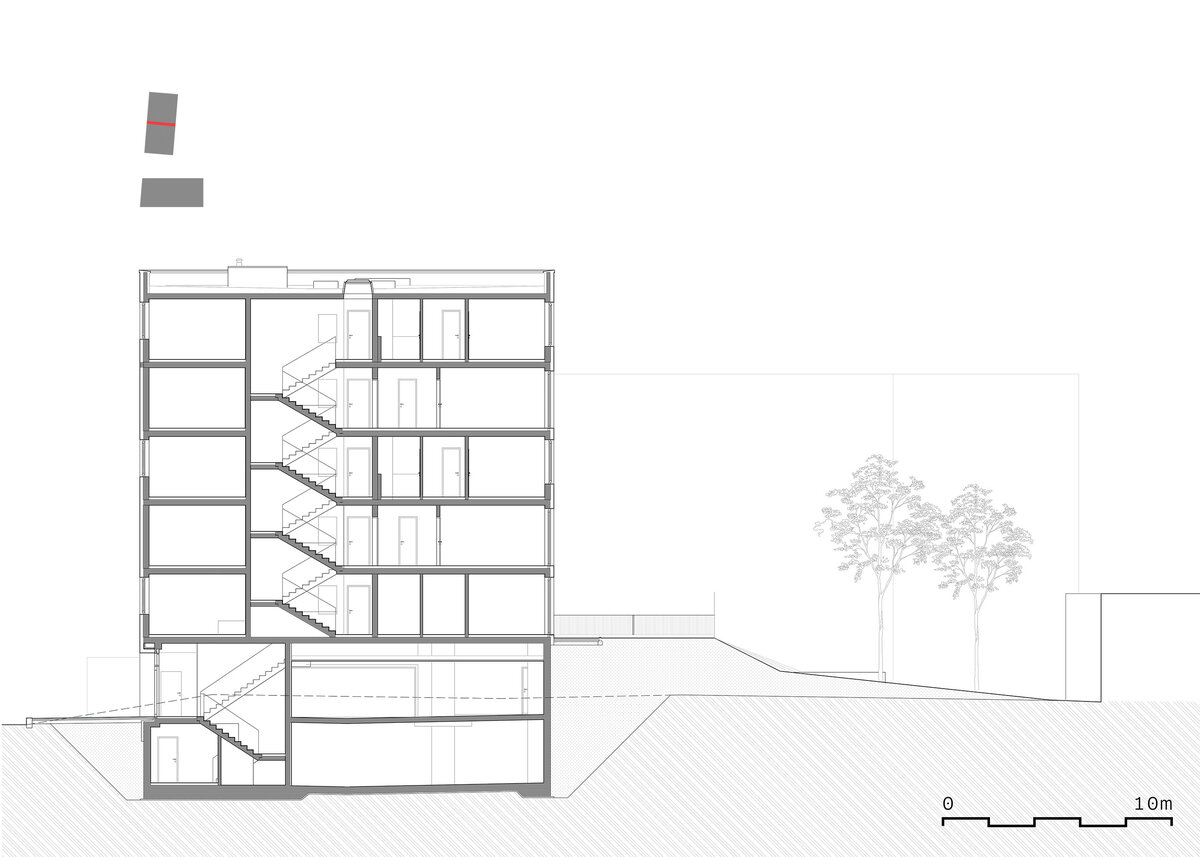| Author |
Ing. arch. Jan Holna, Ing. arch. Petra Pechová |
| Studio |
DAM architekti s.r.o. |
| Location |
U Elektry, Praha 9 - Hloubětín |
| Investor |
FINEP Elektra k.s. |
| Supplier |
Hinton, a.s. |
| Date of completion / approval of the project |
February 2022 |
| Fotograf |
BoysPlayNice |
The classic town house is realized in transformational area with great potential to become a high-quality urban district with all amenities.
During the 20th century, the territory between the historical core of Hloubětín and Balabenka was used as a periphery of Great Prague, as an industrial zone with factories and warehouses. With the arrival of the new century, the area began to be gradually urbanized and transformed into a residential area of mixed character.
The house is not a solitary player, but part of the future urban structure. Based on the information of the territory, it sets logical and readable conditions for the houses that will stand around. It is easy to build on it, to connect it to the city block and thus create a concept of houses that build a living environment of the city street and create a protected area inside the blocks with greenery for its residents.
Highlighting the dominant corner flanked by Poděbradská and U Elektry streets is not realized by a facade element or "ornament" but by a material object, which is increased by two floor, from prevailing five to seven. The part of the house near Poděbradská street respect the street line derived from the already implemented development in the street. The part adjacent to U Elektry Street encloses the inner block environment and defines the street mass.
The architecture of the house is sober and purposeful. Clean and uncomplicated solutions are reflected in the minimalist concept of the facades, the material solution and the layout concept.
The building fulfills a mainly residential function located on the upper floors. Commercial areas are on the ground floor, accessible directly from Poděbradská Street. Parking and the building's technical facilities are located on two underground floors.
The building's total gross floor area is 9,573 m2, of which the building itself without garages and facilities makes up 7,429 m2. The building offers a wide range of 92 apartments in total, with sizes of 1kk (24), 2kk (52), 3kk (5) and 4kk (11). Parking for residents is mostly provided in underground garages with a total capacity of 77 spaces.
The technical solution is based on the optimization of supporting structures and external influences. It is a combined load-bearing structure using reinforced concrete ceiling slabs. Vertical load-bearing structures are a combination of reinforced concrete walls and load-bearing walls made of blocks. The perimeter shell is also formed by a combination of reinforced concrete walls and heat-insulating blocks. The stairs are made of slabs with prefabricated stair arms placed on the tooth. The roof is flat, covered with waterproof coating.
Due to the proximity of the tram and the busy road Poděbradská, the building is affected by vibrations. However, from the survey of the influence of vibrations on the considered object, no limits for the effects of vibrations in the object were exceeded. A vibration isolation measure is used on both part od the object and they are separated from each other at the neck.
The balcony slabs are solved by cantilevering with iso-beams. The loggias are designed within the ceiling slab without the use of iso-beams. A contact insulation system made of mineral wool in combination with EPS is used on the facades. Plaster of light natural shades is used as the surface layer of the insulation system.
Green building
Environmental certification
| Type and level of certificate |
-
|
Water management
| Is rainwater used for irrigation? |
|
| Is rainwater used for other purposes, e.g. toilet flushing ? |
|
| Does the building have a green roof / facade ? |
|
| Is reclaimed waste water used, e.g. from showers and sinks ? |
|
The quality of the indoor environment
| Is clean air supply automated ? |
|
| Is comfortable temperature during summer and winter automated? |
|
| Is natural lighting guaranteed in all living areas? |
|
| Is artificial lighting automated? |
|
| Is acoustic comfort, specifically reverberation time, guaranteed? |
|
| Does the layout solution include zoning and ergonomics elements? |
|
Principles of circular economics
| Does the project use recycled materials? |
|
| Does the project use recyclable materials? |
|
| Are materials with a documented Environmental Product Declaration (EPD) promoted in the project? |
|
| Are other sustainability certifications used for materials and elements? |
|
Energy efficiency
| Energy performance class of the building according to the Energy Performance Certificate of the building |
B
|
| Is efficient energy management (measurement and regular analysis of consumption data) considered? |
|
| Are renewable sources of energy used, e.g. solar system, photovoltaics? |
|
Interconnection with surroundings
| Does the project enable the easy use of public transport? |
|
| Does the project support the use of alternative modes of transport, e.g cycling, walking etc. ? |
|
| Is there access to recreational natural areas, e.g. parks, in the immediate vicinity of the building? |
|
