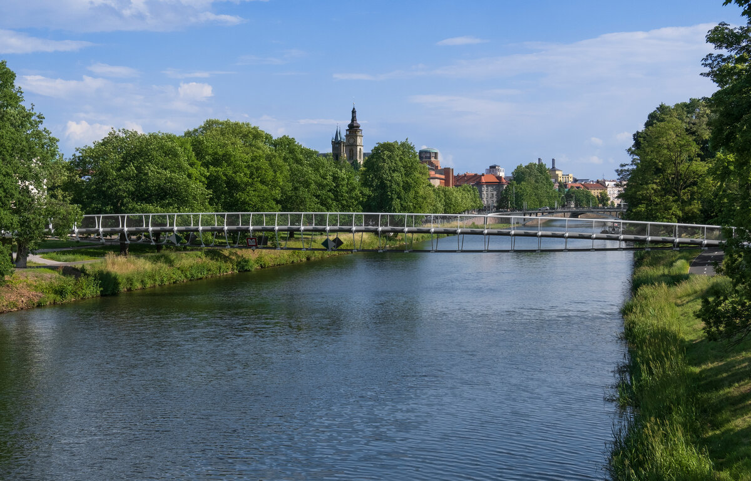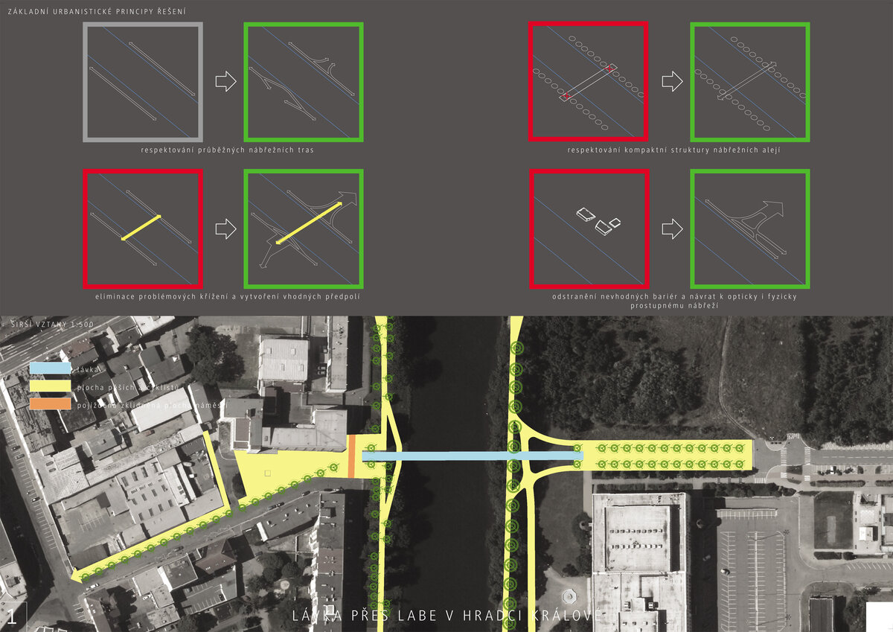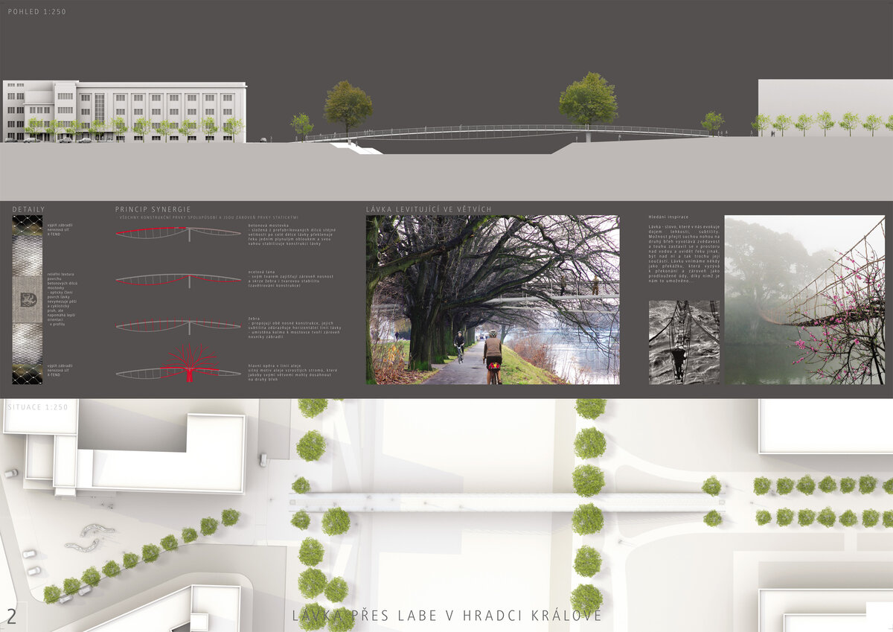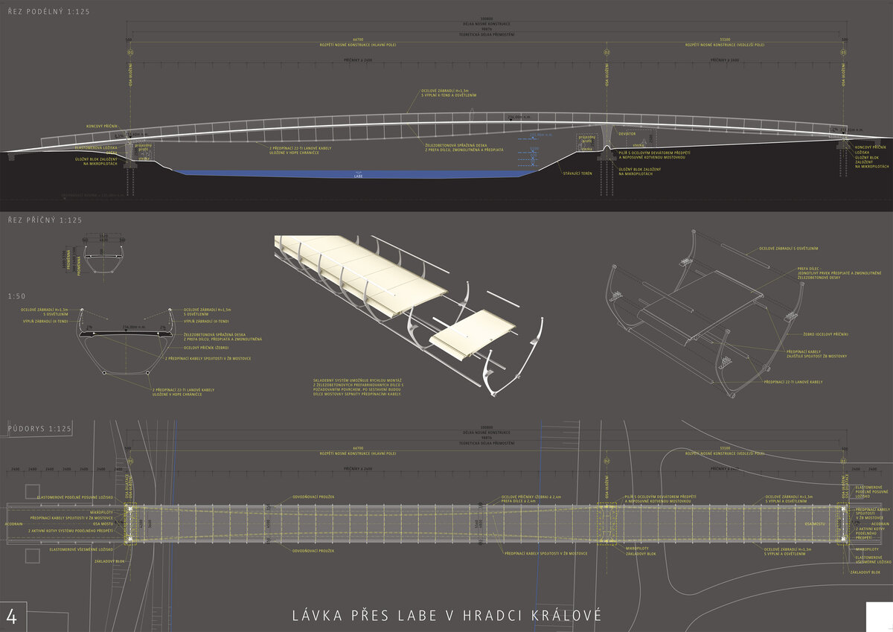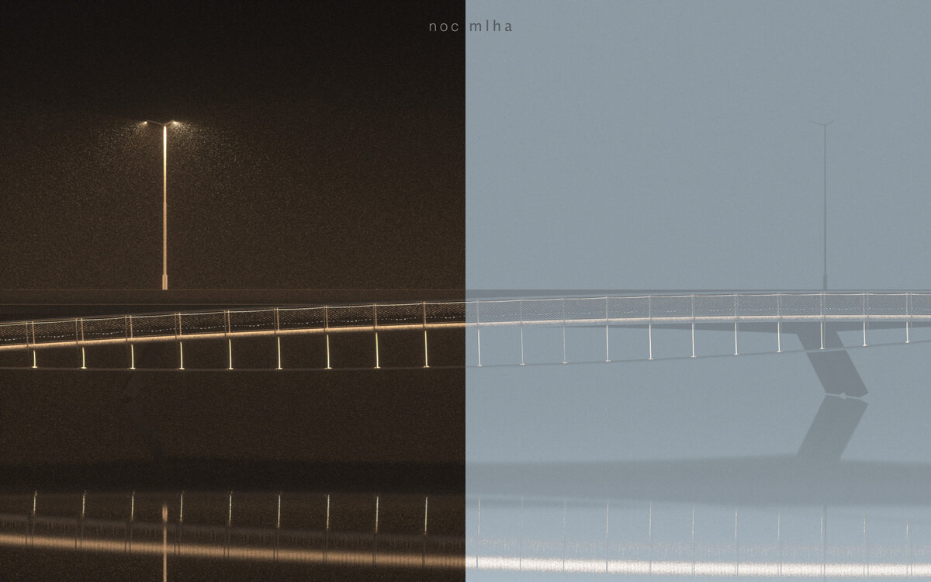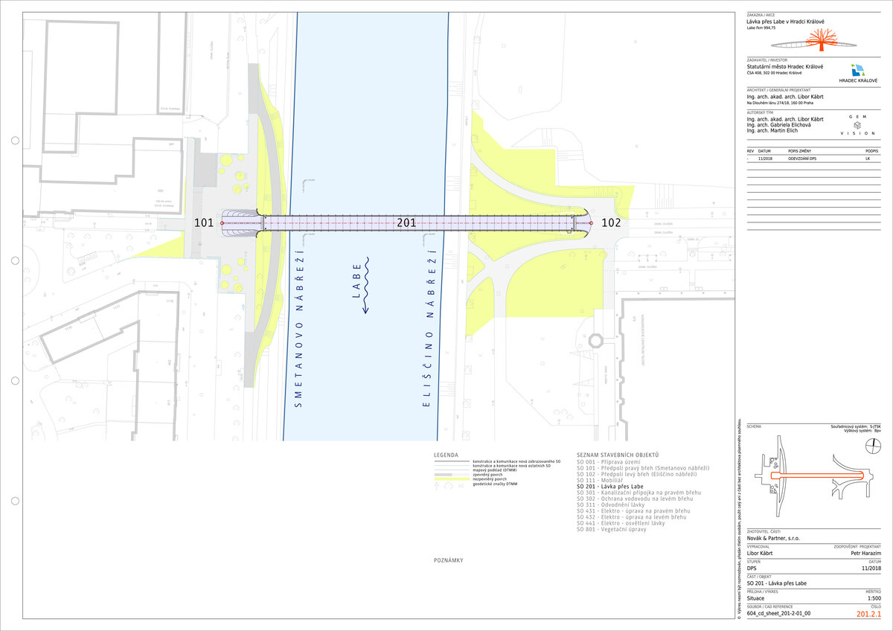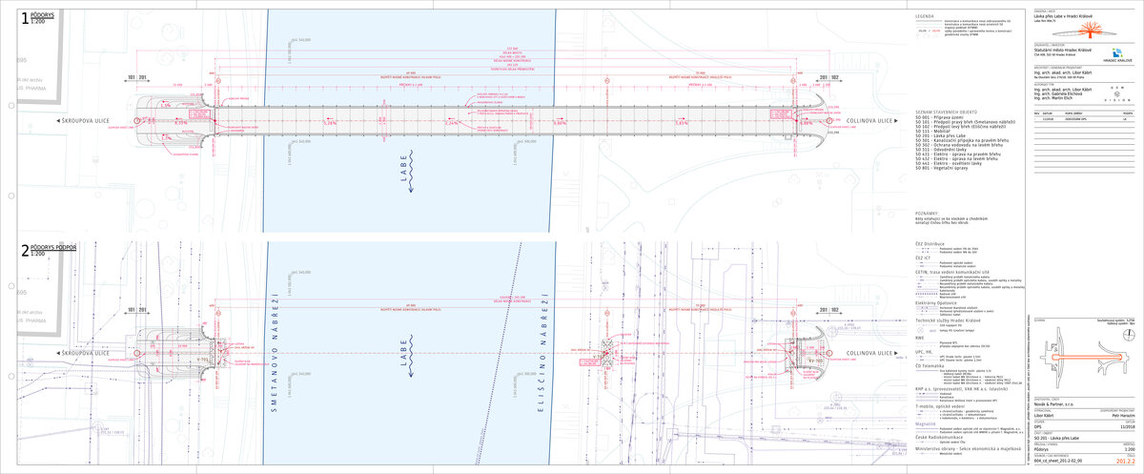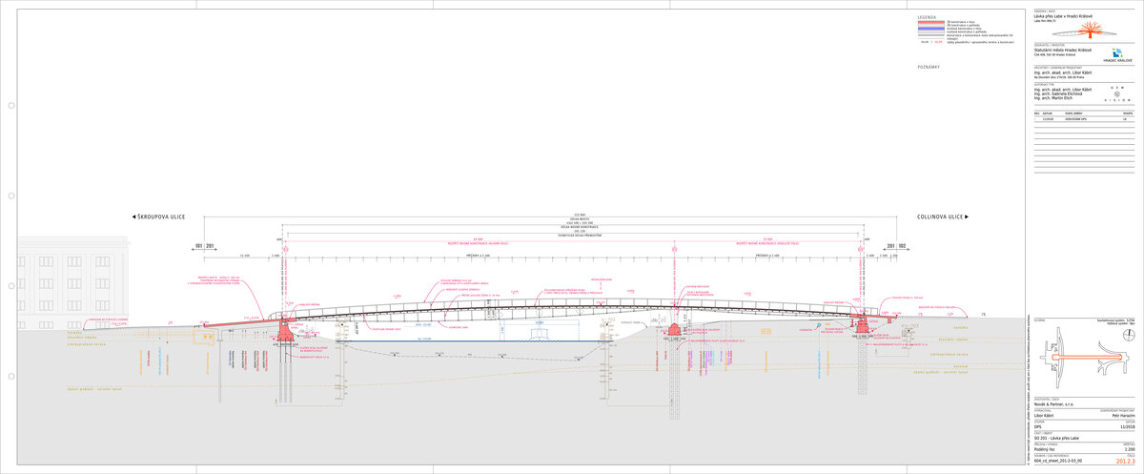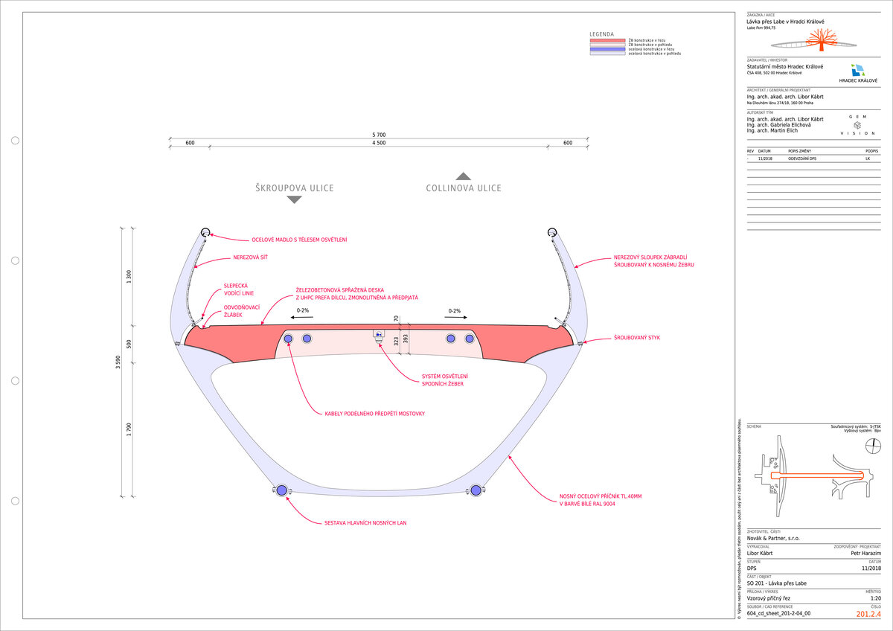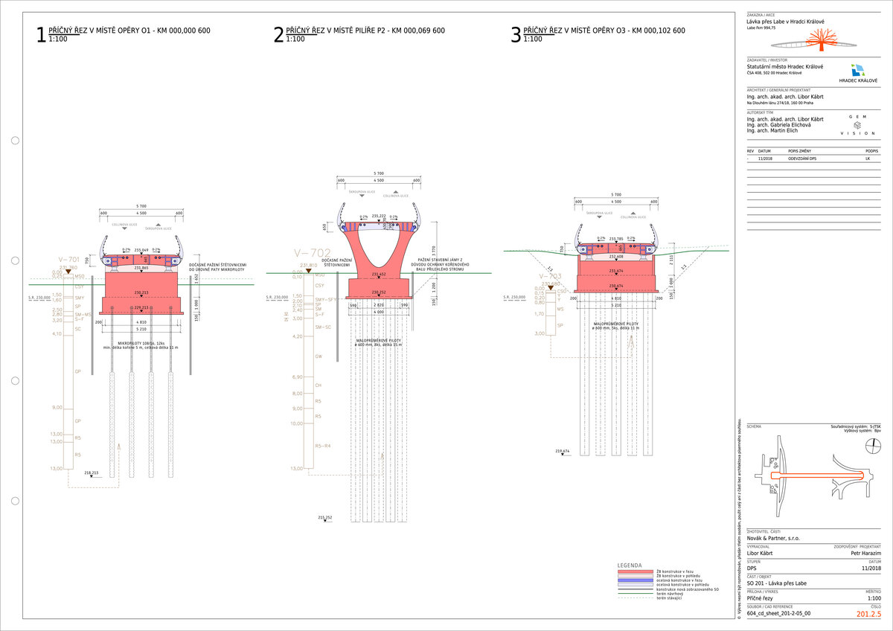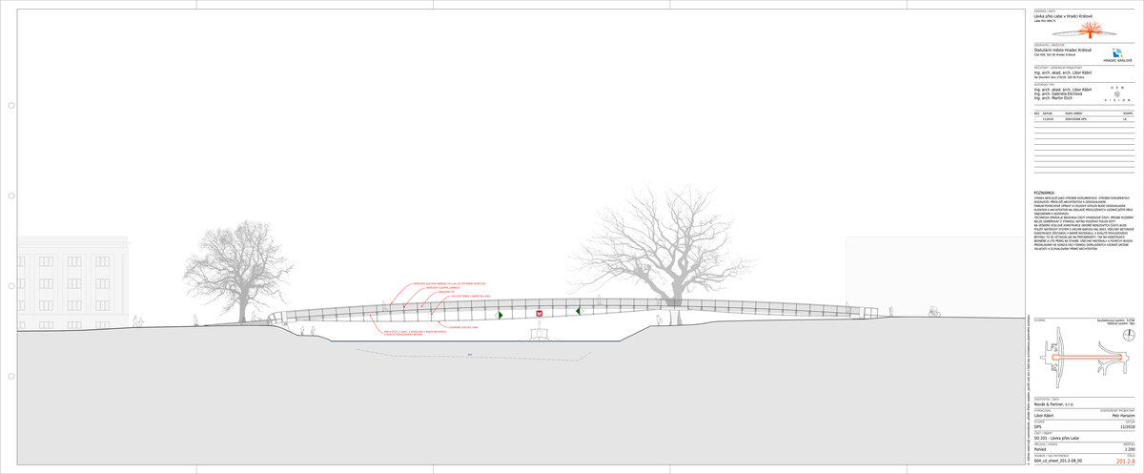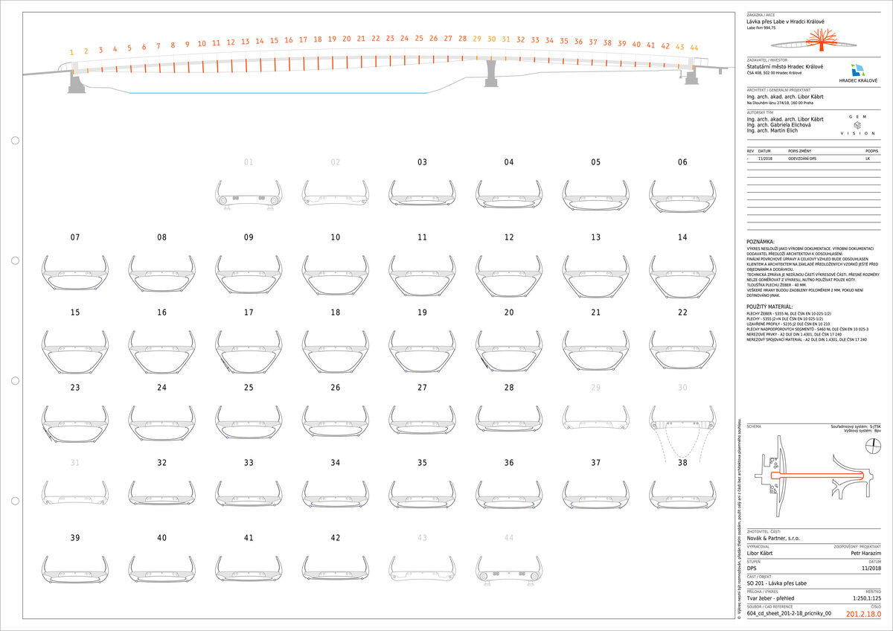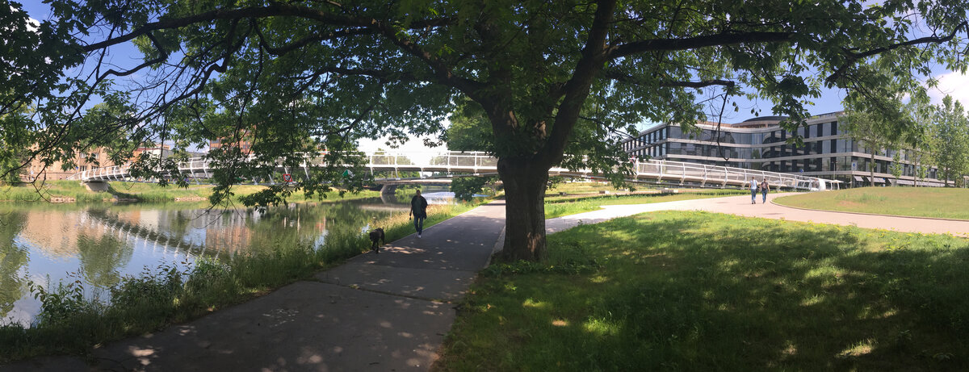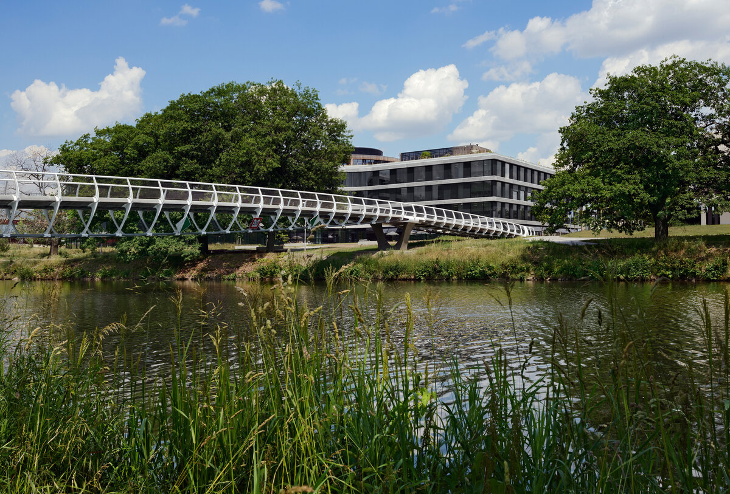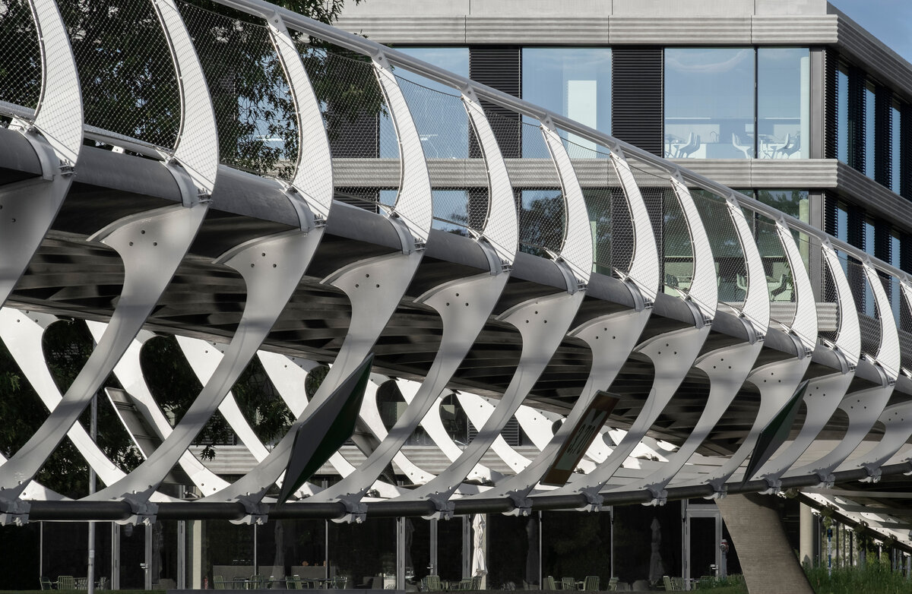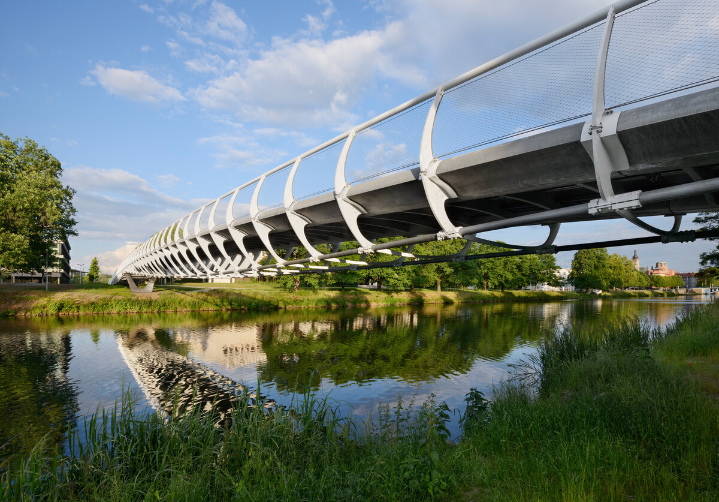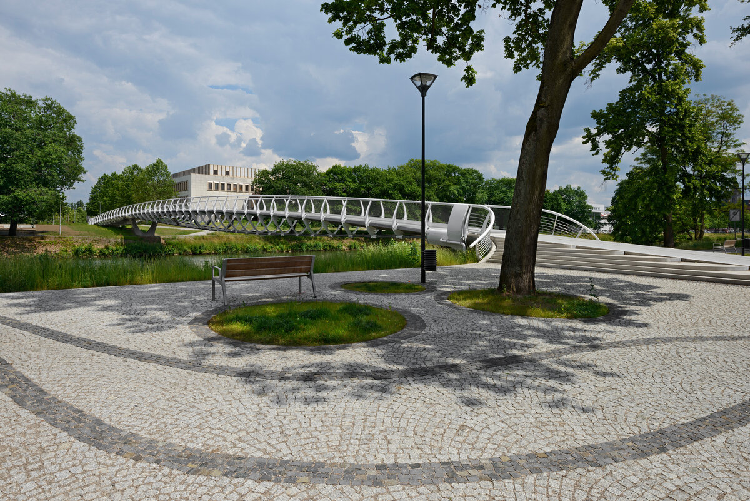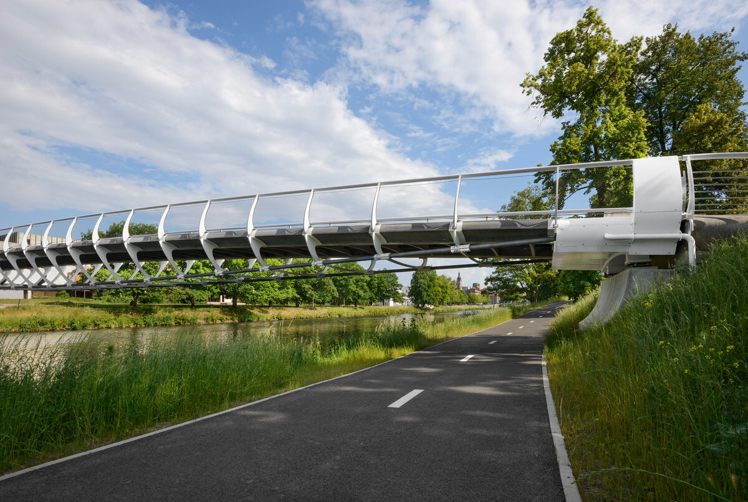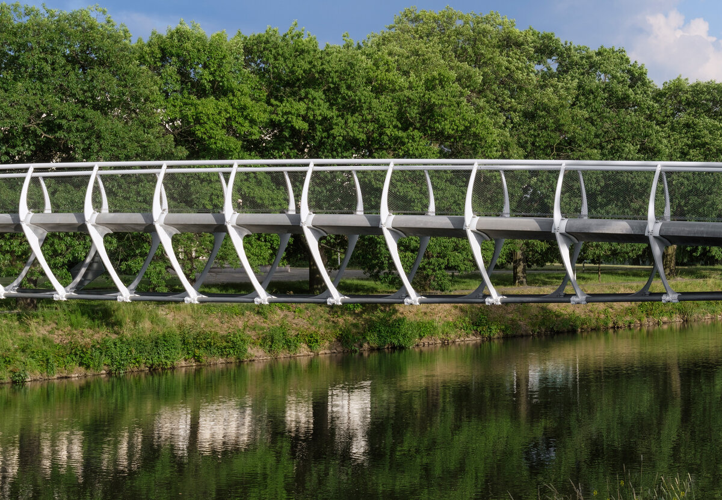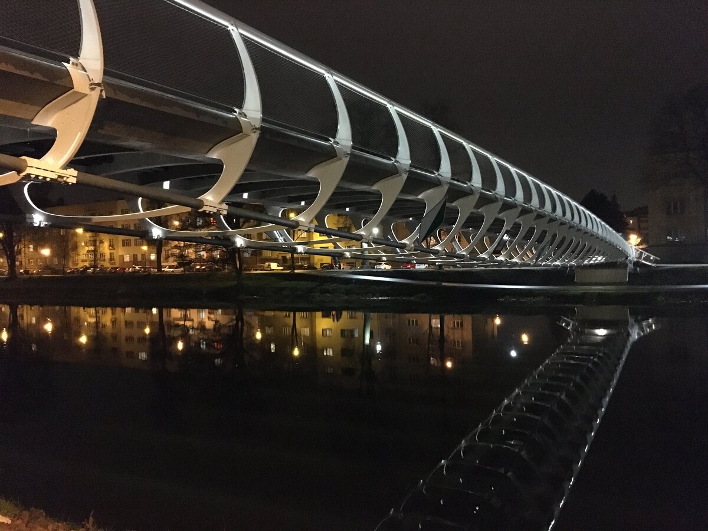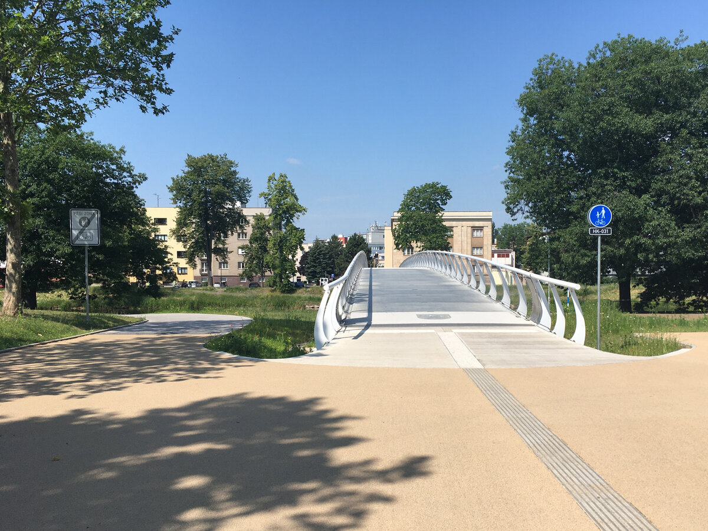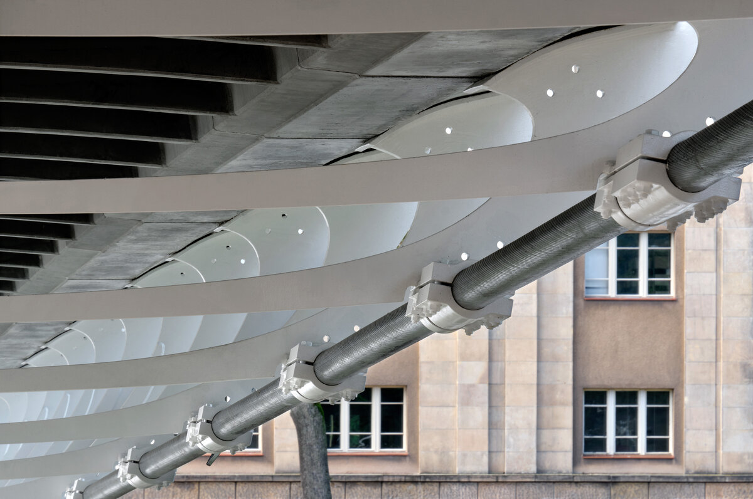| Author |
Libor Kábrt, Gabriela Elichová, Martin Elich |
| Studio |
GEM.VISION |
| Location |
Lávka propojuje Škroupovu ulici na Smetanově nábřeží s Collinovou ulicí na Eliščině nábřeží v Hradci Králové |
| Investor |
Statutární město Hradec Králové, Československé armády 408, 50200 |
| Supplier |
Stavby mostů a.s., Vyskočilova 1566, 140 00, Praha 4 |
| Date of completion / approval of the project |
March 2023 |
| Fotograf |
Ester Havlová, Libor Kábrt |
The project is based on an architectural competition for a pedestrian and cycling connection between the two banks of the Elbe between Tyršův and Labský bridges by a footbridge with a collision-free width of 4.5 m, without touching the river bed.
The area is located next to the historic center and the waterfronts are of different character, compact urban structure on the right bank and solitary buildings on the left one.
We wanted to connect the area to the pedestrian structure of the city, to link the two park embankments with their dominant avenues and park paths into one whole.
The basic idea was the lightness and subtlety of the footbridge structure in contrast to the sturdy bridges in the vicinity.
The footbridge smoothly connects the Bulvár in Collinova St. on left bank to the forecourt of the archive in Škroupova St. on the right one. It bridges not only the river flow but also the entire space around the river with an extreme amount of utilities under paths. The paved forelands extend the circulation space while longitudinal routes uninterrupted run under the footbridge along the embankments. The organic morphology of the footbridge corresponds to the natural character of the waterfront. The pillar becomes an integral part of the left bank avenue. The transparent steel-concrete structure promotes visual permeability and enhances subtlety. The lines and curves, as well as the choice of acknowledged structural detail, add another layer - decor without decoration.
The design of the footbridge is based on the principle of synergy. The interconnection of the functions of the whole structure creates a solid subtle unit that bridges the total span of 102 m with ease. This can only be achieved by making the most efficient use of the properties of the individual materials and by combining the functions of the structural elements used. This means an all-round functional unit, where the structural element is both a static and architectural element
- the walking concrete bridge deck is simultaneously a compressed and mass-stabilising element
- the steel ribs ensuring the transmission of forces between the prestressing cables and the bridge deck also form the handrail posts
- the footbridge lighting is located in the handrail.
The supporting structure does not rise above the level of the bridge deck so as not to interfere with the view of the historic panorama of the city. The level of the footbridge respects the river profile and does not obstruct boat traffic
In our proposals, we look for solutions that are efficient, simple, and devoid of anything superfluous or unjustified.
The basic idea of the design is a combination of a tensile steel bottom chord and a compressed reinforced concrete bridge deck slab.
The bottom chord of the structure is formed by a pair of steel prestressing cables. The bridge deck consists of precast slab elements and a monolithic reinforced concrete supplement to ensure the continuity of the structure. The prefabricated UHPC slab elements are supported on steel half-frames, which guarantee the transmission of forces between the bridge deck and the prestressing cables. The height of these steel ribs is variable, corresponding to the parabolic routing of the prestressing cables. The ribs continue smoothly into the railing posts in a regular 2.5 m grid, thus forming a complete structural element. The handrail posts are 1.3 m high, the filling is made of X-TEND stainless steel mesh, and the handrail handle is equipped with LED lighting.
The double curved geometry of the prestressing ropes (parabolic guide in the horizontal and vertical plane) ensures sufficient rigidity of the structure.
The prestressing is designed as external, located outside the bridge deck. The prestressing geometry is chosen so that the radial forces in the vertical plane counteract the effects of the external load, while the radial forces in the horizontal plane stabilise the structure. Thanks to the horizontal radial prestressing forces, the whole structure resists very well even uneven unilateral loading, and the forces stabilize the structure against torsional effects.
The footbridge is designed as a continuous beam with two bays, the span of the main bay is about 66 m. From a structural point of view, the structure behaves as a "self-anchored" structure, i.e. no horizontal forces are theoretically transmitted to the foundations.
Green building
Environmental certification
| Type and level of certificate |
-
|
Water management
| Is rainwater used for irrigation? |
|
| Is rainwater used for other purposes, e.g. toilet flushing ? |
|
| Does the building have a green roof / facade ? |
|
| Is reclaimed waste water used, e.g. from showers and sinks ? |
|
The quality of the indoor environment
| Is clean air supply automated ? |
|
| Is comfortable temperature during summer and winter automated? |
|
| Is natural lighting guaranteed in all living areas? |
|
| Is artificial lighting automated? |
|
| Is acoustic comfort, specifically reverberation time, guaranteed? |
|
| Does the layout solution include zoning and ergonomics elements? |
|
Principles of circular economics
| Does the project use recycled materials? |
|
| Does the project use recyclable materials? |
|
| Are materials with a documented Environmental Product Declaration (EPD) promoted in the project? |
|
| Are other sustainability certifications used for materials and elements? |
|
Energy efficiency
| Energy performance class of the building according to the Energy Performance Certificate of the building |
|
| Is efficient energy management (measurement and regular analysis of consumption data) considered? |
|
| Are renewable sources of energy used, e.g. solar system, photovoltaics? |
|
Interconnection with surroundings
| Does the project enable the easy use of public transport? |
|
| Does the project support the use of alternative modes of transport, e.g cycling, walking etc. ? |
|
| Is there access to recreational natural areas, e.g. parks, in the immediate vicinity of the building? |
|
