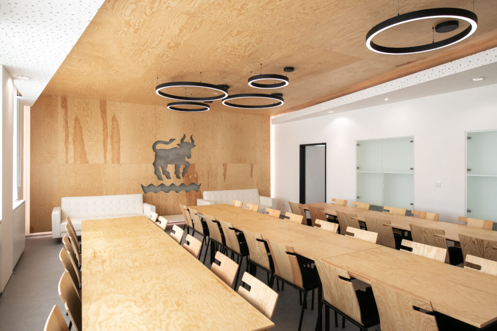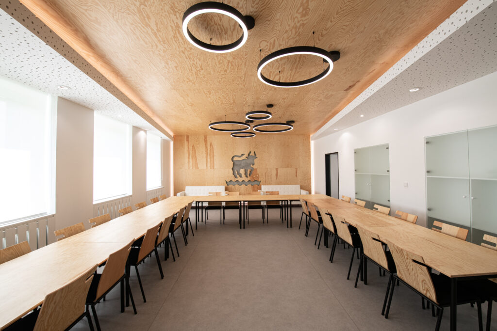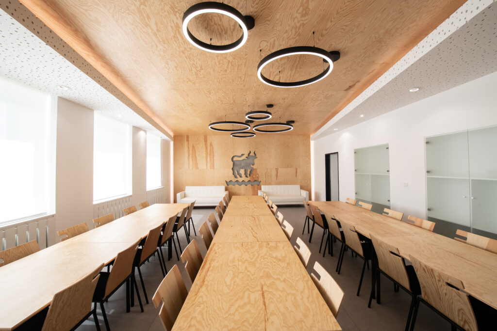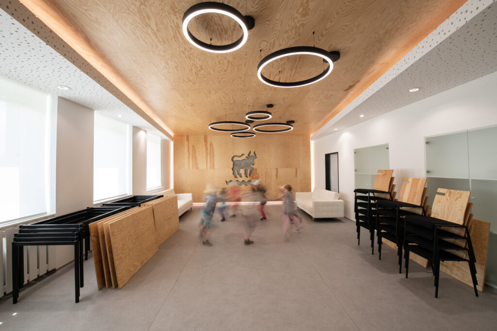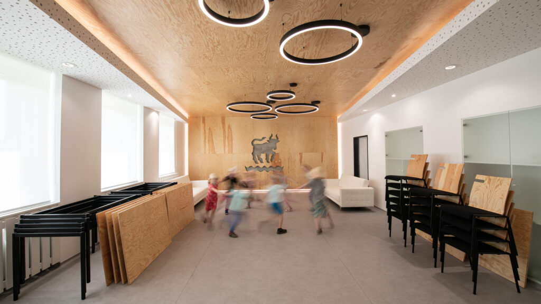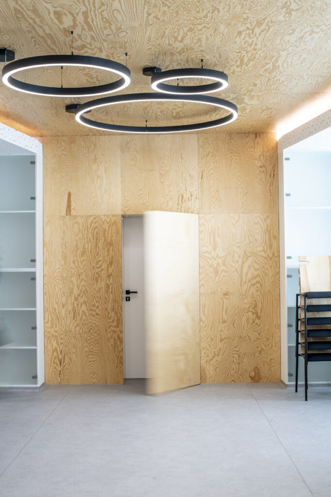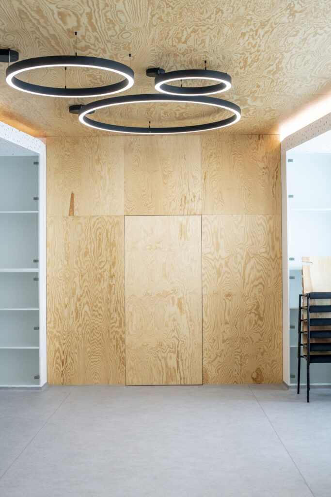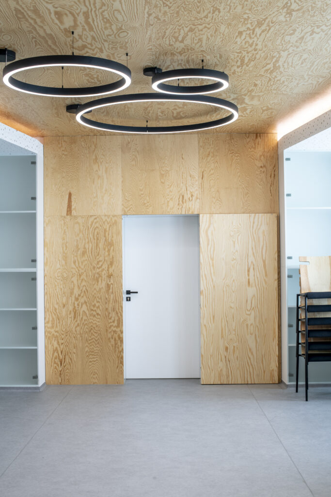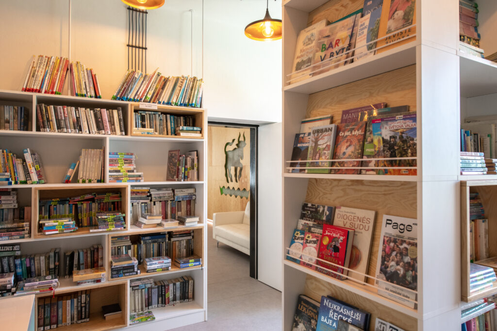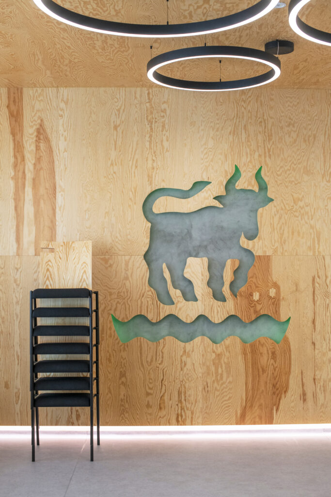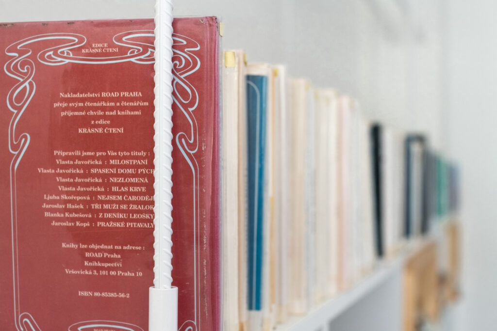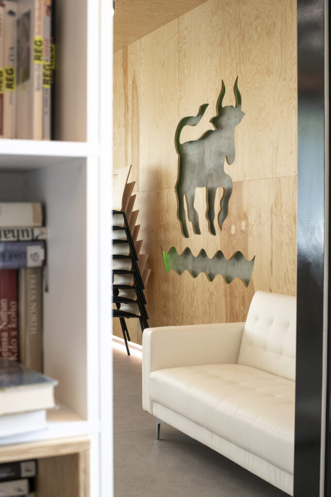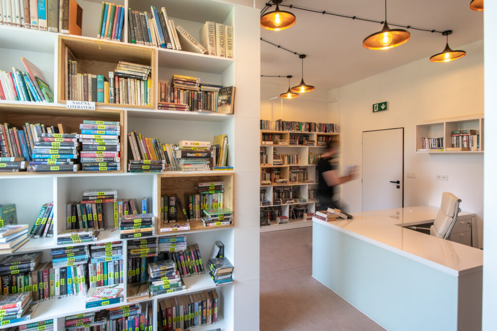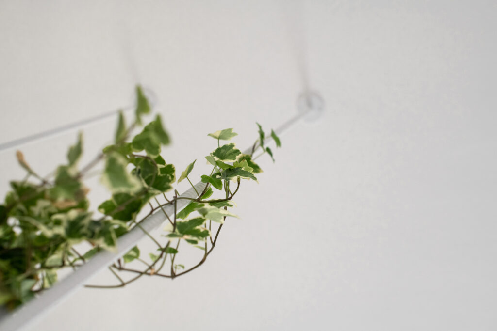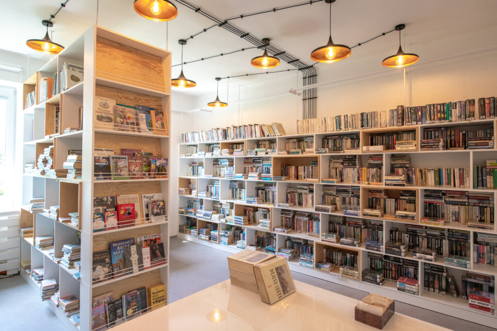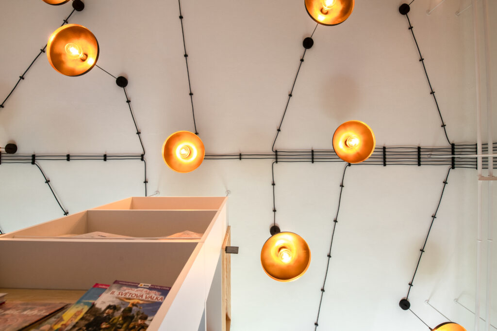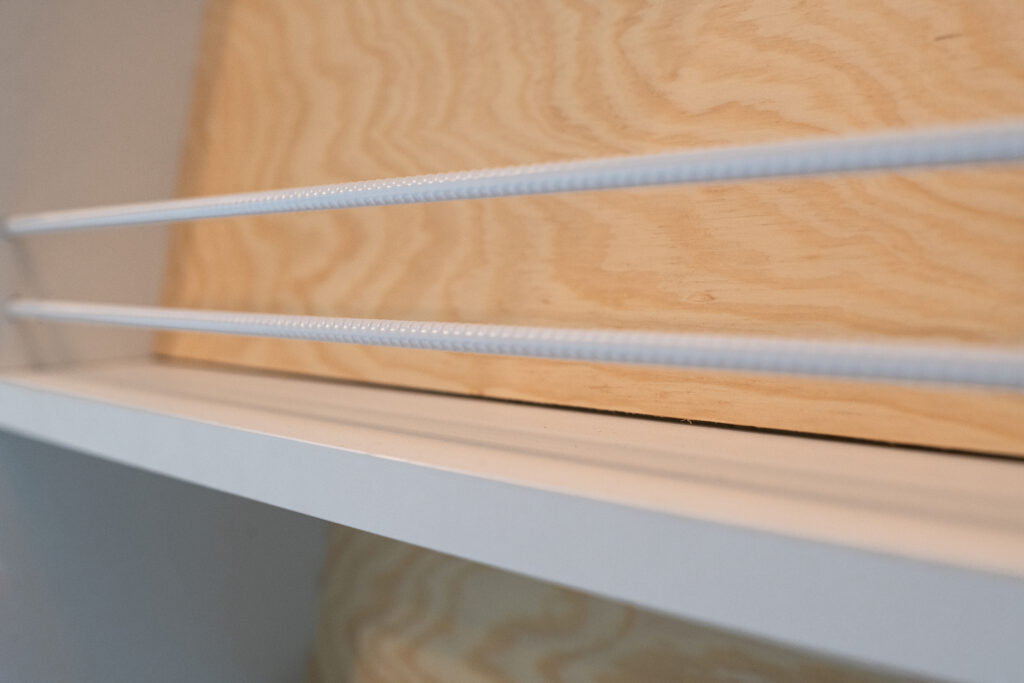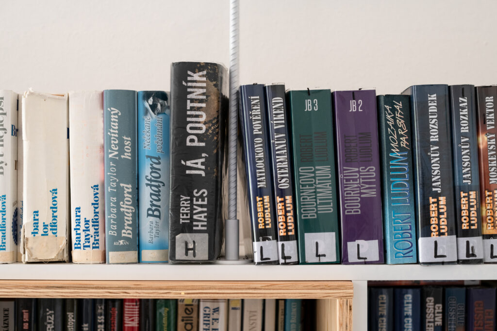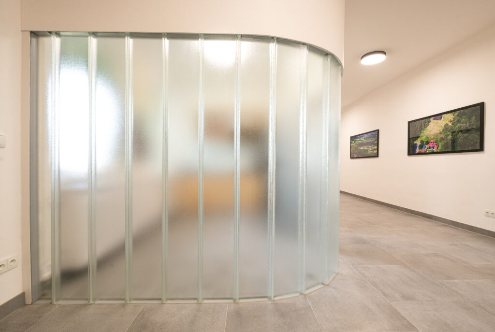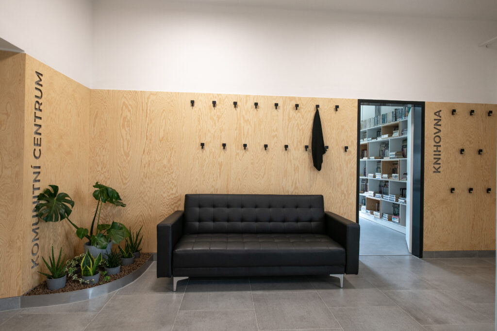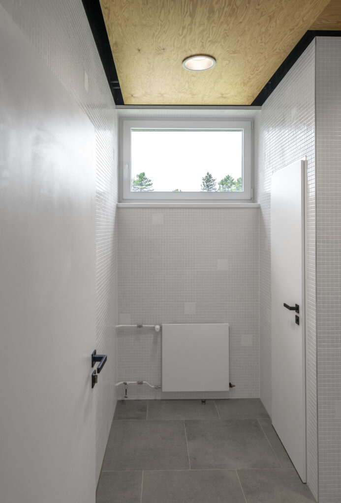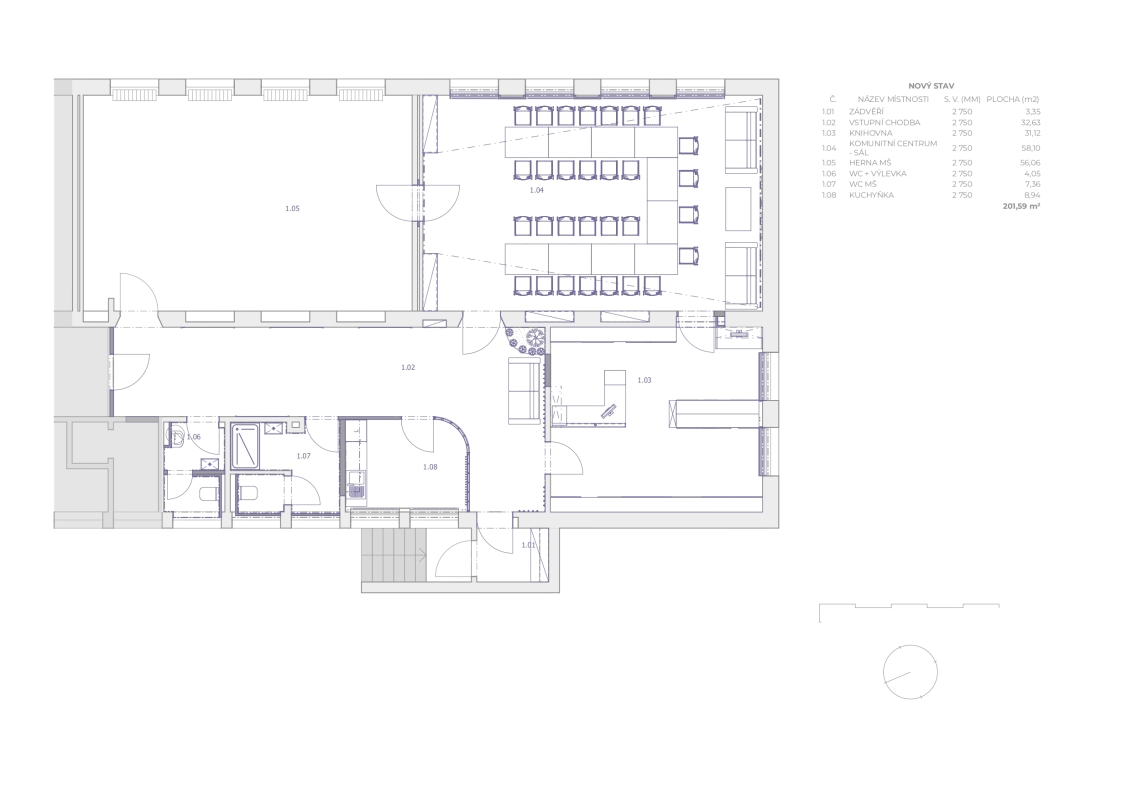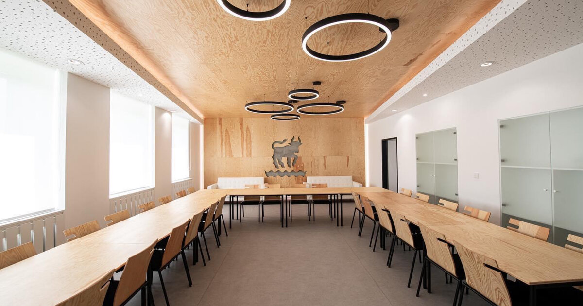| Author |
Adam Lokajíček, Adéla Lokajíčková |
| Studio |
Van Stajpen Architecture |
| Location |
Vyšní Lhoty |
| Investor |
Obec Vyšní Lhoty |
| Supplier |
Tokamastav |
| Date of completion / approval of the project |
January 2022 |
| Fotograf |
Kolibík Photo |
During the design, we focused on the object in greater depth. We analyzed the operation of the kindergarten and canteen. Furthermore, we determined the range of usability of the existing furniture and evaluated the need for a comprehensive replacement.
As the subject of the building modifications was not to interfere with the facade, we were based on the location of the existing two entrances to the building. We moved the cafeteria director's office to the part of the kindergarten and created a library in the newly created space. In the original corridor with unnecessarily generous and empty spaces, we placed a kitchen for the needs of the community center, hangers for clothes and greenery.
With the requirement for the greatest possible mobility and multifunctionality, we thought about how to connect the new spaces with the nursery and at the same time maintain intimacy during private events. The main hall was created in the place of the former library, in connection with the playroom of the kindergarten. A new sanitary facility was created in the corridor and the existing one for the kindergarten was extensively modified. Children from the existing playroom of the kindergarten can seamlessly transition to the community hall behind the newly created door without having to go out into the corridor. So that the door opening in the axis of the main hall does not break up the space too much, it was hidden with the help of handleless fittings, and thus completely blends in with the paneling
A key element in the design was to create modern spaces from sustainable materials that are pleasant to look at and easy to maintain. The minimalist interior features a game of contrasts (black and white), which is softened by a connecting element in the form of pine plywood. The centerpiece of the community hall is the logo of the village of Vyšní Lhoty (a bull) carved on a pine CNC router. The soffit frames the wall cladding and built-in cupboards with its morphology. Here, plywood, black LED rings and white acoustic perforated panels are contrasted with the added value of CO2 and formaldehyde absorbing technology.
Recessed blinds reduce overheating of the premises. The existing heating system is hidden behind the cladding under the windows in all rooms. The plywood paneling continues into the hallway, which is softened by a vegetation island. The signs in the individual rooms here are ingeniously matched with the overall concept (cut into plywood). The entire hallway is softened by an arched copilite partition, which lets in natural lighting from the new kitchen into the entire space. The floor areas are unified in gray color in a combination of load-bearing vinyl and ceramic tiles in the corridor and sanitary areas. On both toilets, where the predominant color is white, the handwriting of the main hall, plywood, is written.
Furniture store
The reference to the local Beskydy tree, pine, is also written into the interior furniture. The library's rational white sets are completed by inserted blocks of joiner's plywood. Pine veneer is featured on the stackable chairs. Pine is also found on the tables, in the kitchen set, and in the signs in the hallway. The construction rib steel (roxor in slang) is taken in the designed spaces as a reference to the industrial and striking region. It appears here in unobtrusive details, for example as a spacer for library sets, a handle for tilted books or an atypical umbrella holder in the hallway. The sense of industrial and rawness is enhanced in the library by the admitted cabling and the play of suspended lights.
Green building
Environmental certification
| Type and level of certificate |
-
|
Water management
| Is rainwater used for irrigation? |
|
| Is rainwater used for other purposes, e.g. toilet flushing ? |
|
| Does the building have a green roof / facade ? |
|
| Is reclaimed waste water used, e.g. from showers and sinks ? |
|
The quality of the indoor environment
| Is clean air supply automated ? |
|
| Is comfortable temperature during summer and winter automated? |
|
| Is natural lighting guaranteed in all living areas? |
|
| Is artificial lighting automated? |
|
| Is acoustic comfort, specifically reverberation time, guaranteed? |
|
| Does the layout solution include zoning and ergonomics elements? |
|
Principles of circular economics
| Does the project use recycled materials? |
|
| Does the project use recyclable materials? |
|
| Are materials with a documented Environmental Product Declaration (EPD) promoted in the project? |
|
| Are other sustainability certifications used for materials and elements? |
|
Energy efficiency
| Energy performance class of the building according to the Energy Performance Certificate of the building |
|
| Is efficient energy management (measurement and regular analysis of consumption data) considered? |
|
| Are renewable sources of energy used, e.g. solar system, photovoltaics? |
|
Interconnection with surroundings
| Does the project enable the easy use of public transport? |
|
| Does the project support the use of alternative modes of transport, e.g cycling, walking etc. ? |
|
| Is there access to recreational natural areas, e.g. parks, in the immediate vicinity of the building? |
|
