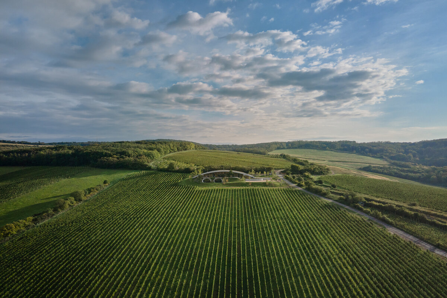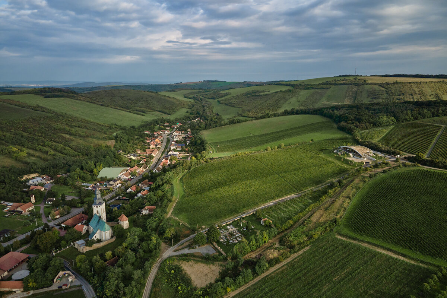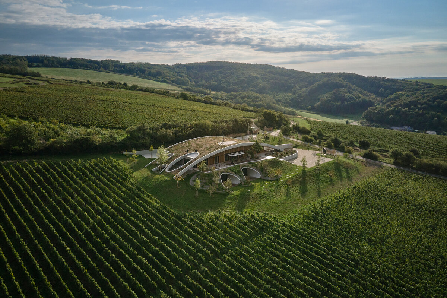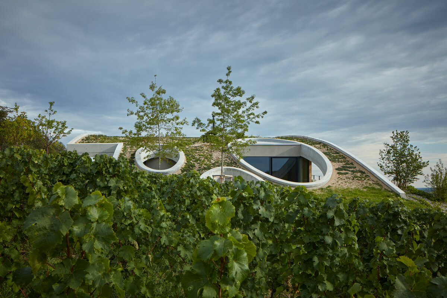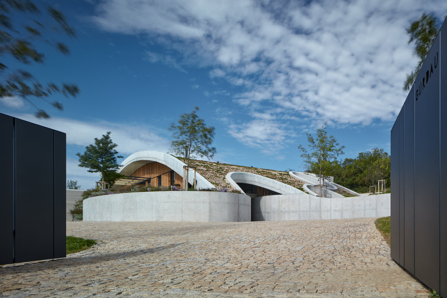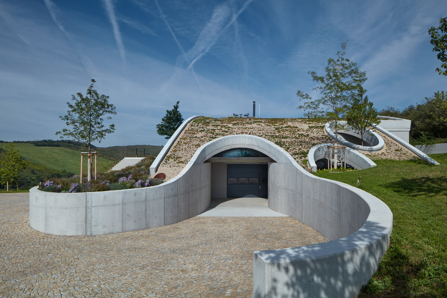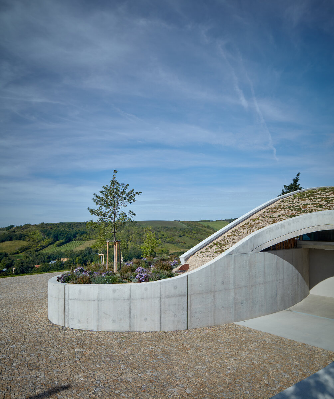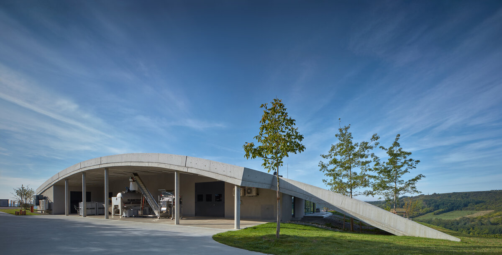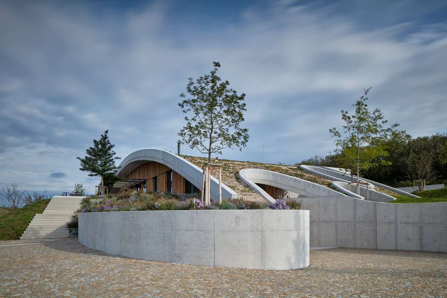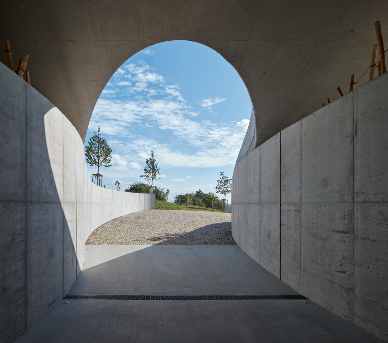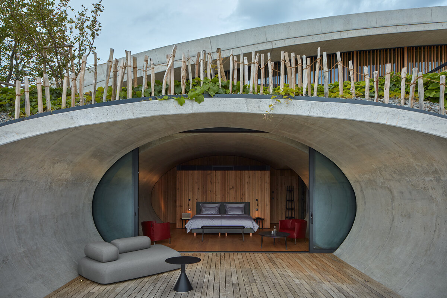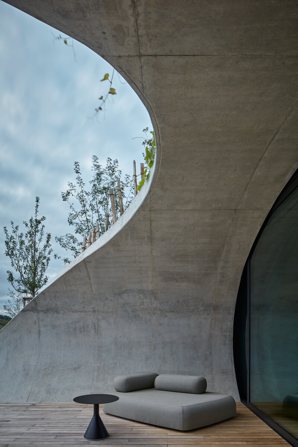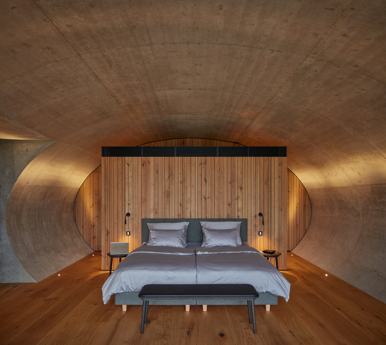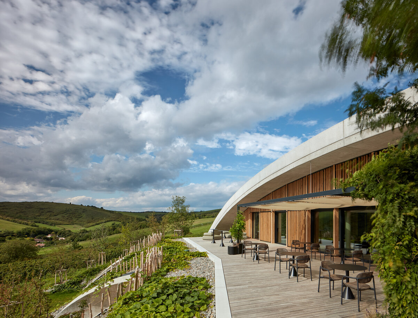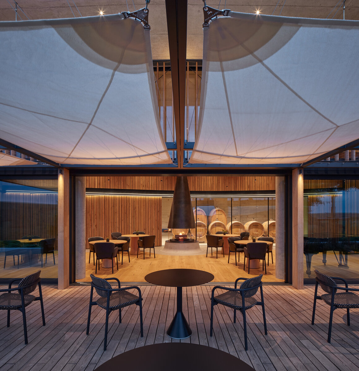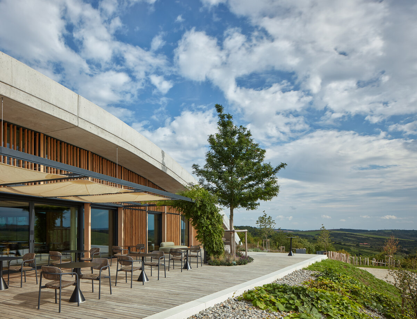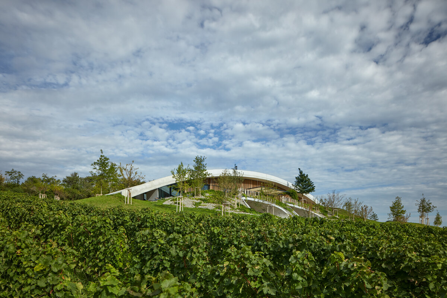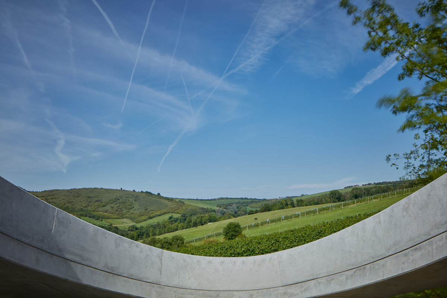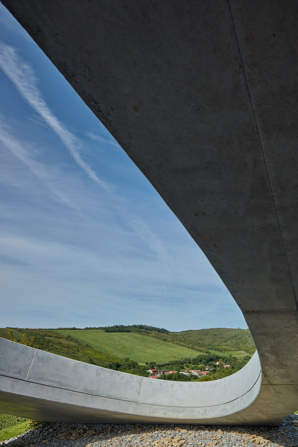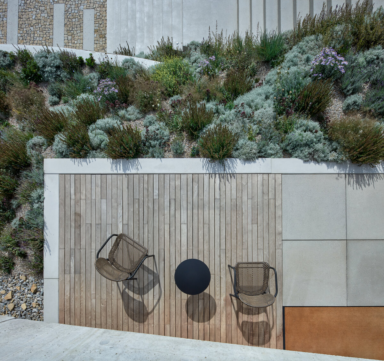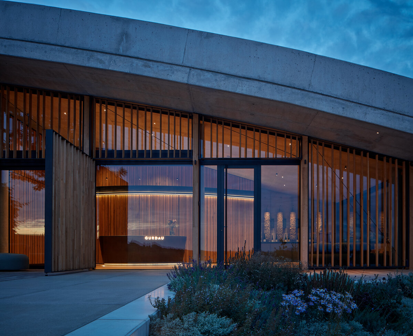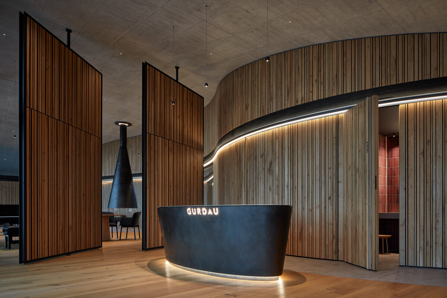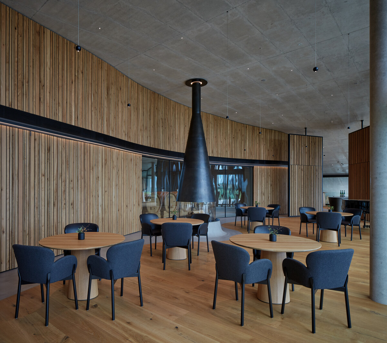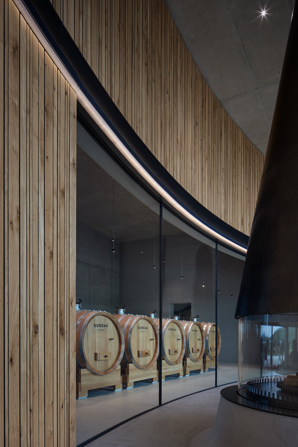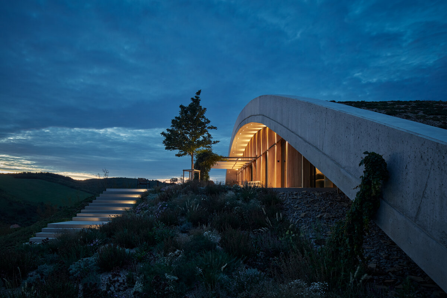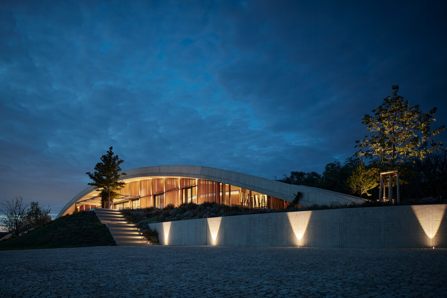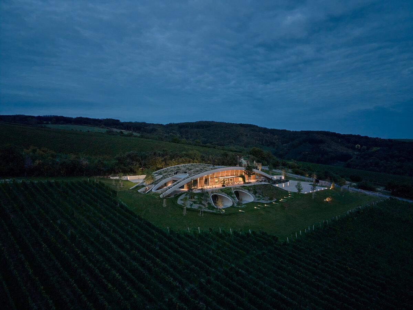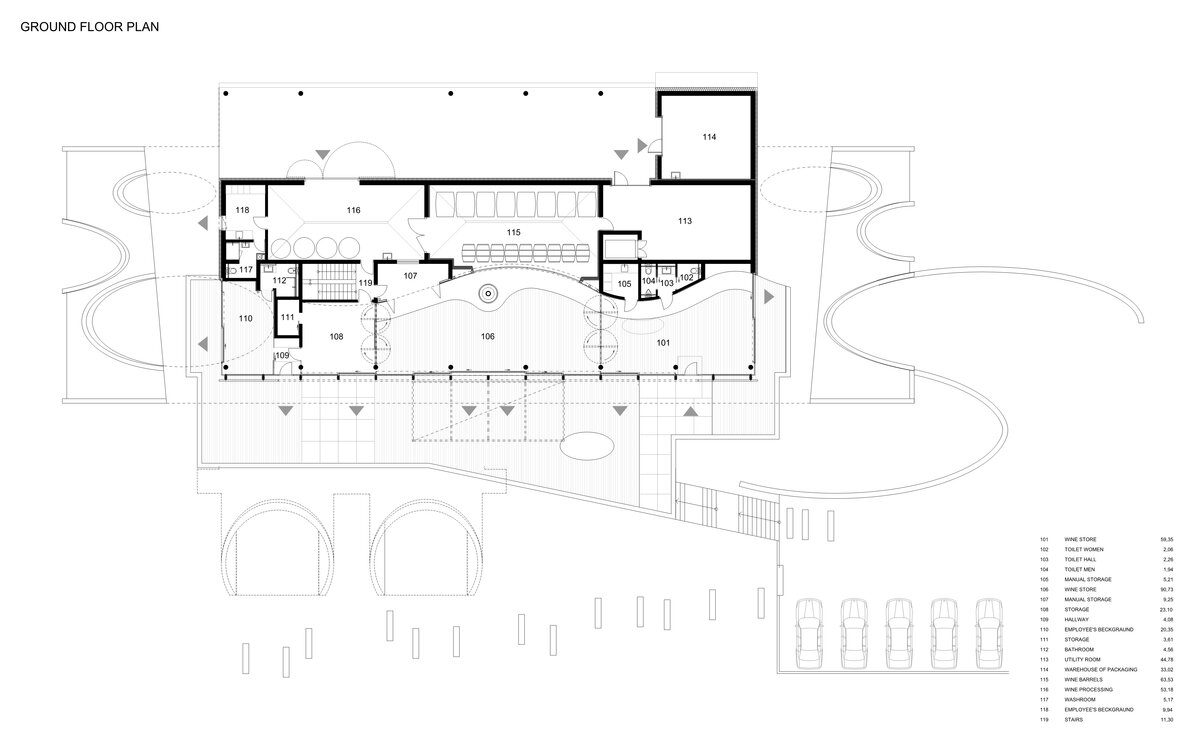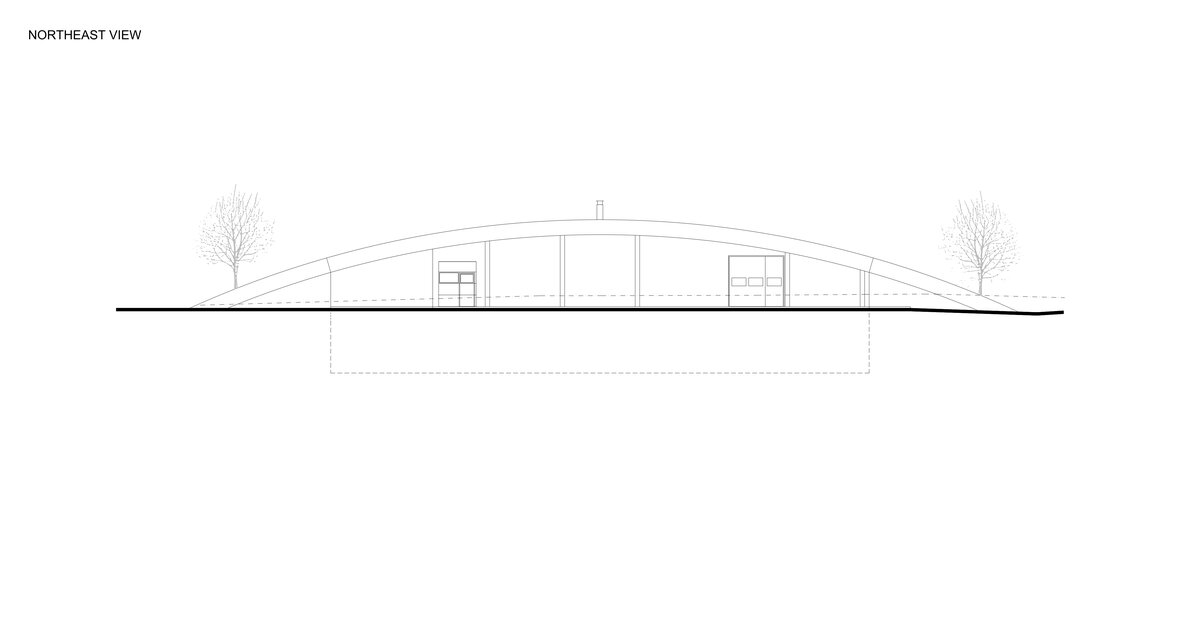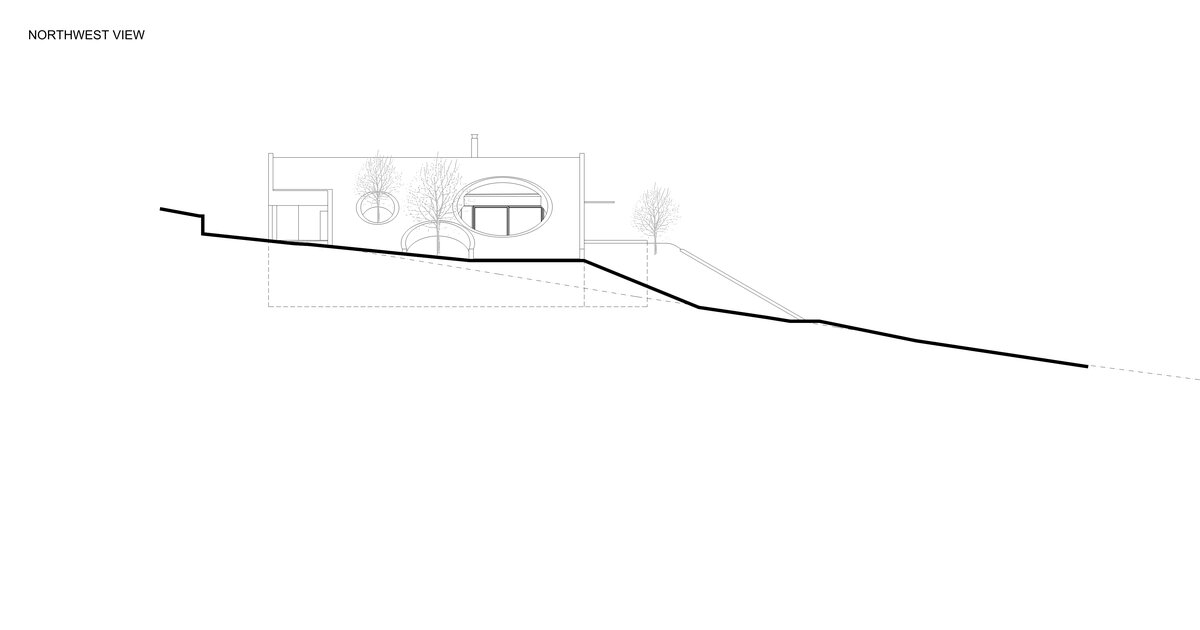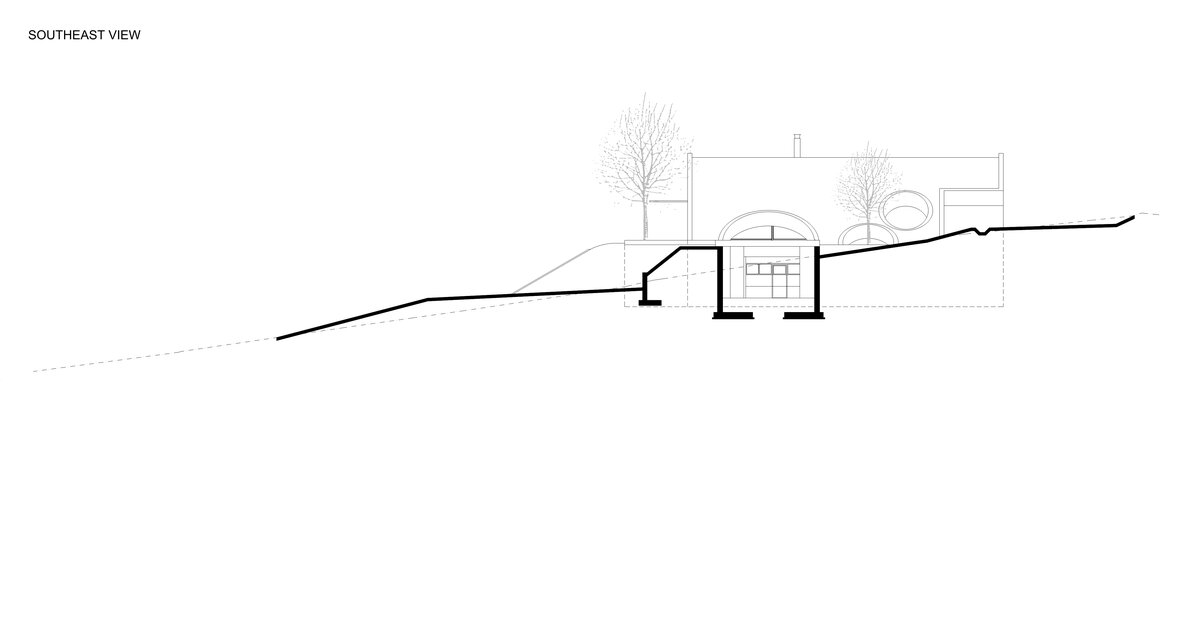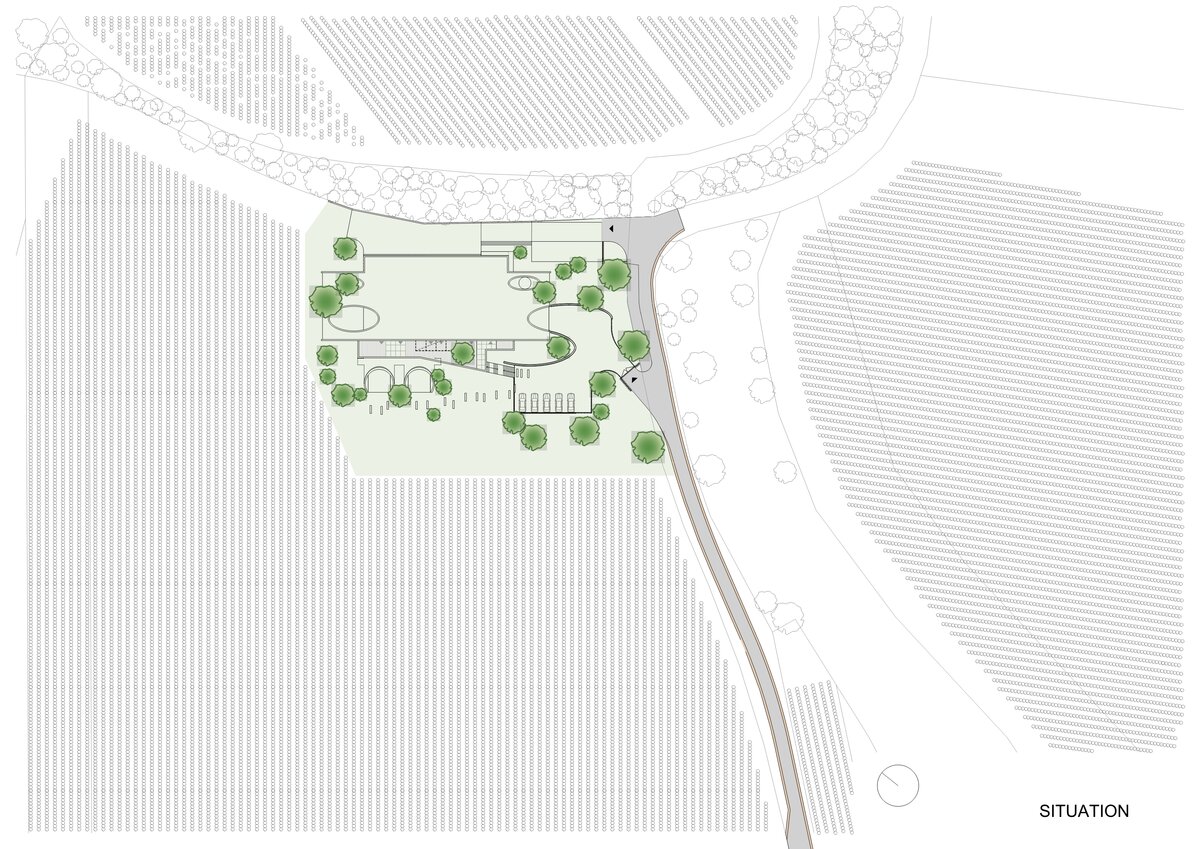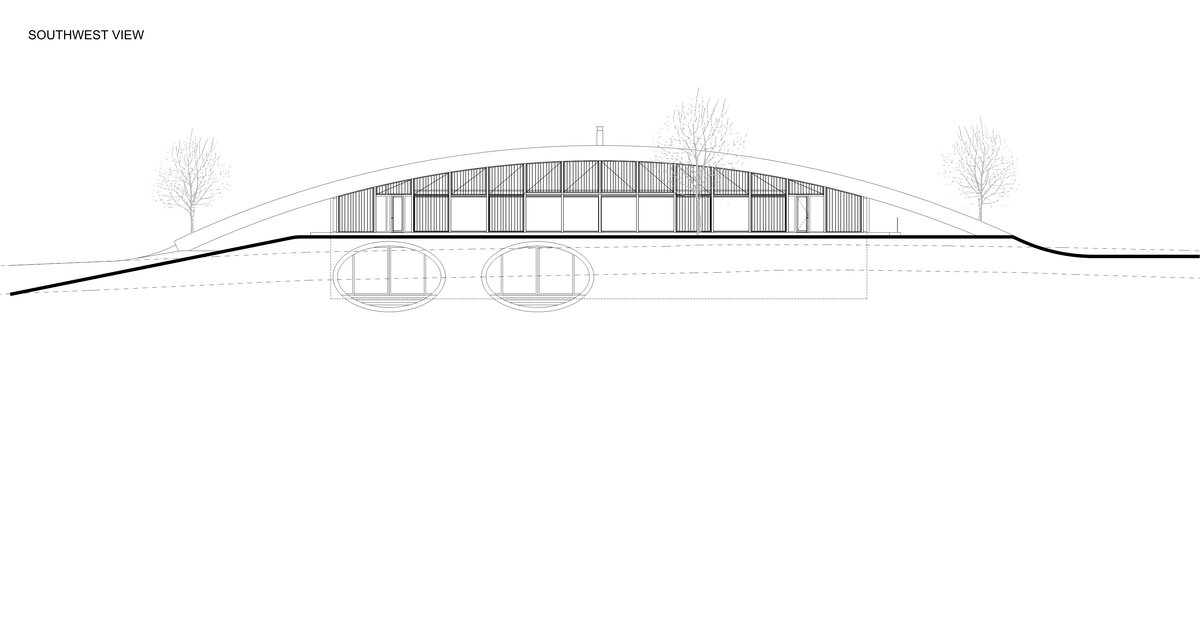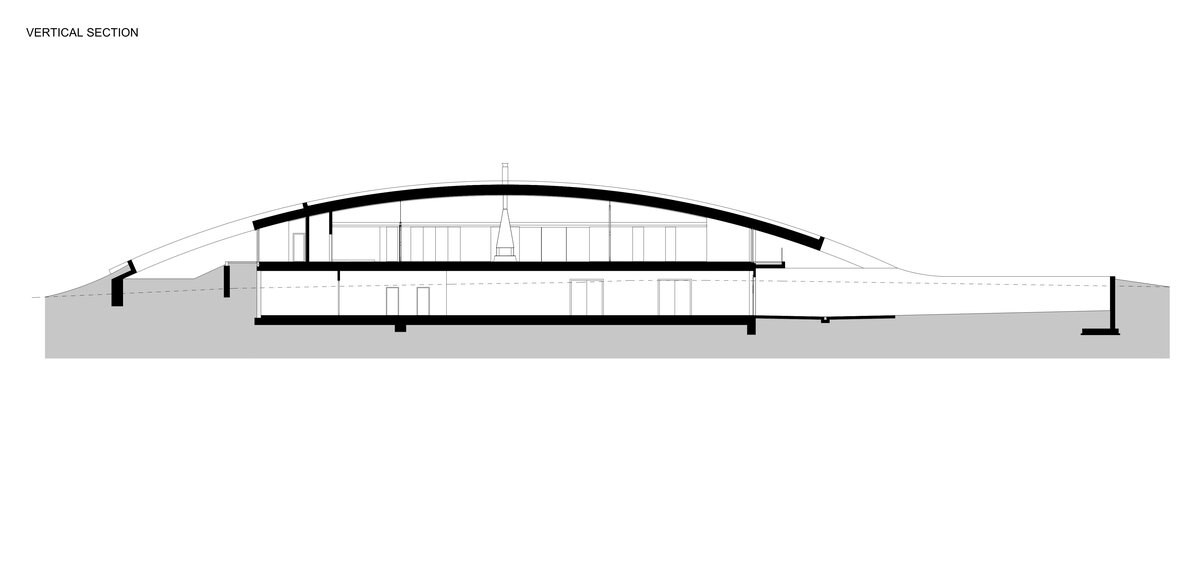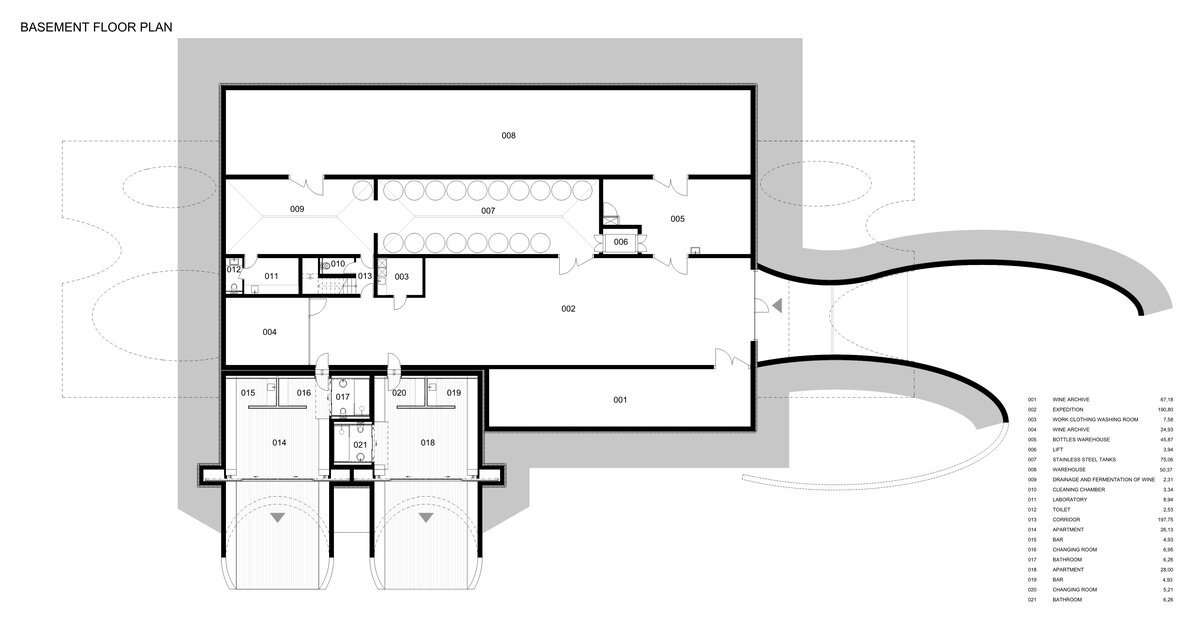| Author |
Ing.arch. Aleš Fiala |
| Studio |
Ing.arch. Aleš Fiala |
| Location |
Kurdějov 300, 693 01 Kurdějov, Česká republika |
| Investor |
GURDAU vinařství s.r.o. |
| Supplier |
Navláčil stavební firma s.r.o. |
| Date of completion / approval of the project |
March 2022 |
| Fotograf |
BoysPlayNice |
Gurdau Winery was founded in 2012 on a "green field" and the first vineyards were planted on the slopes above the village of Kurdějov the same year. The construction of a winery house began to be considered in 2016. It was proposed to locate the winery in the centre of the vineyards, which is the most logistically and operationally efficient solution.
This solution, however, meant placing the building in the open countryside, which is a relatively new phenomenon in our country. The location of the building in the open countryside places particular demands on the architectural and landscape integration of the building into the environment. In this case, a slight curve - a wave in the landscape - responds to the surrounding.
Great care has been taken to locate the building in the terrain and its connection to the cultural and natural greenery. The roof of the arch itself is designed as extensive green roof. The surroundings of the building were supplemented with 150 new shrubs and mature trees. This greenery often grows through the " punctured" roof, whose overall strength and benefit to the landscape and the house will only become apparent with the passing of the years.
The two-story structure uses reinforced concrete with an underground section dedicated to wine production, lying down and archiving wine, and a section of the ground floor for sales, wine degustation, and gatherings. There are also 2 apartments for occasional overnight stays. The materials used are exposed concrete, glass, metal, oak and acacia wood, all first-class craftsmanship with attention to detail.
Special attention has been paid to communication with the customer - the wine consumer, by creating an environment that is at all times welcoming, friendly, original and inviting to relax and contemplate over a glass of wine on the terraces with a fabulous view of the horizons around Kurdejov.
Particular attention has been paid to the context of communication with the customer - the wine consumer, creating an environment that is at all times welcoming, friendly, genuine and inviting to rest and contemplate over a glass of wine on the terraces with a fabulous view of the horizons around Kurdějov.
The construction was completed in the years 2020 and 2022.
We would be happy if it contributed significantly to the rapidly growing and increasing wine and wine tourism culture in the Czech Republic.
Basic data
Years of the project 2016–2020
completion year 2022
built up area 1260 m2
gross floor area 1141 m2
usable area 997 m2
land area 43 099 m2
construction volume 5300 m3
Materials
basic structure – monolithic reinforced concrete
green extensive roof
glass surfaces of the facade - aluminum profiles, triple glazing
oak shading blinds
acacia terraces
cement and polyurethane floor screeds
oak interior floors
oak lamella cladding of the interior walls
various details and elements - steel, glass
Green building
Environmental certification
| Type and level of certificate |
-
|
Water management
| Is rainwater used for irrigation? |
|
| Is rainwater used for other purposes, e.g. toilet flushing ? |
|
| Does the building have a green roof / facade ? |
|
| Is reclaimed waste water used, e.g. from showers and sinks ? |
|
The quality of the indoor environment
| Is clean air supply automated ? |
|
| Is comfortable temperature during summer and winter automated? |
|
| Is natural lighting guaranteed in all living areas? |
|
| Is artificial lighting automated? |
|
| Is acoustic comfort, specifically reverberation time, guaranteed? |
|
| Does the layout solution include zoning and ergonomics elements? |
|
Principles of circular economics
| Does the project use recycled materials? |
|
| Does the project use recyclable materials? |
|
| Are materials with a documented Environmental Product Declaration (EPD) promoted in the project? |
|
| Are other sustainability certifications used for materials and elements? |
|
Energy efficiency
| Energy performance class of the building according to the Energy Performance Certificate of the building |
B
|
| Is efficient energy management (measurement and regular analysis of consumption data) considered? |
|
| Are renewable sources of energy used, e.g. solar system, photovoltaics? |
|
Interconnection with surroundings
| Does the project enable the easy use of public transport? |
|
| Does the project support the use of alternative modes of transport, e.g cycling, walking etc. ? |
|
| Is there access to recreational natural areas, e.g. parks, in the immediate vicinity of the building? |
|
