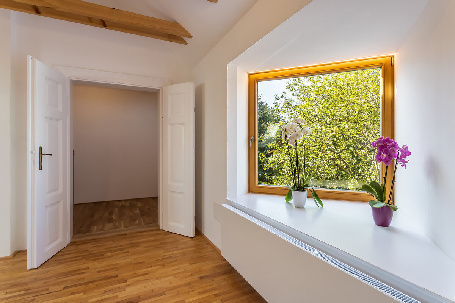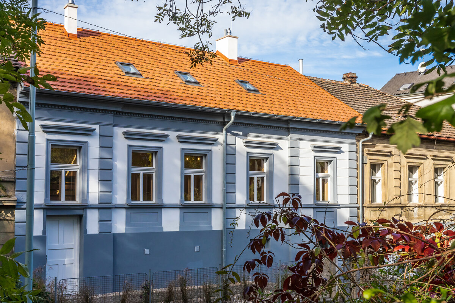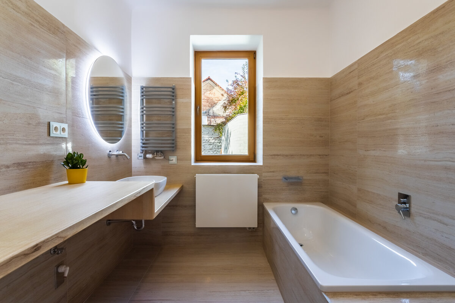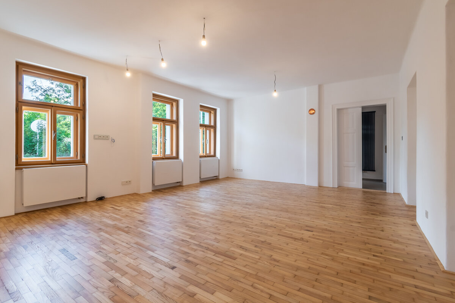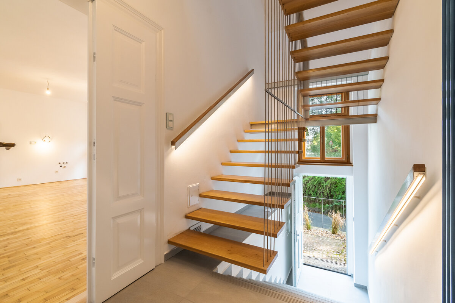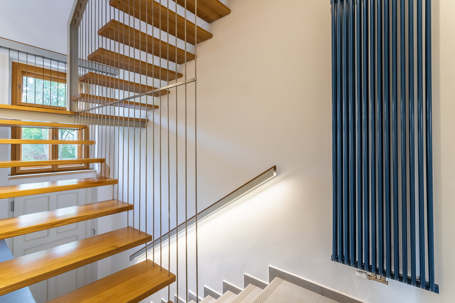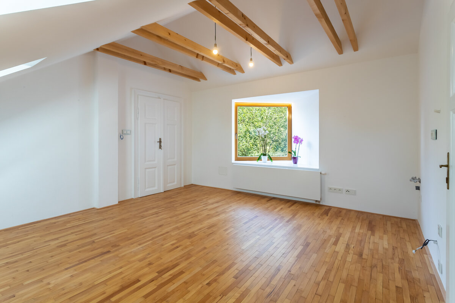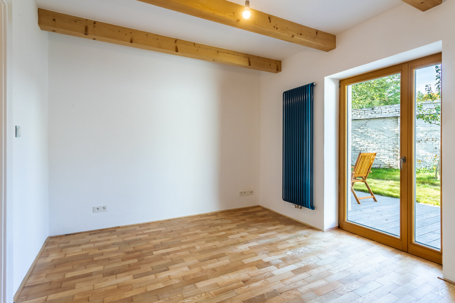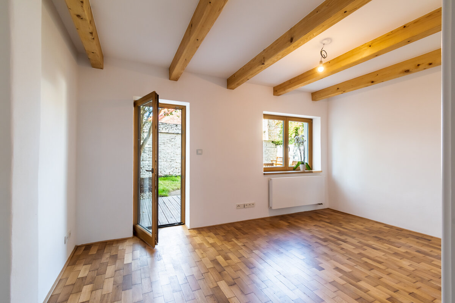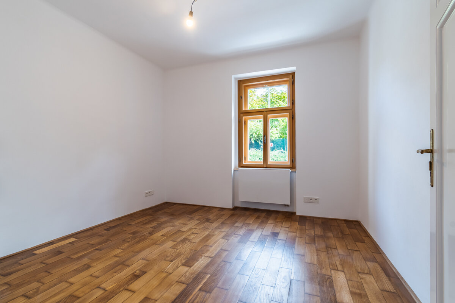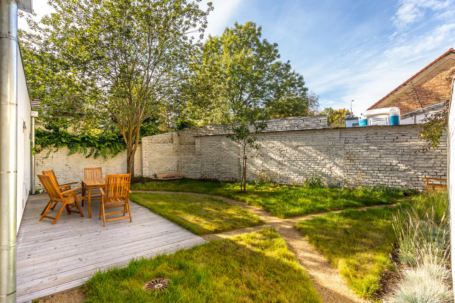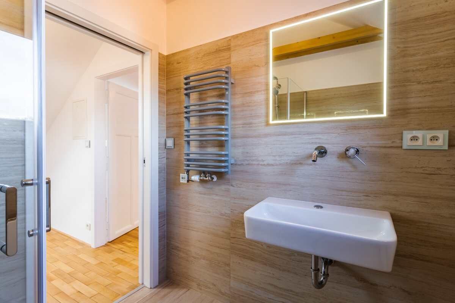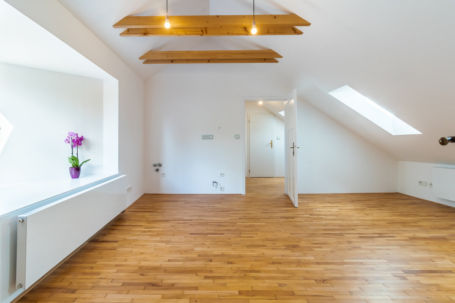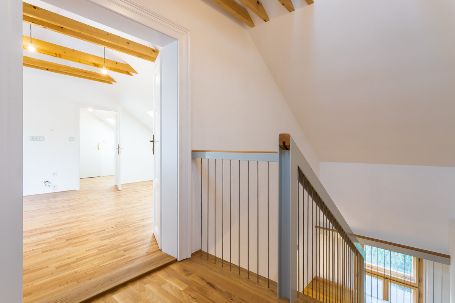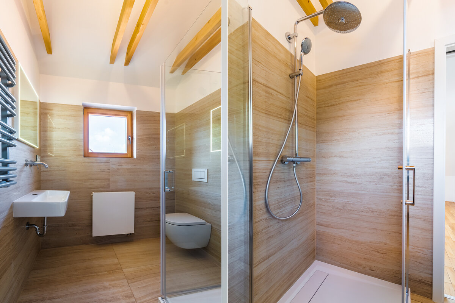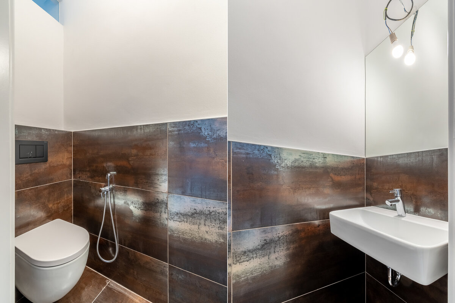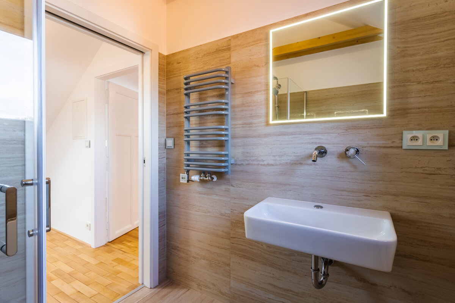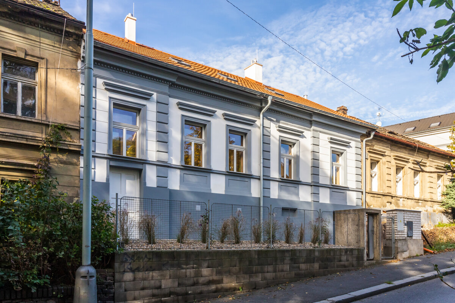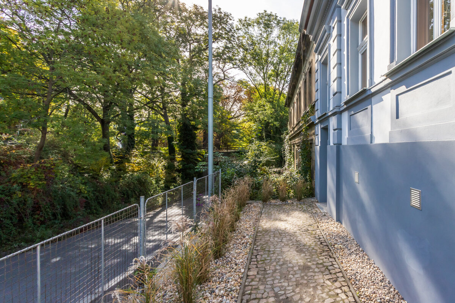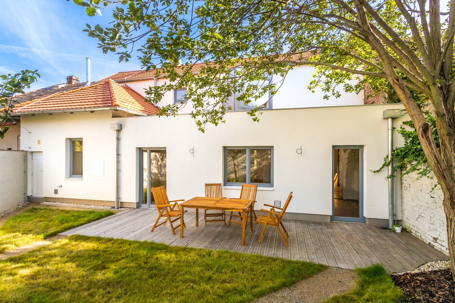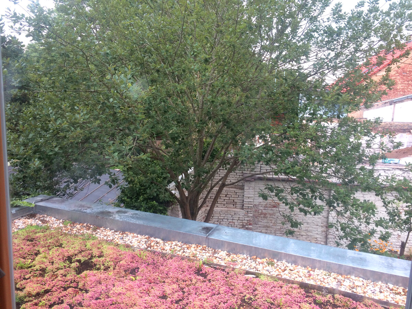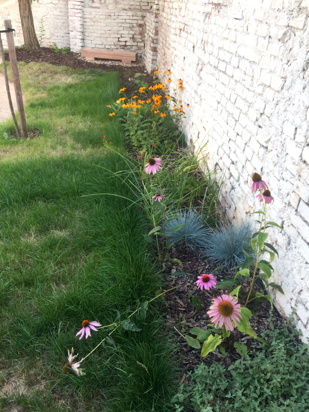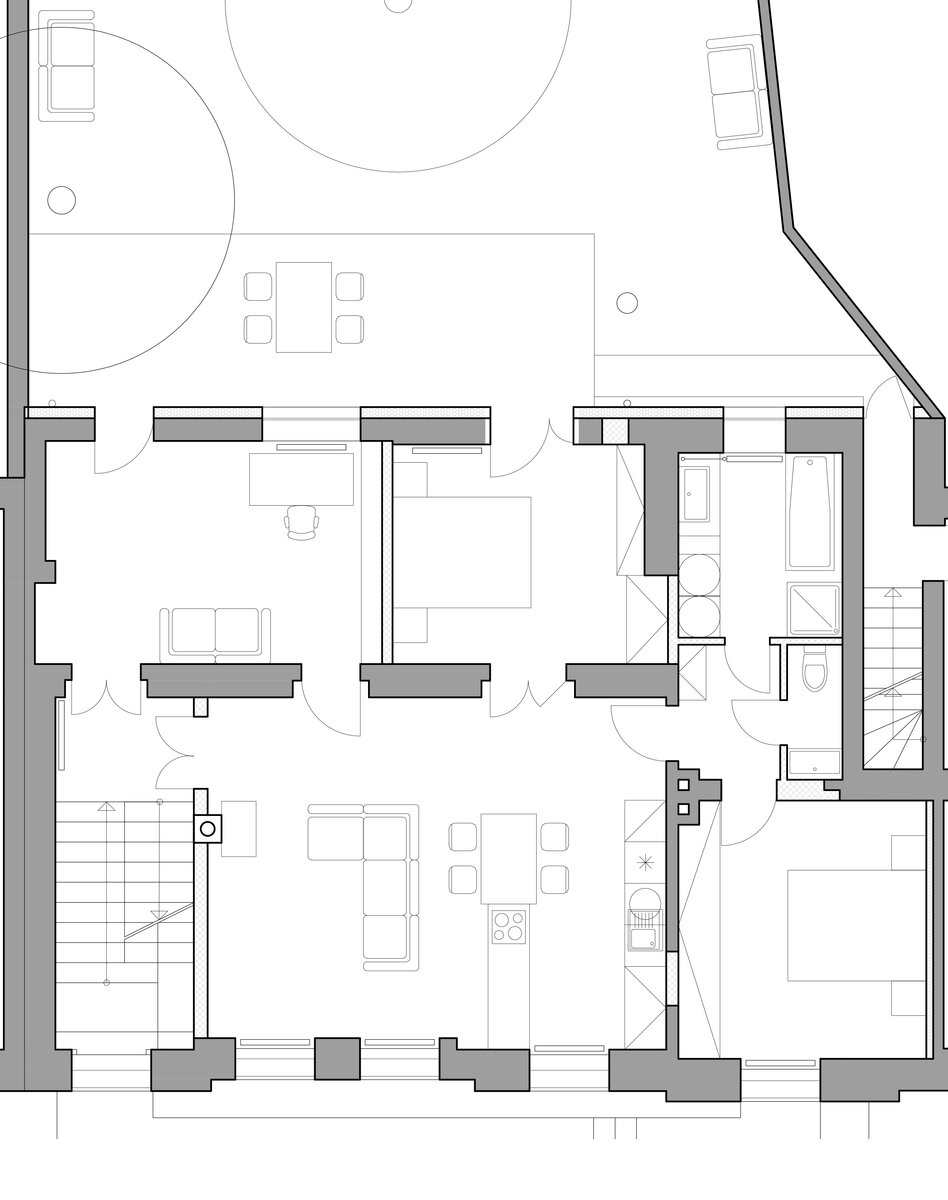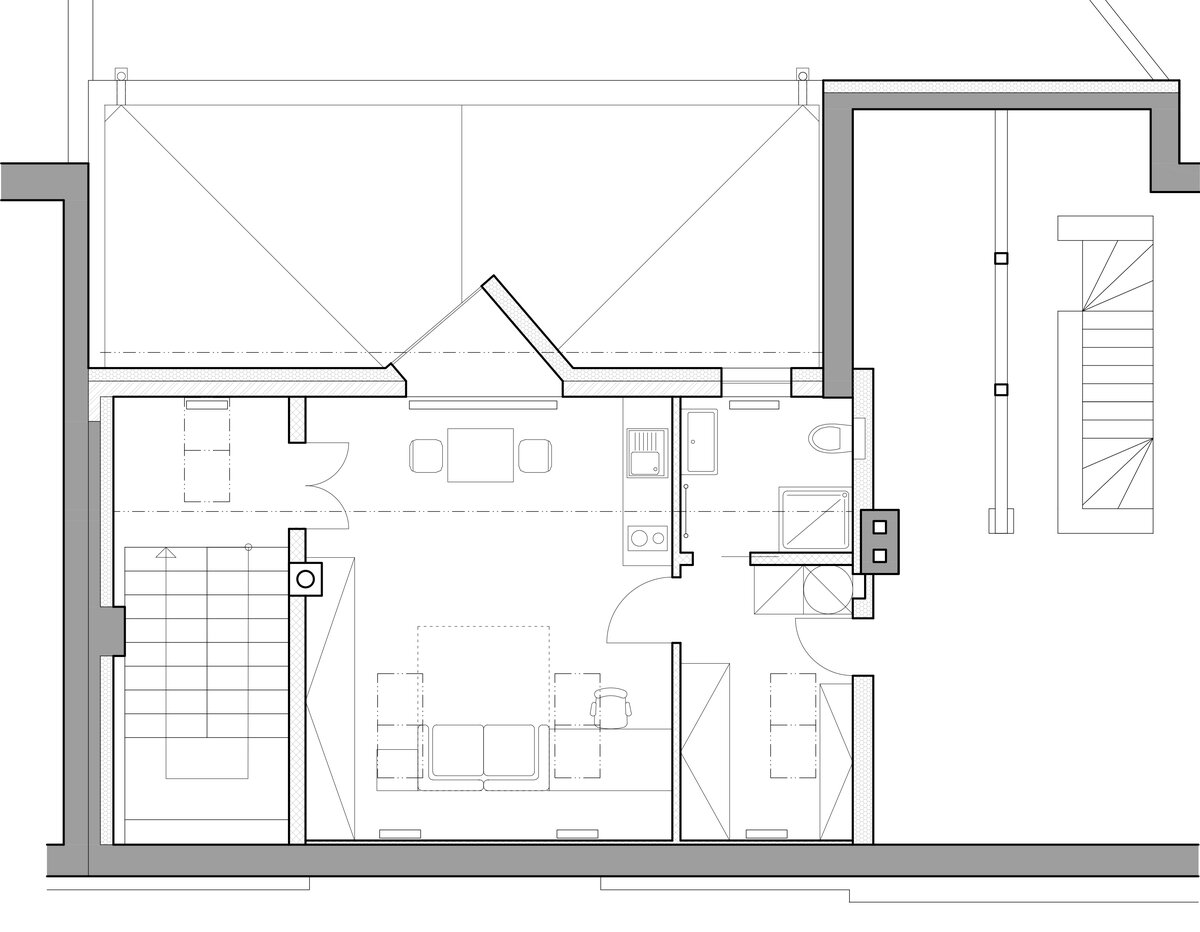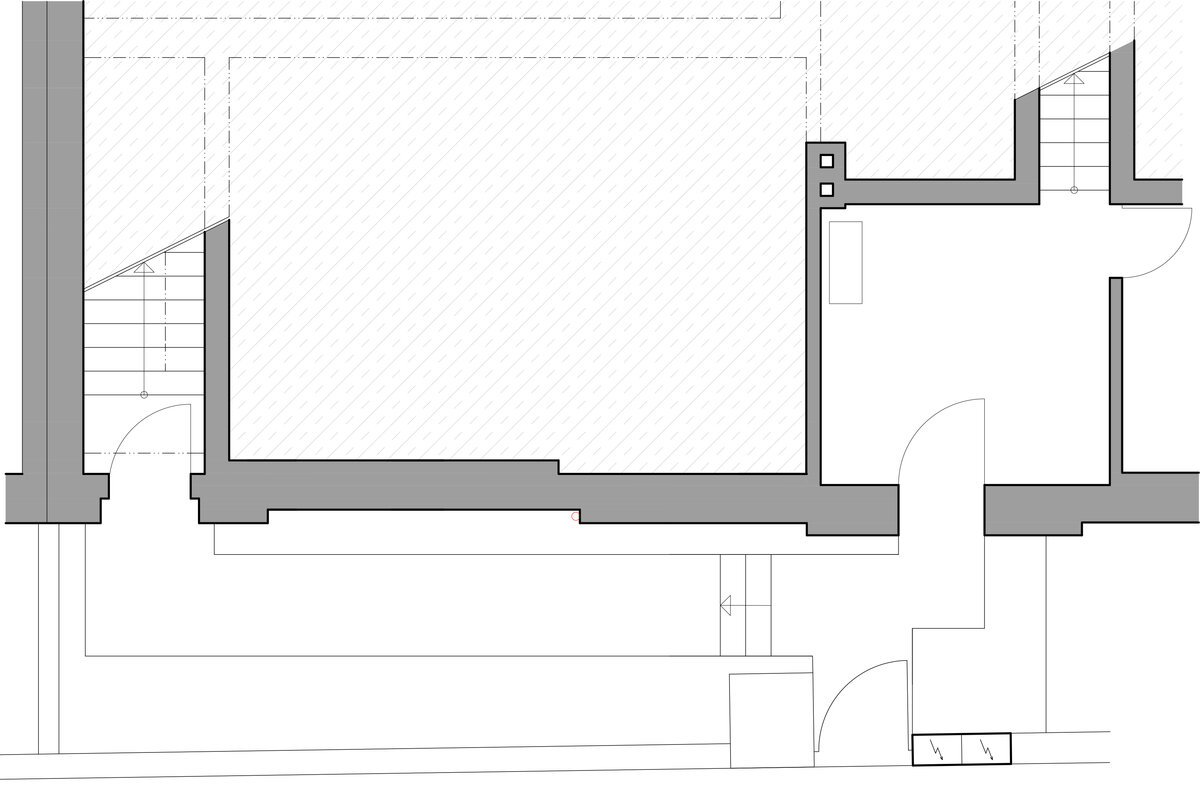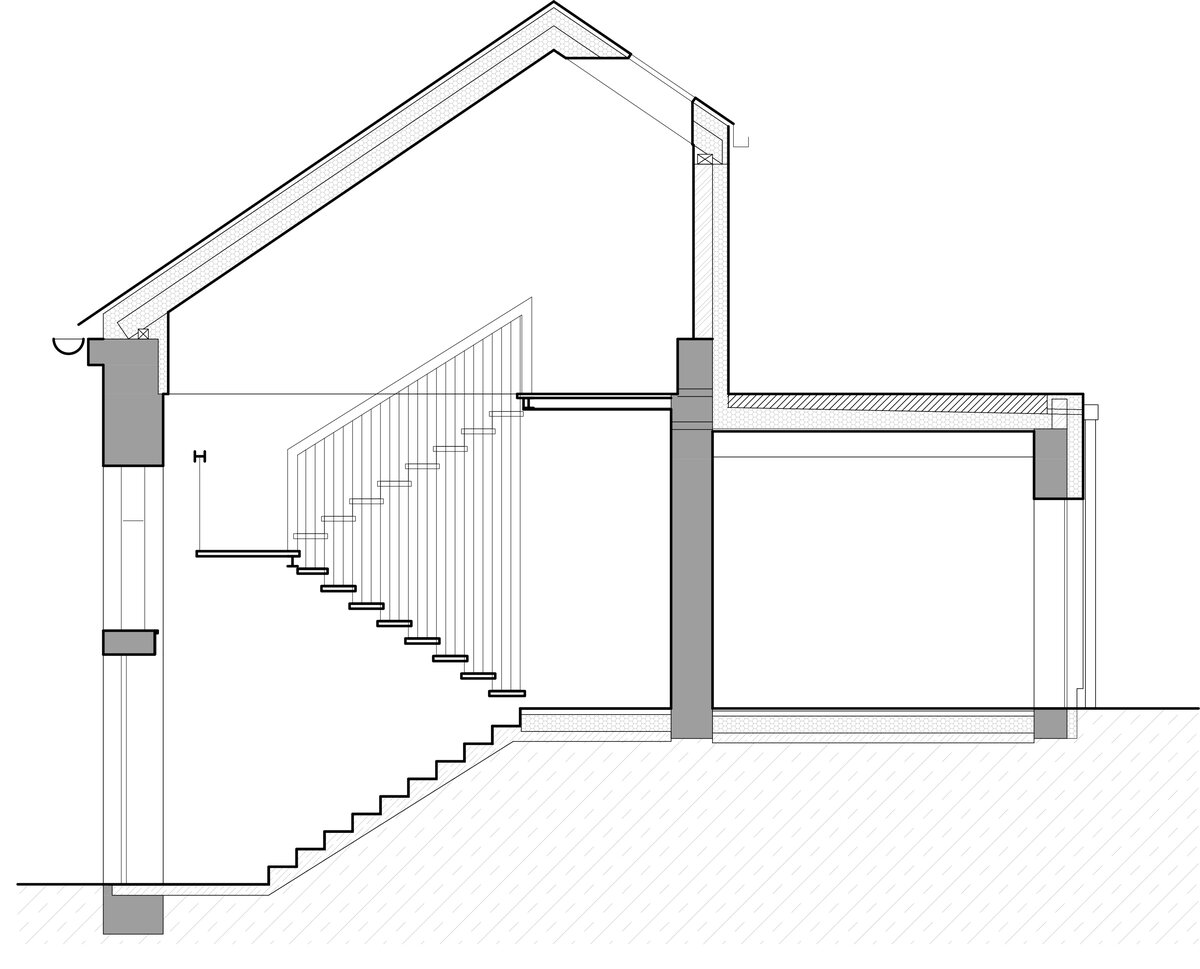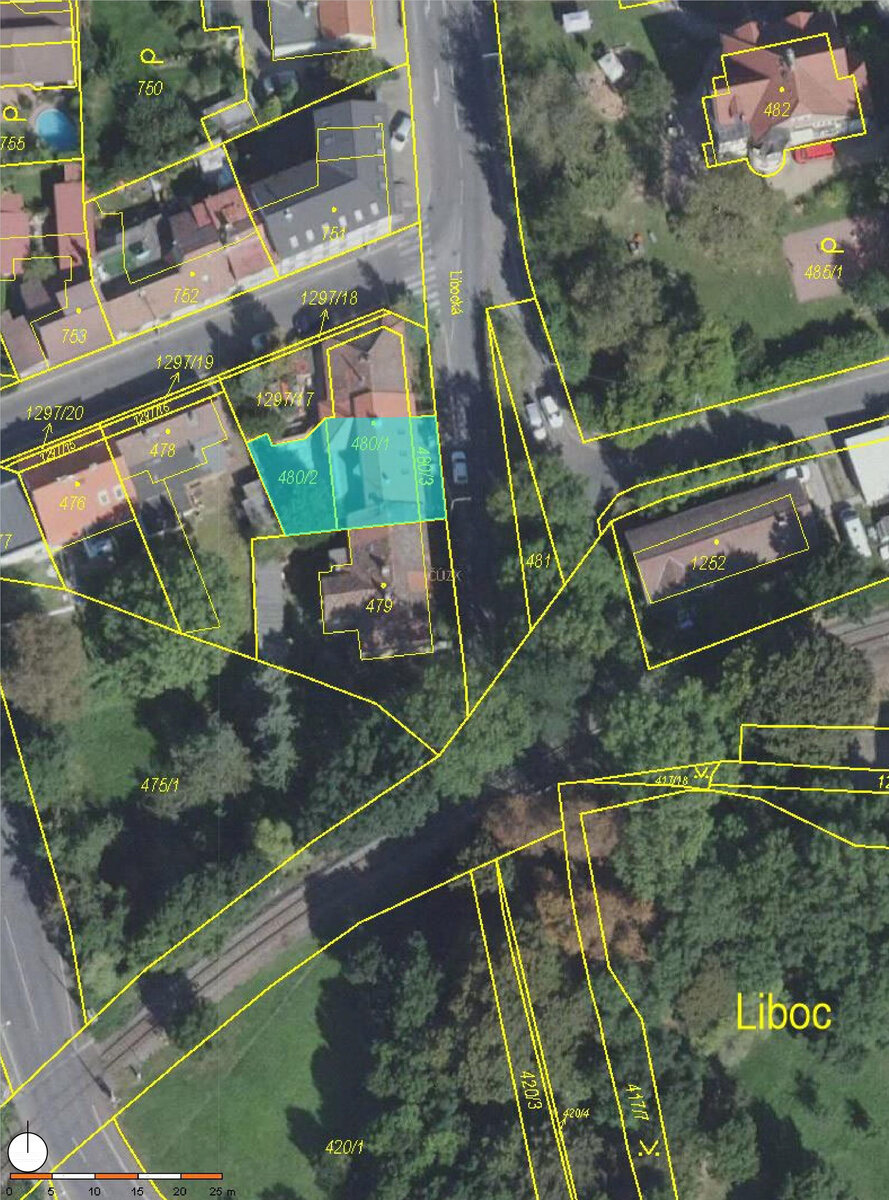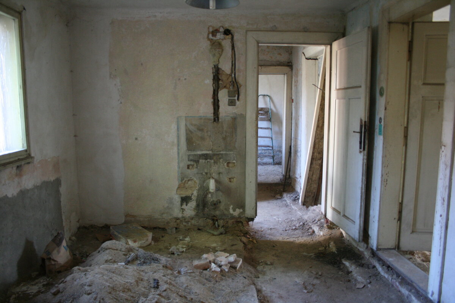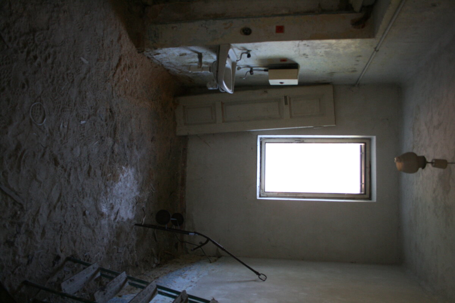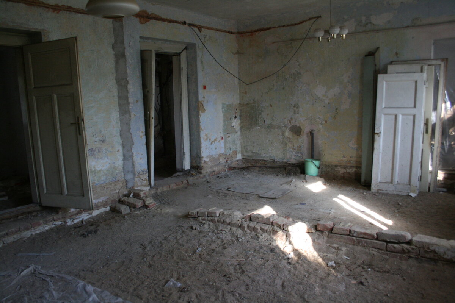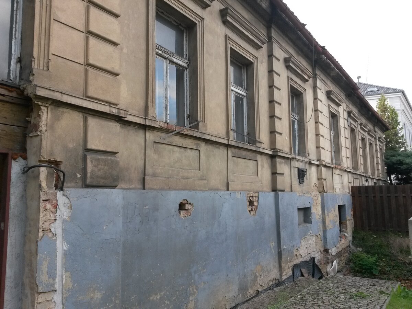| Author |
Barbora Moravcová |
| Studio |
atelier Cesta |
| Location |
Libocká 55, Praha 6 |
| Investor |
Barbora Moravcová a Stanislav Moravec, Fr. Křížka 26, Praha 7 |
| Supplier |
Josef Nováček, Buš 26, Slapy nad Vltavou |
| Date of completion / approval of the project |
December 2022 |
| Fotograf |
archiv autorky |
The house from beginning of the 20th century, with small front yard and slightly bigger back yard, was before renovation in a state of ruin. The key value was maintaining the original spirit of this Art Nouveau building, whilst adapting it to today’s living standards and incorporating new, modern elements. Great emphasis was put on the quality of execution.
The building has 2 floors and can be used either as one big house for one family or as two self-contained apartments, making it adaptable to various life situations of future owner. The highlight of the lower floor is the big living room, featuring stove chimney, beside it the floor contains 3 bedrooms, separate toilet and spacious bathroom. One of the bedrooms is accessible directly from the staircase hallway, which makes it usable as an office with any visiting clients not having to go through private parts of the family.
As part of the remodelling of the second floor, the roof part heading towards the backyard was raised, allowing creation of another big bedroom with its own bathroom. This part can also serve as separate apartment. The big room features signature window niche and seatable windowsill, that offers view to treetops and green roof.
Both floors are connected by hung staircase that floats in the entrance hall. It combines steel structural element that also serve as railing and stainless-steel hanging struts with oak steps with natural finish. Lightning further amplifies the feeling of lightness.
Dirty little courtyard in the back was transformed to a pleasant garden with living terrace.
The renovation was accomplished using mostly traditional methods and natural building materials, new sustainable elements were introduced, all this in dialogue with neighbours. As it was planned, that the house will be sold after it’s finished, it had to be designed with “mainstream” user in mind, which was a significant limitation. Despite that, I think we succeeded to create a unique, original and distinctive building of high architectural value.
Traditional methods and materials were used, same ones that were used in the era of original construction. We used solid wood impregnated with oil (that makes the smell and structure of the wood stand out), casement windows, flat roof tiles or plaster on reed. They were supplemented with eco-friendly details, such as green roof, second water-supply system for rainwater in a part of the building, or recycled parquet floors, that have been salvaged from nearby buildings. Where possible, the original elements were refurbished and reused, for example most interior doors. New thermal insulation is necessity nowadays, as much as the building character allows. Flexible layout is an important aspect, prolonging the moral lifespan of the building significantly. Nurturing relationships with neighbours led to creating a special seating windowsill, which prevents undesired glances into their garden. And the principle itself, when we renovate an old building instead of creating a new one, is recycling on a big scale.
Green building
Environmental certification
| Type and level of certificate |
-
|
Water management
| Is rainwater used for irrigation? |
|
| Is rainwater used for other purposes, e.g. toilet flushing ? |
|
| Does the building have a green roof / facade ? |
|
| Is reclaimed waste water used, e.g. from showers and sinks ? |
|
The quality of the indoor environment
| Is clean air supply automated ? |
|
| Is comfortable temperature during summer and winter automated? |
|
| Is natural lighting guaranteed in all living areas? |
|
| Is artificial lighting automated? |
|
| Is acoustic comfort, specifically reverberation time, guaranteed? |
|
| Does the layout solution include zoning and ergonomics elements? |
|
Principles of circular economics
| Does the project use recycled materials? |
|
| Does the project use recyclable materials? |
|
| Are materials with a documented Environmental Product Declaration (EPD) promoted in the project? |
|
| Are other sustainability certifications used for materials and elements? |
|
Energy efficiency
| Energy performance class of the building according to the Energy Performance Certificate of the building |
C
|
| Is efficient energy management (measurement and regular analysis of consumption data) considered? |
|
| Are renewable sources of energy used, e.g. solar system, photovoltaics? |
|
Interconnection with surroundings
| Does the project enable the easy use of public transport? |
|
| Does the project support the use of alternative modes of transport, e.g cycling, walking etc. ? |
|
| Is there access to recreational natural areas, e.g. parks, in the immediate vicinity of the building? |
|
