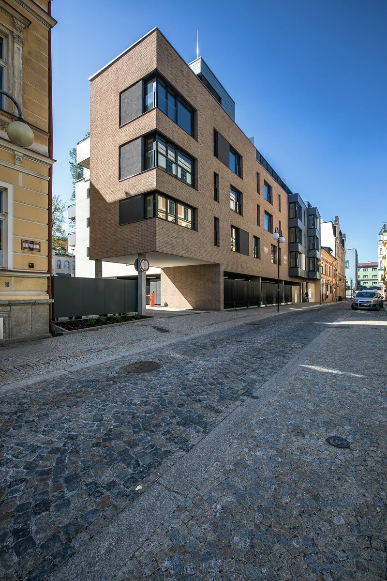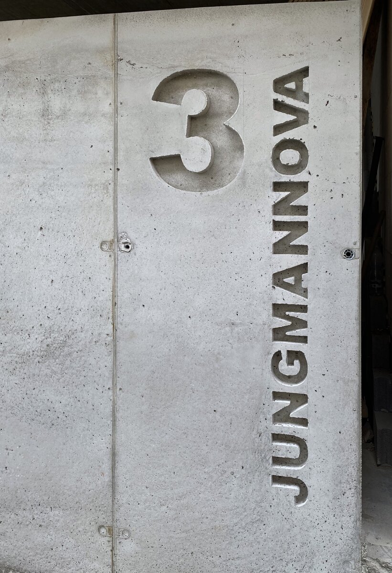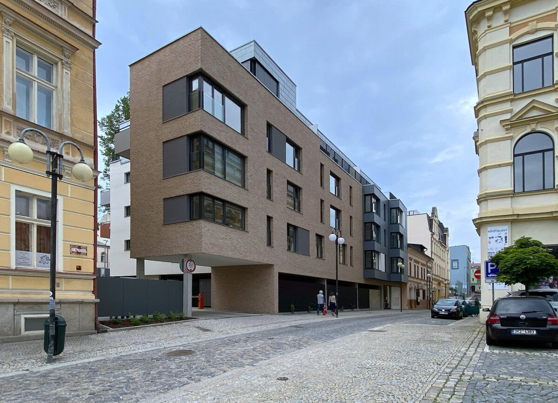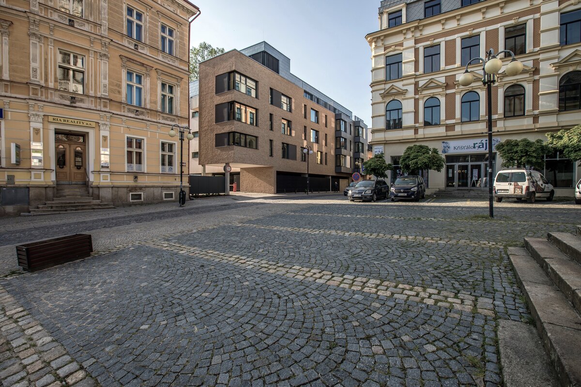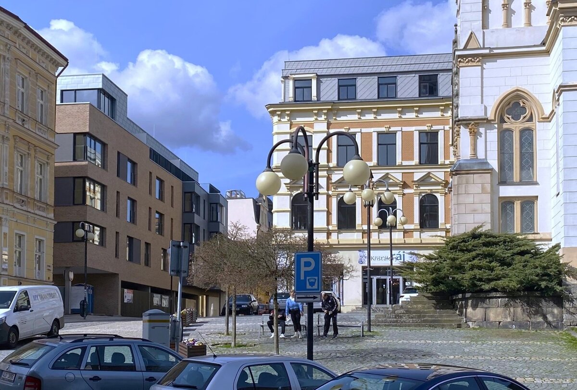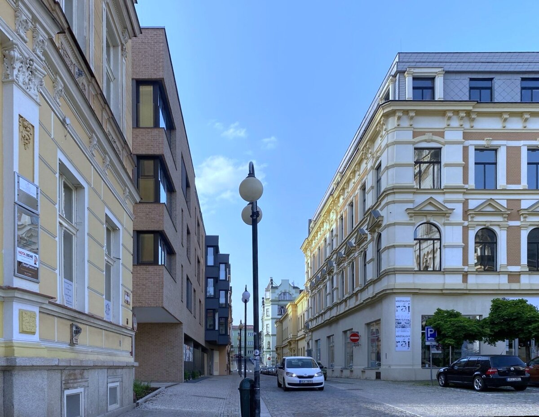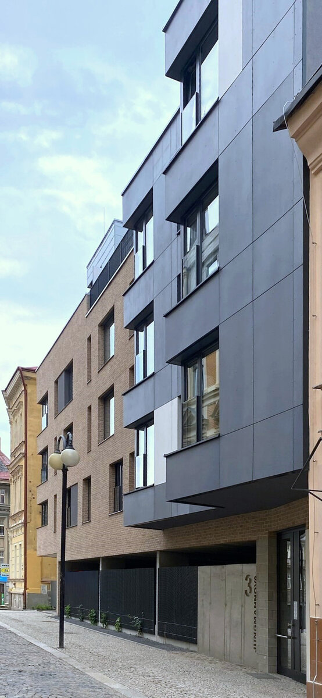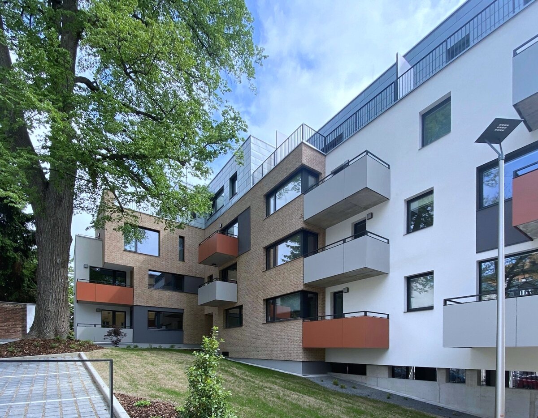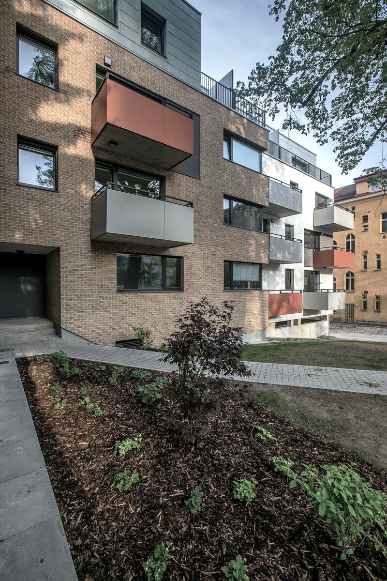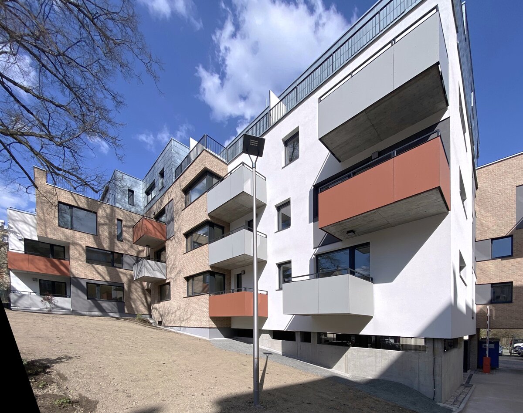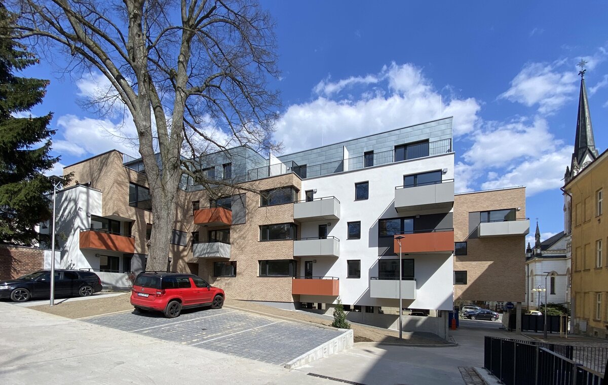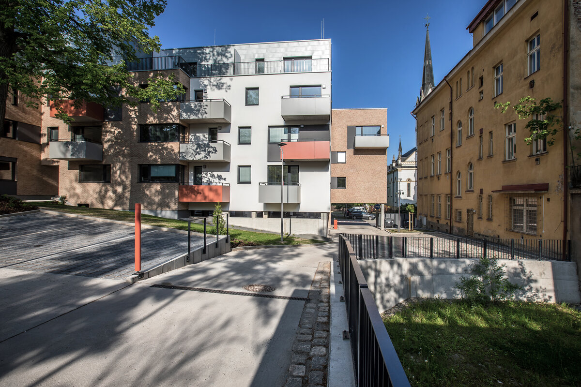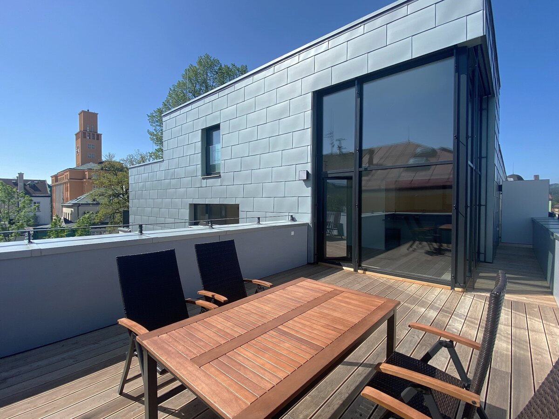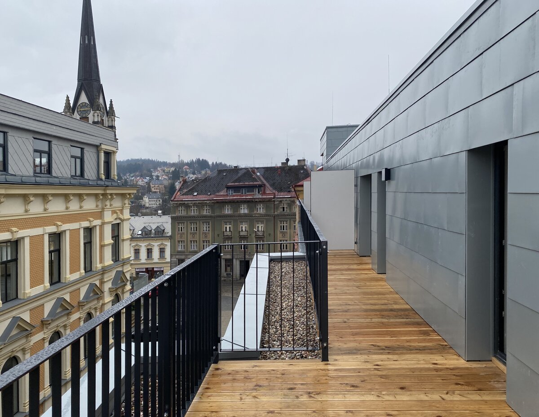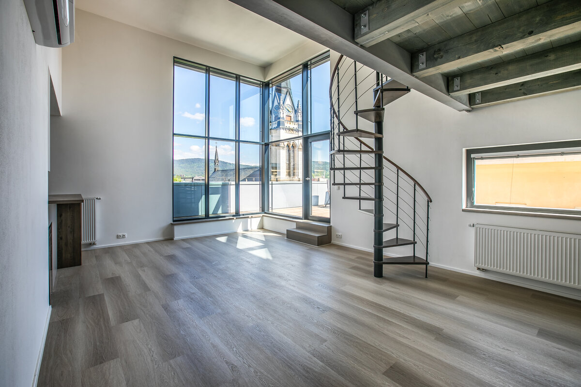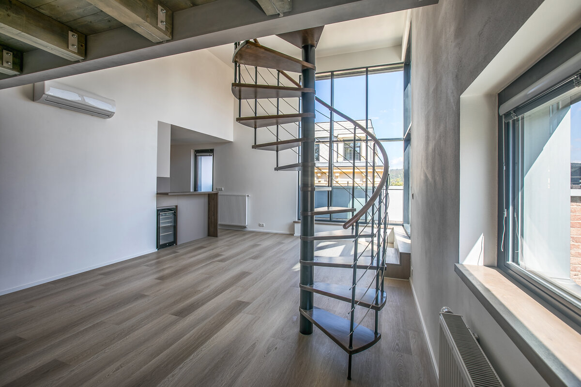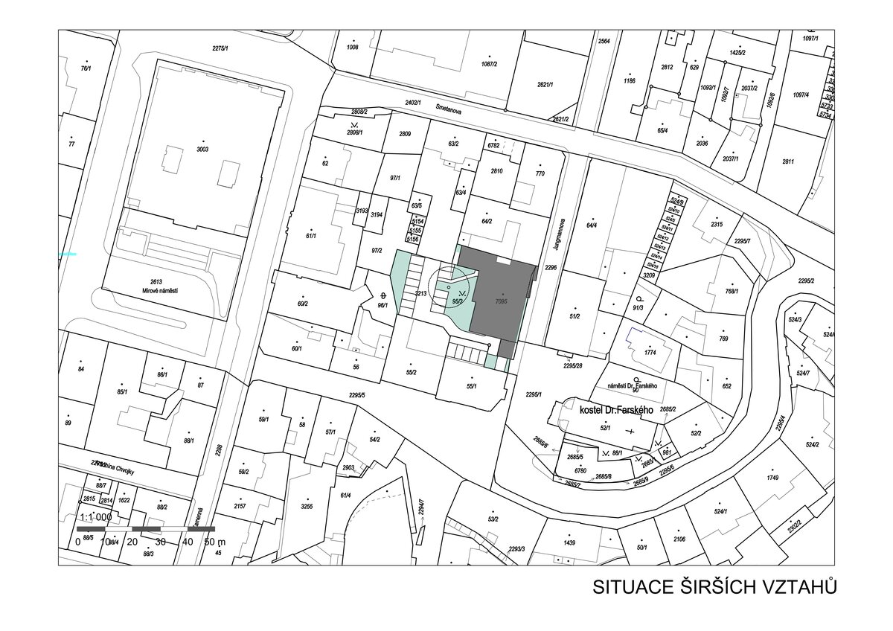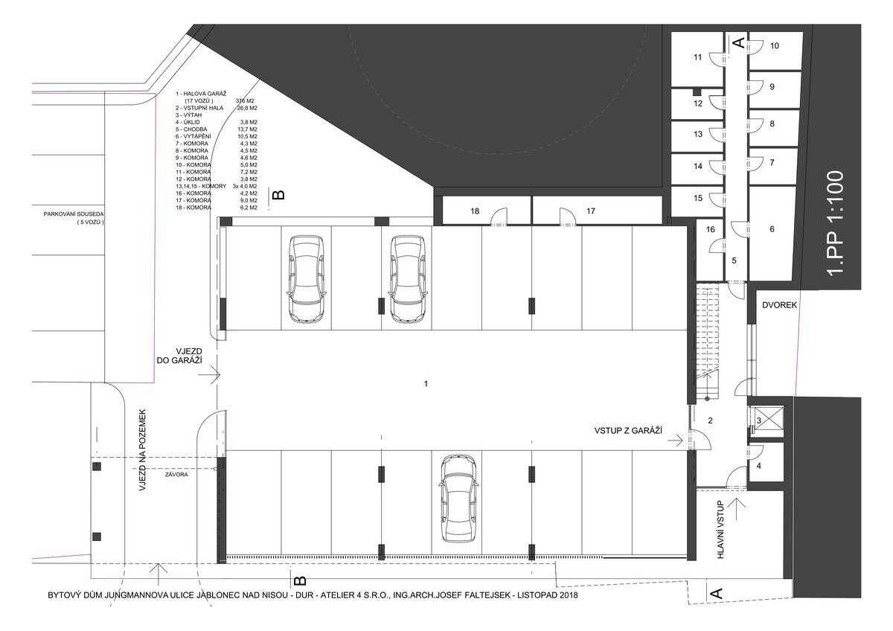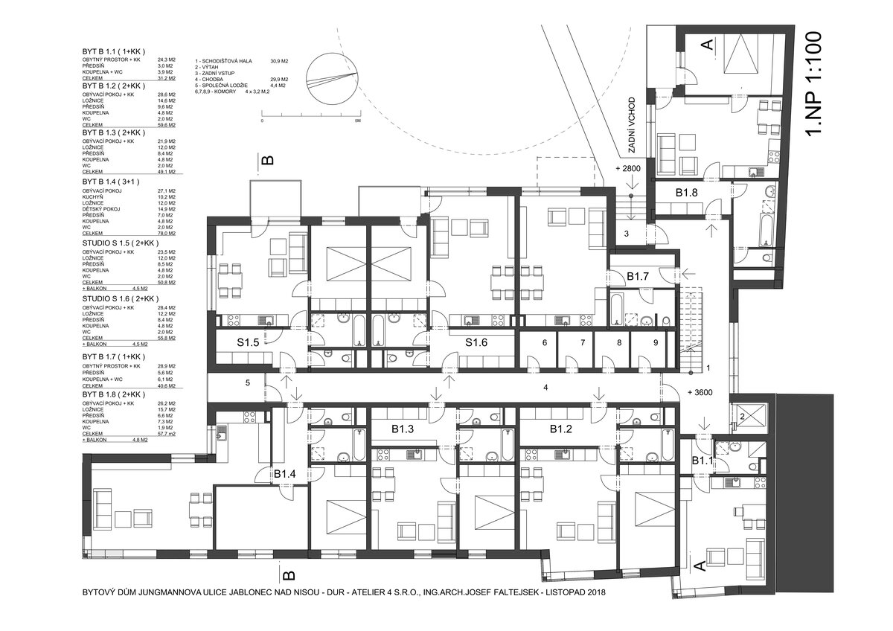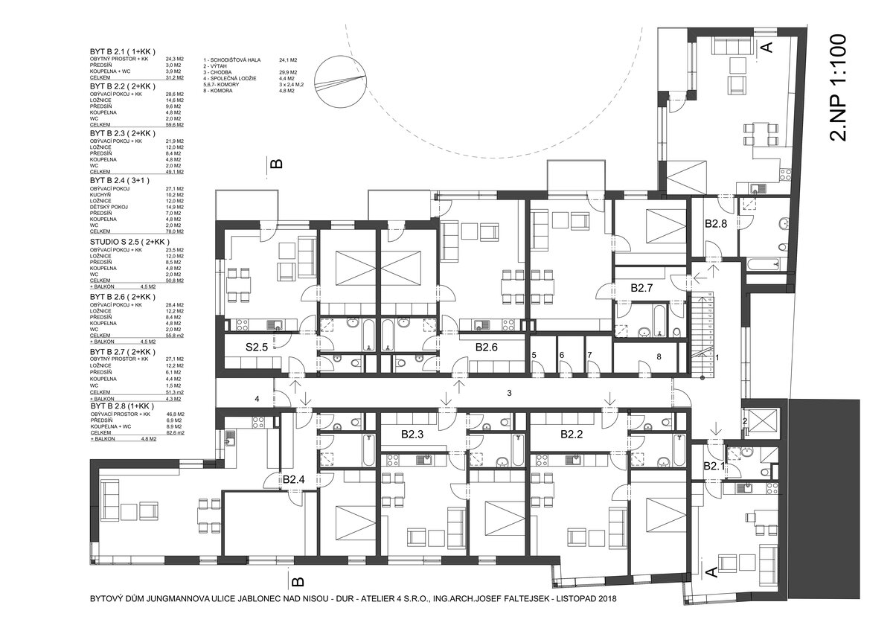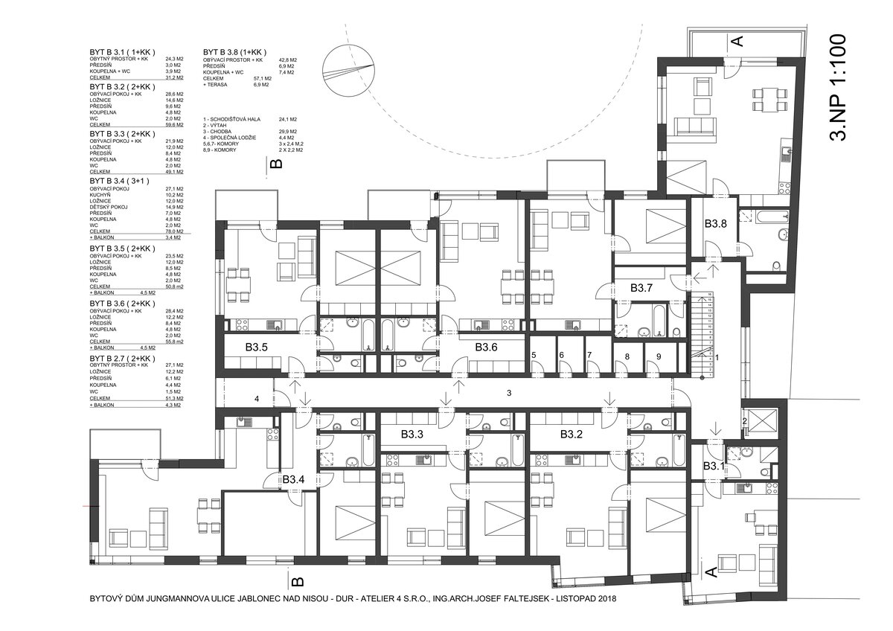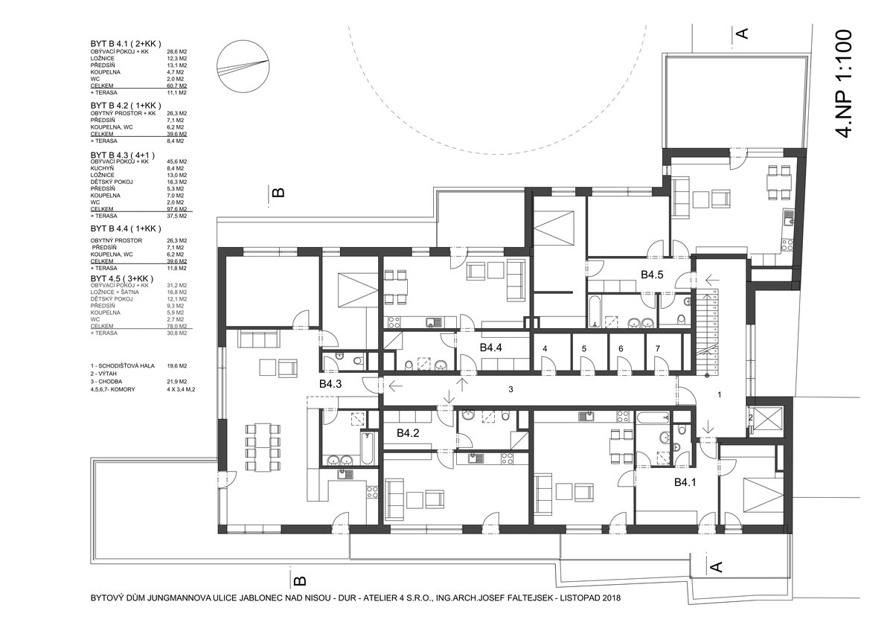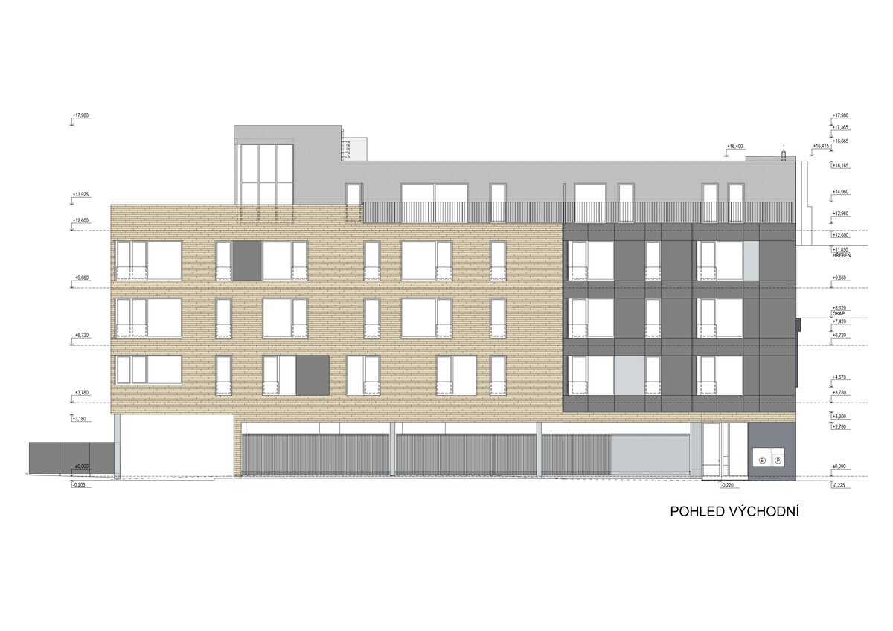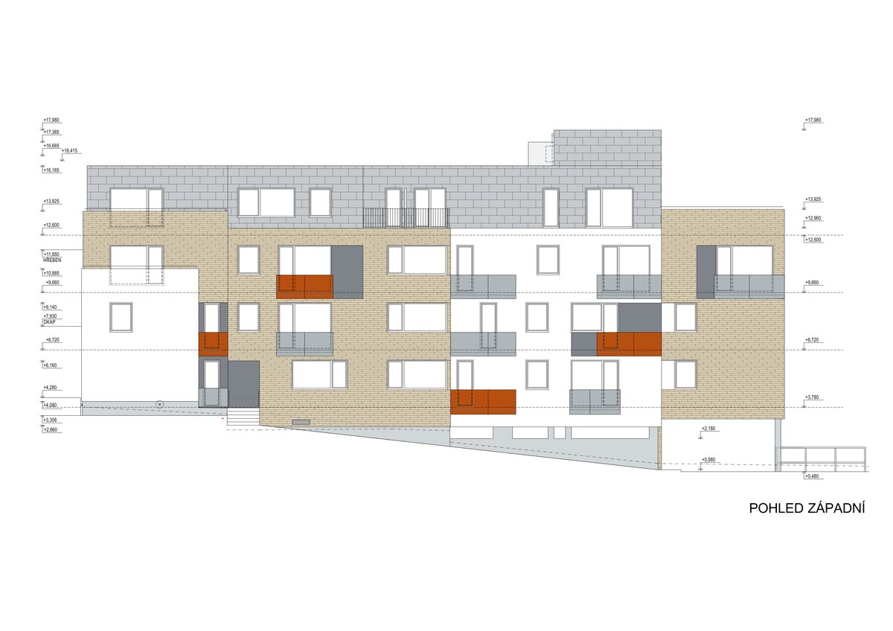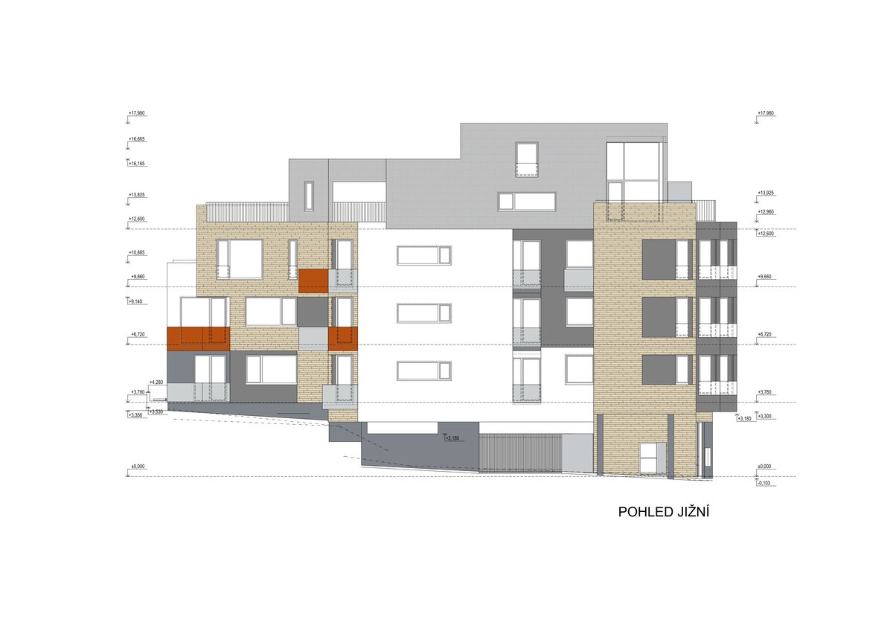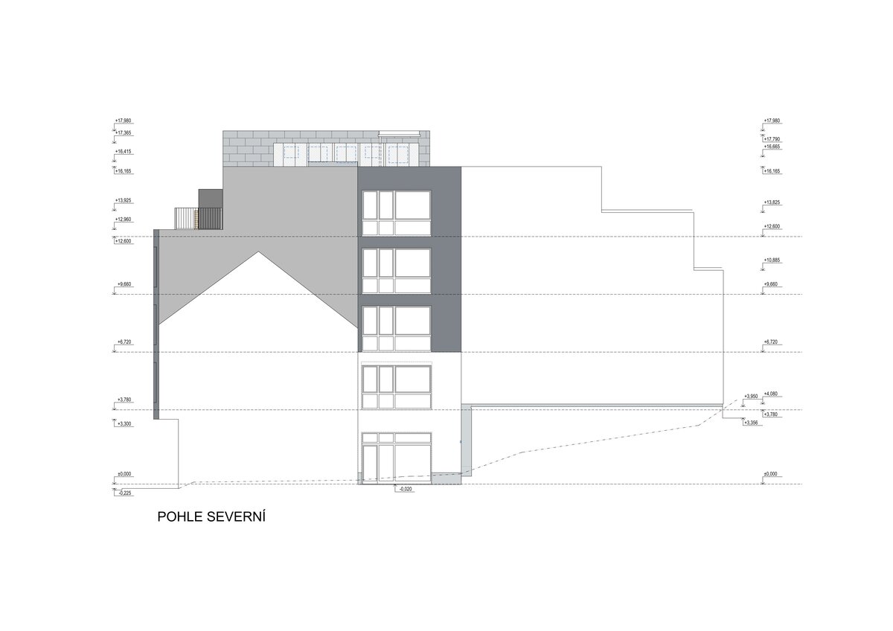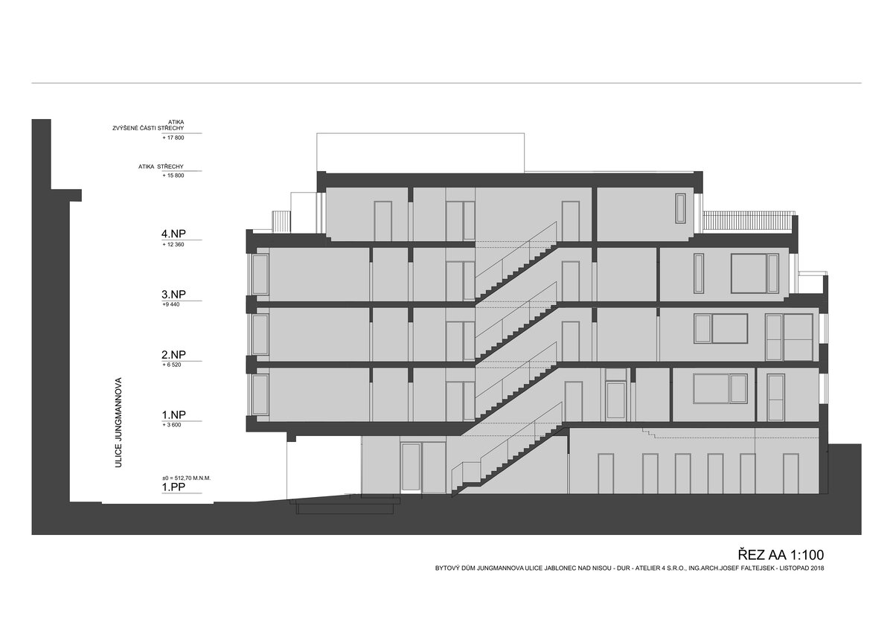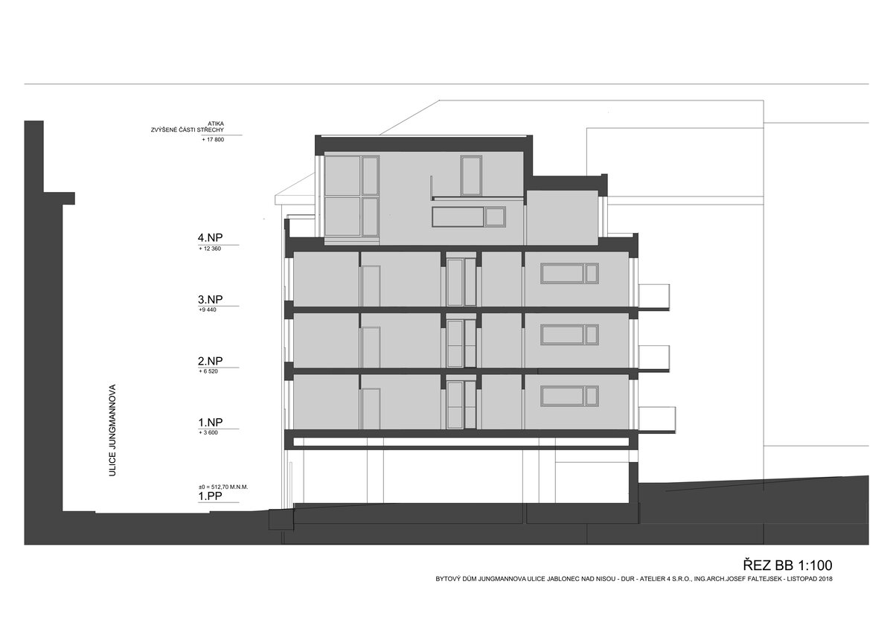| Author |
Ing. arch. Josef Faltejsek |
| Studio |
Atelier 4 s.r.o. |
| Location |
Jablonec nad Nisou, Jungmannova 3 |
| Investor |
soukromá společnost |
| Supplier |
TERMIL s.r.o. |
| Date of completion / approval of the project |
March 2023 |
| Fotograf |
Petr Zbranek, Josef Faltejsek ( autor ) |
The residential building with 29 residential units is situated in Jungmannova Street, in the historical centre of Jablonec nad Nisou. It appropriately fills a gap in the existing urban development. The plot is part of the urban conservation area. However, the building is designed as a contemporary architecture, which does not imitate the historical facades.
This is a five-storey building, the height of the building corresponds to the height of the neighbouring houses.
The street façade follows the street line, it is straight and compact, and is enlivened in the northern part by two bay windows. The last storey recedes in plan. Towards the courtyard, the mass of the house is more loose in plan and height, with balconies and terraces and a more varied material solution.
On the northern side of the plot the house is directly connected to the neighbouring building, but on the southern side, a 5m wide gap has been left, which purposefully provides a view of the town hall tower when viewed from the street and the tower of the Dr.Farský church when viewed from the courtyard.
The mass of the house defines the inner courtyard, where a large linden tree has been preserved. That, together with other complementary greenery, creates a pleasant climate of the courtyard.
The main entrance to the house is designed from Jungmannova , an auxiliary rear entrance is designed on the opposite side, one storey higher, to enable access from the outdoor car park.
The entrance to the courtyard is designed from Jungmanova Street by passing under the narrowed part of the house in the southern part of the plot. 13 parking spaces are designed in the building itself, 17 parking spaces are designed in the open area of the courtyard.
Layout:
The lower floor (at street level) is intended for parking, technical and storage space.
The upper 4 floors are purely residential. In total, 29 apartments are designed in the building, The layout is a corridor arrangement, with one vertical communication node (elevator and staircase). Due to this, most of the apartments have a one-sided orientation, the exception being the larger edge apartments in the southern part of the floor plan. The orientation to the street offers unusual urban views and vistas dominated by the adjacent church, while the apartments facing west into the quiet courtyard are equipped with spacious balconies and offer living "in the crown of an old linden tree".
Construction and Material Solutions
The foundation of the building is based on a monolithic reinforced concrete slab. The vertical load-bearing structures are completely monolithic reinforced concrete on the lower two floors, and a combination of reinforced concrete and masonry walls on the 3rd-5th floors. The 7.5 m skeleton module suitable for parking on the lowest floor transitions into a 4.5 + 3.0 m wall module on the residential floors. The ceilings are monolithic reinforced concrete. The roof is double-skinned with foil coating.
The facades of the building are designed with a contact insulation system and various surfaces, which are: brick strip cladding (including corners), ventilated cladding made of Cembrit Patina panels on the ‚bay windows‘ in the street facade, ventilated cladding made of titanium zinc sheets (Rheinzink) on the facades of the receding floors, or plaster. The vertical concrete structures on the lowest floor are retained as a visual feature.
Author: Ing. arch. Josef Faltejsek
Project: ATELIER 4 s.r.o. - Ing. Jan Červenka et al.
Contractor: TERMIL s.r.o.
Building Construction Supervision: Pavel Musil
Investor: private company
Implementation: 2023
Green building
Environmental certification
| Type and level of certificate |
-
|
Water management
| Is rainwater used for irrigation? |
|
| Is rainwater used for other purposes, e.g. toilet flushing ? |
|
| Does the building have a green roof / facade ? |
|
| Is reclaimed waste water used, e.g. from showers and sinks ? |
|
The quality of the indoor environment
| Is clean air supply automated ? |
|
| Is comfortable temperature during summer and winter automated? |
|
| Is natural lighting guaranteed in all living areas? |
|
| Is artificial lighting automated? |
|
| Is acoustic comfort, specifically reverberation time, guaranteed? |
|
| Does the layout solution include zoning and ergonomics elements? |
|
Principles of circular economics
| Does the project use recycled materials? |
|
| Does the project use recyclable materials? |
|
| Are materials with a documented Environmental Product Declaration (EPD) promoted in the project? |
|
| Are other sustainability certifications used for materials and elements? |
|
Energy efficiency
| Energy performance class of the building according to the Energy Performance Certificate of the building |
A
|
| Is efficient energy management (measurement and regular analysis of consumption data) considered? |
|
| Are renewable sources of energy used, e.g. solar system, photovoltaics? |
|
Interconnection with surroundings
| Does the project enable the easy use of public transport? |
|
| Does the project support the use of alternative modes of transport, e.g cycling, walking etc. ? |
|
| Is there access to recreational natural areas, e.g. parks, in the immediate vicinity of the building? |
|
