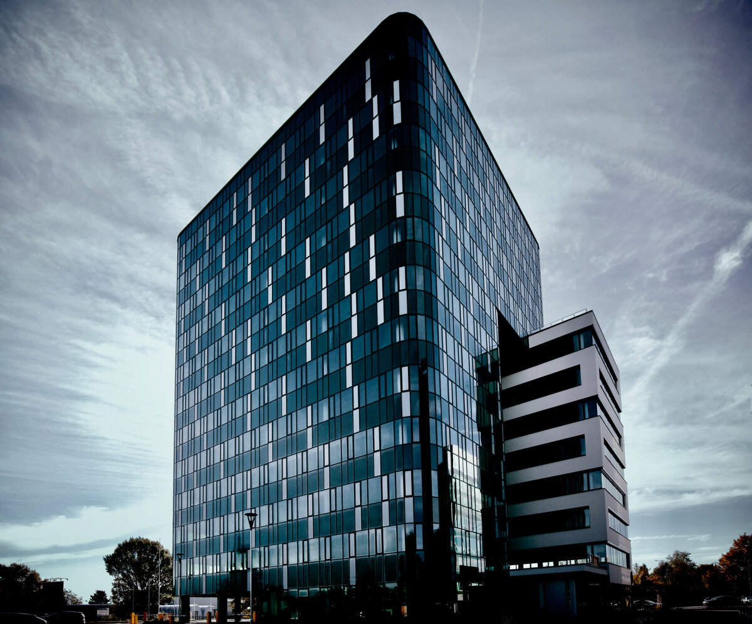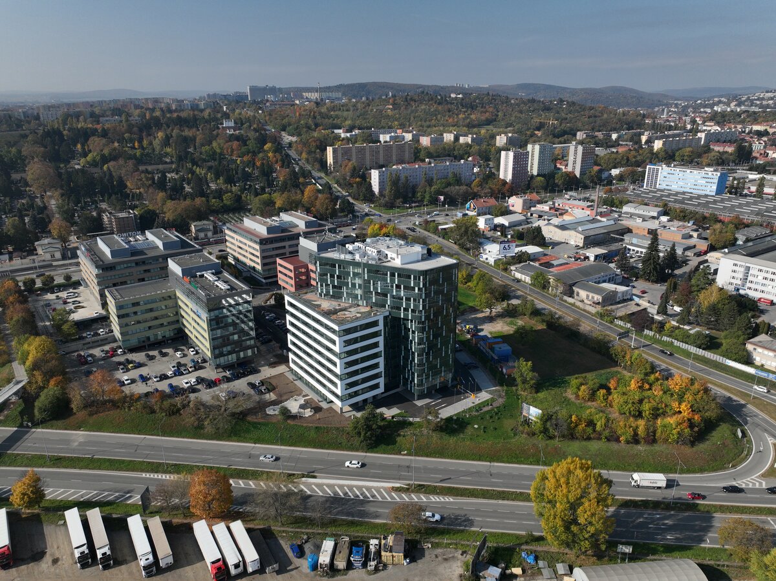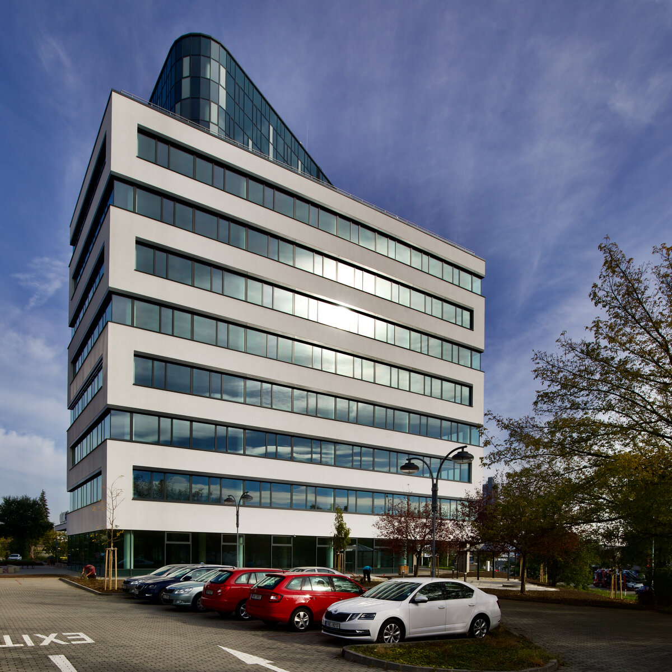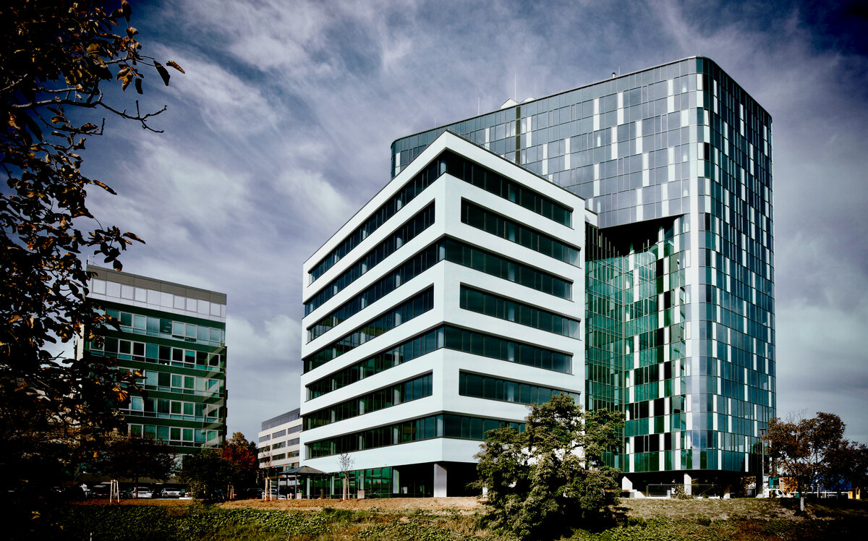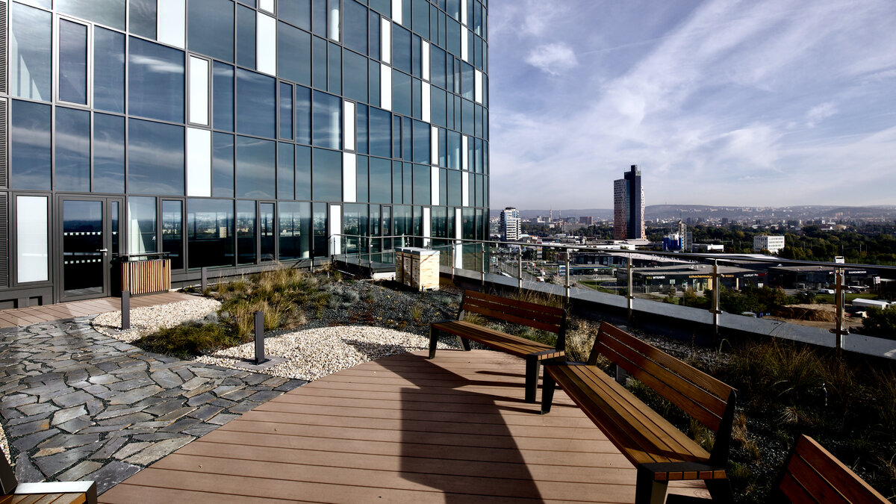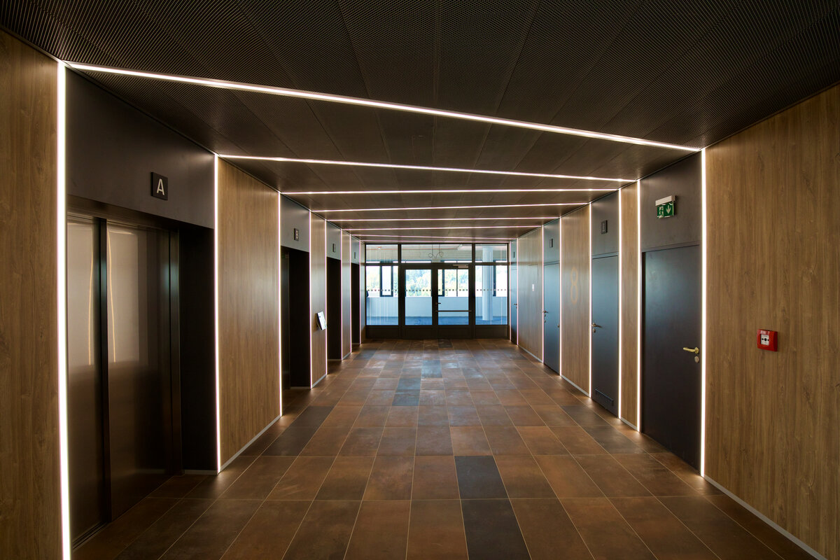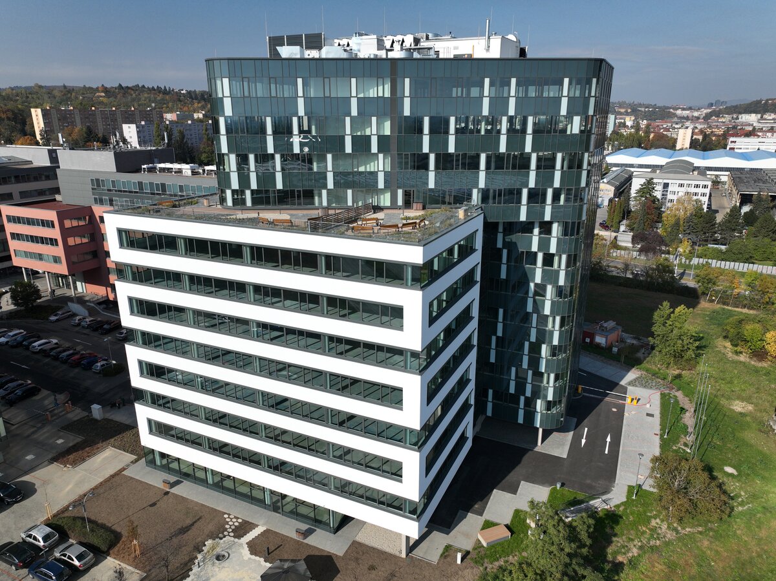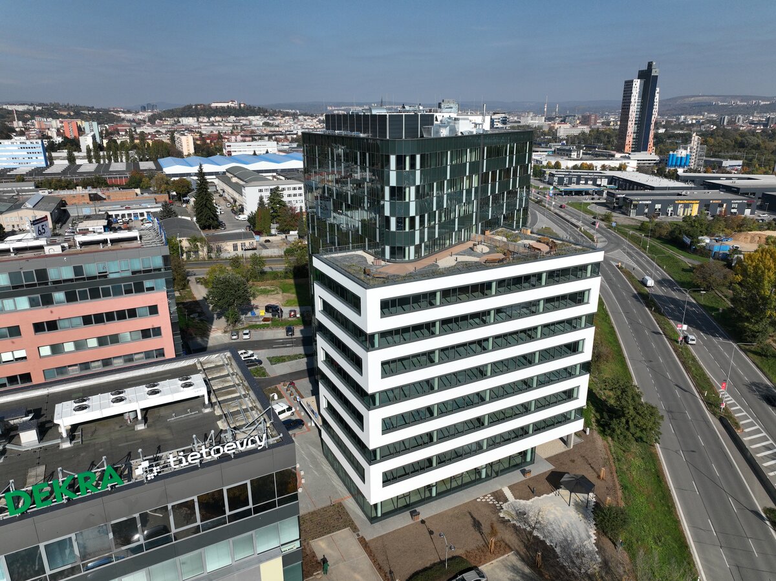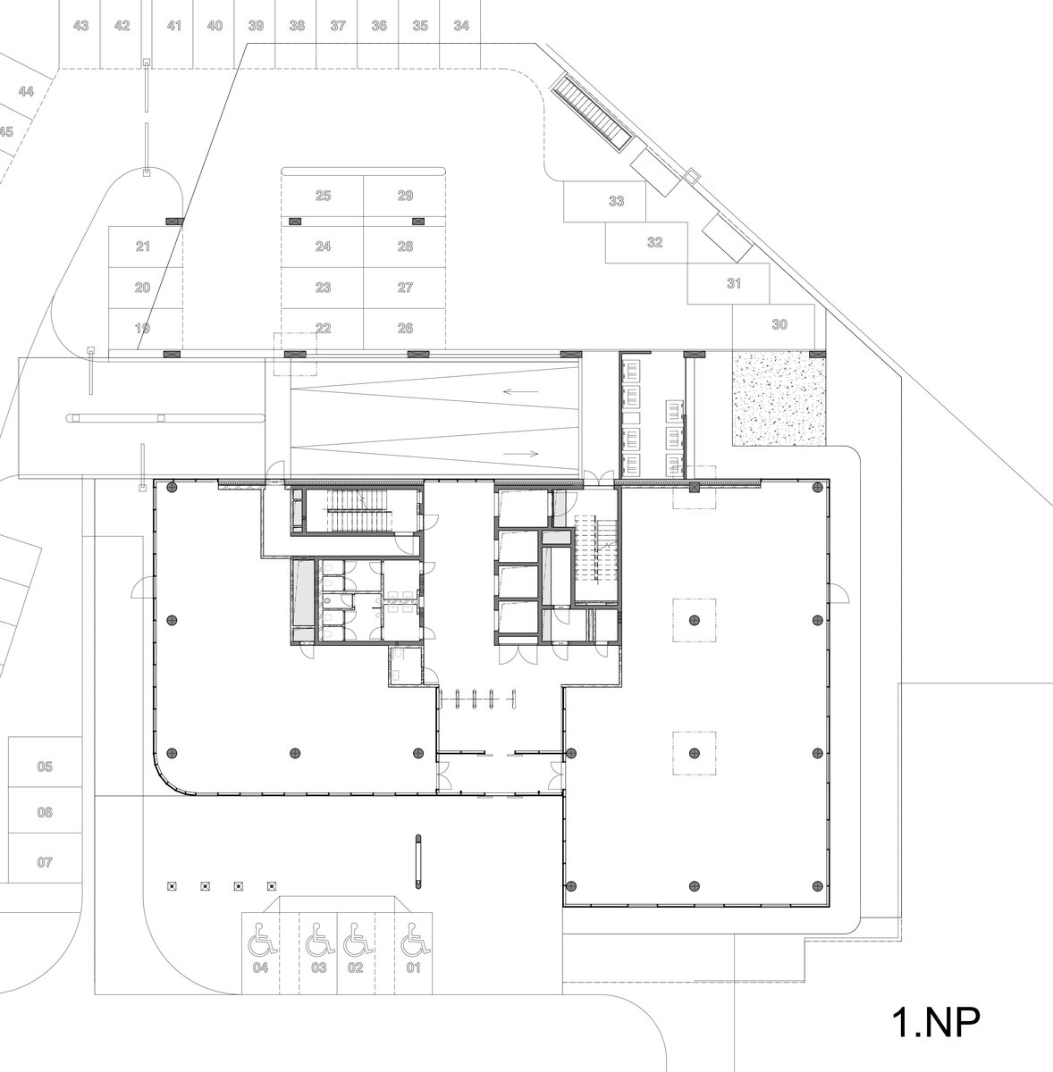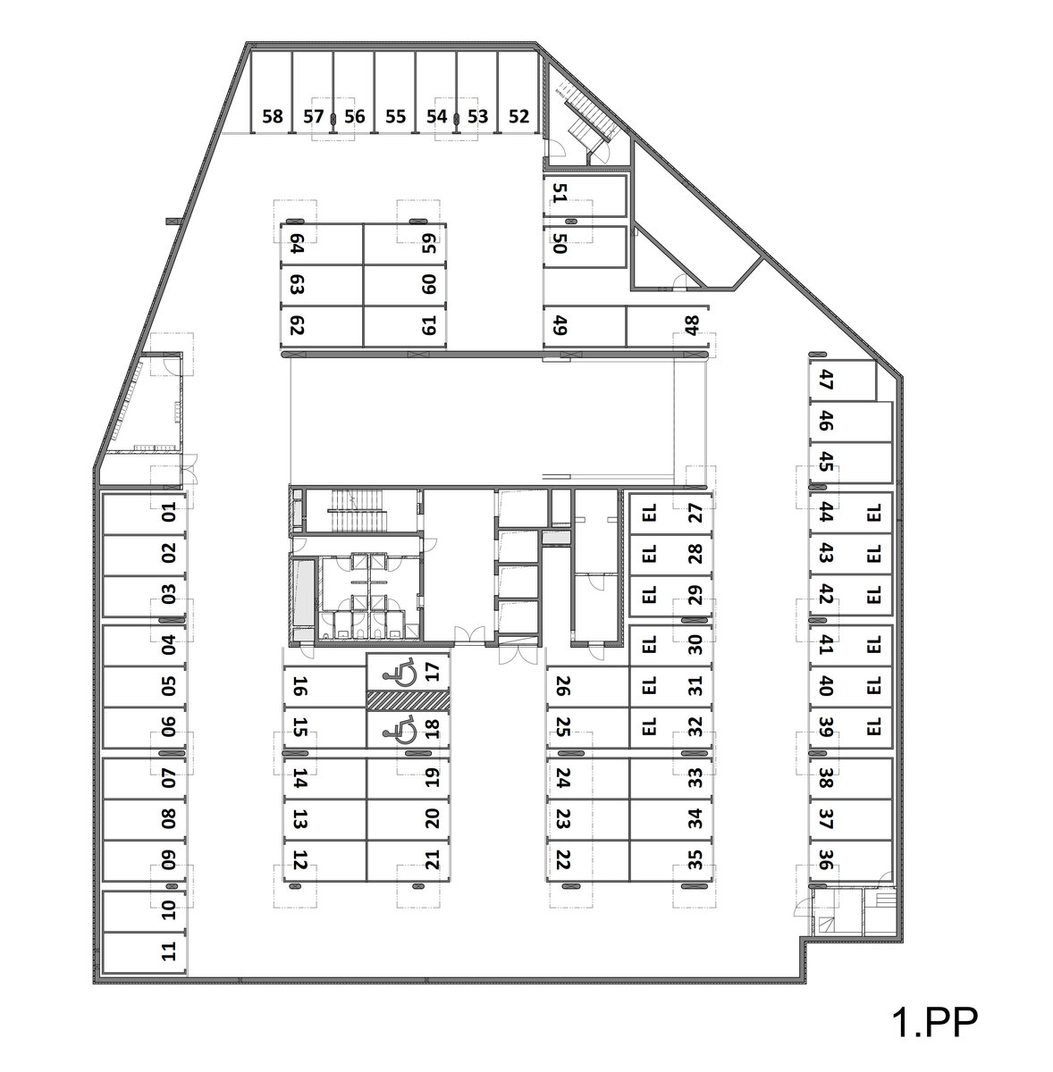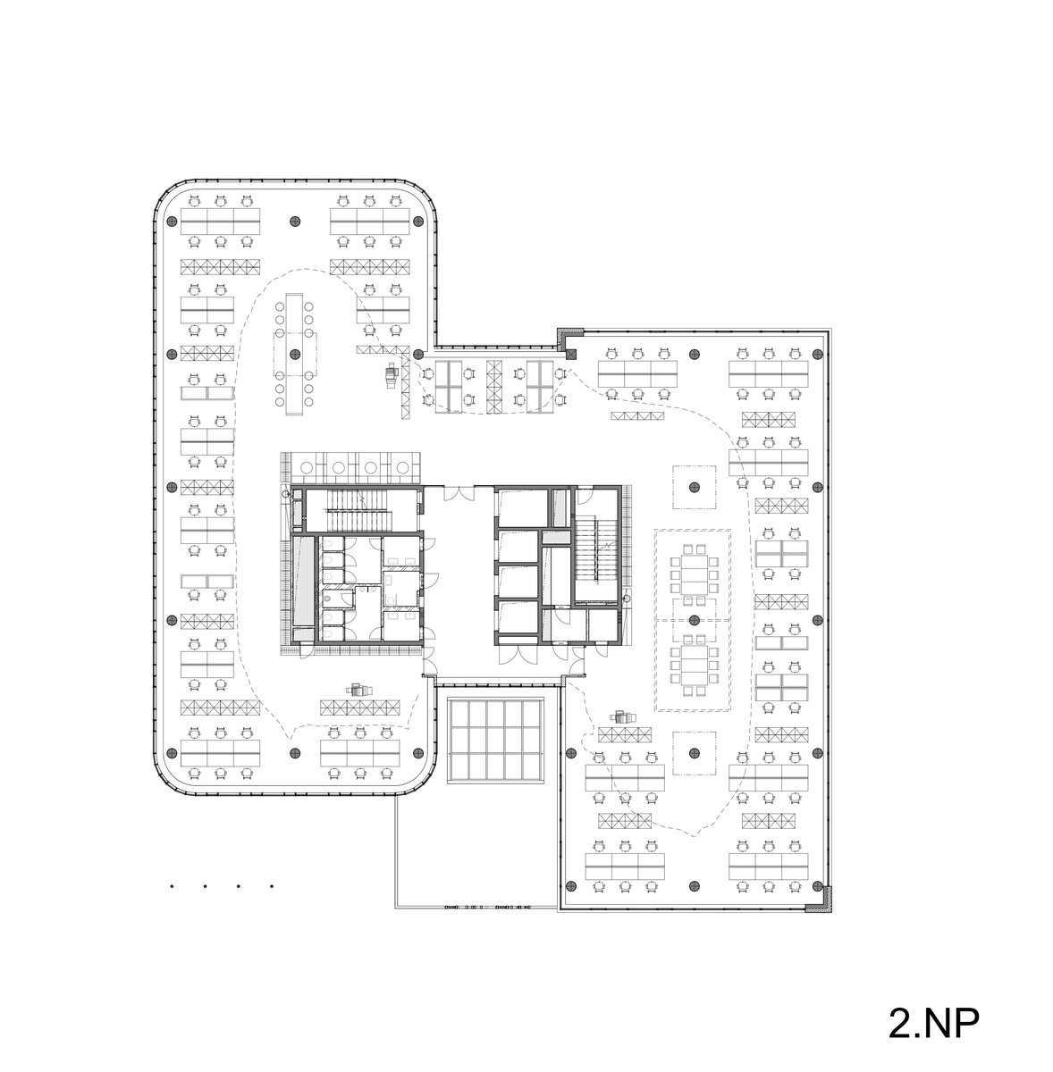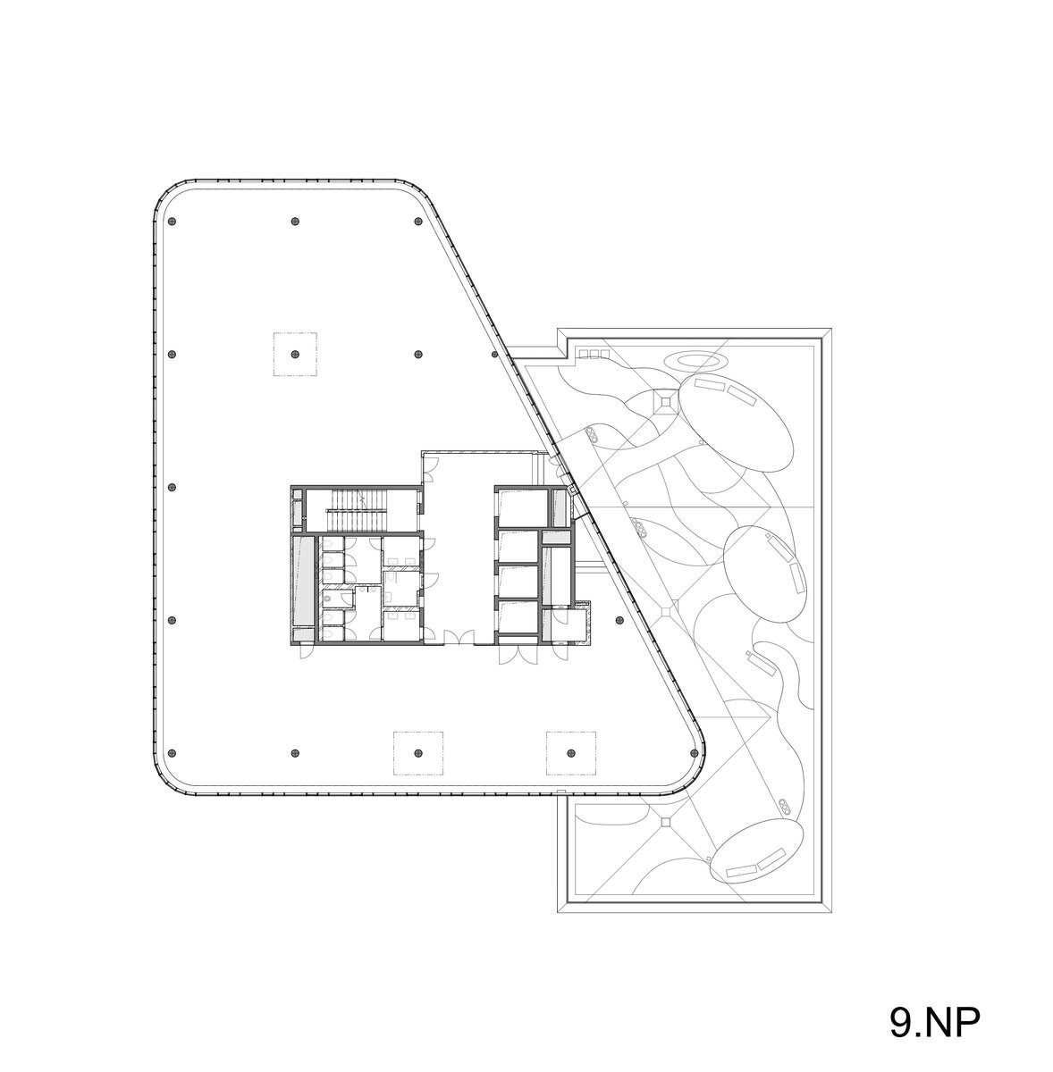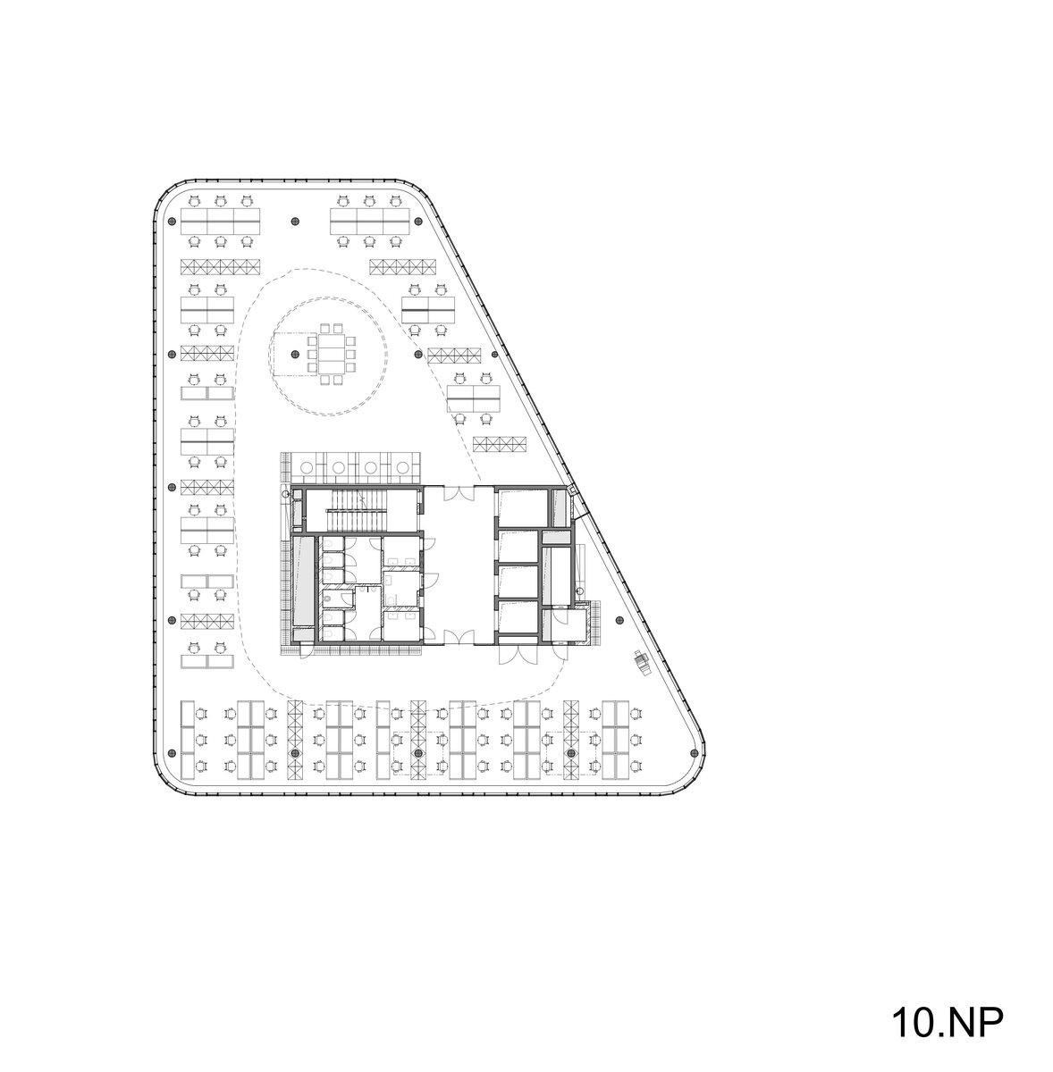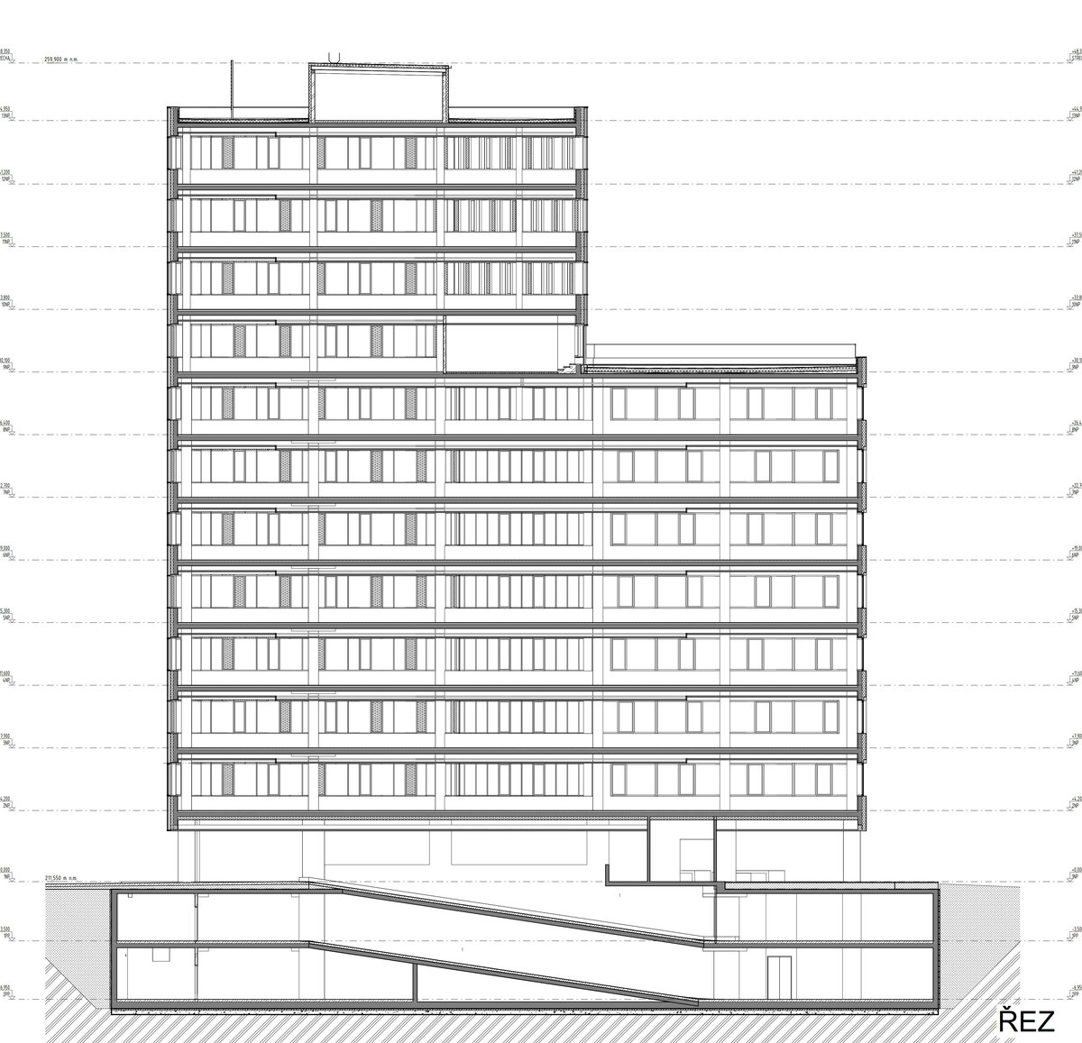| Author |
Vladimír Pacek, Adam Vojtek |
| Studio |
K4 a.s. |
| Location |
Brno, Londýnské nám. |
| Investor |
Infond a.s. |
| Supplier |
PS Brno s.r.o. |
| Date of completion / approval of the project |
October 2022 |
| Fotograf |
Petr Ščurkevič |
The building is located in a very visually exposed place on the approach road from Vienna and at the same time on the exit from Brno. The building completes the Brno Business Park area, which was completed in 2004. The building closes the existing four business center buildings and becomes their domain. It is a free-standing building composed of two masses: an eight-story lower building and a twelve-story tower, which has technical rooms located on the roof of the twelfth above-ground floor (on the 13th floor). The ground floor of the building will be used for commercial units, the upper floor for administrative open spaces and the two underground floors are reserved for parking and technical areas.
The building meets all the requirements of today's times. It is full of modern technology, it has, for example, sophisticated elevators that react to the entry of people who work in the building, we can also find a complete control of the lighting of the entire building, the building is monitored and everything can be checked on the basis of requirements. The building will be certified in LEED (LEED is a certification system for quality and sustainability), which resulted in the following requirements: high-quality glazing of the building with high light transmission and low heat gain, relaxation zone for team activities of tenants, bike room for cyclists with hygienic facilities, residential terrace , use of rainwater, charging stations for electric cars. The building also responds to today's complex energy times and is prepared for blackouts with a 100% deposit for high tenant comfort
Office building, castin concrete structure, 13 floors, 2 underground, facades combination of Schüco glazed system facade and contact facade system, complete air conditioning and ventilation, quadroplex elevator system...
Green building
Environmental certification
| Type and level of certificate |
LEED gold
|
Water management
| Is rainwater used for irrigation? |
|
| Is rainwater used for other purposes, e.g. toilet flushing ? |
|
| Does the building have a green roof / facade ? |
|
| Is reclaimed waste water used, e.g. from showers and sinks ? |
|
The quality of the indoor environment
| Is clean air supply automated ? |
|
| Is comfortable temperature during summer and winter automated? |
|
| Is natural lighting guaranteed in all living areas? |
|
| Is artificial lighting automated? |
|
| Is acoustic comfort, specifically reverberation time, guaranteed? |
|
| Does the layout solution include zoning and ergonomics elements? |
|
Principles of circular economics
| Does the project use recycled materials? |
|
| Does the project use recyclable materials? |
|
| Are materials with a documented Environmental Product Declaration (EPD) promoted in the project? |
|
| Are other sustainability certifications used for materials and elements? |
|
Energy efficiency
| Energy performance class of the building according to the Energy Performance Certificate of the building |
B
|
| Is efficient energy management (measurement and regular analysis of consumption data) considered? |
|
| Are renewable sources of energy used, e.g. solar system, photovoltaics? |
|
Interconnection with surroundings
| Does the project enable the easy use of public transport? |
|
| Does the project support the use of alternative modes of transport, e.g cycling, walking etc. ? |
|
| Is there access to recreational natural areas, e.g. parks, in the immediate vicinity of the building? |
|
