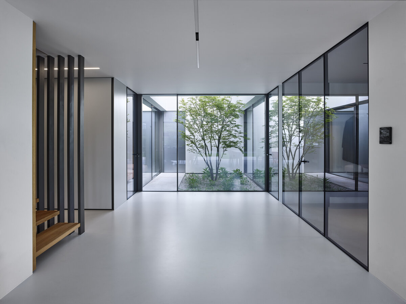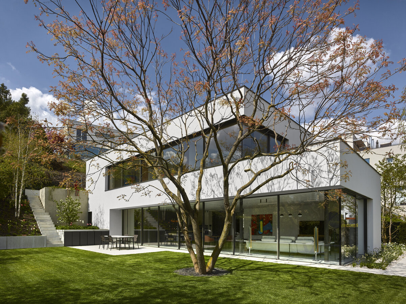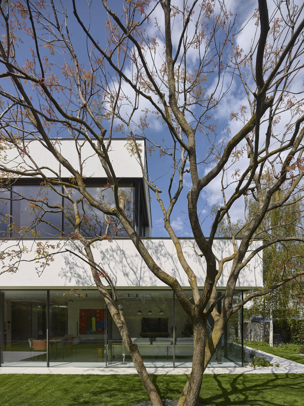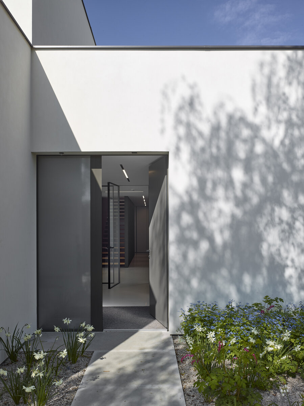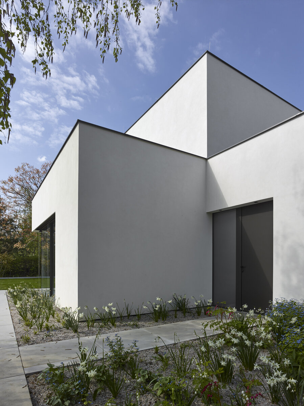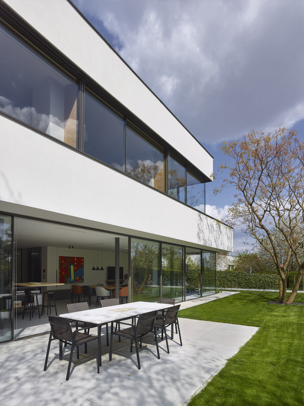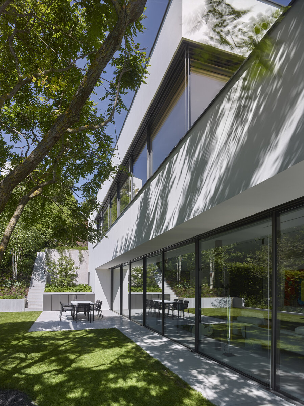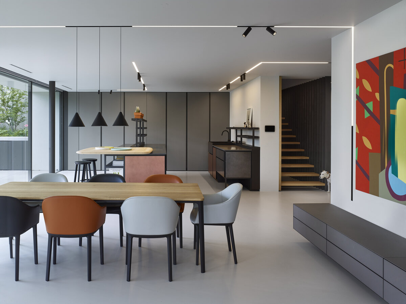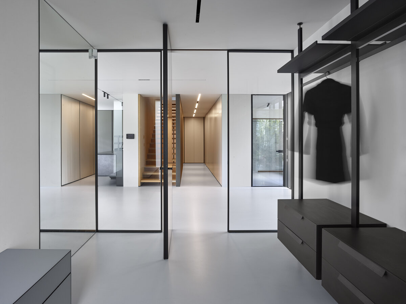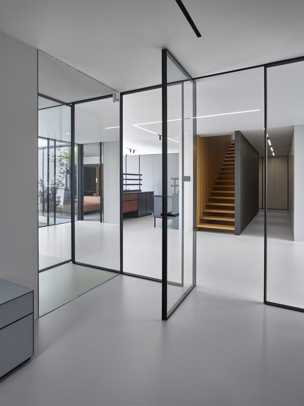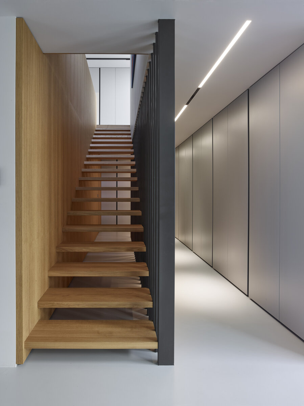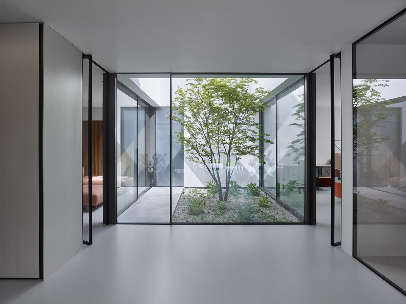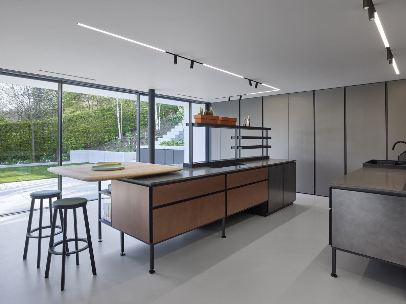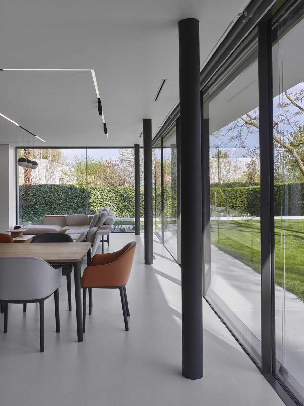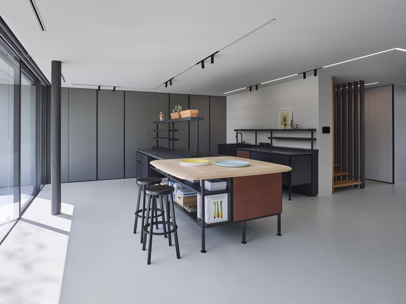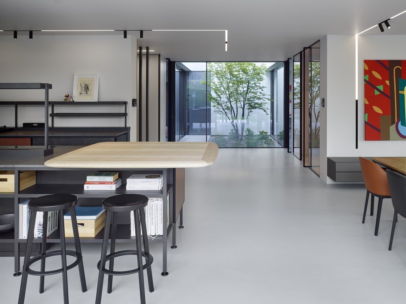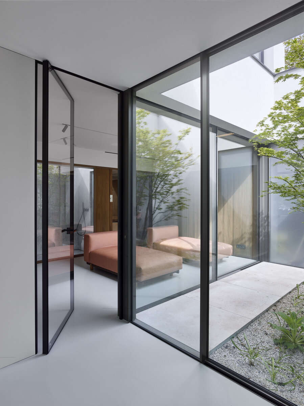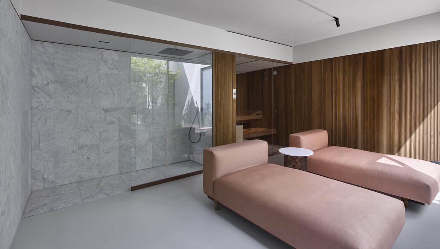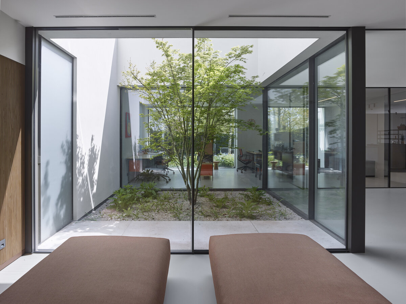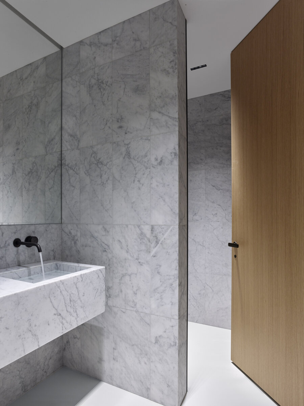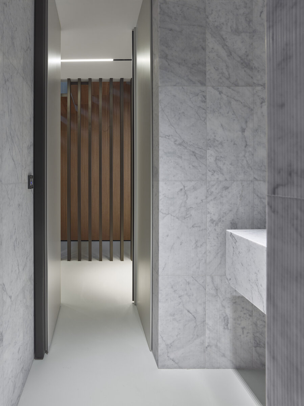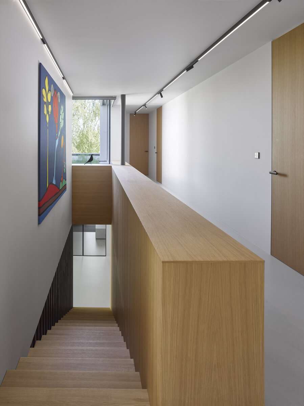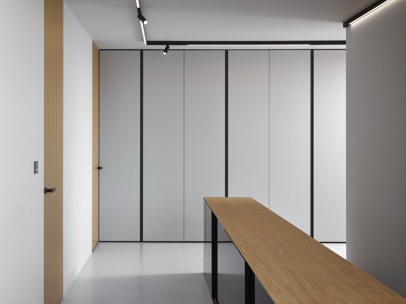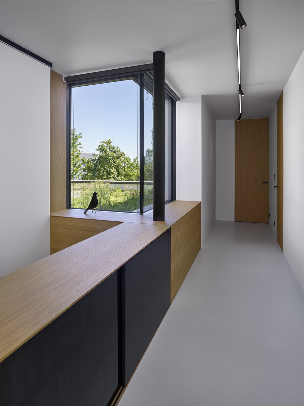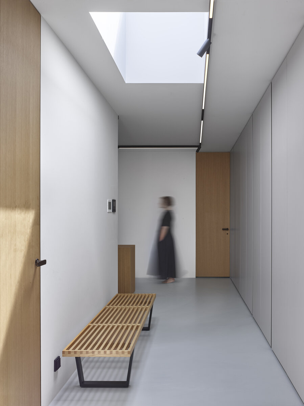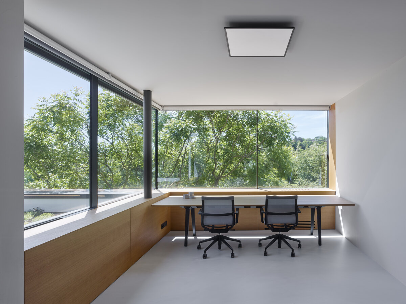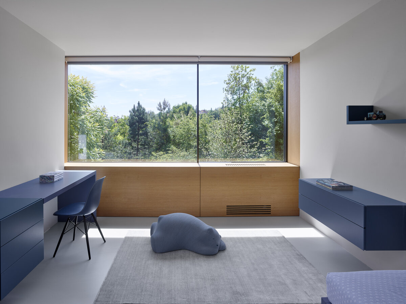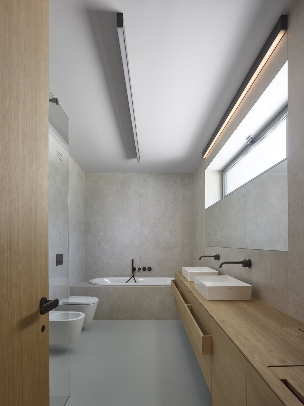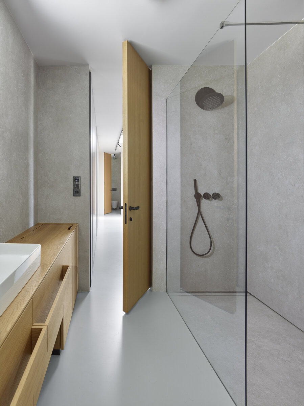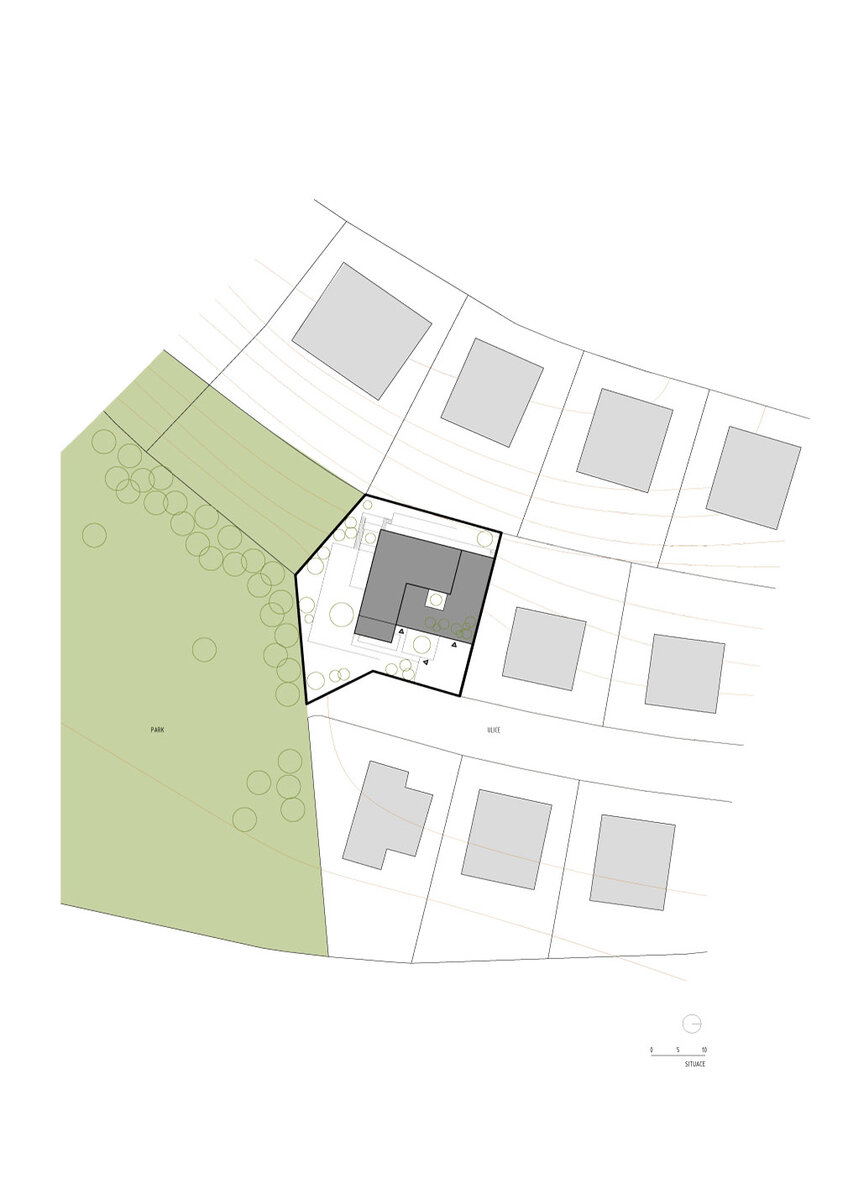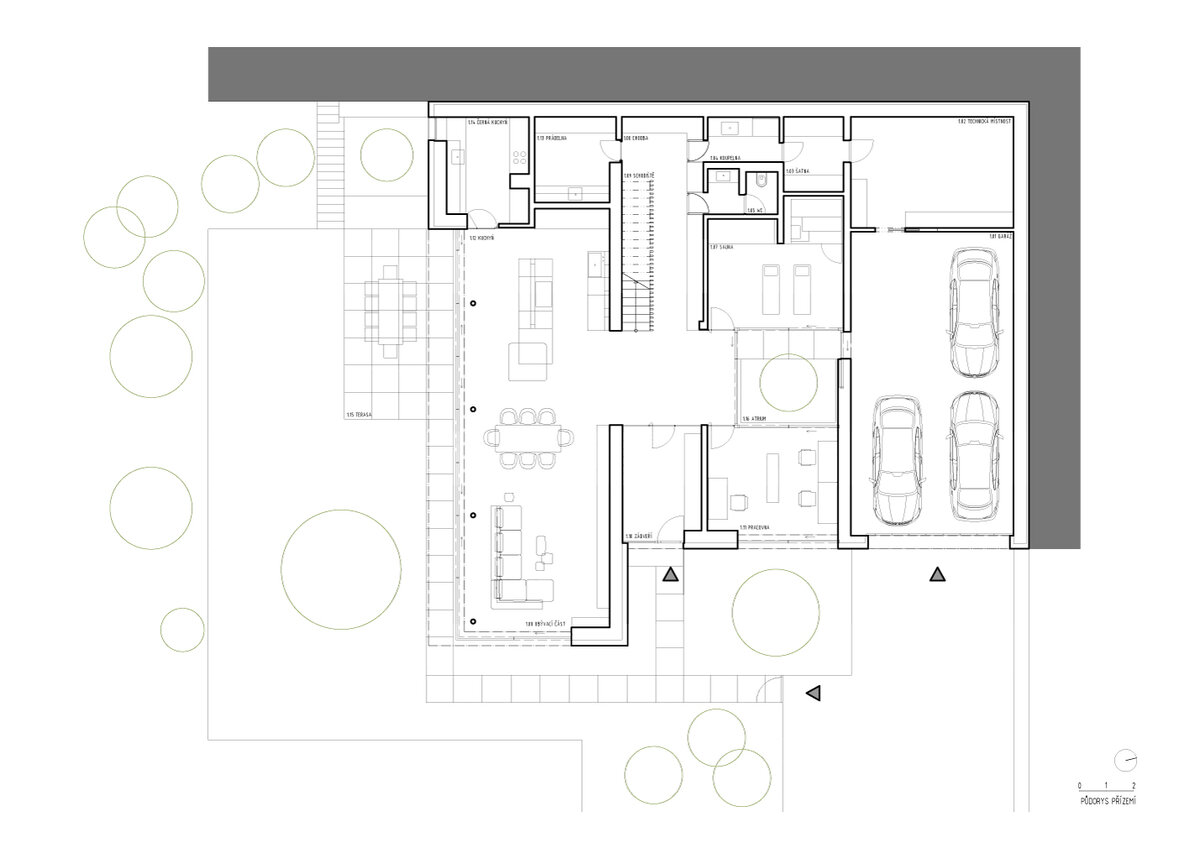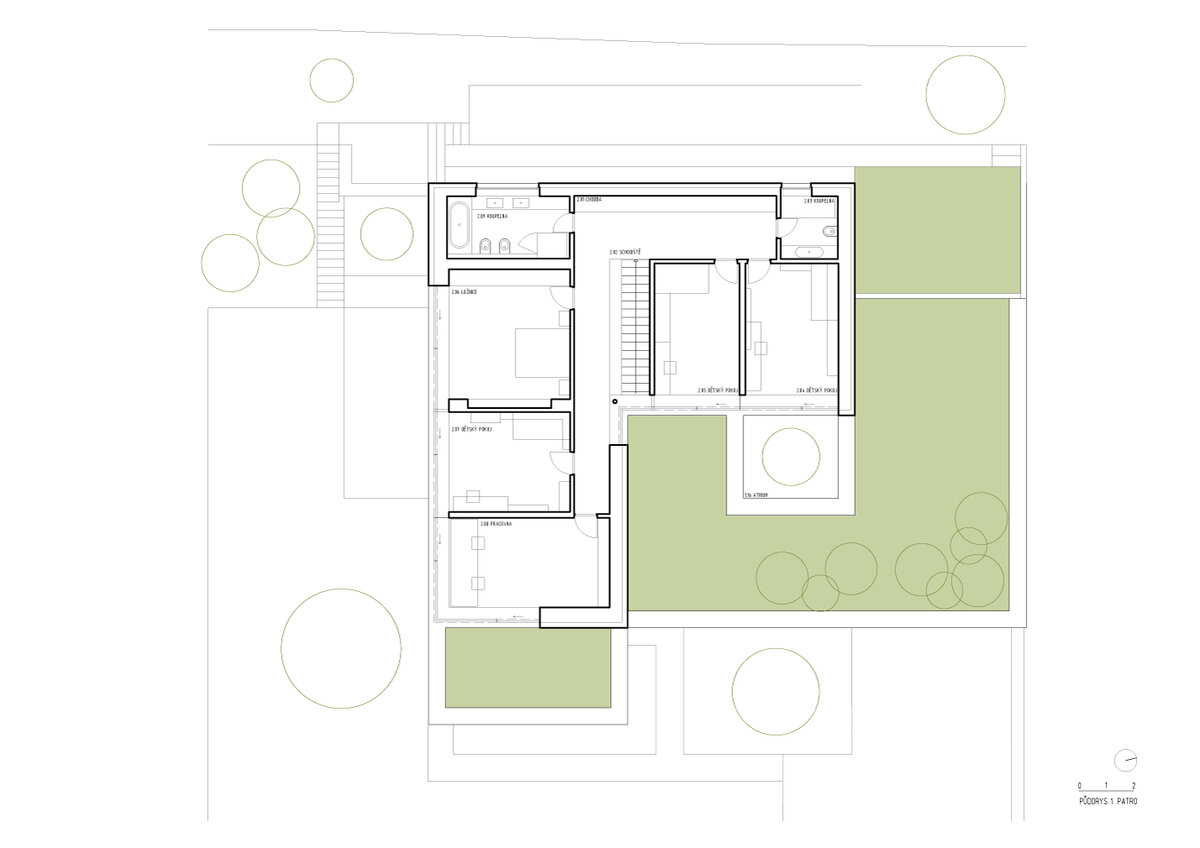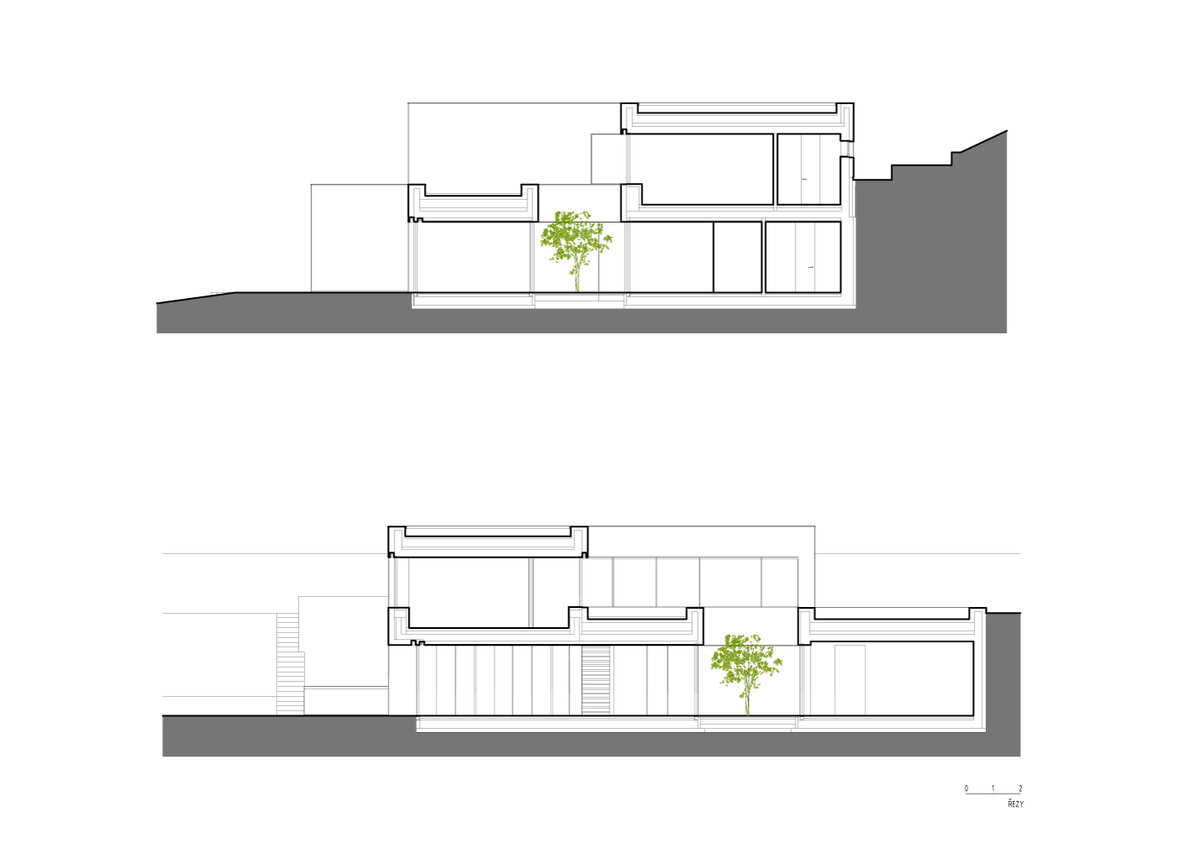| Author |
Magdalena Rochová, Radek Jaroušek, spolupráce: Lenka Mandelová |
| Studio |
JRA Jaroušek Rochová architekti |
| Location |
Praha 6 |
| Investor |
soukromá osoba |
| Supplier |
DNISTER PROFI s.r.o |
| Date of completion / approval of the project |
January 2022 |
| Fotograf |
Filip Šlapal |
The site is located on the edge of the residential area facing the park. The plot is situated at the bottom of the hill - the front part of the plot is flat and the back part descends on a fairly steep slope. We have built the house into the slope from the rear and one side, and opened it up to the garden and park due to the terrain. The house was partly created by recycling the supporting structures of the previous house, which was not appropriately sited on the site, its architecture and layout were complicated and did not work. We didn't want to demolish the prevoius house completely, we wanted to be sustainable and use some of its supporting structures. We designed a completely new house and integrated recycled parts of the previous supporting structures into our proposal.
We oriented the main facades of the house to the south, facing the park and garden with beautifull views from both floors into the greenery. We designed a rectangular ground floor mass, which we sat to the street line and created a clear connection to the street. We inserted an outdoor patio with a tree in the central part of the house to lighten it up. On the ground floor part the mass of the first floor is set, to the garden is cantilevered, while towards the street set backwards behind the atrium. The green roof with trees intimates views to the street. We have created clear views and vistas through the house to the greenery of its garden, the atrium and the surrounding park. From central point with the atrium there are entrances to the living area with kitchen and dining room and to the staircase to the first floor. On the first floor there are bedrooms, study and bathrooms. The house opens to the garden on both floors through glazing with subtle frames.
The construction of the house is a combination of masonry and monolithic walls and ceilings, based on piles and monolithic foundation strips with a solid foundation slab due to poor geological conditions. Part of the supporting structures were retained and supplemented with new structures. All flat roofs are designed as green with extensive greenery.
The windows are aluminium large format sliding windows with thin Skyframe frames. The front door and garage door are solid aluminum panel in the same color as the window system. The façade is insulated and finished in a fine-grain plaster. The façade has a hidden shading system with screen blinds. The cladding of the attics is made of aluminium sheets of the same colour as the windows.
Internal veneered or painted doors are on the full height of the rooms. On the ground floor, the doors are partially concealed in the wardrobes, which are made in the same finish.
The floors are made of polyurethane resin floor Senso. In the bathrooms, large format tiles are used on the walls. Recycled marble tiling is used on the toilets. The external elements and walking surfaces are made of precast concrete.
Green building
Environmental certification
| Type and level of certificate |
-
|
Water management
| Is rainwater used for irrigation? |
|
| Is rainwater used for other purposes, e.g. toilet flushing ? |
|
| Does the building have a green roof / facade ? |
|
| Is reclaimed waste water used, e.g. from showers and sinks ? |
|
The quality of the indoor environment
| Is clean air supply automated ? |
|
| Is comfortable temperature during summer and winter automated? |
|
| Is natural lighting guaranteed in all living areas? |
|
| Is artificial lighting automated? |
|
| Is acoustic comfort, specifically reverberation time, guaranteed? |
|
| Does the layout solution include zoning and ergonomics elements? |
|
Principles of circular economics
| Does the project use recycled materials? |
|
| Does the project use recyclable materials? |
|
| Are materials with a documented Environmental Product Declaration (EPD) promoted in the project? |
|
| Are other sustainability certifications used for materials and elements? |
|
Energy efficiency
| Energy performance class of the building according to the Energy Performance Certificate of the building |
B
|
| Is efficient energy management (measurement and regular analysis of consumption data) considered? |
|
| Are renewable sources of energy used, e.g. solar system, photovoltaics? |
|
Interconnection with surroundings
| Does the project enable the easy use of public transport? |
|
| Does the project support the use of alternative modes of transport, e.g cycling, walking etc. ? |
|
| Is there access to recreational natural areas, e.g. parks, in the immediate vicinity of the building? |
|
