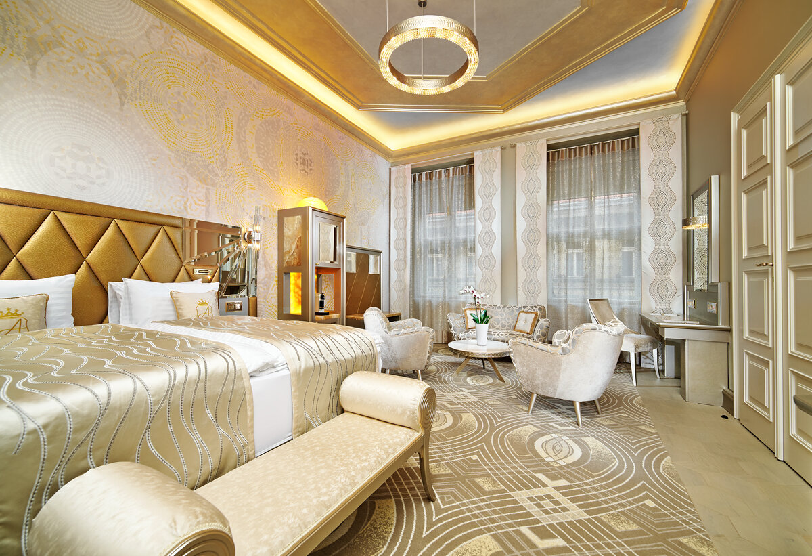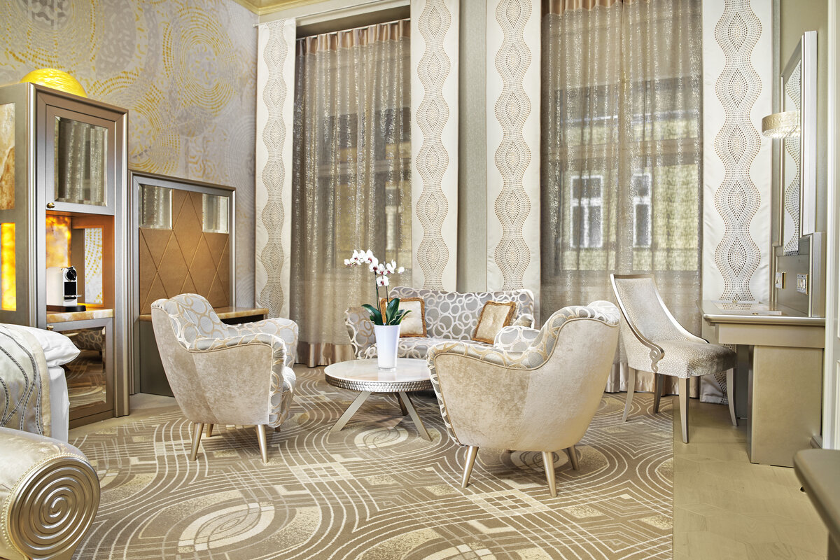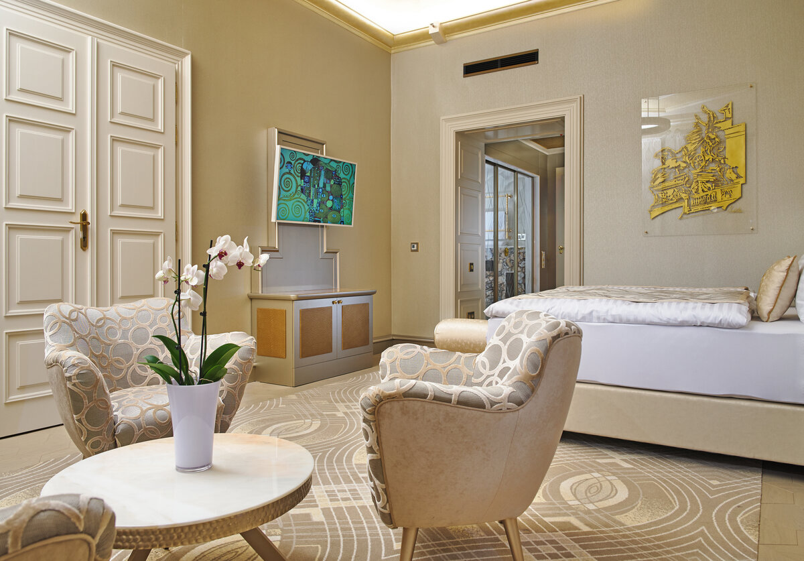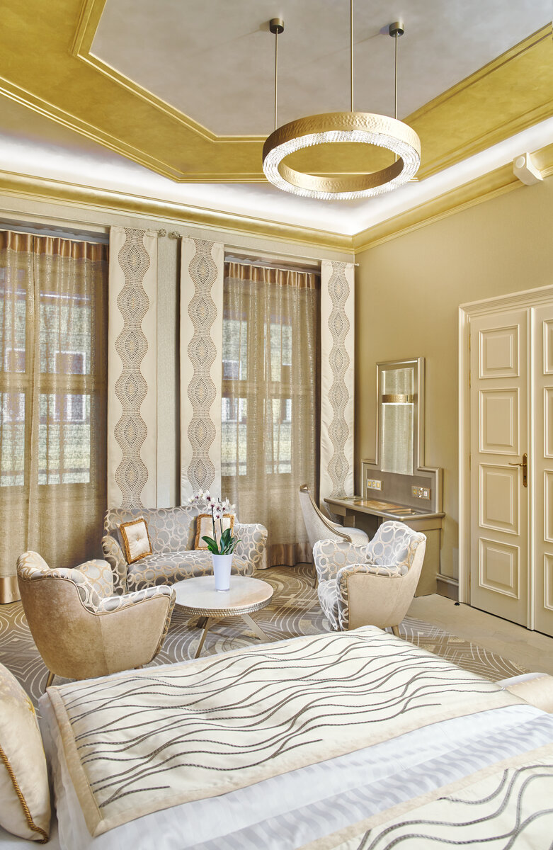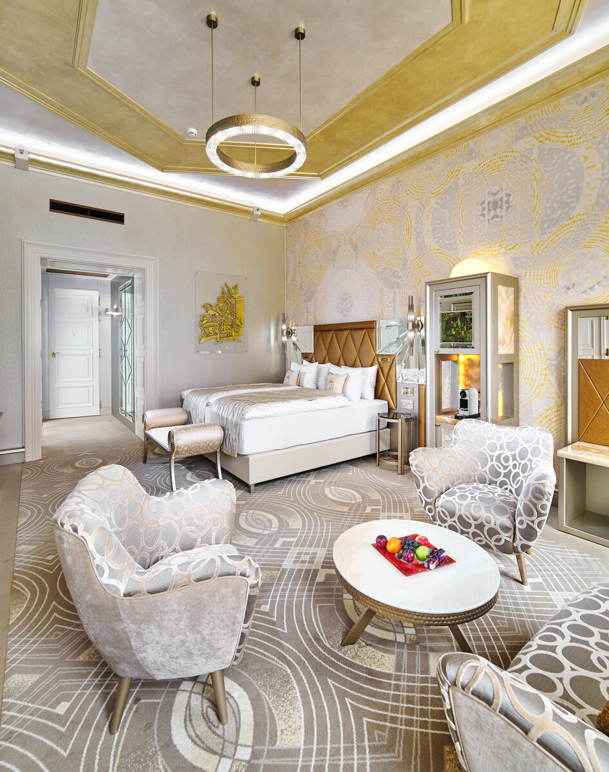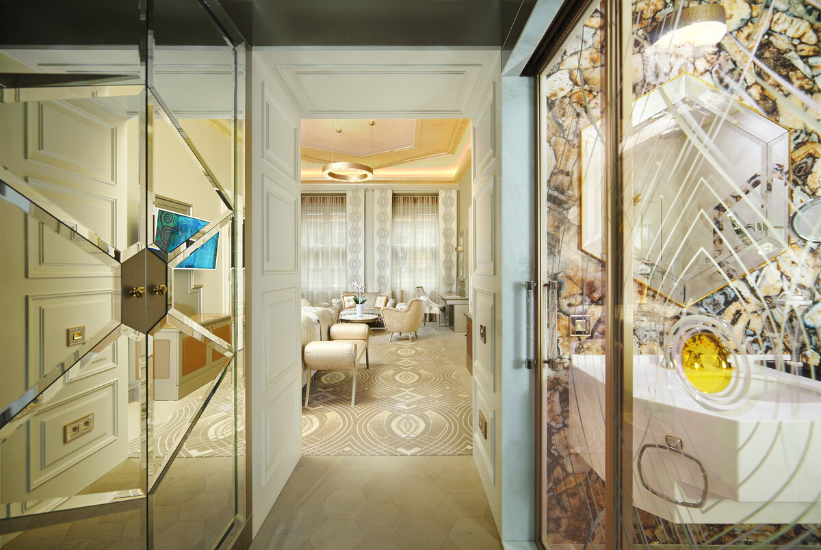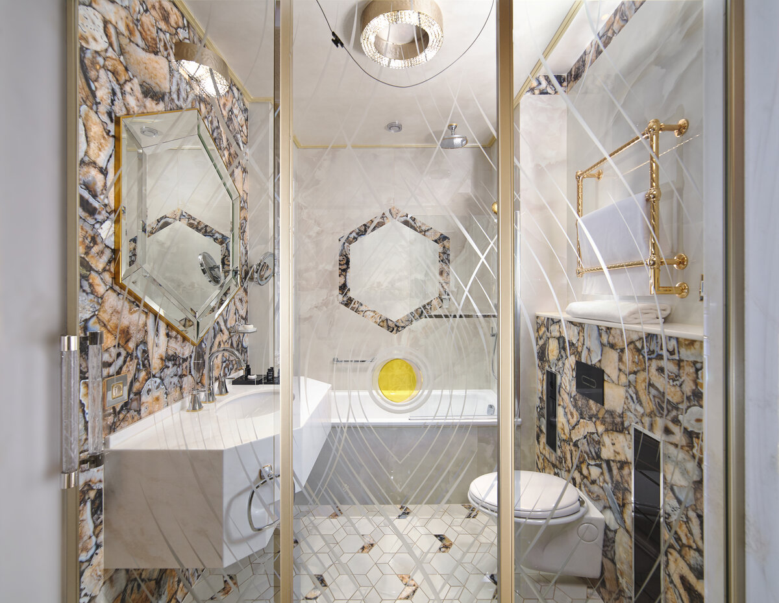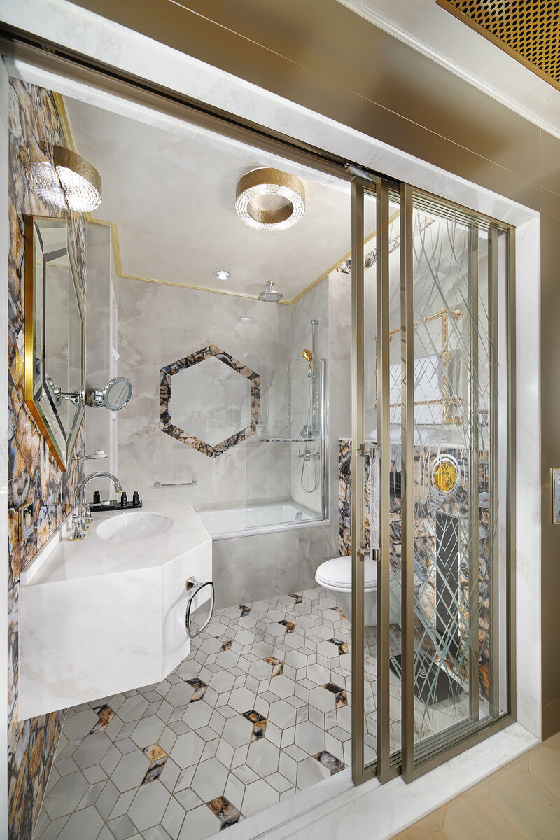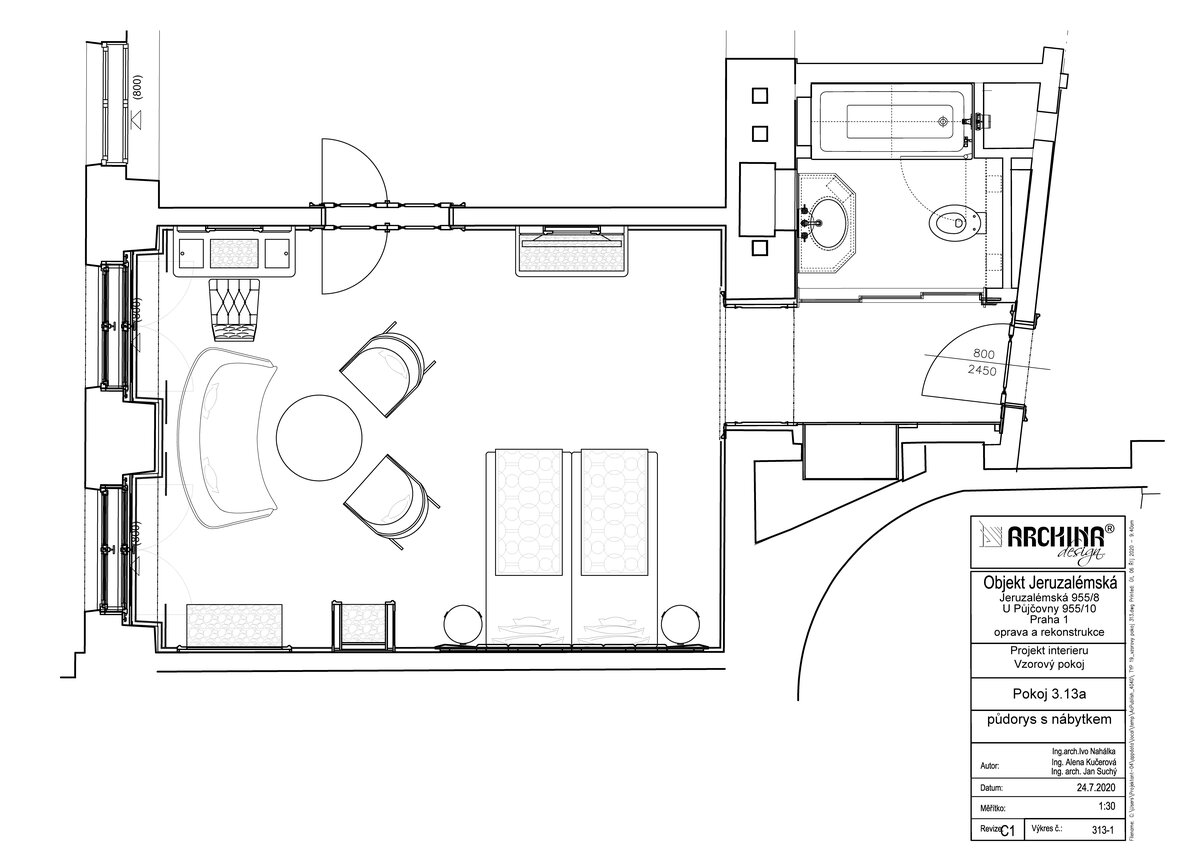| Author |
Ing arch. Ivo Nahálka, Ing. arch. Jan Suchý |
| Studio |
ARCHINA Design s.r.o. |
| Location |
Jeruzalémská 955/8, U Půjčovny 955/10,Praha 1 |
| Investor |
GRE PAN-EU Jeruzalémská s.r.o. |
| Supplier |
EXX s.r.o. |
| Date of completion / approval of the project |
February 2022 |
| Fotograf |
Petr Tyll |
The investor’s specification was to make use of two historical buildings from 1847 through a conversion into a five-star hotel, and together with the courtyard building extension to create an original hotel of the boutique type. The buildings are situated in the UNECO-protected urban conservation area of the City of Prague and were constructed as a theatre with background facilities, after the closure of the theatre the use of the buildings was changed – there was an auction hall and necessary background facilities.
The first idea of the architects was to use the primary purpose of the construction, i.e., a theatre, and to develop the music theme so that the hotel interior can reflect it, together with inspiration in architectonic styles of the neighbouring buildings.
The music theme became also the origin of the hotel name, which comes from the pastoral opera by W.A. Mozart known as “Ascanio in Alba”. The connection of music and this author, who had also a very close relation to the City of Prague, where the first presentation of his opera “Don Giovanni” took place, provided also a source of inspiration for creation of the architectonic style of the hotel interiors.
With regard to the location and historical value of the two buildings, it was necessary to respect the requirements of the monument protection regarding the original exterior as well as interior parts.
Since the original use of the building was for a completely different purpose, the most complicated element of the specification was to place hotel rooms in the historical layout while maintaining the maximum extent of both vertical and horizontal structures and all fronts of both the buildings, including the positions of window openings.
In order to enlarge the premises within the building, the design uses the original unused attic for maisonette rooms.
With regard to the stucco decorations of ceilings, a part of the bathrooms is designed in the form of an embedded area with an intermediate floor. There are many types of hotel rooms in the building, in two colour versions. External windows and internal doors were maintained from the original interior or their replicas were manufactures.
In order to enlarge the bathroom area, the design has proposed their optical interconnection with the room with the help of glazed, sliding walls with a possibility of darkening.
Basic arrangement of the rooms
With regard to the necessity of maintaining the original bearing structure and the partition wall in both the historical buildings it was highly demanding to place hotel guestrooms in the ground plans outlined this way, which is still more true as far as bathrooms and required dimensions and layout designs are concerned.
Besides, it was also necessary to keep the positions of the external windows and connection doors in the original partition walls.
And last but not least, such historical buildings did not have any connection corridors and also, they did not have any bathrooms, and therefore there were not any shafts either.
Within the framework of the design, we have managed to use all original premises and to place hotel rooms of various arrangements and sizes. From all the types we have selected a double room (twin type) with a possibility of connection with the neighbouring room (“King”) with the help of a connection door as a replica of the historical one.
From the viewpoint of the interior style, there was created a contemporaneous elegant and timeless room in light-beige metallic tones completed with golden accents.
The interconnection of the room and bathroom is designed with the use of a glazed sliding with a creative motif and a possibility of darkening.
The inspiration for the patterns used is in music and Art Nouveau architecture and especially in atypical elements and parts of interiors.
The floor is designed in a combination of mosaic parquet floor with a pattern and of honeycombs and laid carpet in the central area of the residential part of the room.
In the same way, the bathroom floor is designed as composed mosaic pavement of two materials of wall linings, reminding of semiprecious stones – agates. The walls are provided with a combination of wall paper with a fine pattern and graphic accented wallpaper behind beds.
The ceilings are provided with decorative painting with a metallic effect and completed with stucco decoration.
The side ceiling bars contain indirect illumination and distribution lines of the sprinklers.
The furniture is deigned of natural materials – sprayed veneer and solid material completed with fabrics with prevailing plastic patterns.
The equipment of the room is placed in commodes, such as minibar, in a higher position with a coffee maker or a safe in the telescopic part of the commode under the TV set in the frame.
The arrangement of the bathroom is, given
Green building
Environmental certification
| Type and level of certificate |
Breeam Excellent
|
Water management
| Is rainwater used for irrigation? |
|
| Is rainwater used for other purposes, e.g. toilet flushing ? |
|
| Does the building have a green roof / facade ? |
|
| Is reclaimed waste water used, e.g. from showers and sinks ? |
|
The quality of the indoor environment
| Is clean air supply automated ? |
|
| Is comfortable temperature during summer and winter automated? |
|
| Is natural lighting guaranteed in all living areas? |
|
| Is artificial lighting automated? |
|
| Is acoustic comfort, specifically reverberation time, guaranteed? |
|
| Does the layout solution include zoning and ergonomics elements? |
|
Principles of circular economics
| Does the project use recycled materials? |
|
| Does the project use recyclable materials? |
|
| Are materials with a documented Environmental Product Declaration (EPD) promoted in the project? |
|
| Are other sustainability certifications used for materials and elements? |
|
Energy efficiency
| Energy performance class of the building according to the Energy Performance Certificate of the building |
C
|
| Is efficient energy management (measurement and regular analysis of consumption data) considered? |
|
| Are renewable sources of energy used, e.g. solar system, photovoltaics? |
|
Interconnection with surroundings
| Does the project enable the easy use of public transport? |
|
| Does the project support the use of alternative modes of transport, e.g cycling, walking etc. ? |
|
| Is there access to recreational natural areas, e.g. parks, in the immediate vicinity of the building? |
|
