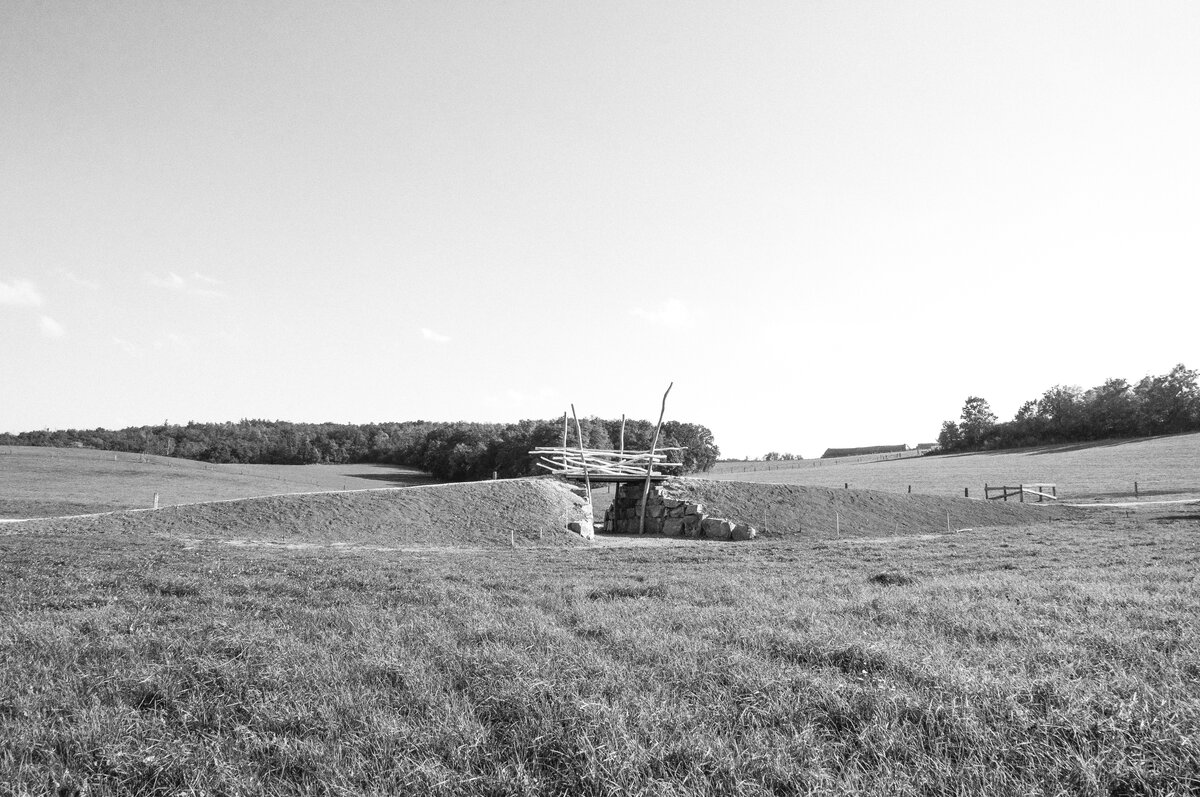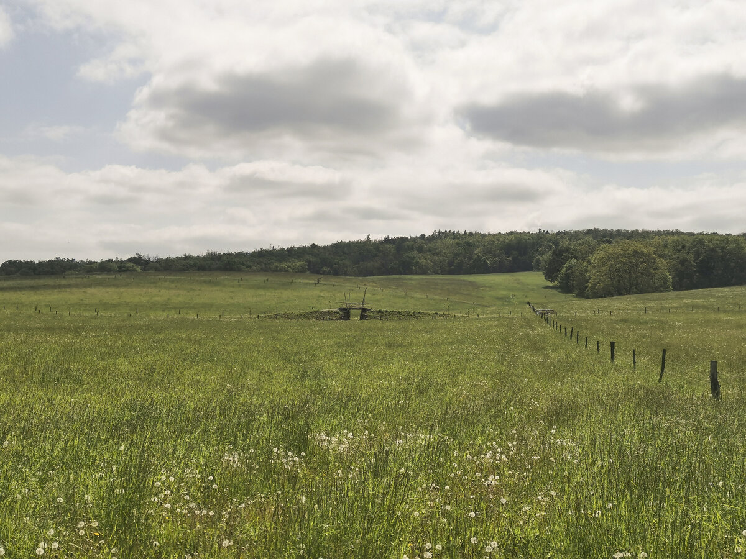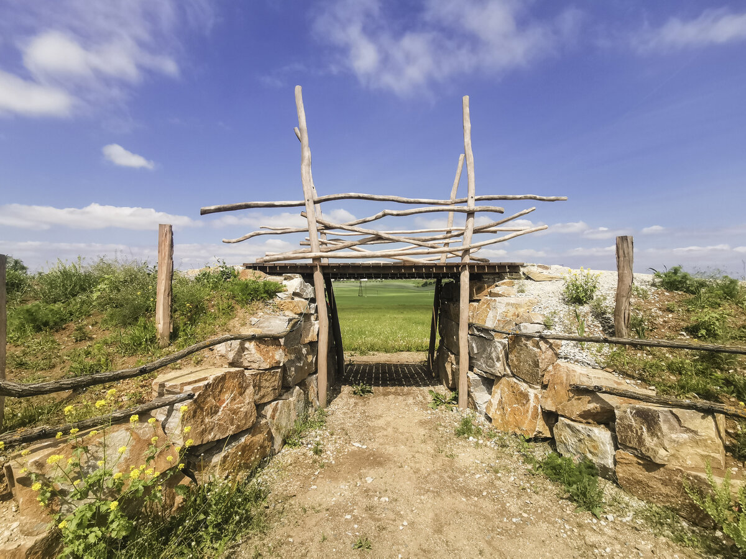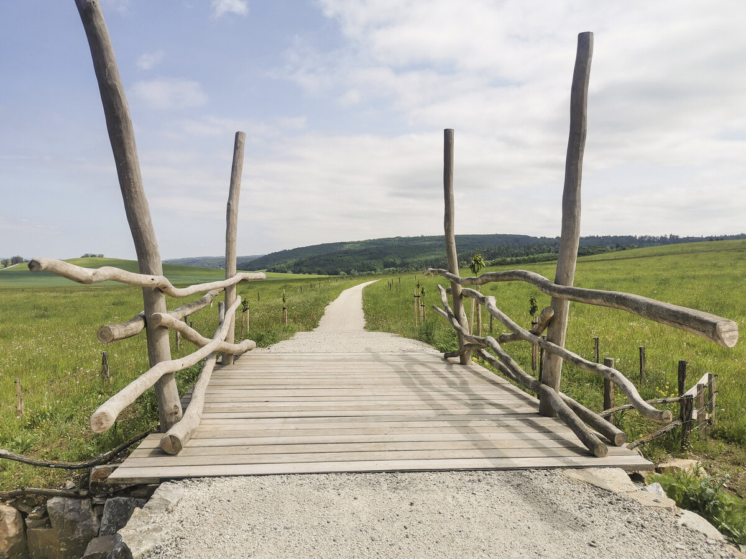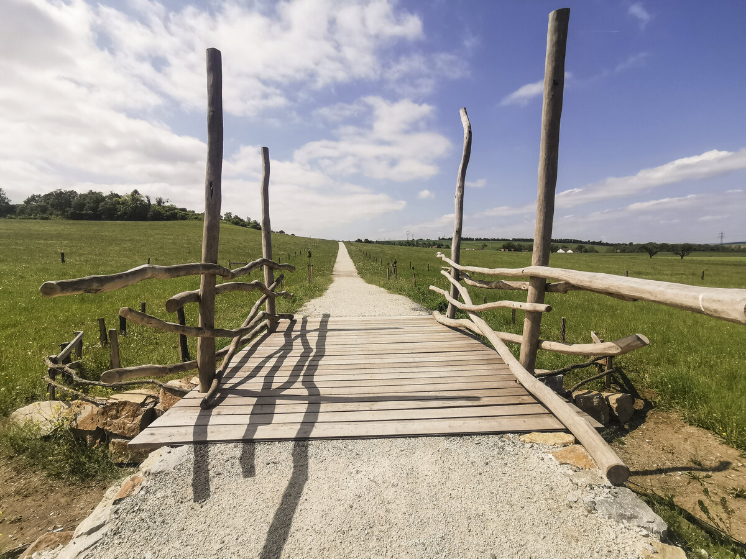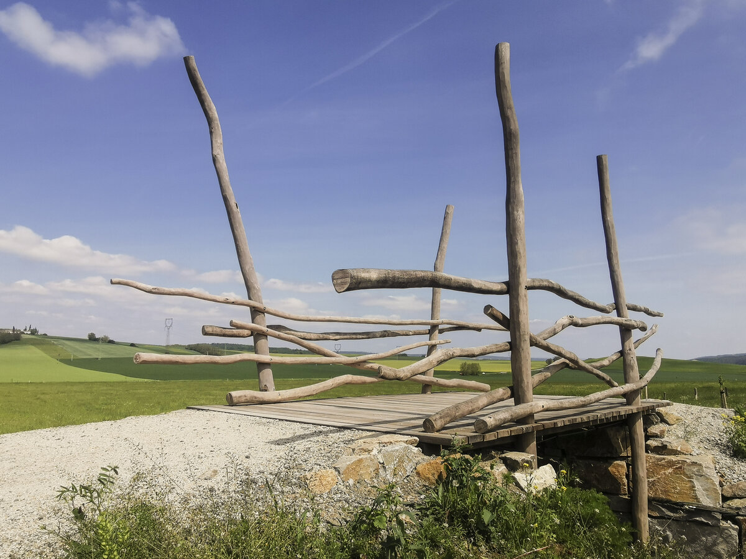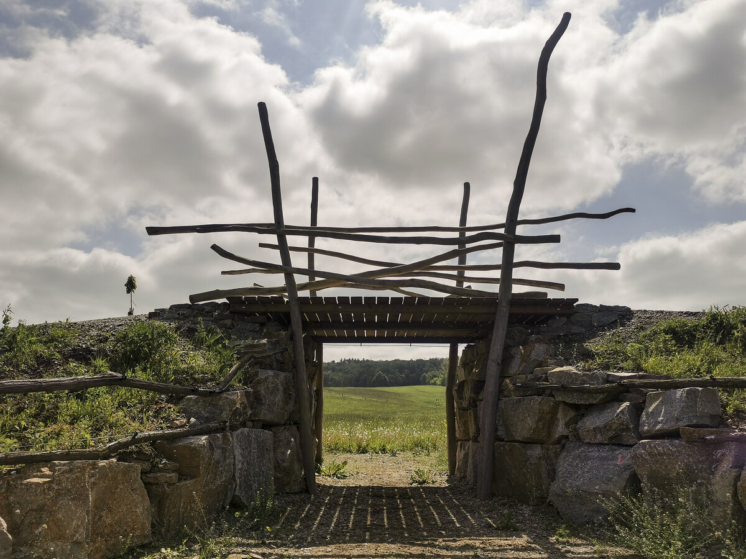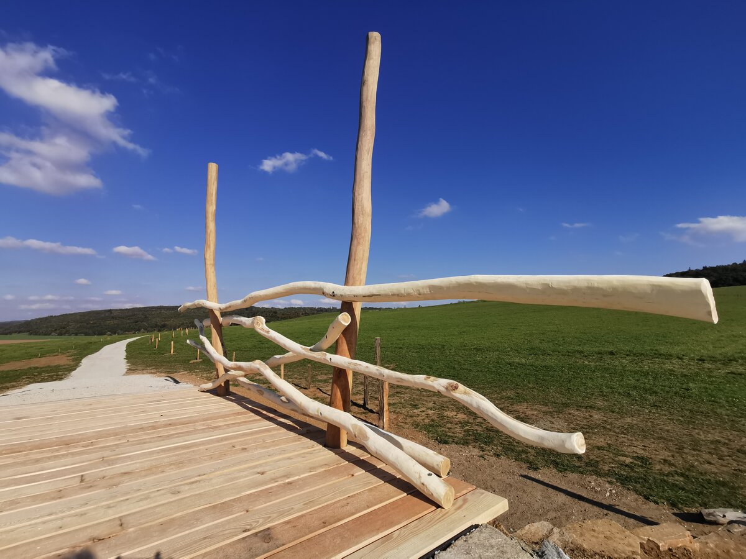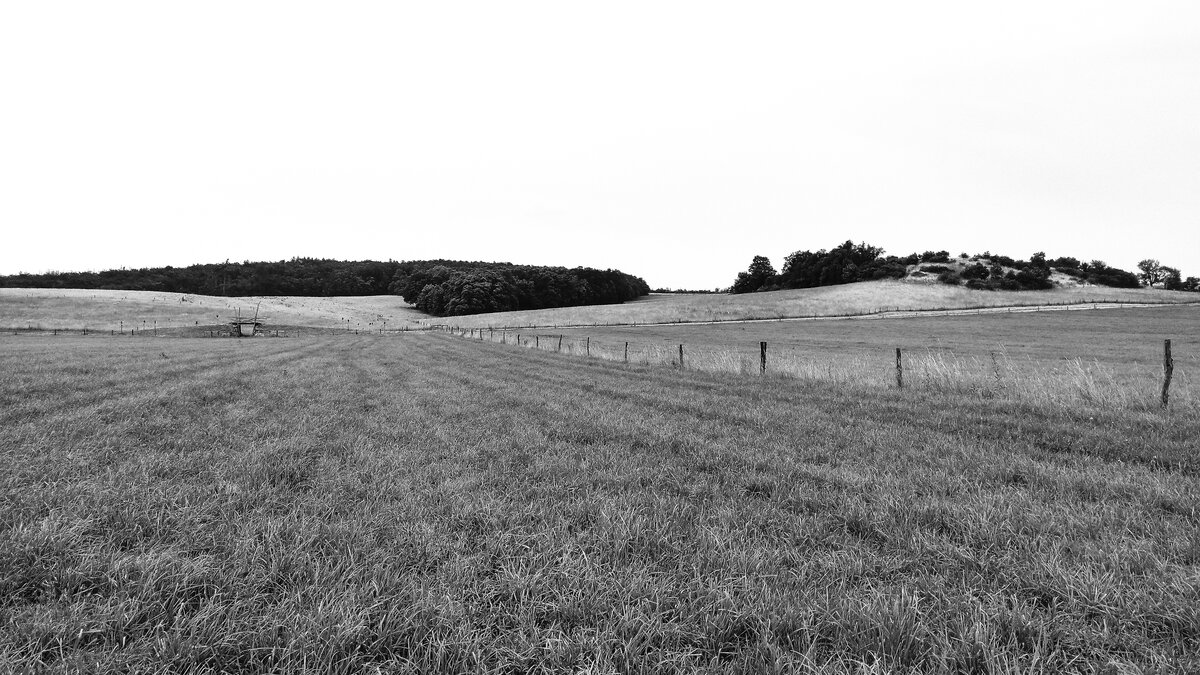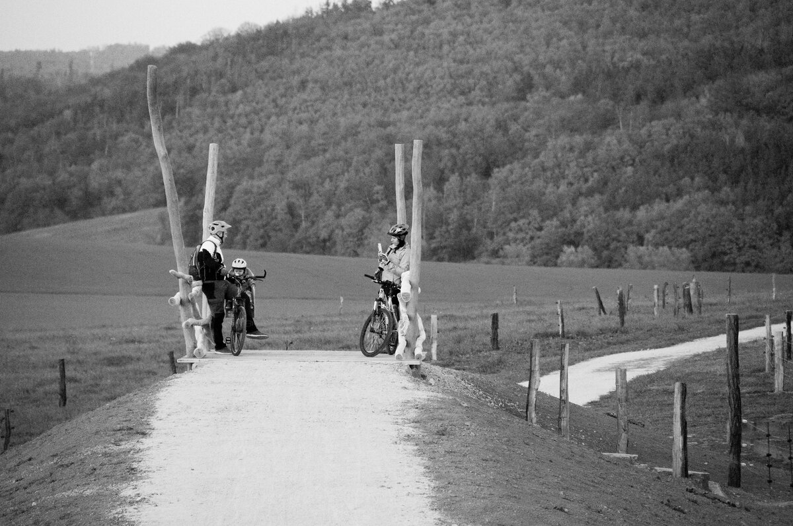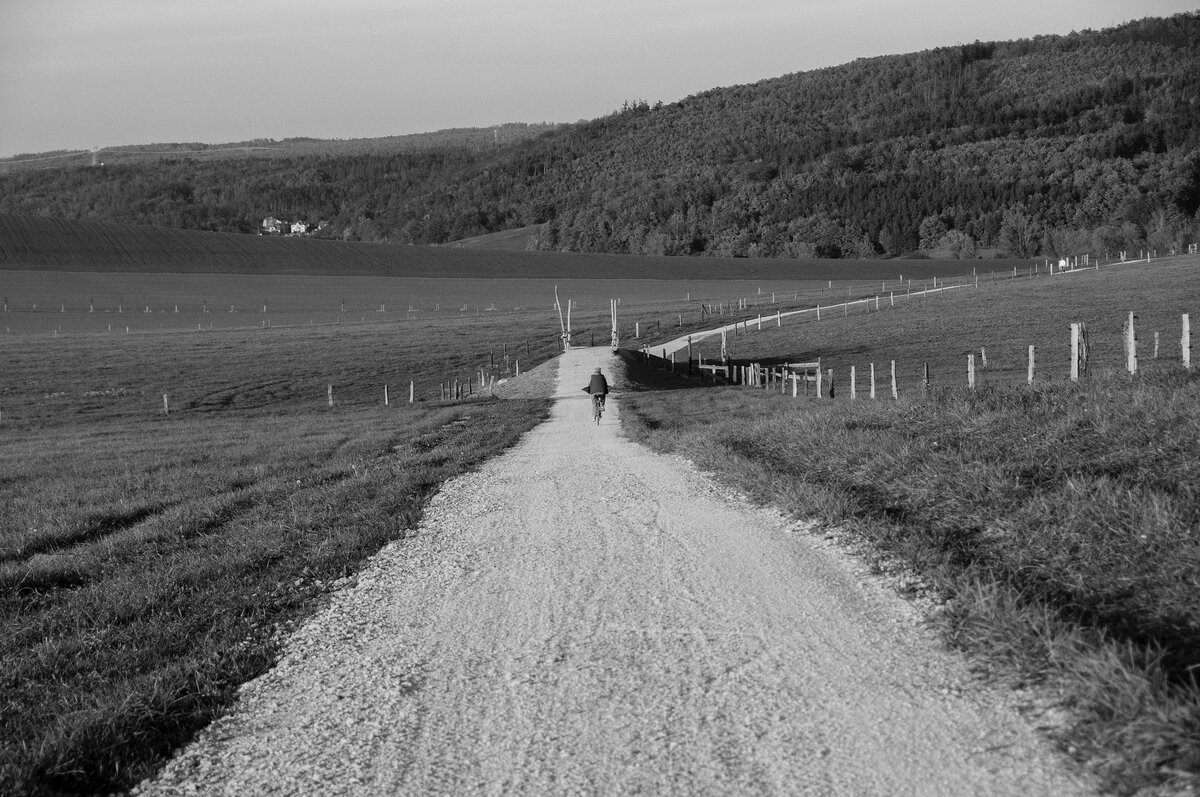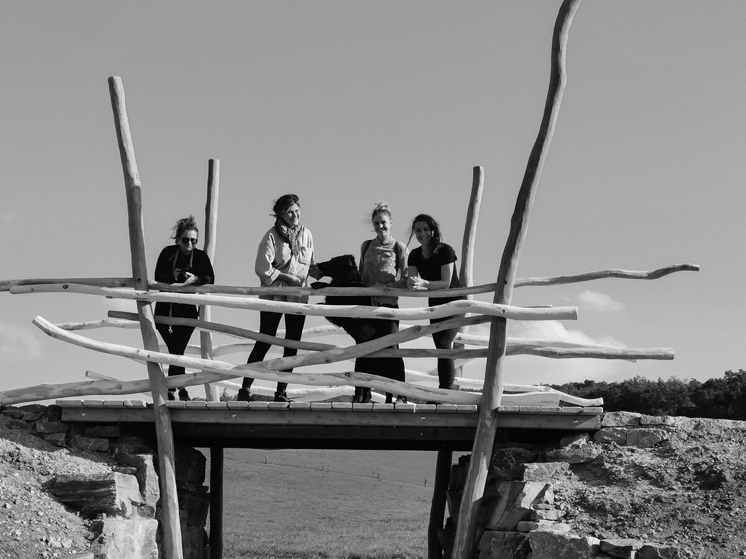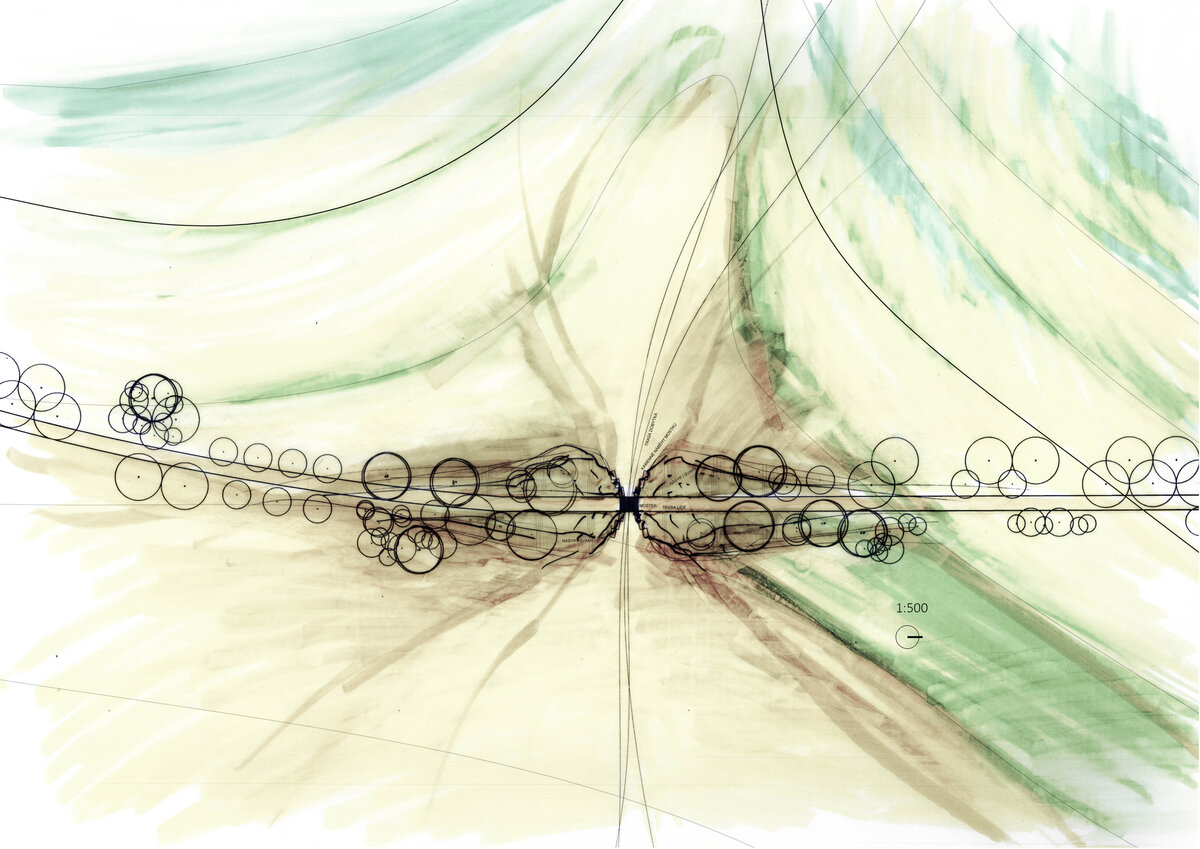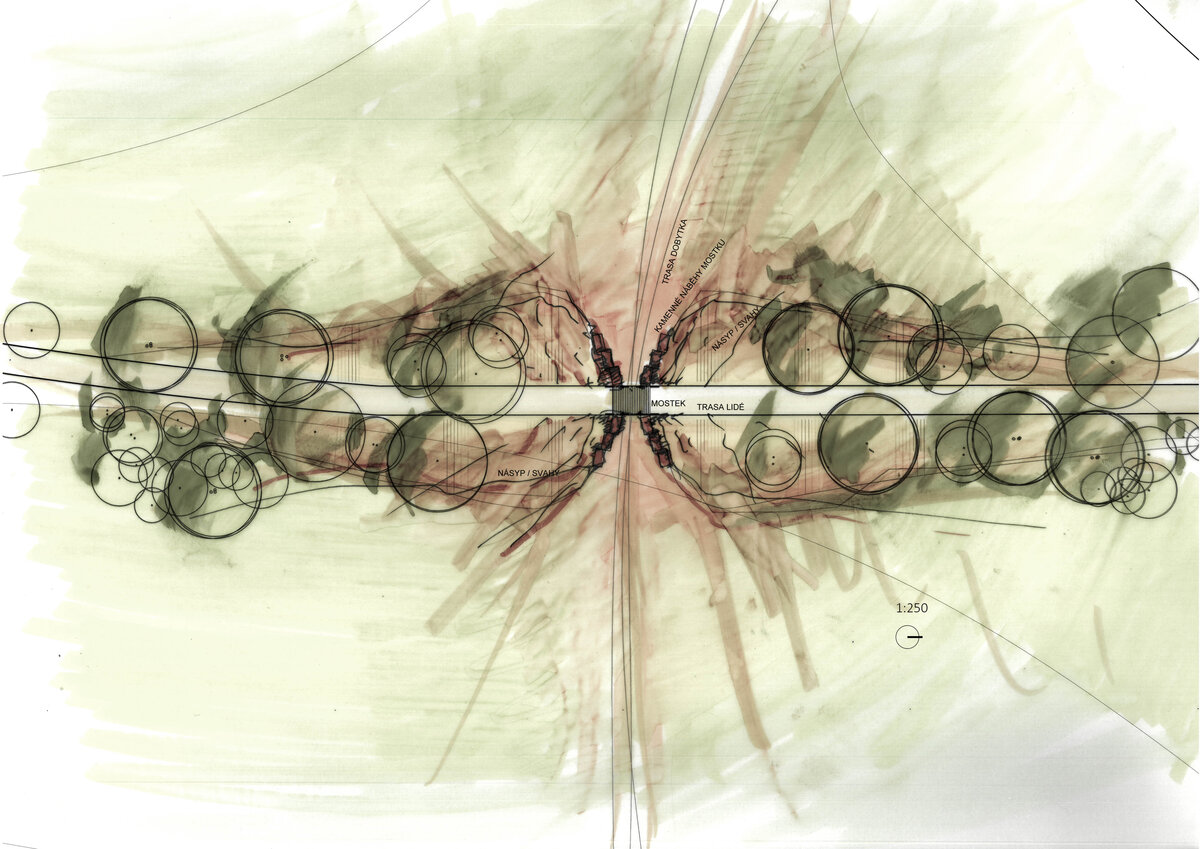| Author |
Lucie Radilová a Zdeněk Sendler |
| Studio |
Ateliér krajinářské architektury Sendler - Radilová |
| Location |
Neslovice, polní cesta směrem na Tetčice |
| Investor |
Obec Neslovice, Statek Caesar |
| Supplier |
Realizace Ateliér krajinářské architektury Sendler - Radilová, dodavatelé: kamenolom Rosice, Ekostavby Brno, a.s., Jeřábnické práce Butora, Mrázek doprava, Imos doprava, Helma akáty, Kovářství Mach |
| Date of completion / approval of the project |
October 2022 |
| Fotograf |
foto autoři |
The bridge on the pasture land – the bridge to overcome barriers
The project originates from an agreement about the landscape permeability between the land owners, the local community and architects.
For the entire team it is synonymous with harmony between humans, animals, and vegetation in a revitalized land formerly devastated by conventional agriculture.
The form of the bridge comes out of the natural human and animal movement trajectories. It co-creates a new landscape without barriers.
The initial vision – a beautiful stone wall – meanders through the landscape, raises into a bridge, and sinks back.
The stone wave in the landscape.
The humans walk on the bridge path over the pasture, the cows walk under the bridge.
The landscape structure defines the scale of the construction as well as the materials – stone and wood.
Then the finances come on the scene. The form of the landscape wave stays. The project searches for the most economical solution without losing its sensitive landscape connections and its materials.
The dimension of the terrain adjustments stays the same, the stone wave is transformed into a wall from large stone blocks supporting the bridge and guiding the cattle into the passage between the pastures.
Construction and Technology
The primary building material used is stone – large stone blocks weighing between 0.25 to 1 ton. The quarry stone was selected from the Rosice quarry (Bíteš orthorhombic gneiss). The blocks have pleasant shapes and proportions, with an earthy color. The stones are used to construct the bridge abutments, including the connecting approaches that stabilize the slopes. Structurally, it is a steel beam bridge, with the main supporting structure of the bridge deck consisting of three steel profiles, and the bridge deck itself is made of larch planks.
The clearance of the bridge opening and the span are defined by the requirement for comfortable movement of livestock and the size of the service vehicle (clear height of 2.2 m, width of 2.5 m).
The supporting part of the railing is anchored by four posts made of acacia poles. The actual railing consists of a horizontal handrail and irregularly twisted pole fillings.
Green building
Environmental certification
| Type and level of certificate |
-
|
Water management
| Is rainwater used for irrigation? |
|
| Is rainwater used for other purposes, e.g. toilet flushing ? |
|
| Does the building have a green roof / facade ? |
|
| Is reclaimed waste water used, e.g. from showers and sinks ? |
|
The quality of the indoor environment
| Is clean air supply automated ? |
|
| Is comfortable temperature during summer and winter automated? |
|
| Is natural lighting guaranteed in all living areas? |
|
| Is artificial lighting automated? |
|
| Is acoustic comfort, specifically reverberation time, guaranteed? |
|
| Does the layout solution include zoning and ergonomics elements? |
|
Principles of circular economics
| Does the project use recycled materials? |
|
| Does the project use recyclable materials? |
|
| Are materials with a documented Environmental Product Declaration (EPD) promoted in the project? |
|
| Are other sustainability certifications used for materials and elements? |
|
Energy efficiency
| Energy performance class of the building according to the Energy Performance Certificate of the building |
|
| Is efficient energy management (measurement and regular analysis of consumption data) considered? |
|
| Are renewable sources of energy used, e.g. solar system, photovoltaics? |
|
Interconnection with surroundings
| Does the project enable the easy use of public transport? |
|
| Does the project support the use of alternative modes of transport, e.g cycling, walking etc. ? |
|
| Is there access to recreational natural areas, e.g. parks, in the immediate vicinity of the building? |
|
