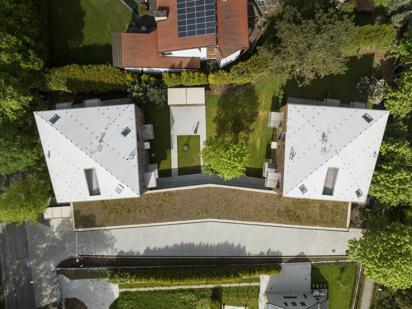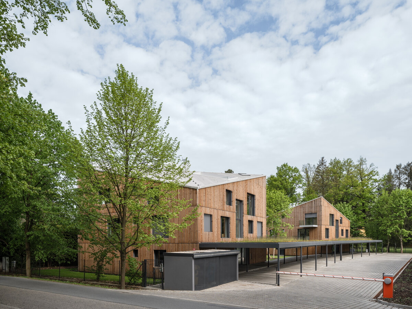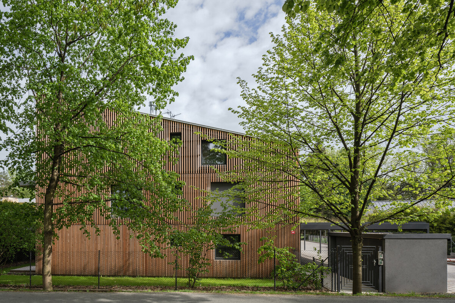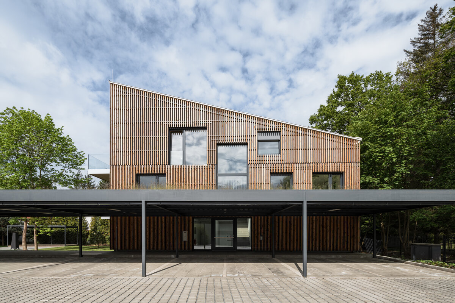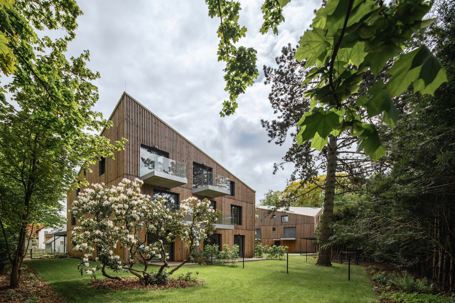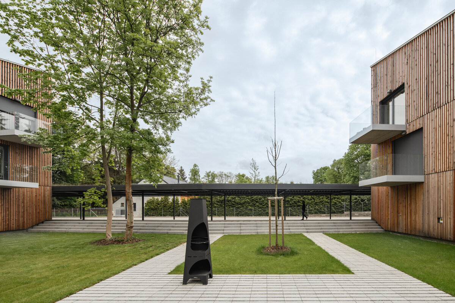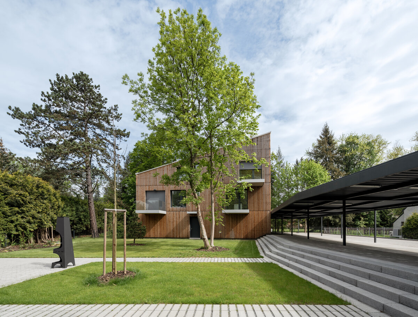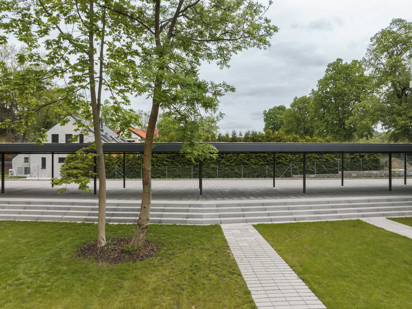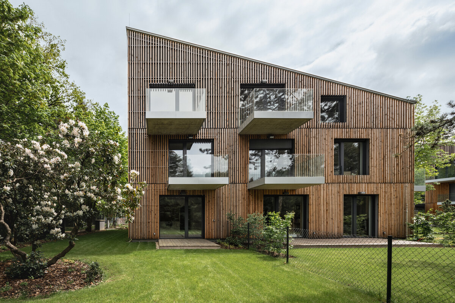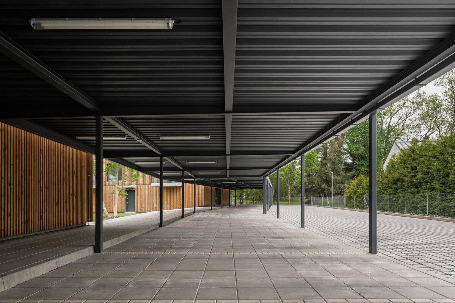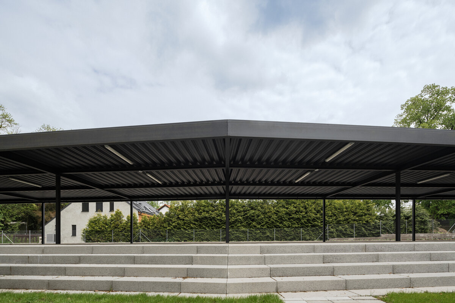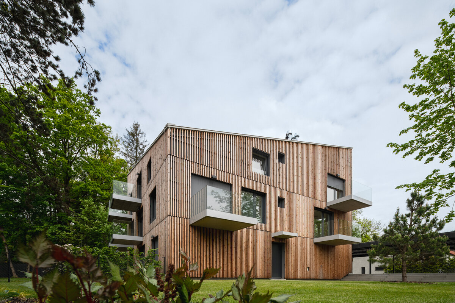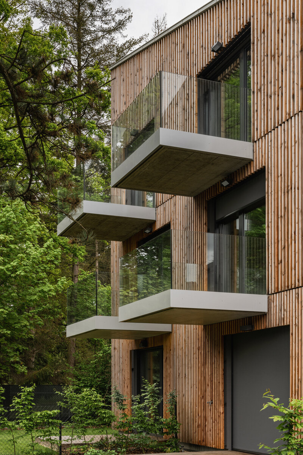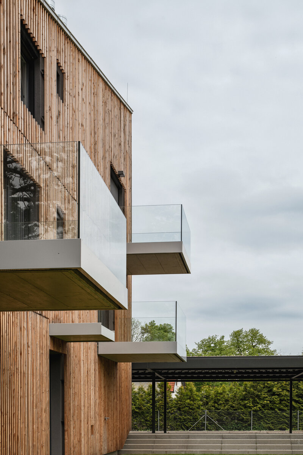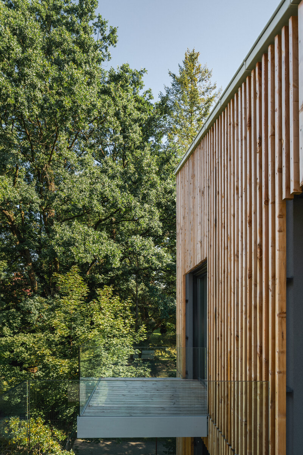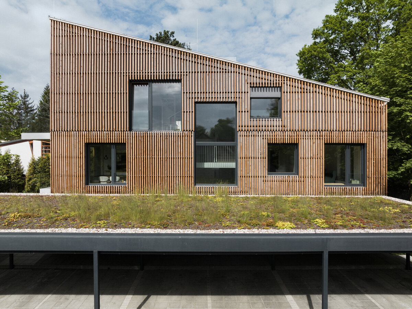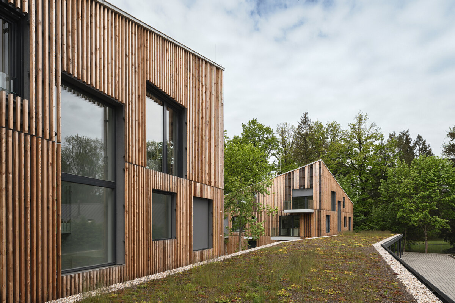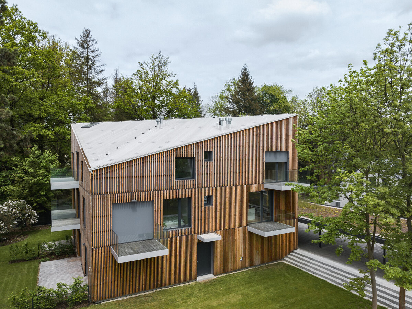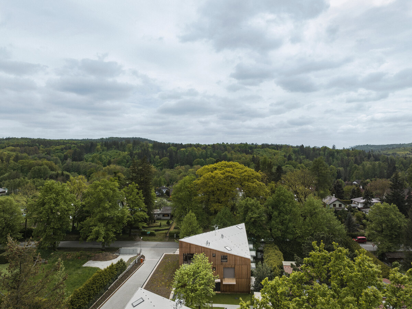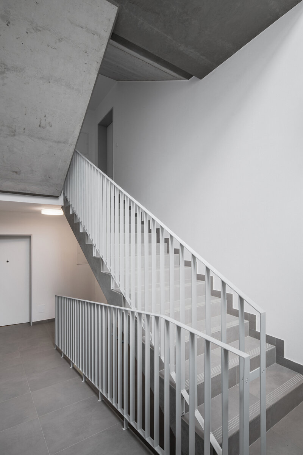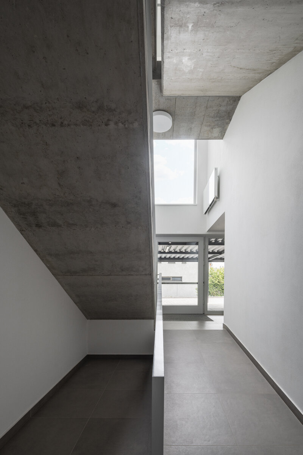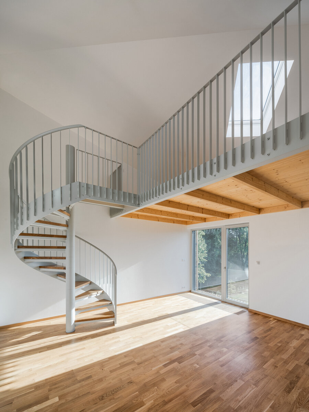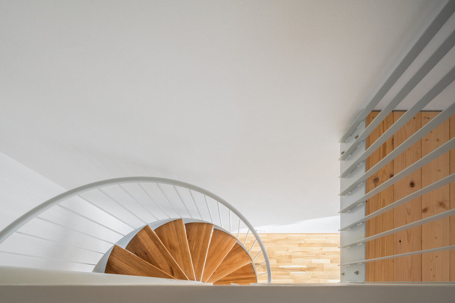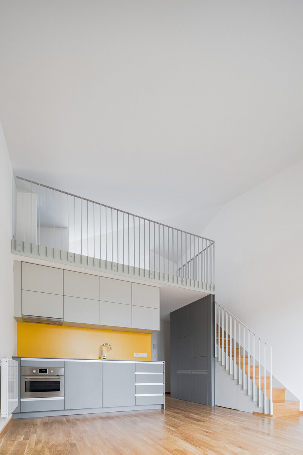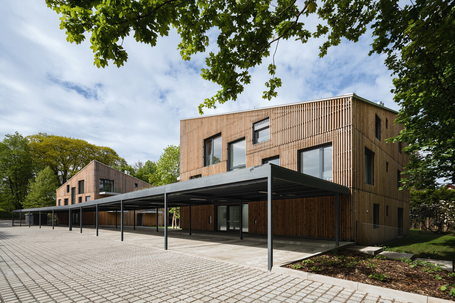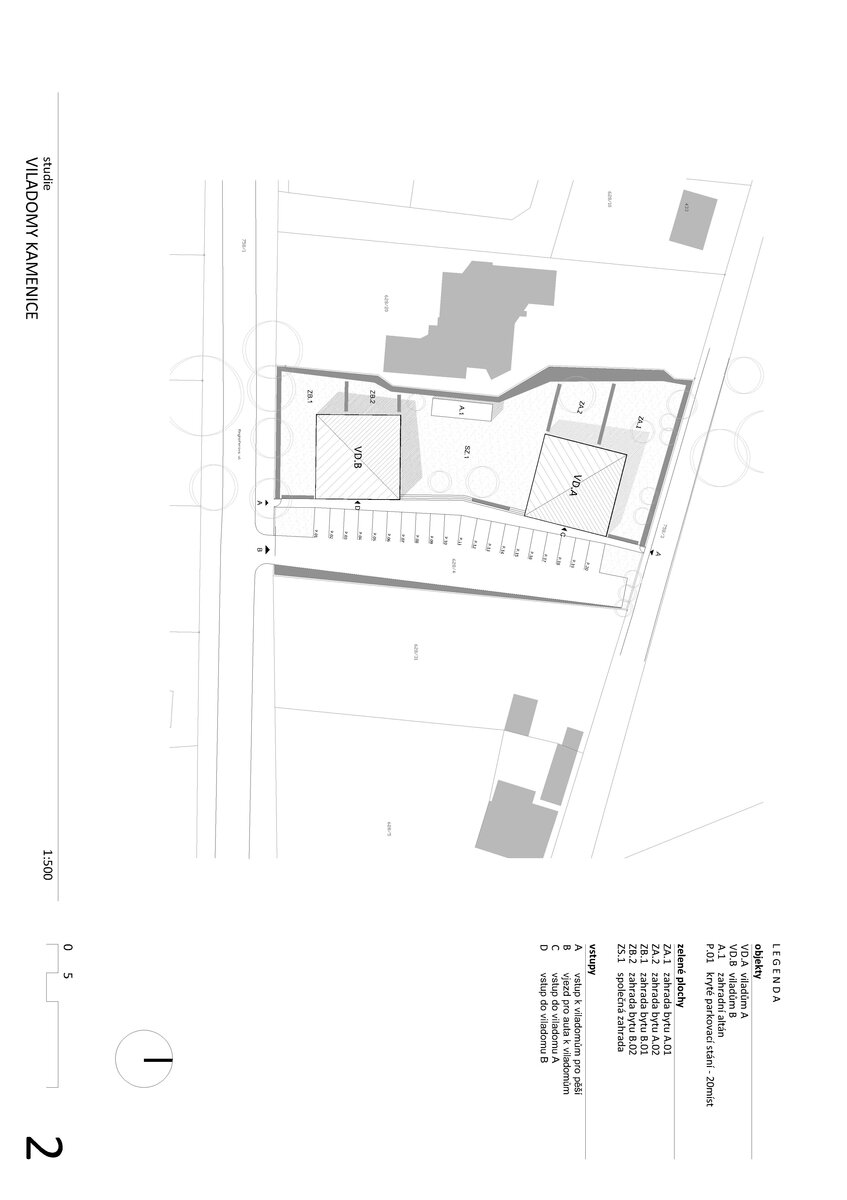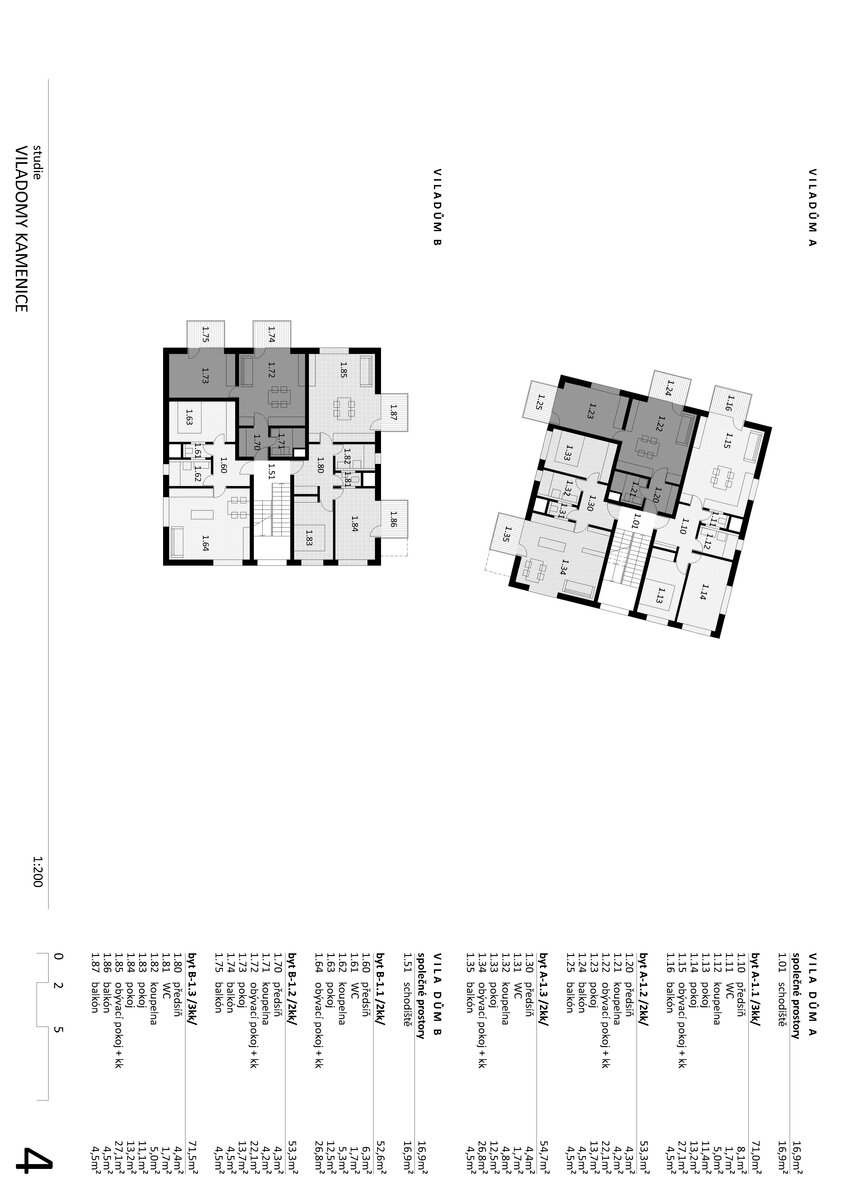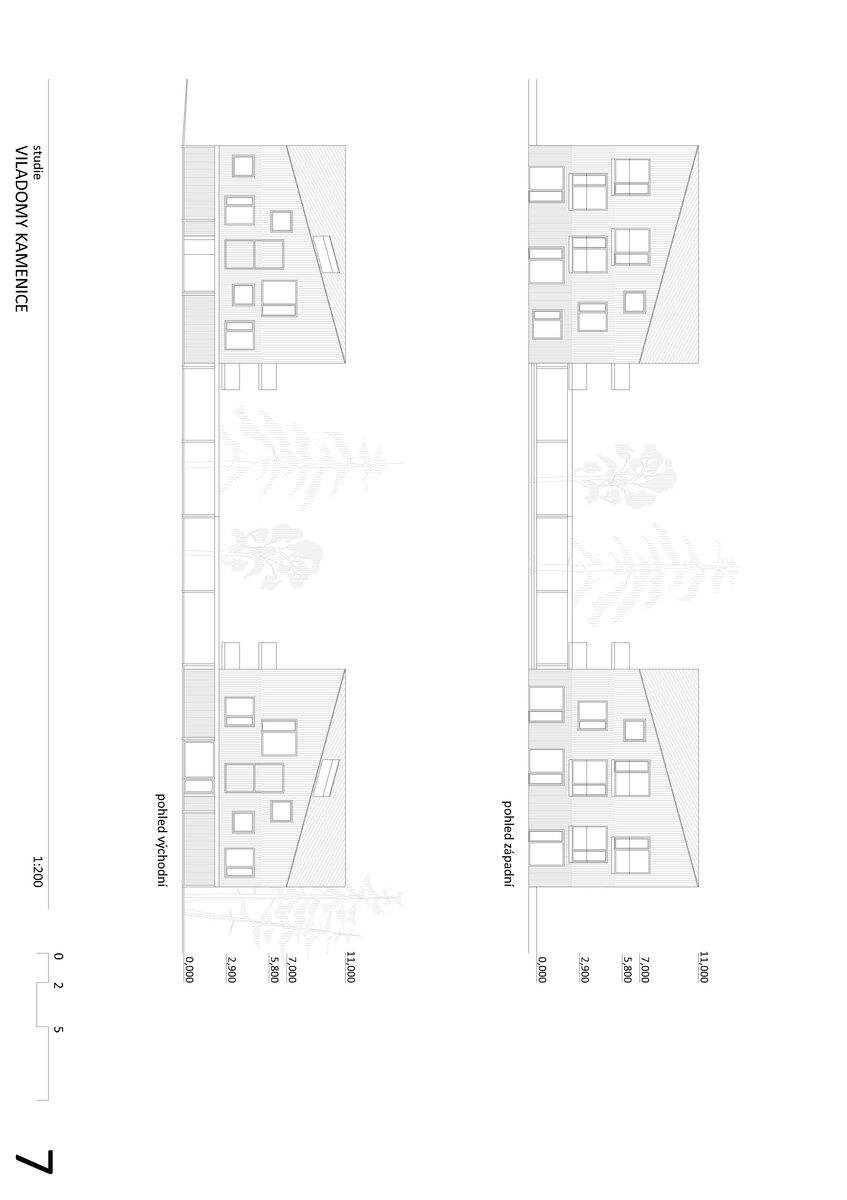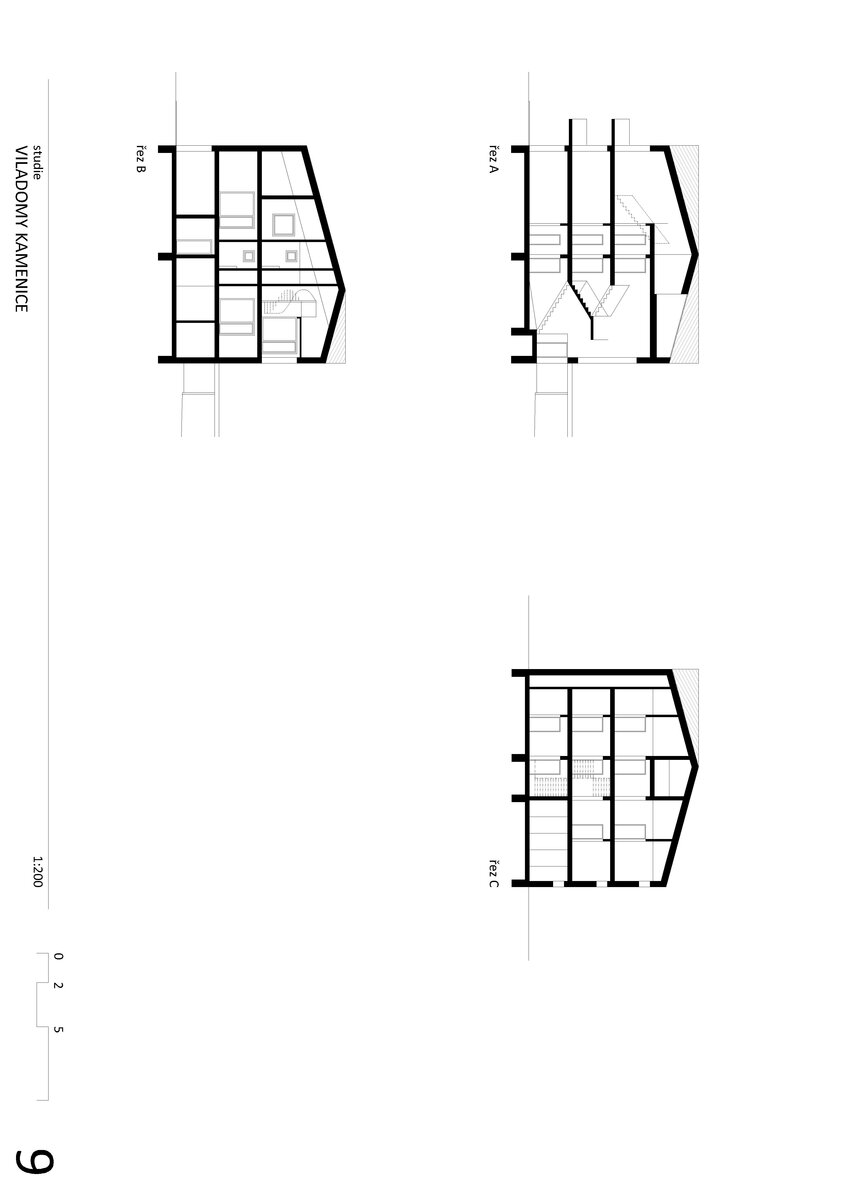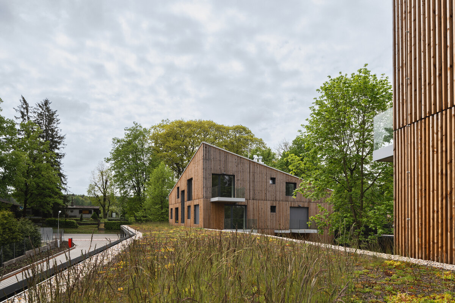| Author |
David Zámečník |
| Studio |
NEW HOW architekti |
| Location |
Ringhofferova 2401 a 2402, 251 68, Kamenice |
| Investor |
Viladomy Kamenice s.r.o., Jeremenkova 88, 140 00, Praha - Podolí |
| Supplier |
Stavix s.r.o., Türkova 828/20, 149 00, Praha – Chodov |
| Date of completion / approval of the project |
September 2022 |
| Fotograf |
Petr Polák |
In recent years, the village of Kamenice has experienced a significant influx of inhabitants and the associated construction boom. The original village is undergoing urbanization and especially in the center of the village, suburban-style architecture is emerging. The plot is located in close proximity to the center of the village Kamenice in connection with the main street Ringhofferova. The proposal is prepared in accordance with the existing land-use plan of the municipality of Kamenice.
The shape of the plot is trapezoidal with longer parallel sides. The shorter ones, towards the roads, diverge. We use this geometric motif in the basic urban composition of the proposal. We place two almost identical villa houses with a square floor plan and a diagonally fitted gable roof on the plot, which with its position tries to make the most of the proximity of rich greenery on the plot. The houses themselves are rotated relative to each other, which creates an irregular space between the houses with the original mature trees. The principle of turning the house is also reflected in the formation of the shape of the angled parking space and ceiling and the funnel-widening access road.
Villas are designed as staircase houses - a typology where all the apartments on the floor are accessible from one vertical communication space. In each of the houses there are 8 apartments with a size of 2 + kk to 5 + kk, the ground floor apartments have front gardens, the apartment units on the upper floors are always equipped with balconies or terraces. On the ground floor of the house are designed common areas, such as a room for bicycles and prams, cellars and a room for technology. The garden supplies warehouse is accessible from the exterior. The dynamic facades of the house and the wooden cladding evoke a friendly expression and complement the architectural concept of family living in close contact with nature.
Two villas are proposed on the plot. The buildings are mutually axisymmetric and have only minor differences, which concern only the location and size of a few windows. In terms of the materials used, their dimensions and technologies, the buildings are identical.
The foundations are designed as linear, i.e. foundation belts made of poured reinforced concrete blocks. The base plate is made of reinforced concrete. The villa houses are designed with a wall support system. Perimeter walls, stairwell walls and some inter-apartment walls are load-bearing. Polished brick blocks with a width of 240 mm and a height of 249 mm were used for the masonry. The horizontal structures of the ceilings are designed from concrete monolithic slabs with a thickness of 200 mm. The supporting structures of the balconies are also reinforced concrete. The roof of the house is gable and a combination of steel and wooden elements. The staircase is designed as reinforced concrete, acoustically separated from the supporting structures. All floor structures on the floors are designed with acoustic insulation. The floors in the apartments are wooden, in the bathrooms, on the stairs and in common areas with ceramic tiles. From the exterior, the villa houses are equipped with a complete facade insulation system with a thickness of 180 mm. Cladding made of natural larch slats 40 x 60 mm is designed in front of the facade, which have different spacing on the individual floors. The roof is designed as a two-layer ventilated with a gray metal covering.
The supporting structure of the covered garage is made of steel profiles. The roofing material is profiled steel sheet.
The access road to the parking lots is designed from concrete grass blocks filled with fine gravel. The parking spaces and sidewalks on the property are designed from large-format concrete blocks.
Green building
Environmental certification
| Type and level of certificate |
-
|
Water management
| Is rainwater used for irrigation? |
|
| Is rainwater used for other purposes, e.g. toilet flushing ? |
|
| Does the building have a green roof / facade ? |
|
| Is reclaimed waste water used, e.g. from showers and sinks ? |
|
The quality of the indoor environment
| Is clean air supply automated ? |
|
| Is comfortable temperature during summer and winter automated? |
|
| Is natural lighting guaranteed in all living areas? |
|
| Is artificial lighting automated? |
|
| Is acoustic comfort, specifically reverberation time, guaranteed? |
|
| Does the layout solution include zoning and ergonomics elements? |
|
Principles of circular economics
| Does the project use recycled materials? |
|
| Does the project use recyclable materials? |
|
| Are materials with a documented Environmental Product Declaration (EPD) promoted in the project? |
|
| Are other sustainability certifications used for materials and elements? |
|
Energy efficiency
| Energy performance class of the building according to the Energy Performance Certificate of the building |
B
|
| Is efficient energy management (measurement and regular analysis of consumption data) considered? |
|
| Are renewable sources of energy used, e.g. solar system, photovoltaics? |
|
Interconnection with surroundings
| Does the project enable the easy use of public transport? |
|
| Does the project support the use of alternative modes of transport, e.g cycling, walking etc. ? |
|
| Is there access to recreational natural areas, e.g. parks, in the immediate vicinity of the building? |
|
