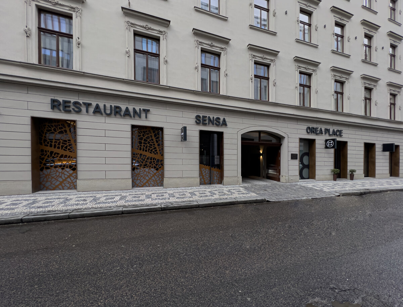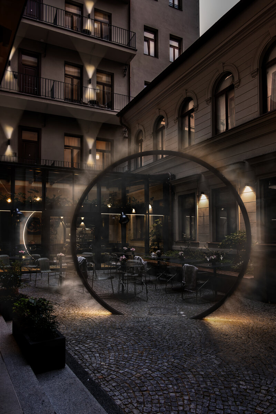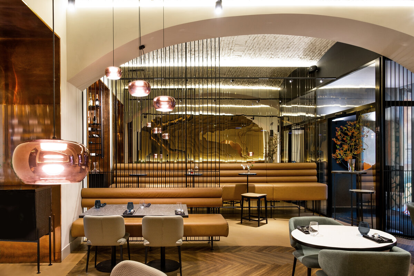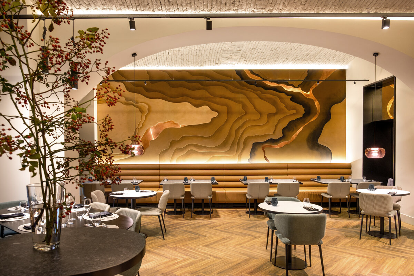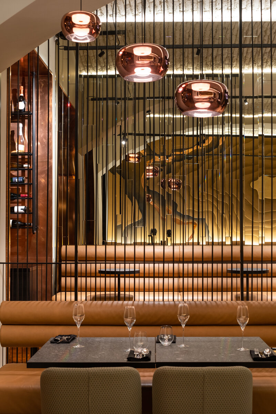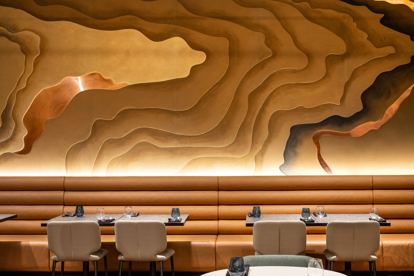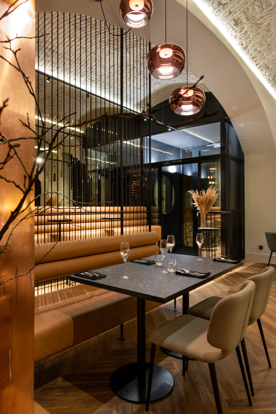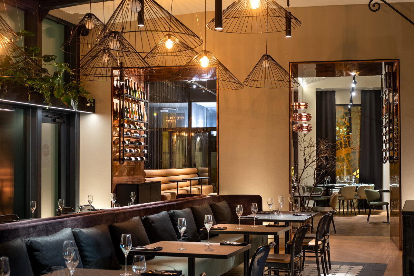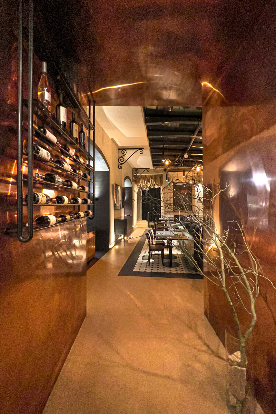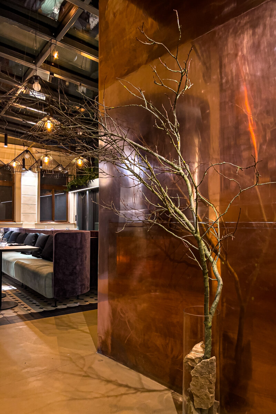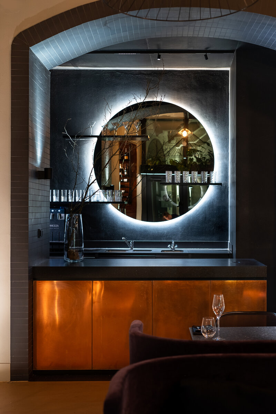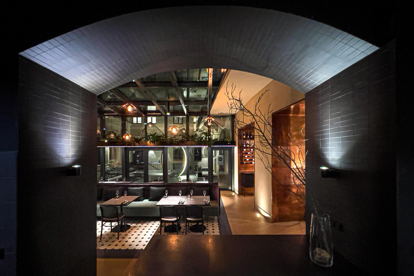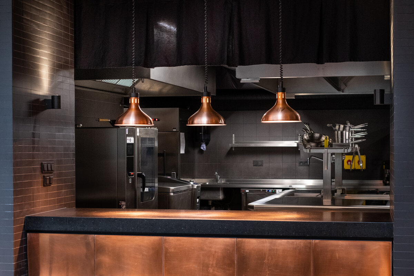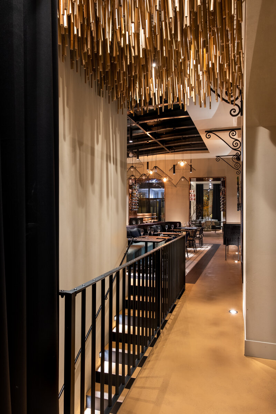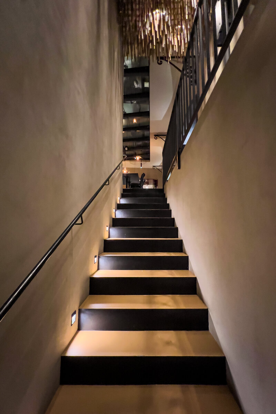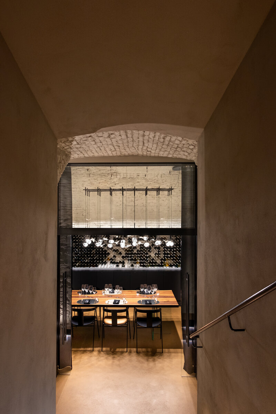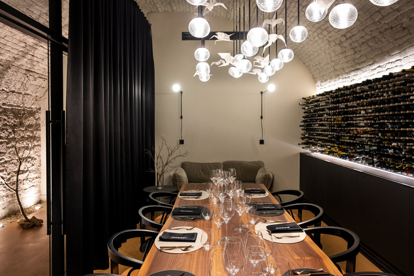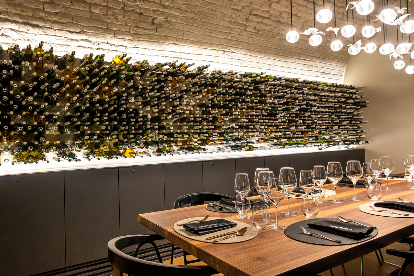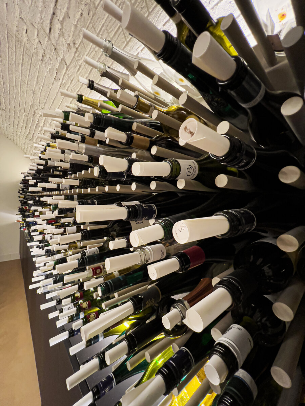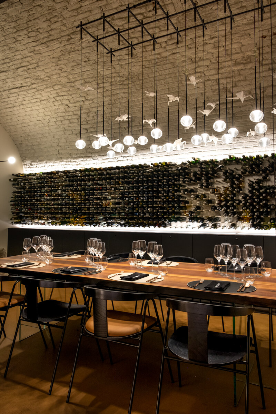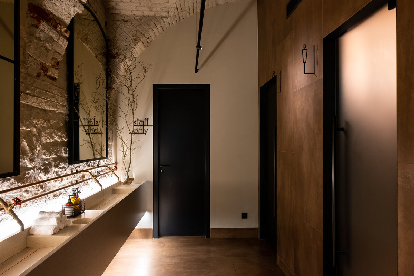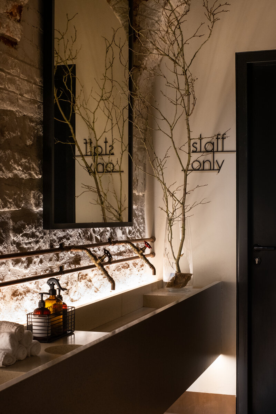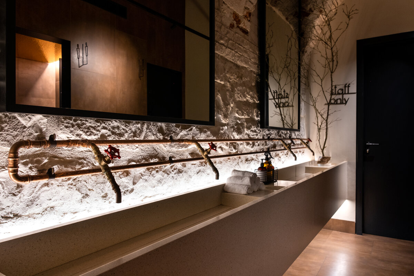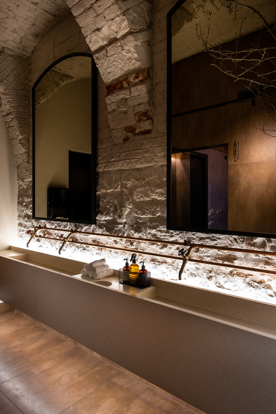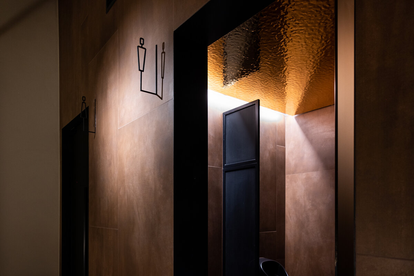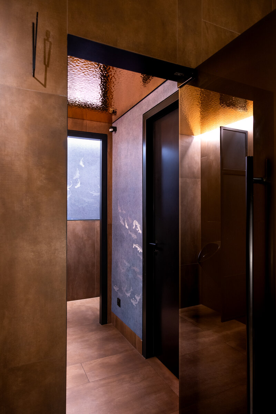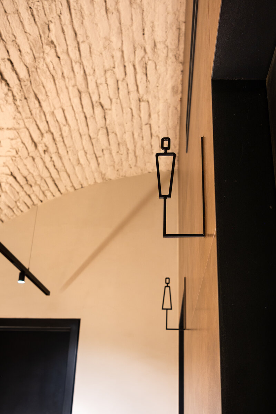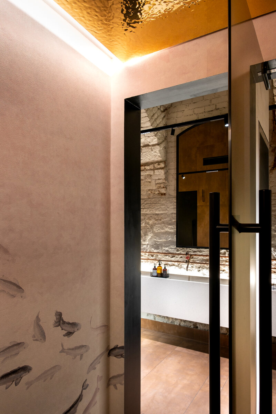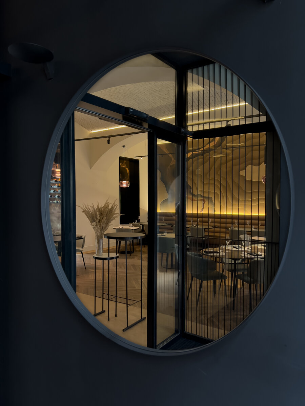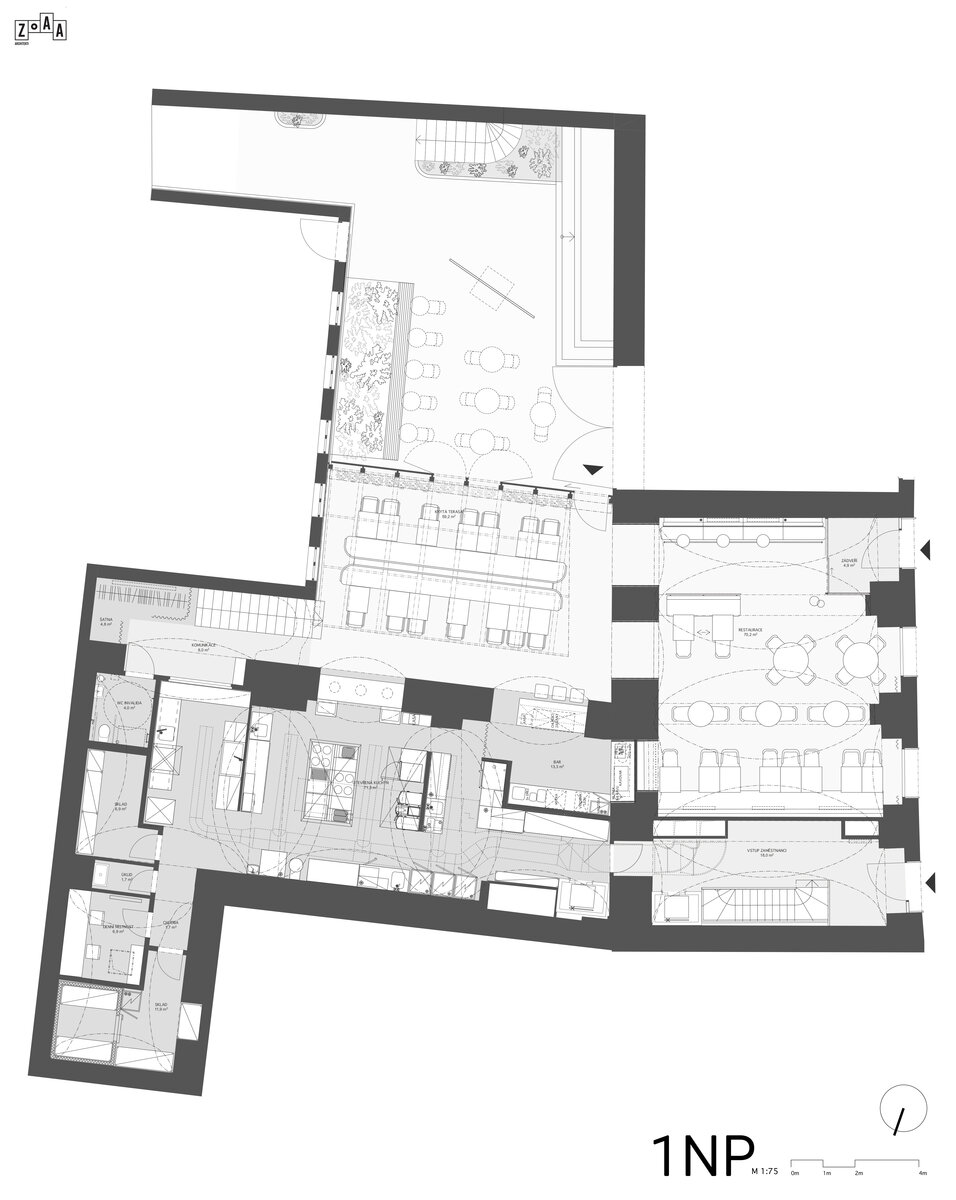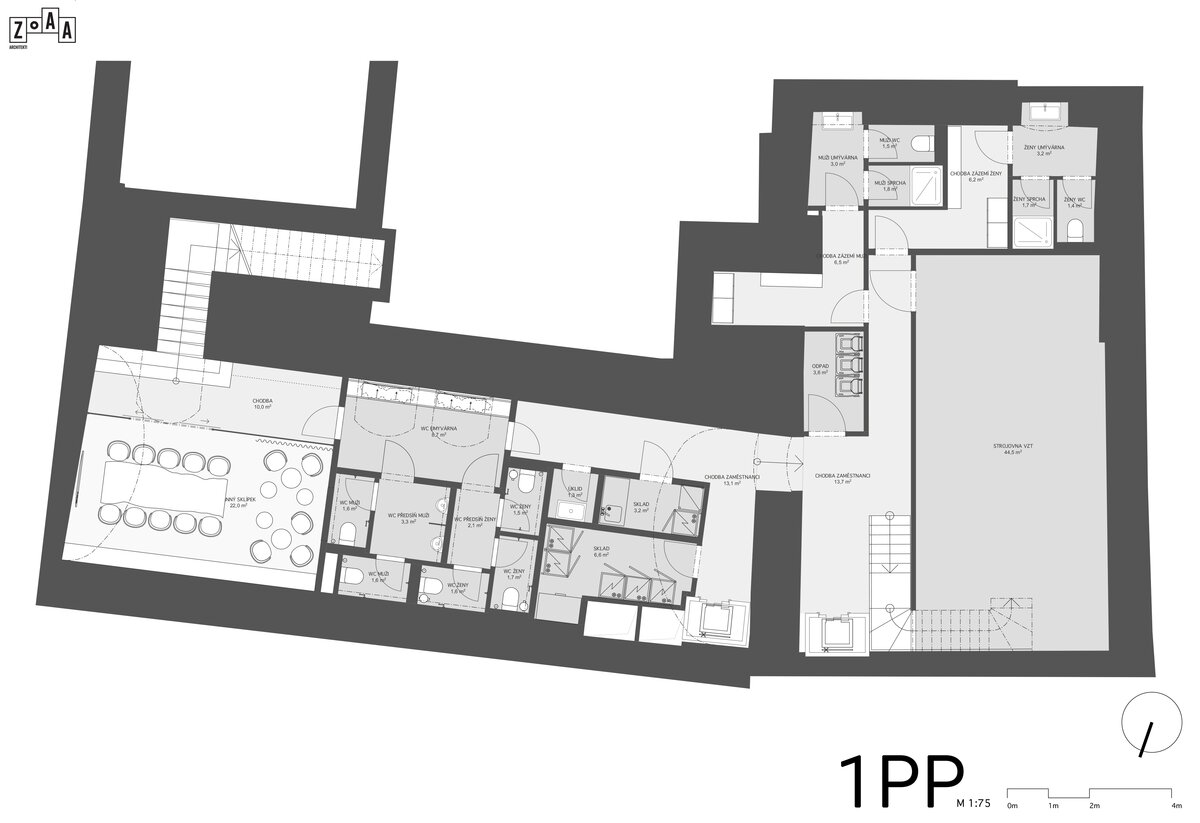| Author |
Jakub Zoula, Lenka Zoulová |
| Studio |
ZOAA |
| Location |
Praha |
| Investor |
CIMEX |
| Supplier |
SOD |
| Date of completion / approval of the project |
January 2022 |
| Fotograf |
Zuzana Stiborková |
Sensa Bistro Prague
This bistro is an intersection for all the flavours of the world. The project focusing on the restaurant, its winter garden and open kitchen was part of remodelling an entire early 20th-century apartment house in Prague centre. We tried to design a place that could host both a work lunch and informal after-work meetings.
The main aesthetic elements include copper portals connecting the interior and the exterior. The colour scheme is warm and earthy, with glossy copper cladding, creating a cosy and luxurious atmosphere.
We also worked on the seating in the courtyard, which we decided to spice up with a round light fixture with an integrated mist curtain to cool people down on hot summer evenings.
The main restaurant space is dominated by an original decorative 3D wall inspired by terrace rice paddies, referring to the bistro’s Asian streak. A mirror panelling on the opposite wall multiplies the image.
The chairs and benches are upholstered in contrasting and dynamic greens and reds. Copper portals between the rooms add an original element. We make sure to incorporate live greenery into our interiors.
The open kitchen places high demands on quality air conditioning. The winter garden fittings are included in the glass roof beams.
Complete design of the interior, facade and inner block of the restaurant, including a gastro with an open kitchen. Total area approx. 445 m2 on two floors. Reconstruction in an old apartment building in the historic center of Prague.
Green building
Environmental certification
| Type and level of certificate |
-
|
Water management
| Is rainwater used for irrigation? |
|
| Is rainwater used for other purposes, e.g. toilet flushing ? |
|
| Does the building have a green roof / facade ? |
|
| Is reclaimed waste water used, e.g. from showers and sinks ? |
|
The quality of the indoor environment
| Is clean air supply automated ? |
|
| Is comfortable temperature during summer and winter automated? |
|
| Is natural lighting guaranteed in all living areas? |
|
| Is artificial lighting automated? |
|
| Is acoustic comfort, specifically reverberation time, guaranteed? |
|
| Does the layout solution include zoning and ergonomics elements? |
|
Principles of circular economics
| Does the project use recycled materials? |
|
| Does the project use recyclable materials? |
|
| Are materials with a documented Environmental Product Declaration (EPD) promoted in the project? |
|
| Are other sustainability certifications used for materials and elements? |
|
Energy efficiency
| Energy performance class of the building according to the Energy Performance Certificate of the building |
|
| Is efficient energy management (measurement and regular analysis of consumption data) considered? |
|
| Are renewable sources of energy used, e.g. solar system, photovoltaics? |
|
Interconnection with surroundings
| Does the project enable the easy use of public transport? |
|
| Does the project support the use of alternative modes of transport, e.g cycling, walking etc. ? |
|
| Is there access to recreational natural areas, e.g. parks, in the immediate vicinity of the building? |
|
