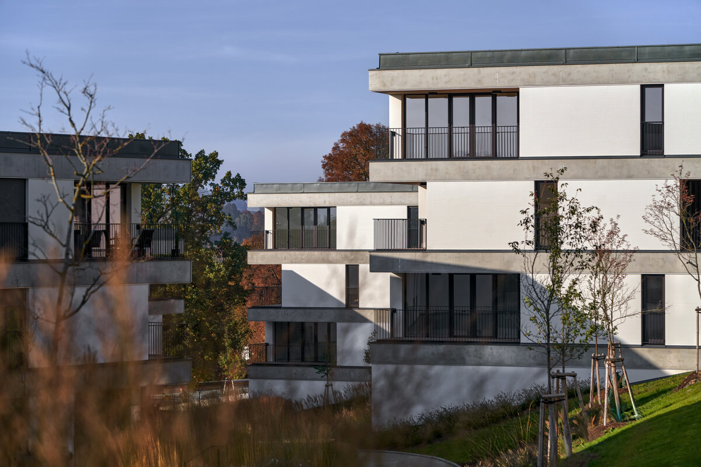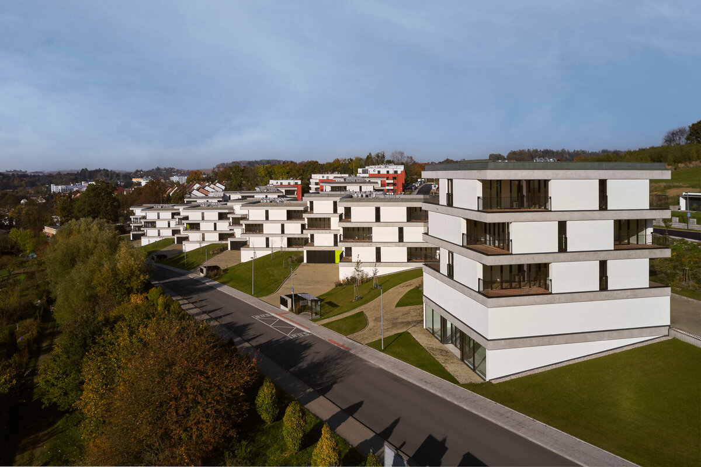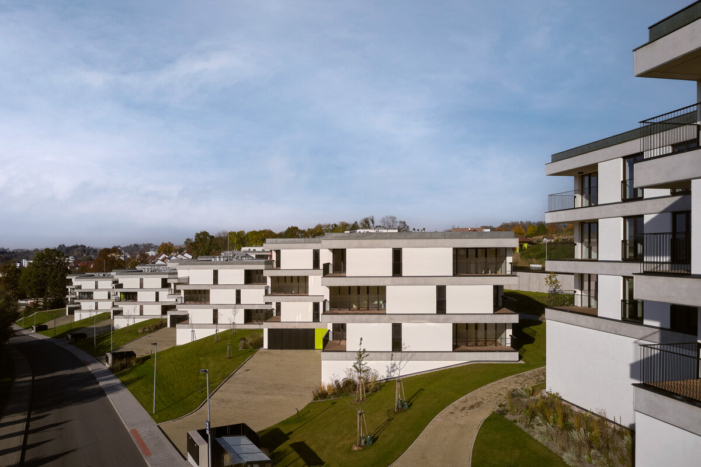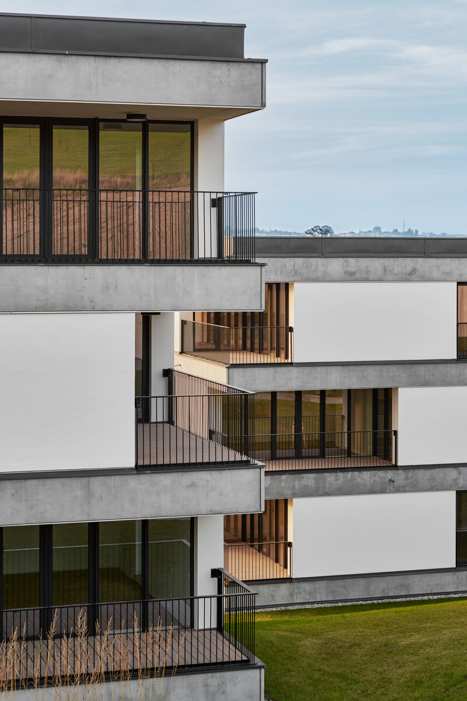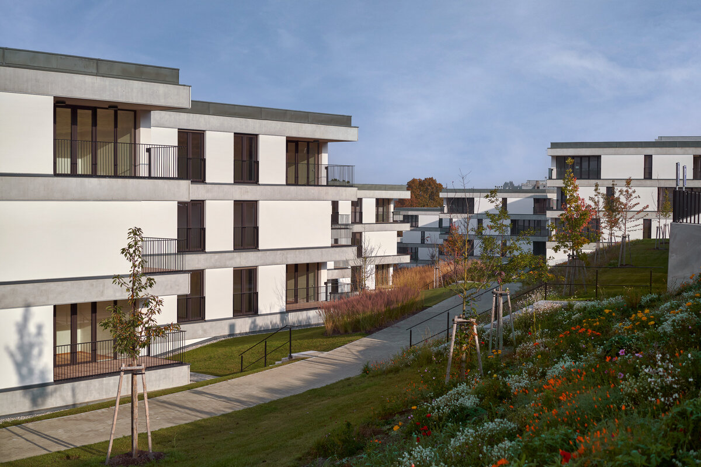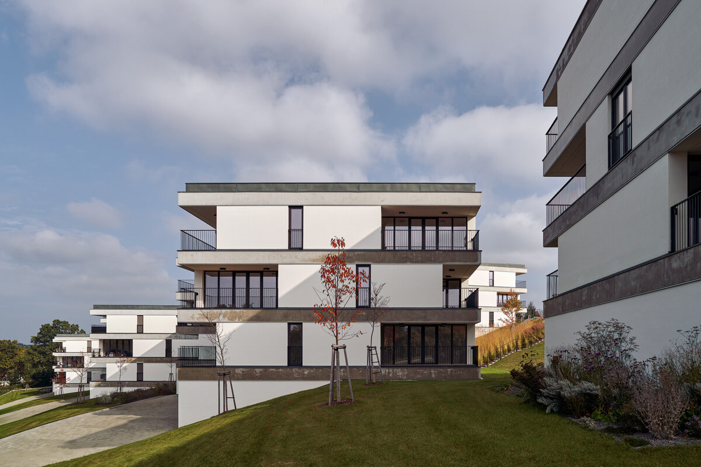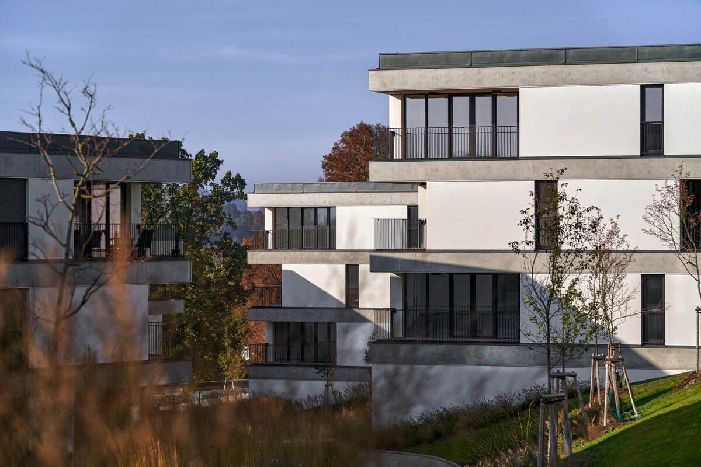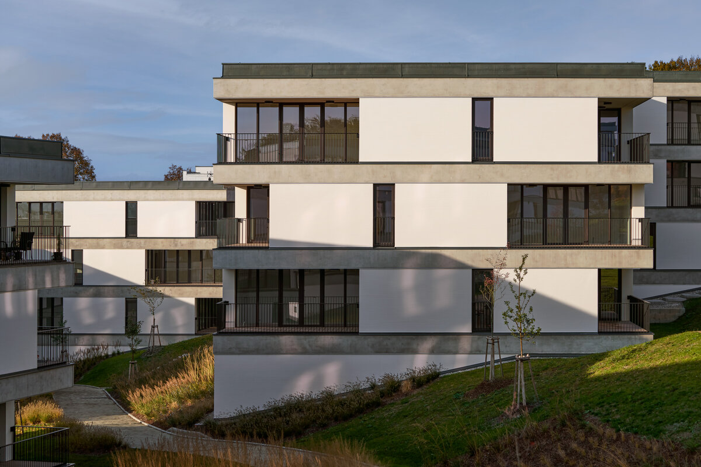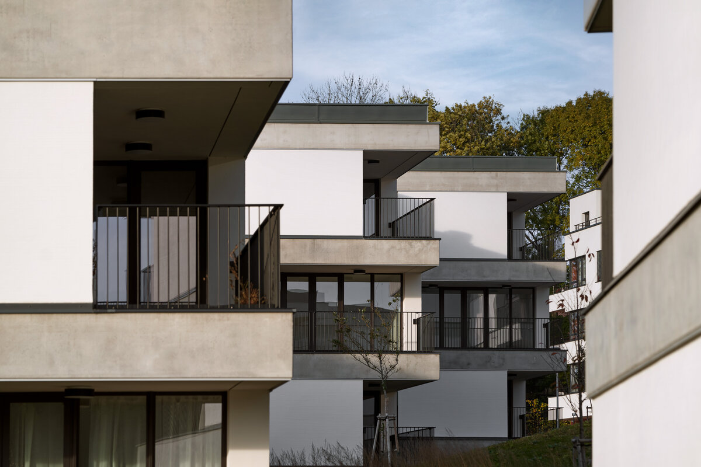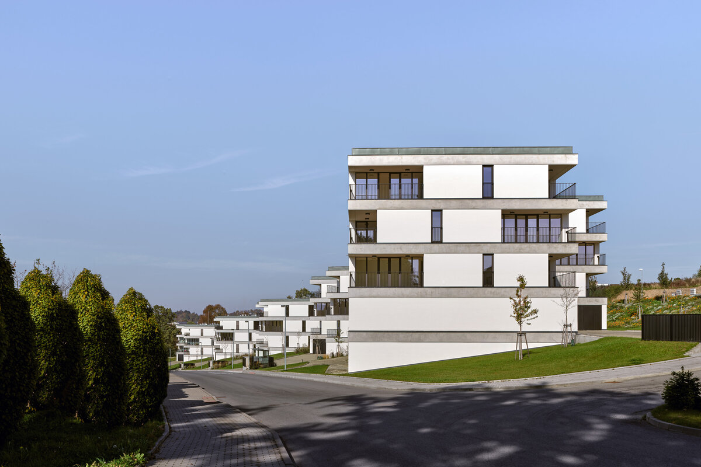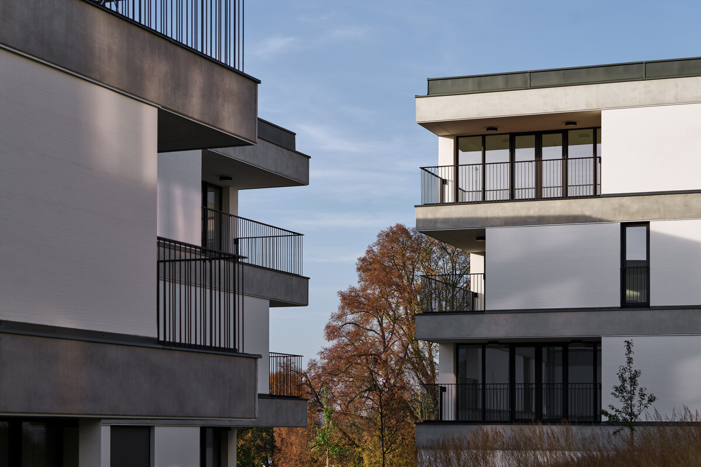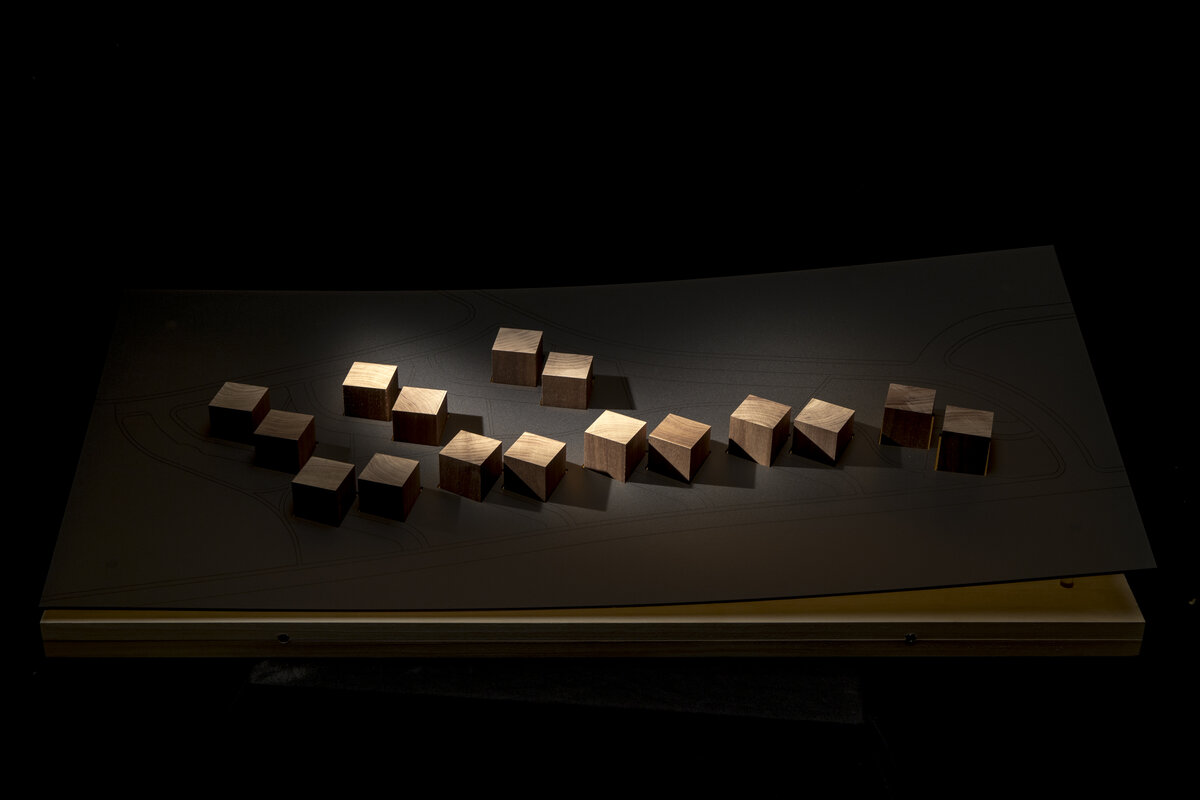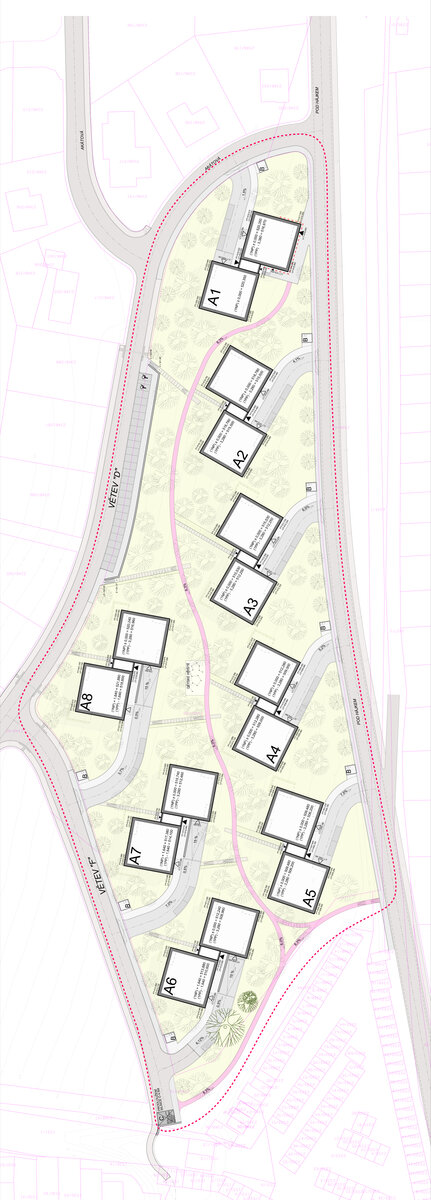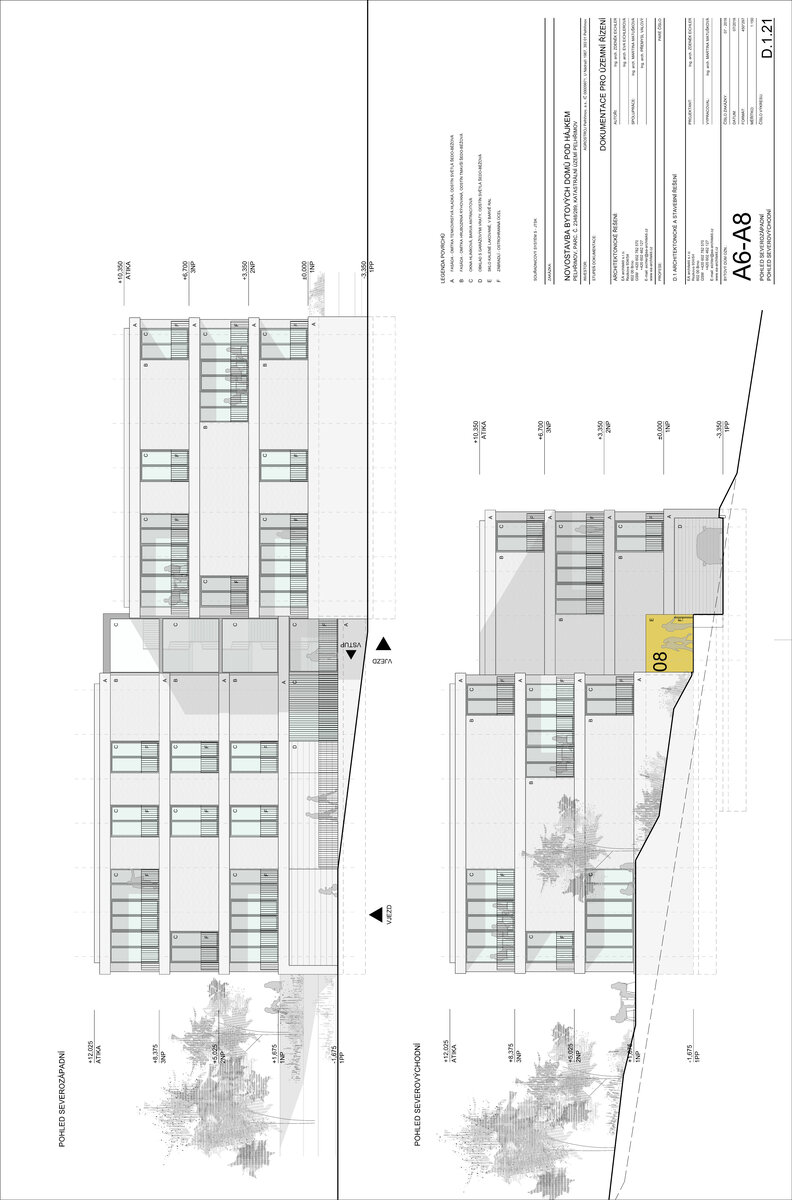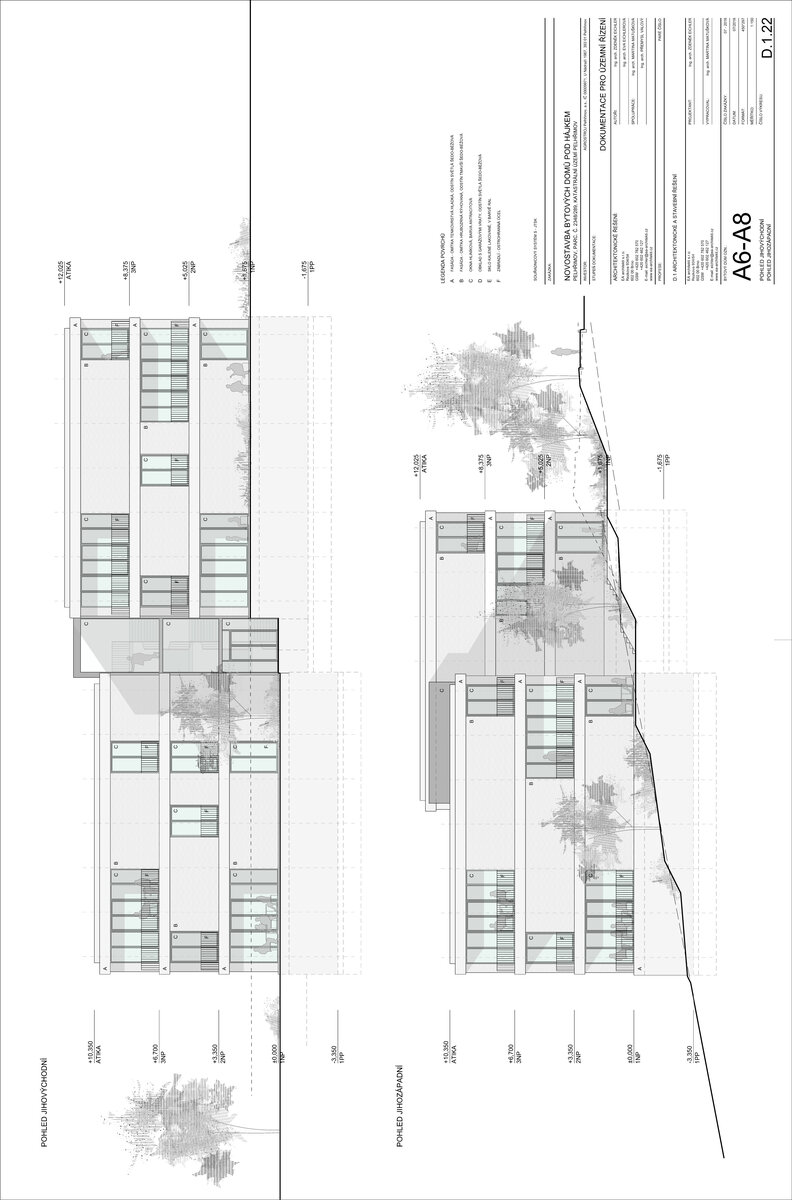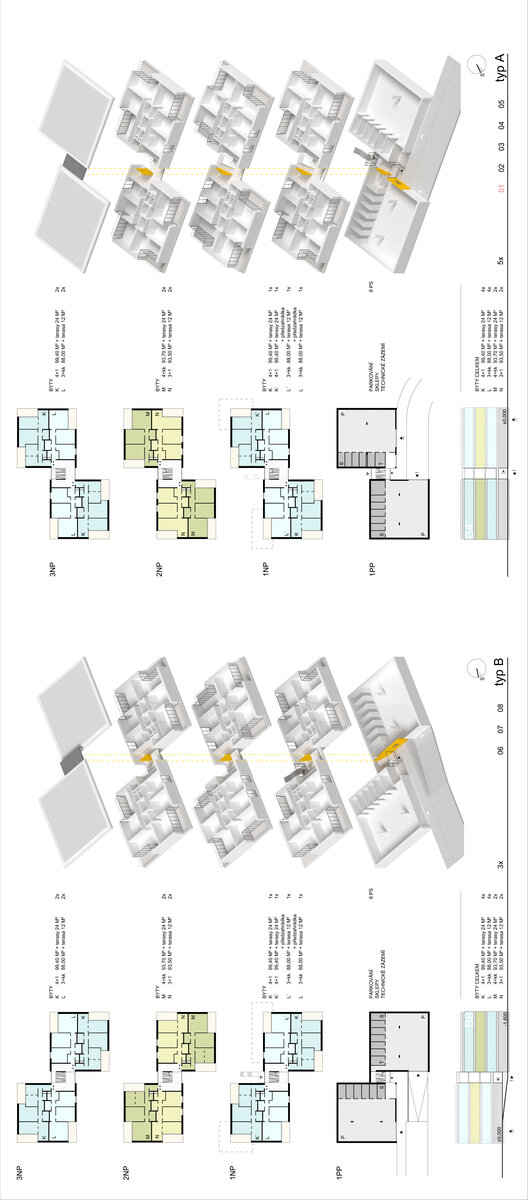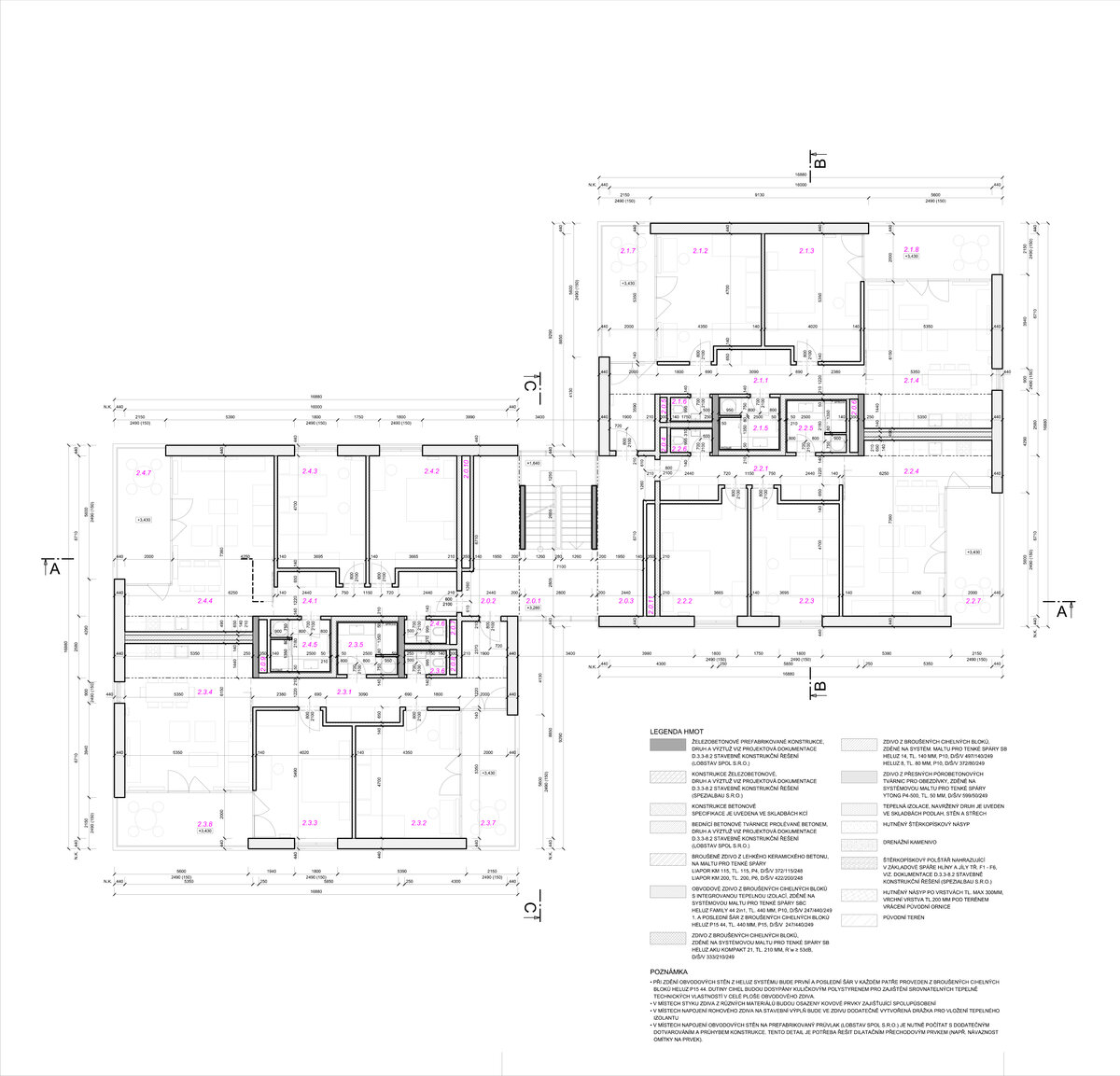| Author |
Autoři: Zdeněk Eichler a Eva Eichlerová Spolupráce: Martina Matušková, Jan Stolek, Přemysl Valový |
| Studio |
EA architekti s.r.o. |
| Location |
Pelhřimov, ulice Pod Hájkem |
| Investor |
Agrostroj Pelhřimov a.s, U nádraží 1967,
394 70 Pelhřimov |
| Supplier |
Agrostroj Pelhřimov a.s, U nádraží 1967,
394 70 Pelhřimov |
| Date of completion / approval of the project |
May 2022 |
| Fotograf |
KIVA Vladimír Novotný |
These are buildings intended for housing. A total of 96 apartments are planned with a covered parking space in the basement of the houses. On the ground floor of one of the houses, a commercial space-shop is proposed.
There are 8 residential villas with three above-ground and one underground floors on the plot. They are divided into a group of type A1-A8, different according to the placement - the height displacement of the two parts of the house relative to each other.
The principle of the concept of urban design is based on the choice of the appropriate scale of buildings and their mutual relations. We are following up on the development of the surrounding districts, where construction from the urban block development is loosening up into point houses, mainly individual construction. The proposed apartment buildings are the size of three-story apartment villas, connected in pairs. Eight pairs of apartment buildings are set in a cascade on the natural terrain, along the contours.
It is a newly built set of 8 apartment buildings with three above-ground floors and one underground floor, one building has four above-ground floors and one underground floor. The buildings have a square shape with external dimensions of approx. 17.0 x 17.0 m and a height of approx. 13.5 m. Two objects are always connected within the staircase by a connecting neck.
The structural height of all floors is 3280 mm, except for the 1st underground floor of apartment building A1, which is designed with a structural height of 3380 mm. Pairs of apartment buildings labeled A1 to A5 have a common floor height, pairs labeled A6 to A8 have a height level shifted by half the structural height of the floors.
There is a garage on the 1st floor. The 1st floor to the 3rd floor (4th floor) will be used for living.
The main load-bearing structure of the house is combined – the perimeter load-bearing walls are designed from ceramic heat-insulating blocks, the internal load-bearing system is based on a combination of prefabricated columns on the 1st floor and prefabricated walls on the other floors, which carry a filigree ceiling structure mounted on the middle beam and outer concrete prefabricated holes placed on the perimeter walls.
The perimeter walls are made of ceramic blocks filled with mineral wool, without an external contact insulation system. Interior partitions between apartments and apartments made of acoustic ceramic blocks. Facade made of layers of system plasters, internal walls plastered.
Prefabricated reinforced concrete staircase construction.
Green building
Environmental certification
| Type and level of certificate |
-
|
Water management
| Is rainwater used for irrigation? |
|
| Is rainwater used for other purposes, e.g. toilet flushing ? |
|
| Does the building have a green roof / facade ? |
|
| Is reclaimed waste water used, e.g. from showers and sinks ? |
|
The quality of the indoor environment
| Is clean air supply automated ? |
|
| Is comfortable temperature during summer and winter automated? |
|
| Is natural lighting guaranteed in all living areas? |
|
| Is artificial lighting automated? |
|
| Is acoustic comfort, specifically reverberation time, guaranteed? |
|
| Does the layout solution include zoning and ergonomics elements? |
|
Principles of circular economics
| Does the project use recycled materials? |
|
| Does the project use recyclable materials? |
|
| Are materials with a documented Environmental Product Declaration (EPD) promoted in the project? |
|
| Are other sustainability certifications used for materials and elements? |
|
Energy efficiency
| Energy performance class of the building according to the Energy Performance Certificate of the building |
B
|
| Is efficient energy management (measurement and regular analysis of consumption data) considered? |
|
| Are renewable sources of energy used, e.g. solar system, photovoltaics? |
|
Interconnection with surroundings
| Does the project enable the easy use of public transport? |
|
| Does the project support the use of alternative modes of transport, e.g cycling, walking etc. ? |
|
| Is there access to recreational natural areas, e.g. parks, in the immediate vicinity of the building? |
|
