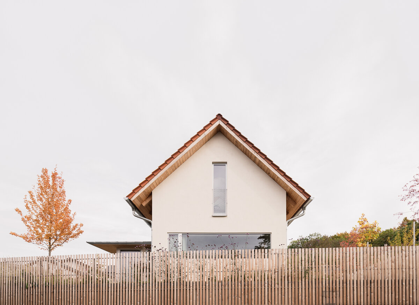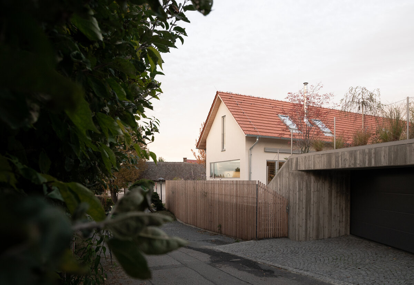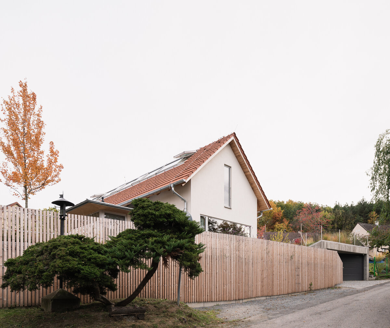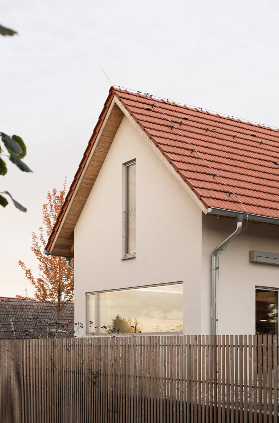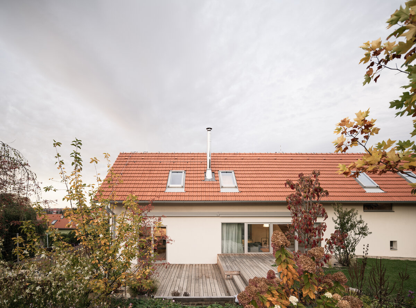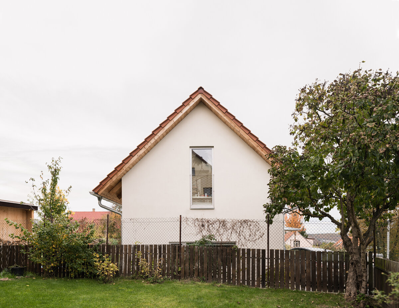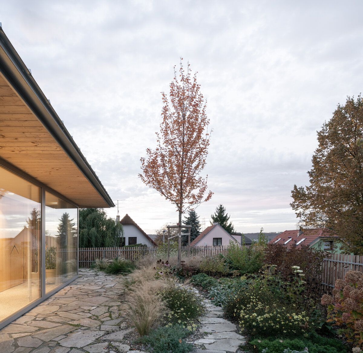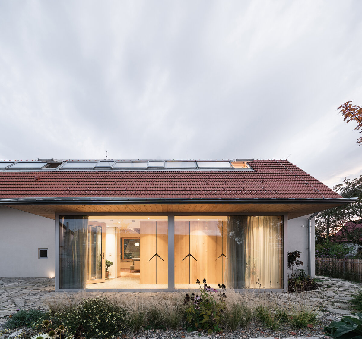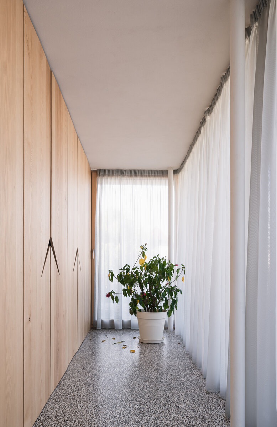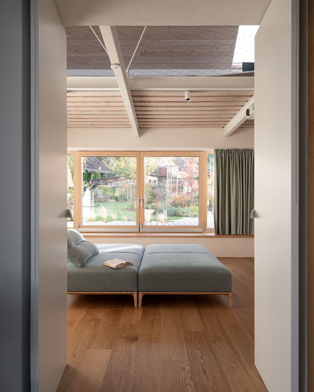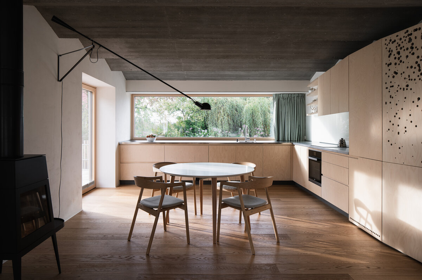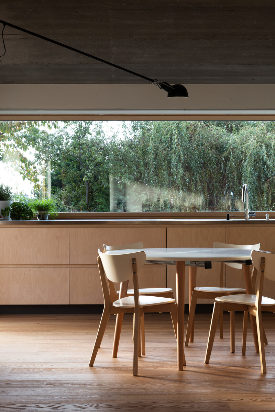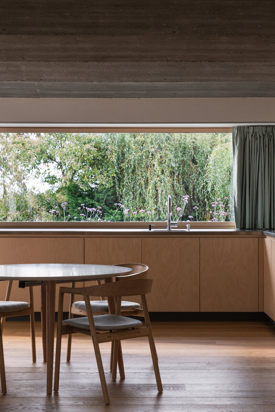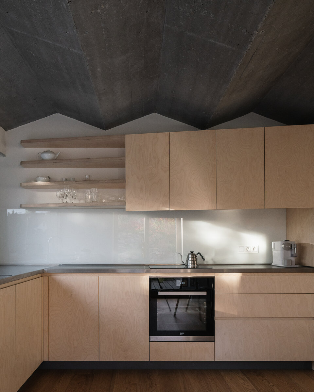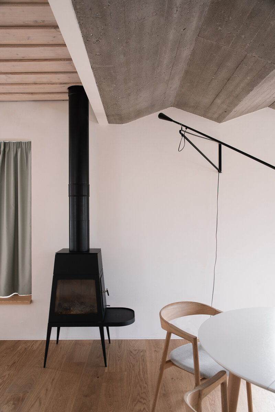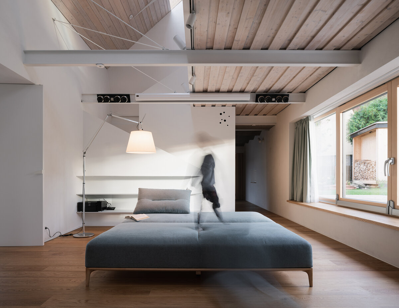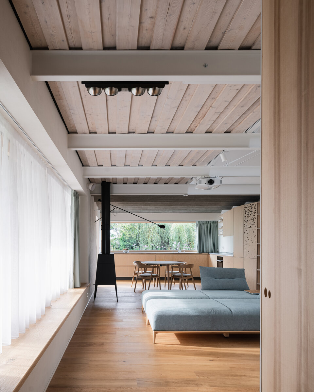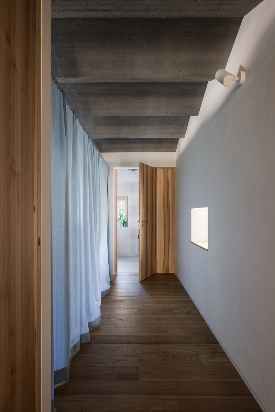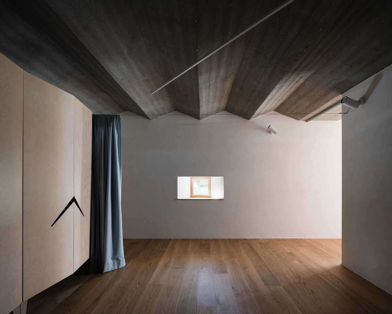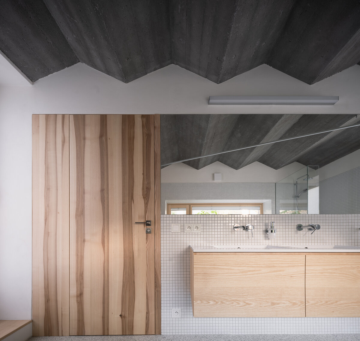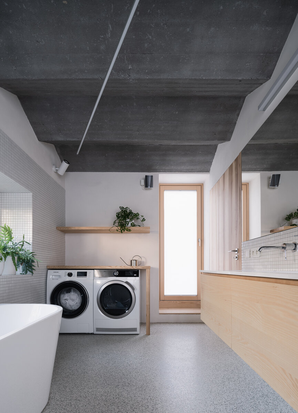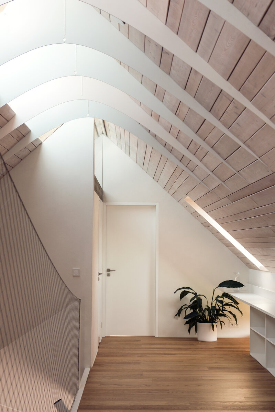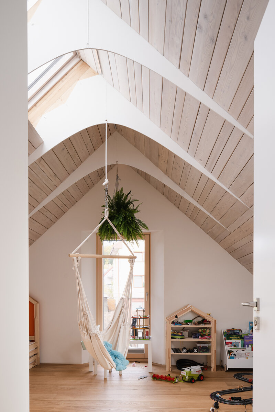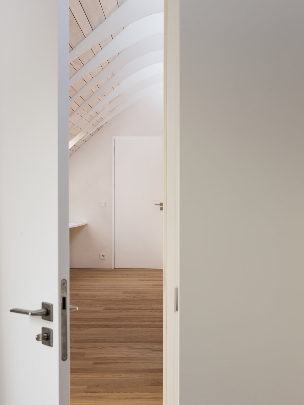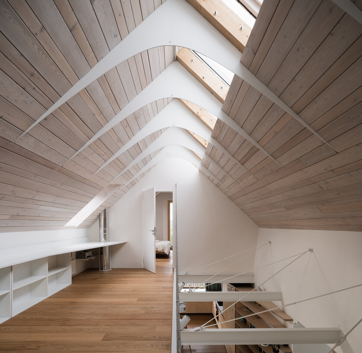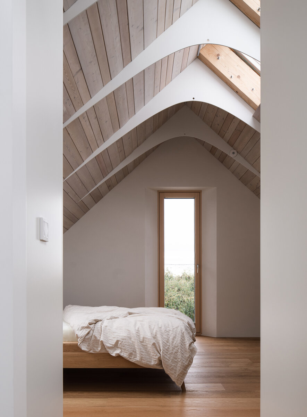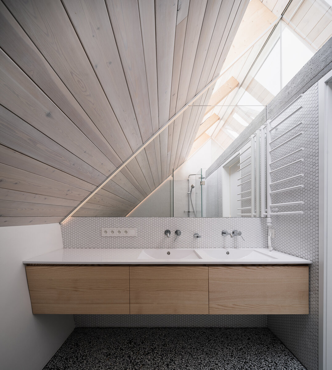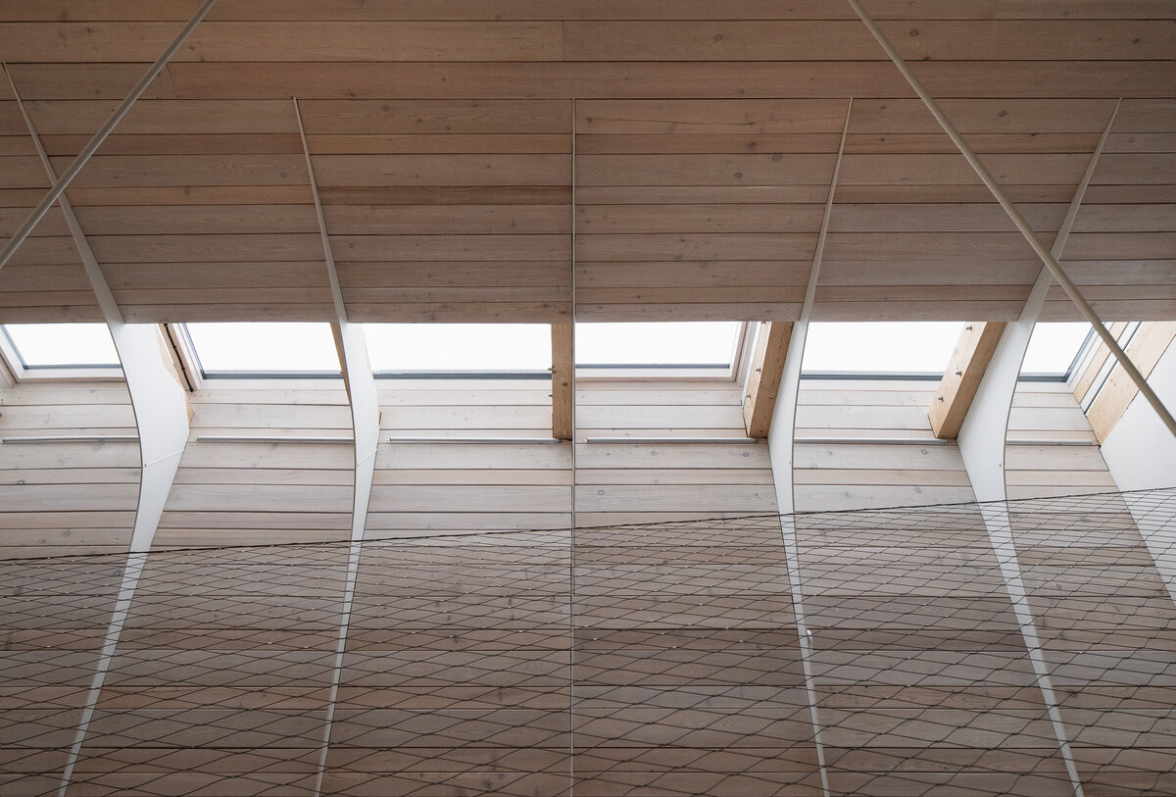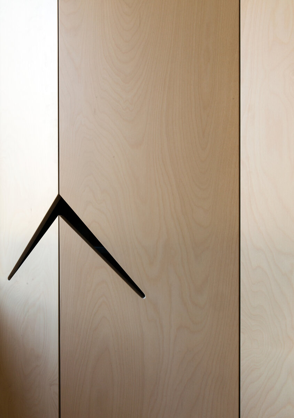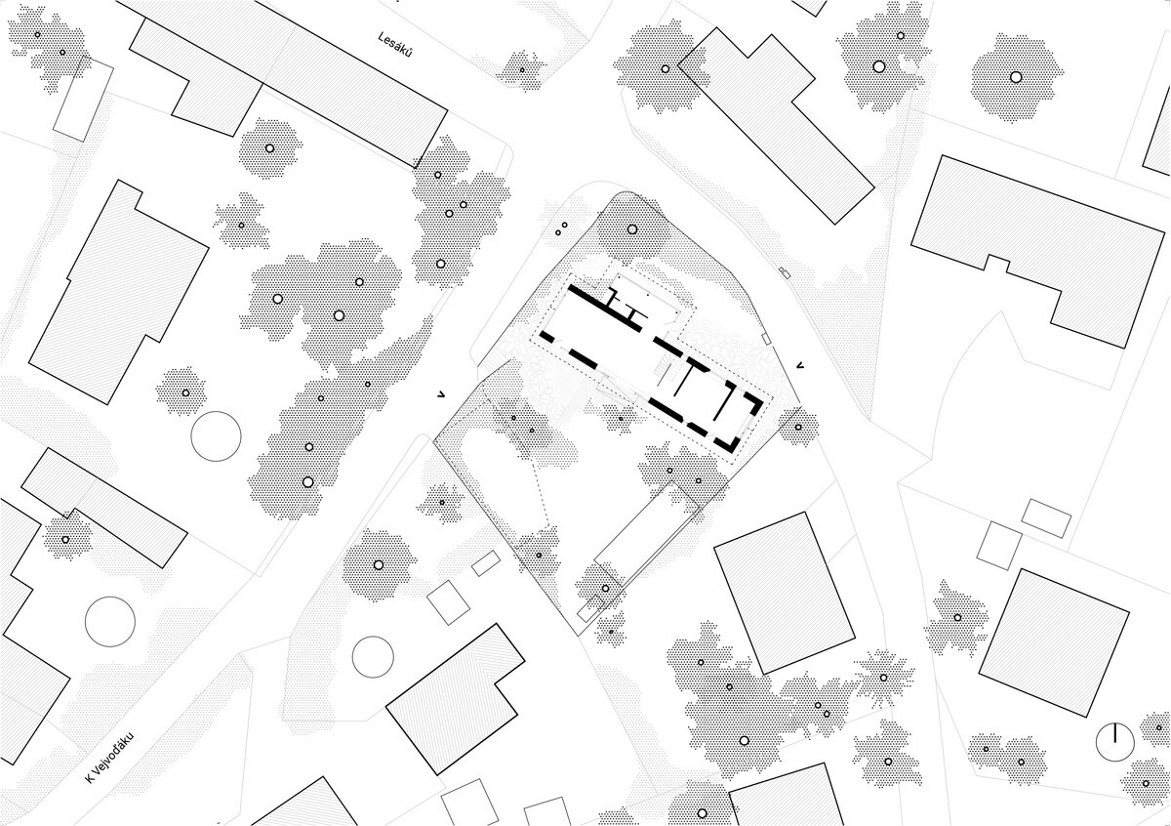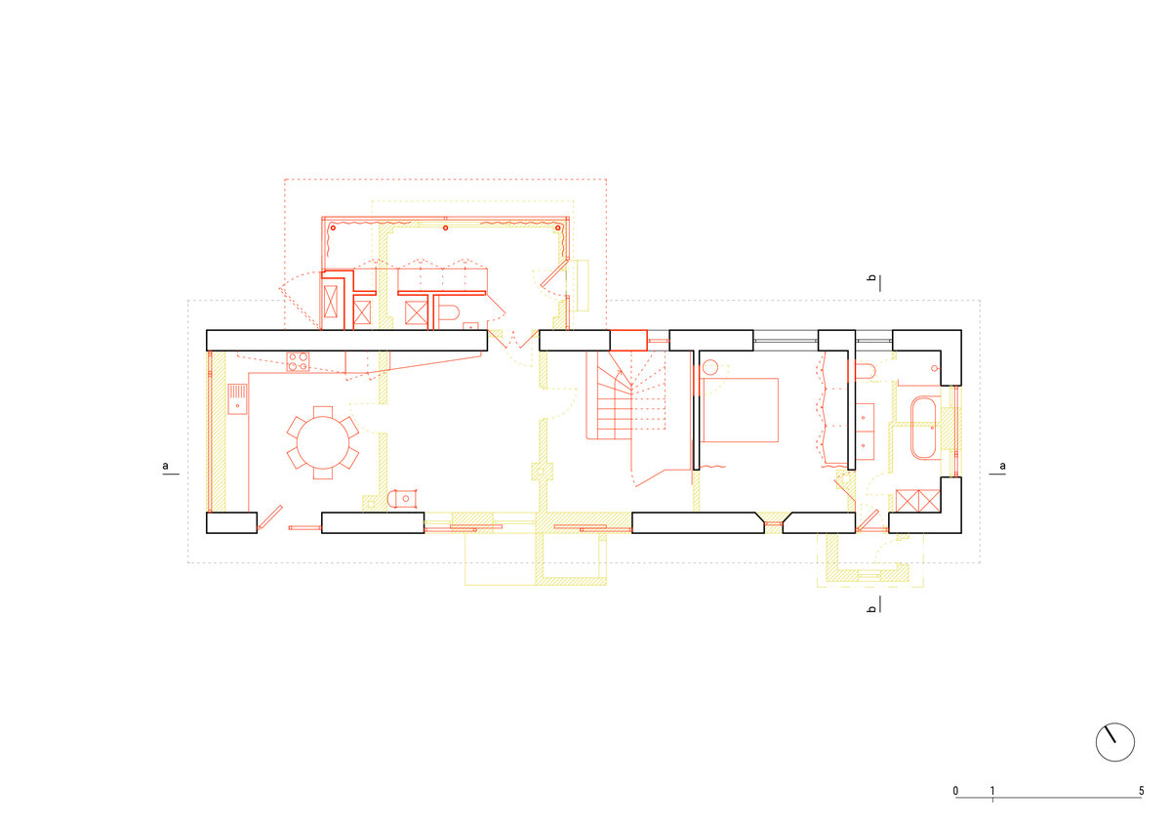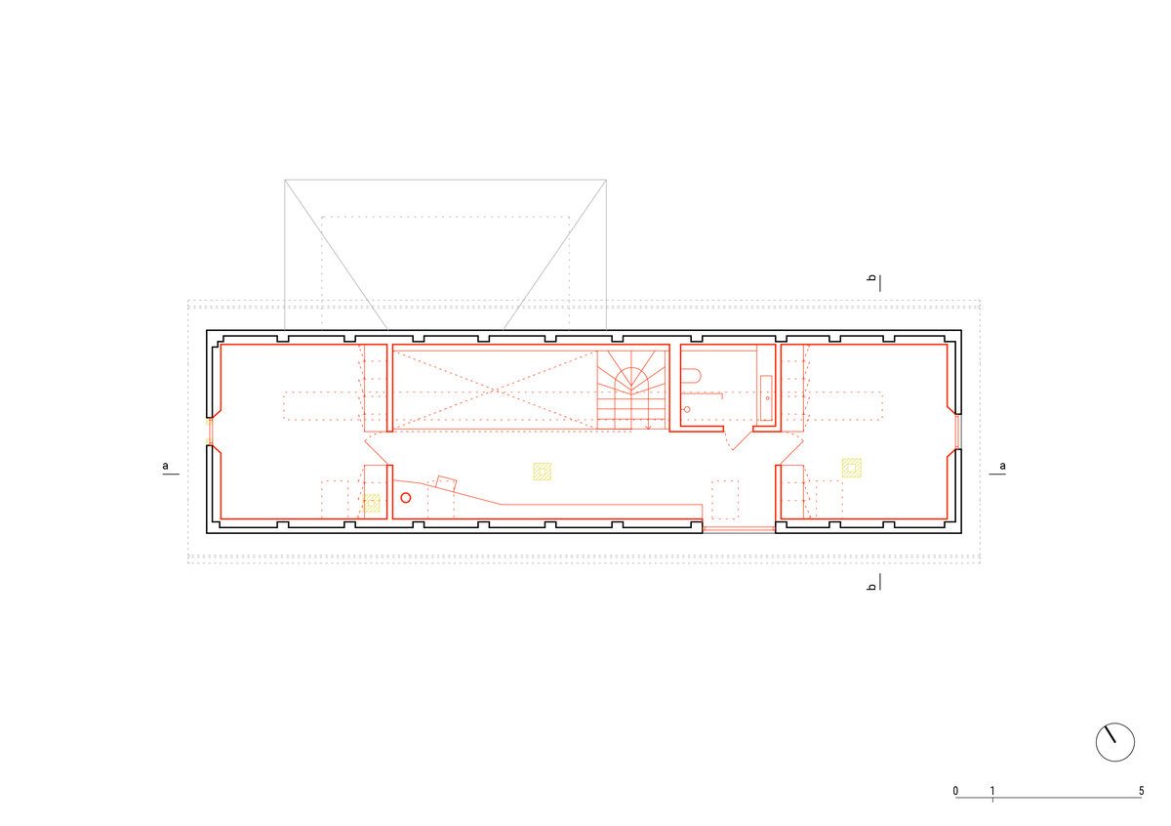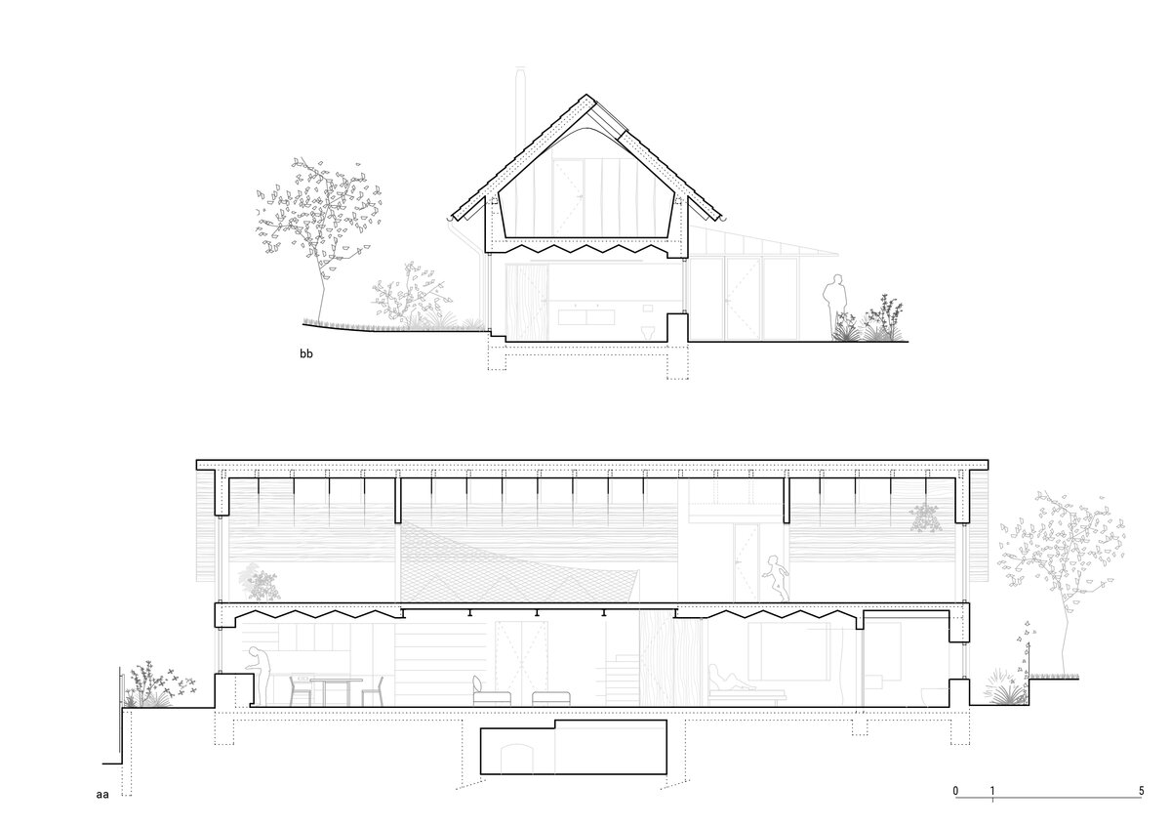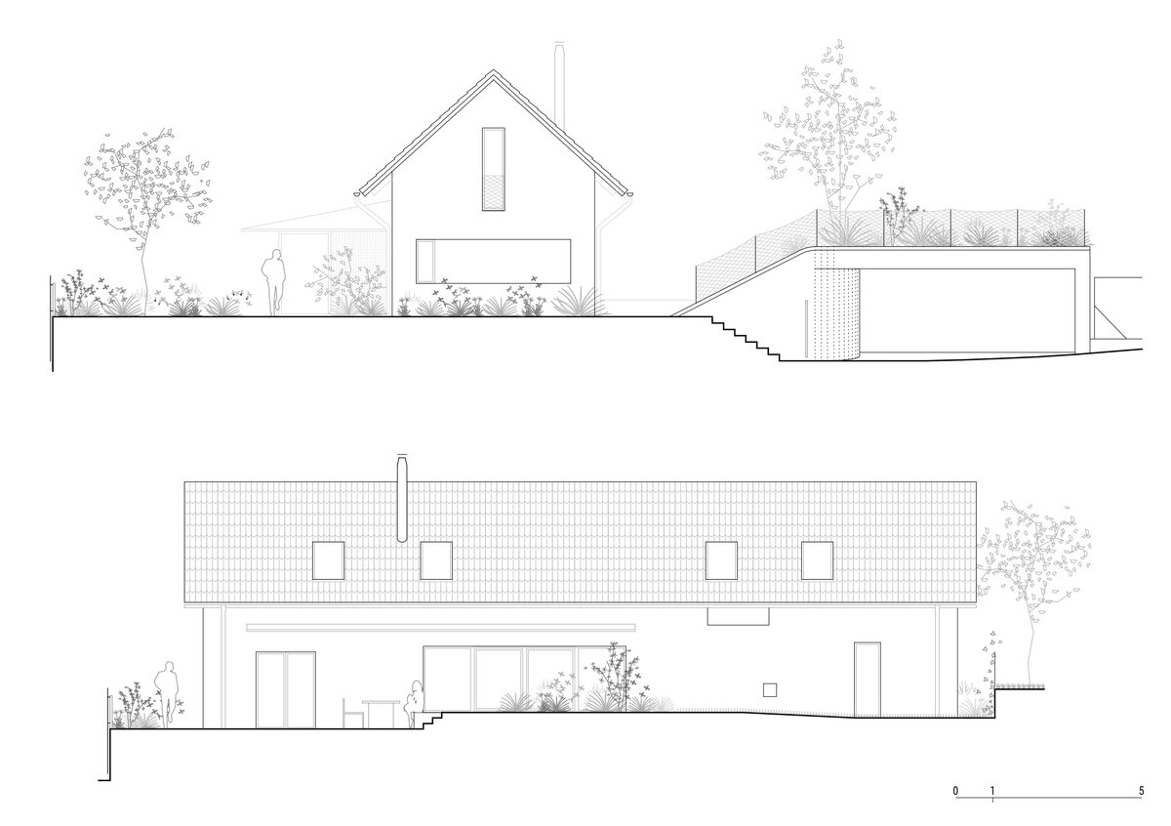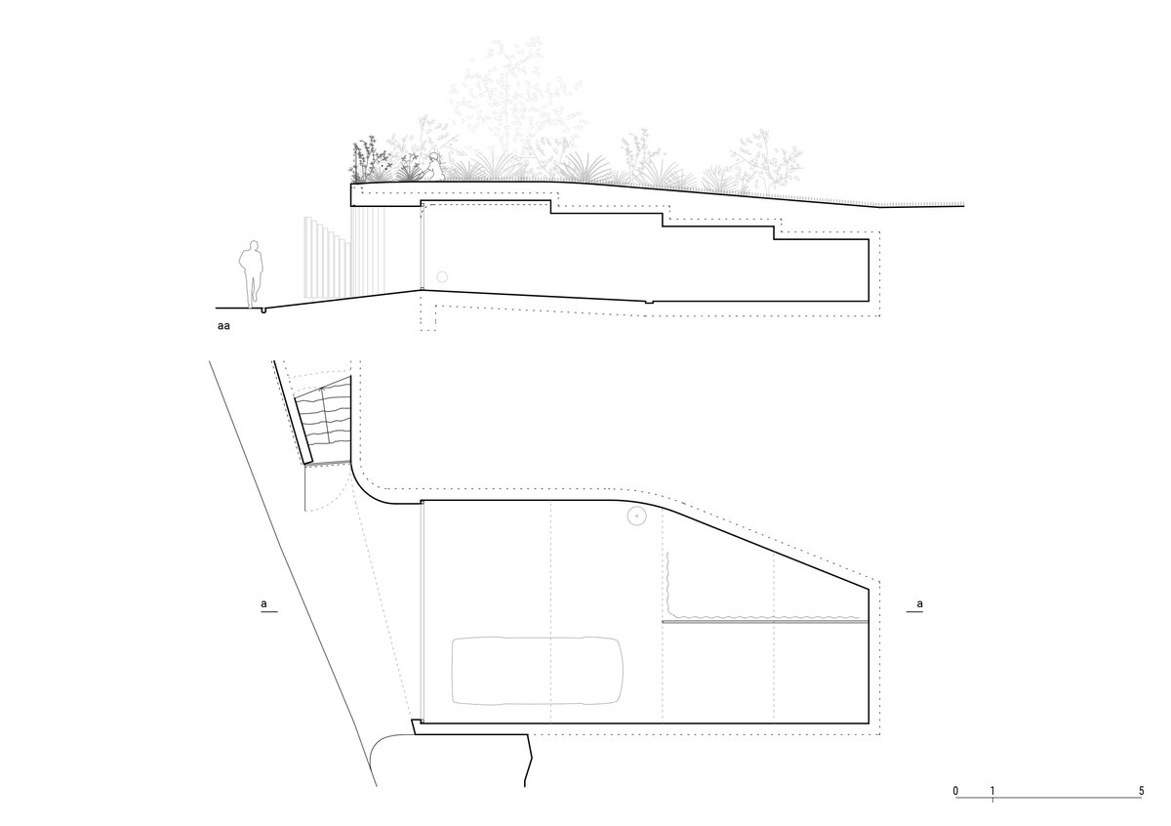| Author |
Martin Neruda |
| Studio |
Martin Neruda Architektura |
| Location |
K Vejvoďáku 1114
156 00 Zbraslav |
| Investor |
Tereza Hajná, Gabriel Otřísal |
| Supplier |
Stavitelství Klus |
| Date of completion / approval of the project |
May 2022 |
| Fotograf |
Alex Shoots Buildings |
This simple village house with an attic and a small cellar stands in the middle of a corner plot in the settlement of Baně, southeast of Zbraslav. Its fate was affected by a fire that irreparably damaged mainly the ceilings and the roof. The new owners of the house were a married couple with two children who wished to reconstruct the house, add a larger garage and redesign the garden. The proposed alterations respect the original volume of the house and its footprint. The surrounding garden has also undergone a significant transformation and can be viewed through new openings and passages of the house. The house is extended into the garden by a glazed vestibule and terrace. On the other hand, the new concrete garage is hidden under the ground in the corner of the lot and is not visible from the house at
all. The garage thus creates a gentle green slope in the garden and maximizes its area. At the heart of the house is a generous living space open to the roof. It is connected to the dining room and kitchen with a beautiful view of the neighbor‘s willows and the rooftops of the surrounding houses. Behind the staircase, in the more private part of the house, there is a bedroom and a bathroom. The gallery in the attic serves as a library with a study area, a playroom or a place to practice yoga. The gallery leads to two bedrooms and a small bathroom. Rooms in the attic are illuminated by a strip skylight that allows the owners to watch the sky; e.g. from their bed when falling asleep. Modest on the outside, the house is rich inside both in space and materials. The most impressive feature is the new construction of the ceilings and roof trusses. The rooms on the ground floor are dominated by reinforced concrete ceilings, whose individual ribs are triangular in cross-section. Thin steel collar beams are a structural component of the recycled roof truss. They shape the loft space and also act as shades. The rawness and rough materials in the interior alternate with precision and elaborate details. The character of the individual spaces is complemented by delicate draperies and the colourfulness of everyday
objects.
The structural system of the house is made of 500mm thick insulated bricks in combination with reinforced concrete ribbed ceilings on the ground floor. The gallery is supported by IPN 180 steel beams. In the attic, the rafters of the original temporary roof truss are reused and newly reinforced with 8mm thick steel plate clamps.
The house is heated by a low temperature underfloor heating system. A condensing gas boiler is fitted as a heat source, which is used for both heating and hot water. The control of the source is controlled equithermally according to the outside temperature.
Green building
Environmental certification
| Type and level of certificate |
-
|
Water management
| Is rainwater used for irrigation? |
|
| Is rainwater used for other purposes, e.g. toilet flushing ? |
|
| Does the building have a green roof / facade ? |
|
| Is reclaimed waste water used, e.g. from showers and sinks ? |
|
The quality of the indoor environment
| Is clean air supply automated ? |
|
| Is comfortable temperature during summer and winter automated? |
|
| Is natural lighting guaranteed in all living areas? |
|
| Is artificial lighting automated? |
|
| Is acoustic comfort, specifically reverberation time, guaranteed? |
|
| Does the layout solution include zoning and ergonomics elements? |
|
Principles of circular economics
| Does the project use recycled materials? |
|
| Does the project use recyclable materials? |
|
| Are materials with a documented Environmental Product Declaration (EPD) promoted in the project? |
|
| Are other sustainability certifications used for materials and elements? |
|
Energy efficiency
| Energy performance class of the building according to the Energy Performance Certificate of the building |
B
|
| Is efficient energy management (measurement and regular analysis of consumption data) considered? |
|
| Are renewable sources of energy used, e.g. solar system, photovoltaics? |
|
Interconnection with surroundings
| Does the project enable the easy use of public transport? |
|
| Does the project support the use of alternative modes of transport, e.g cycling, walking etc. ? |
|
| Is there access to recreational natural areas, e.g. parks, in the immediate vicinity of the building? |
|
