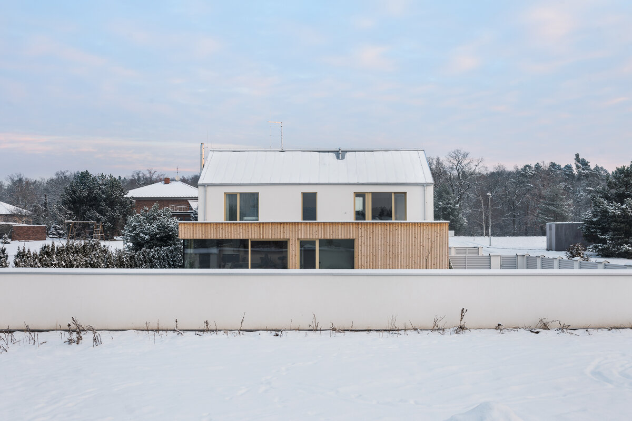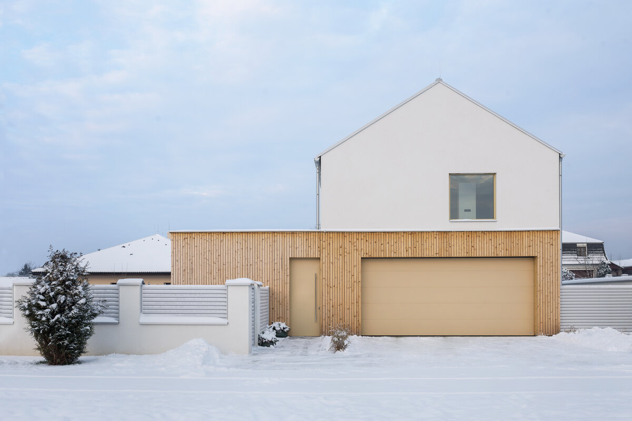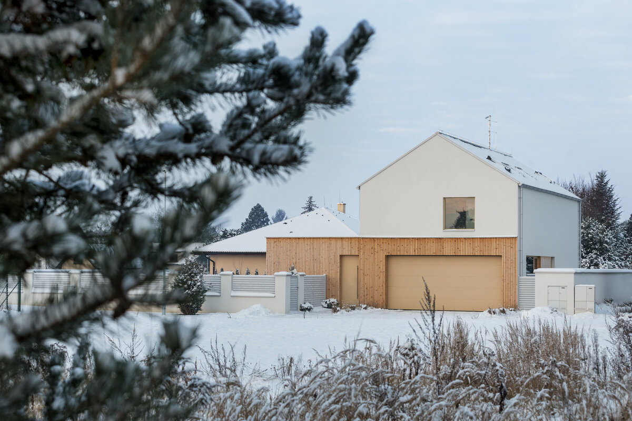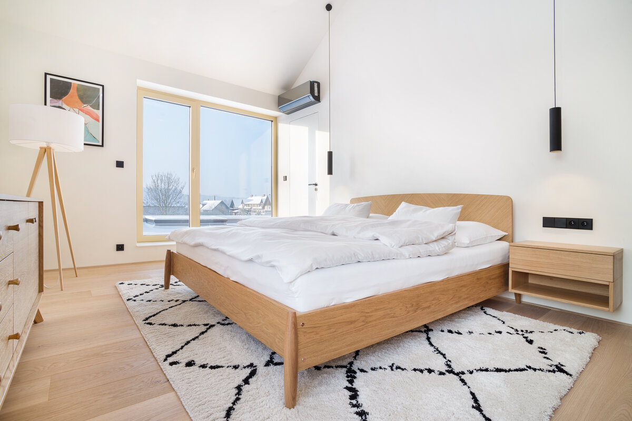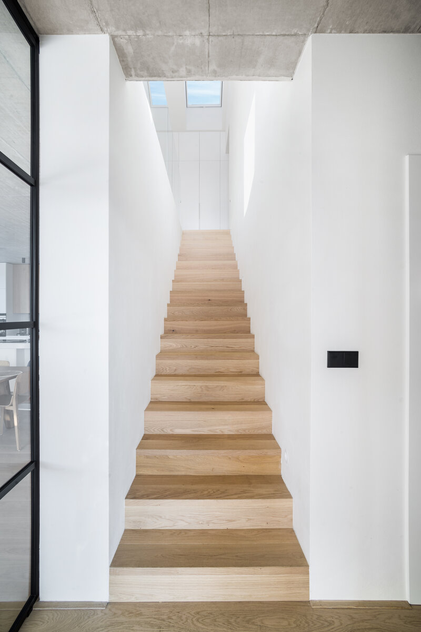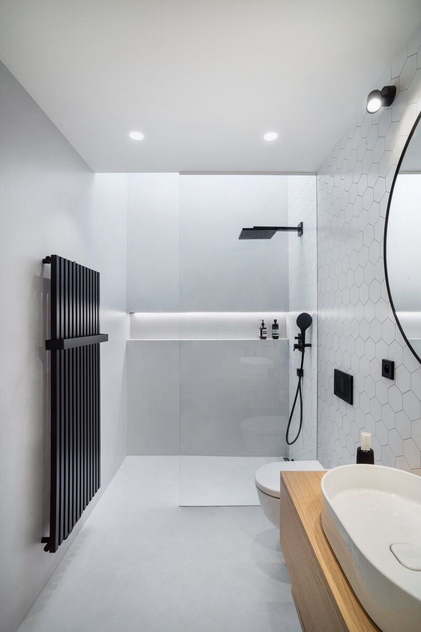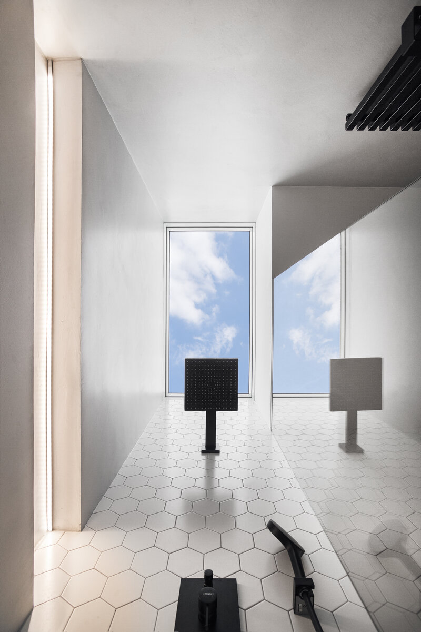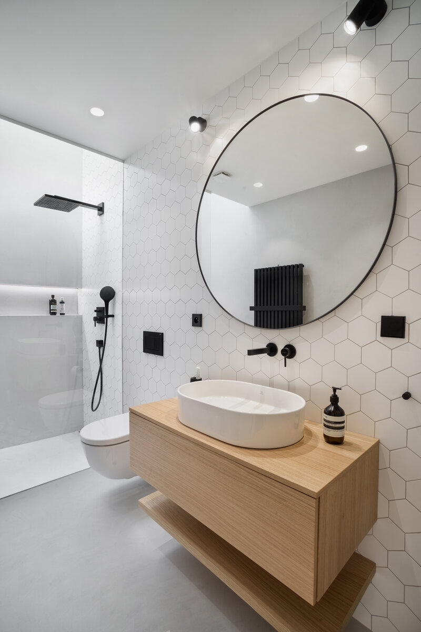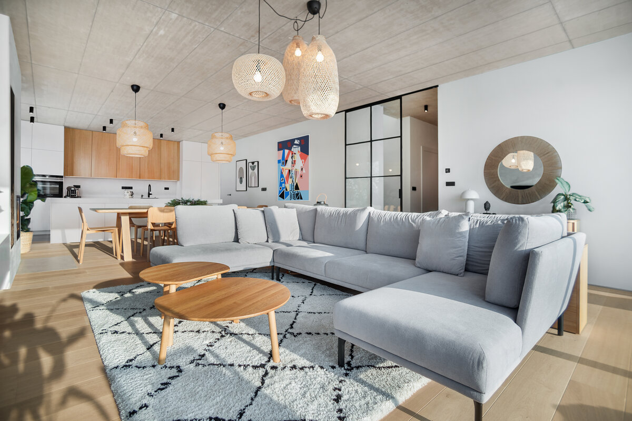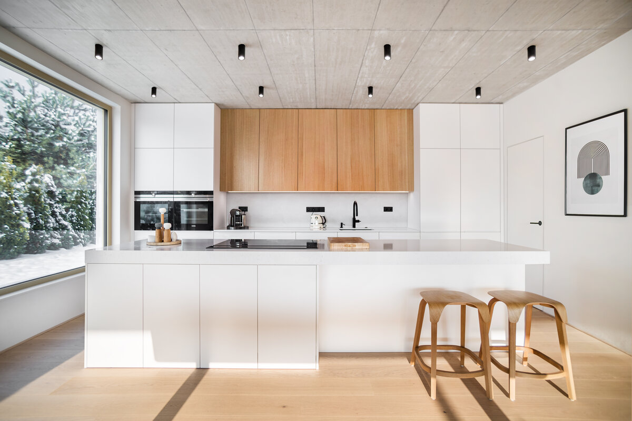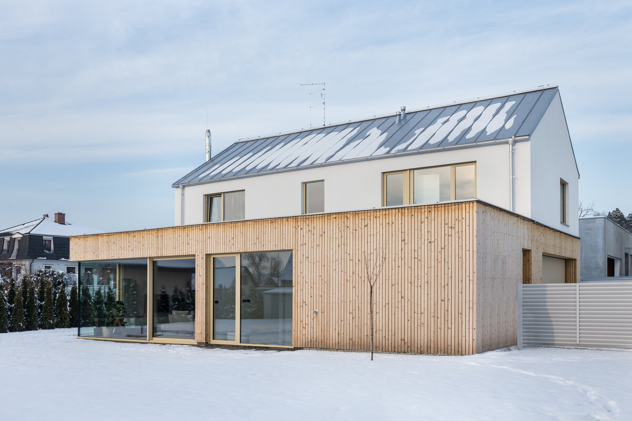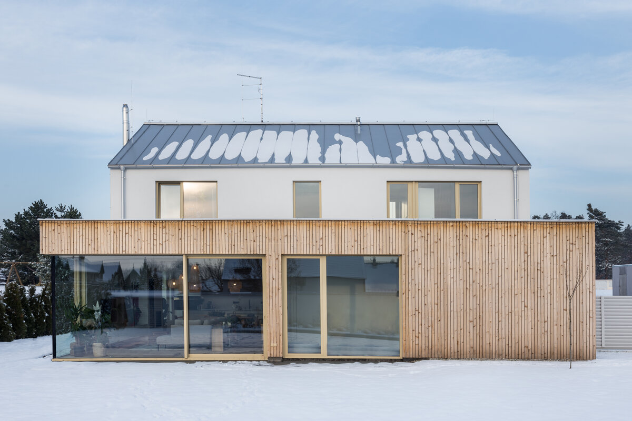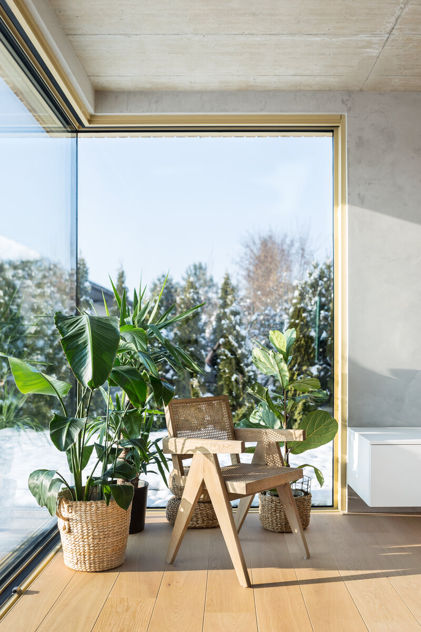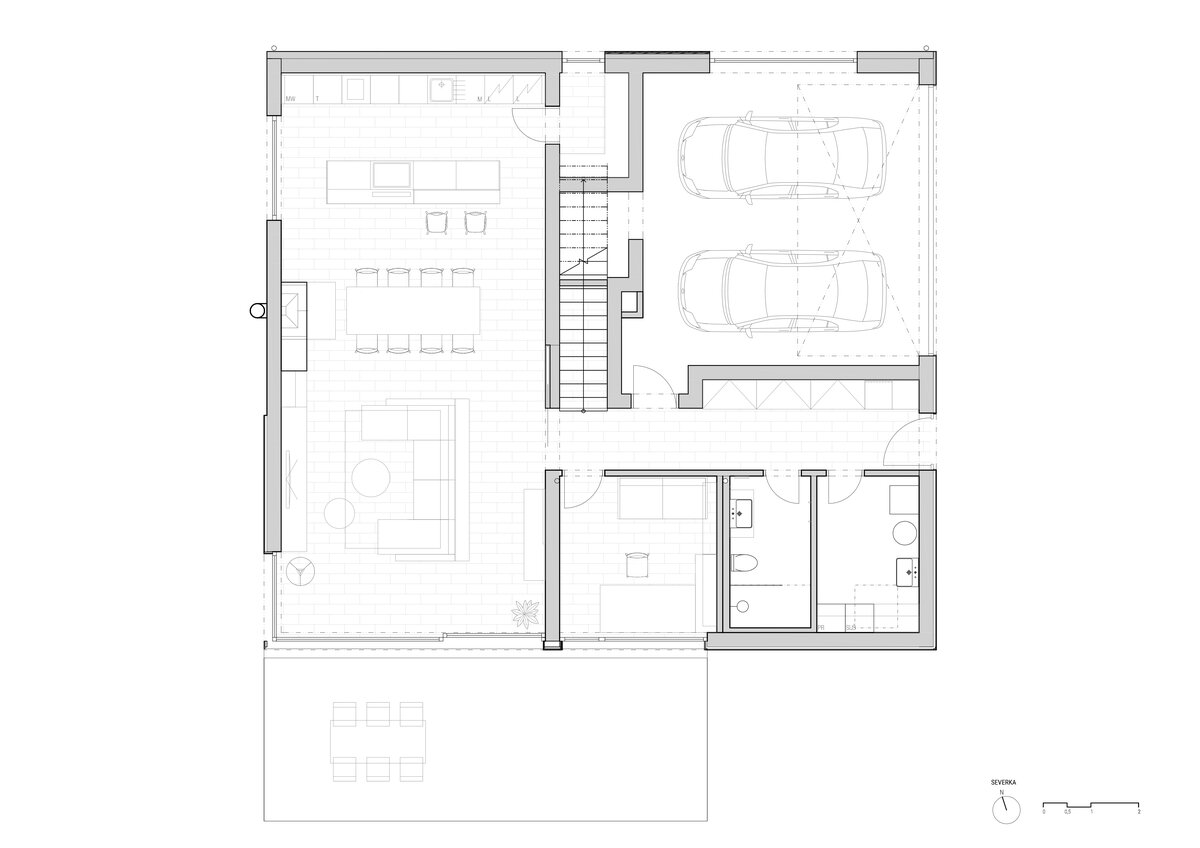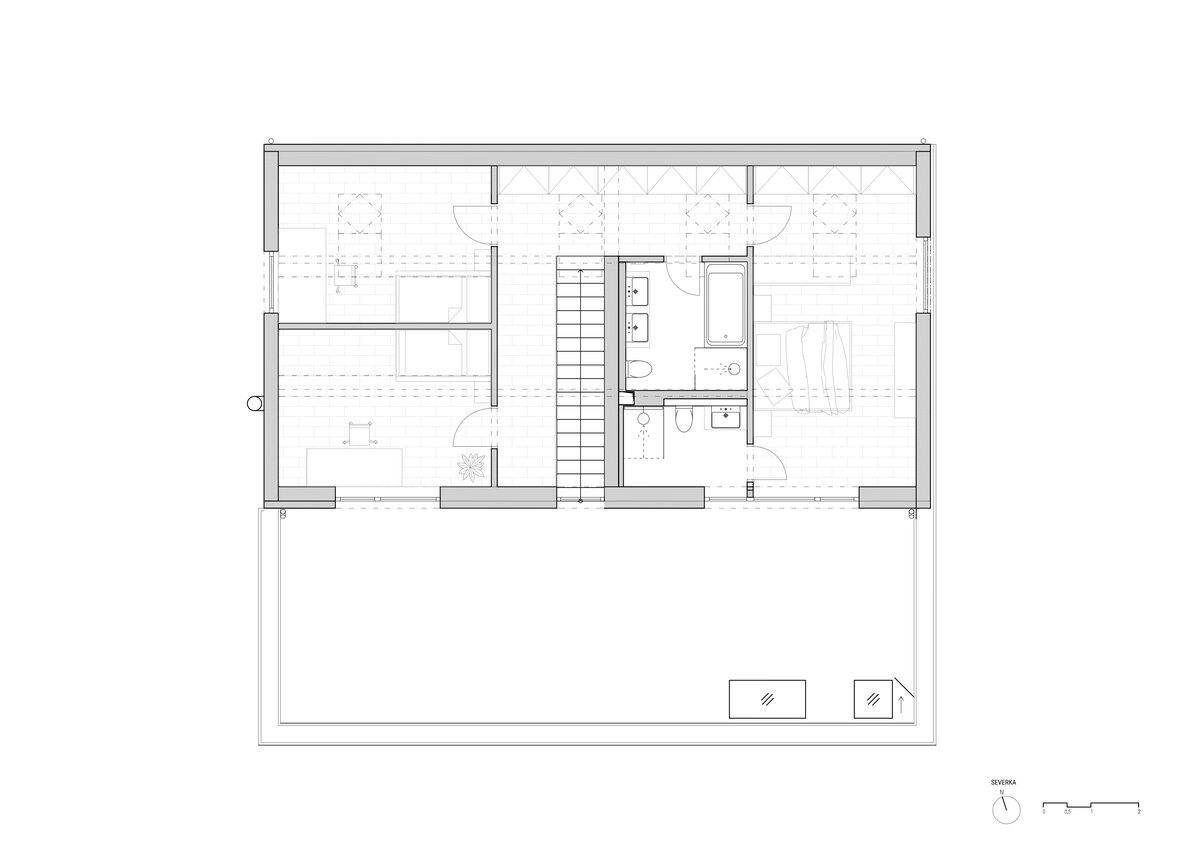| Author |
Ing. arch. Jan Bek, Ing. arch. Kristýna Brudnová, Ing. arch. Linda Kozlová |
| Studio |
BekArch s.r.o. |
| Location |
kat. úz. Nový Vestec (708038) , parc. č. 219/84, obec Nový Vestec |
| Investor |
Bc. Filip Šivic, Za Pískovnou 1173/3, Dolní Chabry, 184 00 Praha 8 |
| Supplier |
TENIS HLUBOKÁ spol. s r.o., Okružní 2615, České Budějovice České Budějovice 3, 370 01 |
| Date of completion / approval of the project |
March 2023 |
| Fotograf |
Filip Györe |
Realization of the villa according to our design, on which we cooperated with the design office BÍZEK PROJEKT s. r. o. The task was a modern villa with traditional morphology, i.e. a gable roof. We achieved the modern look by blending two masses, namely the traditional gable roof and a low flat building with wooden cladding. On the lower floor you will find a large living room that forms the heart of the house. The integrated double garage was also a task, providing convenient access to the property. The upper floor is already purely private and contains a parents' wing with a bedroom, dressing room and private bathroom and two children's bedrooms, for which a separate bathroom is reserved. The exterior is dominated by cedar clapboard siding, white plaster and sober gray trim and roof. These materials and colour palette are then repeated in the interior, which we present in a separate realization.
The foundation structure of the building is a concrete monolithic slab on strips with appropriate insulation. The floor construction is also concrete. Vertical load-bearing and non-load-bearing structures are brick walls made of ceramic and aerated concrete blocks, which are coated with lime-cement plaster and painted in the interior. The façade is created on part of the building with a contact insulation system with graphite polystyrene and white plaster. On part of the ground floor, a pre-set façade with wooden vertical cladding in a light natural shade is implemented. The remaining perimeter structures are made of ceramic blocks filled with mineral wool Porotherm 30T. The façade is made on these blocks with white thin-film plaster. The ceiling structure above the 1st floor is made as a monolithic reinforced concrete slab. For about one third of the floor area, the ceiling slab is also the roof structure, on which the waterproofing asphalt strips are applied. In addition, the flat roof is insulated with PIR boards and polystyrene slope wedges. A separation membrane and a balancing layer of gravel is laid over the main waterproofing layer. On top of the gravel are placed mats with extensive greenery. The gable roof is made up of a traditional timber rafter system with clamps. The roofing function is performed by sheet metal folded strips in light grey shade. The house is heated by hot water underfloor heating. The heat source is an air-to-water heat pump, the external unit of which is located on the eastern façade and the internal unit in the utility room. Ventilation of the building is provided naturally by windows. The exhaust hood in the kitchen is designed to be vented under the foundation of the building and outlet at the property boundary. The building is supplied with drinking water from the water supply. Sewage water is discharged to the municipal sewer. Rainwater from the roofs of the building is drained into a retention tank. Due to the good seepage conditions, the tank is equipped with an overflow and when it is full, the rainwater flows into the seepage body. The main electricity supply to the building is brought from the existing connection and meter box to the corridor where the main switchboard is located.
Green building
Environmental certification
| Type and level of certificate |
-
|
Water management
| Is rainwater used for irrigation? |
|
| Is rainwater used for other purposes, e.g. toilet flushing ? |
|
| Does the building have a green roof / facade ? |
|
| Is reclaimed waste water used, e.g. from showers and sinks ? |
|
The quality of the indoor environment
| Is clean air supply automated ? |
|
| Is comfortable temperature during summer and winter automated? |
|
| Is natural lighting guaranteed in all living areas? |
|
| Is artificial lighting automated? |
|
| Is acoustic comfort, specifically reverberation time, guaranteed? |
|
| Does the layout solution include zoning and ergonomics elements? |
|
Principles of circular economics
| Does the project use recycled materials? |
|
| Does the project use recyclable materials? |
|
| Are materials with a documented Environmental Product Declaration (EPD) promoted in the project? |
|
| Are other sustainability certifications used for materials and elements? |
|
Energy efficiency
| Energy performance class of the building according to the Energy Performance Certificate of the building |
C
|
| Is efficient energy management (measurement and regular analysis of consumption data) considered? |
|
| Are renewable sources of energy used, e.g. solar system, photovoltaics? |
|
Interconnection with surroundings
| Does the project enable the easy use of public transport? |
|
| Does the project support the use of alternative modes of transport, e.g cycling, walking etc. ? |
|
| Is there access to recreational natural areas, e.g. parks, in the immediate vicinity of the building? |
|
