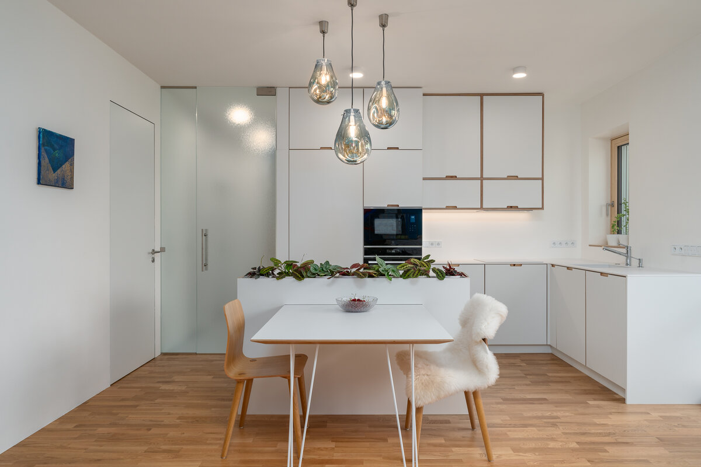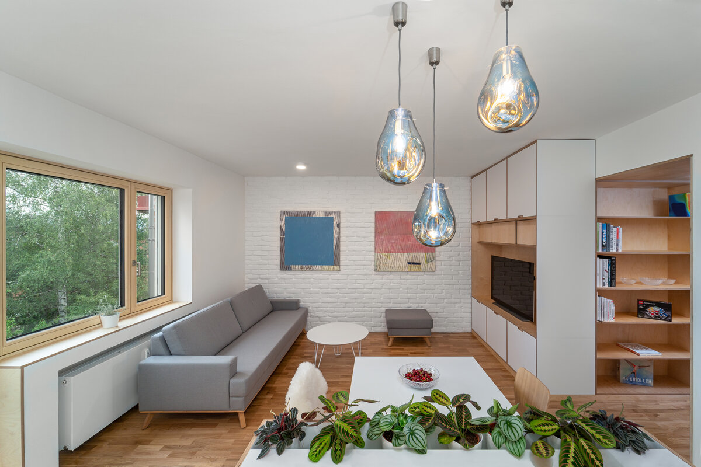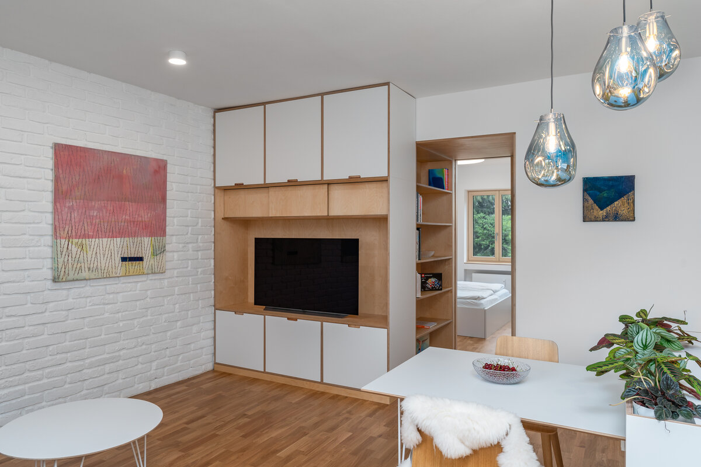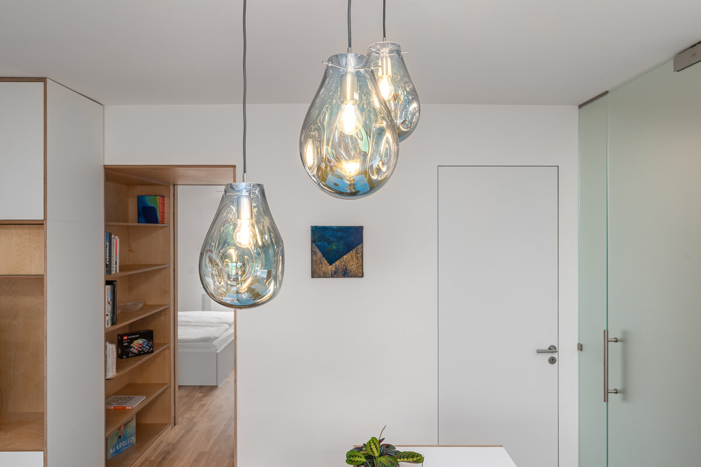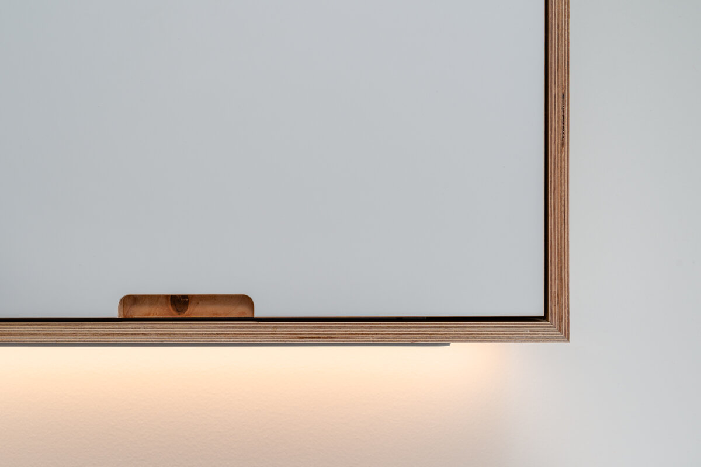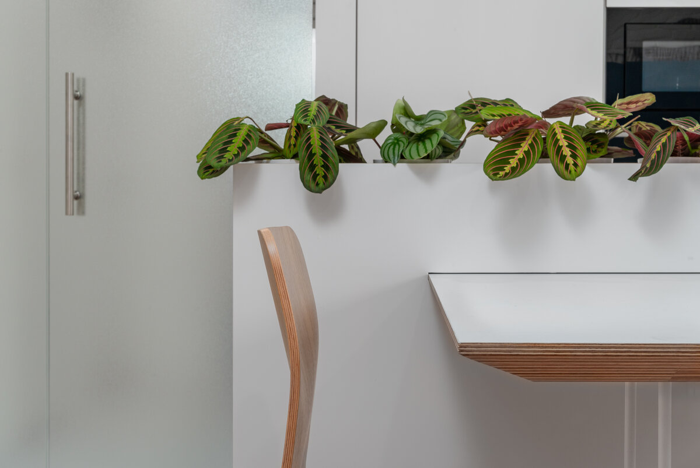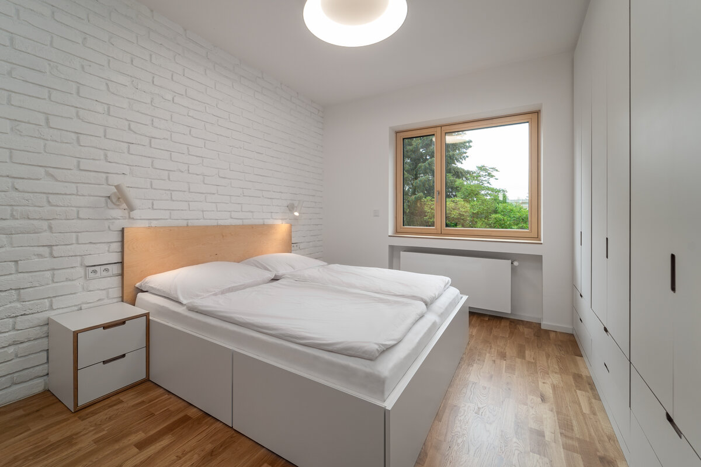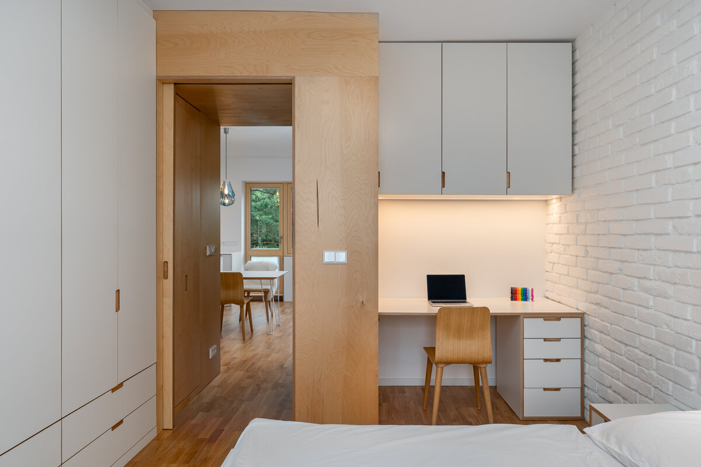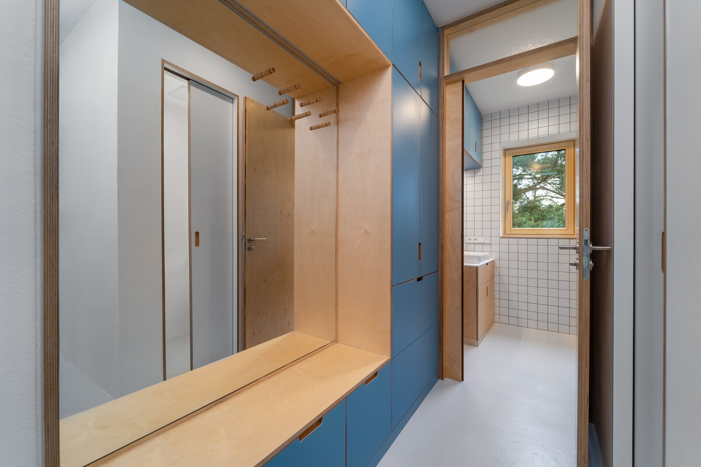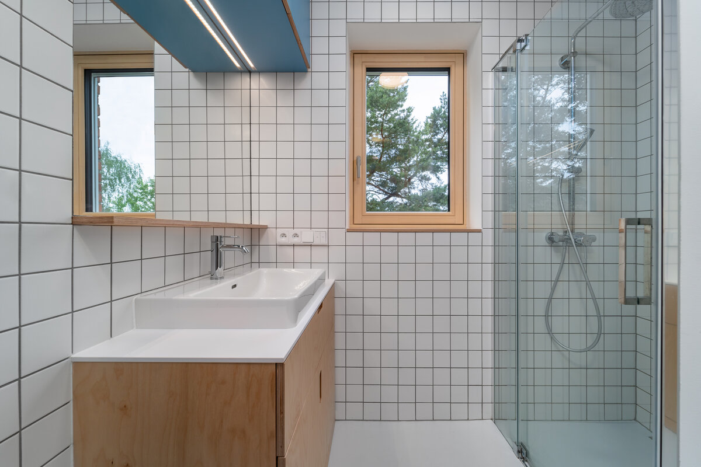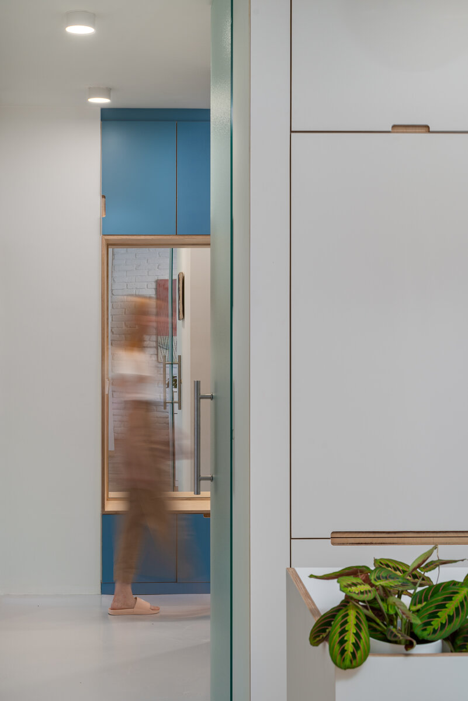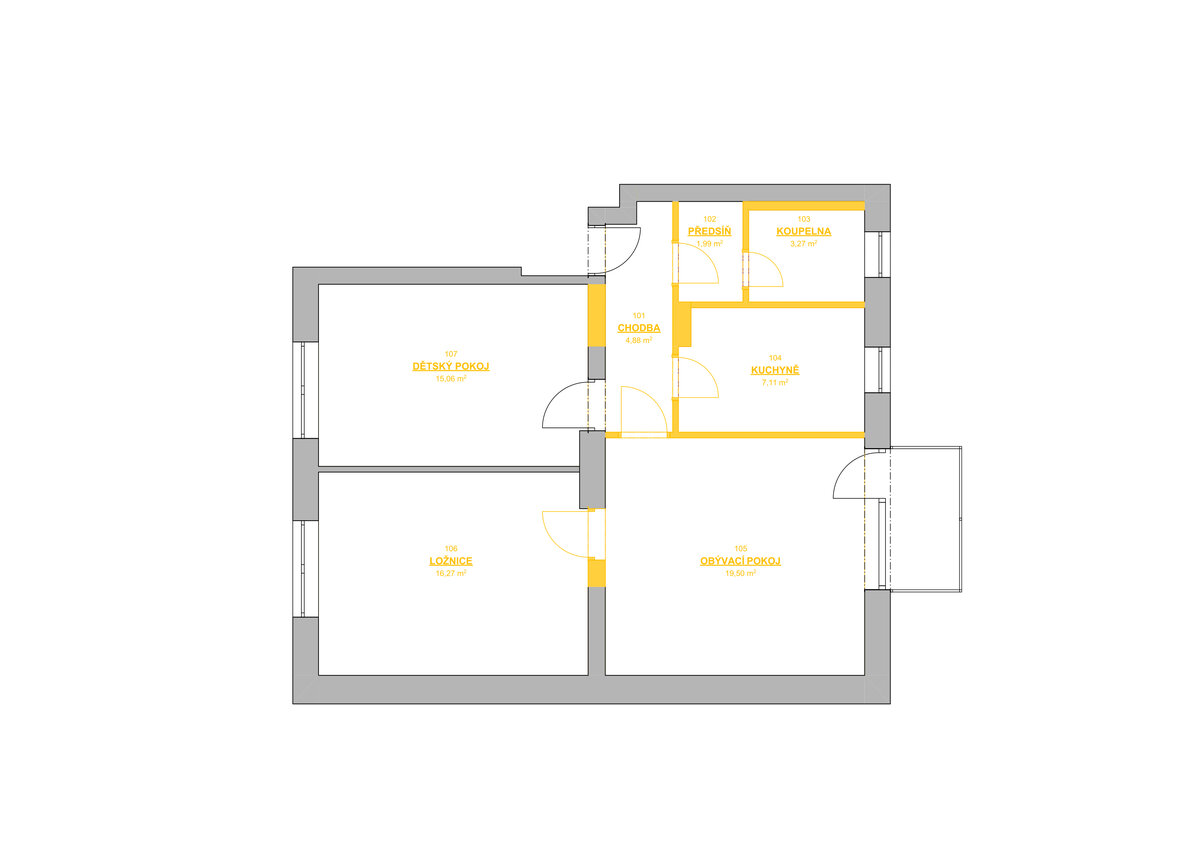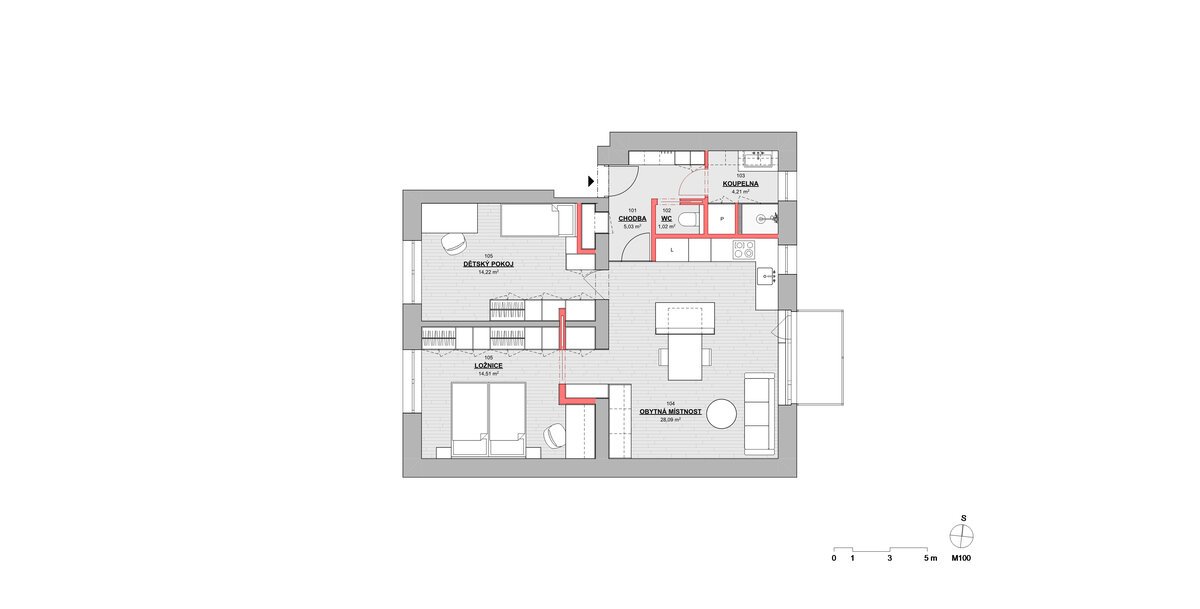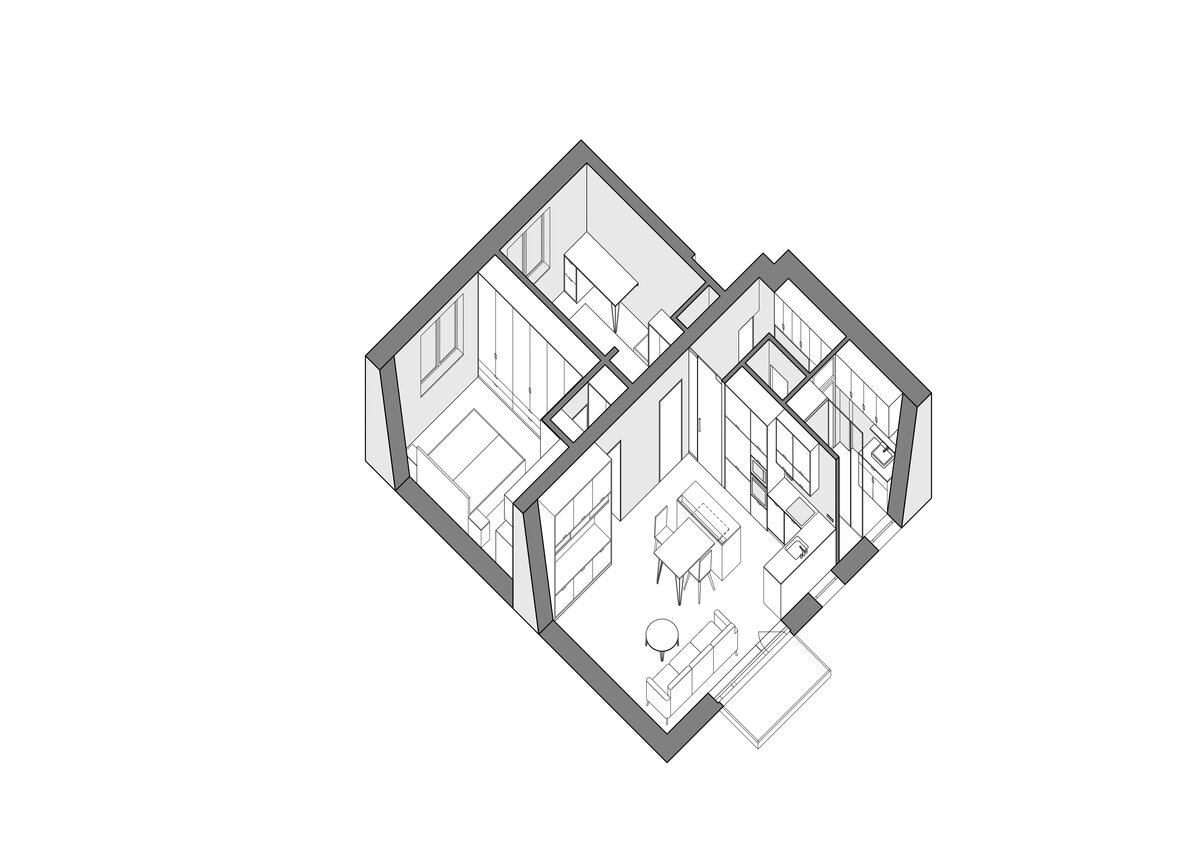| Author |
Roman Belžík |
| Studio |
Ateliér Mur |
| Location |
Obeciny XIV
760 01 Zlín |
| Investor |
Ing. Roman Belžík |
| Supplier |
stavba svépomocí, subdodavatelé: Zednictví Machala, Petráš Nábytek, EZM elektromontáže, s.r.o., SCHS Stolárna s.r.o. |
| Date of completion / approval of the project |
March 2022 |
| Fotograf |
Pavel Malaník |
A young family needed a comfortable, modern living space. The apartment is not too big and is located in a listed part of Zlín called Obeciny. Its renovation was guided by three principles.
The first was to draw inspiration from the functionalist architecture typical of Zlín. This principle manifested itself on several levels. The emphasis on functionality is intertwined with a strict requirement for a minimalist appearance, natural materials, light and the integrity of space. This was reflected, for example, in the idea to unify the heights of the window lintels with the upper frames of all the doors, the use of plywood as the principle material, or the effort to connect the interior with the very pleasant green surroundings of the house. The logic of the original plan of the apartment was respected as much as possible. Obeciny represents the second phase of Baťa's housing for employees, in which family houses were replaced by apartment buildings. During the Second World War, the management of the company together with urban planners and architects carefully prepared this transition, which is why the first residential housing in the country was built here, and in high standard. The Obeciny area is the work of urban planner Vladimír Kubečka and architect Vladimír Karfík. The three-storey house in which the renovated apartment is located dates back to the second phase of post-war construction (1962).
The second principle was that of experimentation – with materials, processes, combinations, ideas. The motivation was to apply the requirements of sustainability and recycling, to reduce costs and to improve the design. This principle led, for example, to the innovative use of varnish behind the kitchen countertop or instead of skirting boards, or to the upcycling of bricks from demolished partitions for wall cladding, which is also a reference to the brick facades characteristic of Baťa architecture.
The third principle was a dialogue between architecture, local design and art. The architectural process therefore communicated from the beginning with Lenka Výmolová's paintings as well as with products such as TON chairs, Bomma SOAP lighting and Master&Master table legs. The paintings, which add a spiritual dimension to the interior, explore the theme of home and reflect the landscape of Moravian Wallachia and Slovakia.
The original three-room apartment of 68 m² needed some structural interventions such as the demolition of the partitions separating the kitchen from the living room and the elimination of the storage room. It was also necessary to separate the toilet from the bathroom, which is required by the current Czech norm. As a result, the apartment has become more airy and open, while still maintaining two separate bedrooms. At the same time, it newly meets the requirements for a high standard of contemporary living. The desire for spatial unity also led to the decision to unify the height of all the lintels in the apartment to a uniform 2300 mm.
In the family area and the bedroom there is a wall cladding made of strips of old bricks. The reused material from demolished walls not only contributes to sustainability but is also a tribute to the brick facades of functionalist Zlín architecture. In the bathroom, a simple white ceramic tile with a 100 mm edge is used. In combination with the grey joint, it creates a distinctive geometric decor. So as not to disturb its visual effect, grey waterproof textured coating is used on the bathroom floor without joints. Three-layer oak panels were used on the other floors. The wall behind the kitchen countertop was painted with a durable transparent varnish to achieve a minimalist look. The floor skirting was created in the same way. This visually clean solution replaces costly recess skirting. The kitchen as well as all the other furniture is made of birch plywood. This material is more environmentally friendly and cheaper than solid wood, and it makes craftsmanship details such as milled handles or bevelled edges stand out. The different functions/rooms are distinguished by different finishes (white, transparent or blue lacquer). Plywood is also used for window sills, as a visually better alternative to conventional sills with a nose. In the corridor connecting the family area to the master bedroom, space was found for both a cleaning cupboard and a bookcase.
The principle of modularity is applied to the retractable dining table, which can serve two to four diners, or to the sliding wall separating the master bedroom from the family area. The desire to connect the apartment with the greenery outside led to the use of windows with unified frame depths. An integrated plant box behind the kitchen island creates a visual barrier between the living area and the clutter in the kitchen.
Construction cost: 1 700 000 Kč
Green building
Environmental certification
| Type and level of certificate |
-
|
Water management
| Is rainwater used for irrigation? |
|
| Is rainwater used for other purposes, e.g. toilet flushing ? |
|
| Does the building have a green roof / facade ? |
|
| Is reclaimed waste water used, e.g. from showers and sinks ? |
|
The quality of the indoor environment
| Is clean air supply automated ? |
|
| Is comfortable temperature during summer and winter automated? |
|
| Is natural lighting guaranteed in all living areas? |
|
| Is artificial lighting automated? |
|
| Is acoustic comfort, specifically reverberation time, guaranteed? |
|
| Does the layout solution include zoning and ergonomics elements? |
|
Principles of circular economics
| Does the project use recycled materials? |
|
| Does the project use recyclable materials? |
|
| Are materials with a documented Environmental Product Declaration (EPD) promoted in the project? |
|
| Are other sustainability certifications used for materials and elements? |
|
Energy efficiency
| Energy performance class of the building according to the Energy Performance Certificate of the building |
G
|
| Is efficient energy management (measurement and regular analysis of consumption data) considered? |
|
| Are renewable sources of energy used, e.g. solar system, photovoltaics? |
|
Interconnection with surroundings
| Does the project enable the easy use of public transport? |
|
| Does the project support the use of alternative modes of transport, e.g cycling, walking etc. ? |
|
| Is there access to recreational natural areas, e.g. parks, in the immediate vicinity of the building? |
|
